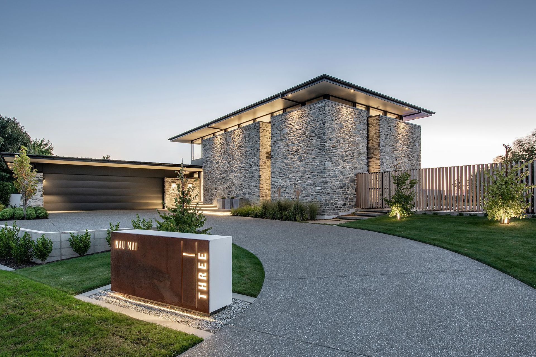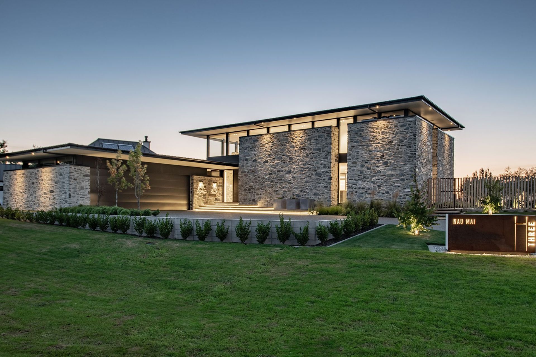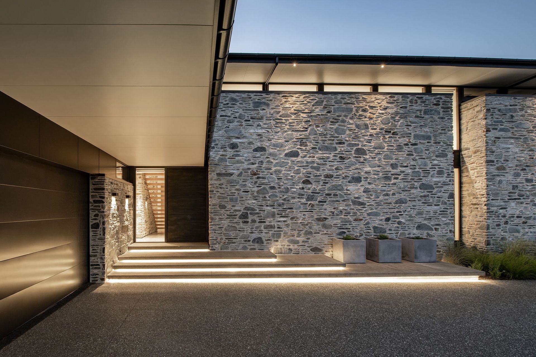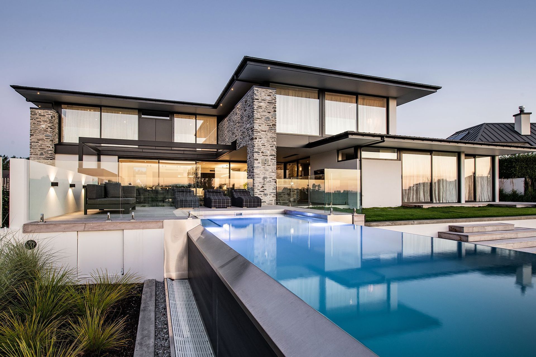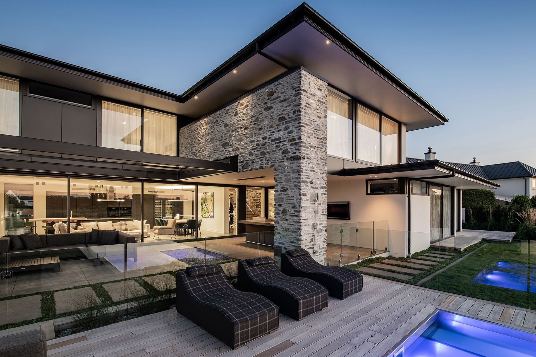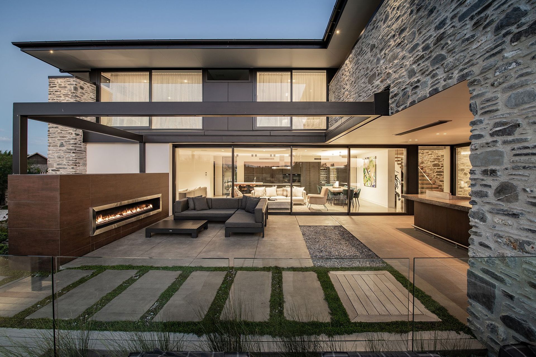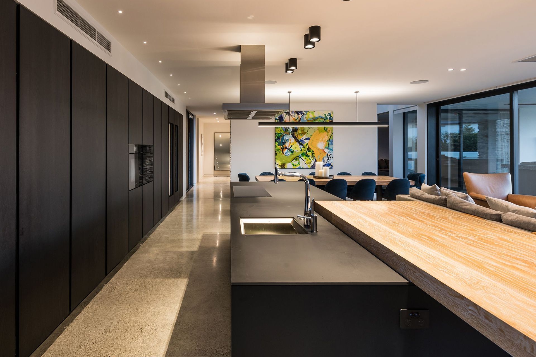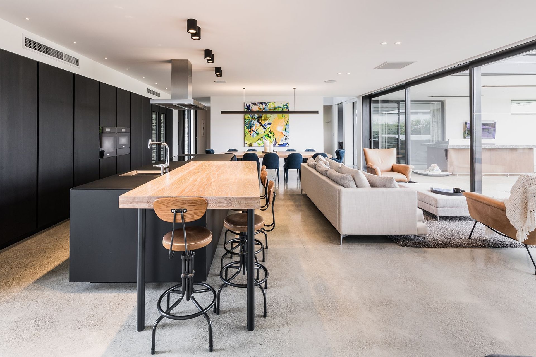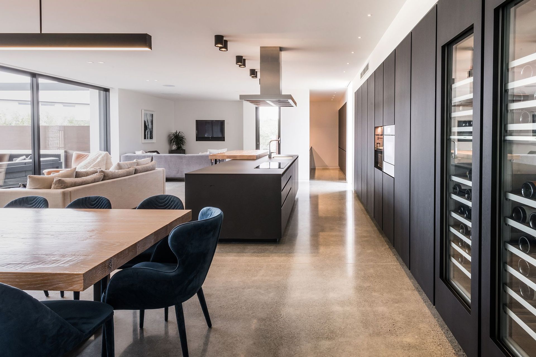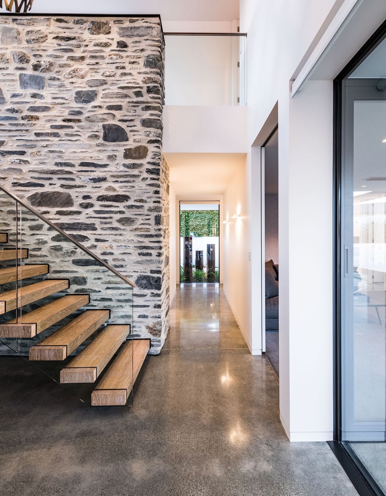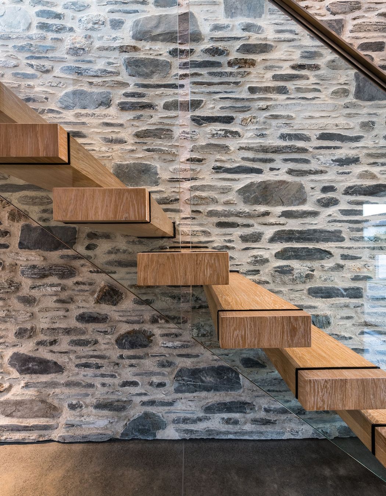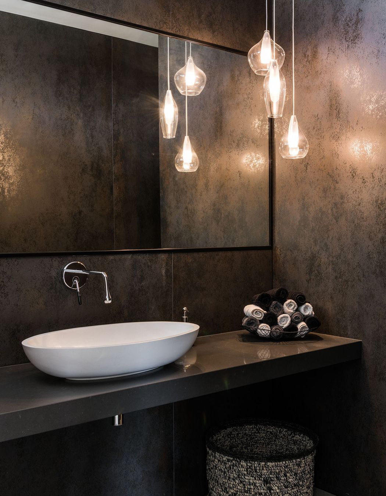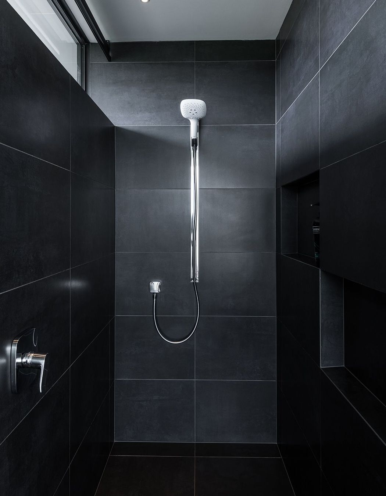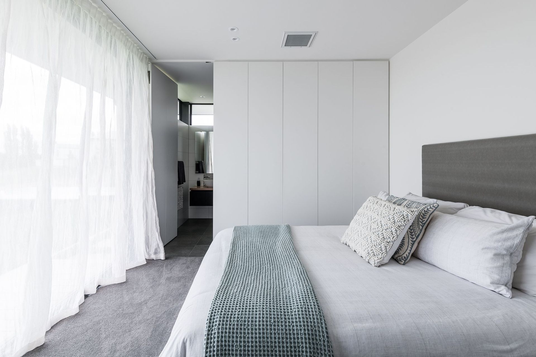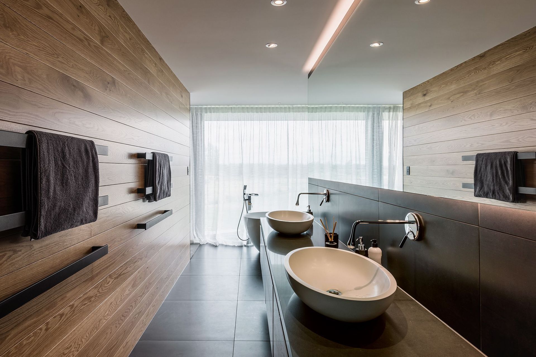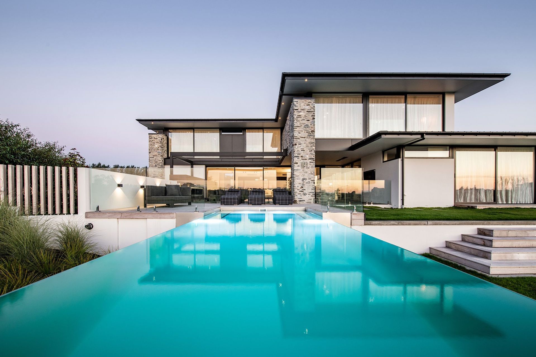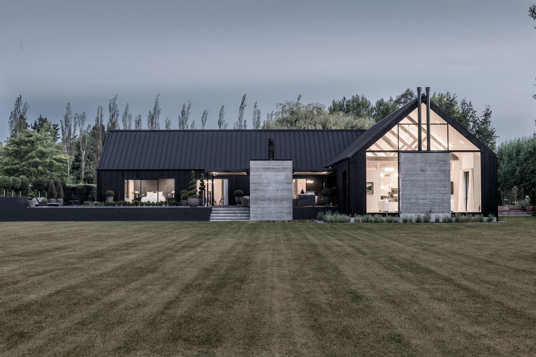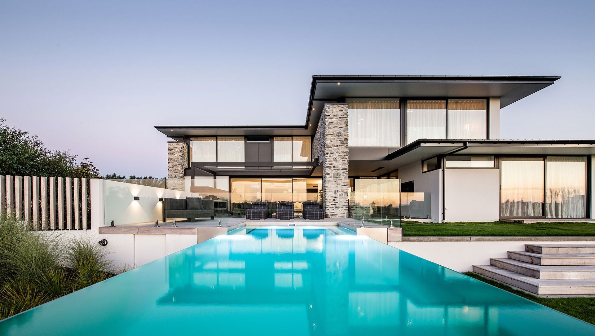Nau Mai House offers the dream resort lifestyle, situated just a stone’s throw from a trout fly-fishing river, a golf course, tennis courts, and cycling and walking paths. Sited near Clearwater Lake and the Waimakariri River, and just twenty minutes’ drive from central Christchurch, this luxurious modern-day castle is private at the front, opening up with an entertainer’s paradise around the back.
“This is not your regular home setting,” explains Darren O’Neil of O’Neil Architecture. “There are large vistas out to the Clearwater golf resort and Southern Alps in the distance. It’s a very peaceful and manicured environment – you don’t have neighbours right up beside you like you do in the city, and the view will in no way be compromised as the north side of the site will never be built out.”
As with any view you are exposed to the elements, especially the wind. “We deliberately orientated the home in a way that the outdoor living and entertaining areas were protected, while still maximising the outlook,” says Darren. “The wind typically comes from the southeastern side of the site, where you enter the property. As you approach the home, you are faced with large monolithic stone forms that are both sculptural and rugged. Hovering above, a slim-profiled metal roof provides a stark contrast to the floor-to-ceiling glass walls at the rear of the home."
“This house is very simple, timeless and elegant,” says Darren. “We collaborated closely with our clients to design a home that best expresses the qualities of the site and the couple's brief. It was really important that the home looks just as good in 50 years as it does today. In some ways, we like to think of each of our designs as a really well-designed classic car, one that ages gracefully and never goes out of fashion.”
“This home is all about balance and restraint, so we’ve positioned the walls in very strategic locations,” adds Darren. Two stone elevations, closest to the road, have been narrowly sliced through vertically – with glazed openings, tempered with dark metal frames, revealing glimpses of the interior. “Being quite a simple form, we wanted to create textures to add contrast to the smooth surfaces. The house looks particularly beautiful at night when the bagged Glenorchy schist walls capture the lighting.” Lighting has been cleverly placed around the building to highlight the specific features of the design, with underlit steps and light washing down walls.
“Inside, we have used timber veneers, polished concrete and white walls so it’s quite minimalist, while still providing texture and warmth. Using natural materials in a very controlled way brings warmth into the house, but it’s still cleanly detailed” explains Darren.
The owners' children are now grown up and attending university, so the couple were keen to keep the design of Nau Mai House as minimal as possible to suit their new lifestyle. “We didn’t want clutter. We wanted nice lines internally and, from the outside, the key aspect was about ‘what’s behind the stone wall?’ We wanted a bit of mysteriousness about that and, then, when you come around the back, the house is very open and inviting,” explains Paul. “We don’t have the warm evenings in Christchurch, like you have up north, but we have heating and a nice space that opens the whole house up and creates an entertainer’s paradise.”
The layout of Nau Mai is centred around an open-plan kitchen, dining and living space that flows out into an all-weather outdoor room, a timber deck, and to an infinity-edge heated swimming pool. The entertaining space incorporates a bar, a dining area with a teppanyaki barbeque, and a lounge area with gas fire – made versatile by an electric opening roof.
“The outside area is a wonderful place to socialise,” says Paul. “Earlier this year, we had a wonderful summer spending time out there and, also, when Alisha and I are here on our own, we like to sit around the kitchen and talk while eating and cooking. We wanted the house to contain small enough spaces for when there are just the two of us, but it would still work when we have more people here and can enjoy it as a large group.”
The large, modern Poliform kitchen features an entire wall of black timber-veneer cabinetry, incorporating generously stocked wine fridges; a huge black island with a chunky timber breakfast bar; polished concrete flooring; and an adjacent scullery and snug. On the other side of the kitchen, near the entrance, are two guest bedrooms that lead out to terraces and decking, along with a study, storage, laundry and bathrooms.
On the upper level, high clerestory windows draw light into the spaces. The master suite features its own private balcony, ensuite bathroom and generous walk-in wardrobe, and two additional double bedrooms share a bathroom.
"We prefer to specify local and sustainable products where possible, and that starts from the inside out, so we have used LVL framing in the construction, which is made in New Zealand by Juken," explains Darren. Quality local craftsmanship was also crucial to achieving a meticulously detailed finish, built with care by Metzger Builders. A stand-out interior feature is the staircase with its transparent glass balustrade and oak timber treads that cantilever out from a Glenorchy schist wall – adding lightness to the solid stone.
“The floating and cantilevered elements are particularly important to the design because there are a lot of heavy elements, like the stone east wall, so we needed to balance the weight of that with some lighter components, such as the roof, which is incredibly thin and floats over glazing above the stone wall,” says Darren.
Around the home, native grasses and flaxes help to bed the house into the surrounding landscape, along with a fairly formal arrangement of scrubs and trees that reference the angular geometry of the building. The landscaping involved a collaboration between O’Neil Architecture, on the masterplanning, and Christchurch-based company, Outerspace Landscapes, who created the planting and landscape design.
“We’re immensely proud of the end result,” says Paul. “It took about a year to go through the design and consenting process and just over a year to build. It’s really the small details, and the quality of finish, that is really magnificent. I’ve built houses a couple of times now and this is by far our greatest achievement – we just love it to bits.”
Photography by Stephen Goodenough.

