About
Waiheke Loft Kitchen.
ArchiPro Project Summary - A New York-inspired kitchen on Waiheke Island, designed by Cube Dentro and Yellow Fox, harmoniously blends functionality and design, featuring Hettich Arcitech Drawers and maximizing space in an open plan layout amidst New Zealand's native bush.
- Title:
- “New York” inspired kitchen showing symbiosis between functionality and design
- Manufacturers and Supplier:
- Hettich
- Category:
- Residential/
- Interiors
Project Gallery
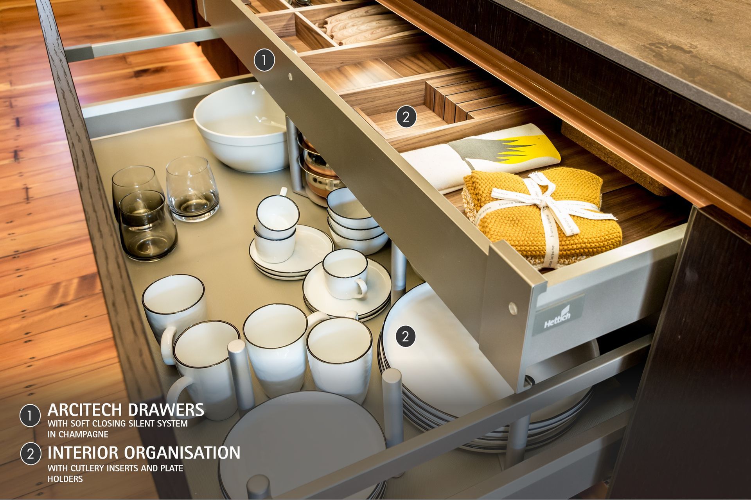
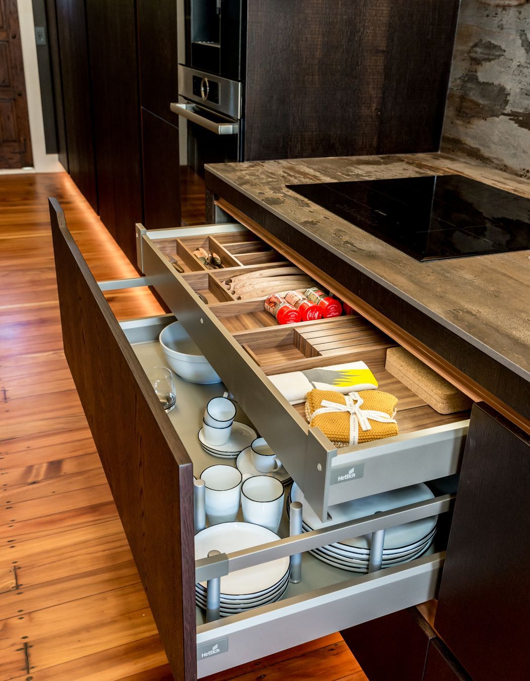
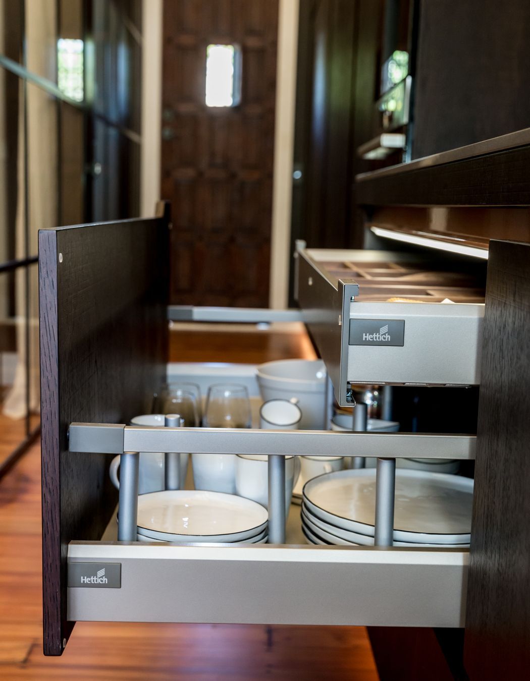
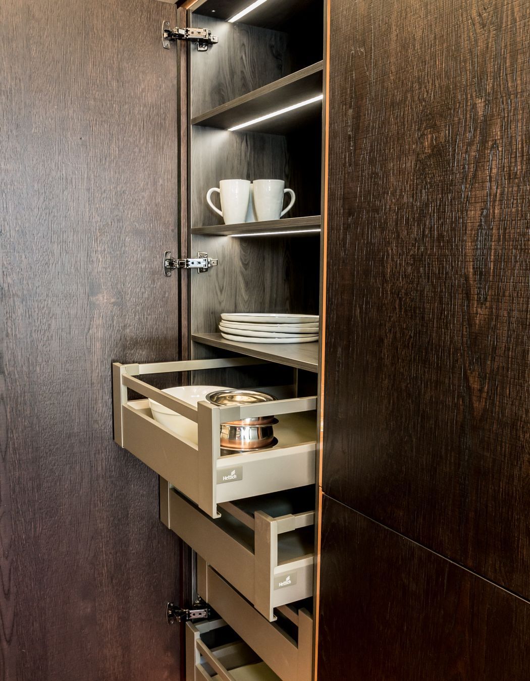
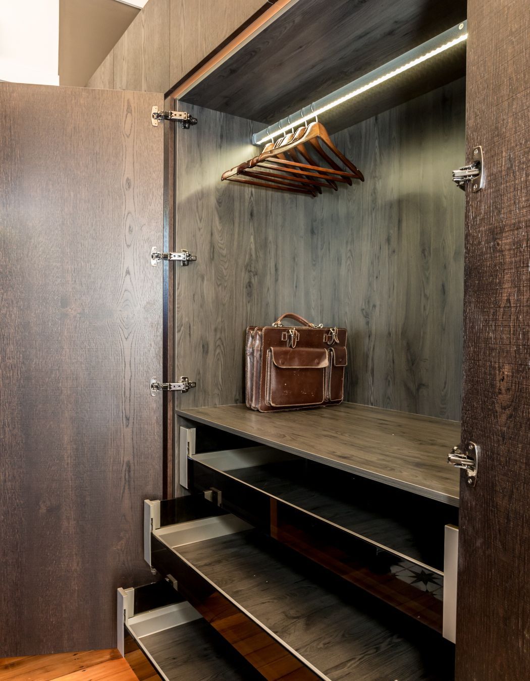
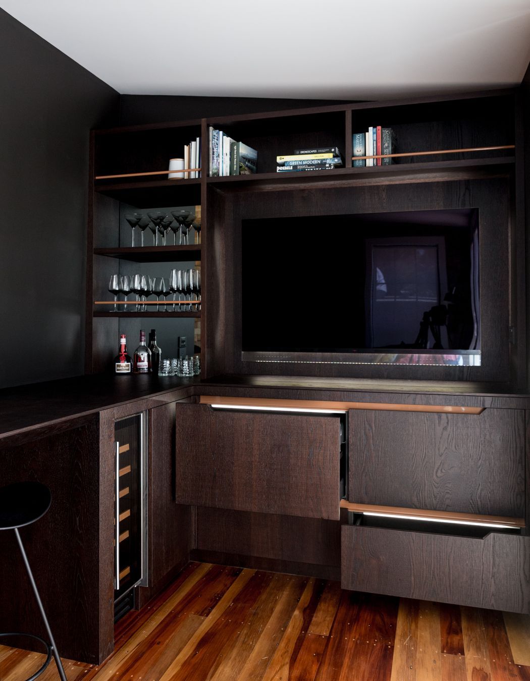
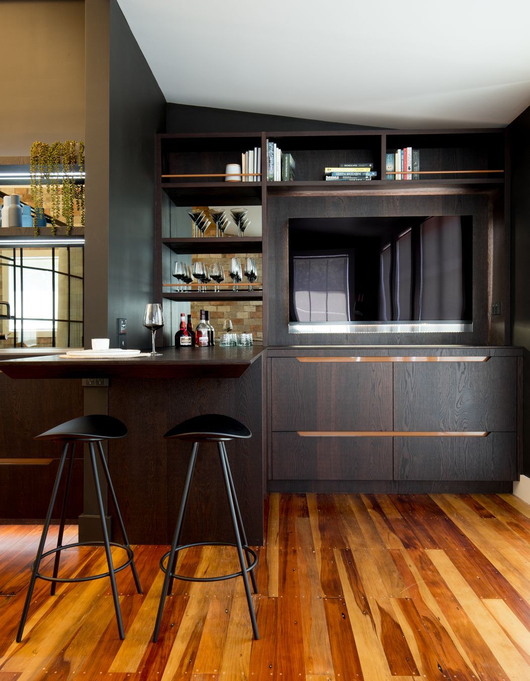
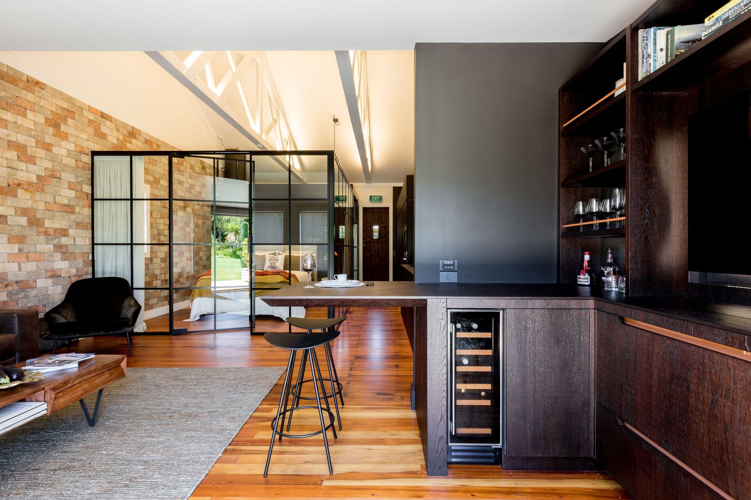
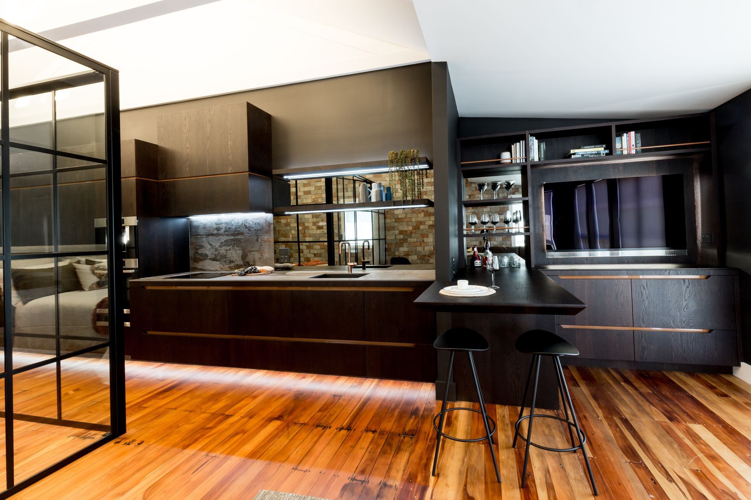
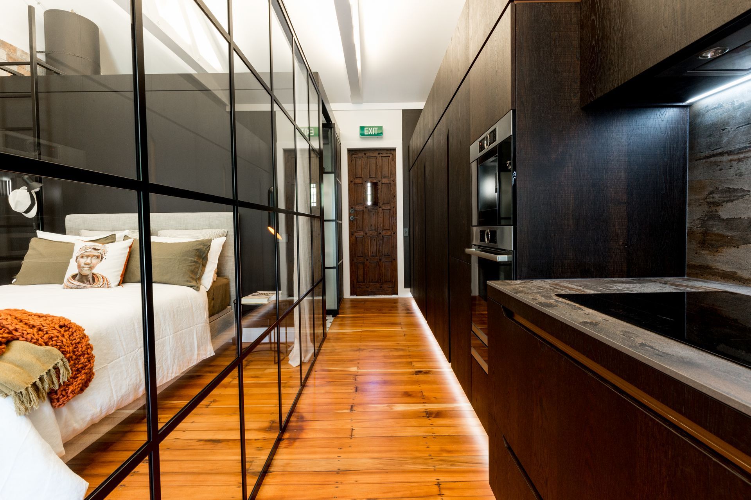
Views and Engagement
Professionals used

Hettich. We work behind the scenes to bring your living space together, creating the top quality hinges, drawer systems, sliding and folding doors you need for a truly luxurious kitchen and living space.
In New Zealand, our team reach out to those up and down the country who are planning, designing and building the spaces we live and work in. We help create flawless interiors with high performing cabinetry that can last decades. Because the details matter.
Founded
1888
Established presence in the industry.
Projects Listed
6
A portfolio of work to explore.
Responds within
3d
Typically replies within the stated time.
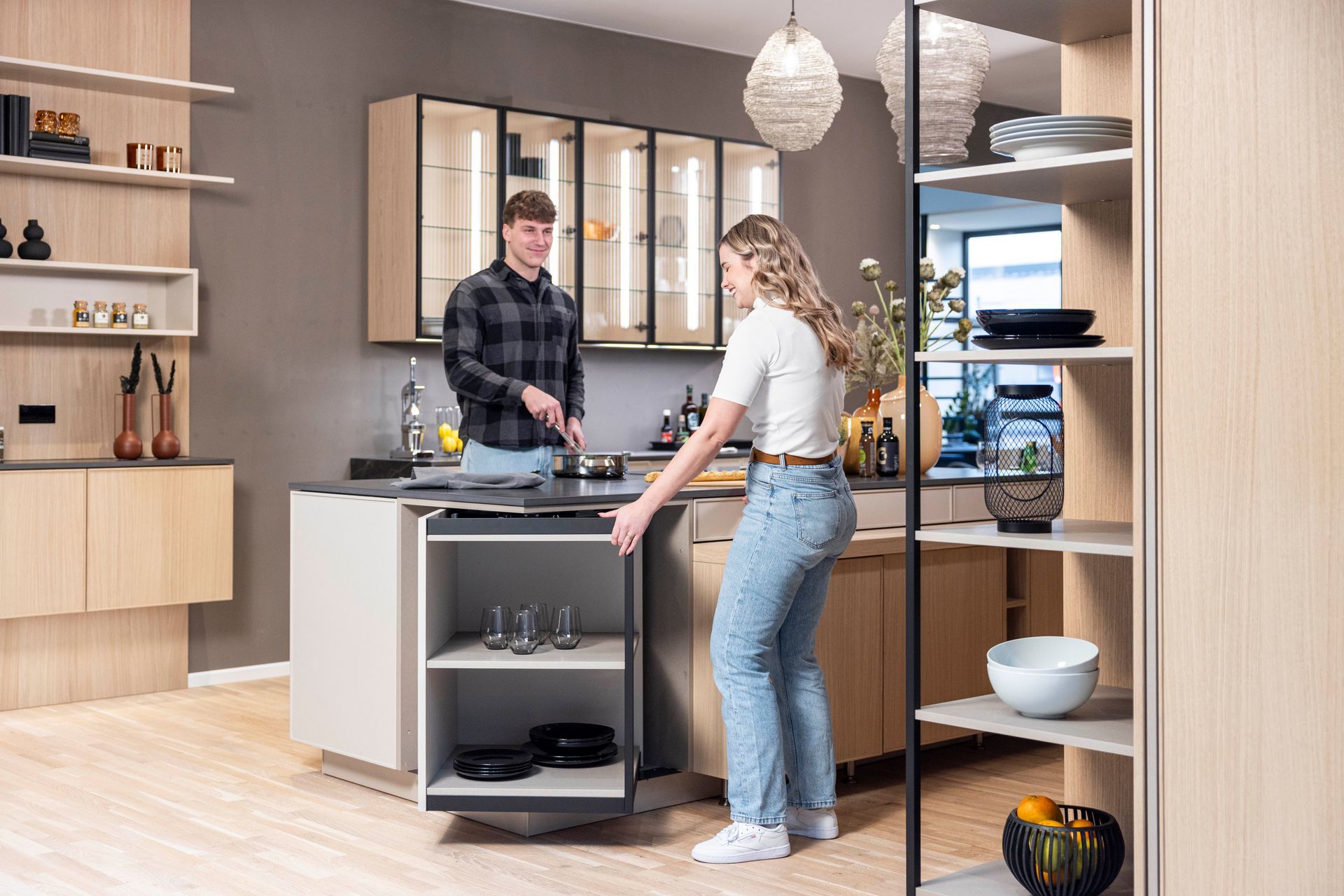
Hettich.
Profile
Projects
Contact
Other People also viewed
Why ArchiPro?
No more endless searching -
Everything you need, all in one place.Real projects, real experts -
Work with vetted architects, designers, and suppliers.Designed for New Zealand -
Projects, products, and professionals that meet local standards.From inspiration to reality -
Find your style and connect with the experts behind it.Start your Project
Start you project with a free account to unlock features designed to help you simplify your building project.
Learn MoreBecome a Pro
Showcase your business on ArchiPro and join industry leading brands showcasing their products and expertise.
Learn More

















