Nissen Hut | NAH | Belmont North | Adaptive Reuse, Additions & Alterations & Conservation Works
About
Nissen Hut.
ArchiPro Project Summary - Adaptive re-use and conservation of the heritage Nissen Hut, transforming it into a family residence while preserving its historical significance and integrating modern amenities.
- Title:
- Nissen Hut
- Architect:
- Nimbus Architecture & Heritage
- Category:
- Residential/
- Renovations and Extensions
- Region:
- Belmont North, New South Wales, AU
- Completed:
- 2023
- Client:
- Sydney Living Museums
- Photographers:
- Andrew Merry
Project Gallery
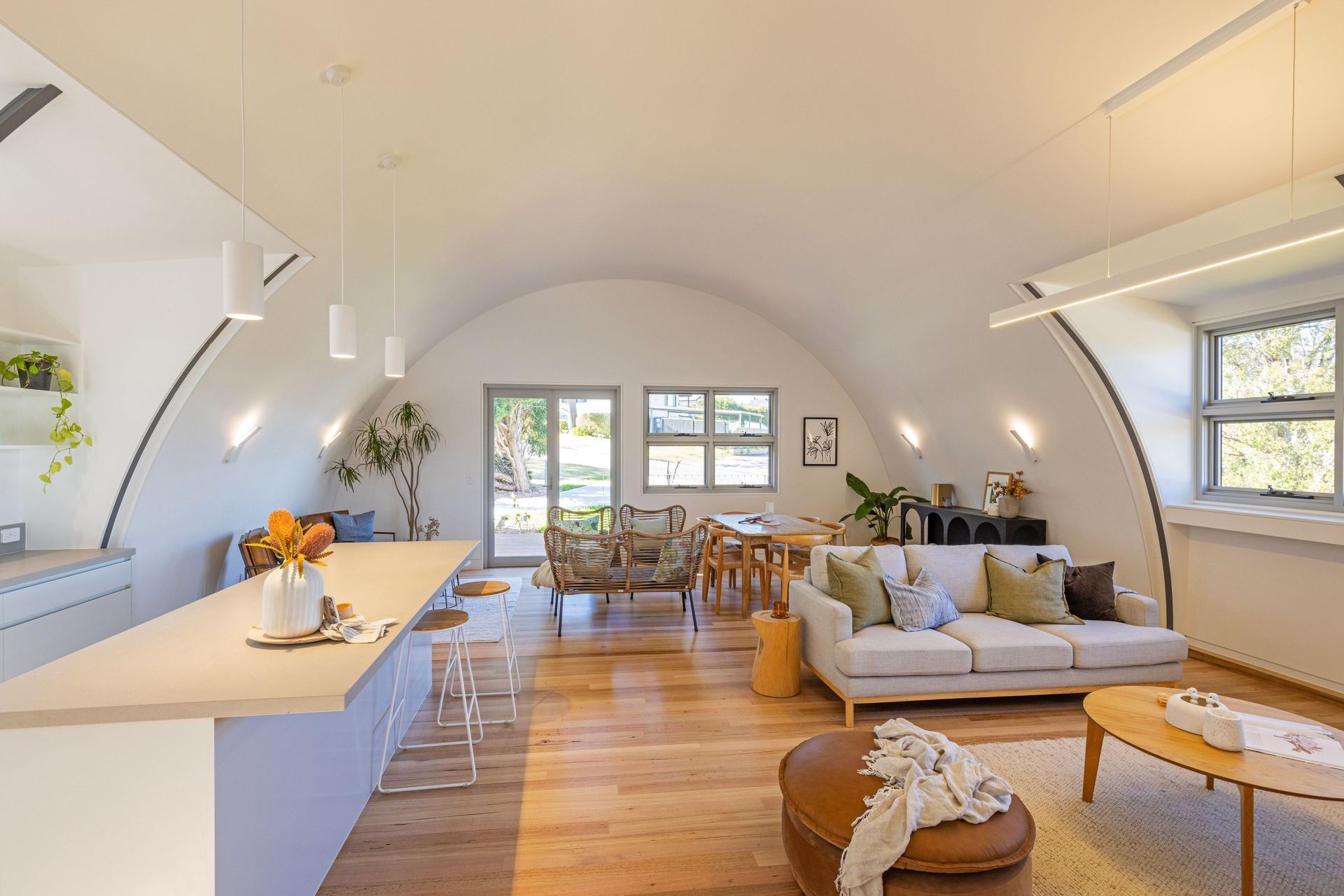
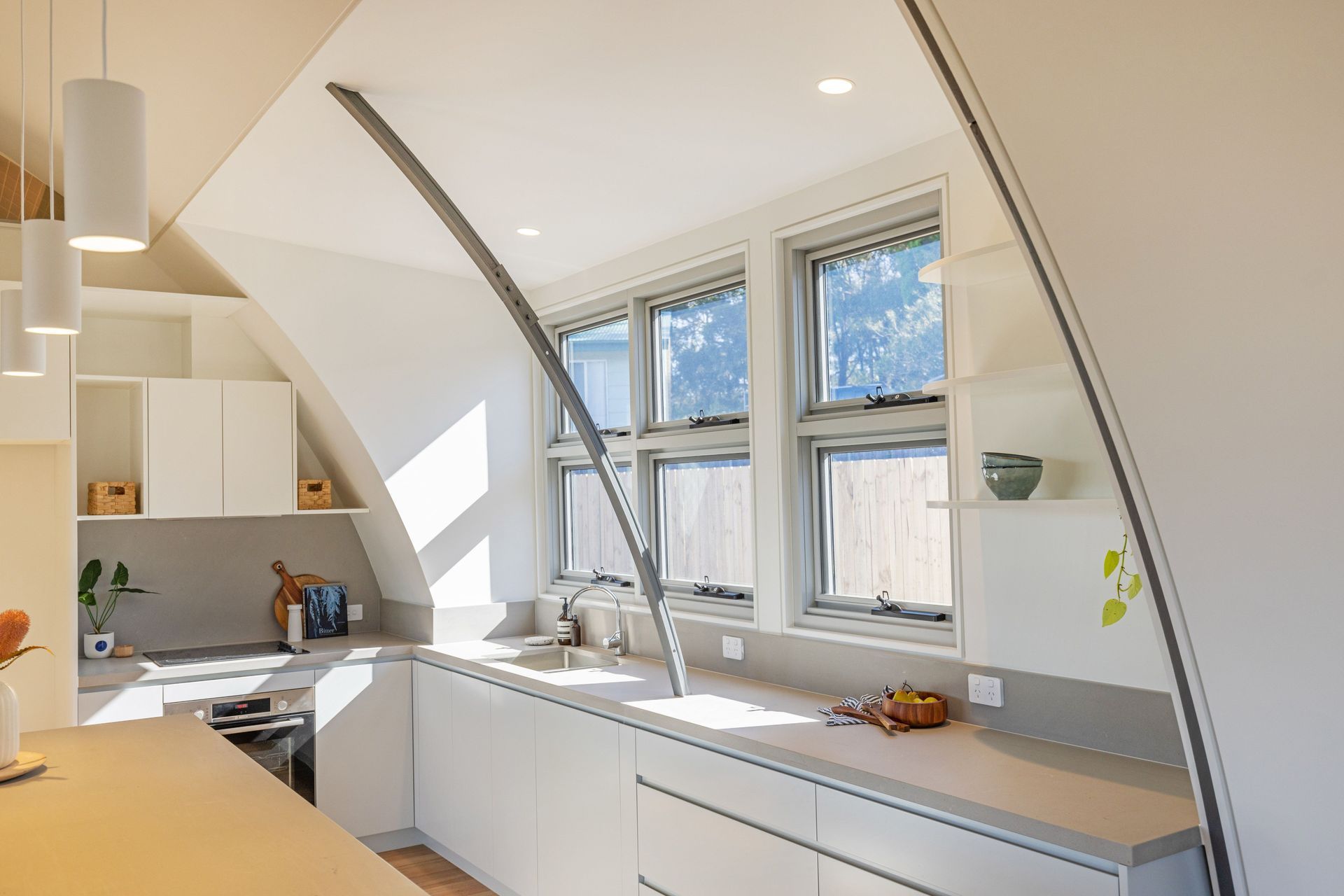
Nimbus's design solves a 'square peg/round hole' puzzle by accommodating contemporary living within the quintessential semi-cylindrical form." -Newcastle Architecture Awards 2024 Jury
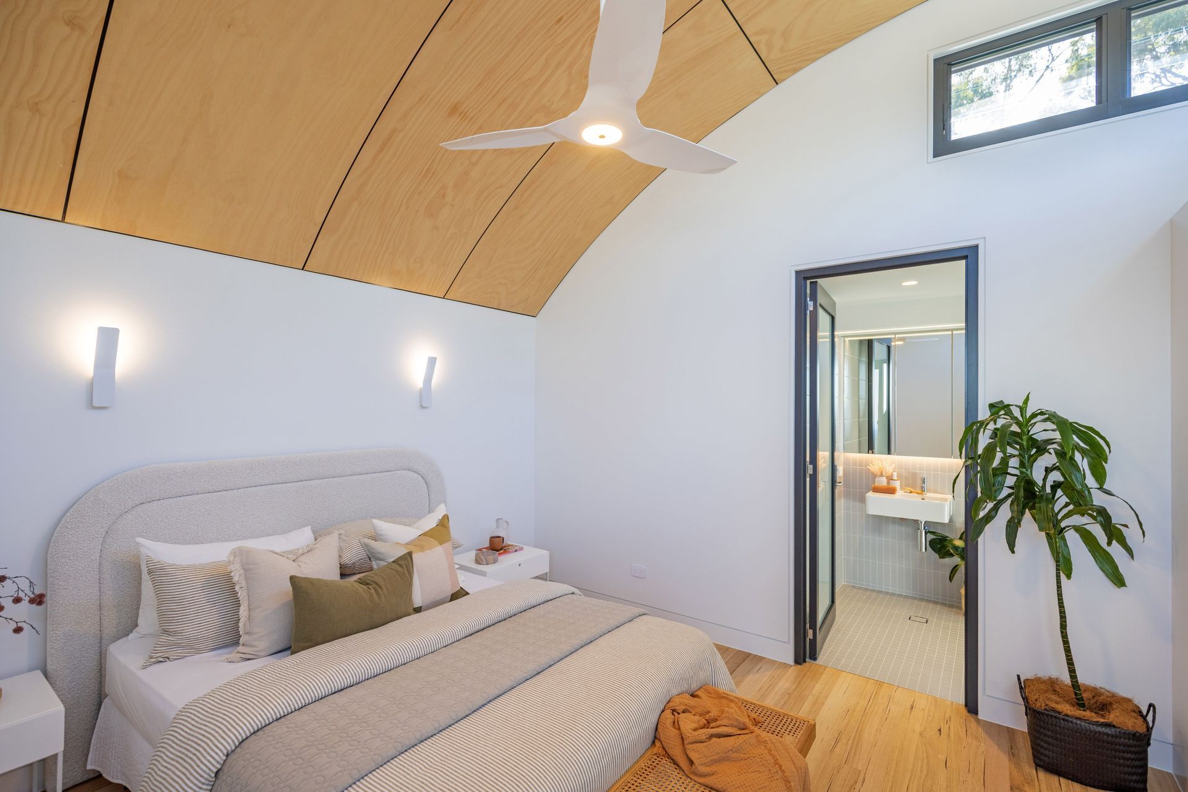
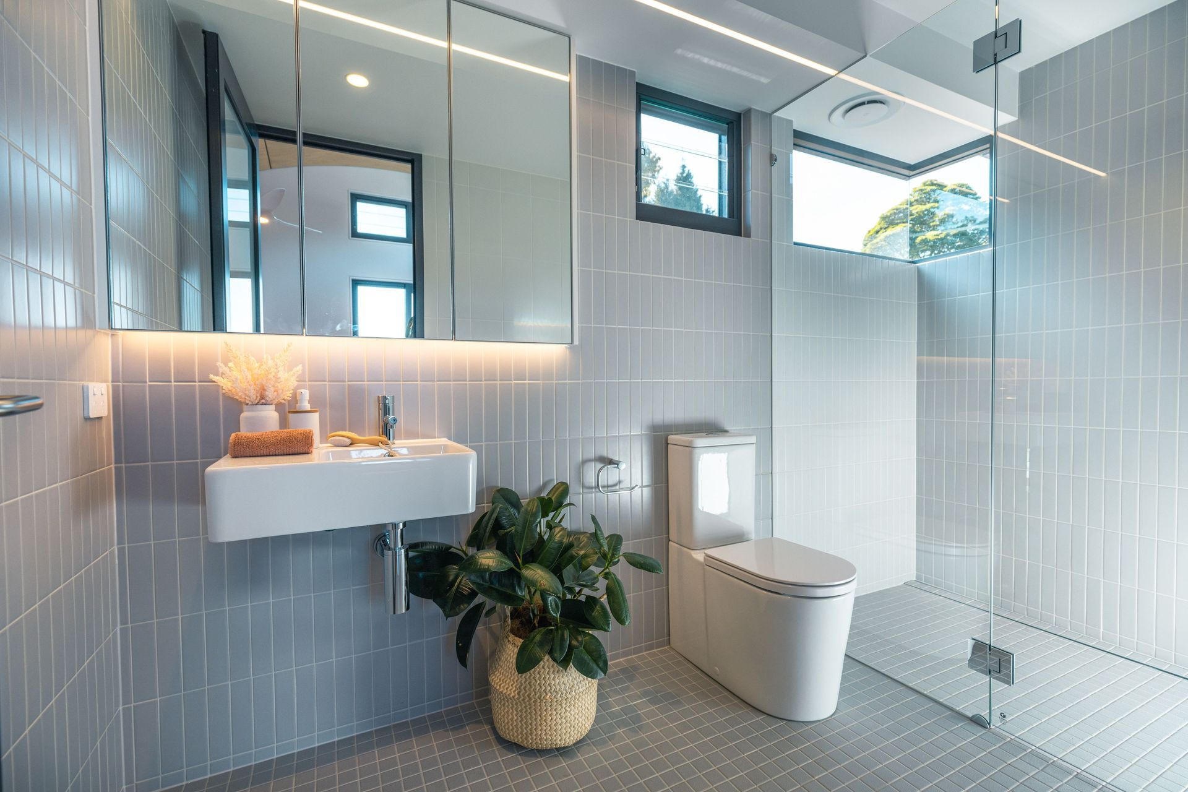
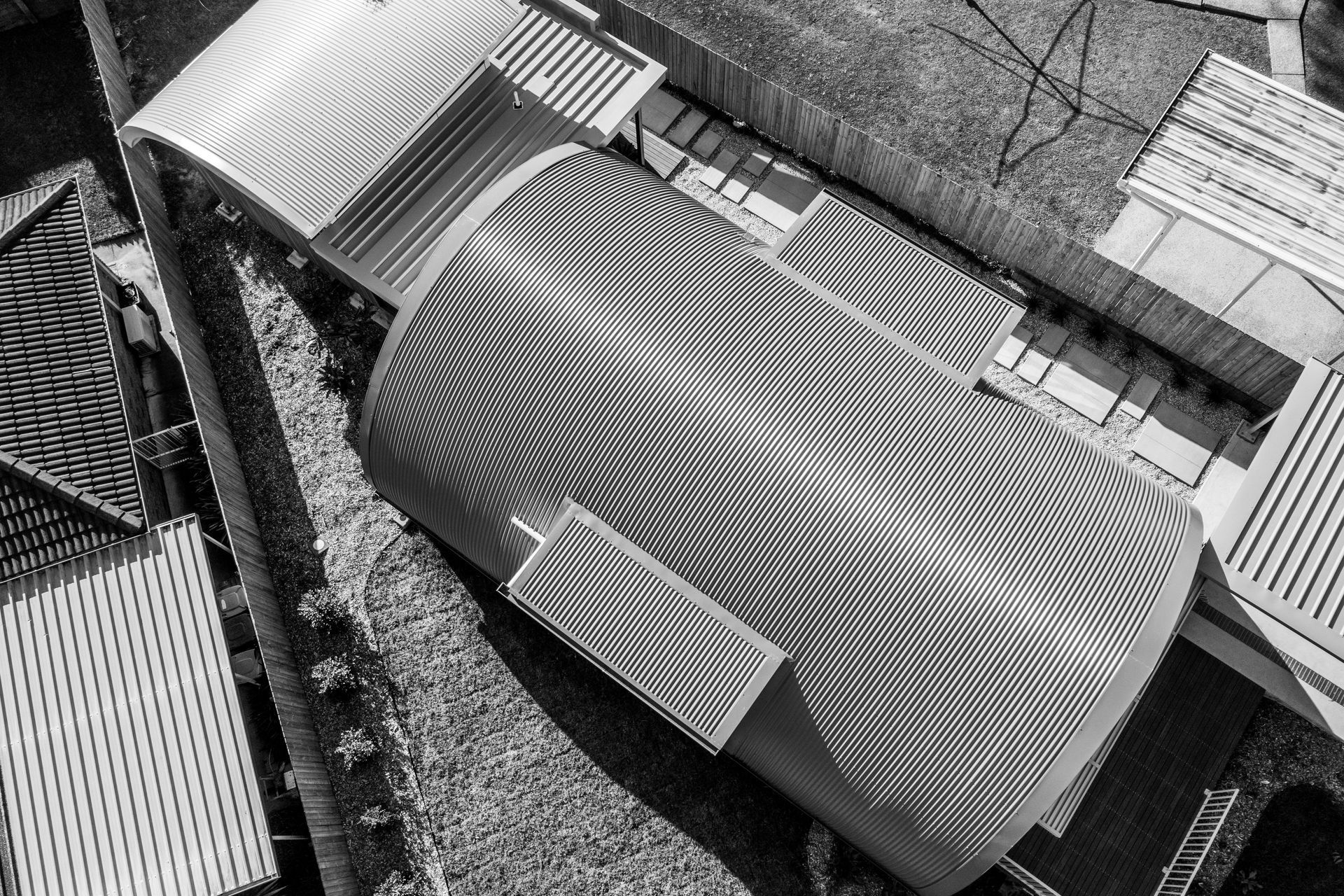
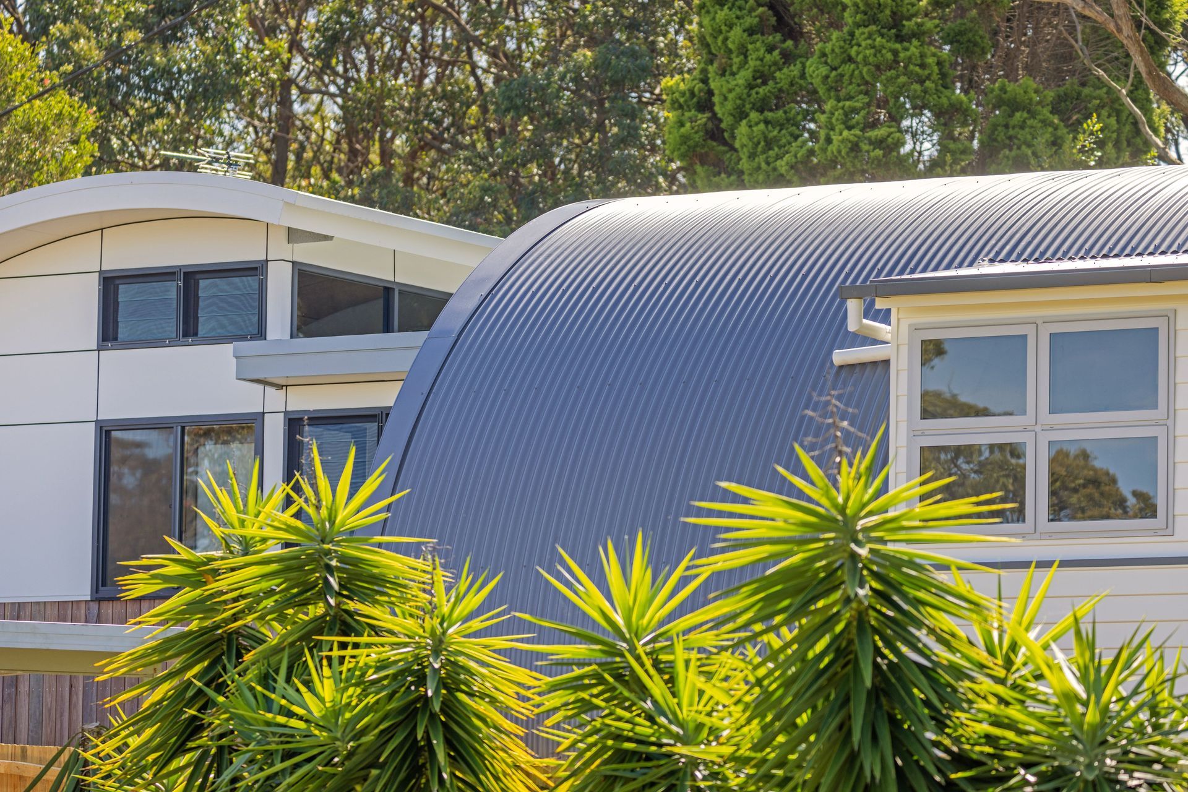
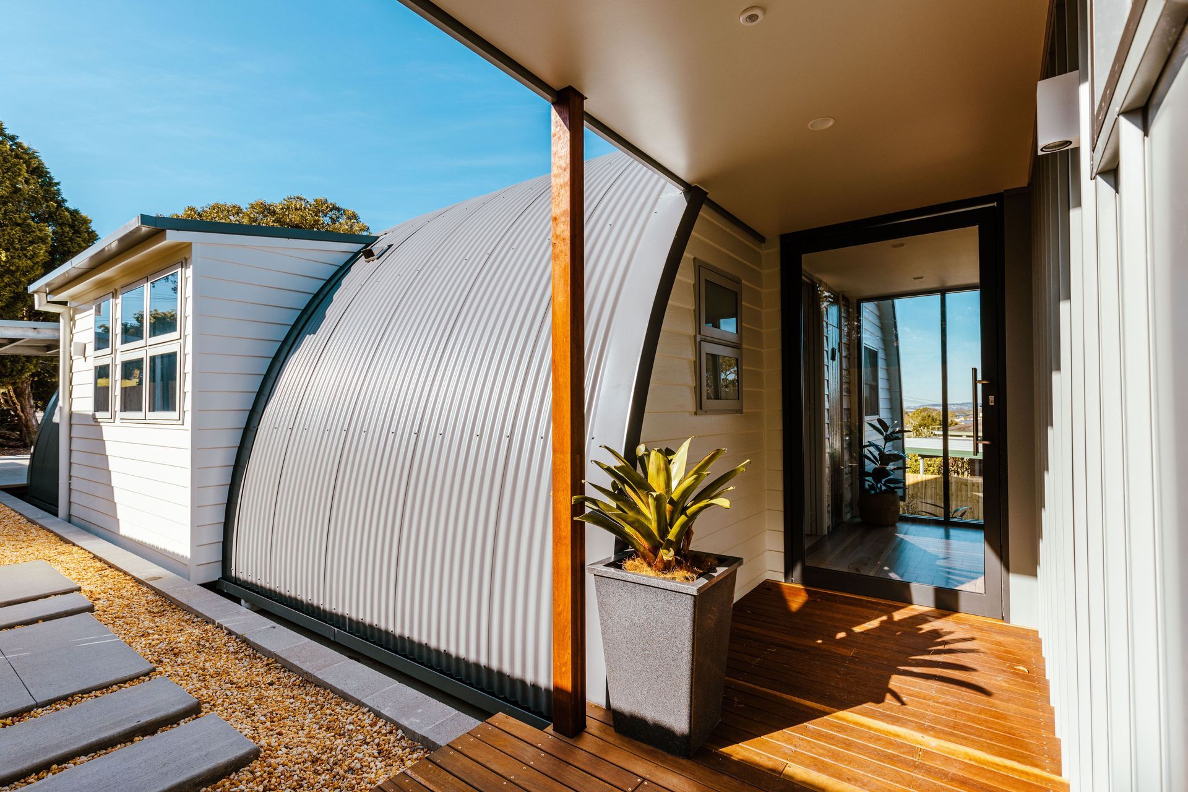
Views and Engagement
Professionals used

Nimbus Architecture & Heritage. Nimbus Architecture and Heritage started up in 2015. The practice employs a total of 9 people from their Australian Office in Parramatta NSW.
The practice has projects in the commercial, community, educational, ecclesial, and domestic sectors in regional and urban centres in Australia with emphasis on New South Wales.
Our clients are state government agencies, local government, universities, private education providers, community groups as well as individuals. The studio works closely with our clients, stakeholders and sub-consultants and through this exercise we are able to creatively collaborate to ensure that potential development is realised in a project that responds to place, the design brief and unlocks implicit potential.
Nimbus Architecture and Heritage are registered architects and A+ members of the Australian Institute of Architects.
A+ members enjoy the benefits of having access to Benchmarking – a business benchmarking solution and online access to Acumen and the Environment Design Guide (EDG).
Year Joined
2021
Established presence on ArchiPro.
Projects Listed
12
A portfolio of work to explore.
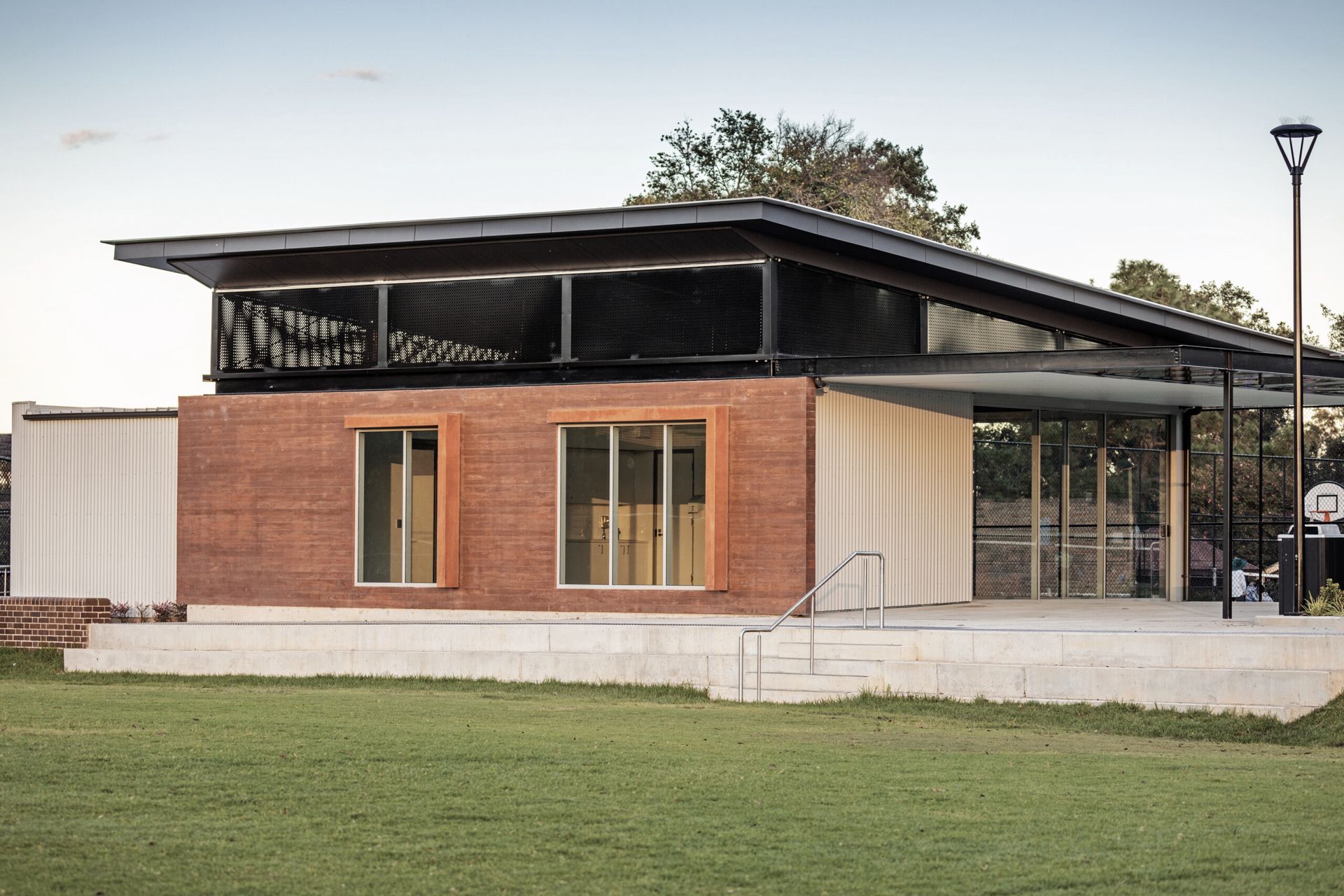
Nimbus Architecture & Heritage.
Profile
Projects
Contact
Project Portfolio
Other People also viewed
Why ArchiPro?
No more endless searching -
Everything you need, all in one place.Real projects, real experts -
Work with vetted architects, designers, and suppliers.Designed for New Zealand -
Projects, products, and professionals that meet local standards.From inspiration to reality -
Find your style and connect with the experts behind it.Start your Project
Start you project with a free account to unlock features designed to help you simplify your building project.
Learn MoreBecome a Pro
Showcase your business on ArchiPro and join industry leading brands showcasing their products and expertise.
Learn More



















