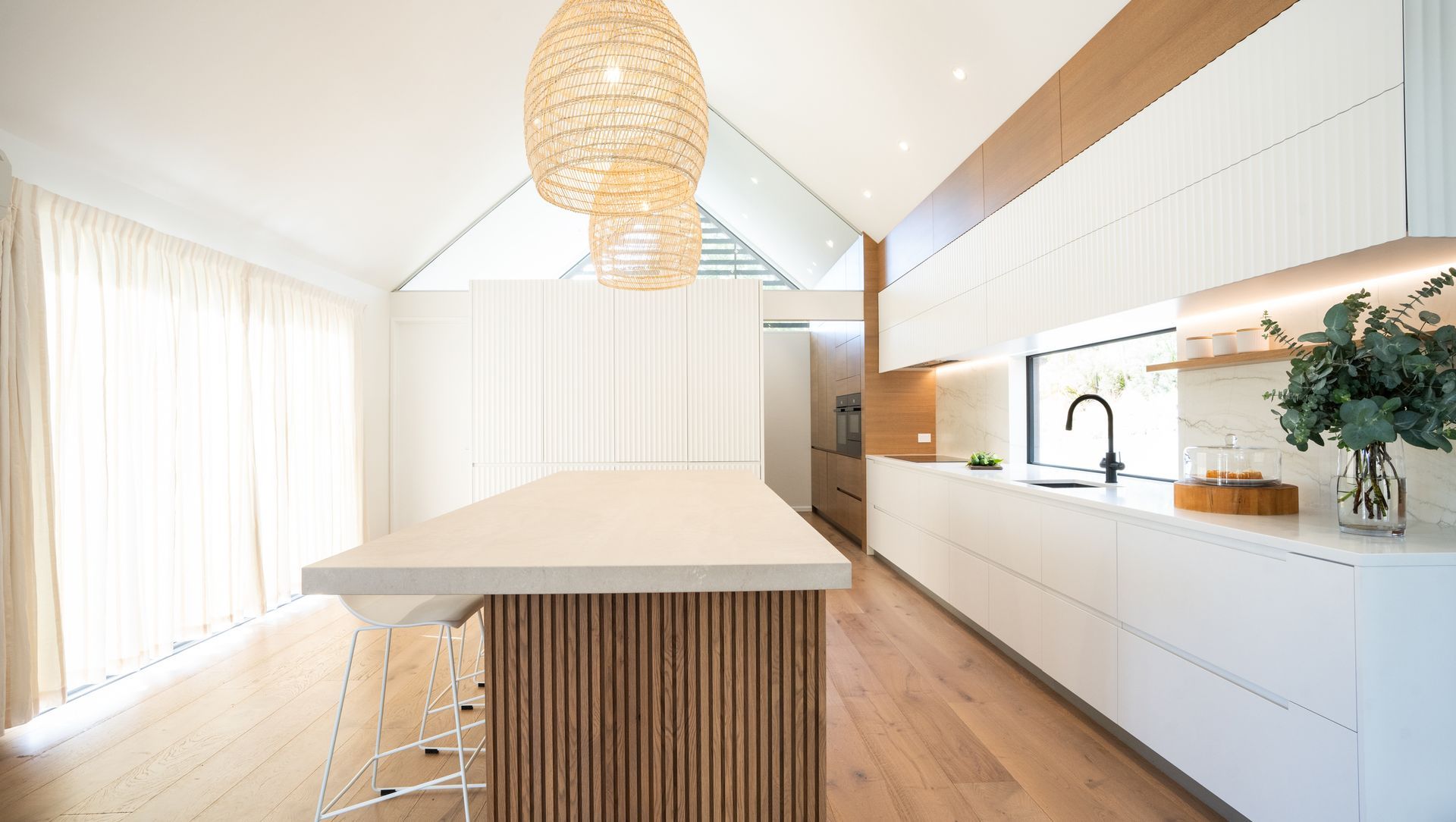North Canterbury.
ArchiPro Project Summary - A comprehensive renovation of a rural retreat, enhancing the kitchen, bathrooms, and laundry while introducing new timber flooring and fresh paint to create a warm and welcoming home in a picturesque setting.
- Title:
- North Canterbury
- Interior Designer:
- Eterno Design
- Category:
- Residential/
- Interiors
- Completed:
- 2024
- Photographers:
- Eterno Design
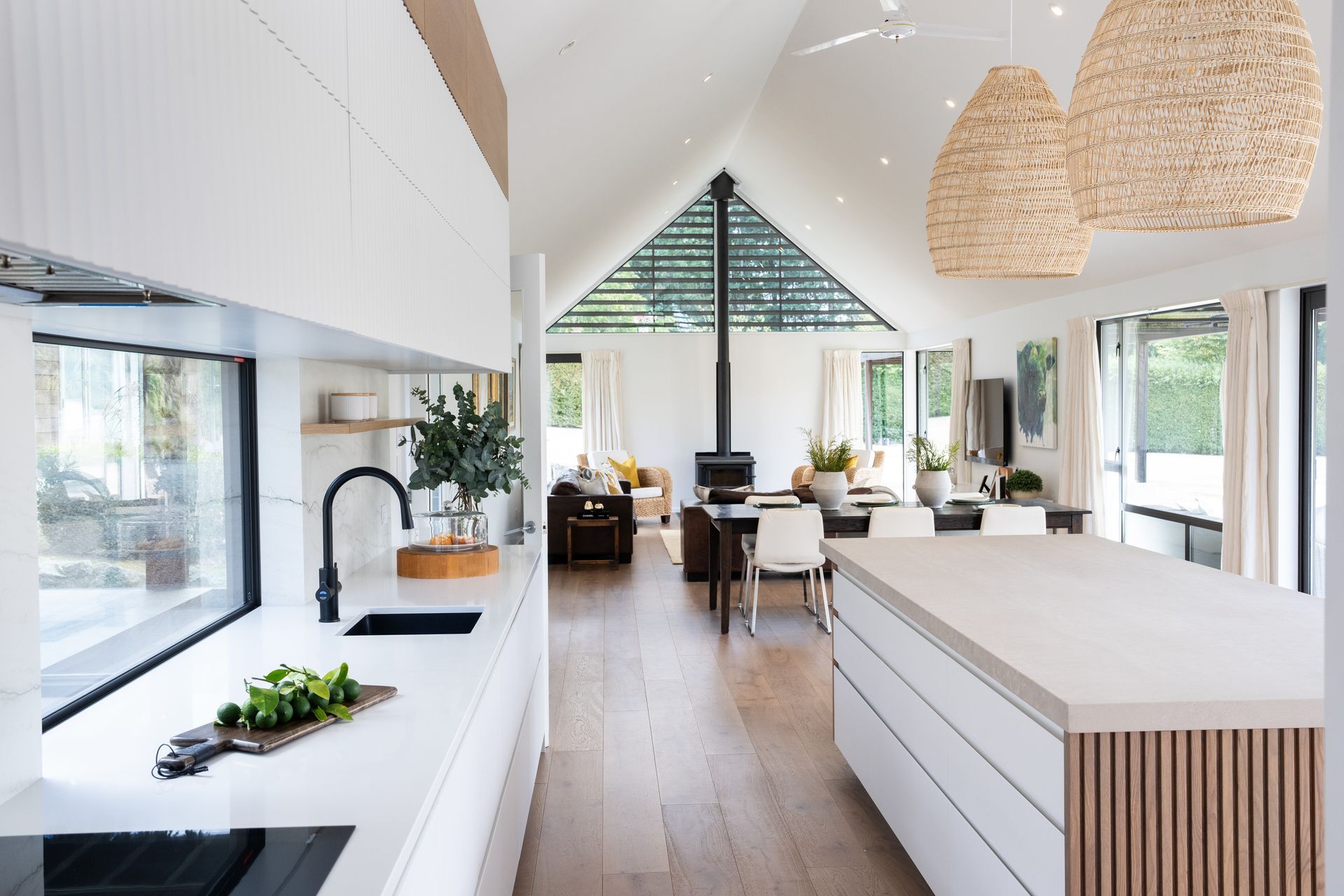
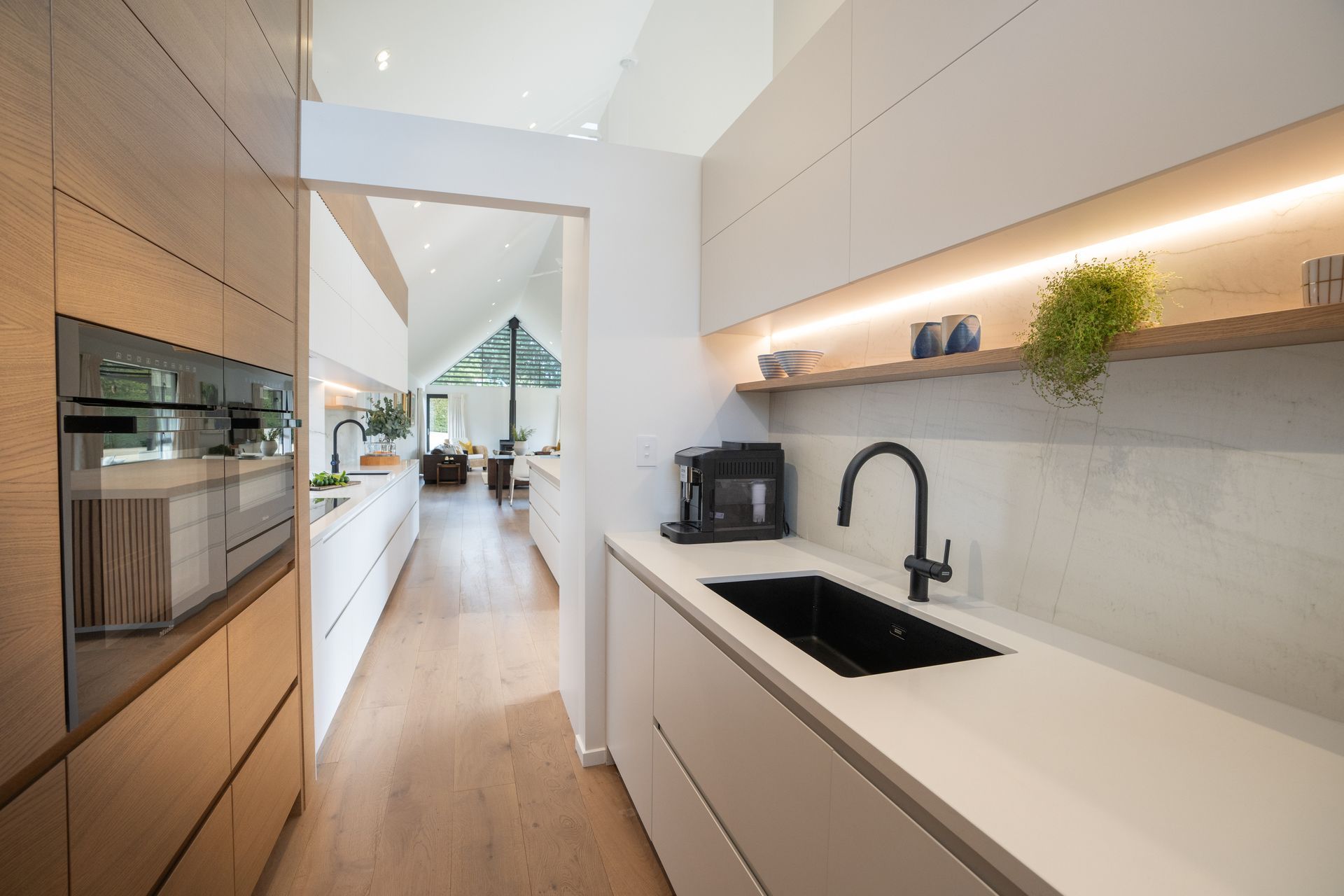
The kitchen redesign and reorientation were part of a major makeover of the home. Carefully tailored heights, between the scullery, tall ovens, natural oak wall units and fully integrated fridge/freezers help to beautifully fine each unique space. Taking centre stage in the kitchen is a skirting island wrapped in an exquisite solid oak shiplap profile. The scullery houses an oversized sink and oven tower, along with ample pantry space and additional cylinder and broom cupboard. the design innovation and attention to detail, spliced with the unique finishes an high-end appliances create a functional yet beautiful kitchen experience.
Prior to the renovation the bathrooms were outdated and required an upgrade.
The master ensuite previously featured a bath which was not actively being used, and a shower which backed onto the entry of the ensuite which gave no privacy while being in use.
We removed the bath and utilised this space by providing our clients with a large walk in shower with a large shampoo recess with LED strip lighting. We removed the existing small enclosed shower with a wall to wall vanity, featuring a bespoke profile and bespoke mirror cabinet. Throughout the bathrooms we specified brushed nickel tapware to compliment the tones from room to room, pairing perfectly with the floor to ceiling tile. Subtle texture is seen through the feature tile on the vanity walls, and shower recesses.
The combination of textures, bespoke design and utilisation of the space has made an inviting and more functional space for our clients and evokes wow factor throughout the home.
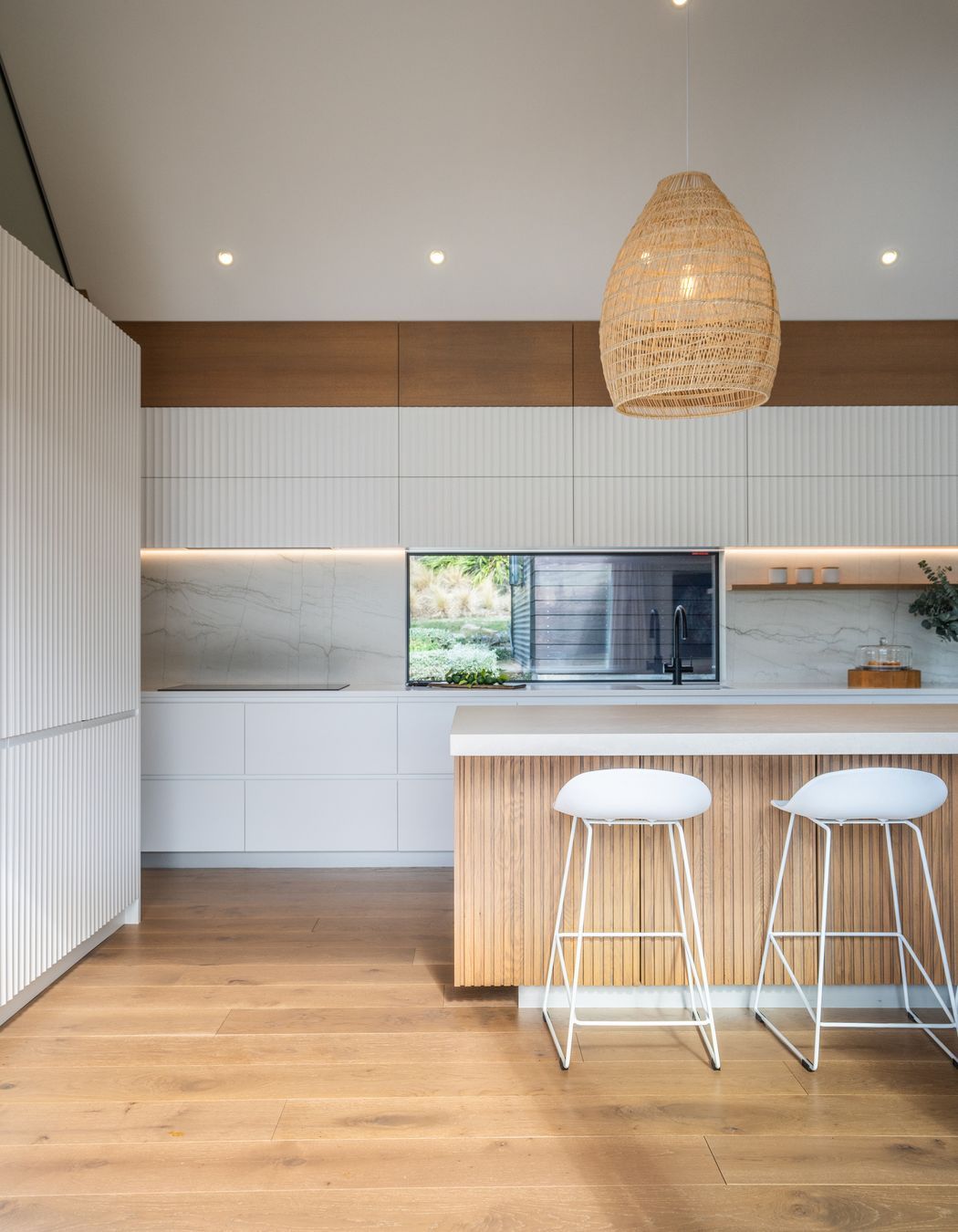
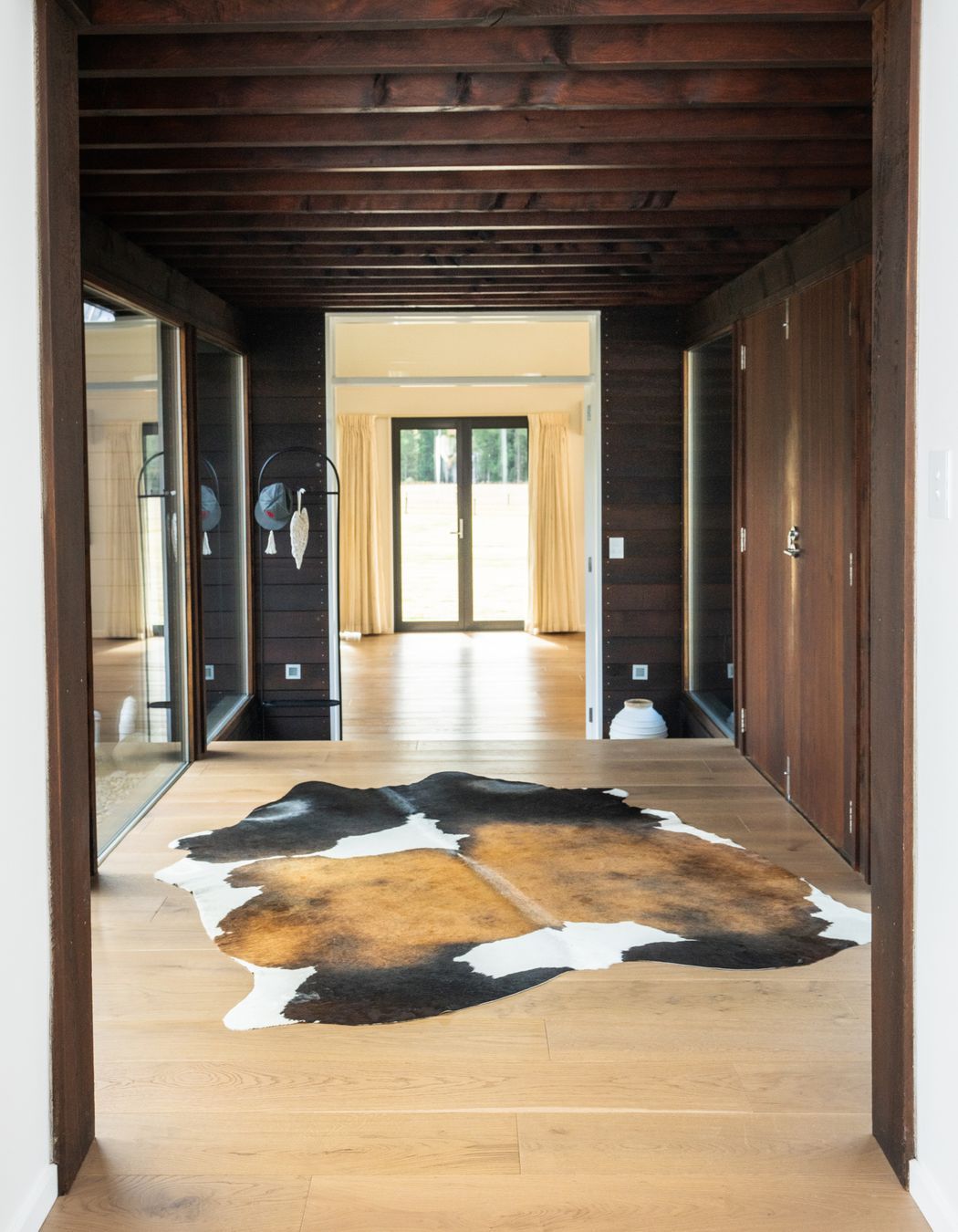

Year Joined
Projects Listed
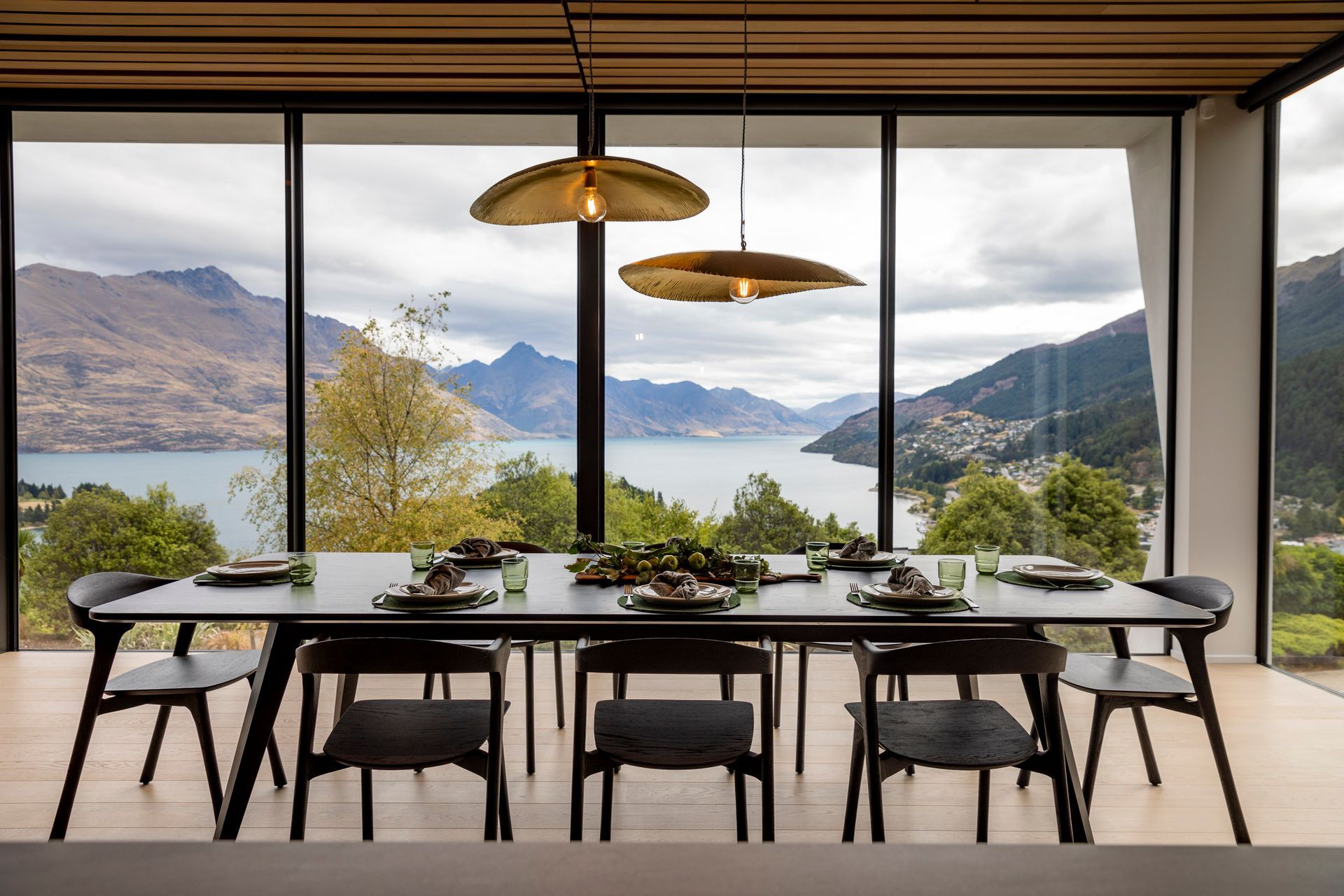
Eterno Design.
Other People also viewed
Why ArchiPro?
No more endless searching -
Everything you need, all in one place.Real projects, real experts -
Work with vetted architects, designers, and suppliers.Designed for New Zealand -
Projects, products, and professionals that meet local standards.From inspiration to reality -
Find your style and connect with the experts behind it.Start your Project
Start you project with a free account to unlock features designed to help you simplify your building project.
Learn MoreBecome a Pro
Showcase your business on ArchiPro and join industry leading brands showcasing their products and expertise.
Learn More