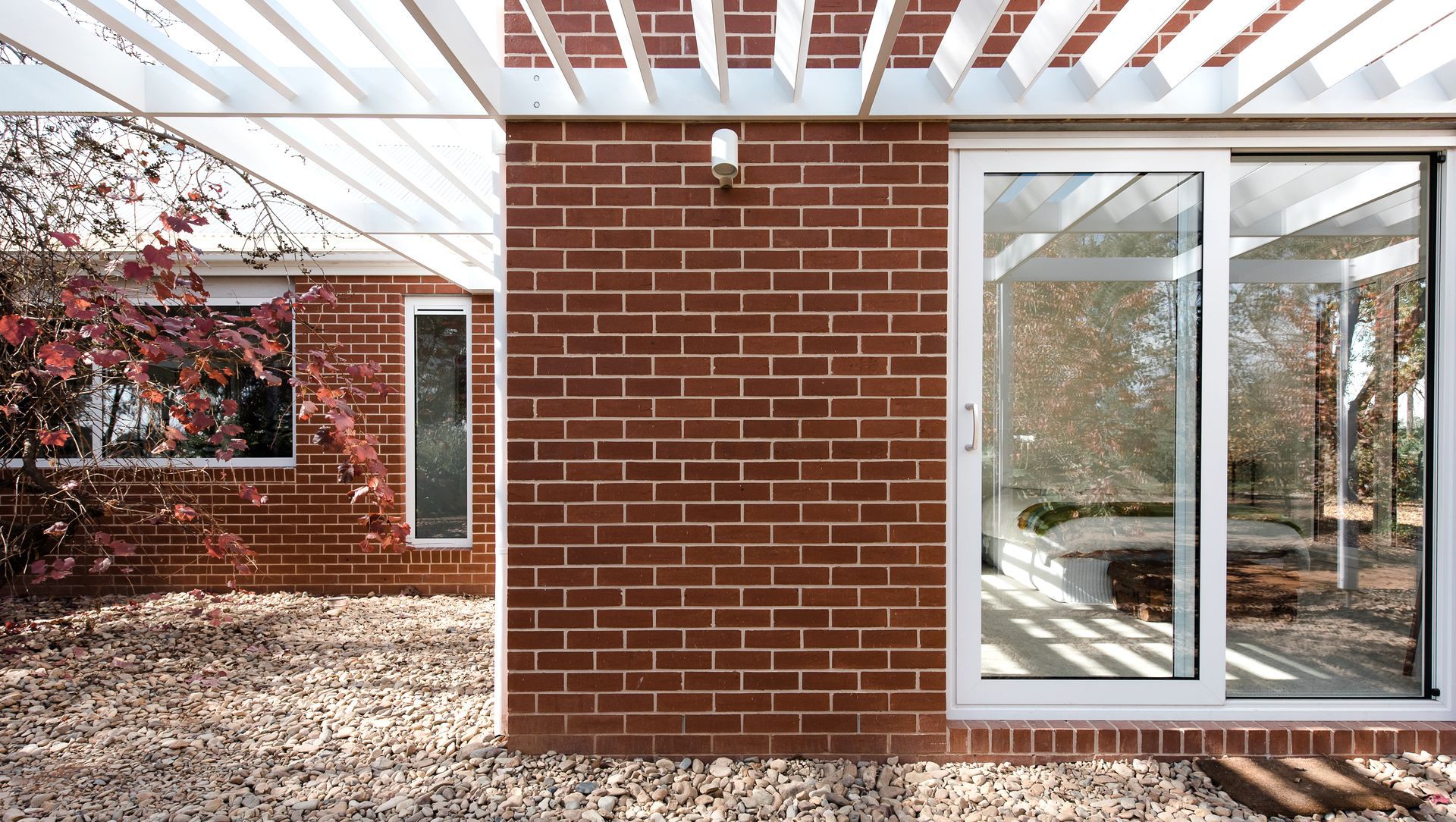About
Linden Farmhouse.
ArchiPro Project Summary - A charming extension to Linden Farmhouse, featuring a guest wing and reconstructed children's rumpus, seamlessly integrating with the lush garden and maximizing natural light, all while honoring the home's rich history and surroundings.
- Title:
- Linden Farmhouse
- Architect:
- Regional Design Service
- Category:
- Residential/
- Renovations and Extensions
Project Gallery
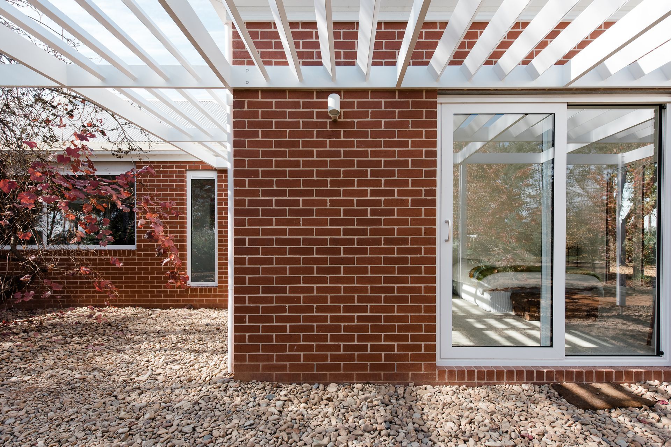
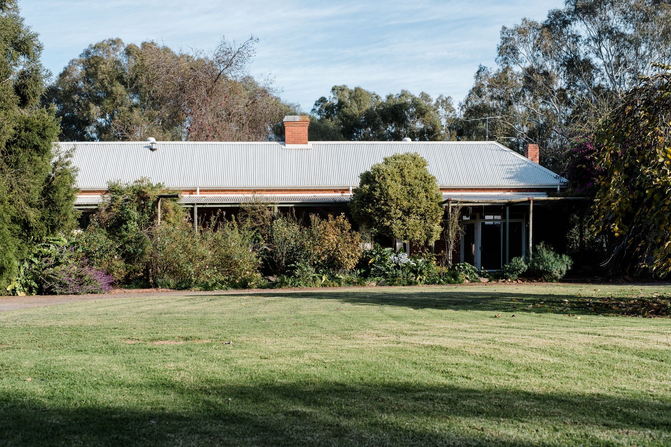
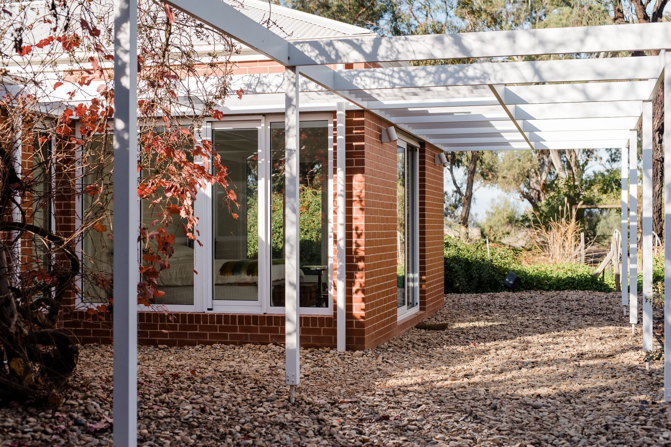
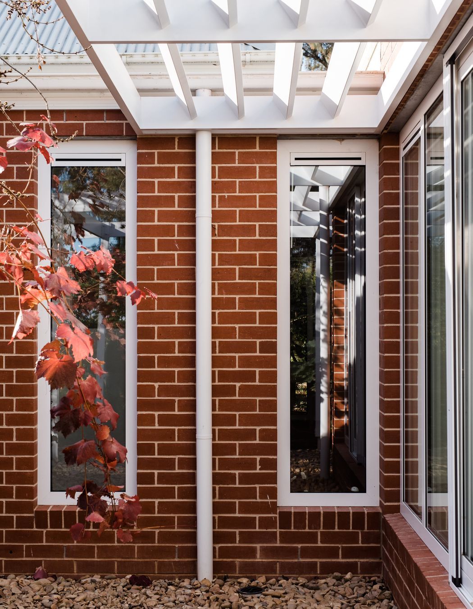
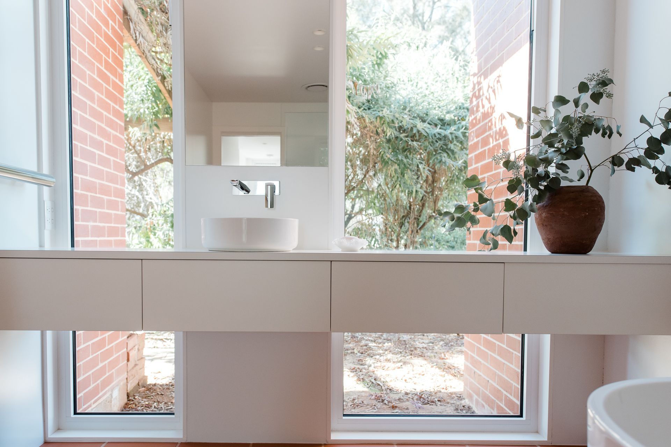
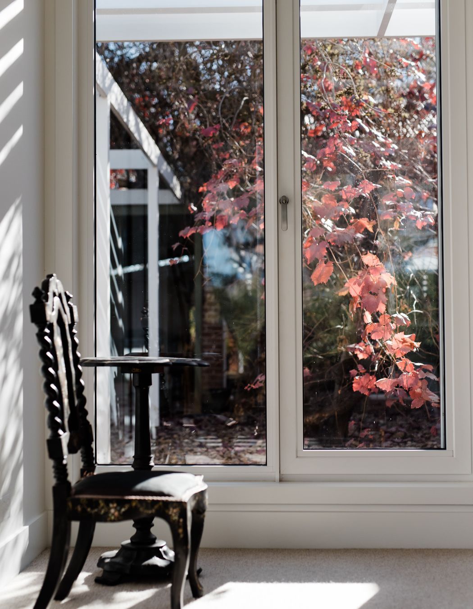
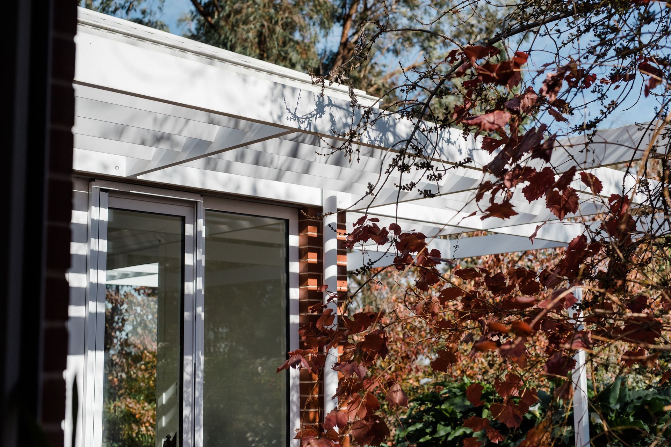
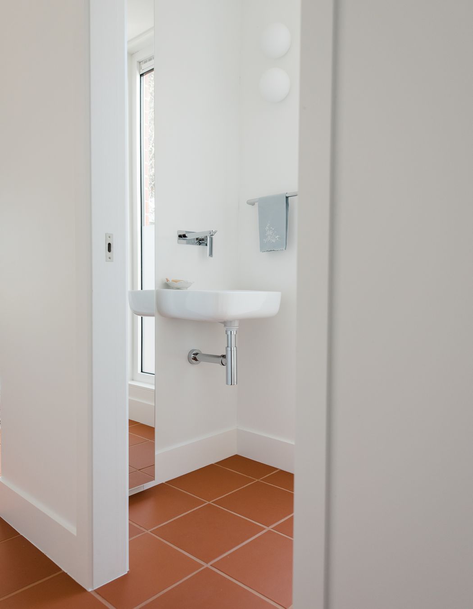
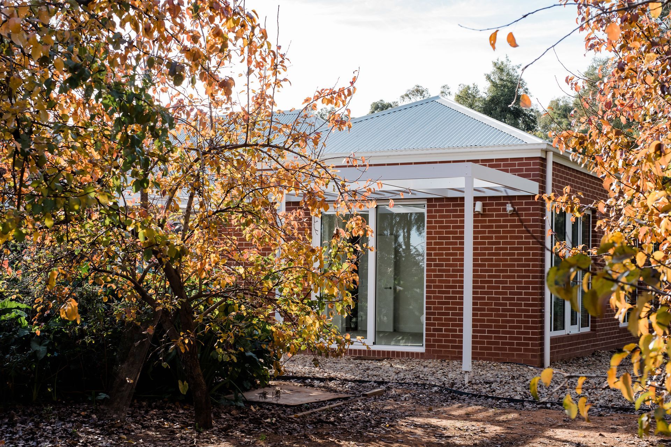
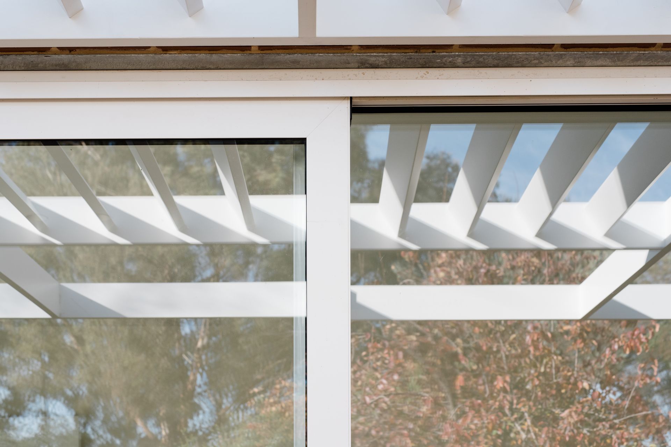
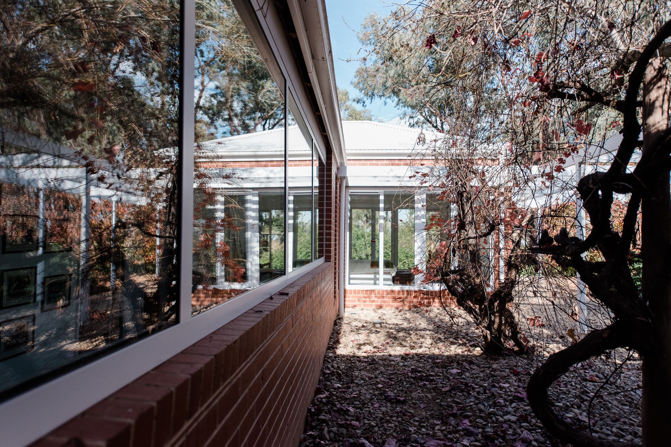
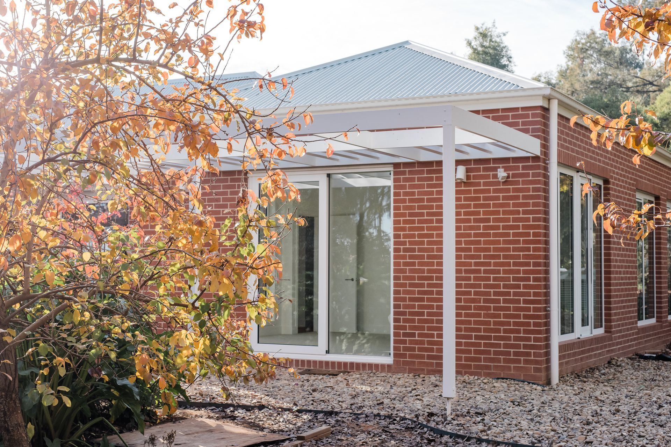
Views and Engagement
Professionals used

Regional Design Service. Regional Design Service is an architecture practice defined by our place in Corowa on Bpangerang Country, NSW. We work across residential, commercial and community projects, committed to delivering intelligent, meaningful and sustainable outcomes that realise the visions of our clients and strengthen the future of our communities.
Being on the ground allows us to collaborate with local people, provide long-term value and bring something new to the landscape.
Simply put, our name is also our purpose: we serve our region through design.
Regional Design Service is a proud A+ member of the Royal Australian Institute of Architects.
Year Joined
2021
Established presence on ArchiPro.
Projects Listed
6
A portfolio of work to explore.
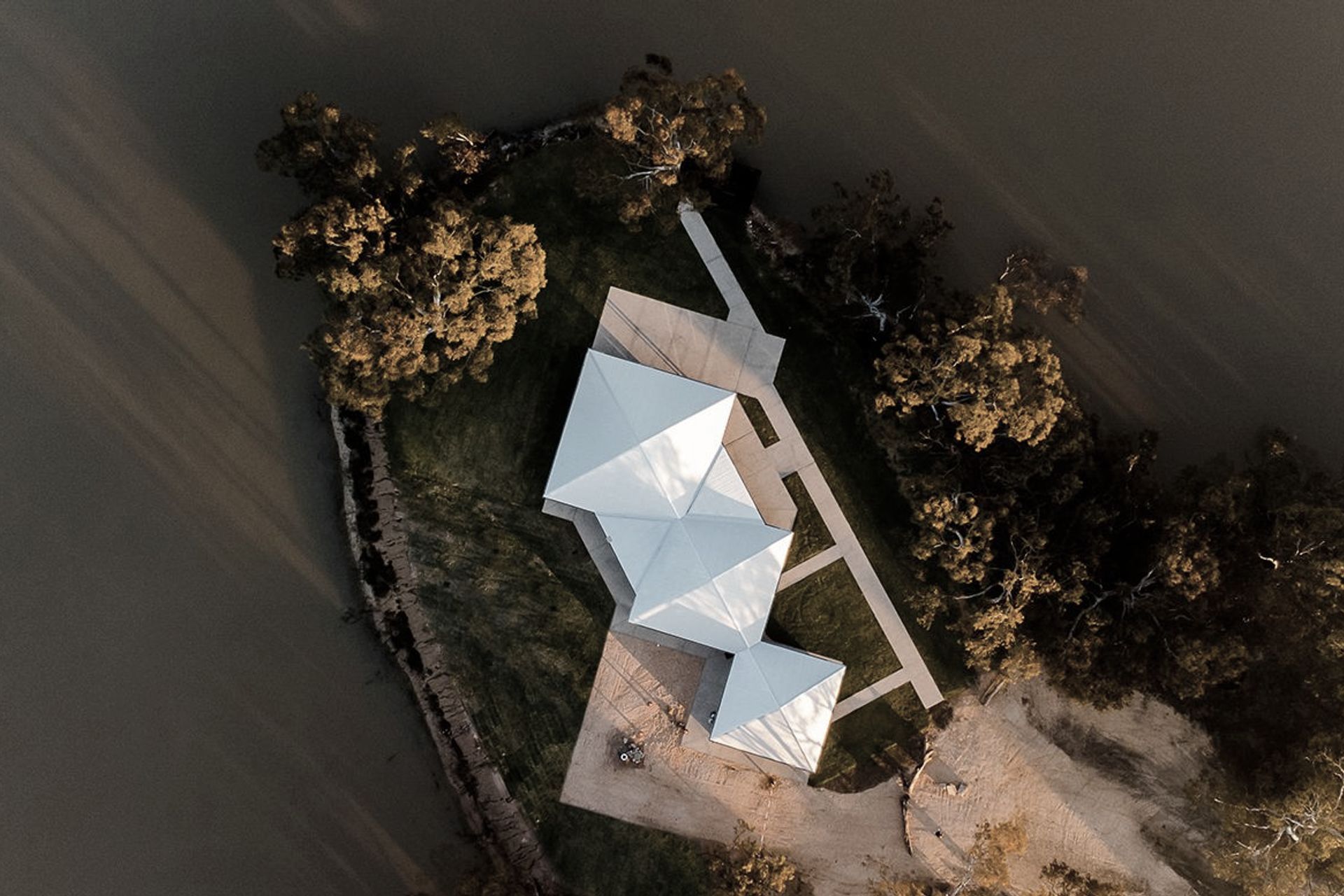
Regional Design Service.
Profile
Projects
Contact
Other People also viewed
Why ArchiPro?
No more endless searching -
Everything you need, all in one place.Real projects, real experts -
Work with vetted architects, designers, and suppliers.Designed for New Zealand -
Projects, products, and professionals that meet local standards.From inspiration to reality -
Find your style and connect with the experts behind it.Start your Project
Start you project with a free account to unlock features designed to help you simplify your building project.
Learn MoreBecome a Pro
Showcase your business on ArchiPro and join industry leading brands showcasing their products and expertise.
Learn More