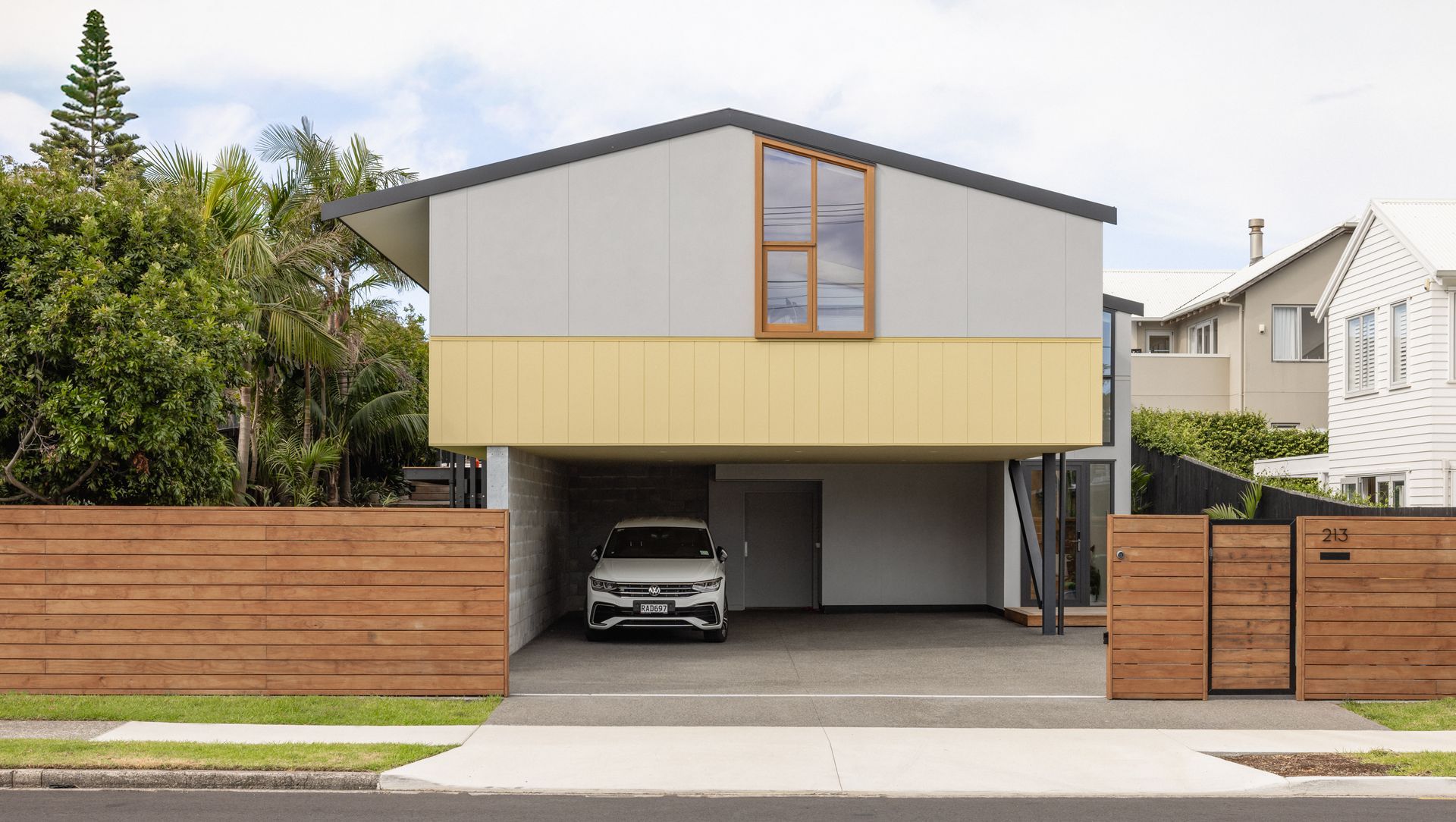OB MAC.
ArchiPro Project Summary - A vibrant family retreat in Mt Maunganui, transforming a dated 1970s home into a playful, light-filled space that prioritizes connection with nature while providing functional living areas and a welcoming entry.
- Title:
- OB MAC
- Architectural Designer:
- ata
- Category:
- Residential/
- New Builds
- Photographers:
- Untitled Studio (Ben Parry)
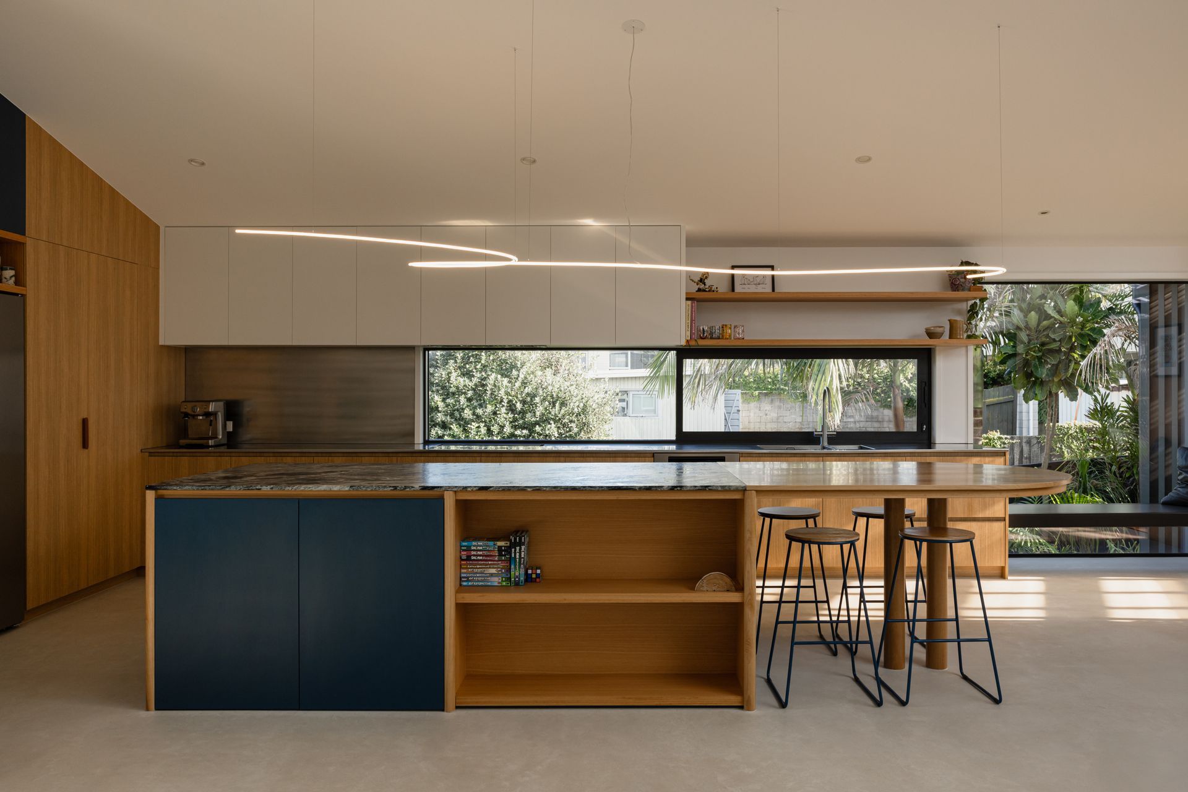
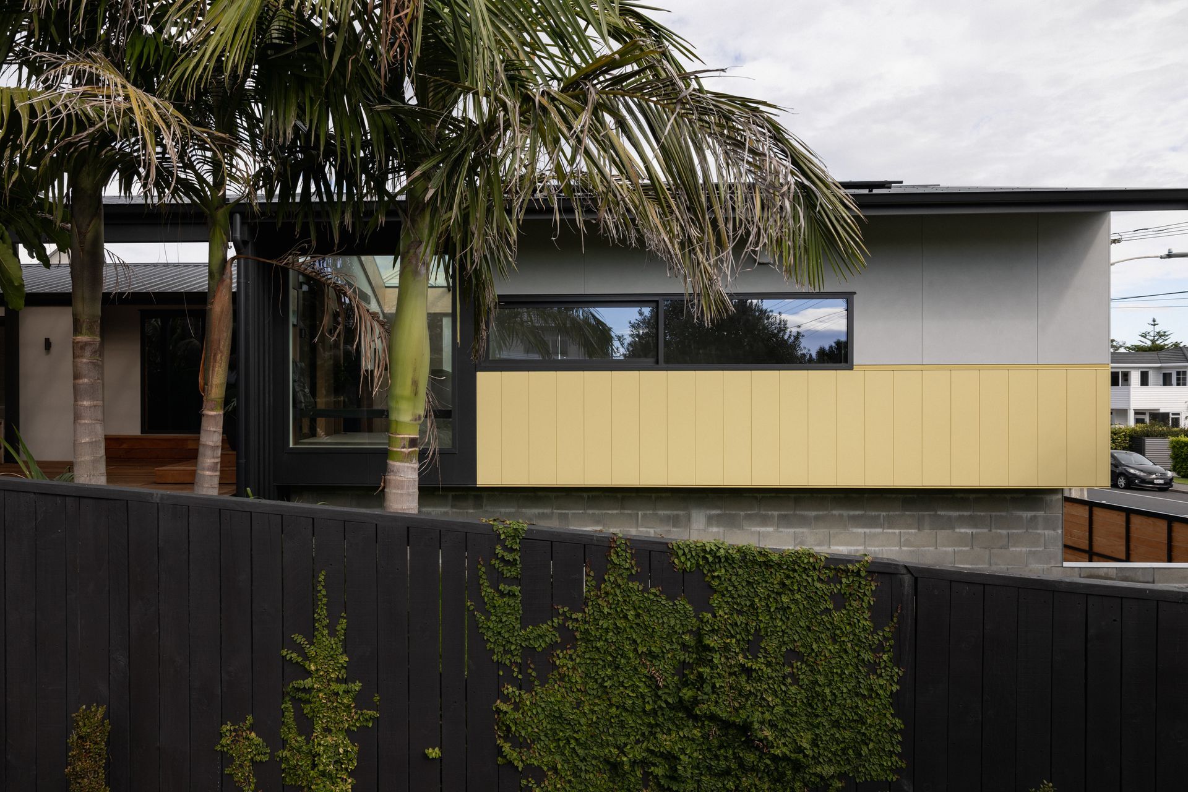
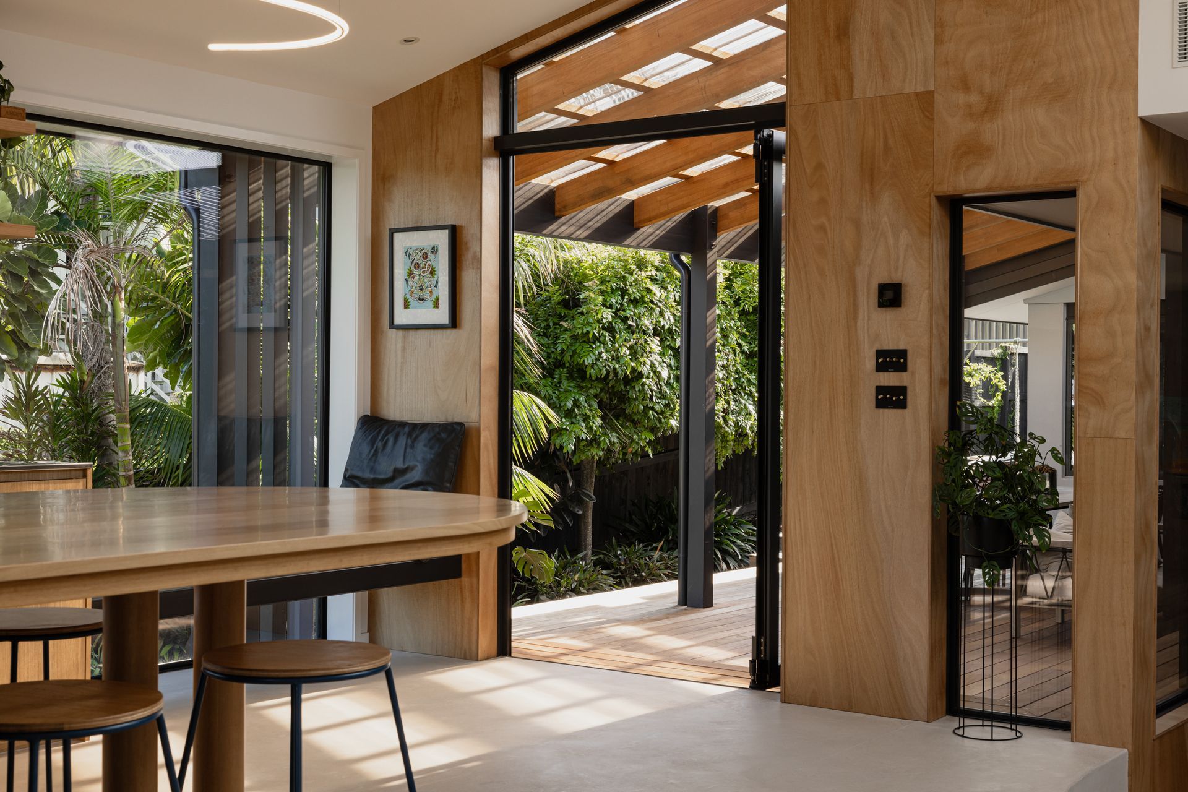
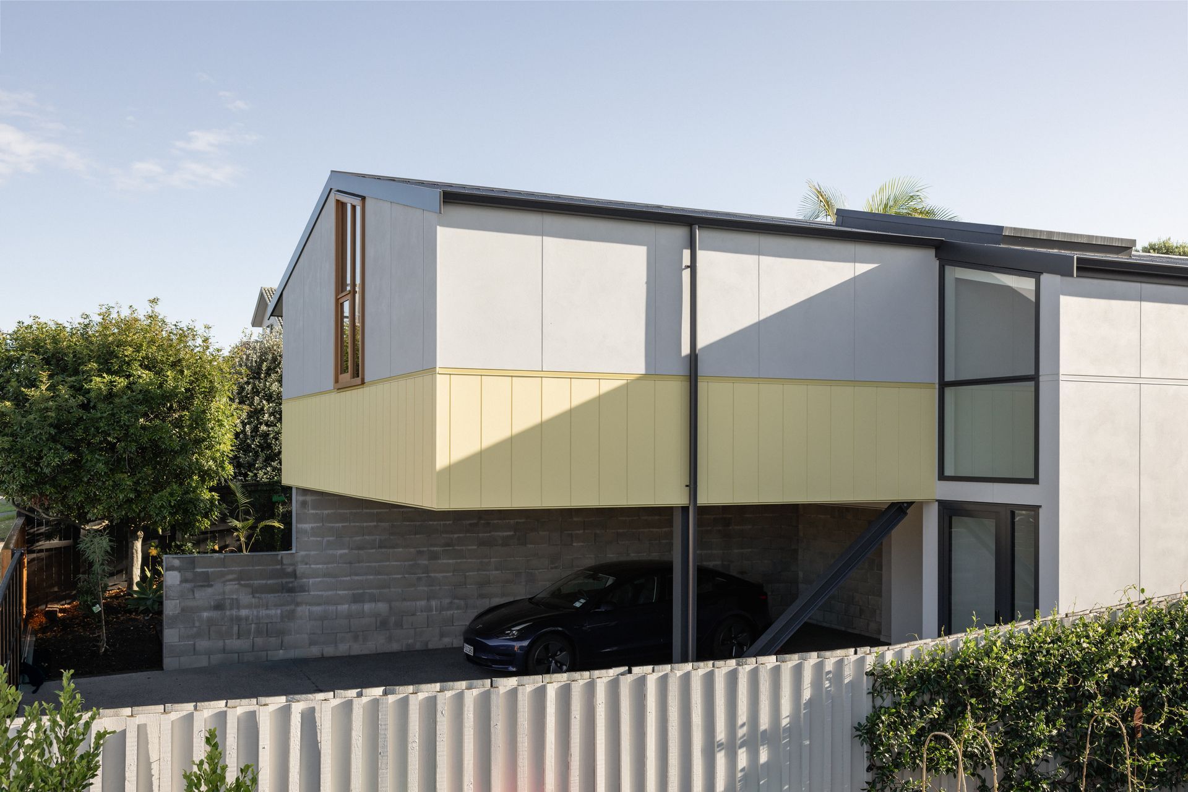
After exploring several options, a bold move was made to extend toward the road — capitalising on available space while enabling split-level planning and a defined street-facing entry. The challenge was to achieve openness without compromising privacy from the road or the closely sited eastern neighbour. The architectural response draws existing forms to maintain familiarity, while clearly distinguishing old from new. Rather than blend, OB MACs design embraces contrast.
The addition reads as a confident new chapter, one that brings energy, playfulness, and spatial generosity, yet remains grounded in its suburban context. The character of the original home is neither erased nor overshadowed, but reframed — allowing the past to remain legible while the new wing offers a spirited and expressive evolution of the family’s life within.
Performance underpins every gesture: a modest footprint, high insulation, thermally broken joinery, and passive solar strategies balance environmental efficiency with expressive design. Simple in form, the architecture is finely resolved through detail. The result is bold yet coherent — a layered interior that resists trends and celebrates individuality.
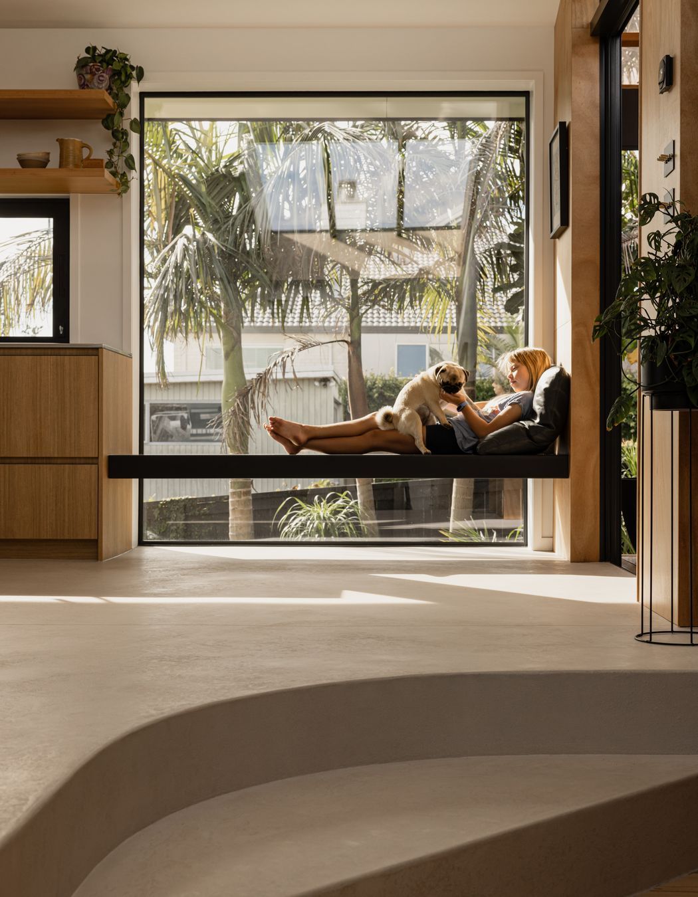
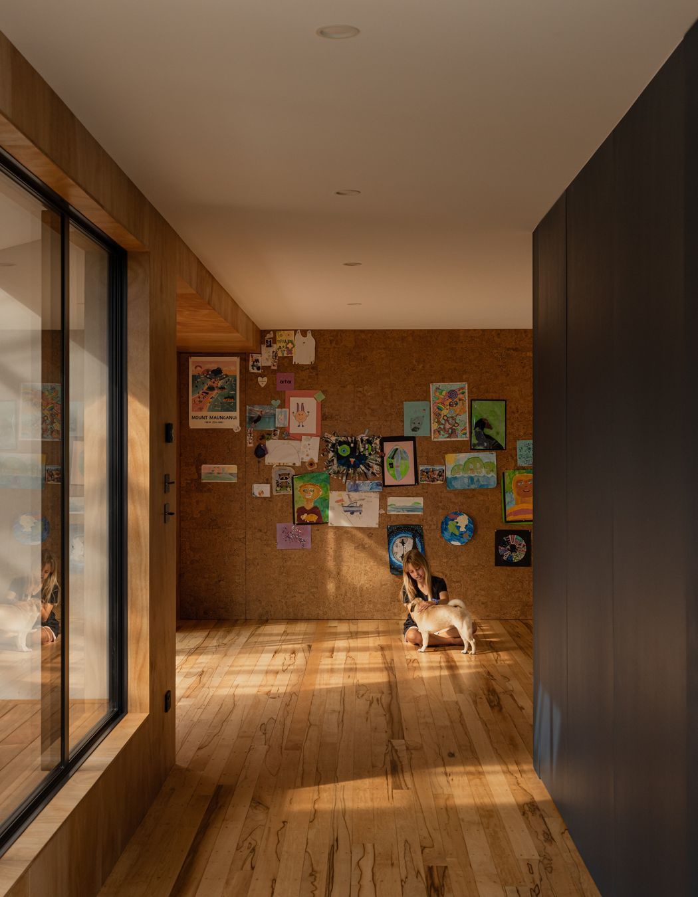
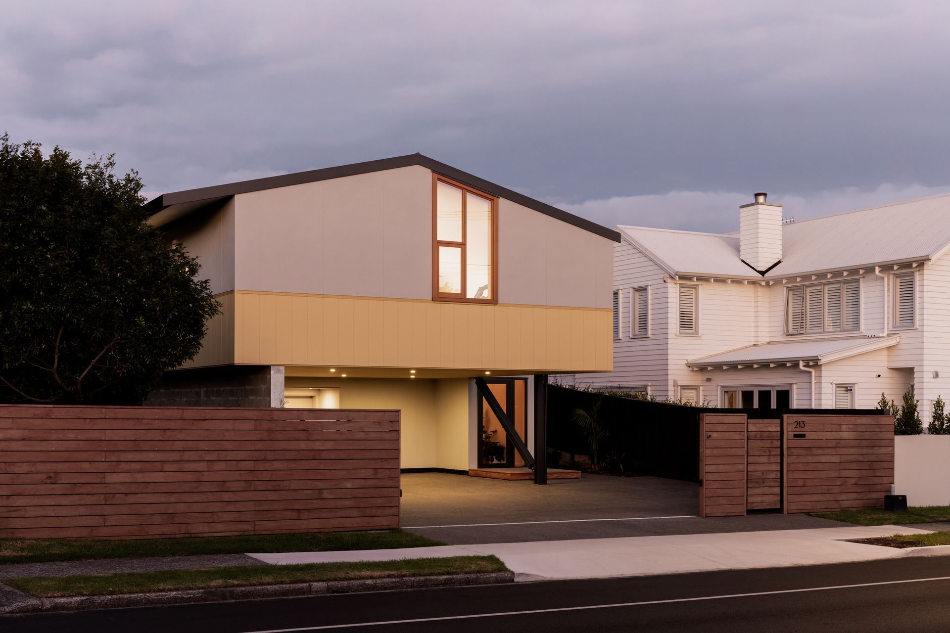
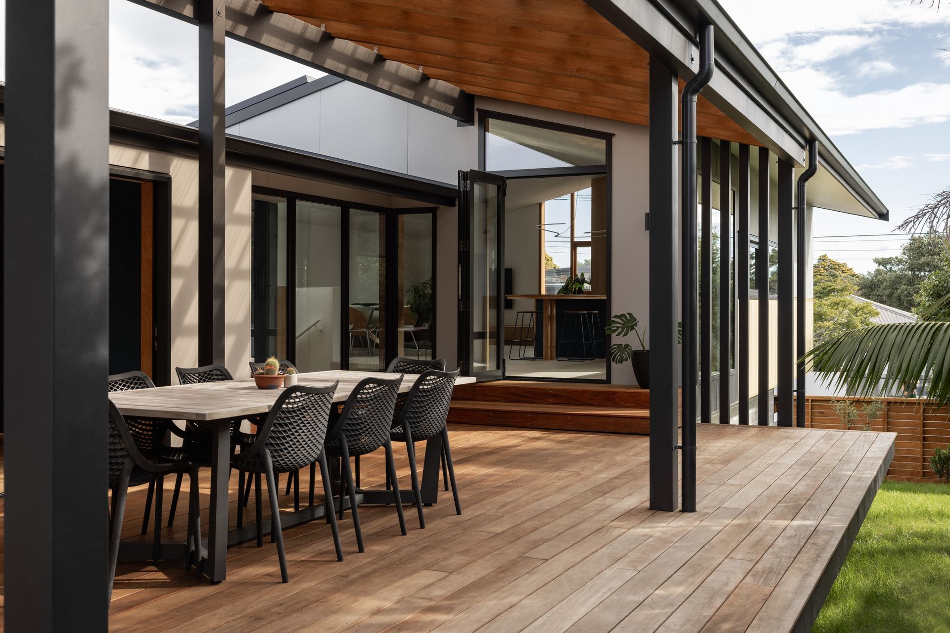
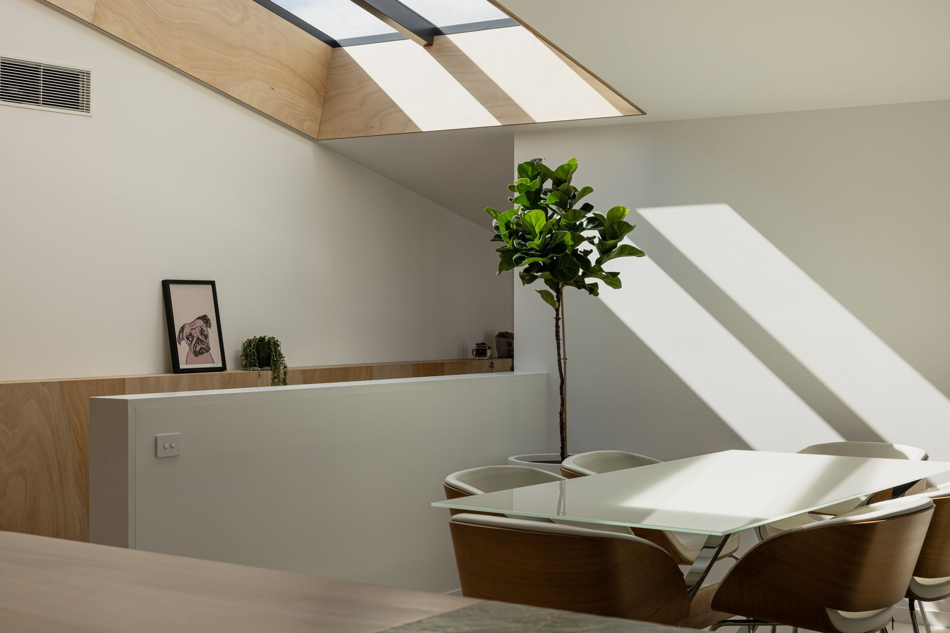
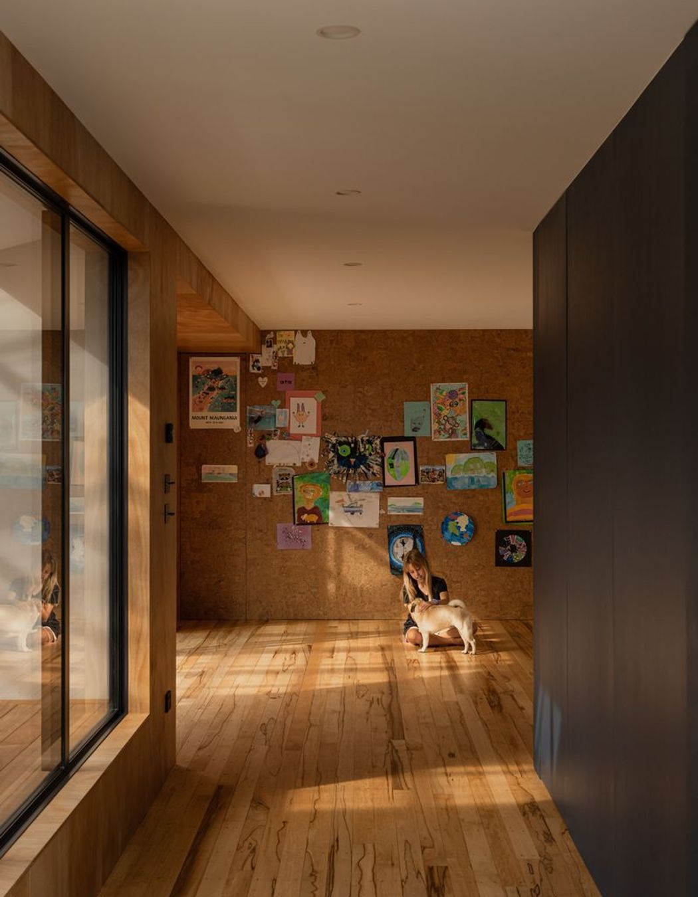
"We had an excellent experience working with ata for our home design. They were creative, unique, and truly listened to our ideas, making the whole process enjoyable. Communication was smooth throughout, and they offered different perspectives to help us refine our vision. We trusted them to guide us through the process, and the result is a design we absolutely adore. Their ability to push the boundaries of personalised design, along with their innovative approach, really set them apart. We highly recommend their services for anyone looking for something special and tailored to their vision." Debbie and Stuart

Year Joined
Projects Listed
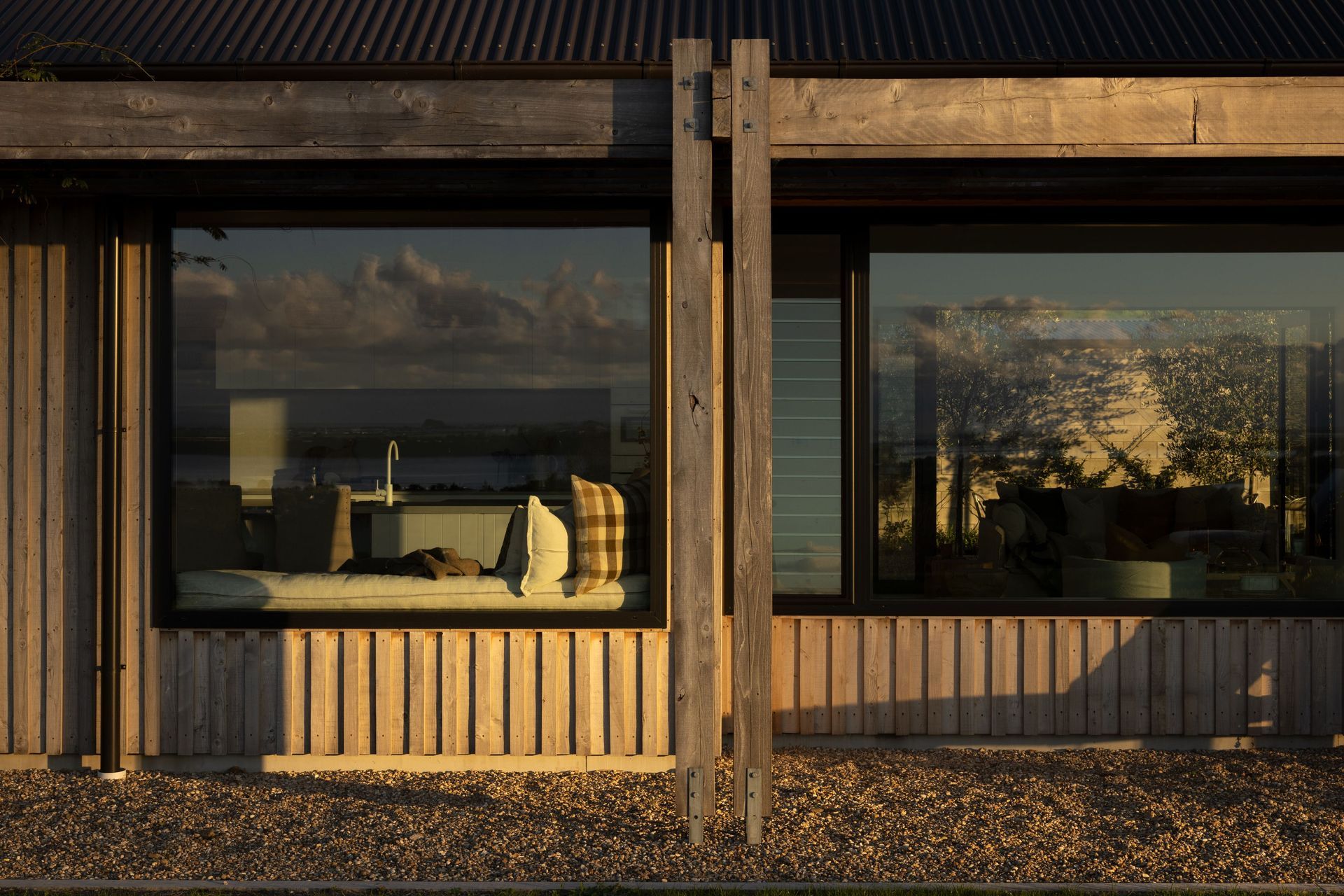
ata.
Other People also viewed
Why ArchiPro?
No more endless searching -
Everything you need, all in one place.Real projects, real experts -
Work with vetted architects, designers, and suppliers.Designed for New Zealand -
Projects, products, and professionals that meet local standards.From inspiration to reality -
Find your style and connect with the experts behind it.Start your Project
Start you project with a free account to unlock features designed to help you simplify your building project.
Learn MoreBecome a Pro
Showcase your business on ArchiPro and join industry leading brands showcasing their products and expertise.
Learn More