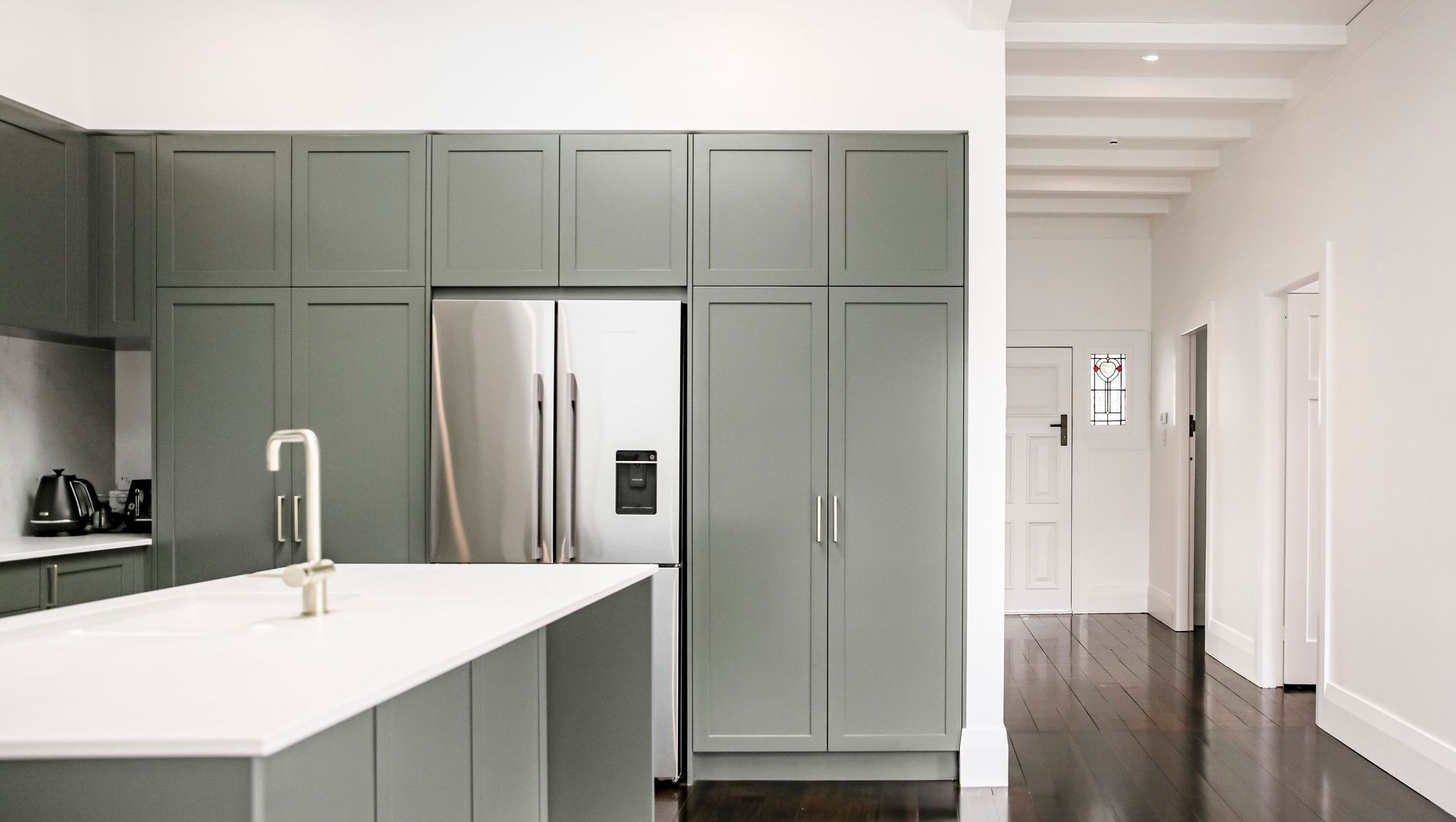About
Onehunga Bungalow.
ArchiPro Project Summary - A beautifully renovated 1910's worker's cottage in Onehunga, blending classic architectural charm with modern sophistication, completed in 2018 by Macfie Architecture.
- Title:
- Onehunga Bungalow
- Architectural Designer:
- Macfie Architecture
- Category:
- Residential/
- Renovations and Extensions
- Region:
- Onehunga, Auckland, NZ
- Completed:
- 2018
- Price range:
- $0.25m - $0.5m
- Building style:
- Classic
- Photographers:
- Tori Hayley
Project Gallery
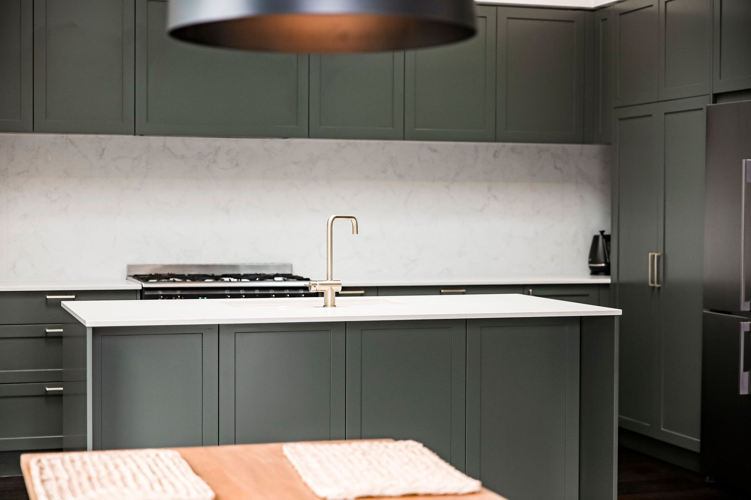
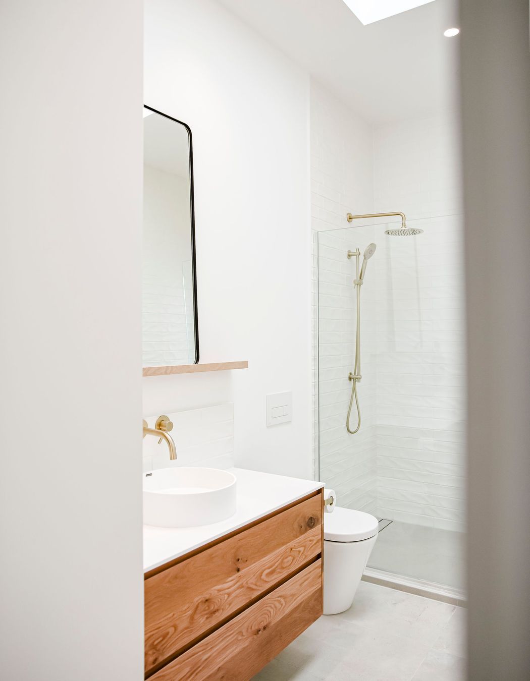
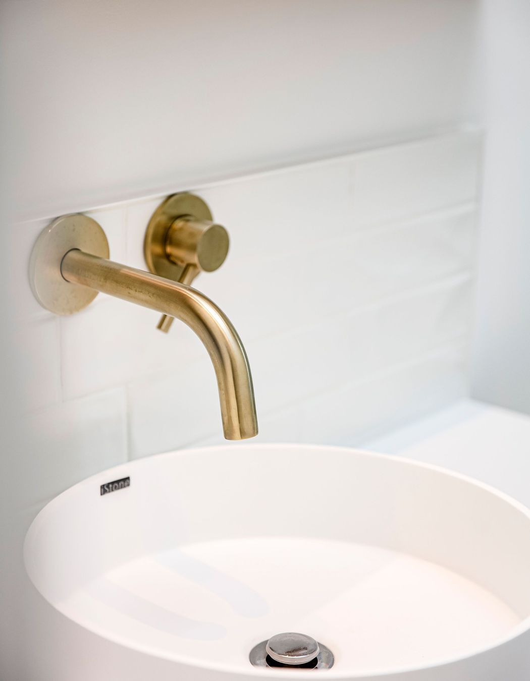
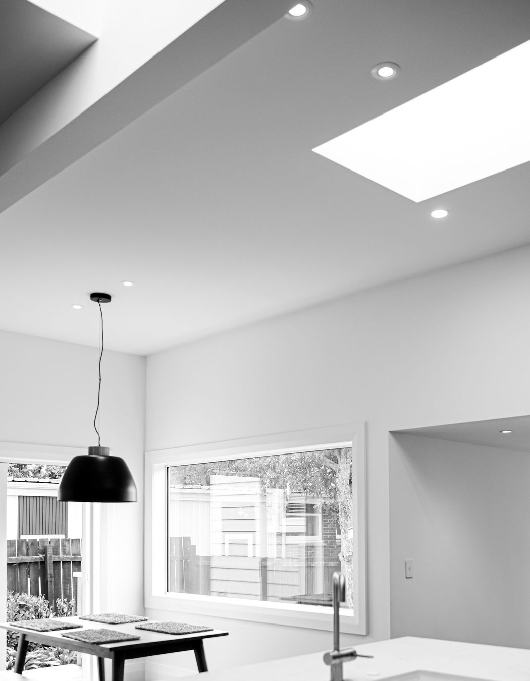
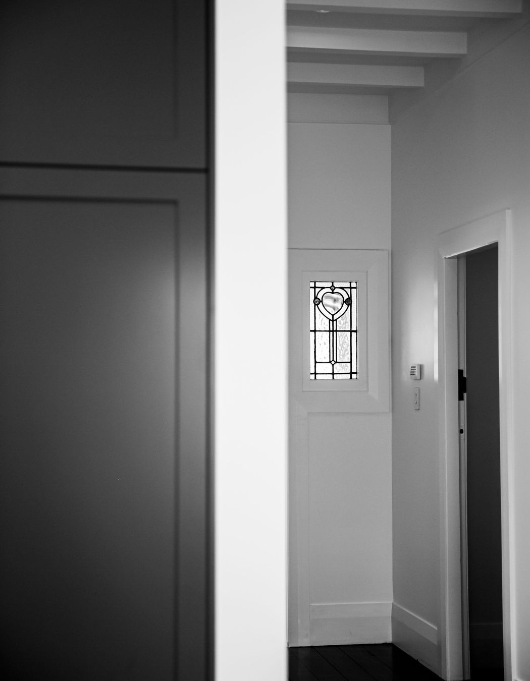
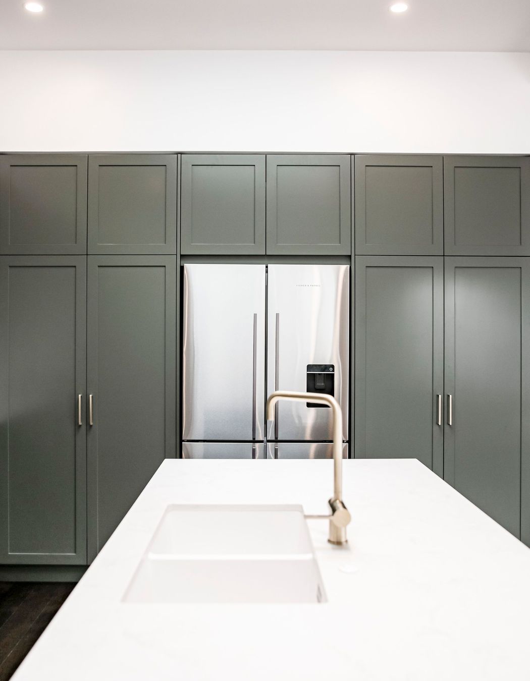

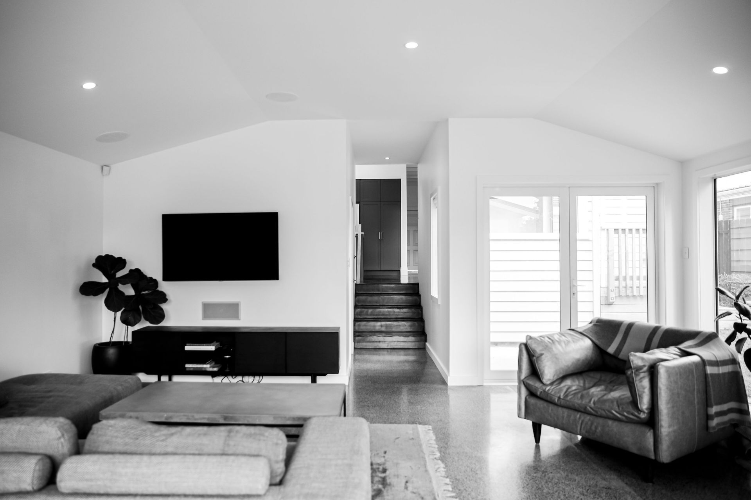
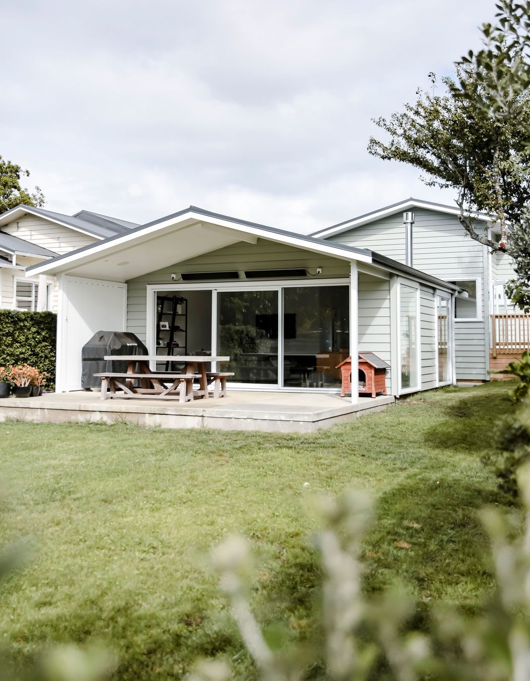
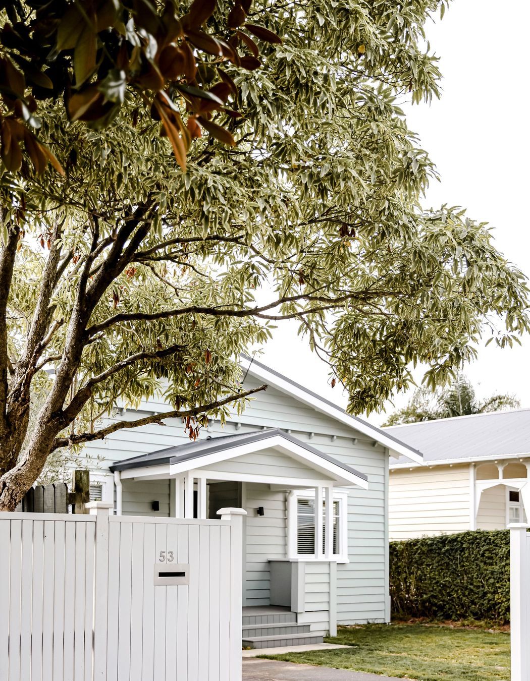
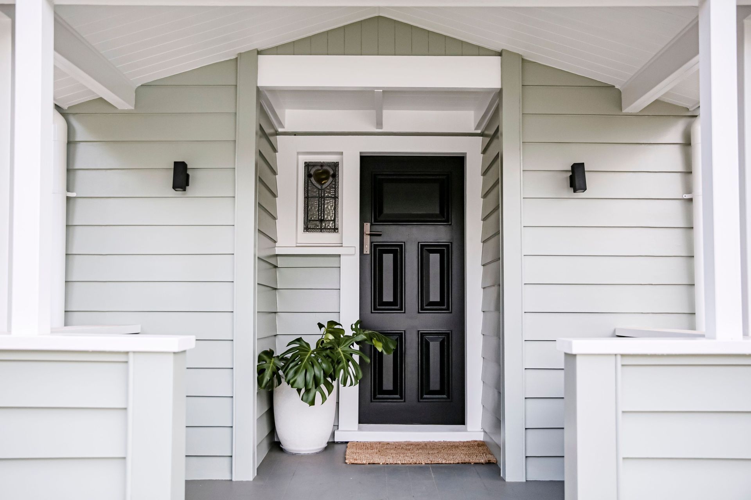
Views and Engagement
Professionals used

Macfie Architecture. Macfie Architecture is an award-winning practice established in 2006, specialising in both characterful heritage renovations and contemporary design. Our team provides a full spectrum of architectural services, delivering unique, tailored results for projects of any scale. We’re renowned for our thoughtful villa and bungalow renovations, as well as bespoke new-builds.
"Whether you're working with a modest budget or a grand vision, our team is here to collaborate with you and bring your project to life." - Michael Macfie
From small bathroom renovations to grand multi-residential projects, we believe inspiring architecture should be accessible to all - whatever the scale or budget.
Macfie Architecture is a registered ADNZ practice
Licensed Building Practitioner LBP
Interested in our approach?
We’d love to hear from you—please reach out using the form below.
Founded
2006
Established presence in the industry.
Projects Listed
31
A portfolio of work to explore.
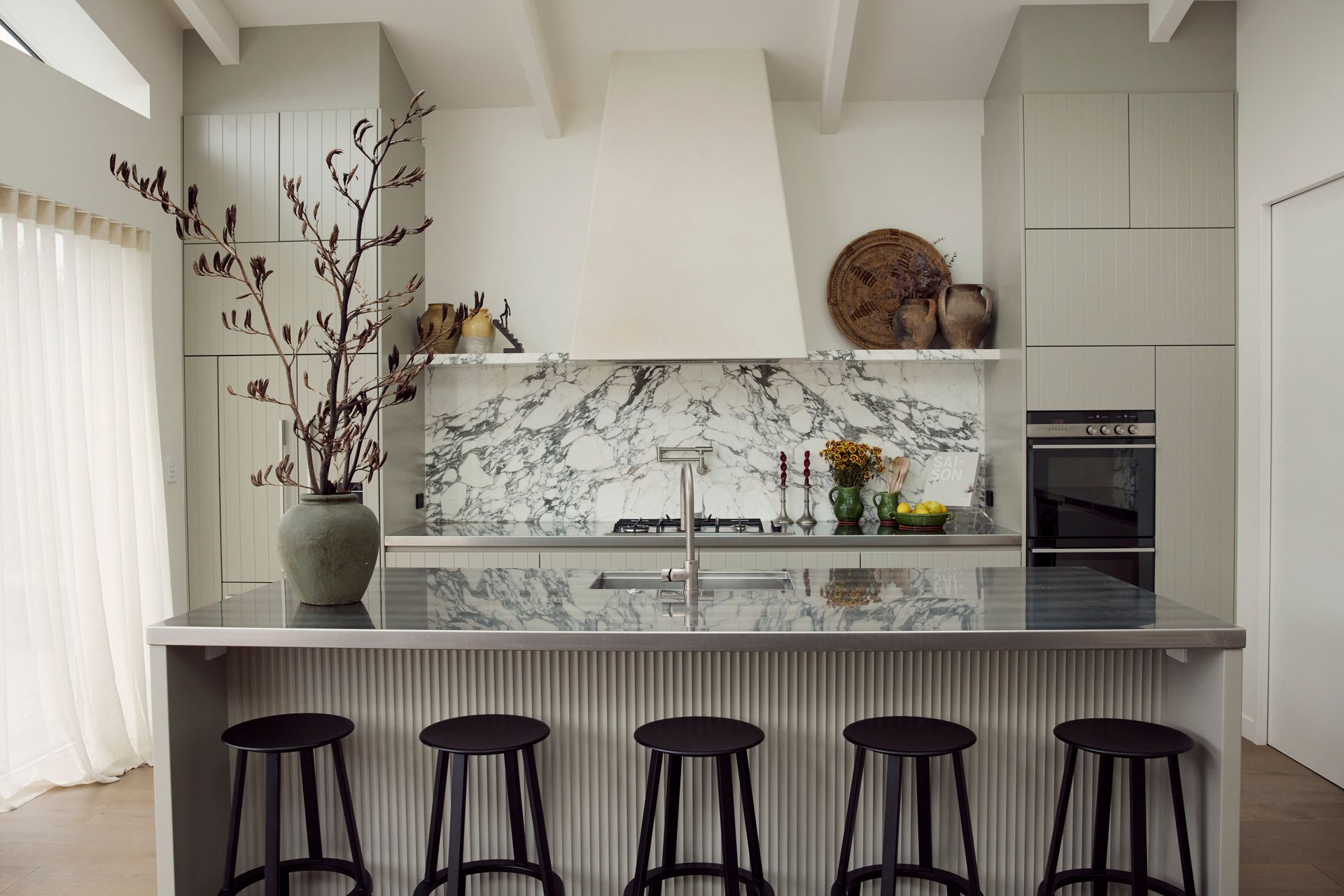
Macfie Architecture.
Profile
Projects
Contact
Project Portfolio
Other People also viewed
Why ArchiPro?
No more endless searching -
Everything you need, all in one place.Real projects, real experts -
Work with vetted architects, designers, and suppliers.Designed for New Zealand -
Projects, products, and professionals that meet local standards.From inspiration to reality -
Find your style and connect with the experts behind it.Start your Project
Start you project with a free account to unlock features designed to help you simplify your building project.
Learn MoreBecome a Pro
Showcase your business on ArchiPro and join industry leading brands showcasing their products and expertise.
Learn More