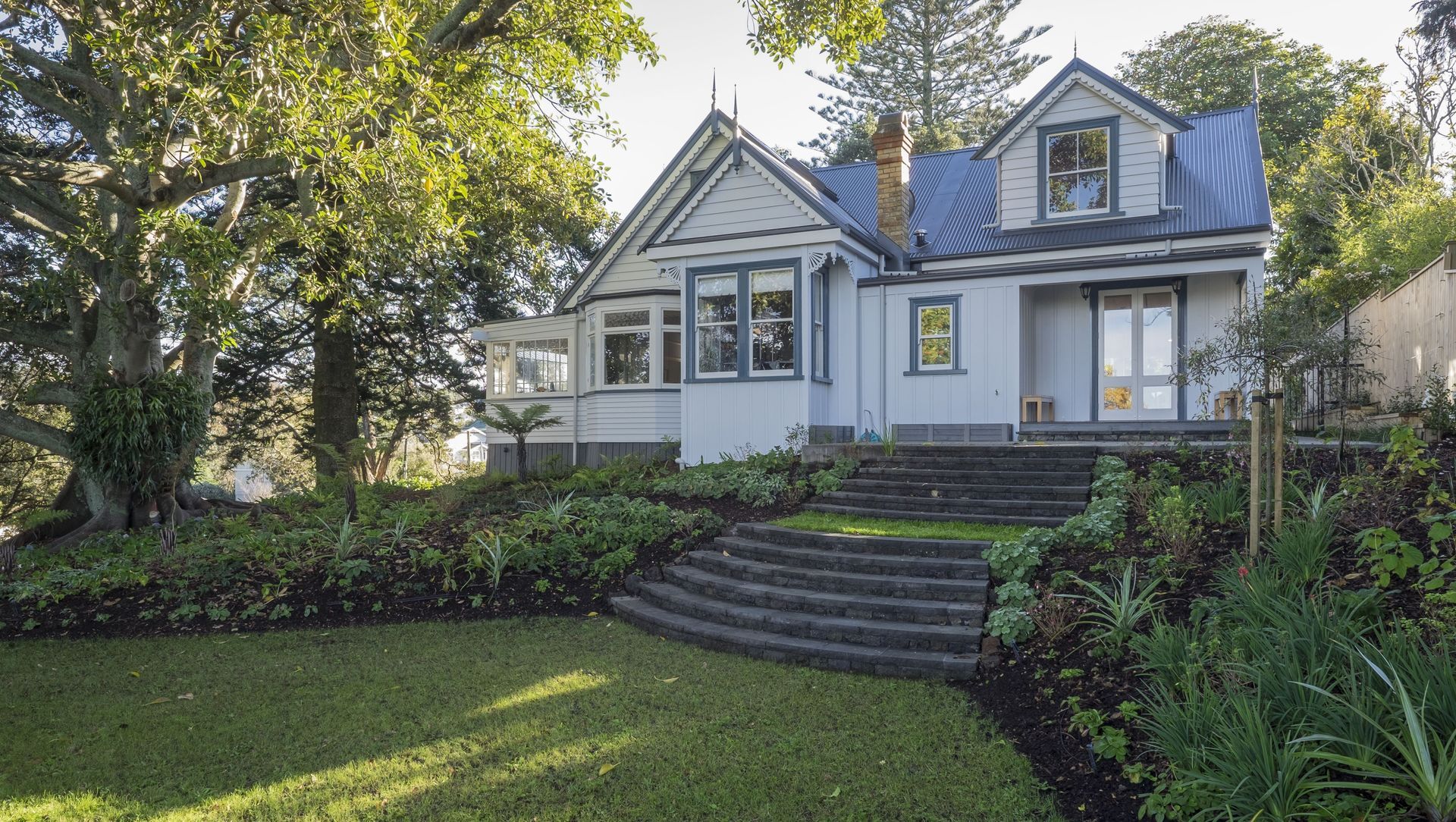Onehunga Tai Ho Remodel.
ArchiPro Project Summary - Thoughtful alterations to a historic cottage in Onehunga, enhancing living spaces while preserving character on a spacious 3176m² property.
- Title:
- Onehunga Tai Ho House | Alteration by Salmond Reed Architects
- Architect:
- Salmond Reed Architects
- Category:
- Residential/
- Renovations and Extensions
- Region:
- Onehunga, Auckland, NZ
- Building style:
- Cottage
- Photographers:
- Salmond Reed Architects
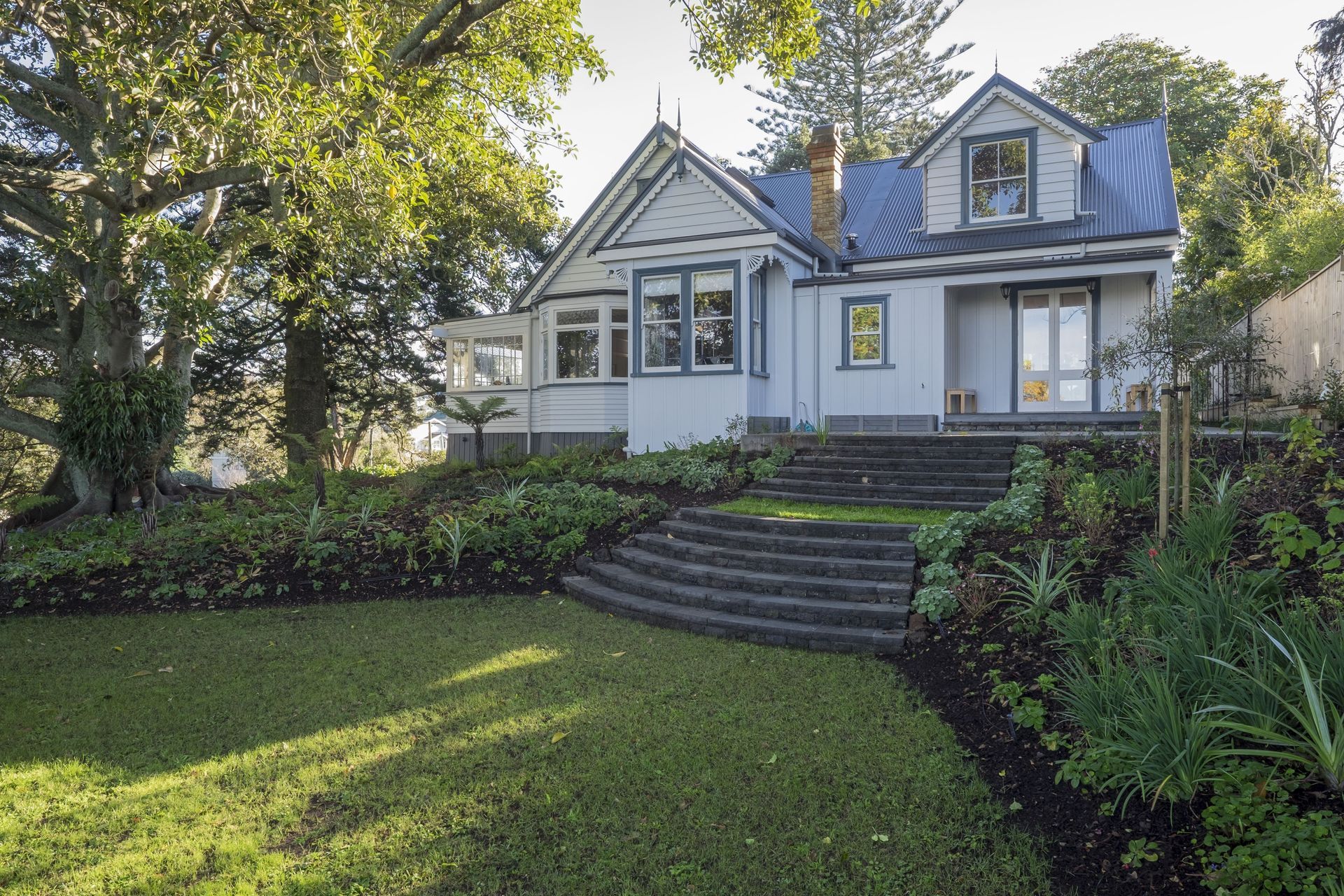
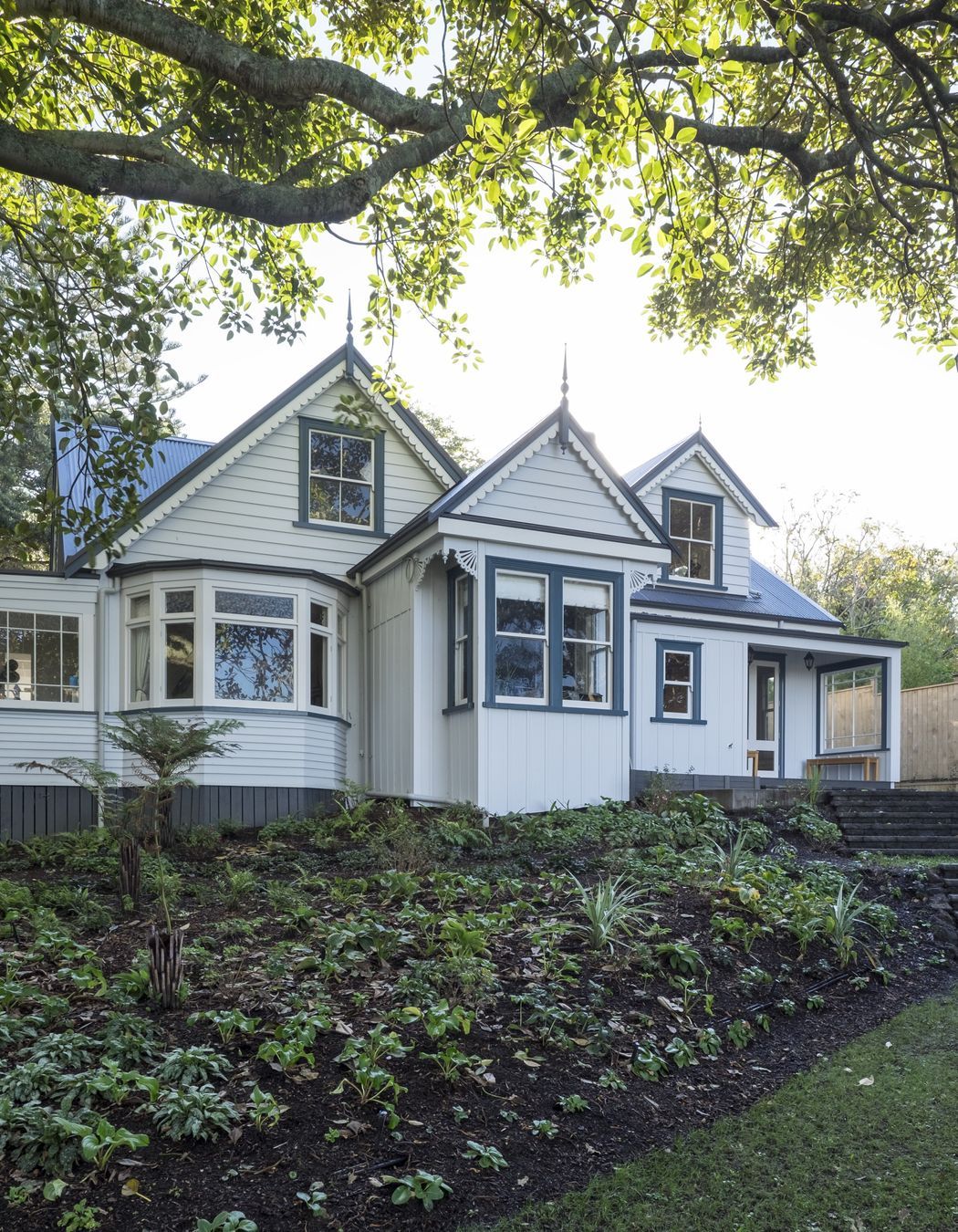
It was originally owned in 1884 by businessman Charles Suttie who operated a nearby tannery - now known as Suttie’s Estate. Like many of its era and of local prominence, the house has evolved over time with additions and modifications, including the 1920's verandah and south bay window and the 1980's north dormer windows.
Such modifications are relevant and important as markers of the accumulated architectural history pertaining to the house.
Our client's brief was to re-arrange internal spaces to the east 'wing' of the house to include a new kitchen, dining room and bathroom. Work included an extension to the north verandah and a porch to the south, increasing the total area of this wing and providing much needed amenity to the property - principally, a more family-oriented kitchen area to take full advantage of its northerly aspect.
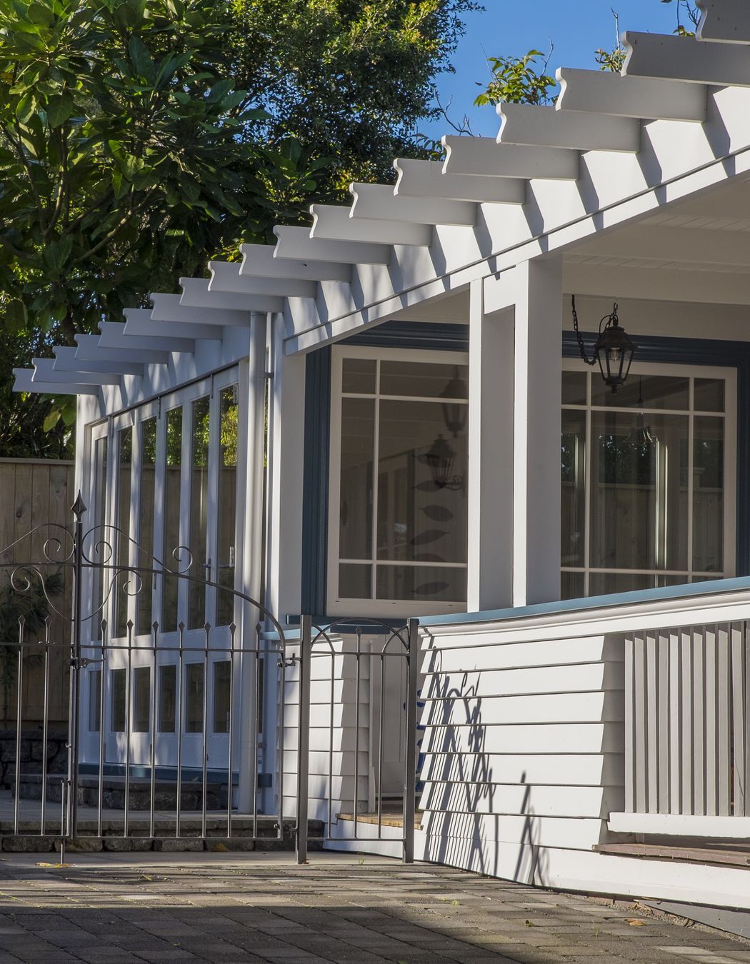
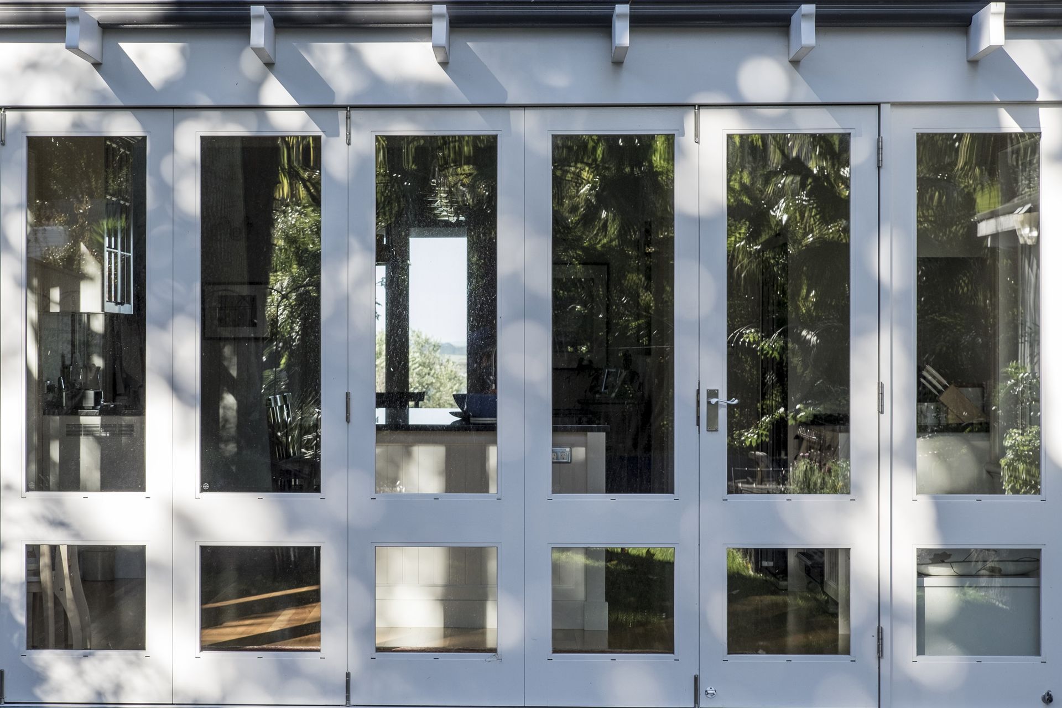
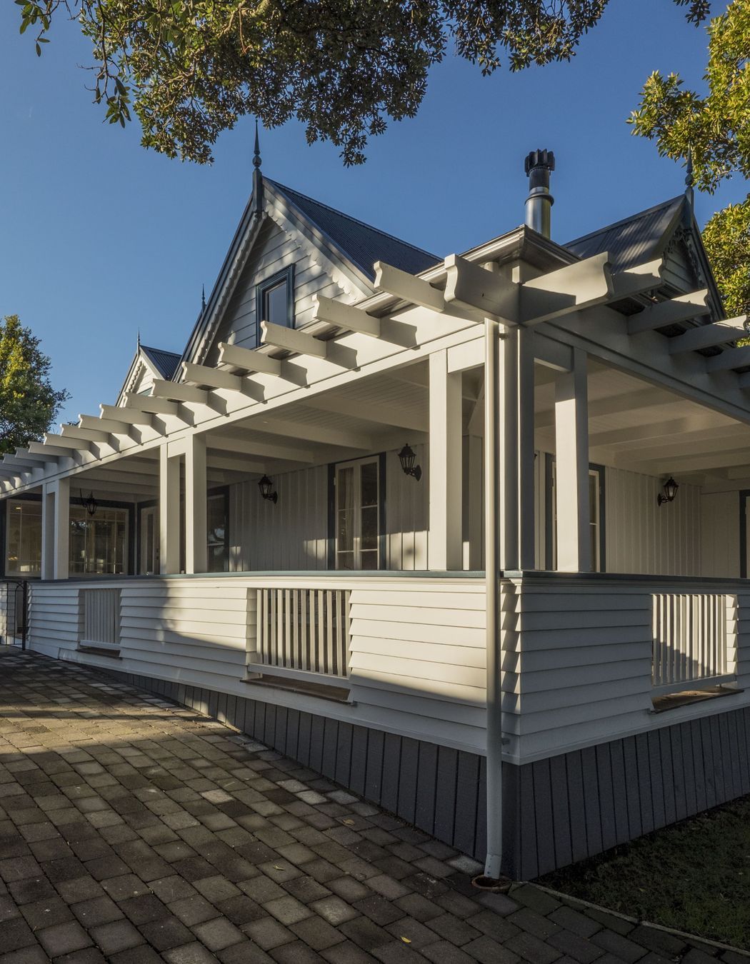
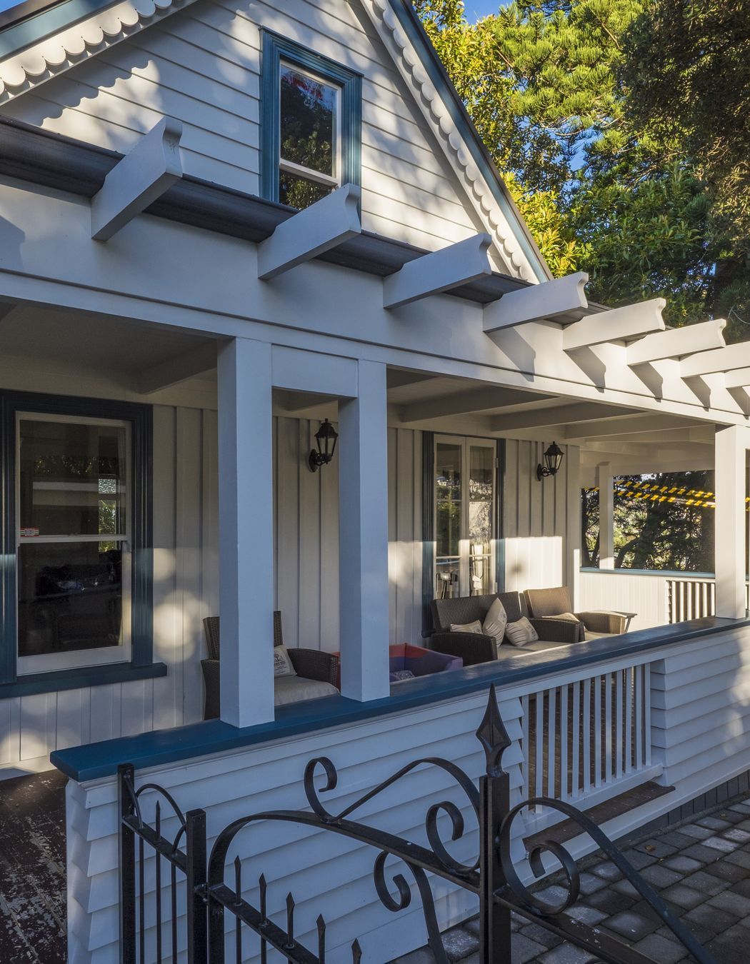
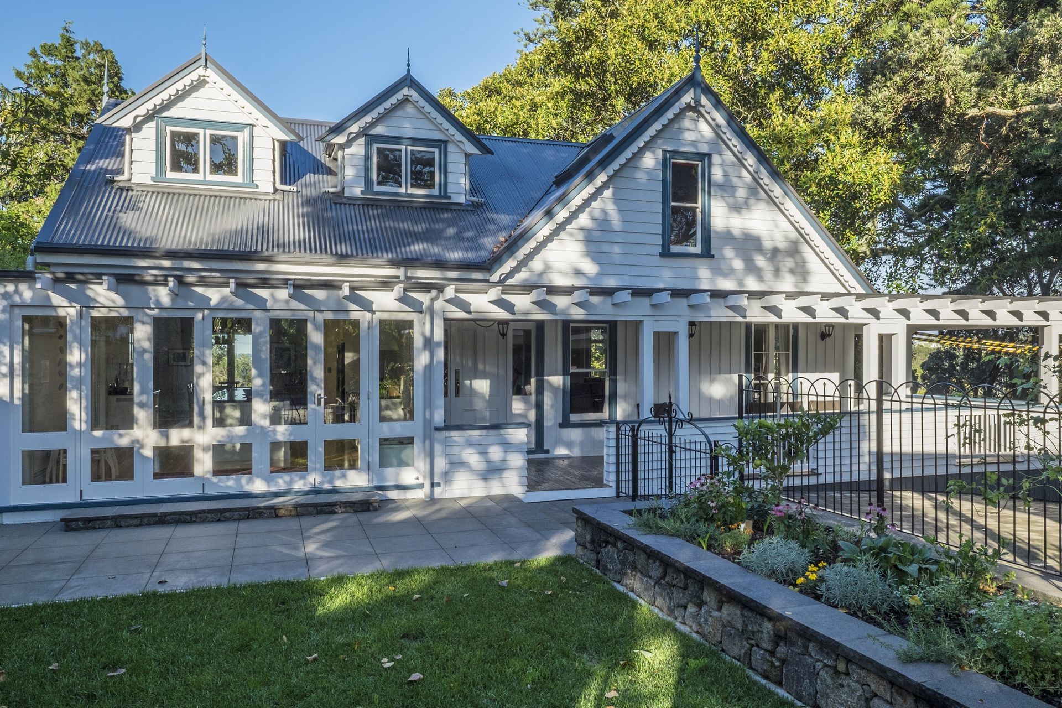

Salmond Reed Architects has worked with the scale and proportion of the existing verandah to achieve a striking aesthetic improvement. Owner convenience and comfort has been improved by providing spaces which open out directly onto the north facing outdoor living area.
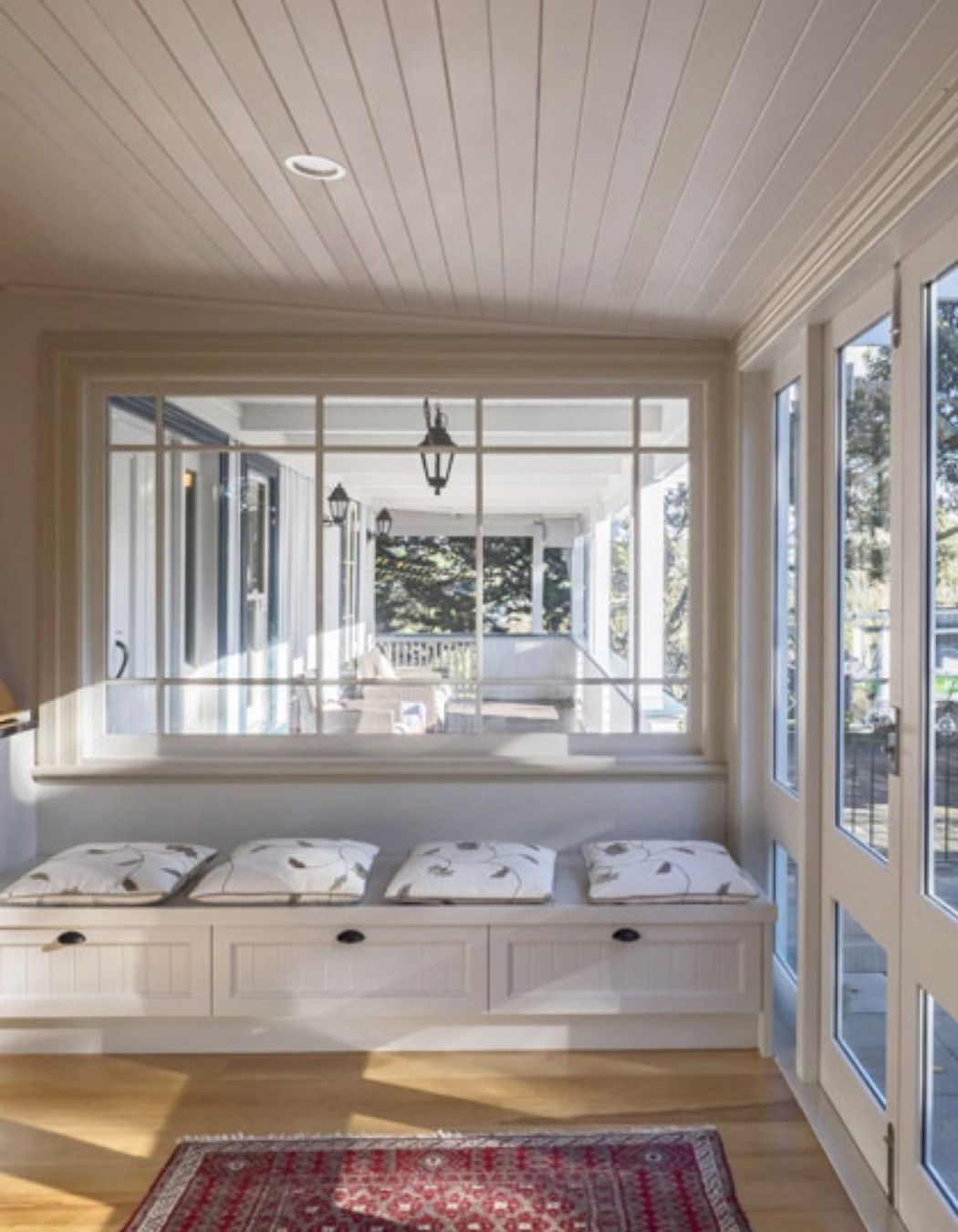
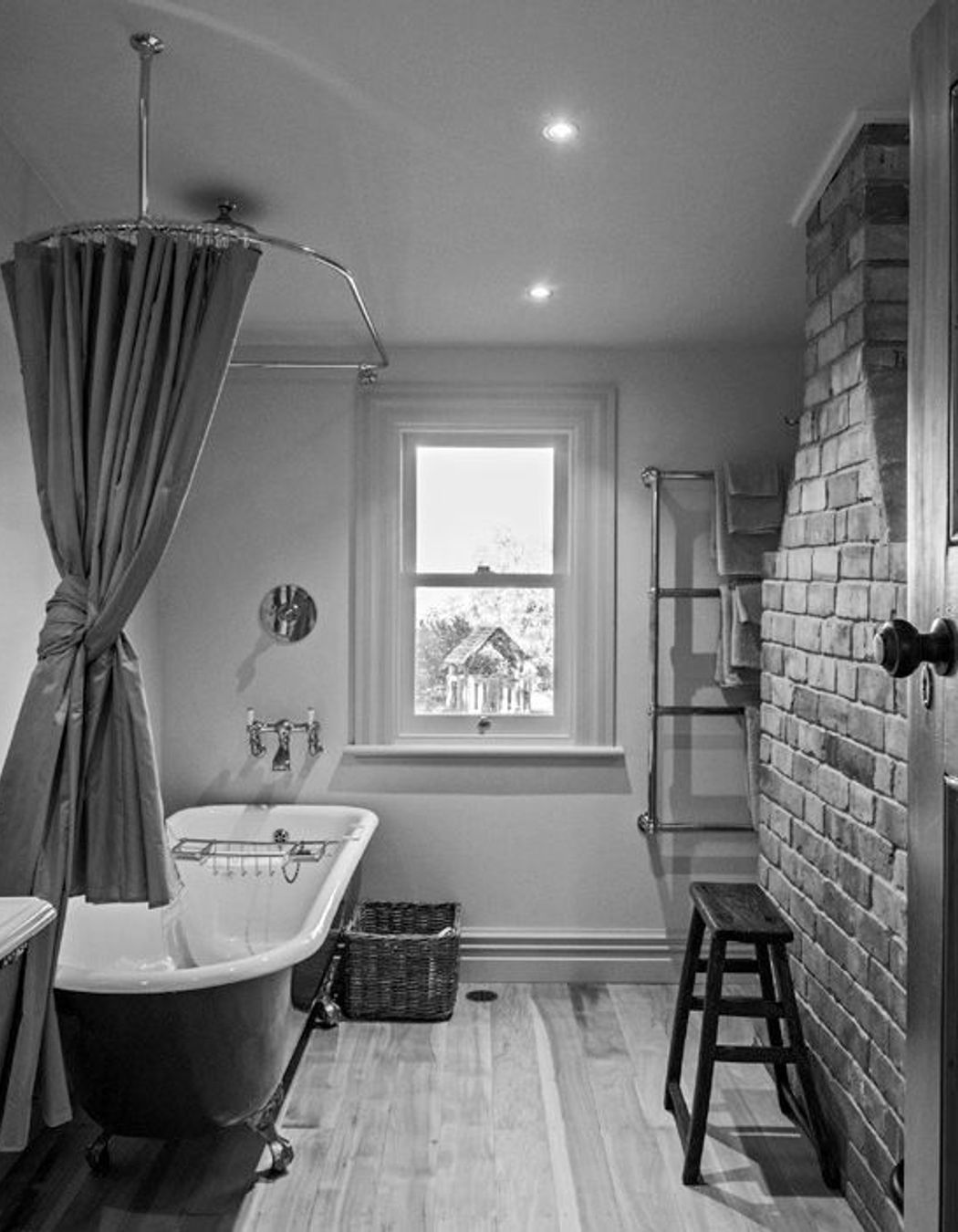


Founded
Projects Listed
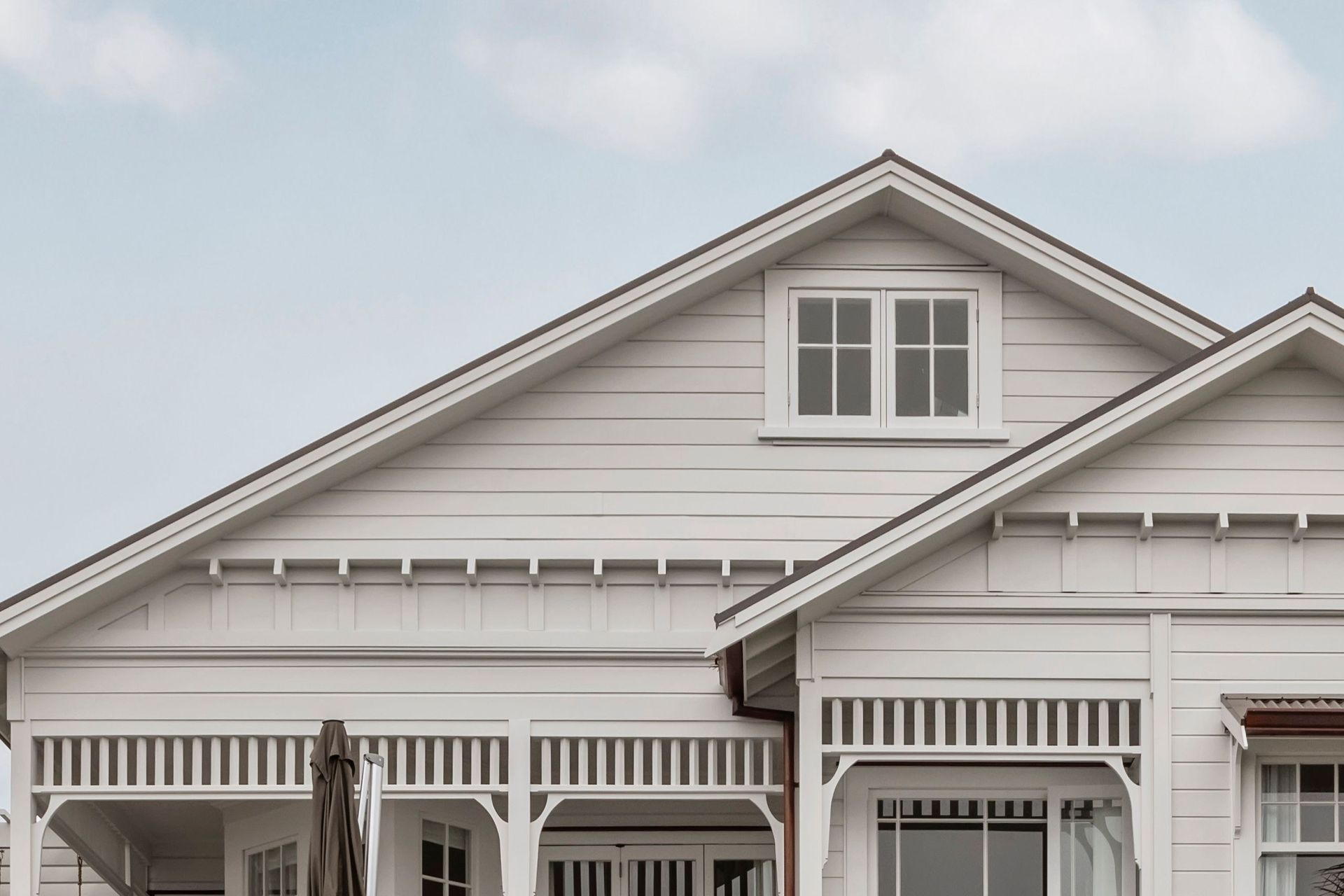
Salmond Reed Architects.
Other People also viewed
Why ArchiPro?
No more endless searching -
Everything you need, all in one place.Real projects, real experts -
Work with vetted architects, designers, and suppliers.Designed for New Zealand -
Projects, products, and professionals that meet local standards.From inspiration to reality -
Find your style and connect with the experts behind it.Start your Project
Start you project with a free account to unlock features designed to help you simplify your building project.
Learn MoreBecome a Pro
Showcase your business on ArchiPro and join industry leading brands showcasing their products and expertise.
Learn More