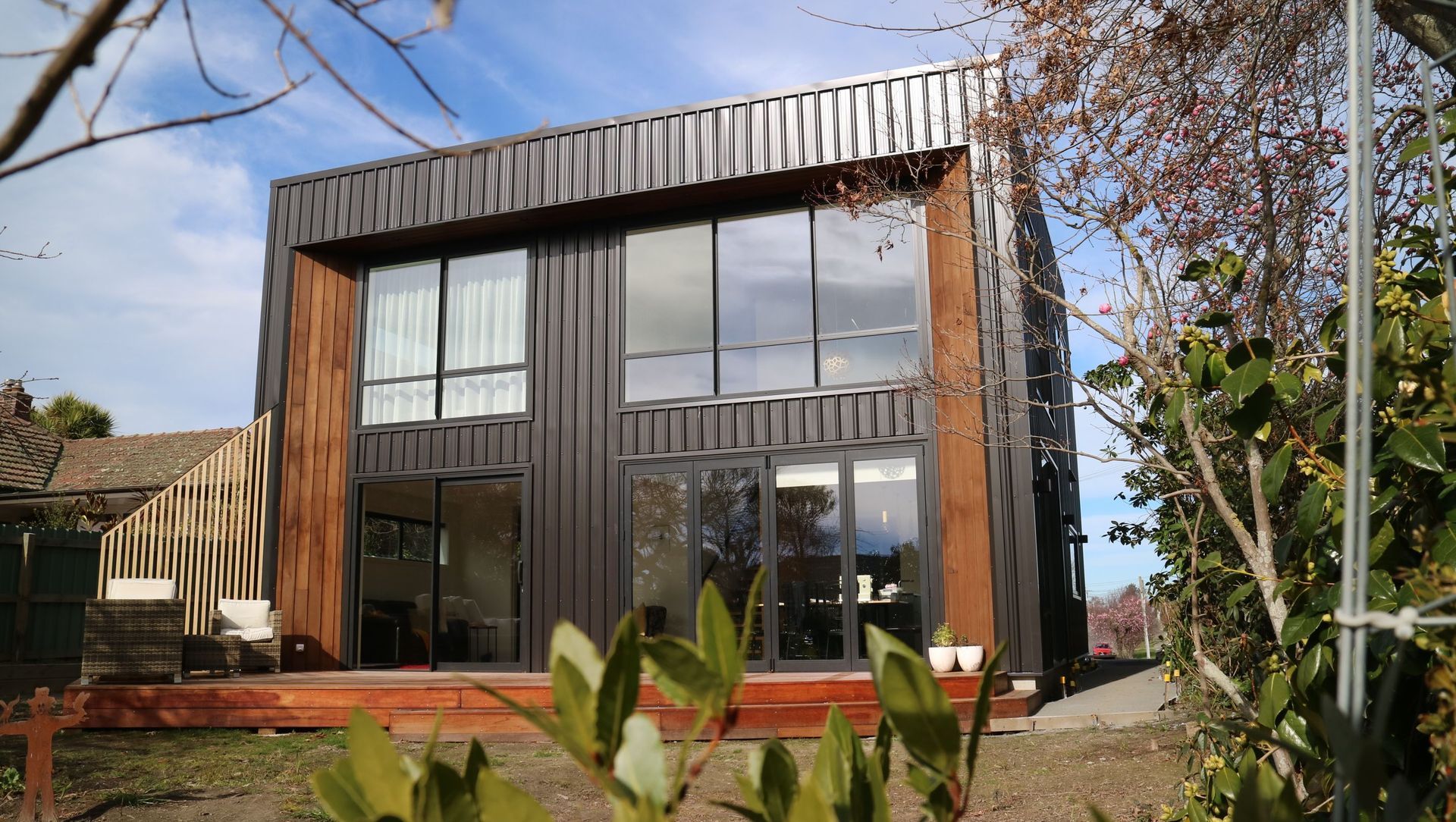About
Orbell Street Home.
ArchiPro Project Summary - Stylish two-story home in Timaru featuring open-plan living, a modern kitchen, and a master suite with en-suite bath, complemented by a blend of Colorsteel and cedar cladding for a contemporary aesthetic.
- Title:
- Orbell Street Home
- Architectural Designer:
- IDSGN Architecture
- Category:
- Residential/
- New Builds
- Photographers:
- IDSGN Architecture
Project Gallery
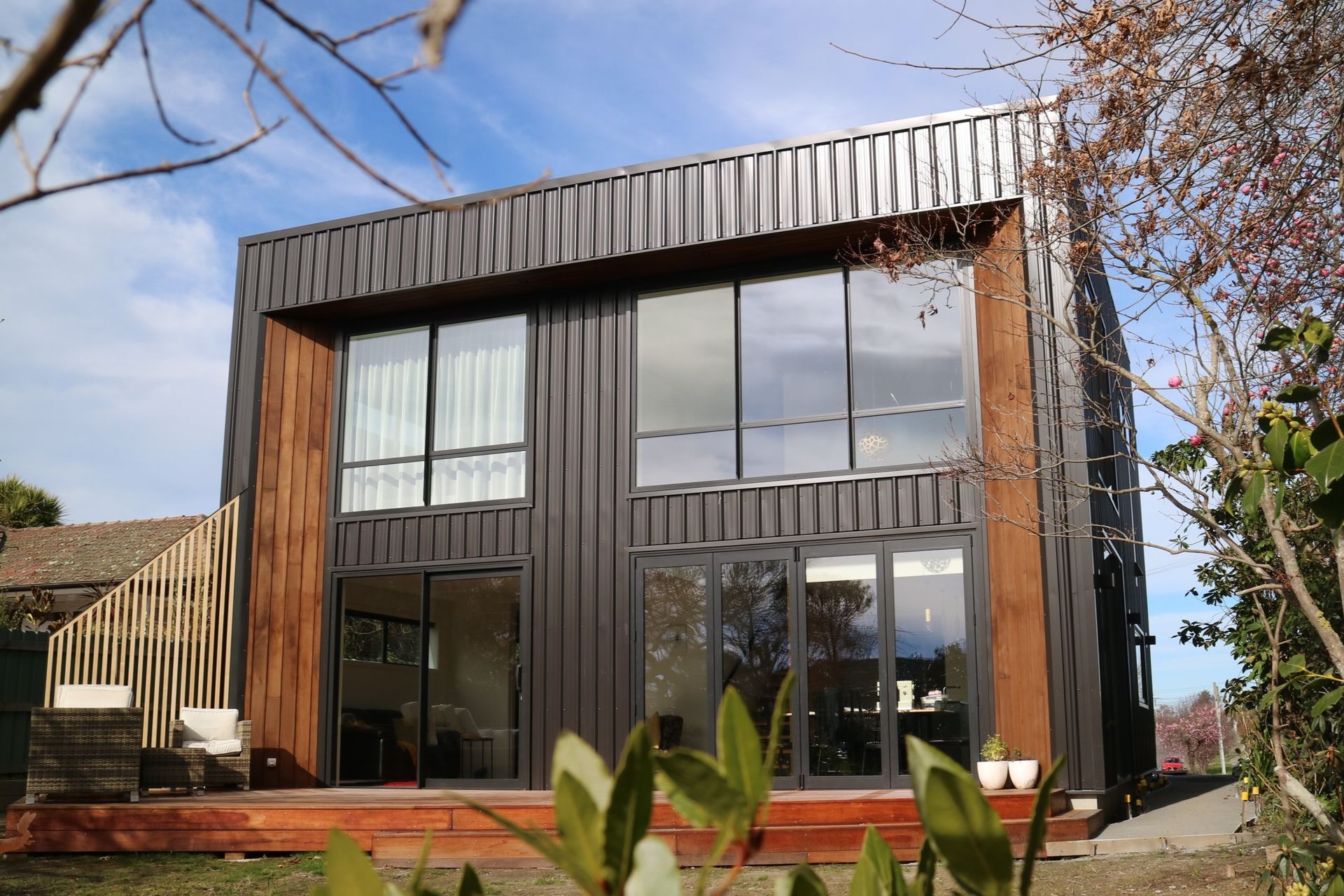

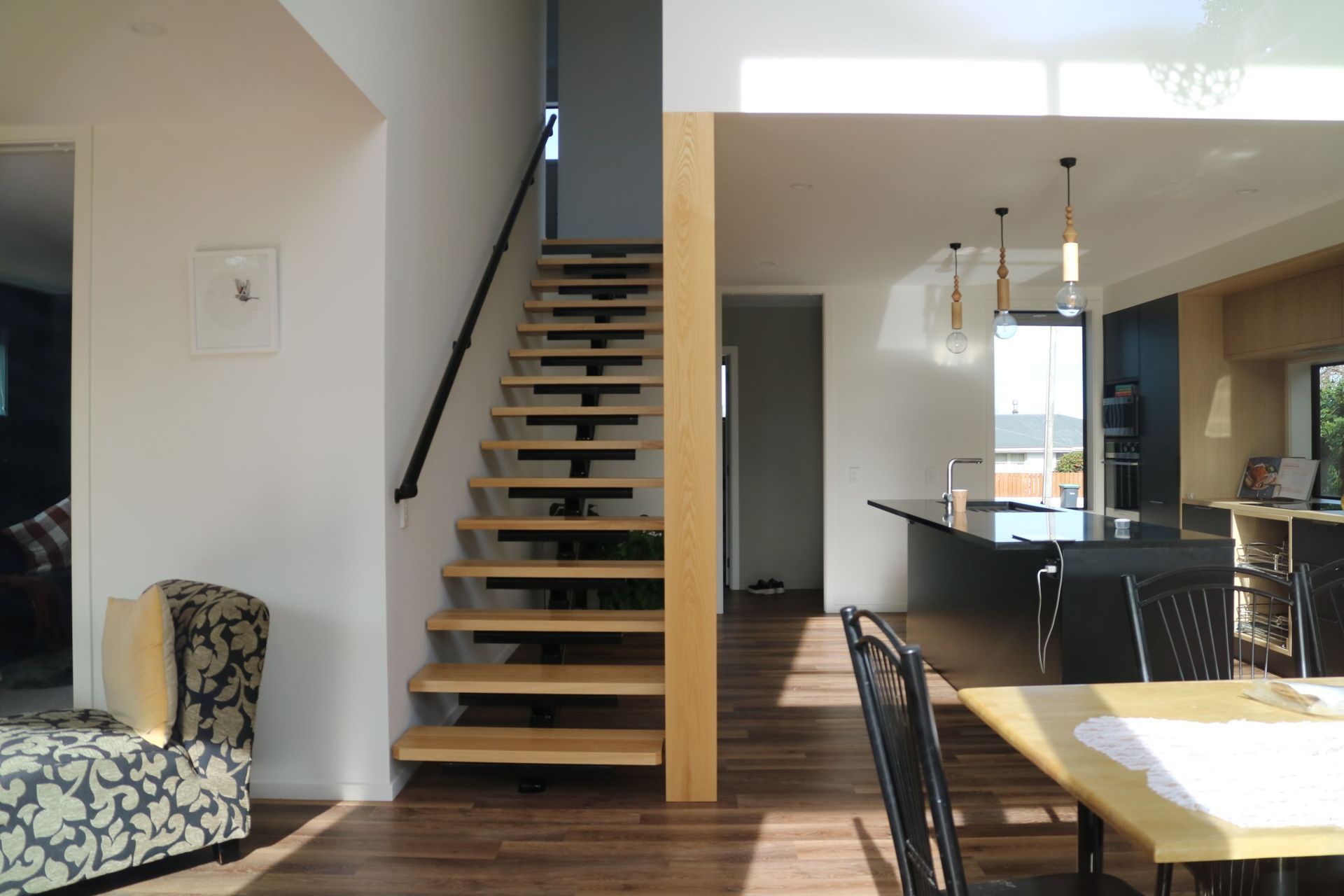
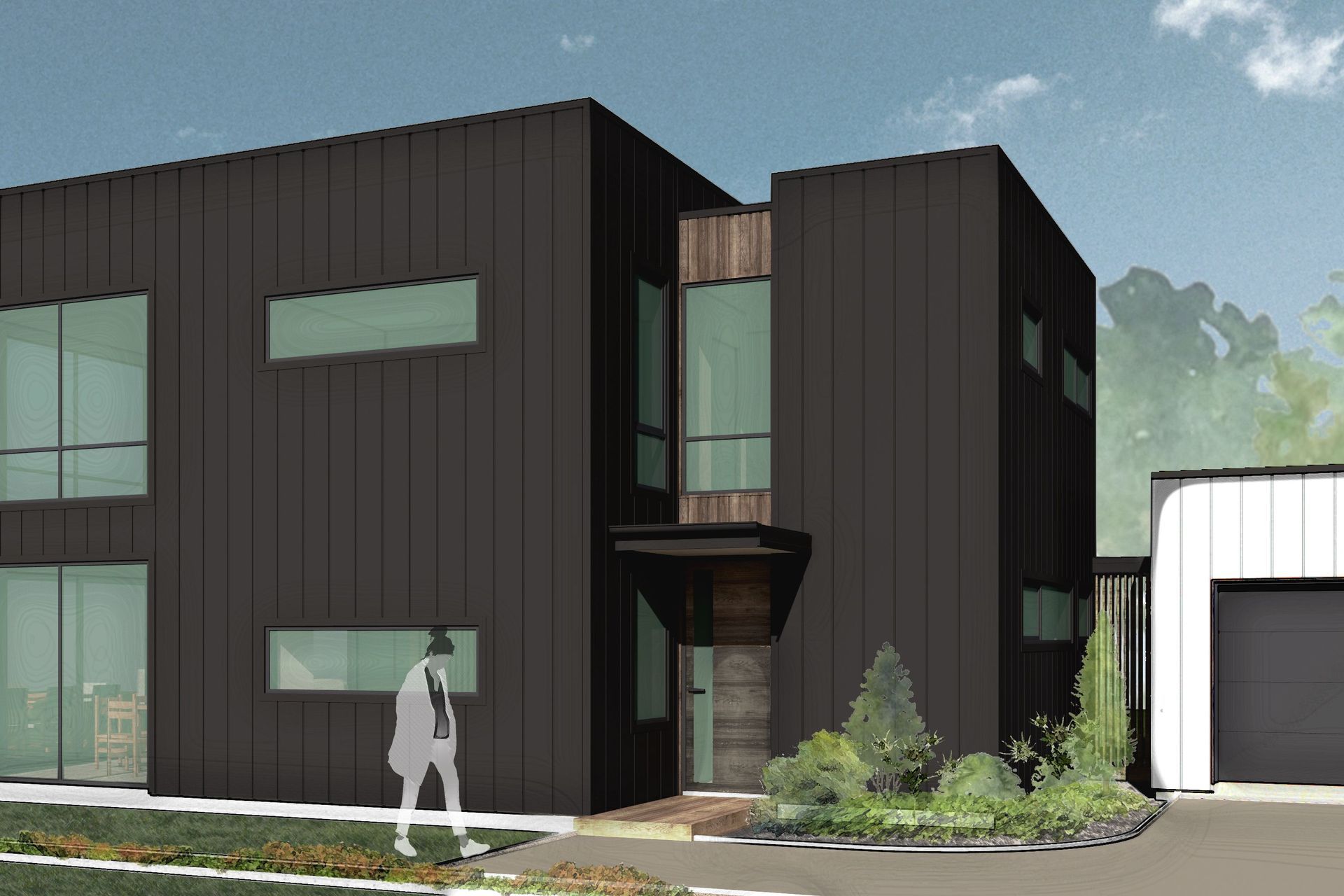
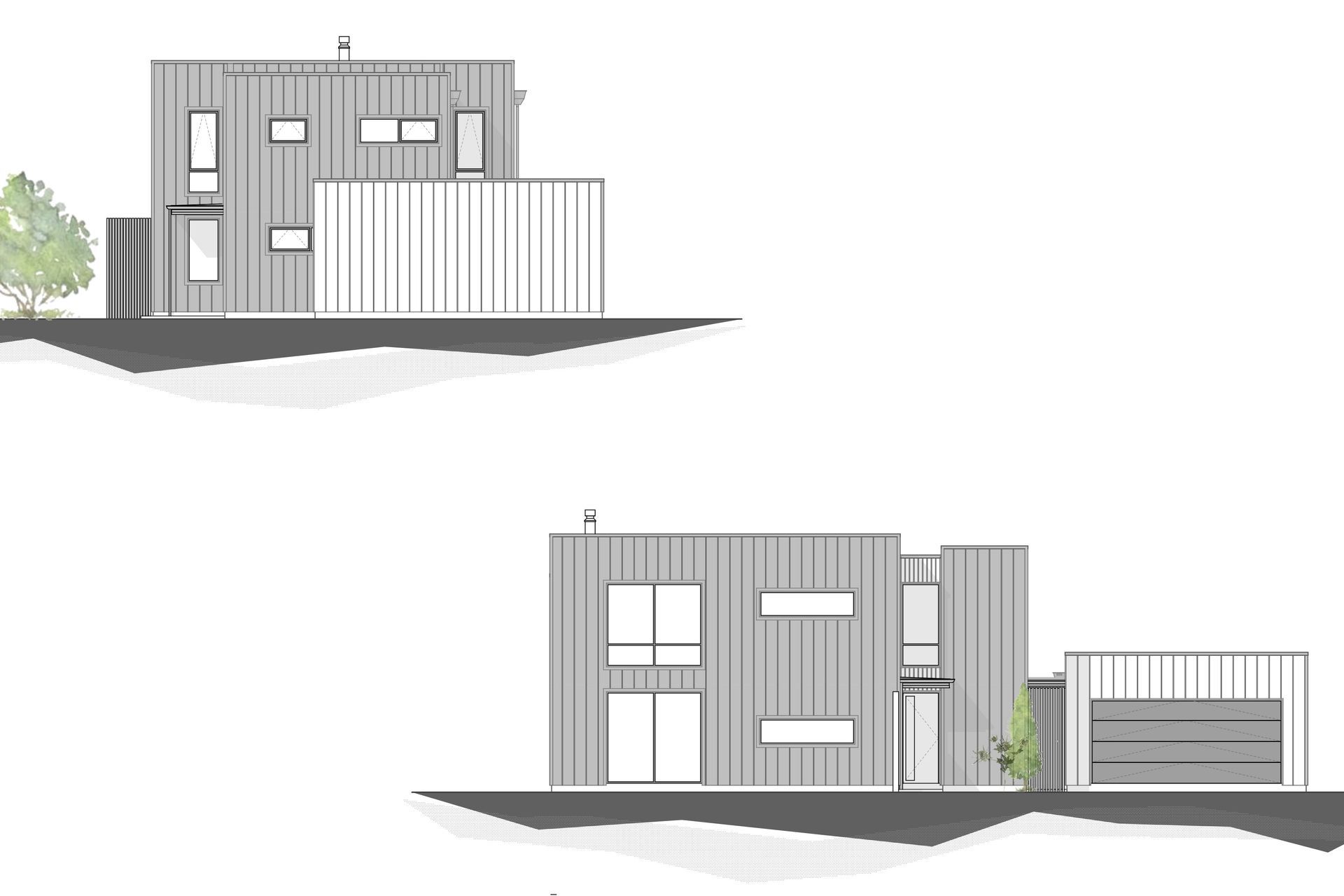
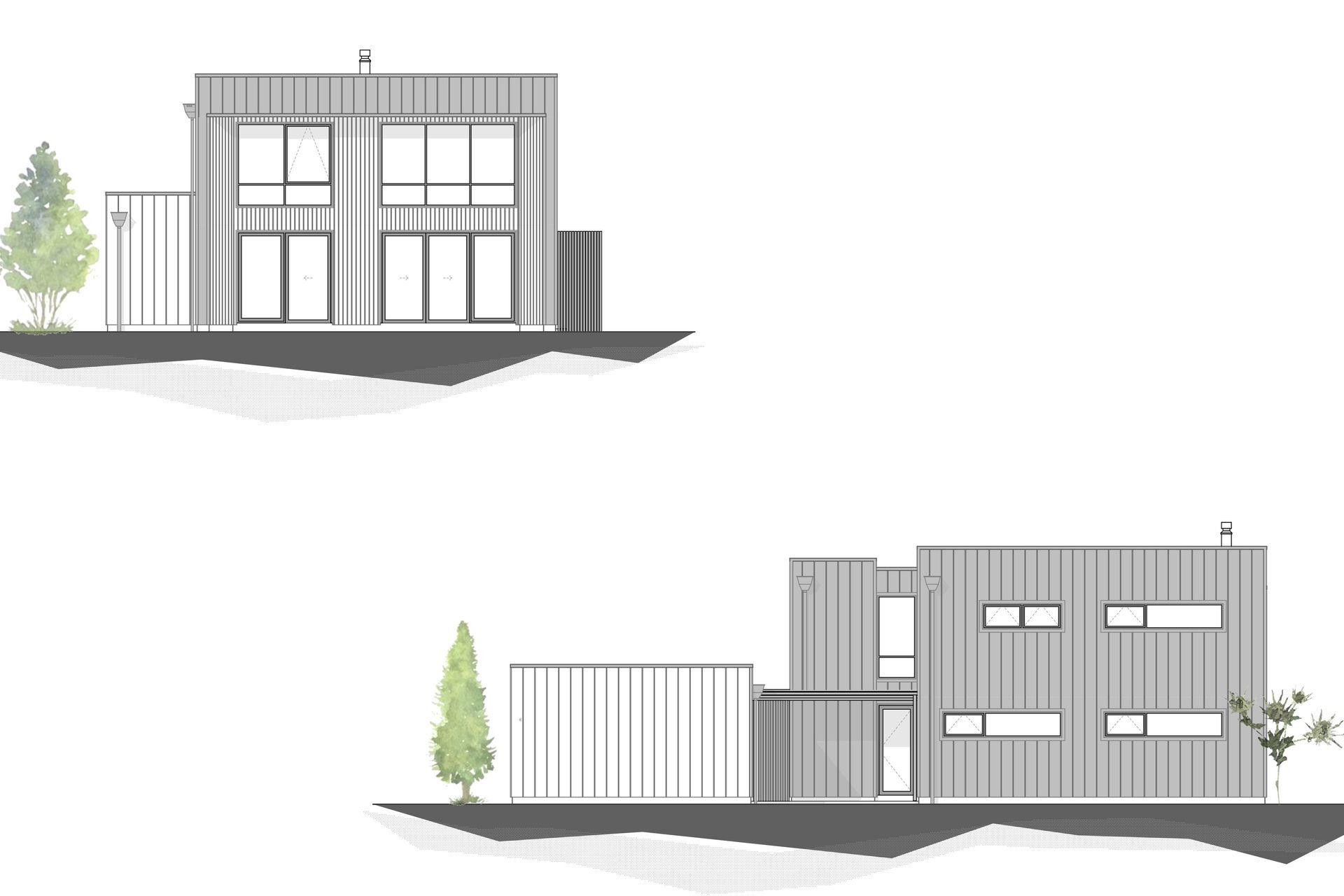
Views and Engagement
Professionals used

IDSGN Architecture. IDSGN architecture is a modern architectural design practice with a new fresh look, approach to design and image.At IDSGN we listen to our clients, taking the time to discuss your project, bringing experience, focus and expertise to develop the best design solution.We know that each project is unique and no matter how big or small, our focus is on creating good design.The team at IDSGN is an enthusiastic and talented group of designers with a depth of experience in both residential and commercial design.“We love clients”We specialize in creating designs that are unique to each individual. With knowledge gained, experience earned and working close with others in the industry, all designs merge innovation and practical thinking. This recipe along with the client’s confidence in us help create wonderful homes and structures.
Year Joined
2018
Established presence on ArchiPro.
Projects Listed
15
A portfolio of work to explore.
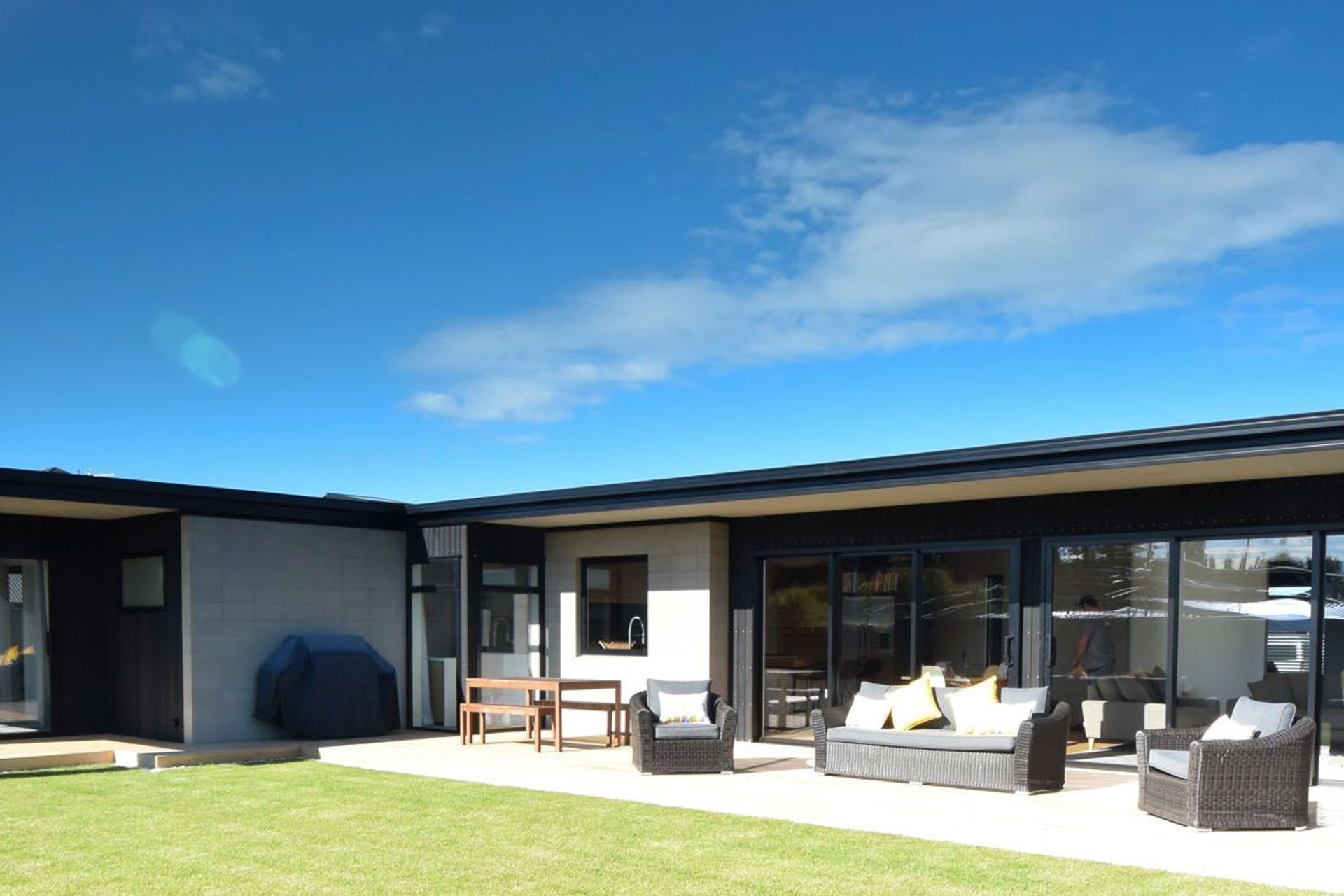
IDSGN Architecture.
Profile
Projects
Contact
Project Portfolio
Other People also viewed
Why ArchiPro?
No more endless searching -
Everything you need, all in one place.Real projects, real experts -
Work with vetted architects, designers, and suppliers.Designed for New Zealand -
Projects, products, and professionals that meet local standards.From inspiration to reality -
Find your style and connect with the experts behind it.Start your Project
Start you project with a free account to unlock features designed to help you simplify your building project.
Learn MoreBecome a Pro
Showcase your business on ArchiPro and join industry leading brands showcasing their products and expertise.
Learn More