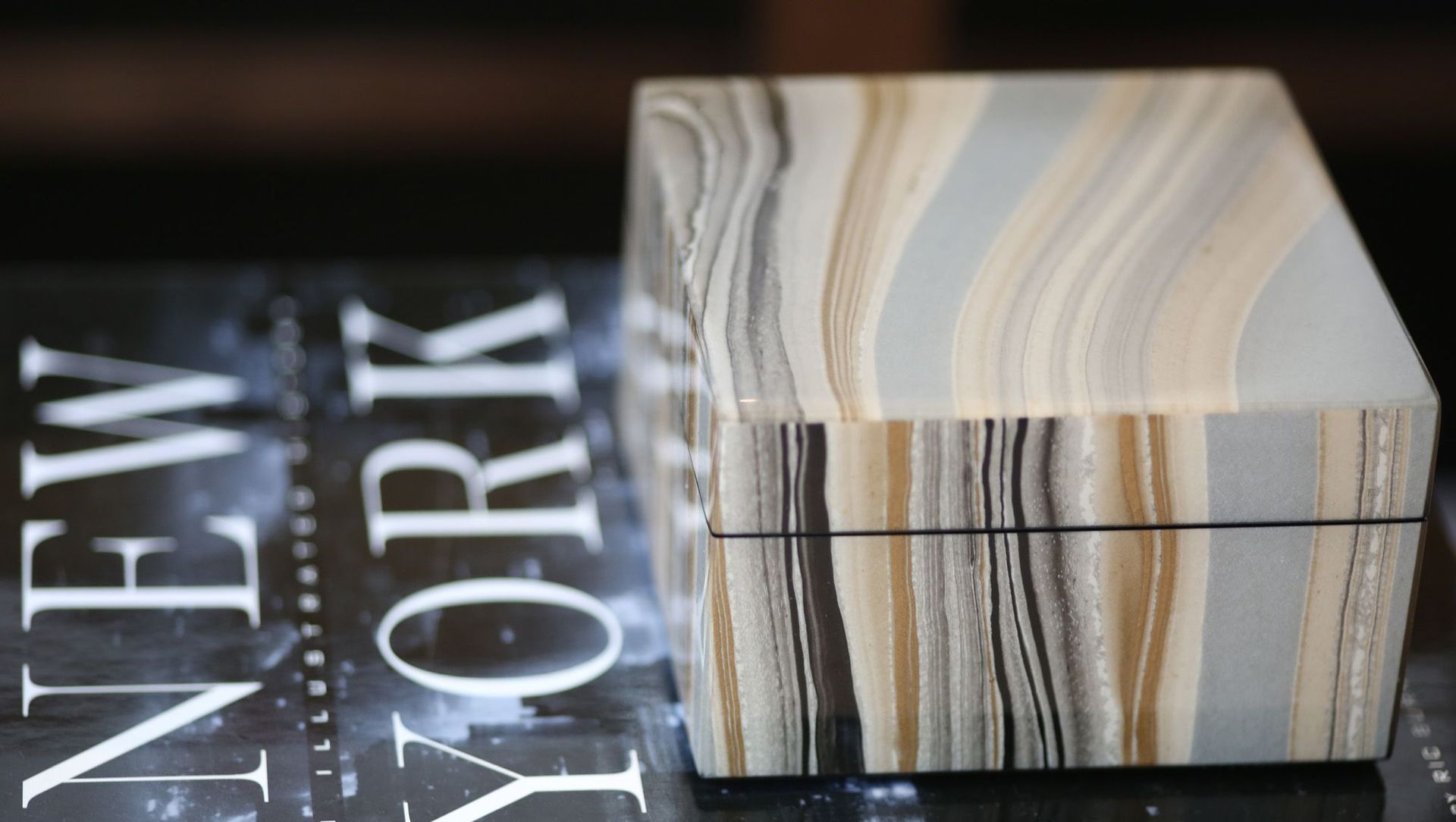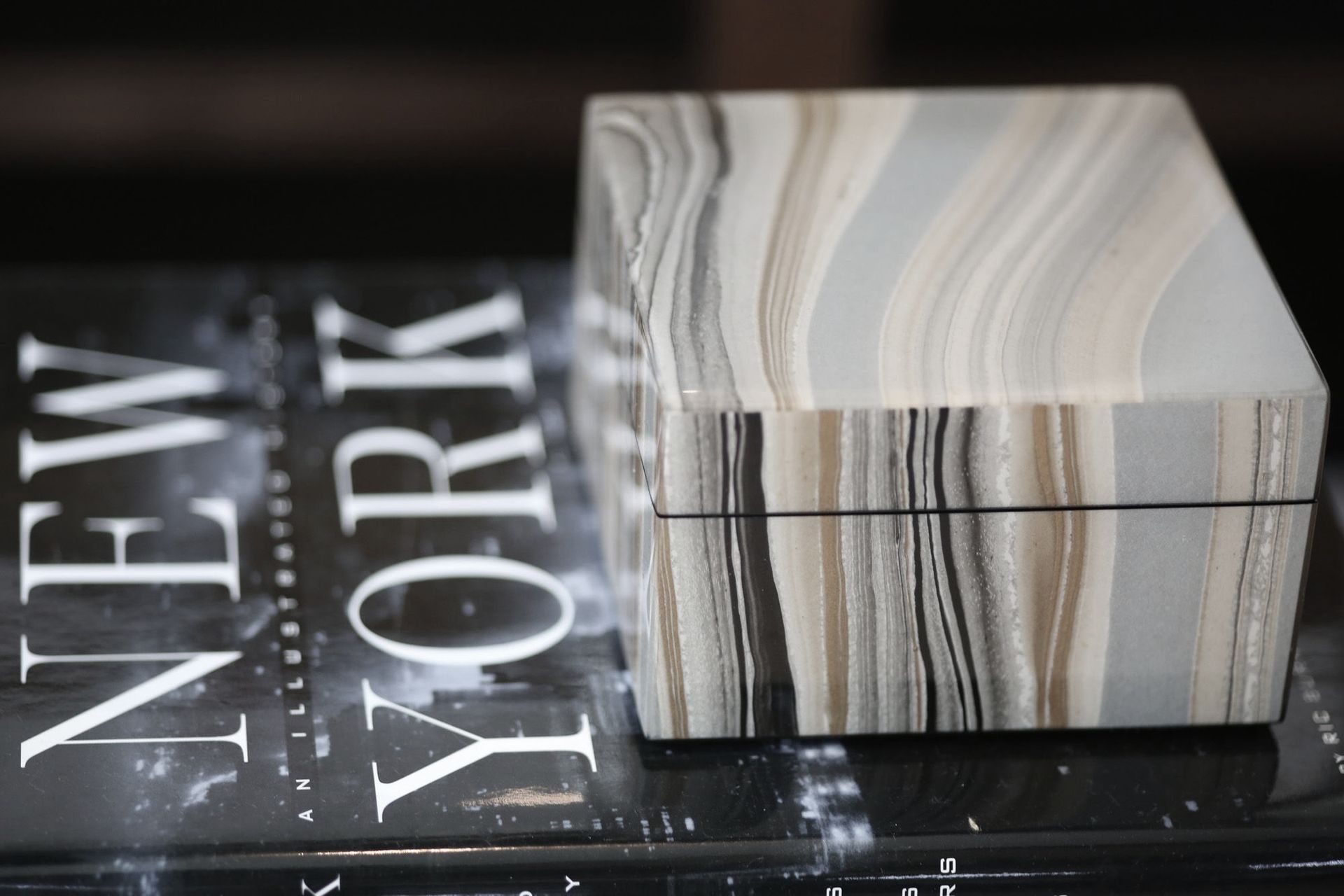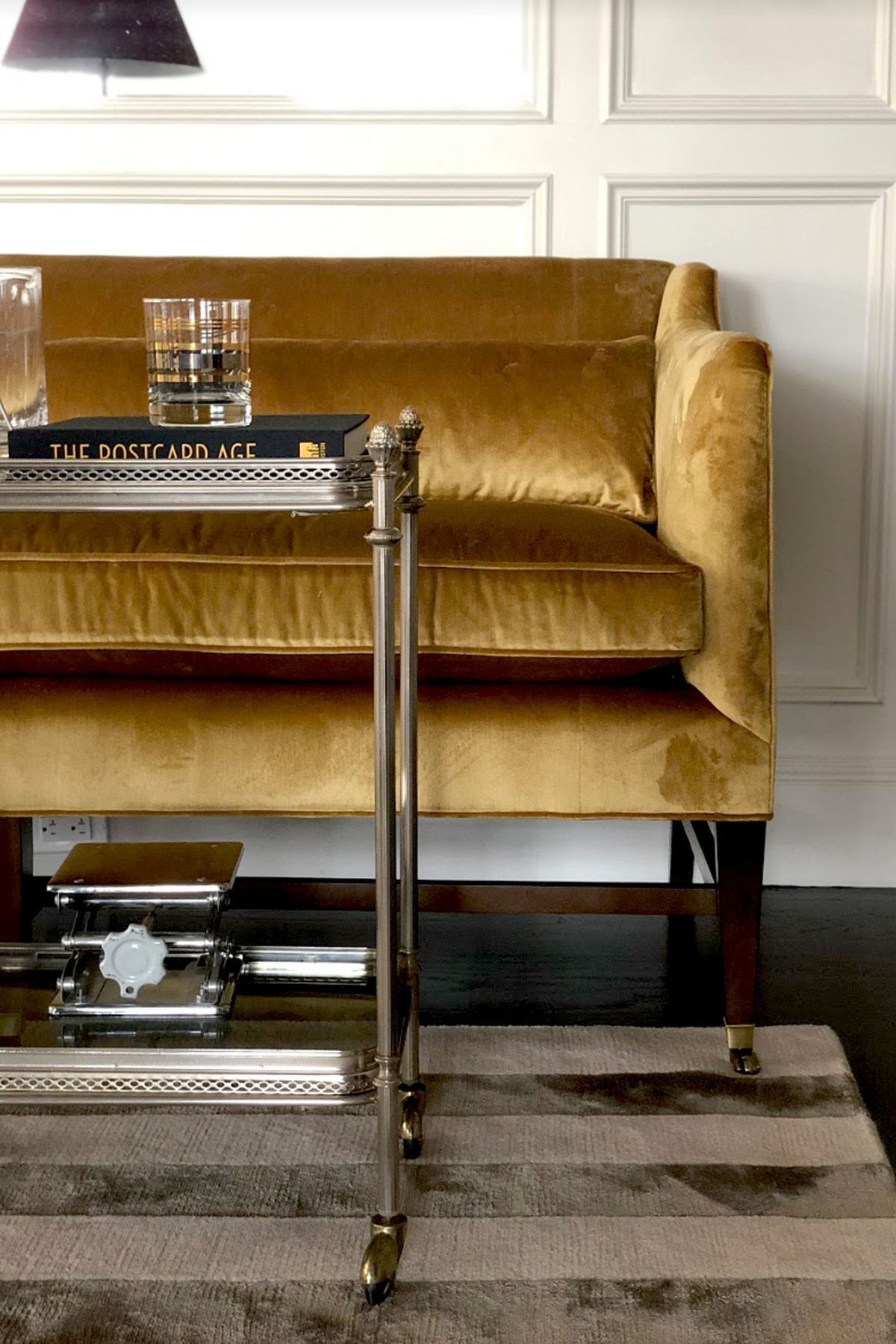About
Park View.
ArchiPro Project Summary - A luxurious 5,000 square foot city residence featuring classical proportions, a private foyer with a hand-painted ceiling, and elegant upgrades that enhance functionality while showcasing a curated collection of art and artifacts.
- Title:
- Park View
- Interior Designer:
- Lisa Tharp
- Category:
- Residential
Project Gallery
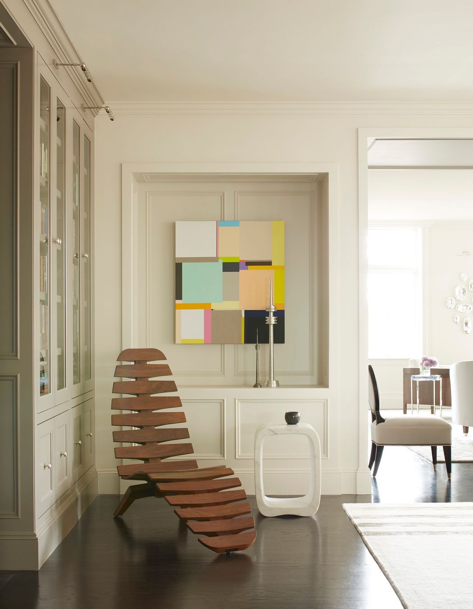
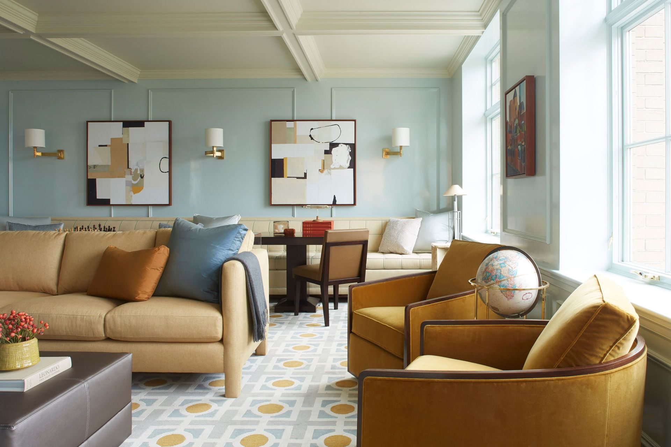
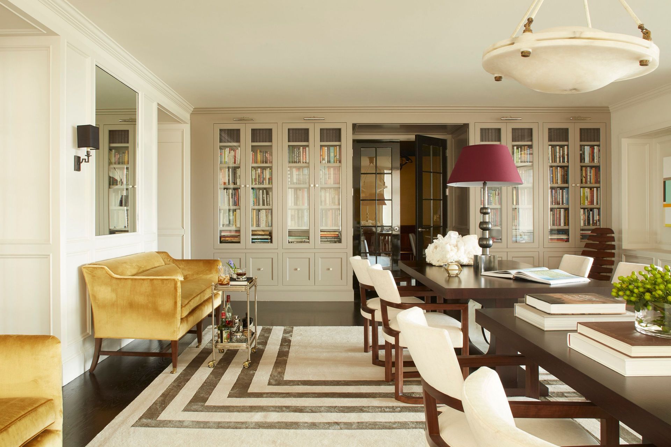
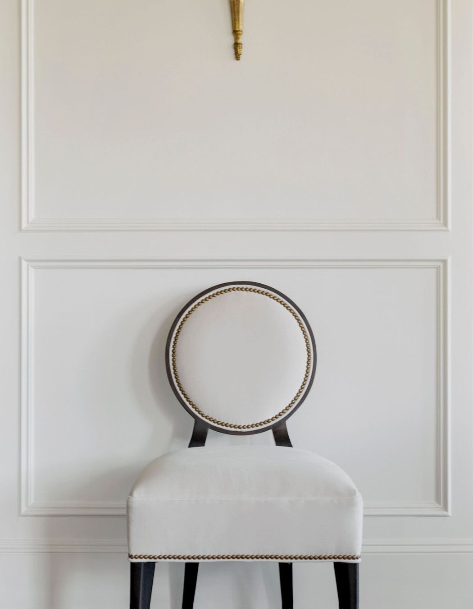
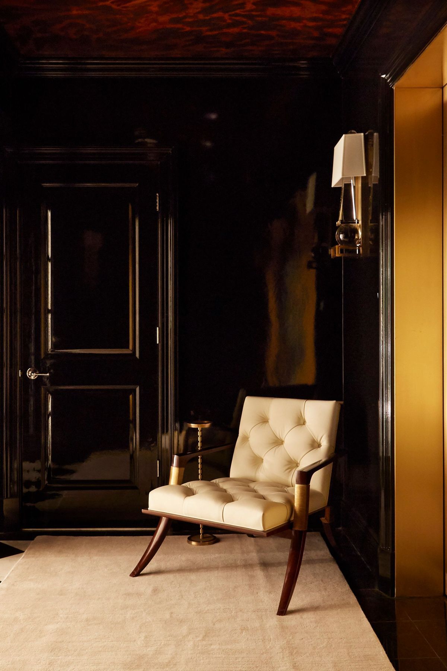
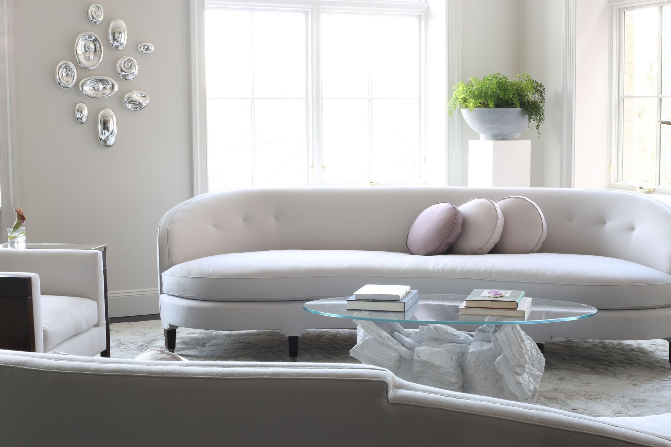
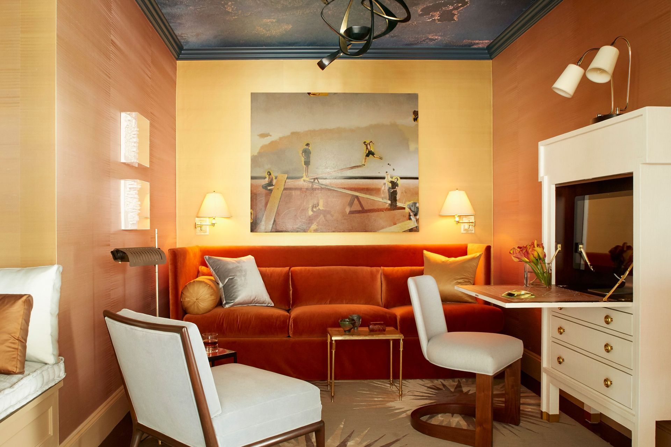
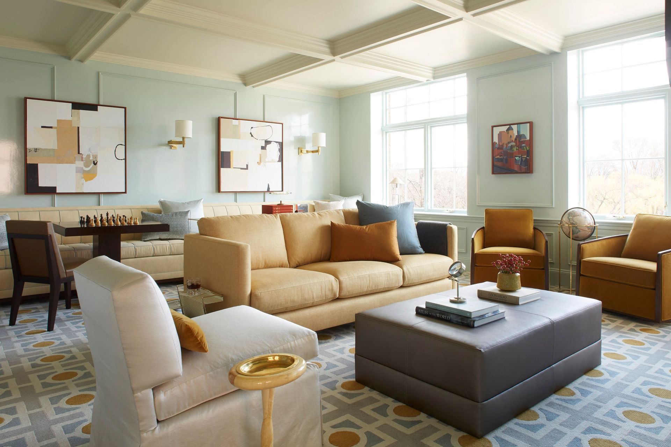
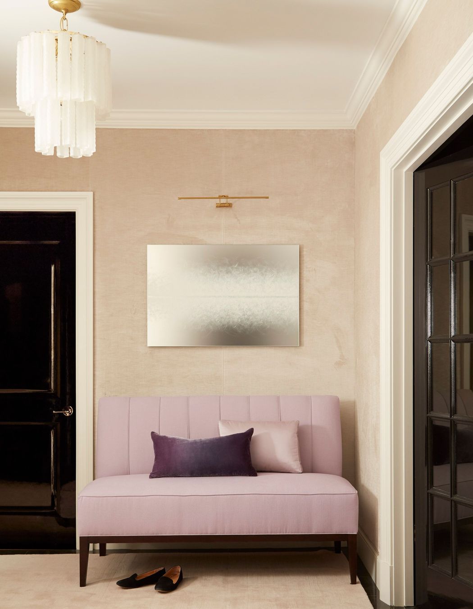
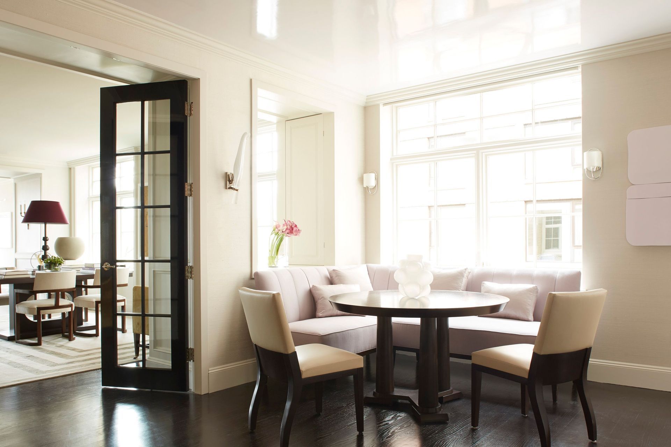
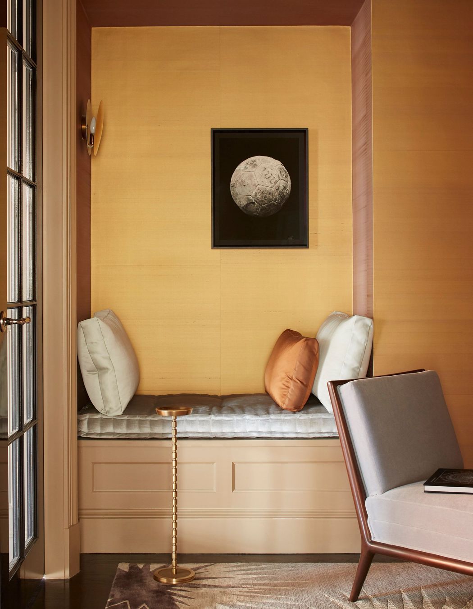
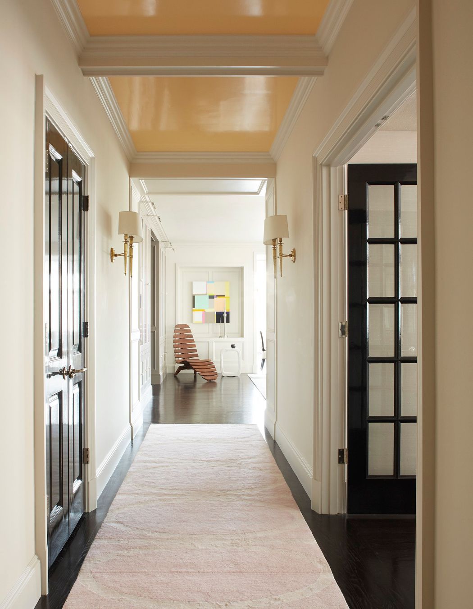
Views and Engagement
Professionals used

Lisa Tharp. "The quality of our surroundings and our actual quality of life are inextricably linked." - Lisa TharpWe are an interior architecture + design studio that believes one’s environment can dramatically improve one’s life. Each interior is tailored to very personal definitions of luxury and wellbeing — whether formal entertaining or pure sunlit tranquillity. From furnishings to complete renovations, our turnkey approach ensures that every design journey is as enjoyable as the destination. The result? Comfortable, curated spaces that tell a story and provide a memorable backdrop for the life one dreams of leading.Channelling our creativity, our passion, to transform personal spaces is an extraordinary privilege. Enhancing the quality of the lives lived within them is our greatest reward.
Year Joined
2018
Established presence on ArchiPro.
Projects Listed
15
A portfolio of work to explore.
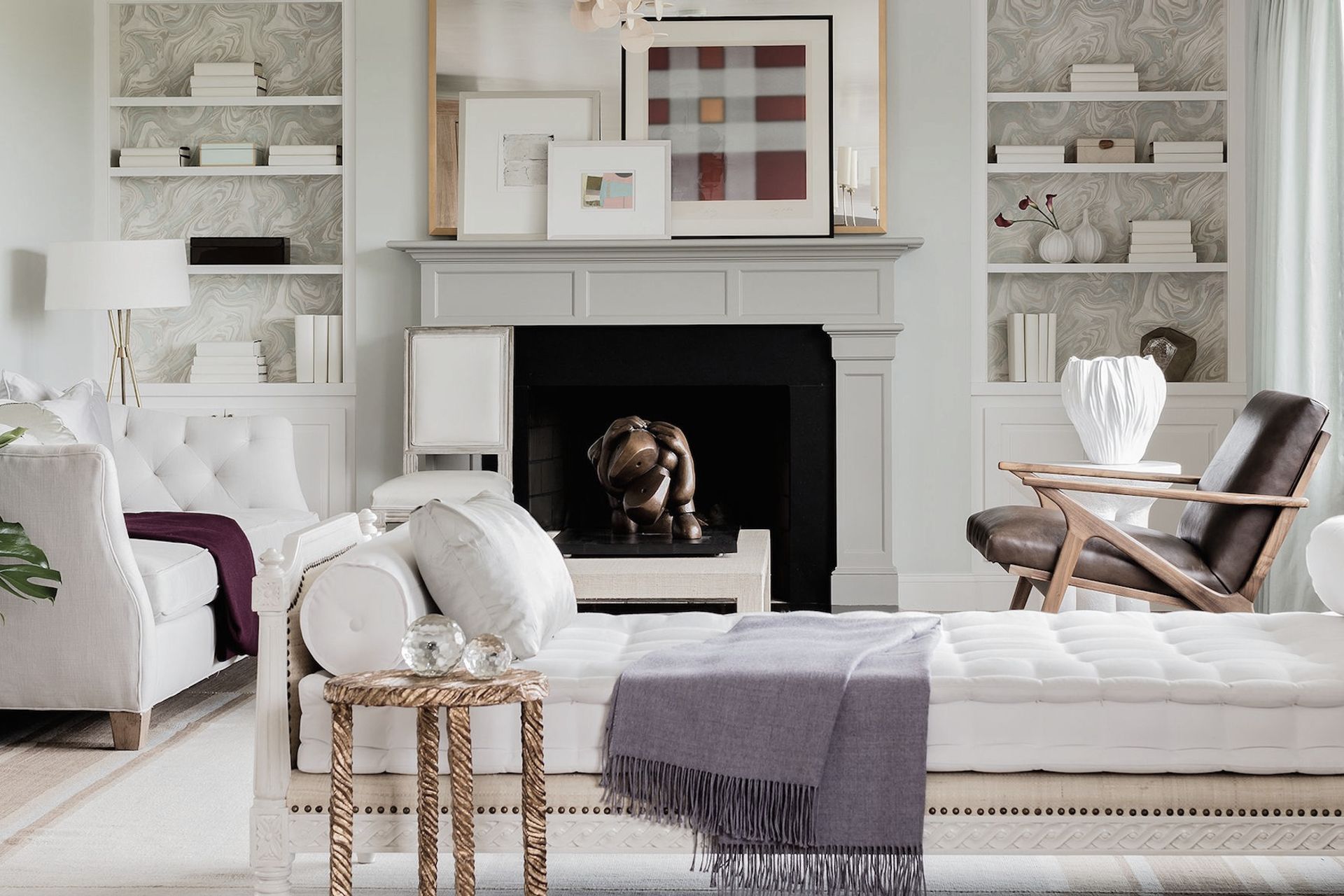
Lisa Tharp.
Profile
Projects
Contact
Other People also viewed
Why ArchiPro?
No more endless searching -
Everything you need, all in one place.Real projects, real experts -
Work with vetted architects, designers, and suppliers.Designed for New Zealand -
Projects, products, and professionals that meet local standards.From inspiration to reality -
Find your style and connect with the experts behind it.Start your Project
Start you project with a free account to unlock features designed to help you simplify your building project.
Learn MoreBecome a Pro
Showcase your business on ArchiPro and join industry leading brands showcasing their products and expertise.
Learn More