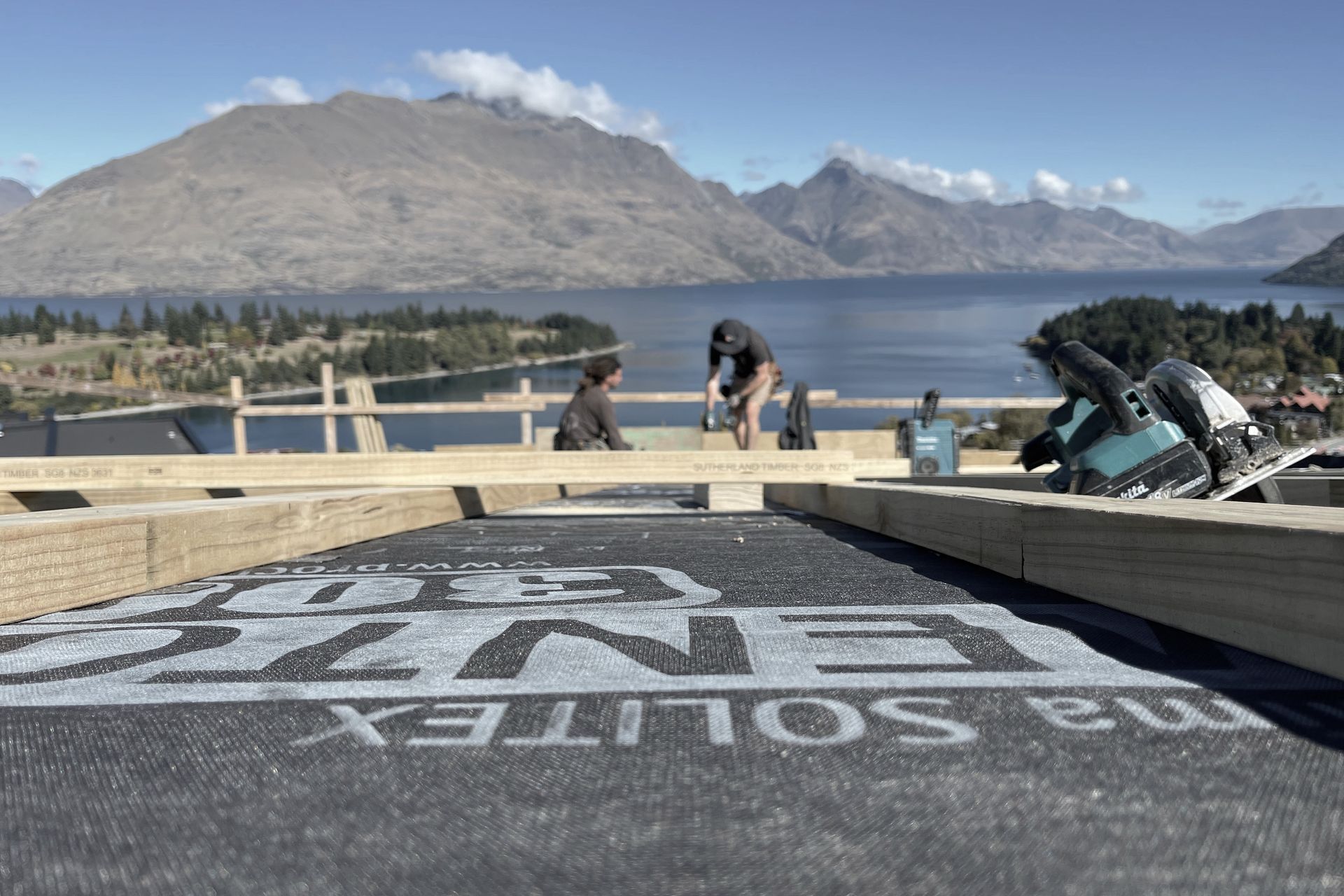This home was a finalist in the Green Homes category of the Home of the Year 2022 and is shortlisted for the 2022 NZIA Awards.
Joseph Lyth and his young family have dreamed of living in a warm, dry, comfortable and healthy home since moving to New Zealand. After many years of living in damp, cold and mouldy rental properties they finally got the opportunity to pursue their dream.
With Joe’s background as an NZRAB registered architect with experience in the Passive House field, he had somewhat an advantage to not only design but also undertake the energy modelling of their home to meet the stringent international Passive House standard.
The Lyths appointed Kane Build Group Ltd, who are specialist in residential construction and high-performance homes. Kane Build Group had no hesitation in undertaking the challenge of their first Passive House even with the modest budget set.
The Lyths’ home is smaller than most current New Zealand new builds. They originally planned a 100m² single-storey house which could be extended into the roof space, budget allowing. Surprisingly, to obtain finance, they needed a larger floor area, so they decided to maximise the space in their large raking roof and build a mezzanine floor, which gave them a total gross floor area of 169m².
The structure was built using structurally insulated panels (SIPs) for the walls and roof, and timber framing for the floor with Terra Lana insulation between the joists. The OSB exterior of the panels was protected from the elements by applying SOLITEX EXTASANA ADHERO® underlay — a high-performance peel and stick weather-resistive barrier from Pro Clima. No staples are needed which means no holes in the membrane. The fastenings through the battens and purlin packers are sealed using pro clima TESCON® NAIDECK double-sided self-sealing tape, and the non-visible interior panel joints are sealed with TESCON® VANA airtightness tape.
The interior OSB was white-washed as the final finish which provides a cost-effective, beautifully textured wall lining. Contrasting plywood linings were installed in the living areas. SOLITEX MENTO® 3000, a weathertight and airtight membrane, was installed on the underside of the subfloor, to protect the insulation and prevent wind washing from reducing its performance.
High-performance, Passive House certified timber-framed windows were selected. The window frames were connected to the panels using TESCON® PROFIL corner sealing tape on the inside and CONTEGA® EXO window tape on the outside, plus the TESCON EXTORA® PROFIL multi-purpose adhesive tape where needed externally. These adhesive sealing tapes from Pro Clima NZ ensure that both the weather-resistive and airtightness layers are continuous. The final Blower Door test resulted in an impressive 0.375 air changes per hour!
With the well-insulated and airtight envelope, a Stiebel Eltron Heat Recovery Ventilation system was installed to ensure that moist, stale air is removed while fresh, dry air is supplied. With this system, up to 84% of the energy can be recovered while still replacing the air on a regular basis. Of course, when the weather is good you can still open the doors and windows to enjoy the connection with the outdoors.
Joe, being a man of many talents, undertook most of the interior fit-out himself including a handmade concrete sink and a countertop.
This home was awarded as a finalist in the Green Homes category of the Home of the Year 2022 and is shortlisted in the 2022 NZIA Awards. Here’s to living in a healthy home and achieving great results. Congratulations to the Lyth family and the contractors involved!
Photo credit: Joseph Lyth and Dan Scott Photo

















