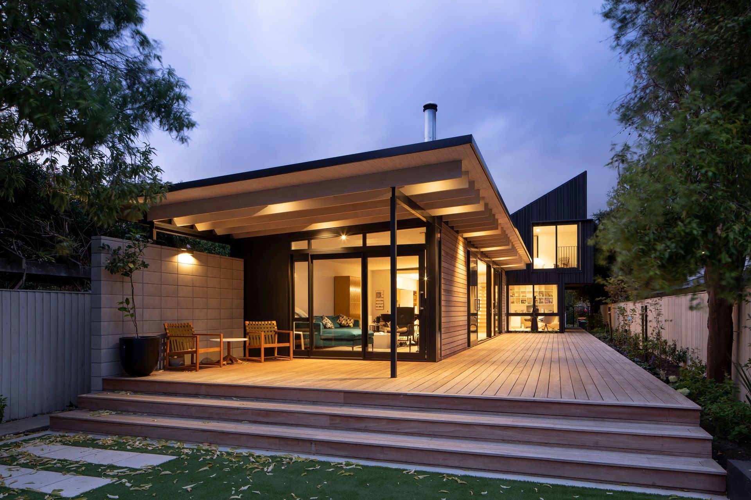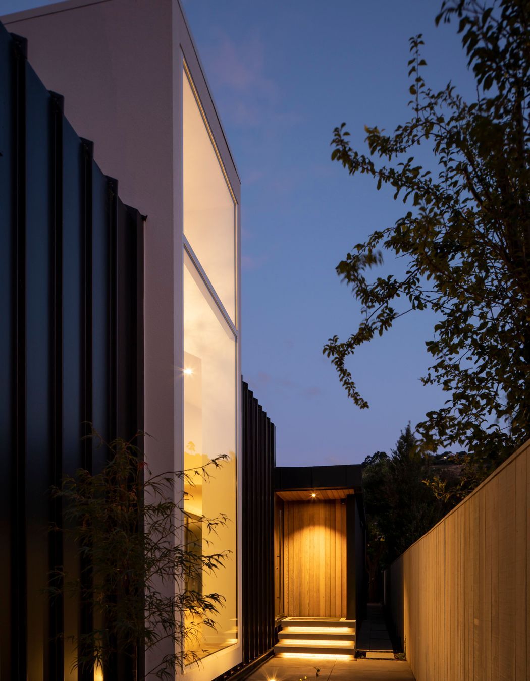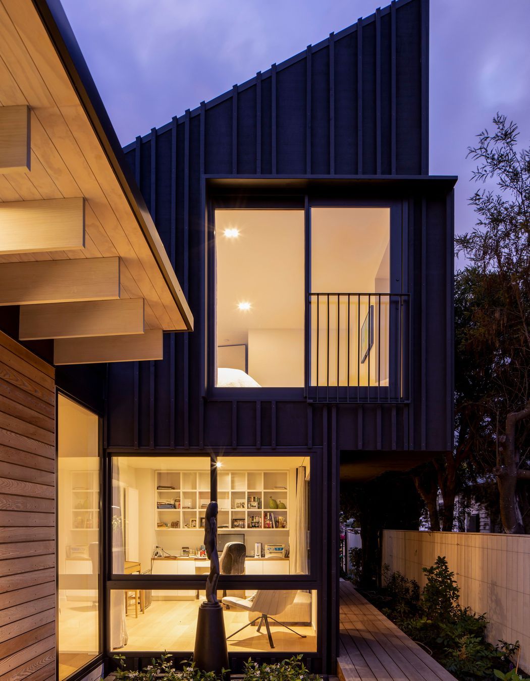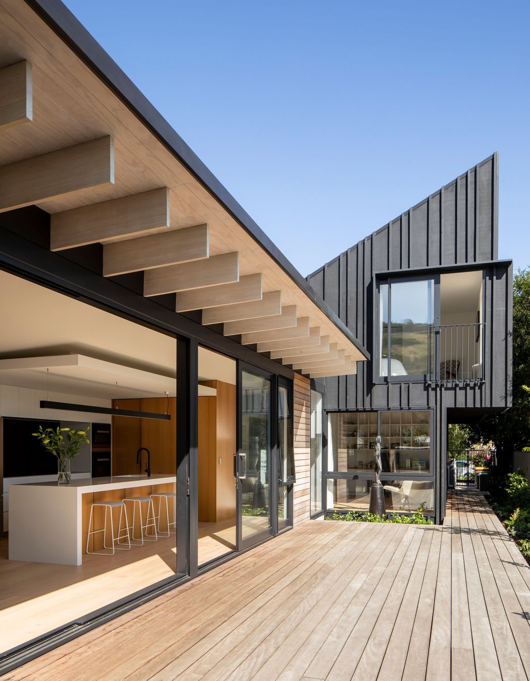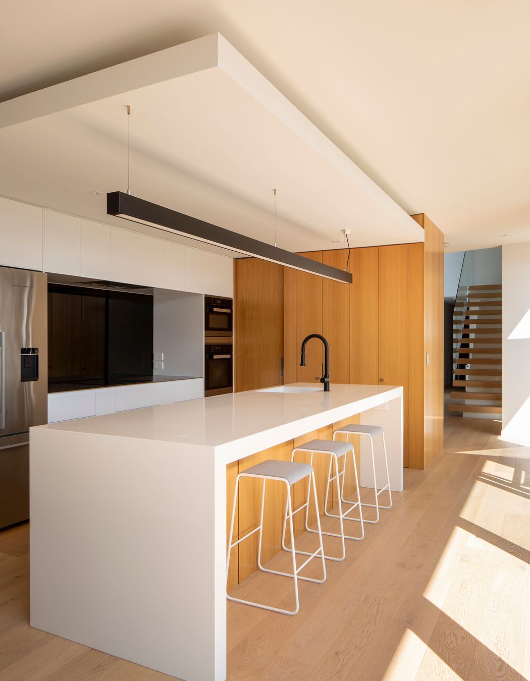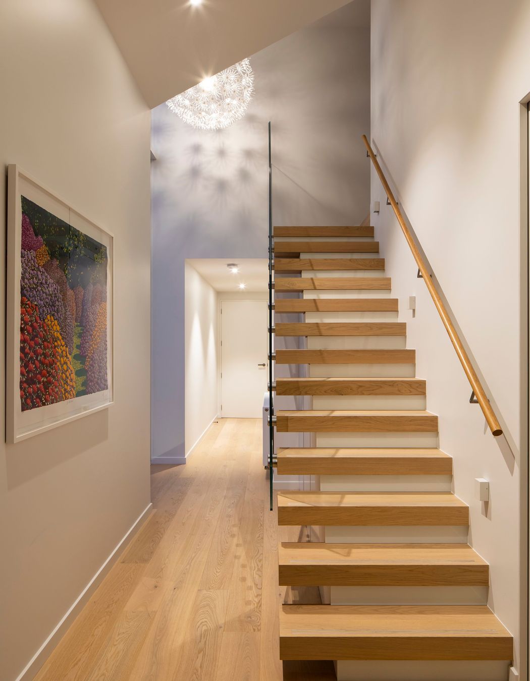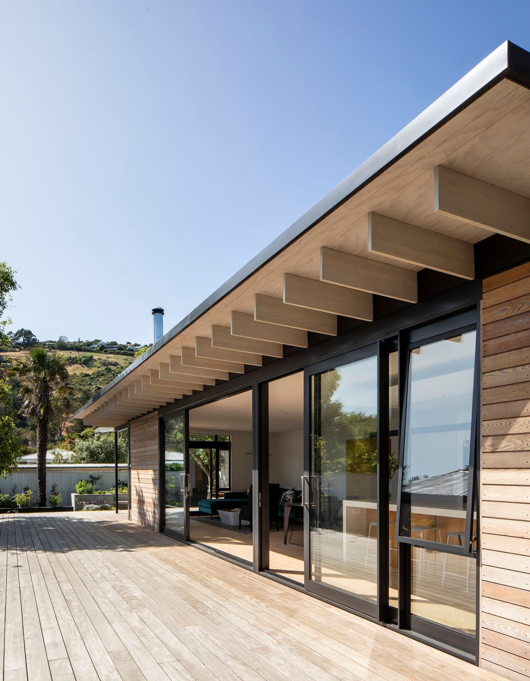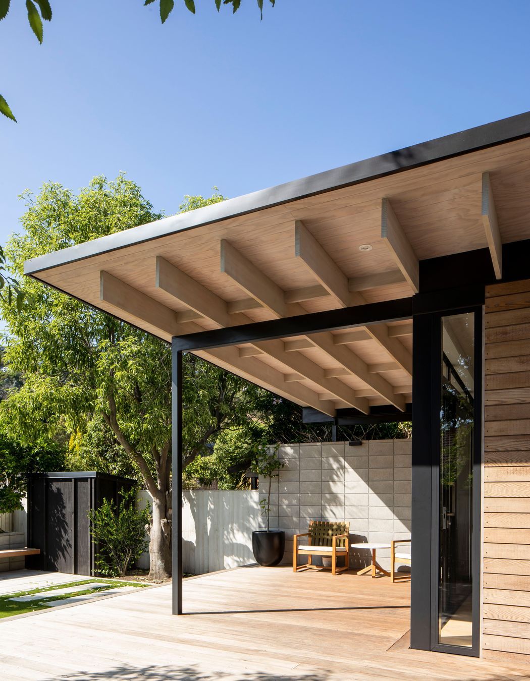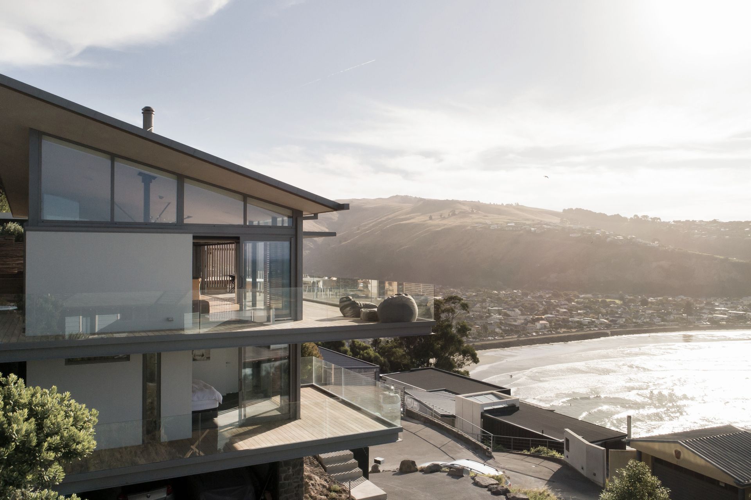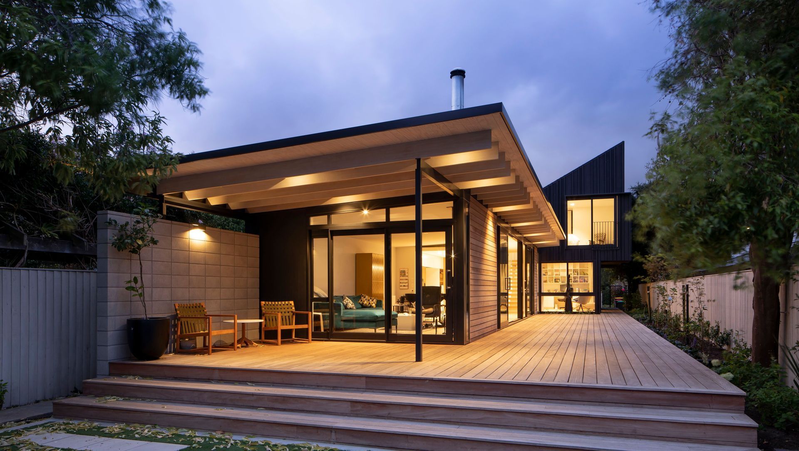Situated on a long and narrow site, this house takes visitors on a journey through well-considered spaces.
While not always initially seen as a positive, constraint has a way of bringing out the best of a situation and this house, located in the Christchurch suburb of Redcliffs is a good example.
The site is 10m x 50m and runs east-west. The existing dwelling was removed and the owner, who was downsizing, wanted a house that was easy to navigate, would capture all day sun and that maintained a strong connection to the outdoors, says Architectural Graduate Sarah Hooran Park of Borrmeister Architects.
“While the owner was downsizing, she still wanted a functional family home that could easily accommodate visitors—as well as be appealing to the family market if she decided to sell in the future—and offered a seamless transition between indoor and outdoor spaces.
“With this in mind and given the confinement of the site, we devised a plan that consists of three linked elements that form, visually, a linear procession running from the street frontage to the rear of the property.”
From the street, viewers are presented with the flat-roofed, single level garage form, which is punctuated by a steeply raked upper storey with dormer-style protrusion. Past this raked element, the house continues as a single level form.
“We positioned the building in the middle of the site, which gave us two advantages, the first being that rather than entering the house off the street, we were able to establish an entry half-way down the building and the second, we could establish garden strips along the northern and southern boundaries, which answered the client’s brief for ample greenery.
“With the entrance centrally located in this manner we were able to create a proper formal-style entry that acts as a pivot point for the other two structures and allowed for a generous double-height space,” says Sarah.
Immediately opposite the front door is a large window that looks out onto a statement sculpture sitting within a garden bed, an unexpected delight on a narrow suburban block. To the left, a hallway leads to two bedrooms, a bathroom, laundry and the garage, while a floating staircase leads to the main bedroom within the raked upper storey element. To the right of the entry, around a small corner, lies the open-plan living pavilion.
“The floor plan has been thought out to allow maximum ease of use. Circulation routes have been assigned to the periphery and rooms run east to west following the natural orientation of the site—achieving a simple, easily navigable floor plan.
“Additionally, natural light has been allowed to flood into the open-plan living areas while roof overhangs, sized to suit each façade, protect the spaces from too much solar gain. A very generous deck runs the length of the house along the northern elevation and on the eastern side the roofline continues to create a covered area that can be utilised as a second living space.”
Sliding doors on the north and east façades of the living pavilion allow the space to be completely opened to the outdoors, creating that seamless easy connection the client asked for.
“Furthermore,” adds Sarah. “The considered footprint, coupled with inclusions such as thermally broken windows containing high-performance glass, a high level of insulation and a yard with provision for a vegetable garden and fruit trees answered the client’s wish for an environmentally conscious home.”
Location: Redcliffs, Christchurch
Completed: 2019
Photography: Sarah Rowlands Photography
Awards: Shortlisted for NZIA Local 2020 Architecture Awards
