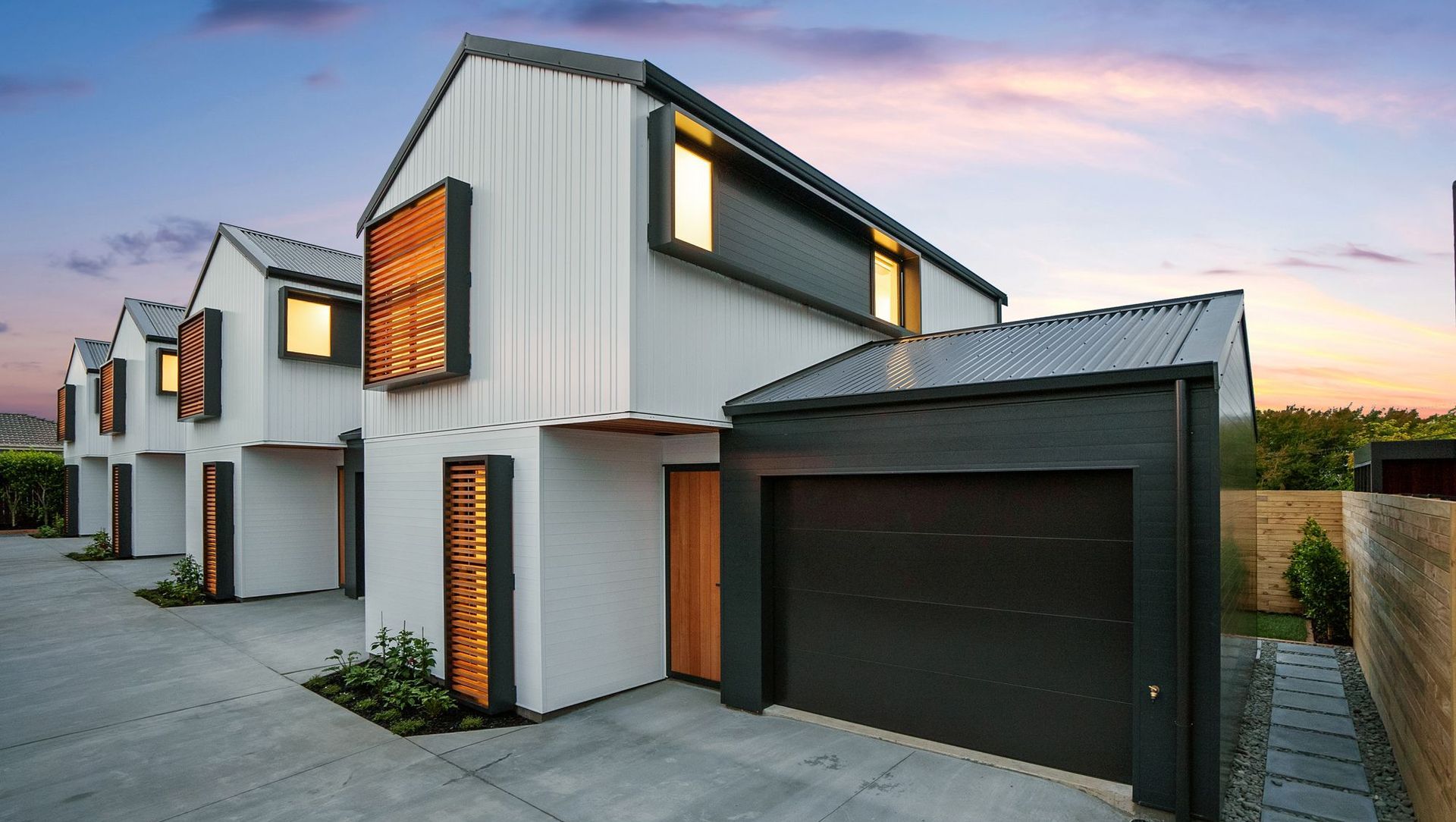About
Te Atatu Peninsula Homes.
ArchiPro Project Summary - Four elegantly designed townhouses in Te Atatu Peninsula featuring two bedrooms, two bathrooms, high-end finishes, and seamless indoor/outdoor living.
- Title:
- Peninsula Townhouse Development
- Builder:
- A&A Fotheringhame Builders
- Category:
- Residential/
- New Builds
Project Gallery

Neil Avenue, Te Atatu Peninsula

A+A Timelapse
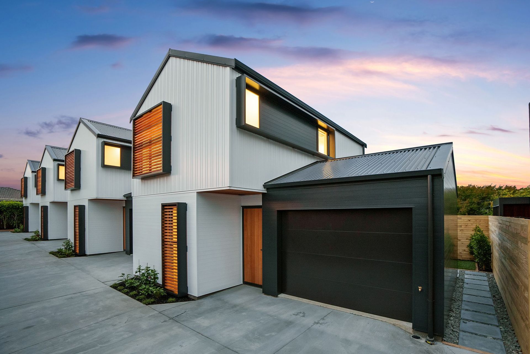
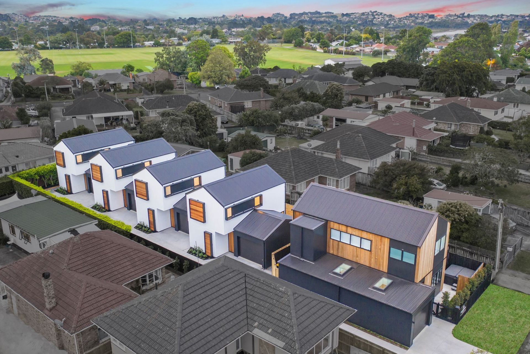
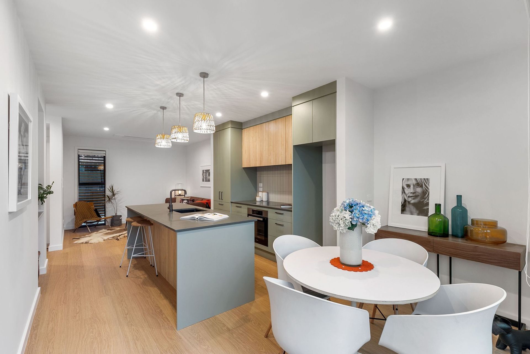
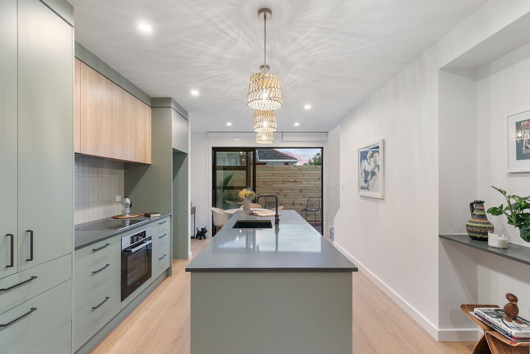
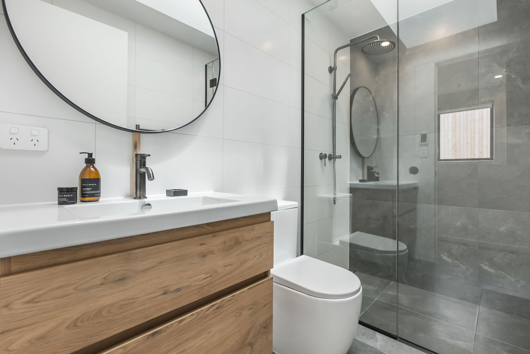
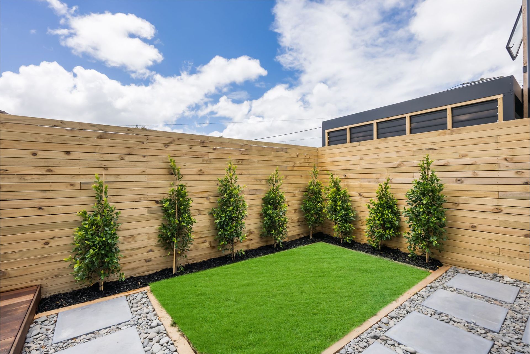
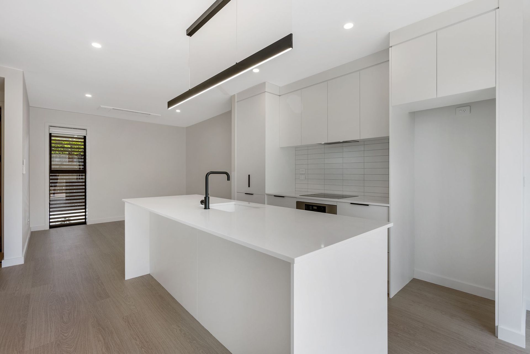
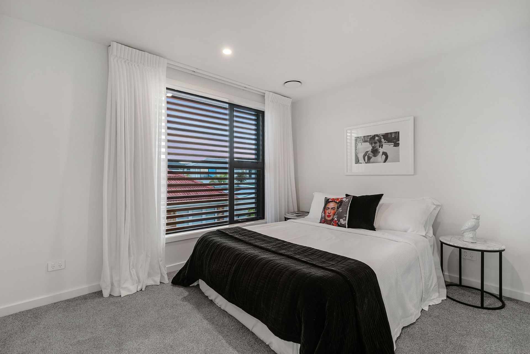
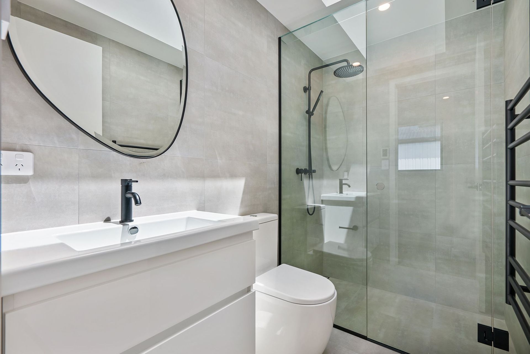
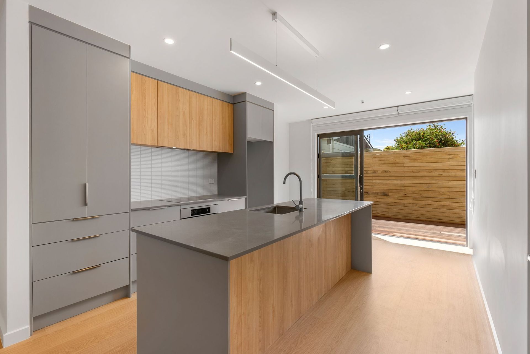
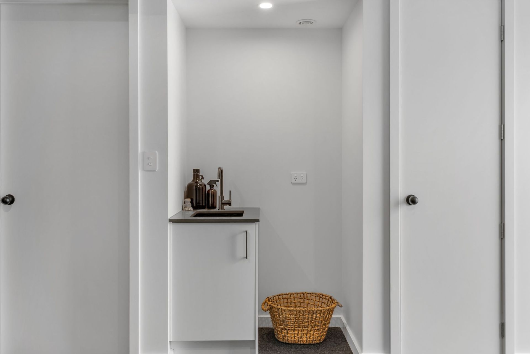
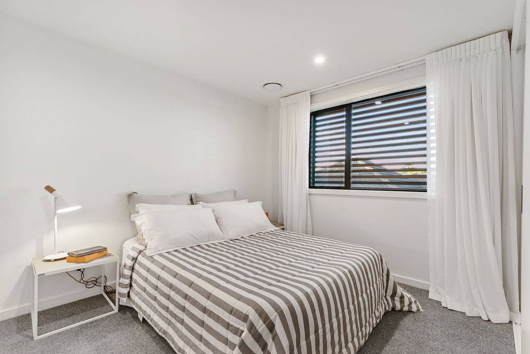
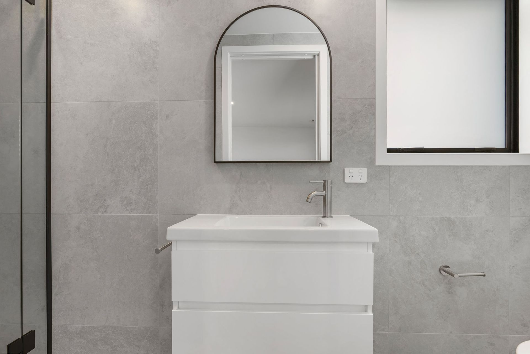
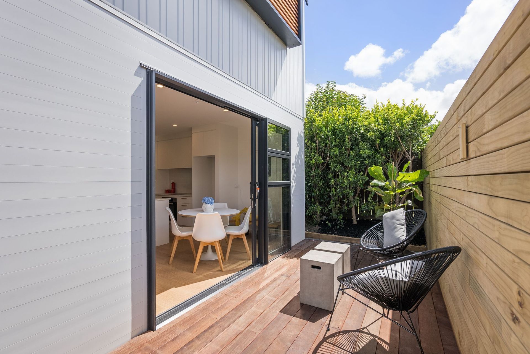
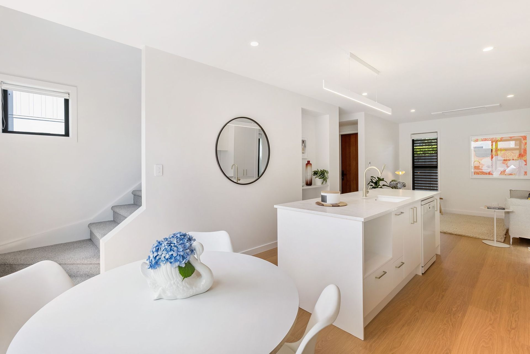
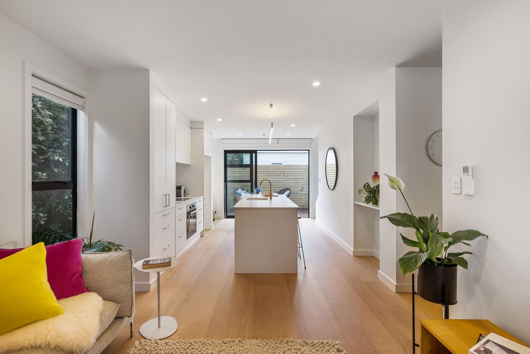
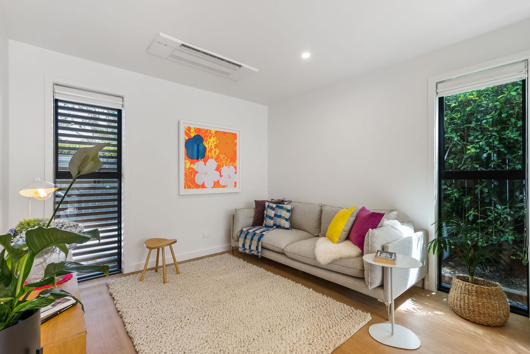
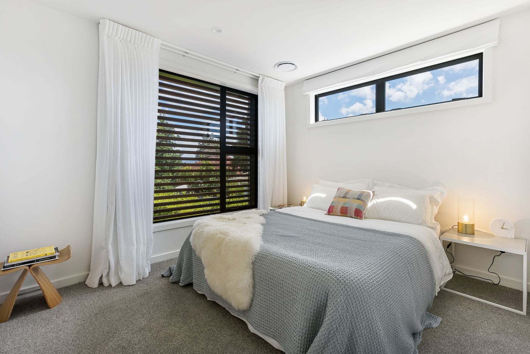
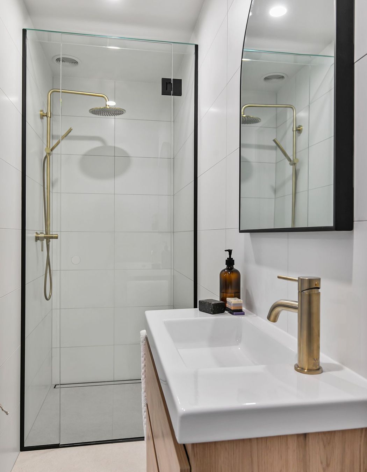
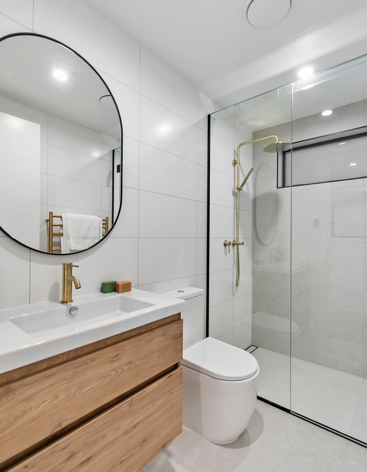
Views and Engagement

A&A Fotheringhame Builders. At A&A Fotheringhame Builders we want to create more opportunities for people to own a home they love in the area they love.
We design, develop and build quality homes with consideration. Helping landowners add the best possible value.
A&A Fotheringhame Builders Ltd is a progressive building company, who are members of NZ Certified Builders and the NZ Green Building Council, continually trying to improve the way homes are built in NZ.
Year Joined
2021
Established presence on ArchiPro.
Projects Listed
4
A portfolio of work to explore.
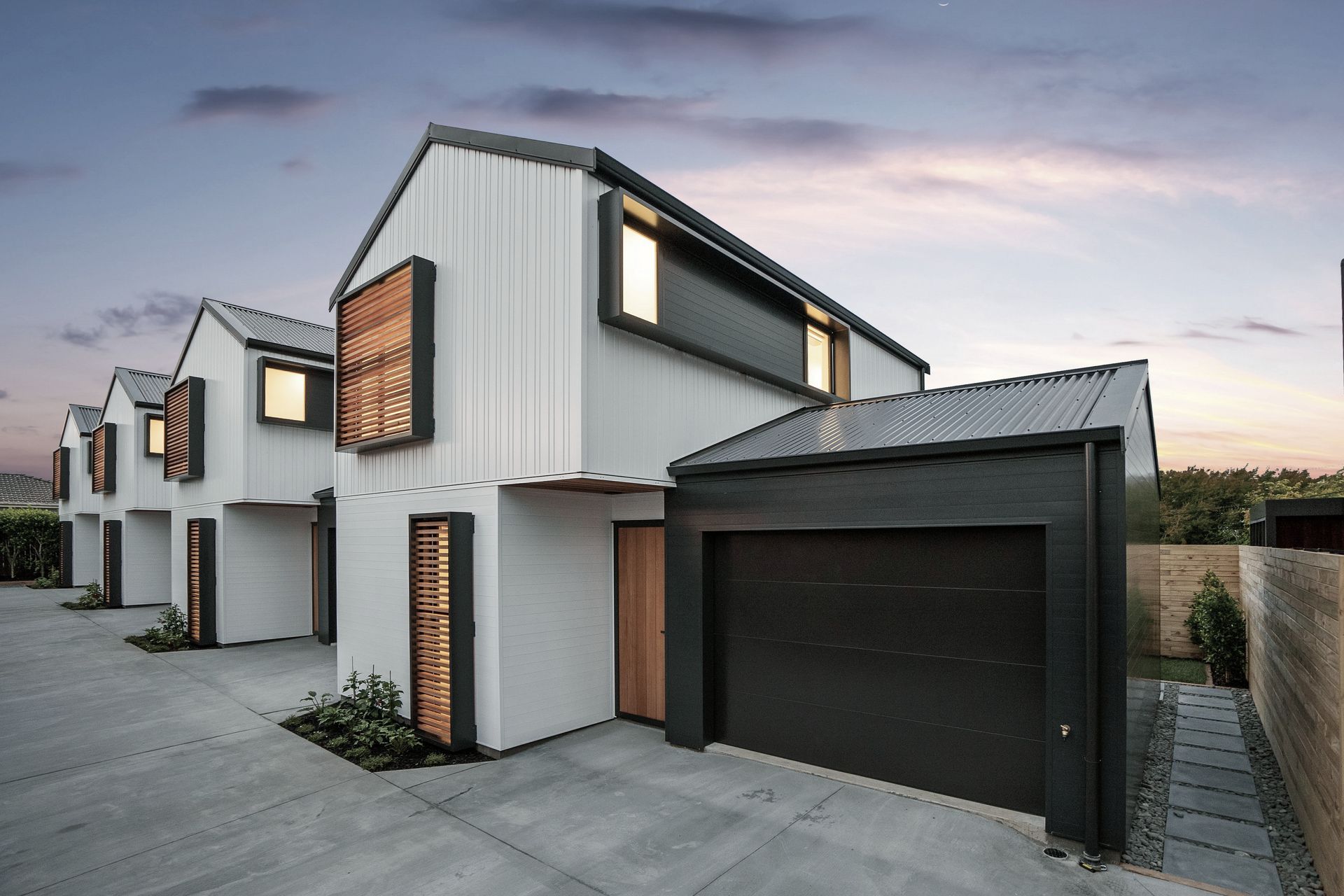
A&A Fotheringhame Builders.
Profile
Projects
Contact
Other People also viewed
Why ArchiPro?
No more endless searching -
Everything you need, all in one place.Real projects, real experts -
Work with vetted architects, designers, and suppliers.Designed for New Zealand -
Projects, products, and professionals that meet local standards.From inspiration to reality -
Find your style and connect with the experts behind it.Start your Project
Start you project with a free account to unlock features designed to help you simplify your building project.
Learn MoreBecome a Pro
Showcase your business on ArchiPro and join industry leading brands showcasing their products and expertise.
Learn More