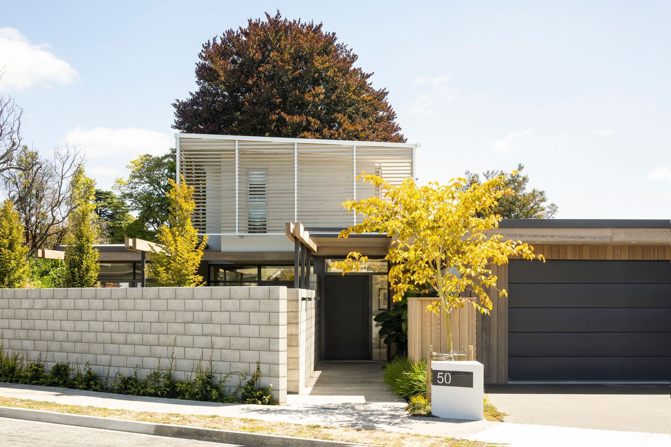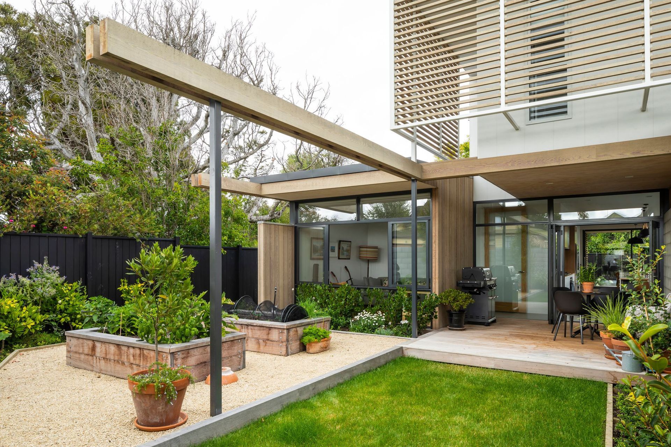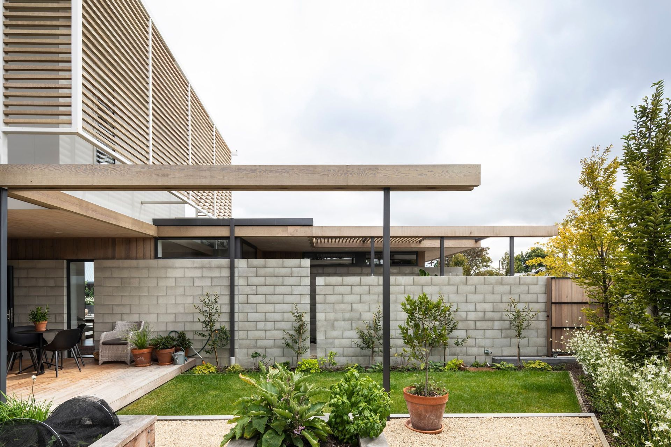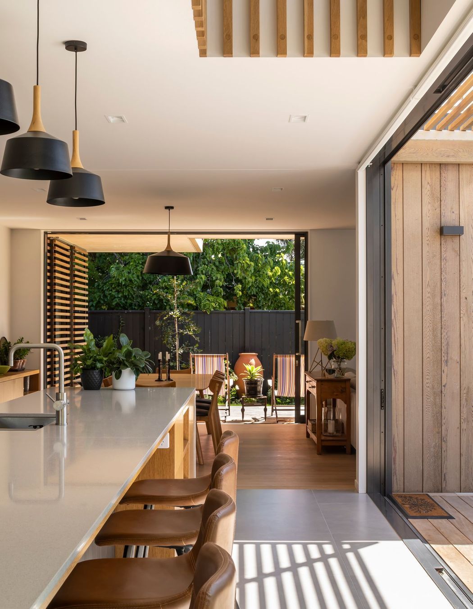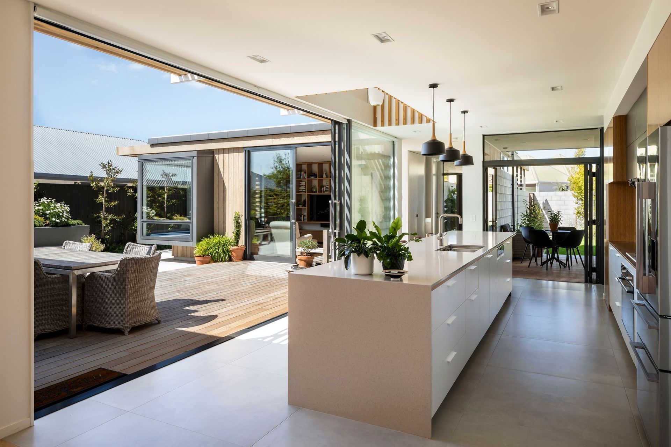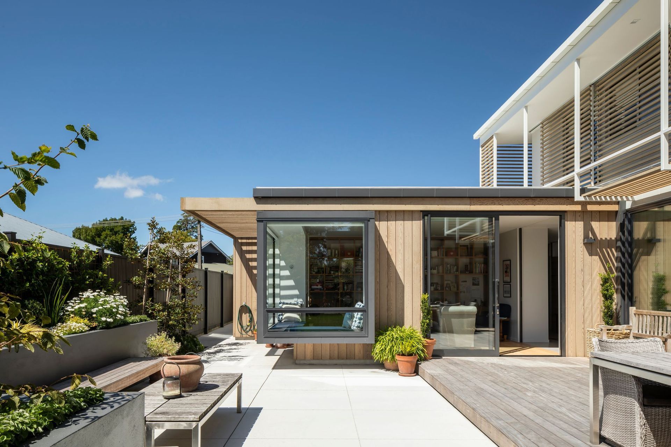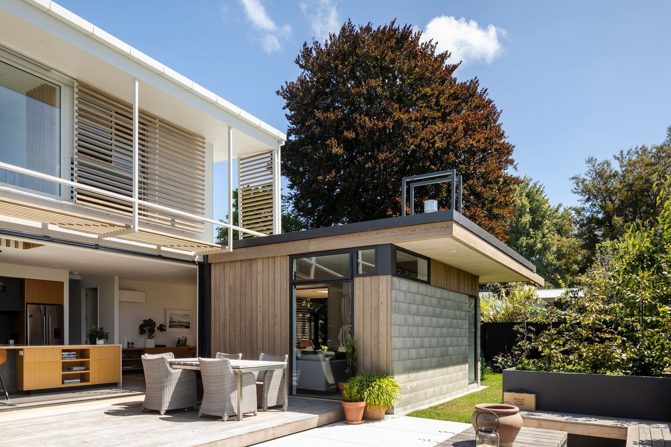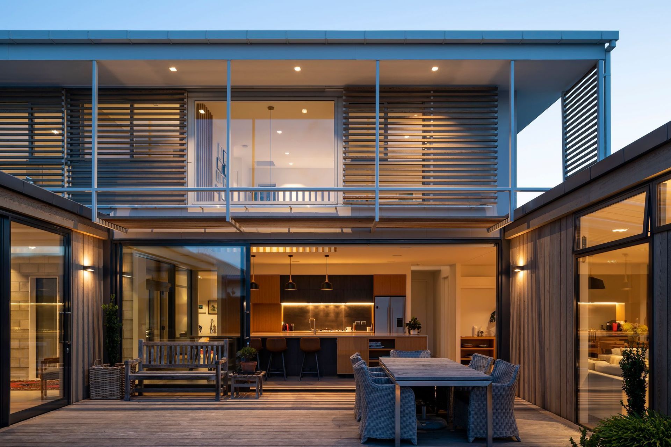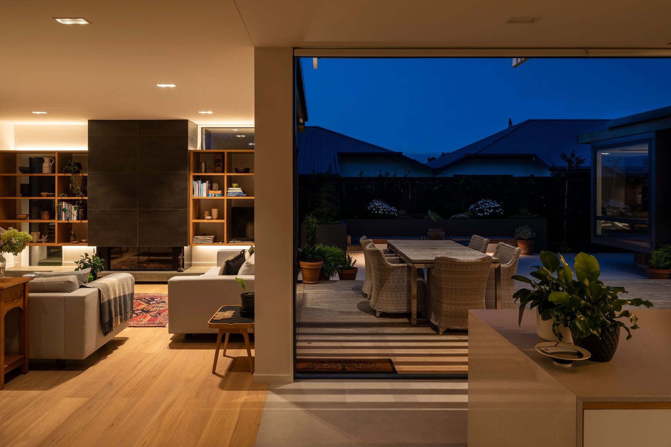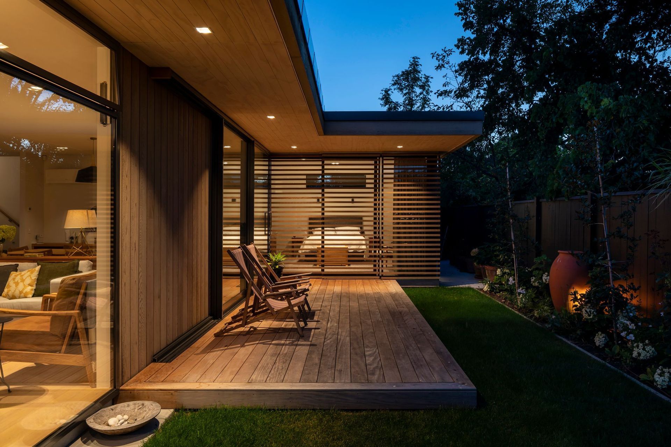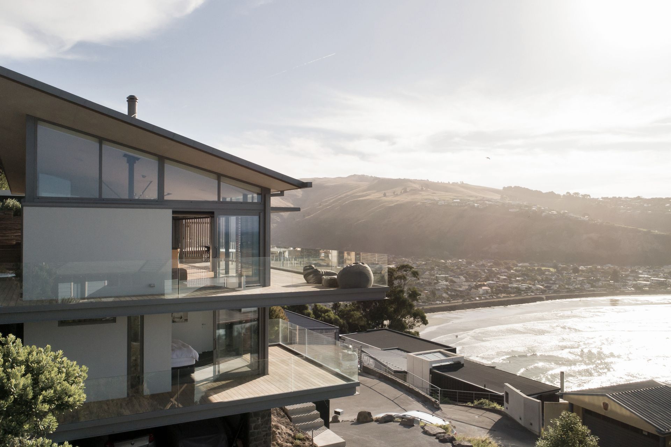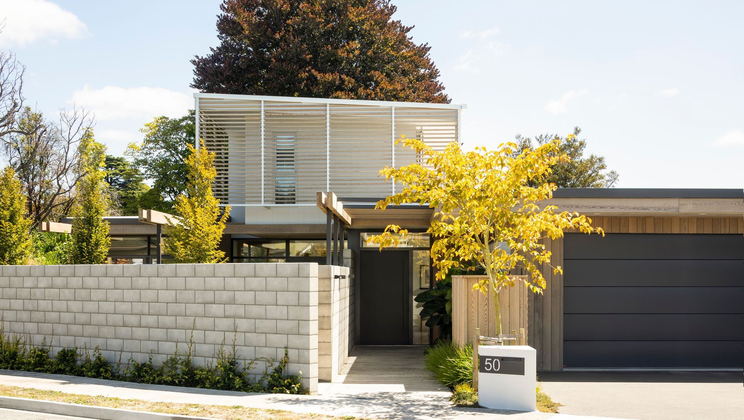“After retiring from a large Marlborough vineyard home, our clients decided to scale down as they transitioned to urban living on a small inner-city section,” says Wulf Borrmeister, Director, Borrmeister Architects.
The client's brief called for a comfortable, ‘easy to live in’, timeless design that would capture the sun and maintain a strong connection to the outdoor spaces and greenery but also consciously fit in with its surrounding neighbours and the wider Blenheim neighbourhood context.
“To achieve this, a near-flat-roofed, contemporary, ‘broken up’ dwelling was created, featuring a simple palette of natural, low-maintenance materials—cedar, concrete block and fibre cement boards—and finishes, along with extensive outdoor living spaces.
“In order to create a relaxed mood, outdoor living was paramount. Despite the very tight inner-city site—coming in at just 673 sqm—the 285 sqm house has been designed to seamlessly interconnect with its surroundings, with the kitchen as the heart of the home and the pivot point for the three courtyards.
“On the eastern side is the ‘morning terrace’, which is flanked by the kitchen, study, entrance and a well-stocked veggie garden. To the north is the main courtyard, which can be accessed from the kitchen, day room, lounge and dining. The ‘afternoon deck’ is located on the western side of the home and can be accessed via the dining, lounge and main bedroom.”
Wulf says these three courtyards not only offer year-round protected outdoor living but also visual interest, architectural surprises, view shafts and general connections with the thoughtfully landscaped garden surroundings.
A mix of fixed and sliding cedar screens and colonnaded pergolas were introduced on all sides of the house, providing additional shade and creating a visual continuity between the indoor and outdoor living areas.
The main bedroom and majority of the living areas including a study and a media room are located downstairs, while a further two bedrooms, family bathroom and additional living room complete the upstairs level.
“In order not to dominate the lower level—and the neighbouring houses—the upper level has been designed to appear to be a ‘floating pavilion’, accentuated by its light colour and cedar sunscreens within a skeletal steel structure.”
Sustainability was also a key driver of the project and is picked up in both the design, which champions passive principles, and the use of active systems, says Wulf.
“The thought-out economical footprint avoids unnecessary circulation areas and other wasted space despite its ‘broken-up’ nature. The multiple courtyards support natural cross ventilation, solar gain and protection from the prevailing winds. Likewise, a voided space above the kitchen to the first level encourages natural, stack-type ventilation of the house.
“In addition, photovoltaic panels, rainwater retention tanks for garden irrigation, high levels of insulation, thermally broken window and door joinery with high-performance glass, cedar pergolas, cedar fixed and sliding screens, high-level windows, low maintenance materials, calculated roof overhangs, designed to follow the daily sun path, as well as space for a well-stocked veggie garden and numerous fruit trees answered the clients wish for an environmentally friendly home.”
There are several factors that have contributed to the success of this project, says Wulf.
“Foremost, the strong working relationship between ourselves, the builder—T&D Construction—and the landscape designer—Vavasour Landscapes—who really brought the concept to life. And then it’s a combination of a number of elements, small things such as: how well connected it is to the land around it; the collonaded pergolas that extend into the environment; and the level thresholds that ensure a seamless indoor-outdoor flow.
“Also, the scale of the house fits in really well within the context of the streetscape, which contains a real mix of old and new properties, right through all the decades from turn-of-the-century villas onwards.
“Ultimately the house is designed to be a relaxed and easy place to live year-round so that the homeowners feel as if they are always on holiday.”
Awards: NZIA Nelson & Marlborough Architectural Awards 2021 Winner
Words by: Justin Foote
Photography by: Sarah Rowlands Photography
