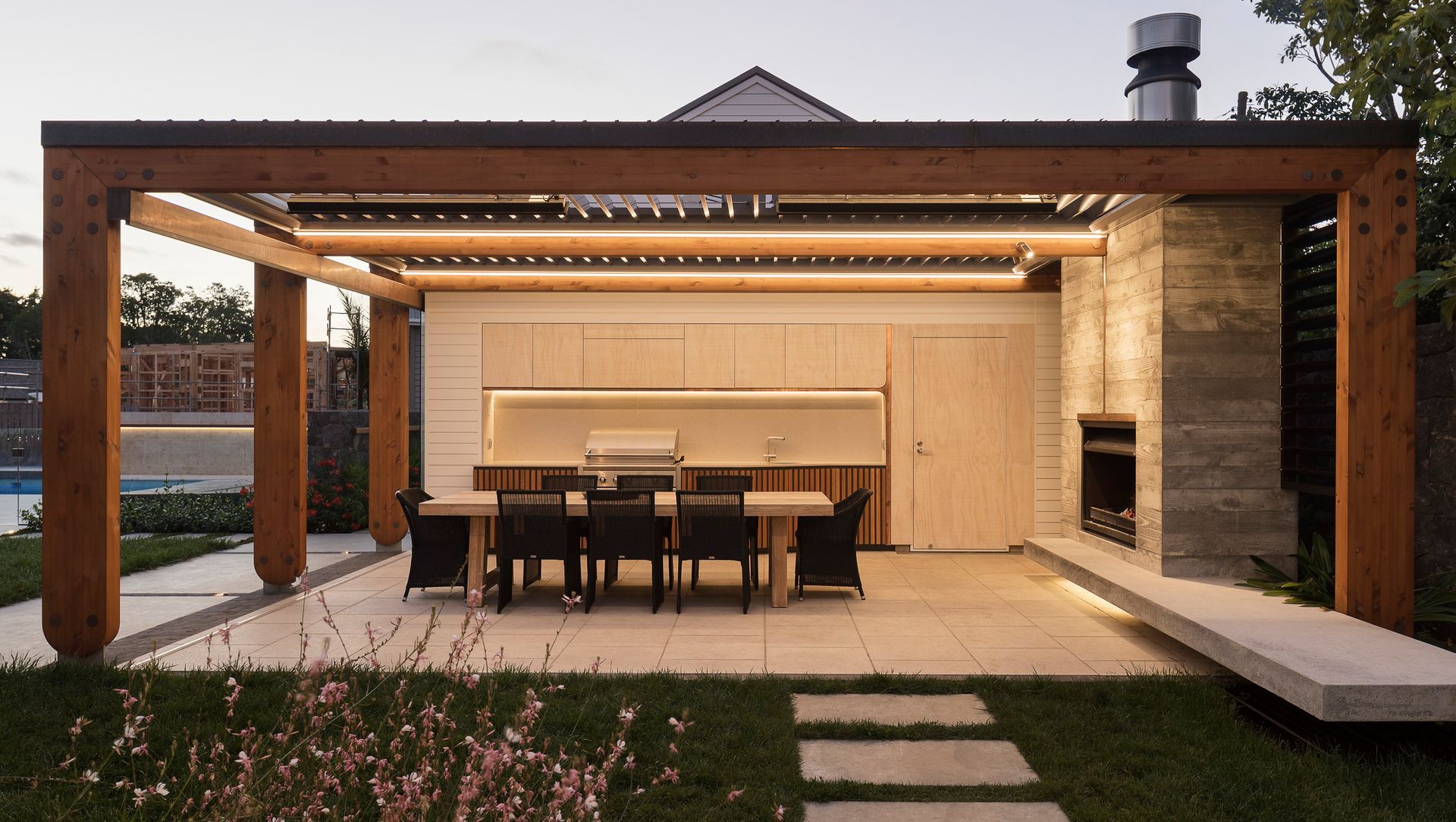About
Mt Eden Poolside.
ArchiPro Project Summary - A modern outdoor room, pool, and garage designed for a vibrant family, harmonizing with the existing bungalow and the lush Mt Eden landscape, completed in 2018.
- Title:
- Mt Eden Poolside
- Architect:
- T Plus Architects
- Category:
- Residential/
- Renovations and Extensions
- Region:
- Mount Eden, Auckland, NZ
- Completed:
- 2018
- Building style:
- Modern
- Photographers:
- Simon Devitt Photographer
Project Gallery
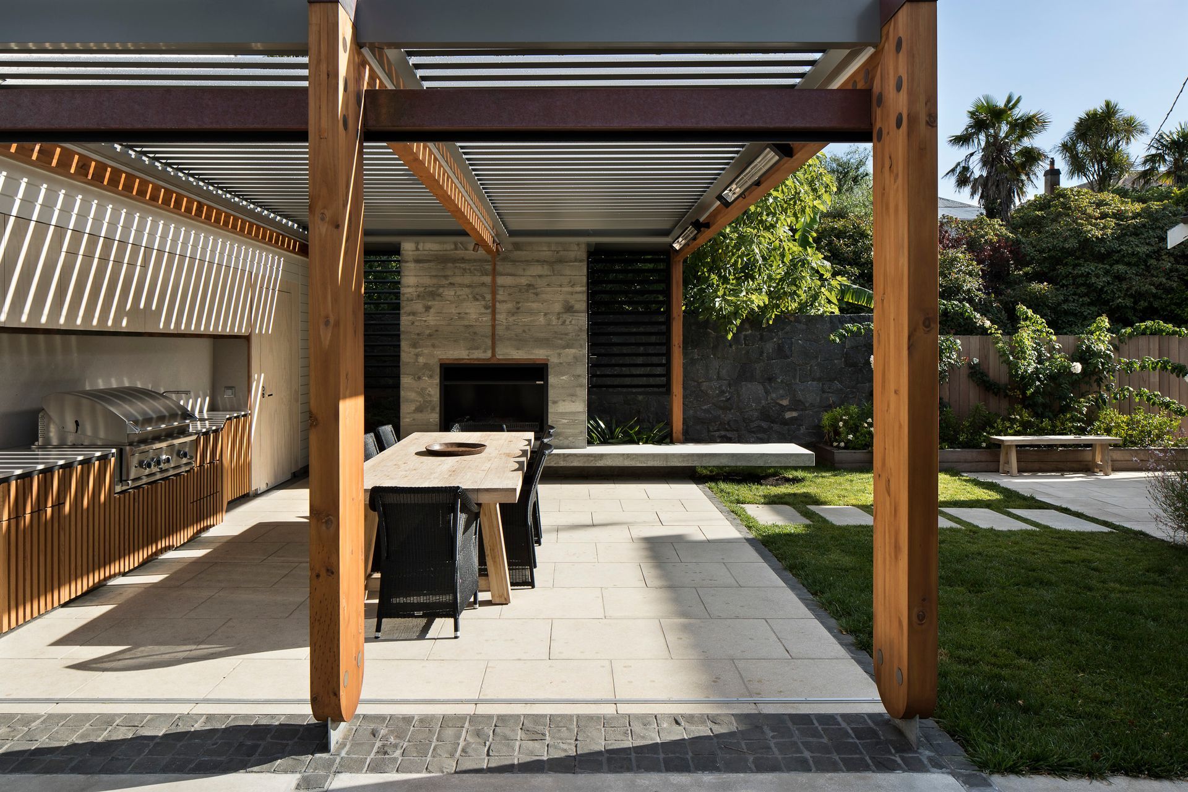

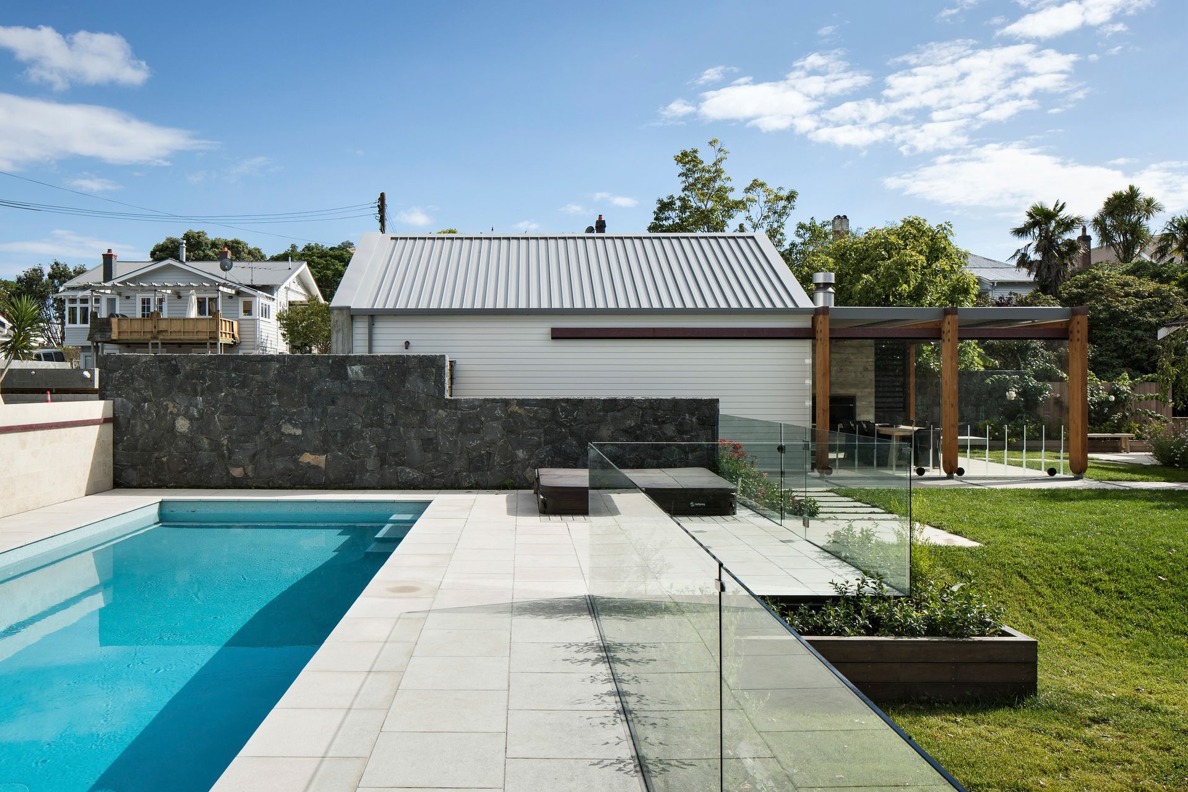

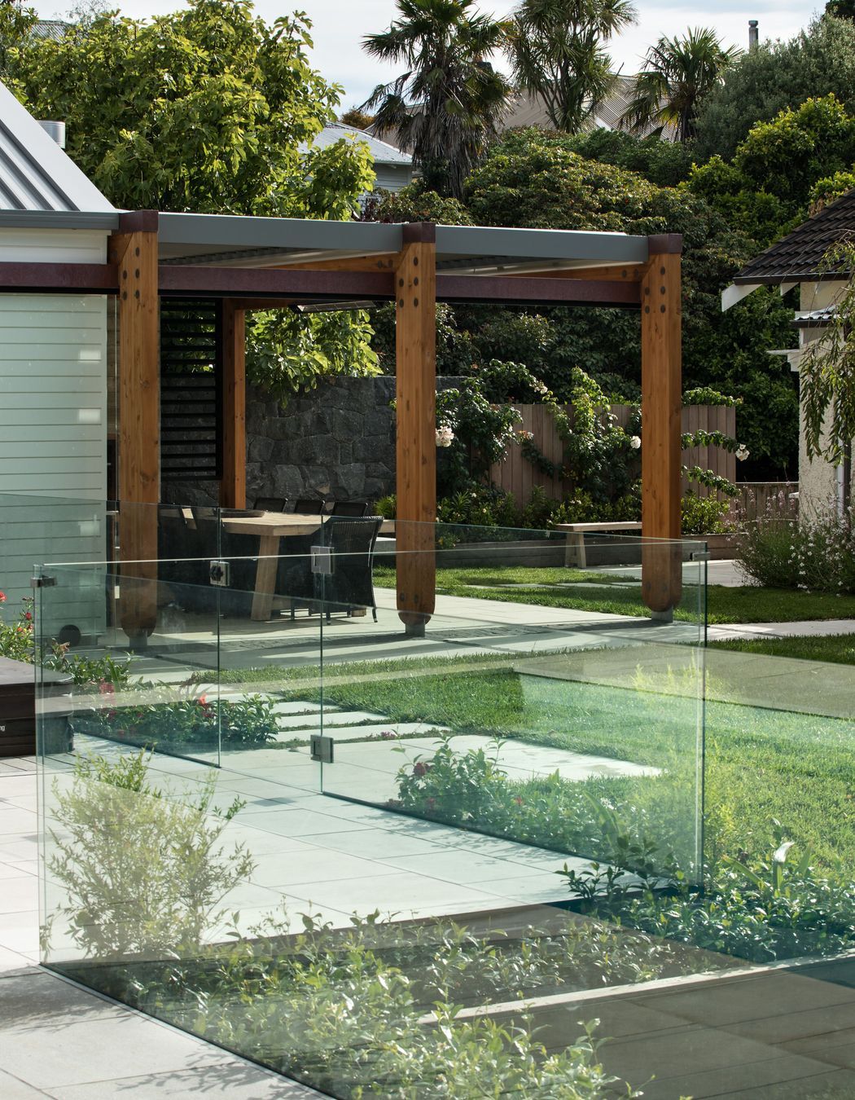
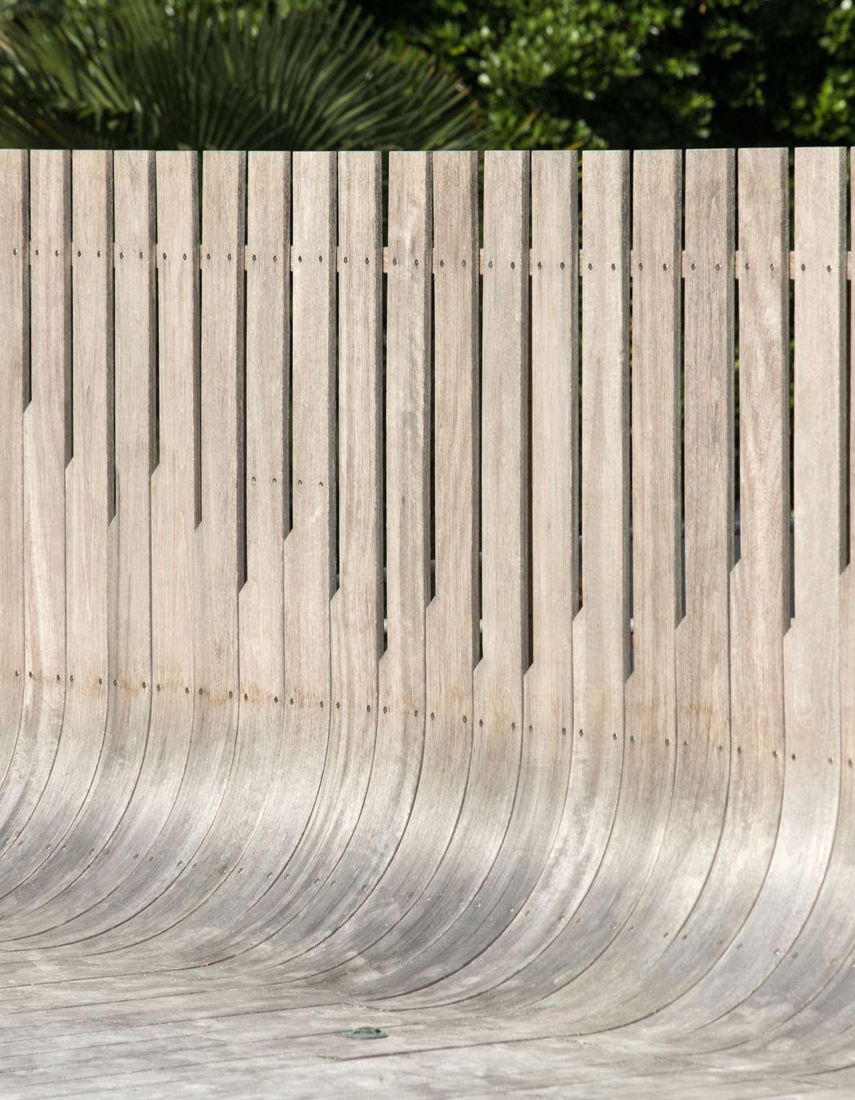
Views and Engagement
Professionals used

T Plus Architects. T Plus Architects is a highly creative, multi-disciplinary studio of Architects and designers based in Parnell, Auckland. The practice offers full architecture, master planning, and interior design services for all types of projects in both the residential and commercial sectors.
Our young, and dynamic team approaches each project with a fresh, questioning attitude, and a focus on tailoring the design to the brief and the site. We pride ourselves on the outstanding quality of the service we provide from the conceptual level, down to detail design,
We are passionate about creating rich, layered spaces that provide dynamic places to live and work, and respond sensitively to the site and location.
T Plus Architects are members of the New Zealand Institute of Architects and NZGBC (New Zealand Green Building Council).
Founded
2009
Established presence in the industry.
Projects Listed
24
A portfolio of work to explore.
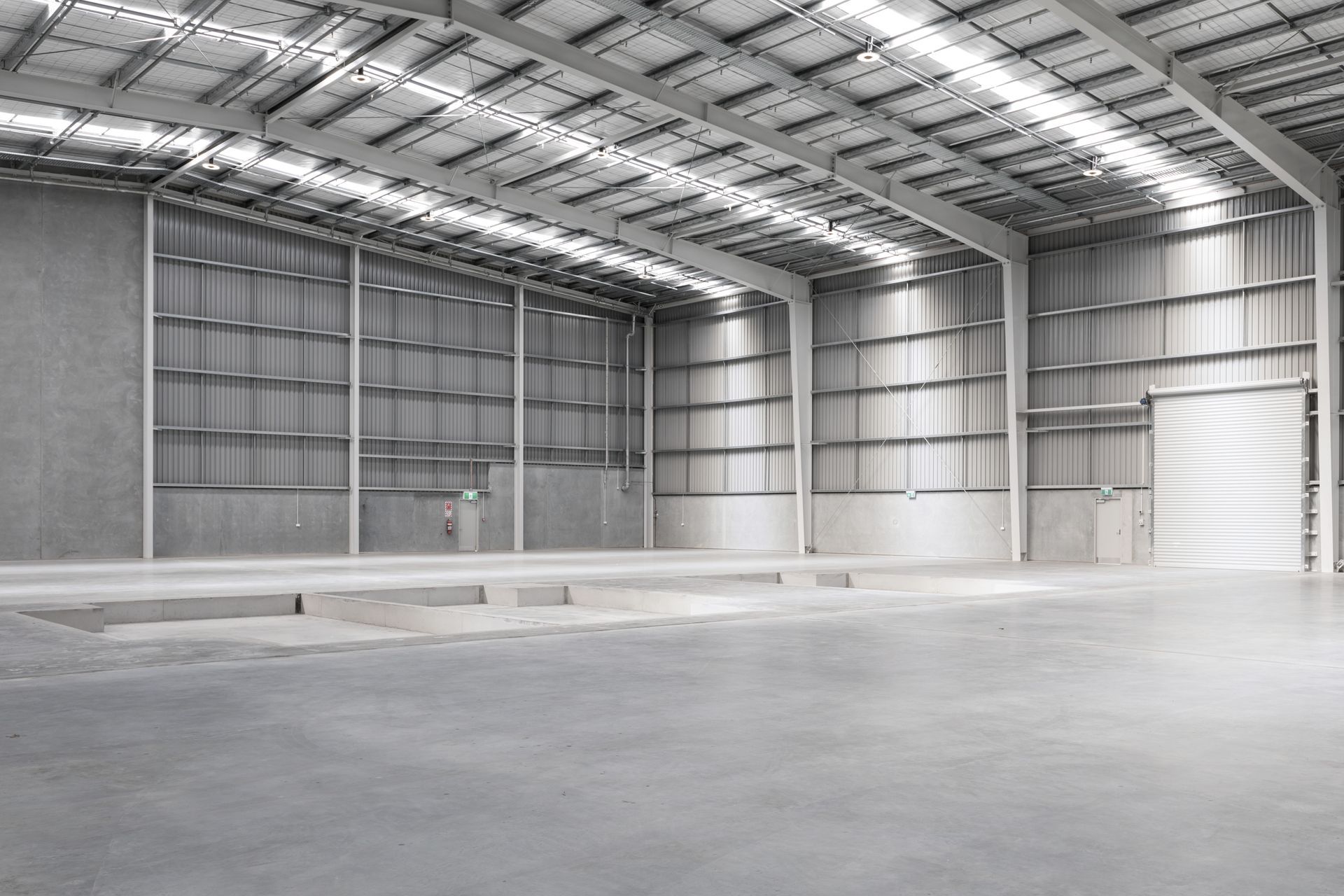
T Plus Architects.
Profile
Projects
Contact
Project Portfolio
Other People also viewed
Why ArchiPro?
No more endless searching -
Everything you need, all in one place.Real projects, real experts -
Work with vetted architects, designers, and suppliers.Designed for New Zealand -
Projects, products, and professionals that meet local standards.From inspiration to reality -
Find your style and connect with the experts behind it.Start your Project
Start you project with a free account to unlock features designed to help you simplify your building project.
Learn MoreBecome a Pro
Showcase your business on ArchiPro and join industry leading brands showcasing their products and expertise.
Learn More