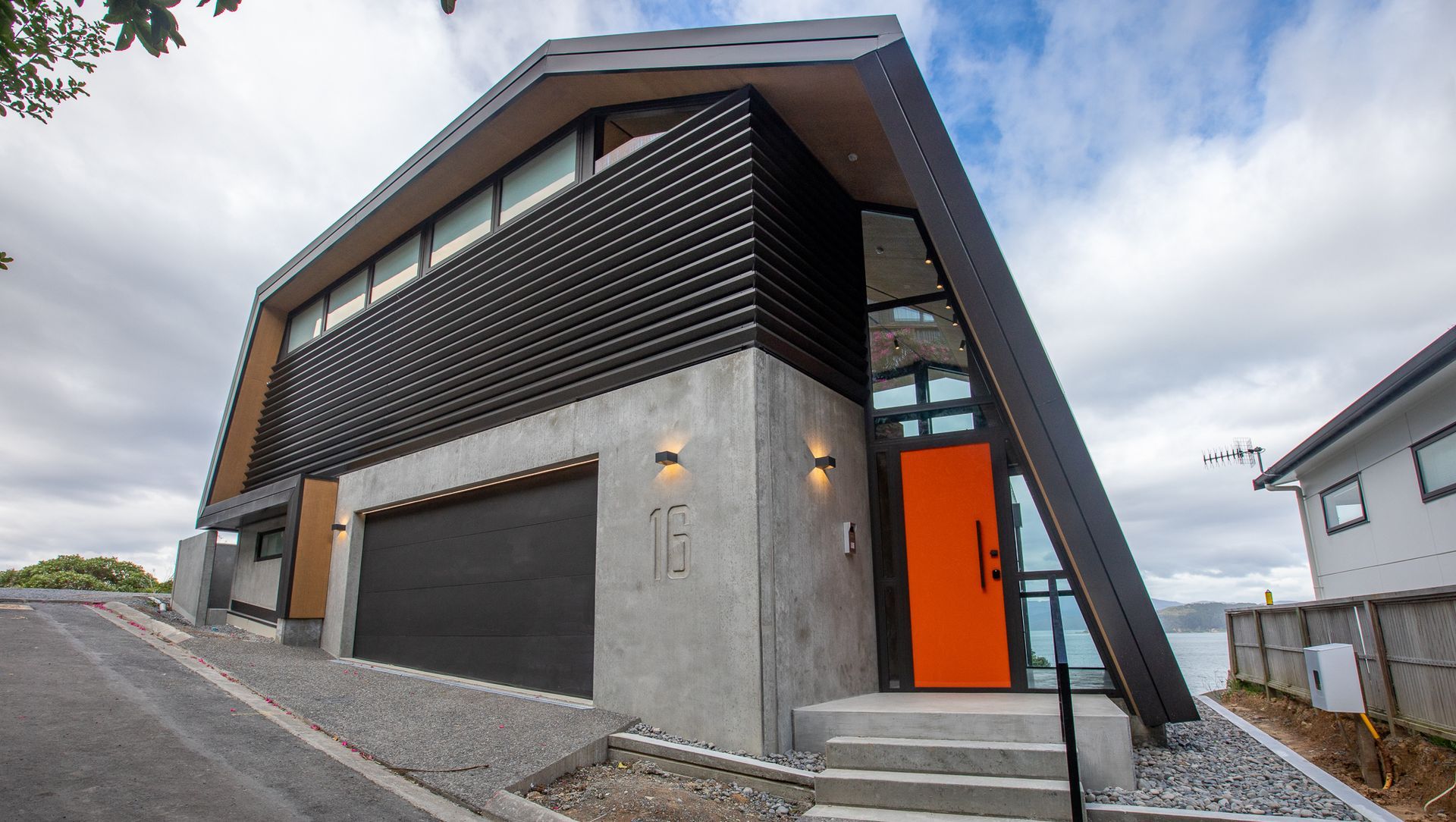About
Precast Concrete House.
ArchiPro Project Summary - A modern precast concrete house completed in 2019, featuring a unique design that balances shelter and outlook, with 3 bedrooms, 2.5 bathrooms, and a double garage, all while maximizing sunlight and views of Wellington Harbour.
- Title:
- Precast Concrete House
- Architect:
- Cosgrove Goodwin Architects
- Category:
- Residential/
- New Builds
- Region:
- Kaiwharawhara, Wellington, NZ
- Completed:
- 2019
- Price range:
- $1m - $2m
- Building style:
- Modern
- Photographers:
- Cosgrove Goodwin ArchitectsDavid Hensel PhotographyHomestead Construction
Project Gallery
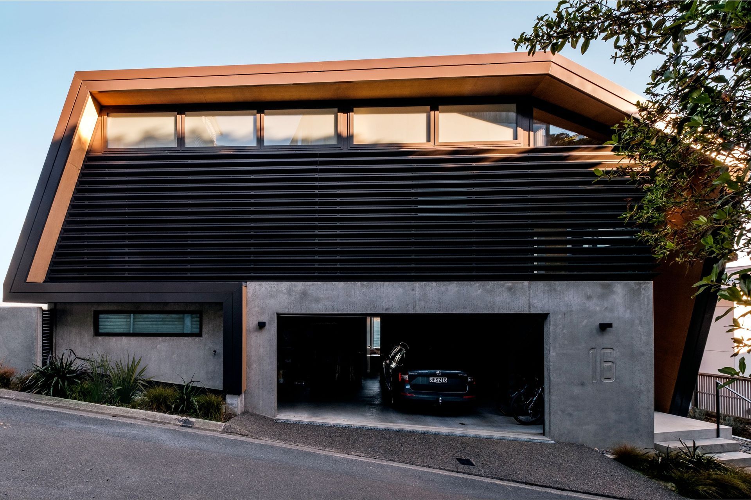
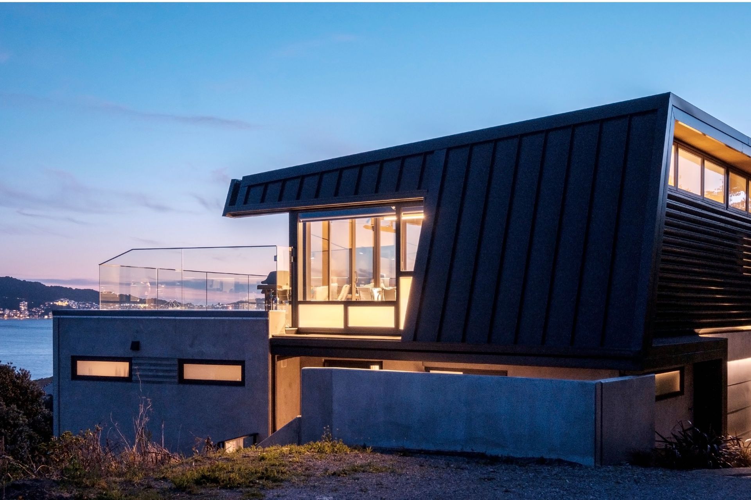
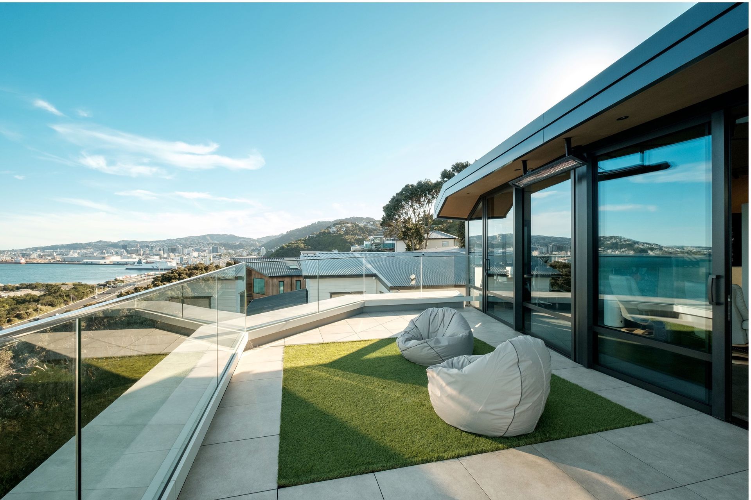
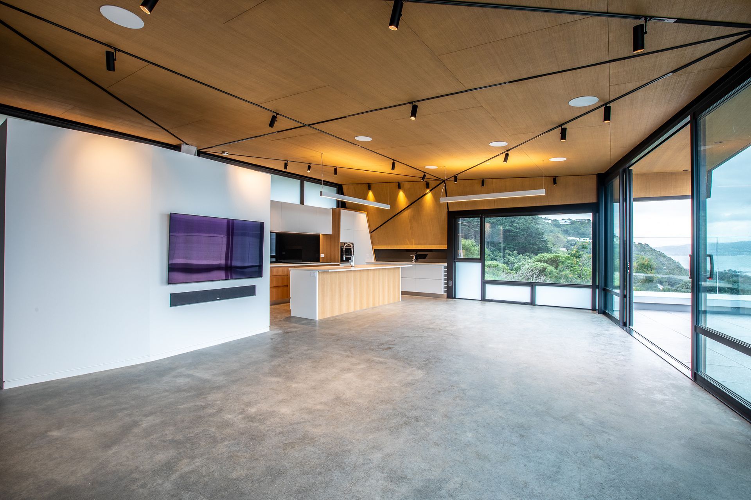
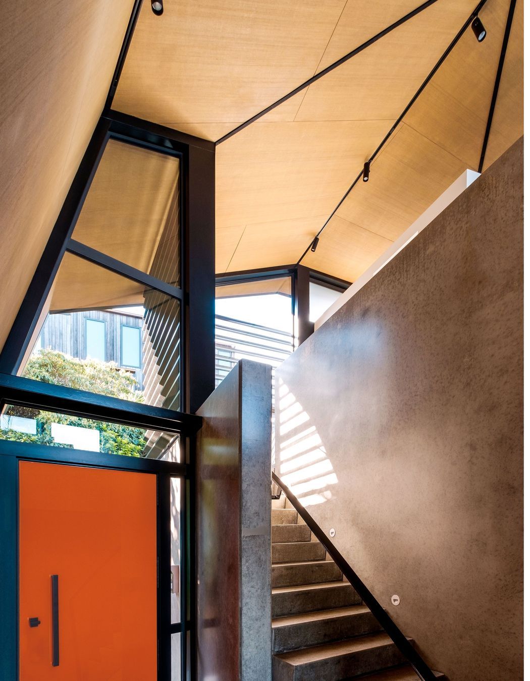
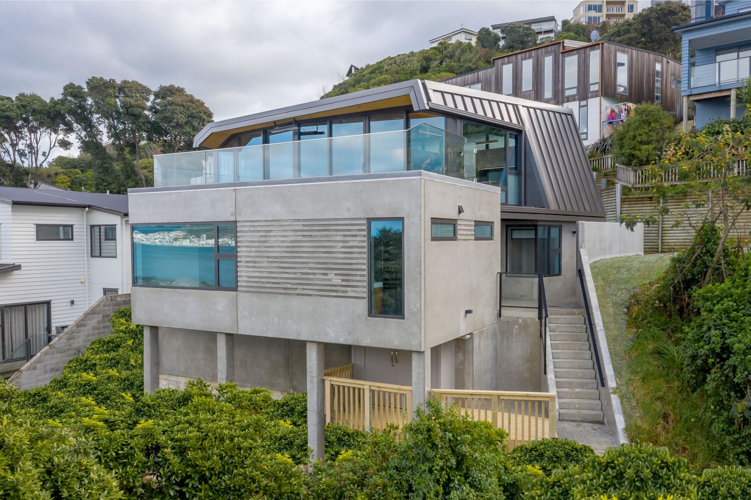
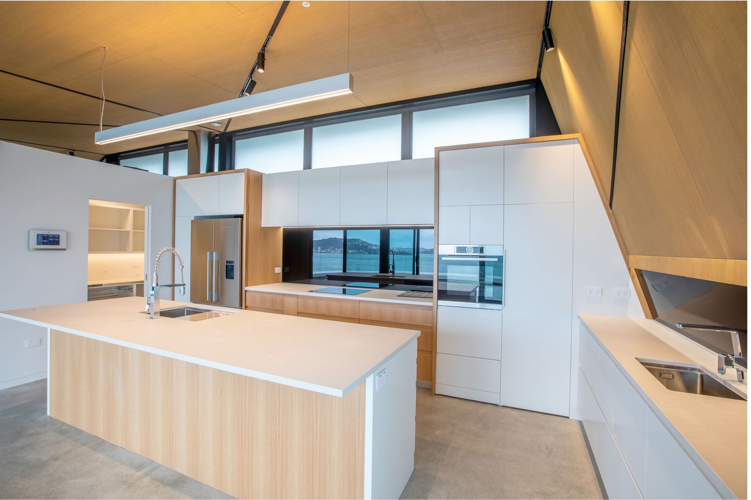
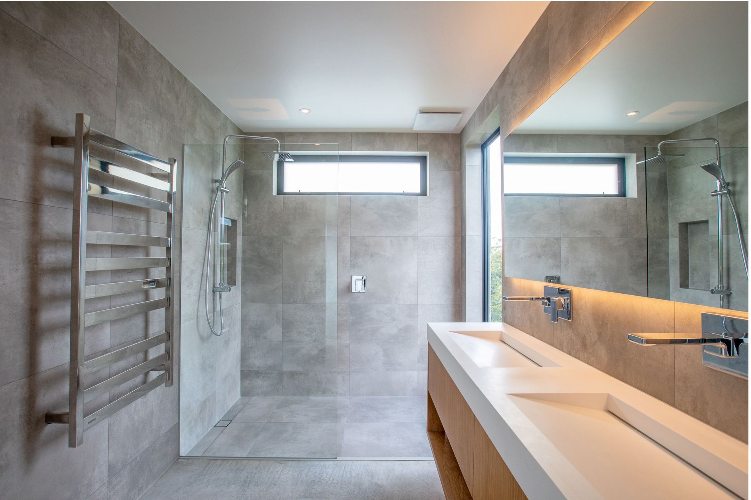
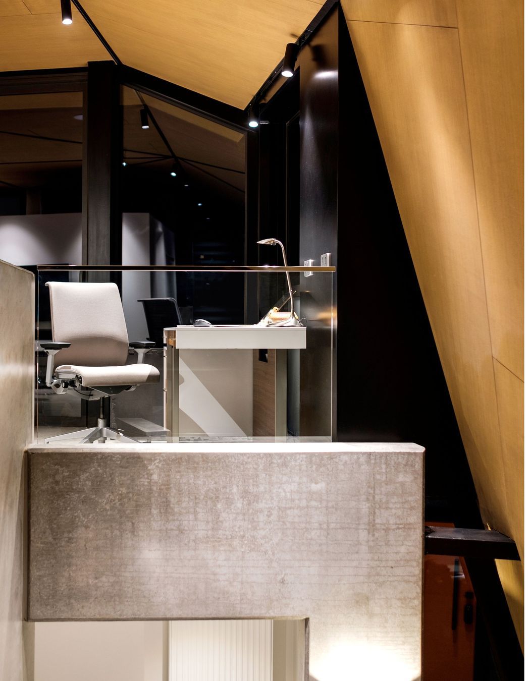
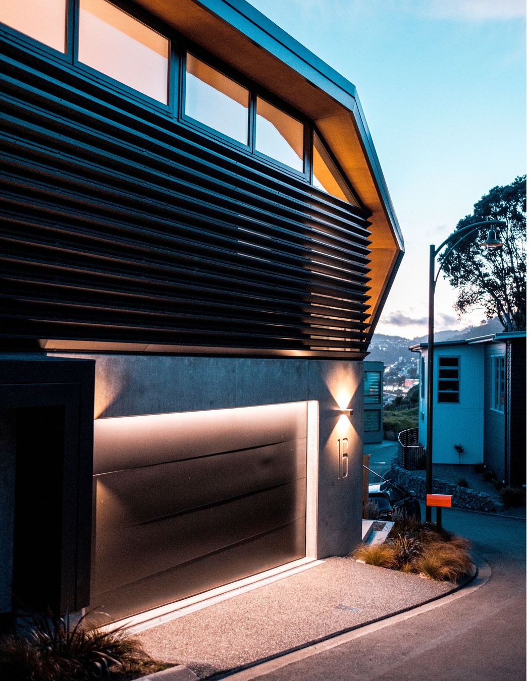
Views and Engagement

Cosgrove Goodwin Architects. Cosgrove Goodwin Architects Ltd is an architectural practice based in Wellington, New Zealand. Formed through a collaboration in 2001 by Registered Architects Ged Cosgrove and Lance Goodwin.The practice offers a collective environment developing your lifestyle aspirations within both the physical and personal context of your brief, budget and setting.
Year Joined
2018
Established presence on ArchiPro.
Projects Listed
9
A portfolio of work to explore.
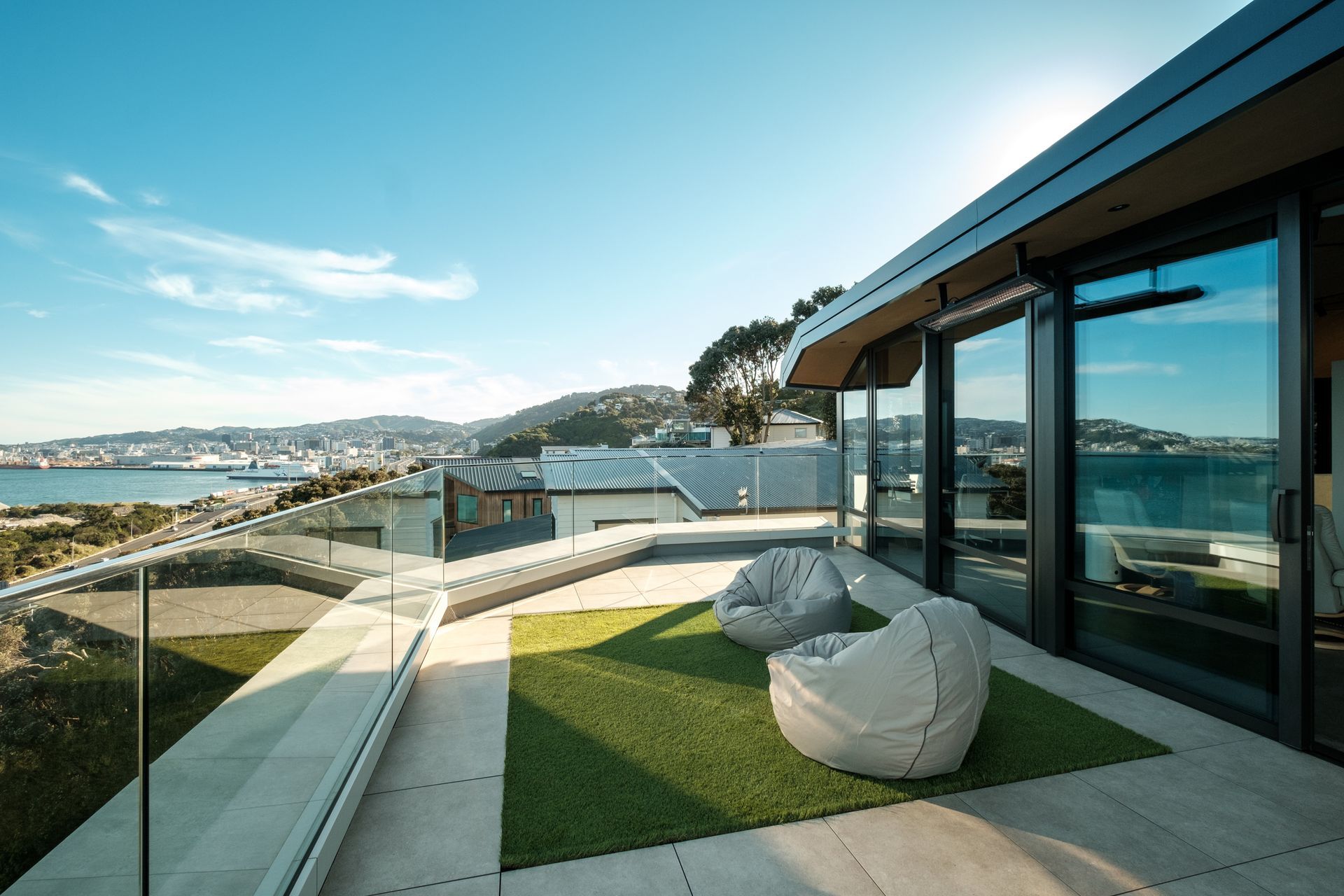
Cosgrove Goodwin Architects.
Profile
Projects
Contact
Project Portfolio
Other People also viewed
Why ArchiPro?
No more endless searching -
Everything you need, all in one place.Real projects, real experts -
Work with vetted architects, designers, and suppliers.Designed for New Zealand -
Projects, products, and professionals that meet local standards.From inspiration to reality -
Find your style and connect with the experts behind it.Start your Project
Start you project with a free account to unlock features designed to help you simplify your building project.
Learn MoreBecome a Pro
Showcase your business on ArchiPro and join industry leading brands showcasing their products and expertise.
Learn More