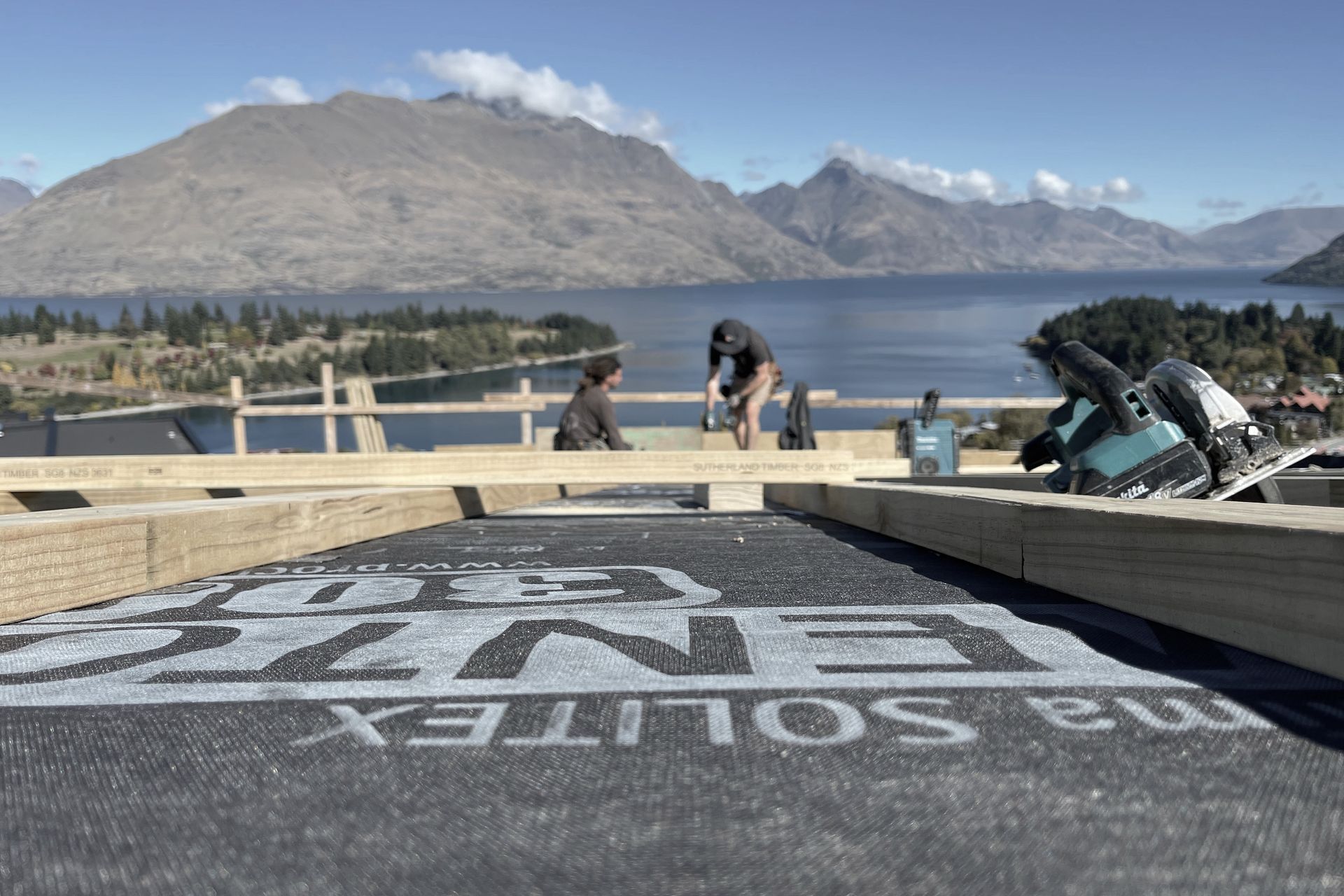About
Passive House Reno.
- Title:
- Pro Clima Contributes to Passive House Retrofit in Piha
- Manufacturers and Supplier:
- Pro Clima
- Category:
- Residential/
- Renovations and Extensions
Project Gallery

Passive House Retrofit - EnerPHit Project in Piha
Views and Engagement
Products used
Professionals used

Pro Clima. Pro clima is focused on health. Operating globally, pro clima inspires and educates people to create healthy, durable and energy-efficient buildings to live, learn, work and play in - now and for future generations.
Our range of high-performance weathertightness and airtightness products helps to create draught-free, long-lasting and low-allergen emitting surroundings for families, schools and businesses.
Founded
1981
Established presence in the industry.
Projects Listed
41
A portfolio of work to explore.
Responds within
29d
Typically replies within the stated time.

Pro Clima.
Profile
Projects
Contact
Project Portfolio
Other People also viewed
Why ArchiPro?
No more endless searching -
Everything you need, all in one place.Real projects, real experts -
Work with vetted architects, designers, and suppliers.Designed for New Zealand -
Projects, products, and professionals that meet local standards.From inspiration to reality -
Find your style and connect with the experts behind it.Start your Project
Start you project with a free account to unlock features designed to help you simplify your building project.
Learn MoreBecome a Pro
Showcase your business on ArchiPro and join industry leading brands showcasing their products and expertise.
Learn More











