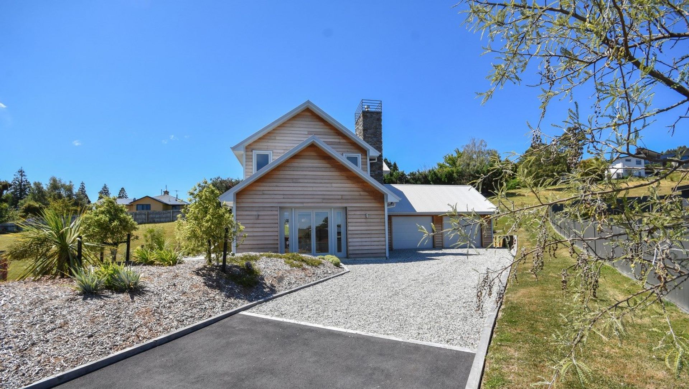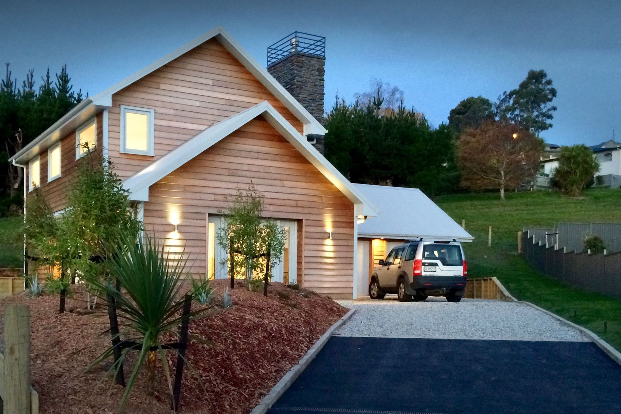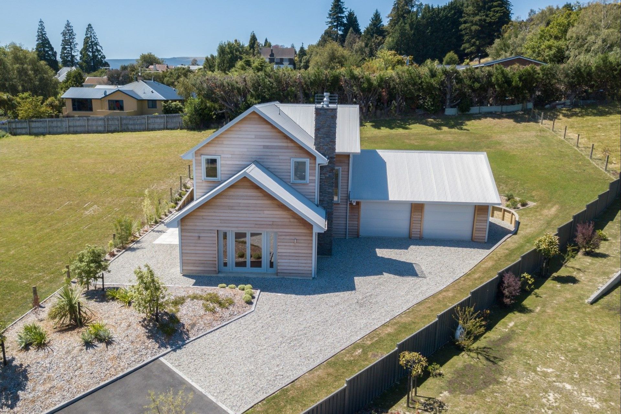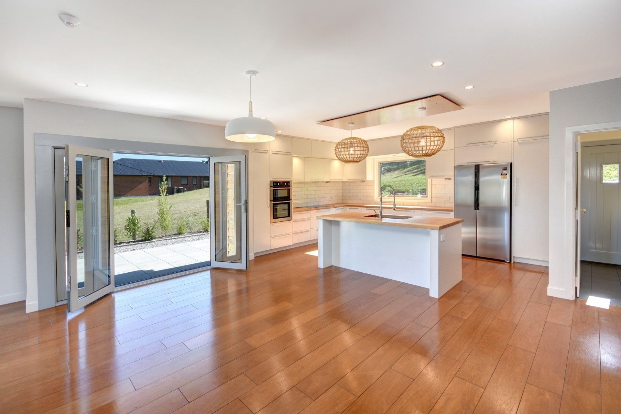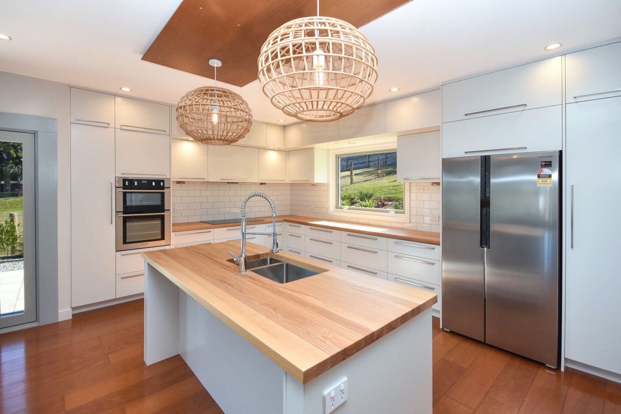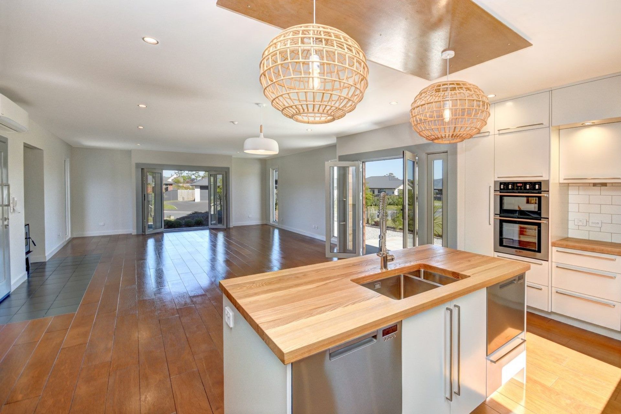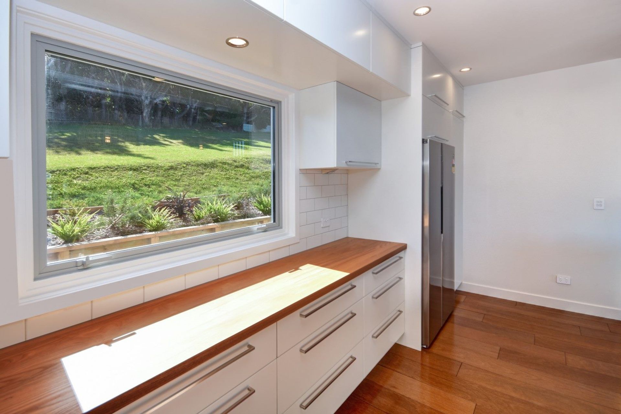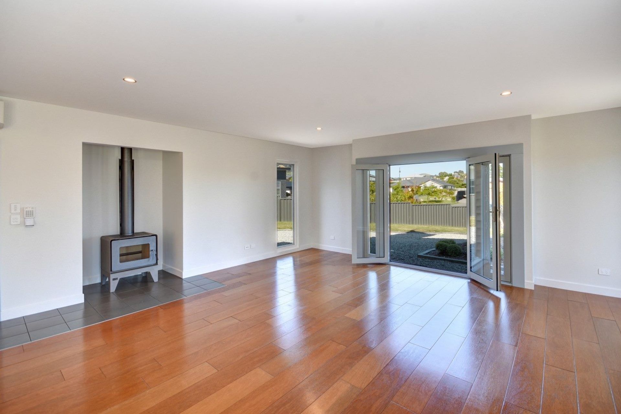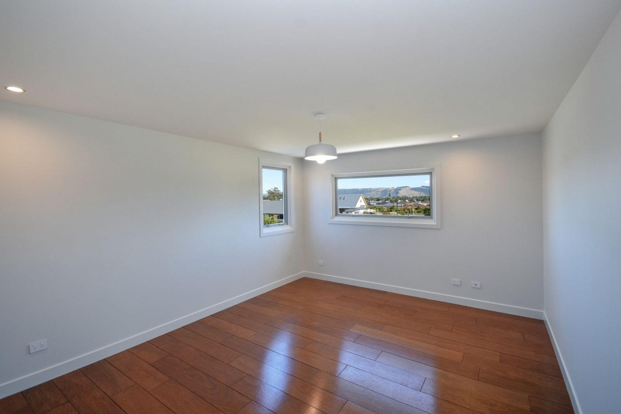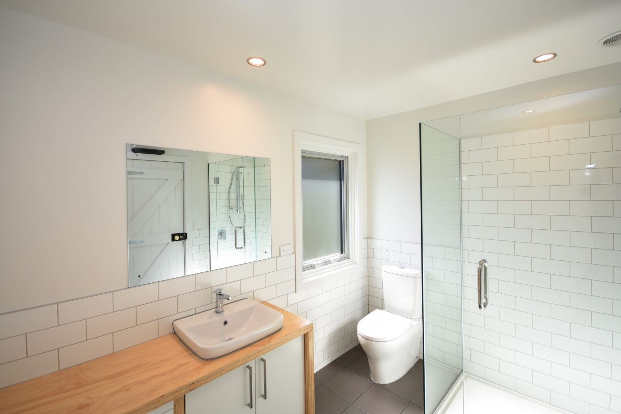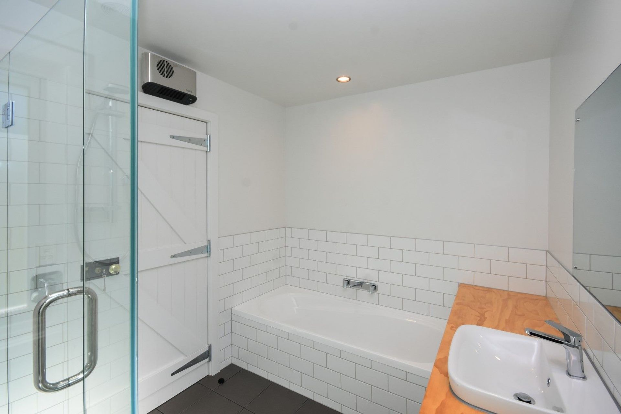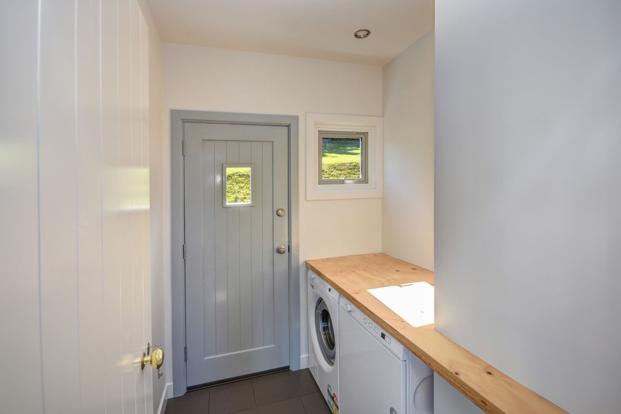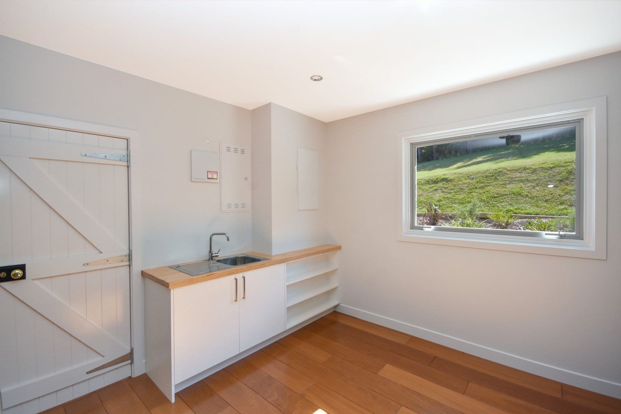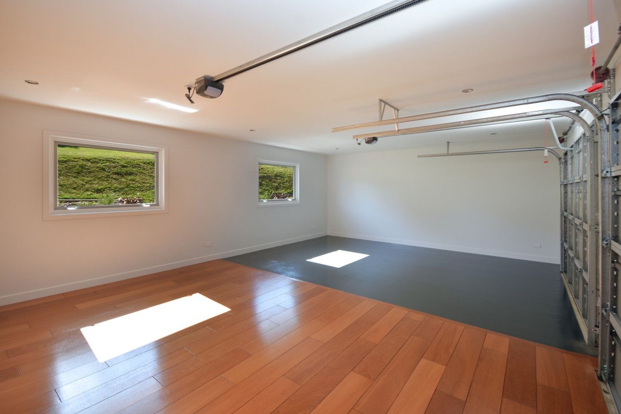About
Prudence Home.
ArchiPro Project Summary - A stunning blend of contemporary design and traditional craftsmanship, Prudence Home features an expansive open-plan living area, a state-of-the-art kitchen, and beautifully landscaped outdoor spaces, ensuring comfort and elegance throughout.
- Title:
- Prudence Home
- Builder:
- Mustard Construction
- Category:
- Residential/
- New Builds
Project Gallery
Views and Engagement
Professionals used

Mustard Construction. Mustard Construction Limited offer a full design and build service, with project management. We are happy to prepare your plans for building consent or work from existing architect drawings.We specialise in the design and construction of brand new character & heritage style homes.
Year Joined
Established presence on ArchiPro.
Projects Listed
4
A portfolio of work to explore.
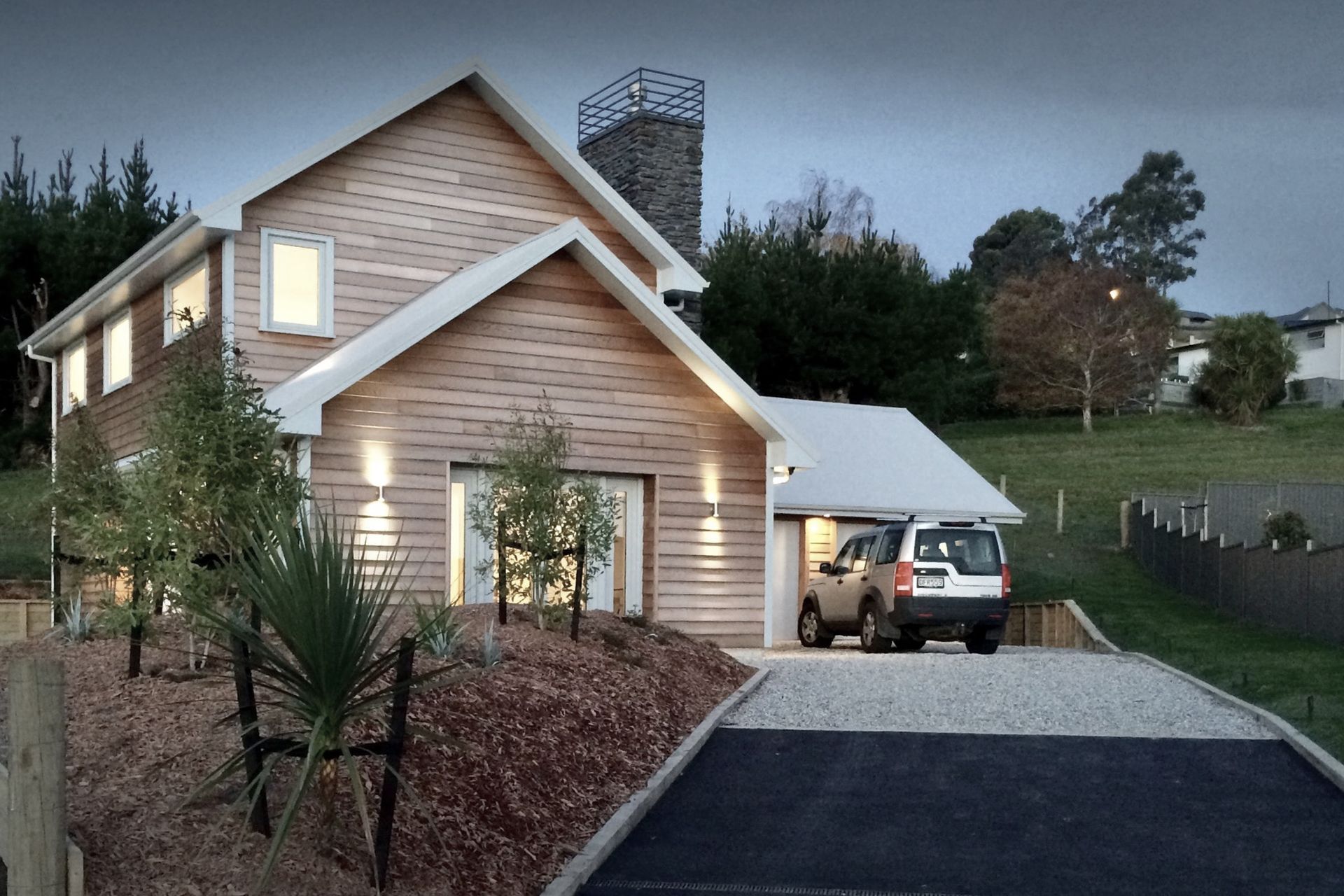
Mustard Construction.
Profile
Projects
Contact
Other People also viewed
Why ArchiPro?
No more endless searching -
Everything you need, all in one place.Real projects, real experts -
Work with vetted architects, designers, and suppliers.Designed for New Zealand -
Projects, products, and professionals that meet local standards.From inspiration to reality -
Find your style and connect with the experts behind it.Start your Project
Start you project with a free account to unlock features designed to help you simplify your building project.
Learn MoreBecome a Pro
Showcase your business on ArchiPro and join industry leading brands showcasing their products and expertise.
Learn More