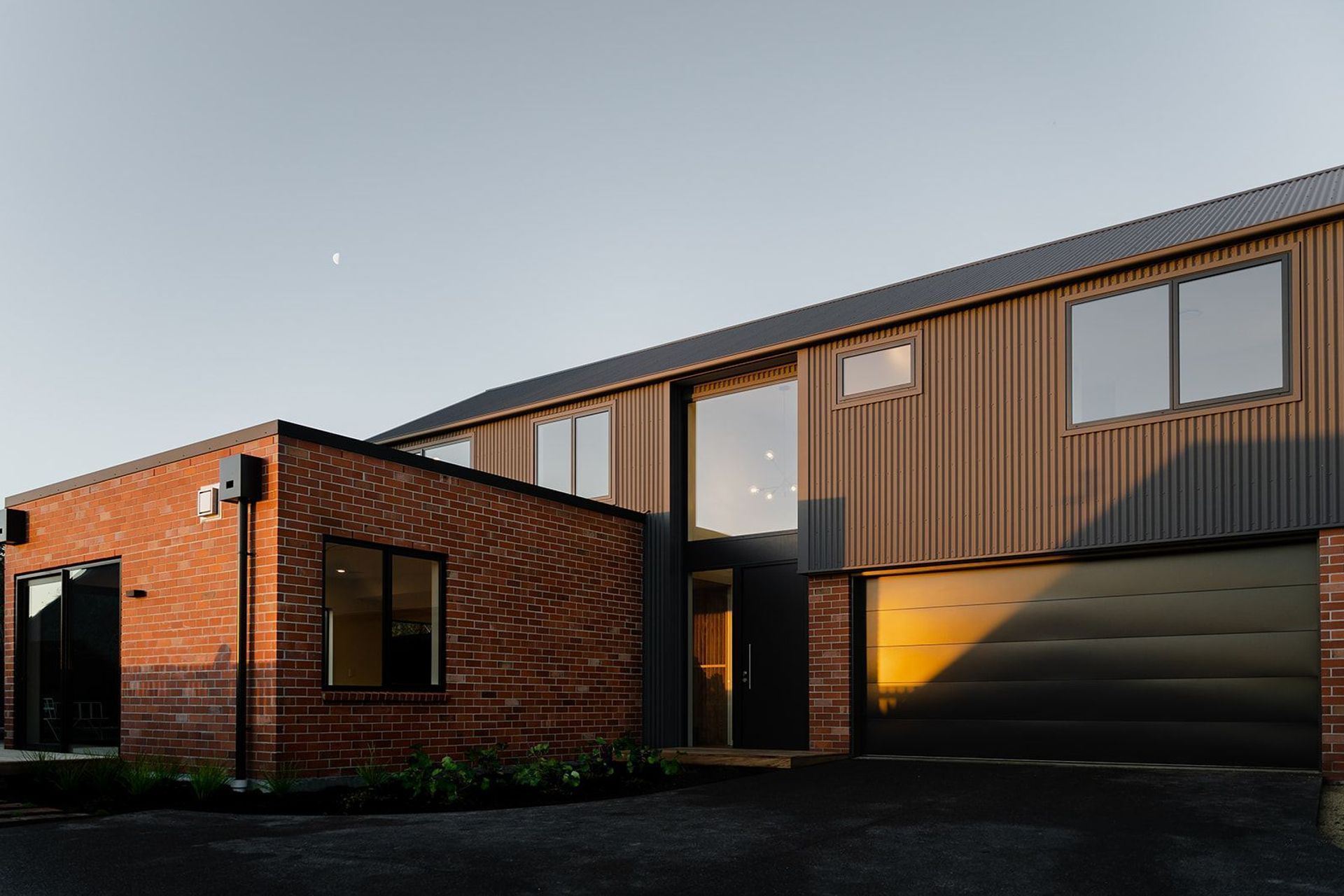About
Ravensdale Rise House.
ArchiPro Project Summary - A striking modern home on a steep hill, featuring extensive concrete retaining walls and a warm, functional interior designed for family living, seamlessly integrating with the surrounding native landscape.
- Title:
- Ravensdale Rise House
- Builder:
- Smylie Builders
- Category:
- Residential/
- New Builds
Project Gallery
Views and Engagement
Professionals used

Smylie Builders. Smylie Builders is a Christchurch based family business established in 2009. We offer an end-to-end service from planning through to construction and specialise in bespoke projects.
Our small team of qualified builders work hard to get the detail right. We tackle challenging projects with respect for the landscapes we work upon with careful consideration for our environment.
We build value, style and quality into every project.
Year Joined
2022
Established presence on ArchiPro.
Projects Listed
6
A portfolio of work to explore.

Smylie Builders.
Profile
Projects
Contact
Other People also viewed
Why ArchiPro?
No more endless searching -
Everything you need, all in one place.Real projects, real experts -
Work with vetted architects, designers, and suppliers.Designed for New Zealand -
Projects, products, and professionals that meet local standards.From inspiration to reality -
Find your style and connect with the experts behind it.Start your Project
Start you project with a free account to unlock features designed to help you simplify your building project.
Learn MoreBecome a Pro
Showcase your business on ArchiPro and join industry leading brands showcasing their products and expertise.
Learn More













