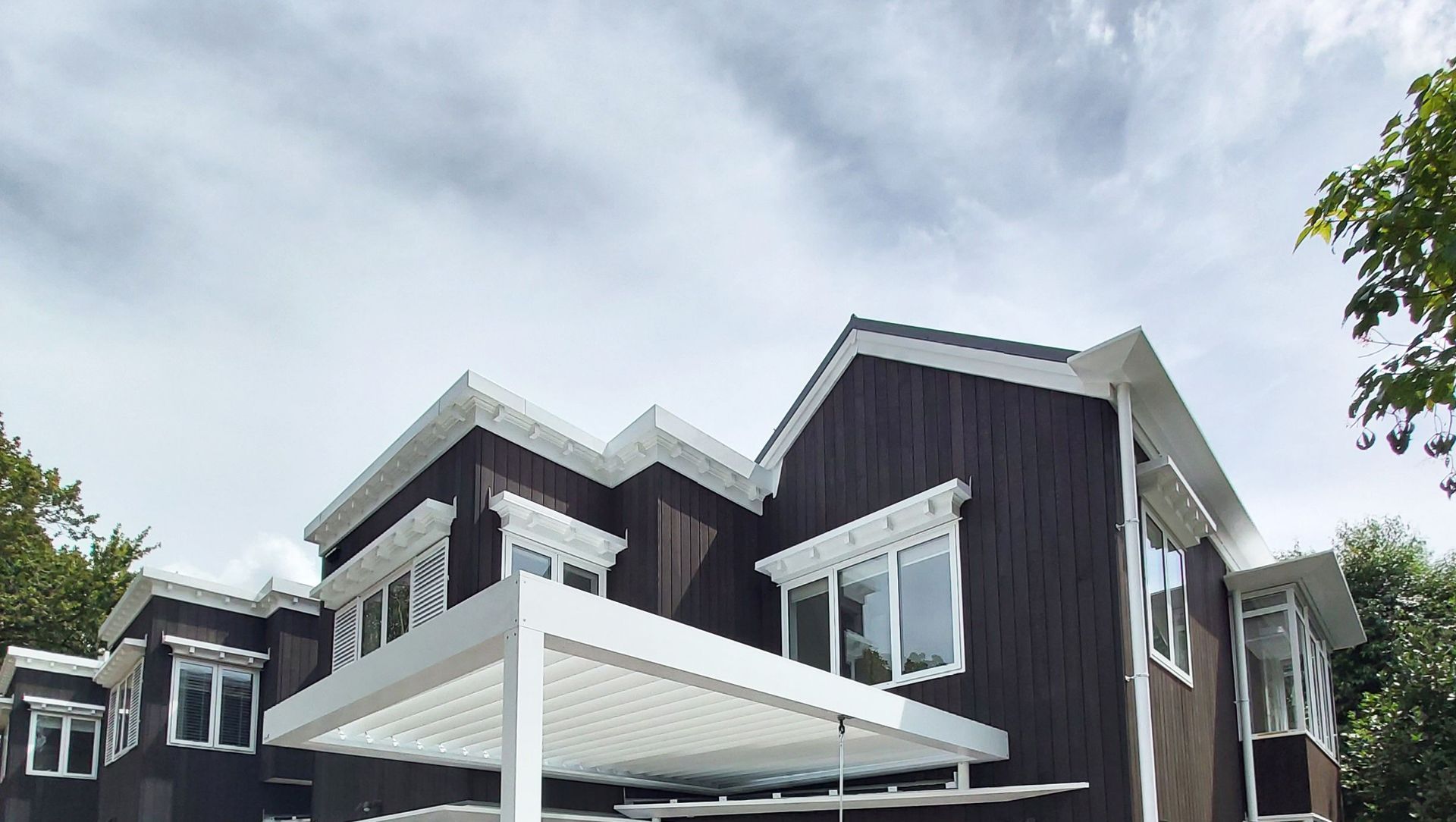About
Re-clad - Hepburn.
ArchiPro Project Summary - Exterior refurbishment of seven two-storey townhouses featuring metal and membrane roofing, cedar cladding, and interior upgrades, with four completed in 2019 and three in 2020, under the expertise of Project Architect John Cornthwaite.
- Title:
- Re-clad - Hepburn
- Architect:
- Cornthwaite Architects
- Category:
- Residential/
- Renovations and Extensions
Project Gallery
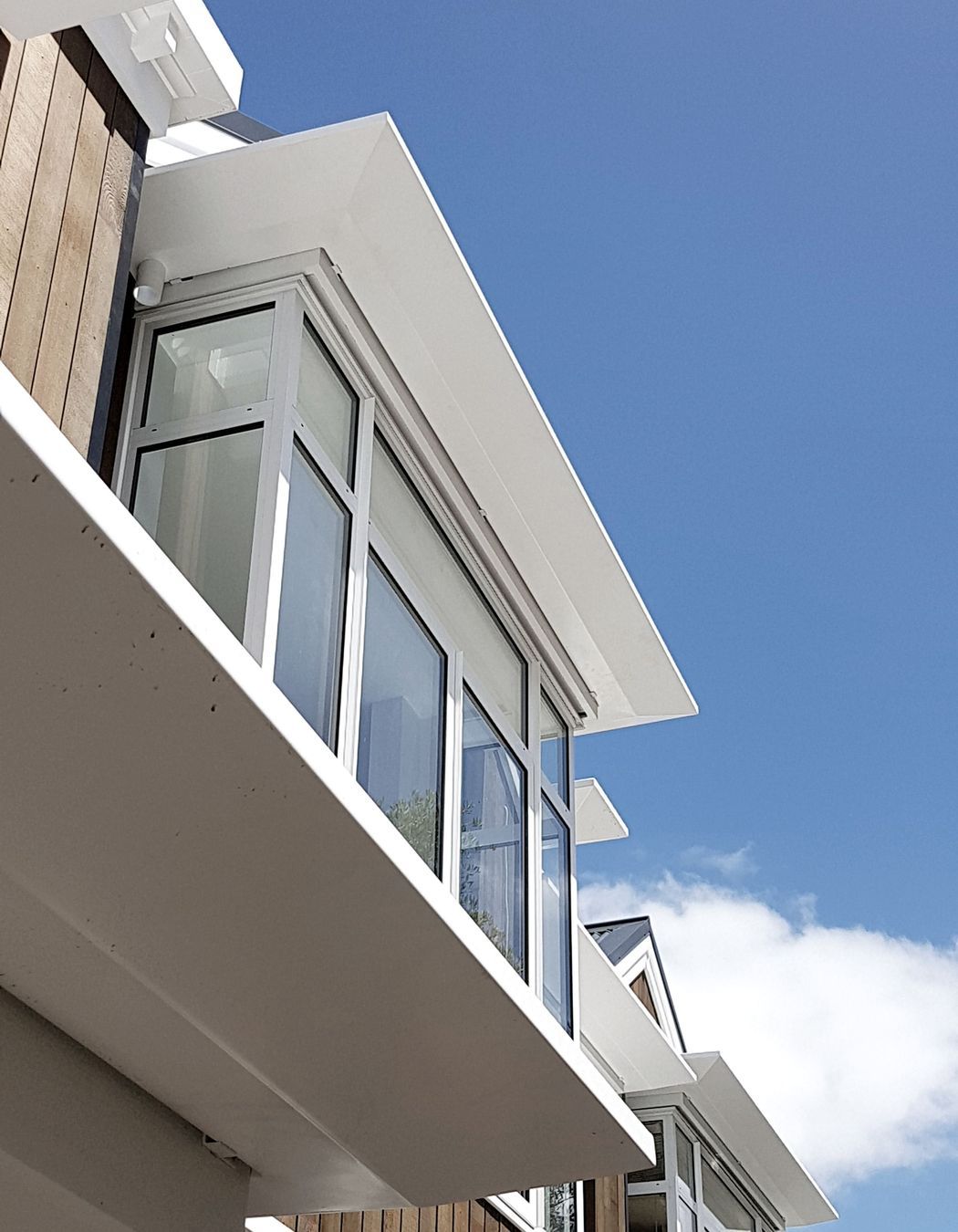
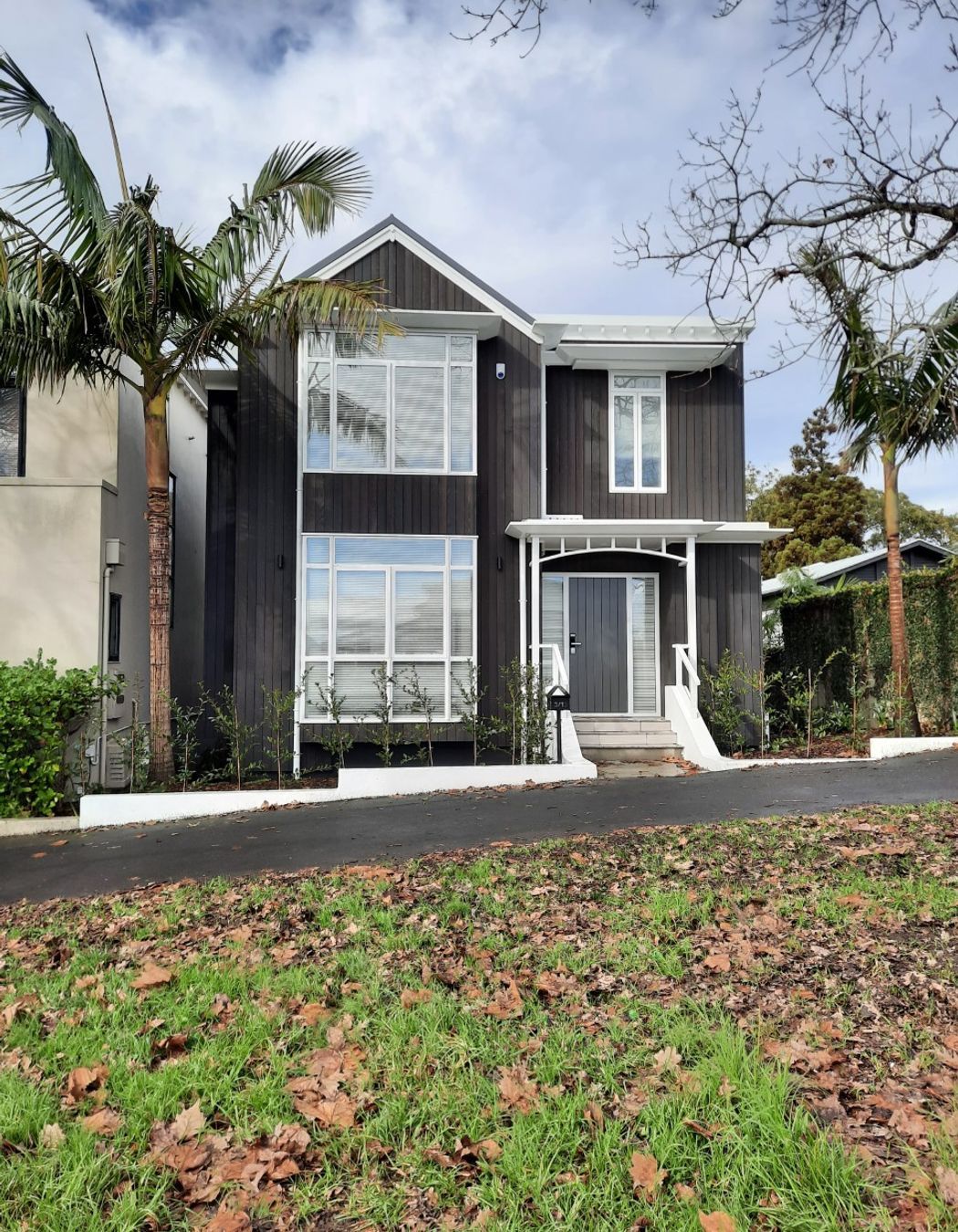
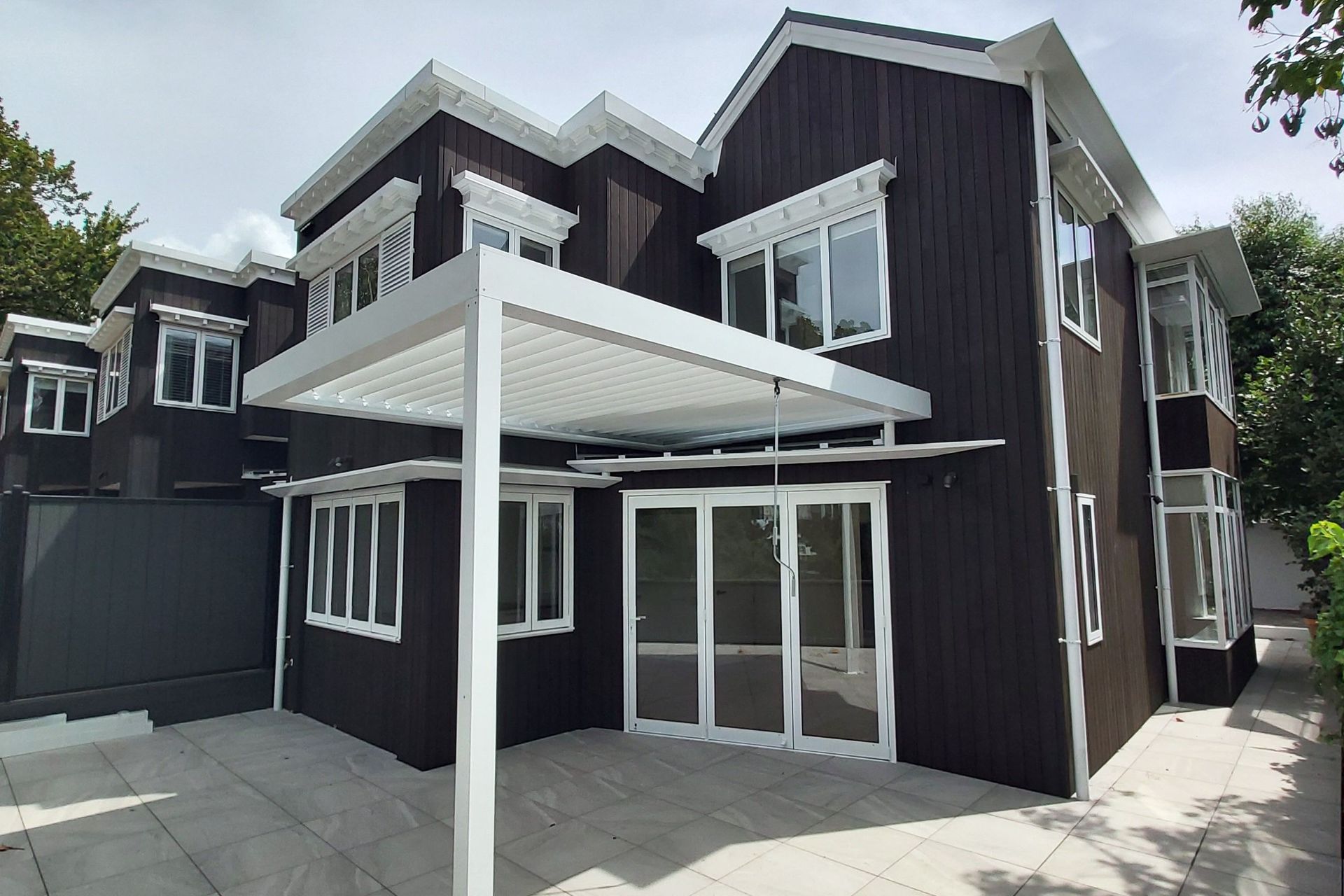
Views and Engagement
Professionals used

Cornthwaite Architects. Cornthwaite Architects Limited is a bespoke practice formed in 2003 by John Cornthwaite. A New Zealand Institute of Architects Registered Practice based in Auckland specializing in Clifftop, Heritage (Villa’s and Bungalow’s) + Re-clad Residential Projects, Commercial Projects + Interior Design.
We work closely and collaboratively with our clients to produce creative design solutions resulting in buildings and spaces with enduring quality and soul. We have a philosophy of embracing the creation of functional and sustainable spaces to meet our client’s needs.
John Cornthwaite + his team are personally committed to each project to obtain the best results for their clients. As a small practice, we are more focused, more flexible and enjoy our clients being fully involved in the process of designing and building their project.
Range of Services
Site Assessment Analysis
Conceptual Design and Feasibility Studies
Presentation Design Drawings and Models
Resource Consent Applications
Construction Documentation
Contract Documentation and Administration
Project Management
Interior Design and Fit-outs
Career Objectives
To utilize inherent and acquired skills as an Architect and applying these within a design organisation which values hard work, discipline, ethics and a desire to execute the design + construction of building projects to the highest of standards. To educate + develop the skills of staff and team members. To provide an “added + mature expertise” within a company’s capabilities.
Skills and Strengths
Ability to establish client's needs, expectations, project requirements and budgets.
Ability to develop and analyse ideas through sketches, detailed drawings and specifications.
Imaginative, lateral and creative thinking skills, technical specialist and decision-maker.
Ability to see the big picture as well giving attention to the smallest detail.
Ability to communicate effectively, to be a “team player”.
Practical and technical understanding of building materials, structures, construction and services.
Qualities of vision, design skill + professional expertise.
Ability to co-ordinate + integrate the contribution of building professionals, territorial authorities, product manufacturers, building contractors + sub-contractors.
Technical skills in design, documentation, specifications, contract tendering, contract negotiation + procurement, contract management, construction monitoring, understanding of “best practices” + “quality construction”.
Year Joined
2019
Established presence on ArchiPro.
Projects Listed
7
A portfolio of work to explore.
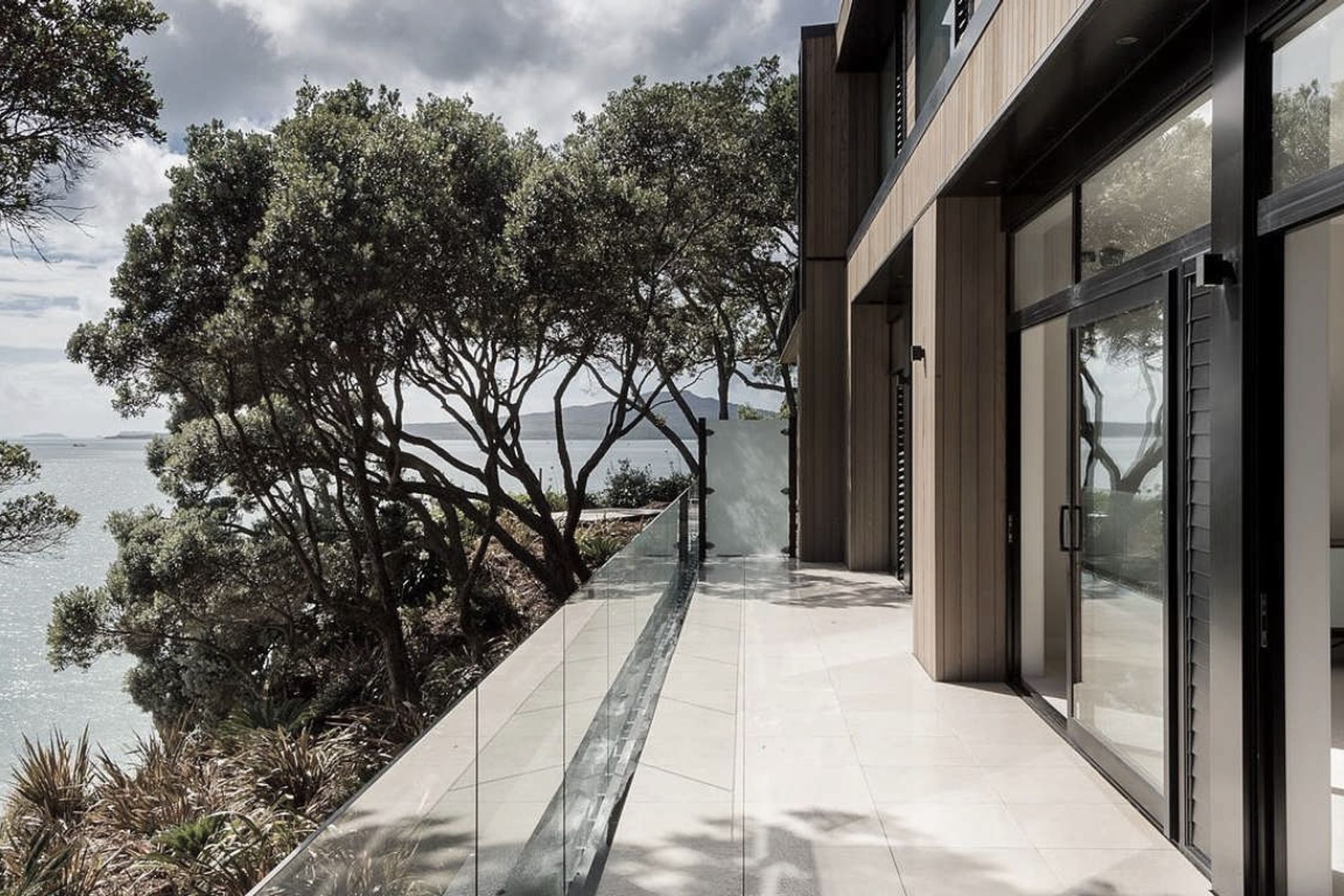
Cornthwaite Architects.
Profile
Projects
Contact
Other People also viewed
Why ArchiPro?
No more endless searching -
Everything you need, all in one place.Real projects, real experts -
Work with vetted architects, designers, and suppliers.Designed for New Zealand -
Projects, products, and professionals that meet local standards.From inspiration to reality -
Find your style and connect with the experts behind it.Start your Project
Start you project with a free account to unlock features designed to help you simplify your building project.
Learn MoreBecome a Pro
Showcase your business on ArchiPro and join industry leading brands showcasing their products and expertise.
Learn More