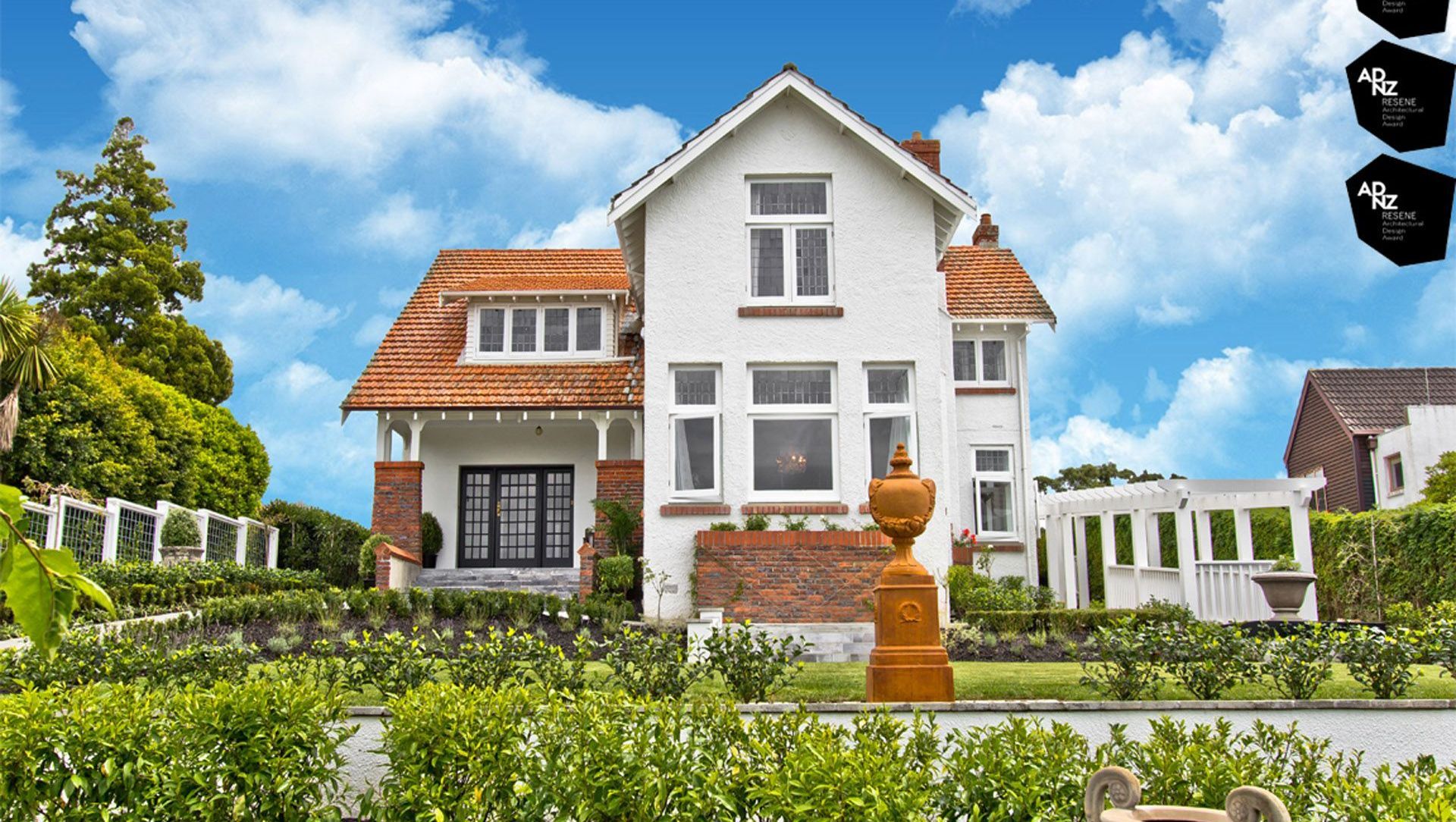About
Remuera Heritage House.
- Title:
- Remuera Heritage Renovation
- Architectural Designer:
- Buildology
- Category:
- Residential
- Photographers:
- uncredited
Project Gallery
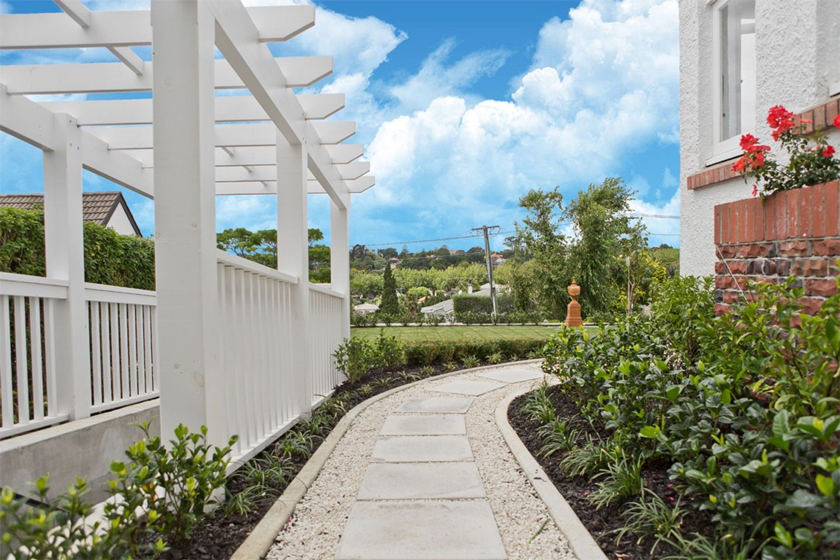
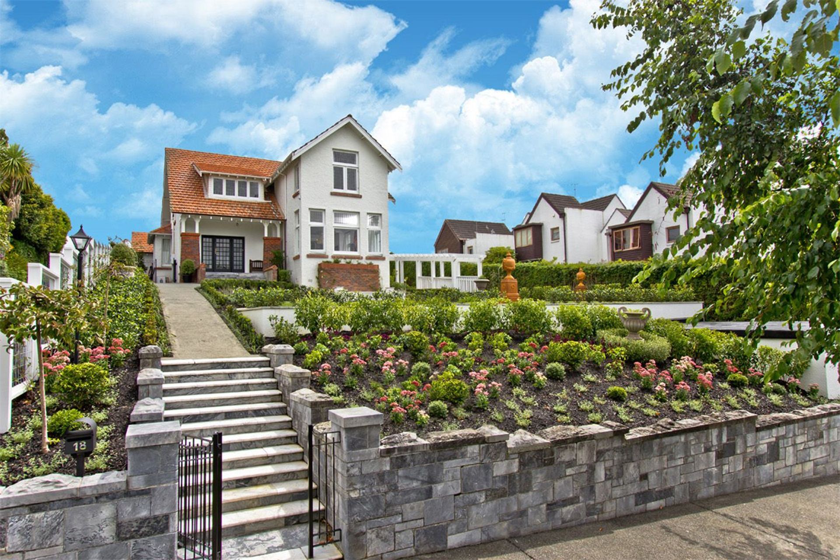
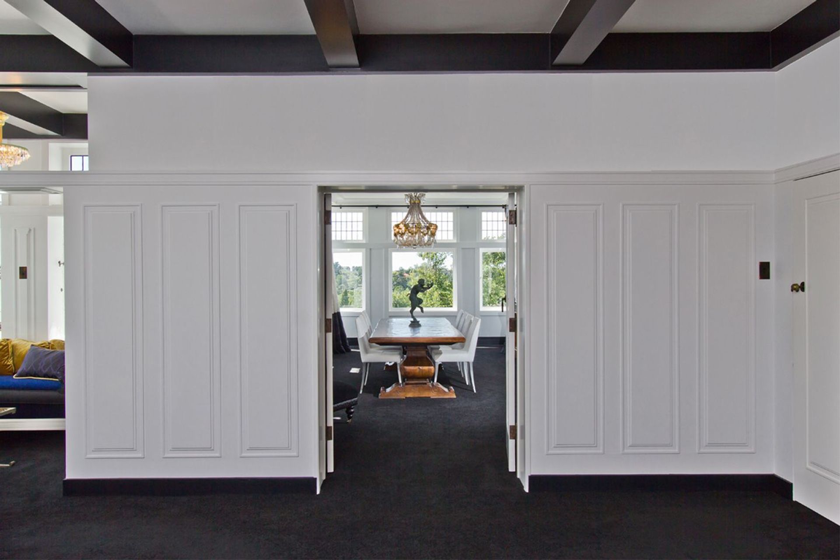
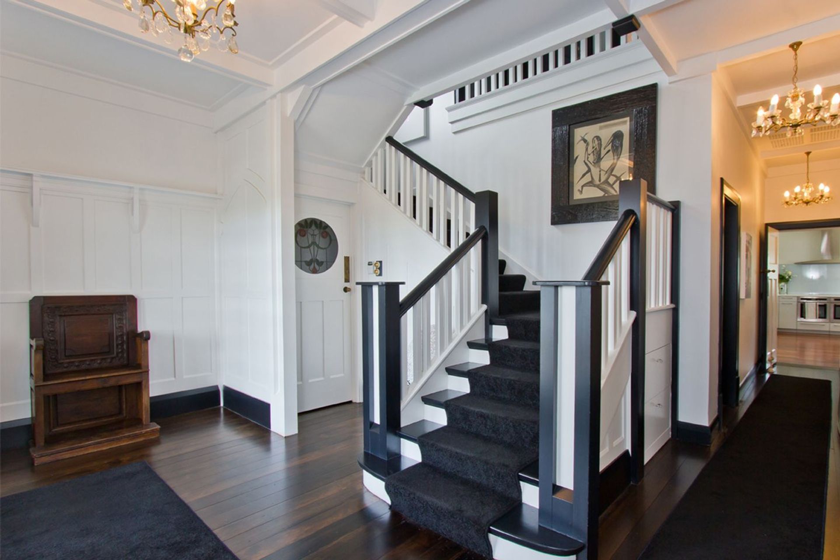
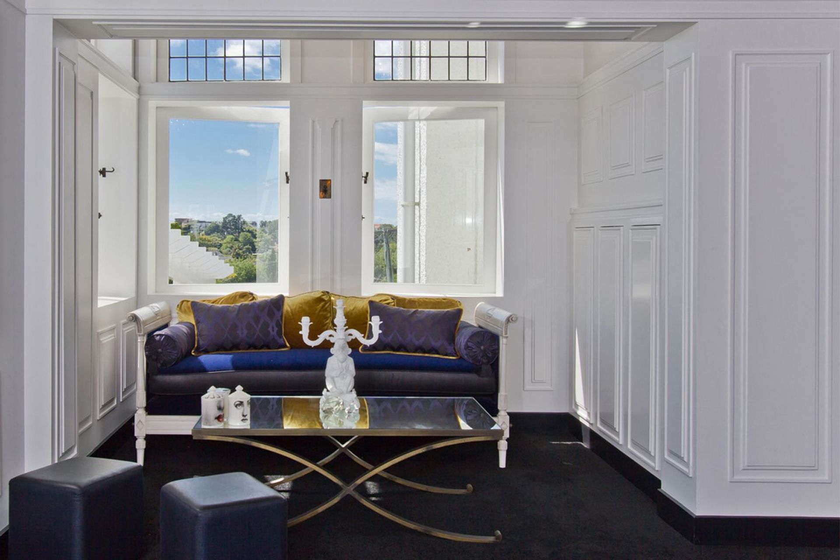
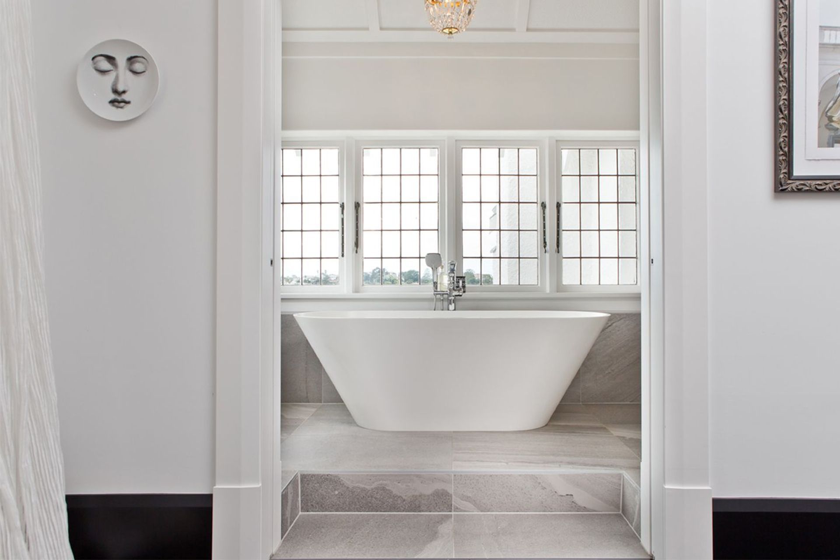
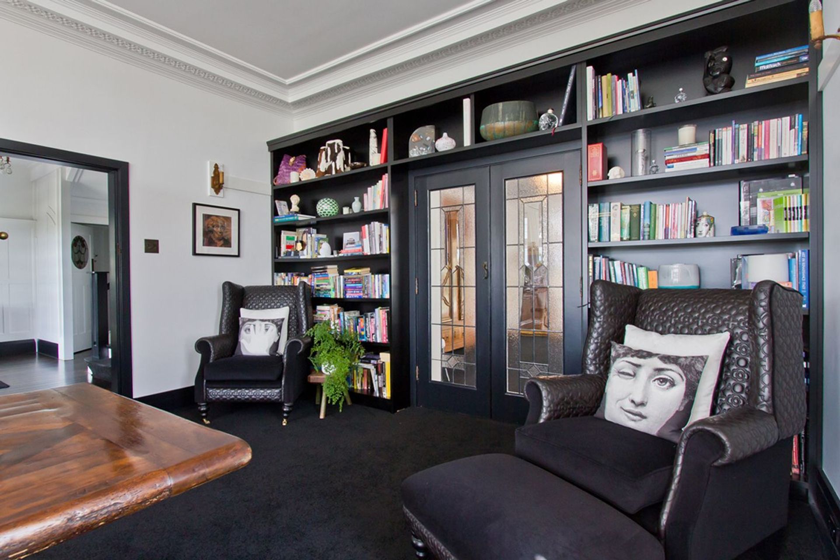
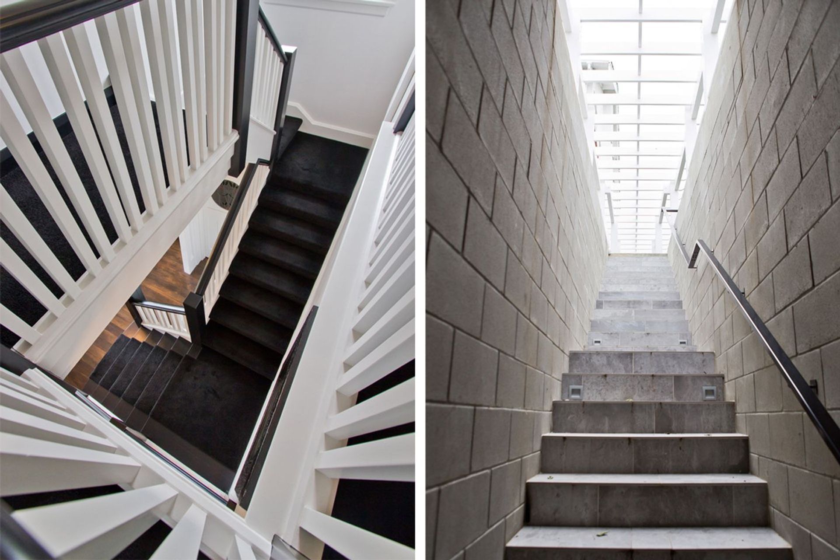
Views and Engagement
Professionals used

Buildology. Buildology is an Auckland based team of contemporary design and draughting experts, providing inspiring architectural designs along with a loyal service to guide you through your renovation or new build project, locally or nationwide.
Buildology is an architectural design company small enough to have personal connections with our individual clients, large enough to manage the demands of the fast paced industry, clever enough to come up with inspiring contemporary design solutions, and devoted enough to see them successfully implemented.
Adopting inspiration from many different styles we appreciate the timeless, modest characteristics of a historic Villa as much as the defined minimalism of a modern holiday home. We are committed to working alongside our clients and believe our design solution should deliver spaces that are visually stimulating while creating places and spaces you personally require.
To invigorate, influence and impel
The fun begins! Look for ideas and inspiration from all sources; Fashion, art, furniture design, interiors and architecture.
To actualise and come into existence
Ideas are ignited and it is time for the experts at Buildology to work alongside you to take all your ideas, morph them with our own and create a unique response to the design brief at hand.
Pictures really do tell a thousand words. Our team will take you from the idea stage through to a final conceptual design for your project illustrated with 3D renders to help you gain a tangible perspective of your project and your future.
Click here to view the design process and get started on your project.
To exist in a specified way
We recognise that architecture and design is not an isolated industry. We work alongside building companies to take your project from the conceptual to the built. Our team of design and draughting experts, with impeccable attention to detail, will take the conceptual plans and produce consent drawings to submit to council in preparation for the build.
Click here to view our portfolio and see how Buildology has influenced clients lifestyles through design.
Year Joined
2019
Established presence on ArchiPro.
Projects Listed
17
A portfolio of work to explore.
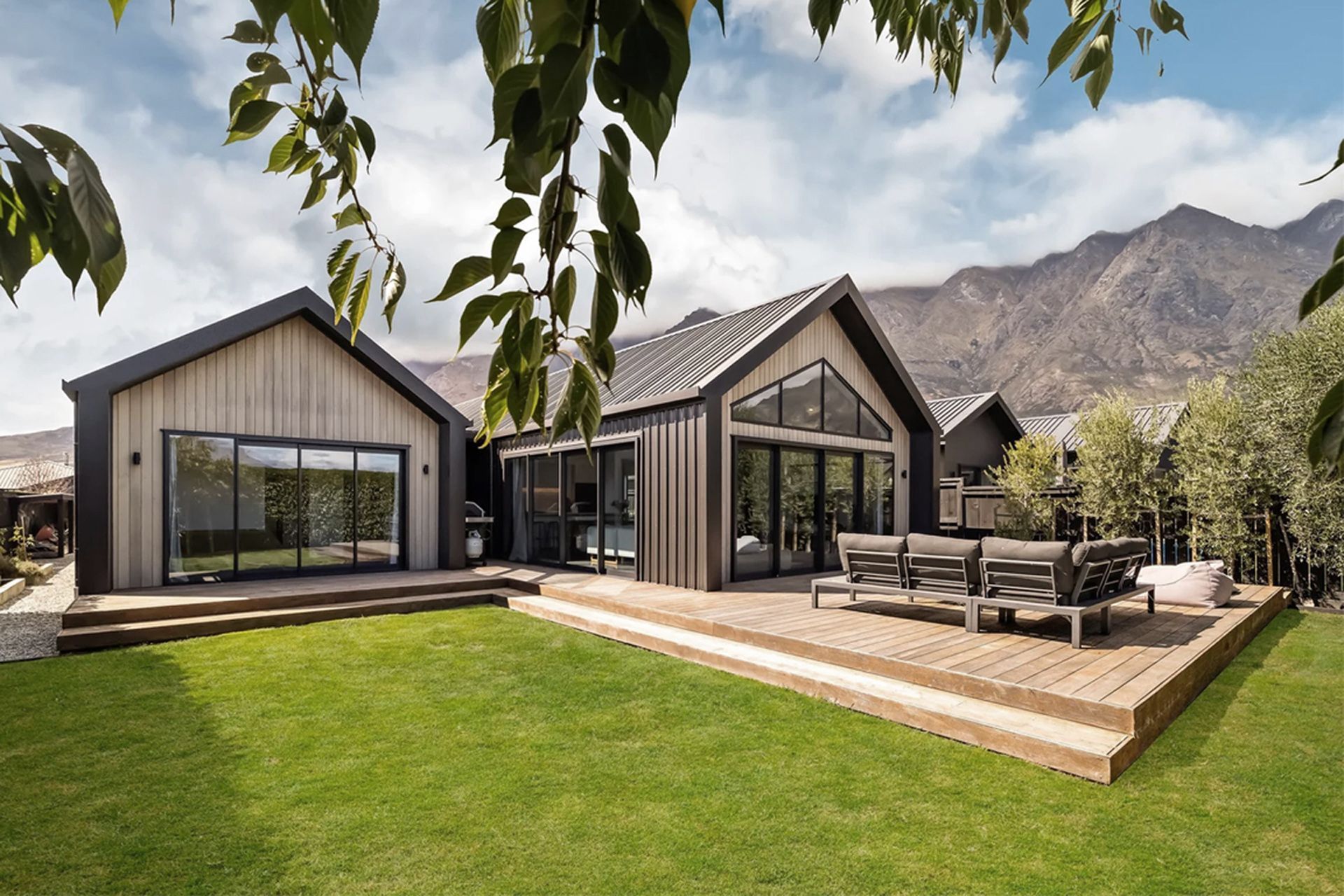
Buildology.
Profile
Projects
Contact
Project Portfolio
Other People also viewed
Why ArchiPro?
No more endless searching -
Everything you need, all in one place.Real projects, real experts -
Work with vetted architects, designers, and suppliers.Designed for New Zealand -
Projects, products, and professionals that meet local standards.From inspiration to reality -
Find your style and connect with the experts behind it.Start your Project
Start you project with a free account to unlock features designed to help you simplify your building project.
Learn MoreBecome a Pro
Showcase your business on ArchiPro and join industry leading brands showcasing their products and expertise.
Learn More