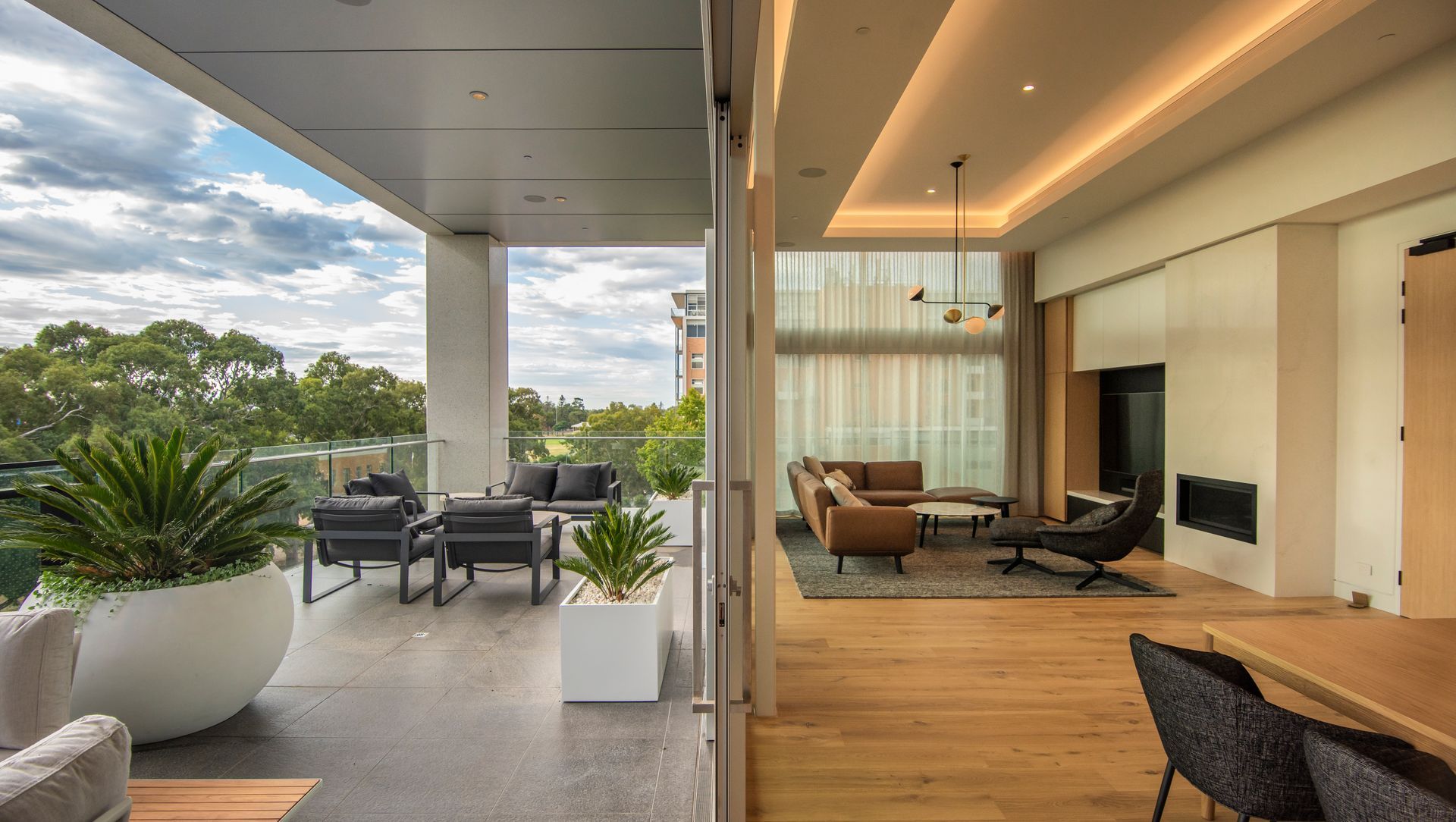About
Rose Park Apartments.
ArchiPro Project Summary - Luxurious penthouses at Rose Park Apartments featuring stunning city and foothill views, expansive living spaces, smart home technology, and high-end finishes, complemented by a 9m lap pool and tailored interior selections.
- Title:
- Rose Park Apartments
- Architect:
- Cube Architects
- Category:
- Residential/
- New Builds
Project Gallery
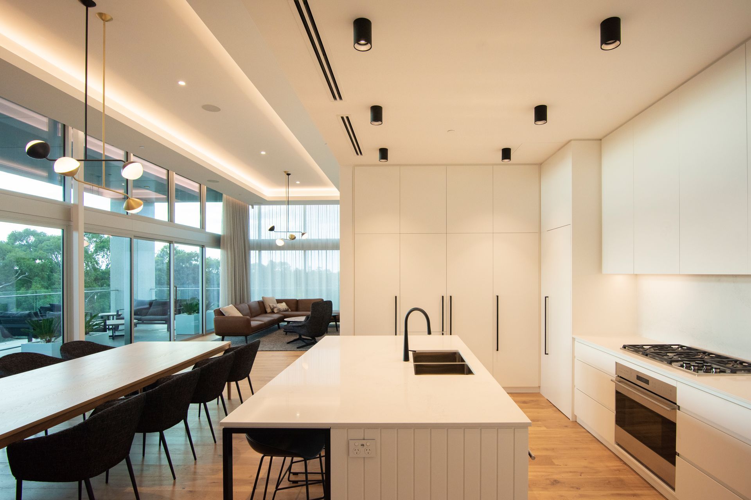
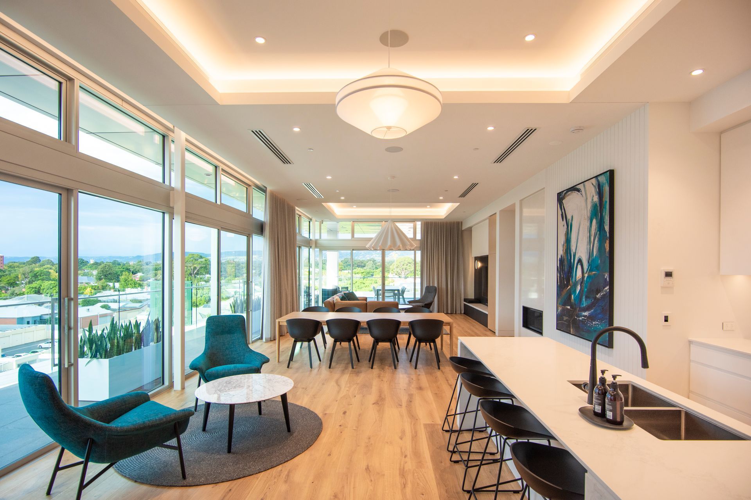
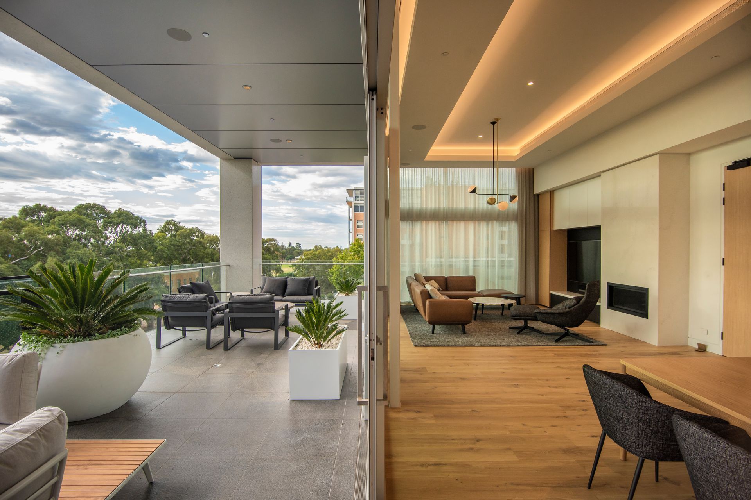
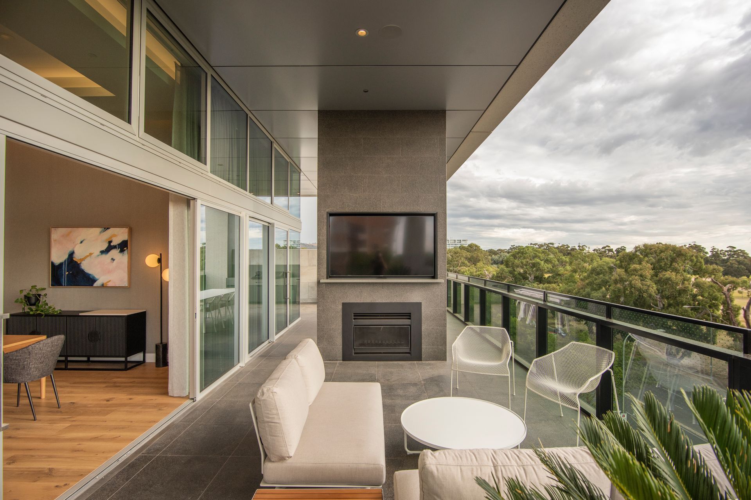
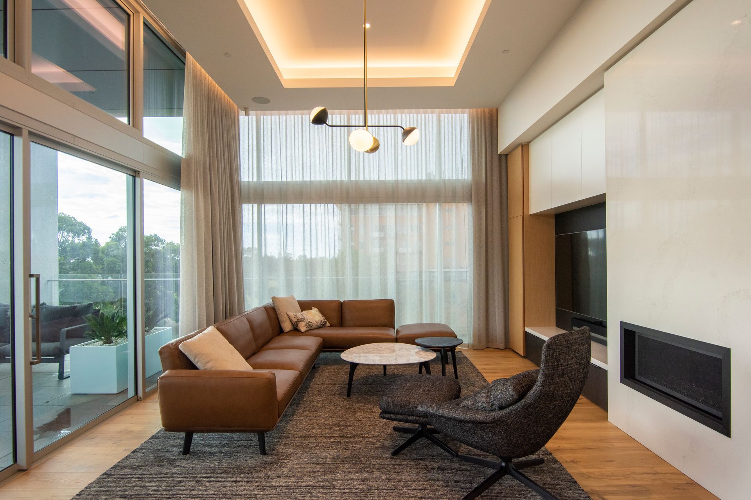
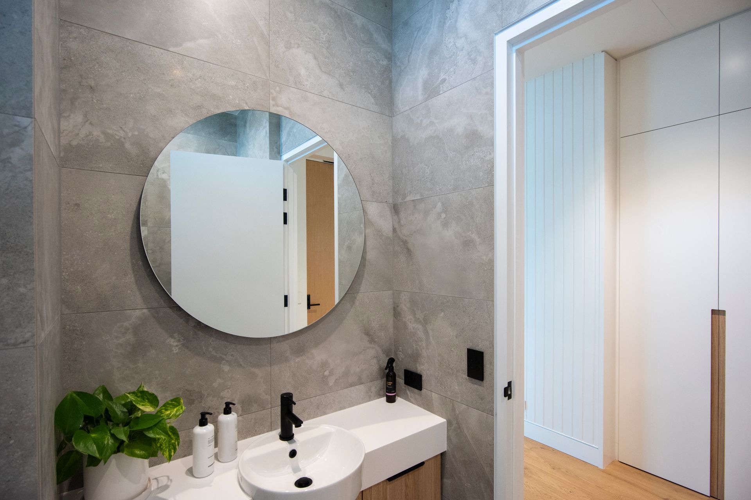
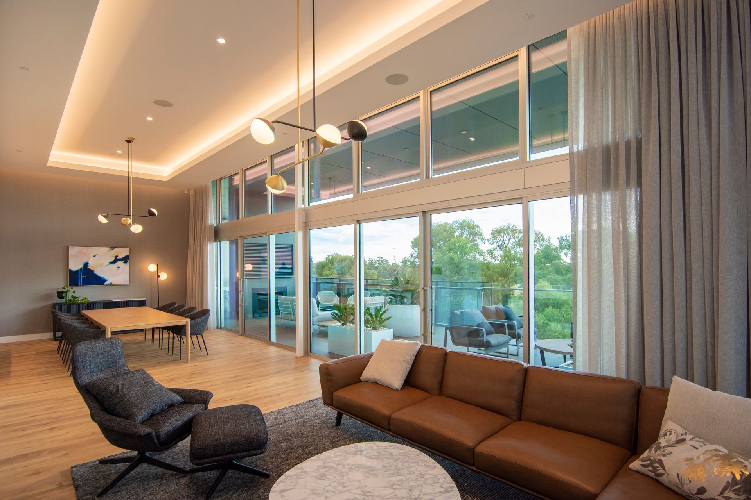
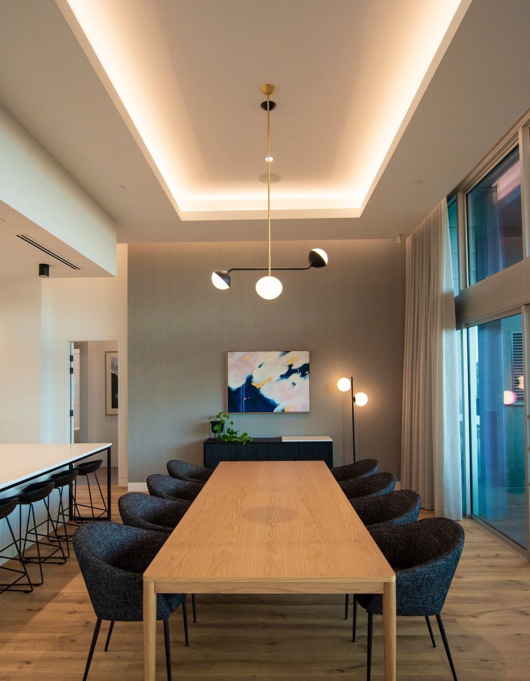
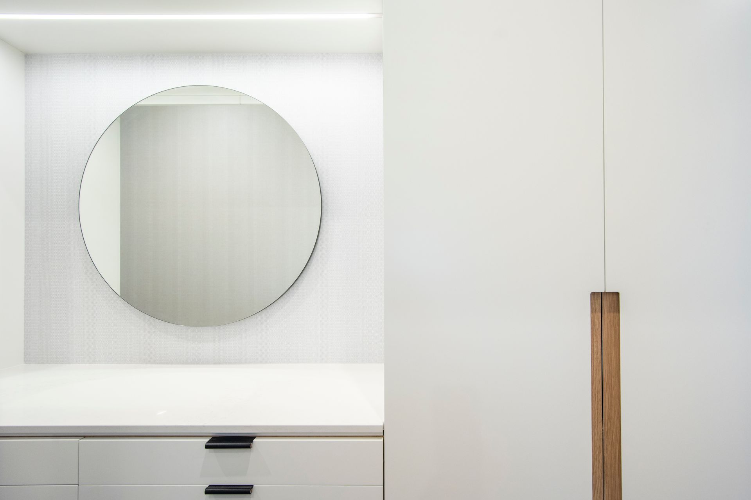
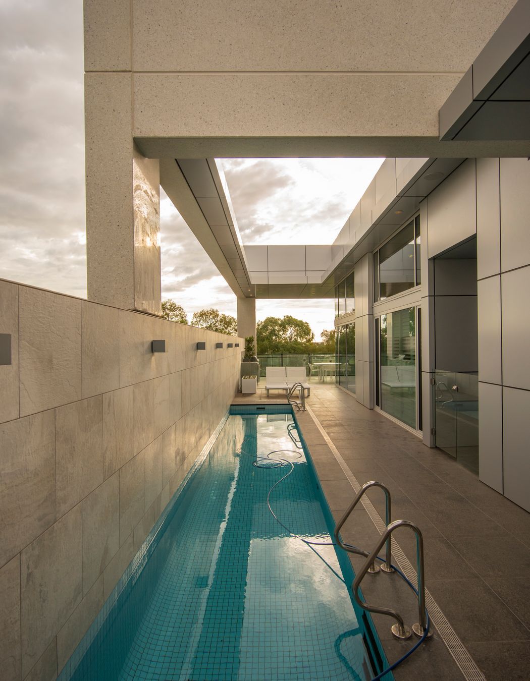
Views and Engagement
Professionals used

Cube Architects. CUBE ARCHITECTS FORMED IN 2003 WITH A PASSION FOR INNOVATIVE DESIGN THAT TAILORS SOLUTIONS FOR SMALL TO LARGE RESIDENTIAL AND COMMERCIAL PROJECTS.
Our designs are crafted in partnership with our clients, responding to the unique parameters that each project presents. Our passion for contemporary architectural thinking inspires designs that maximise site opportunities, from an individual home to large scale master planning.
Our broad portfolio of work includes small residential additions, whole homes, medium density housing developments, multi-storey offices and large retirement estates.
As we approach our 20th anniversary of operation, we continue to be innovative, progressive and adaptive, in our industry and for our clients.
Founded
2003
Established presence in the industry.
Projects Listed
9
A portfolio of work to explore.
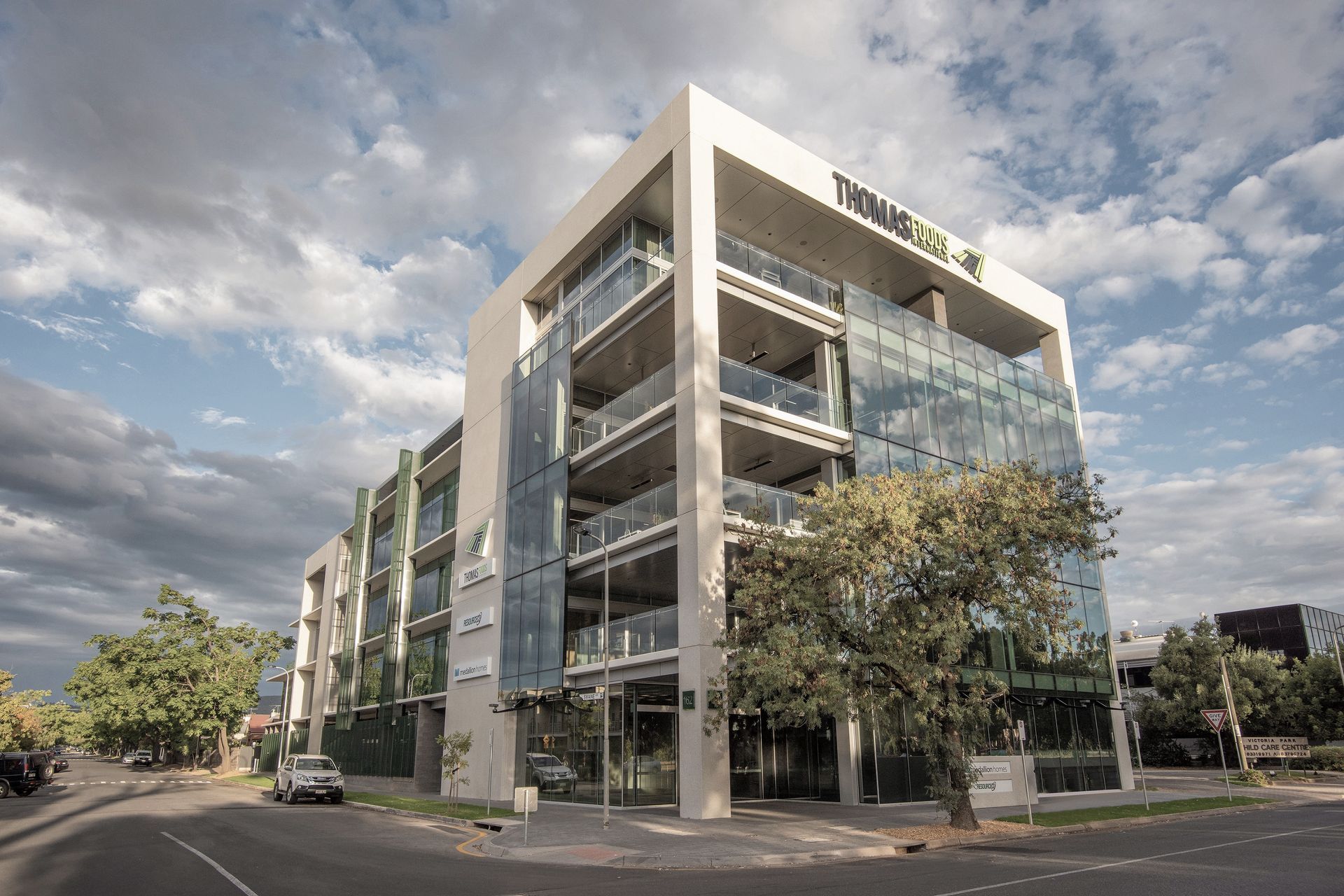
Cube Architects.
Profile
Projects
Contact
Project Portfolio
Other People also viewed
Why ArchiPro?
No more endless searching -
Everything you need, all in one place.Real projects, real experts -
Work with vetted architects, designers, and suppliers.Designed for New Zealand -
Projects, products, and professionals that meet local standards.From inspiration to reality -
Find your style and connect with the experts behind it.Start your Project
Start you project with a free account to unlock features designed to help you simplify your building project.
Learn MoreBecome a Pro
Showcase your business on ArchiPro and join industry leading brands showcasing their products and expertise.
Learn More