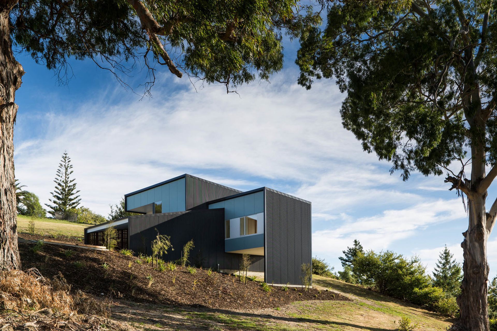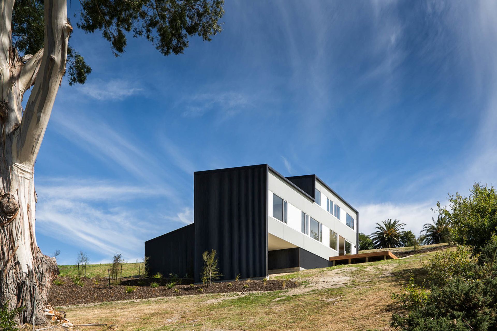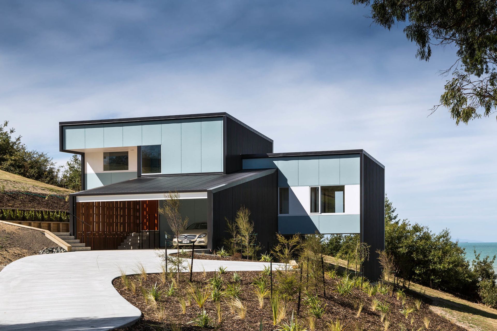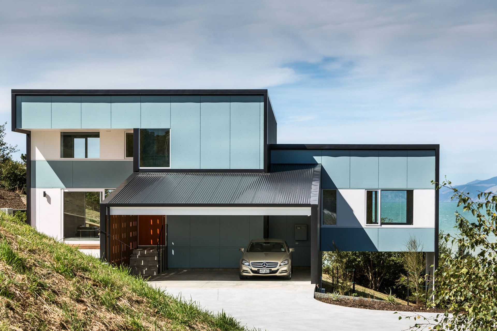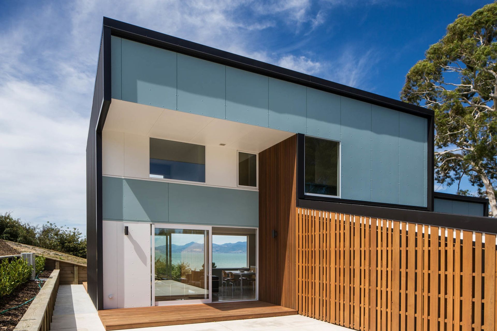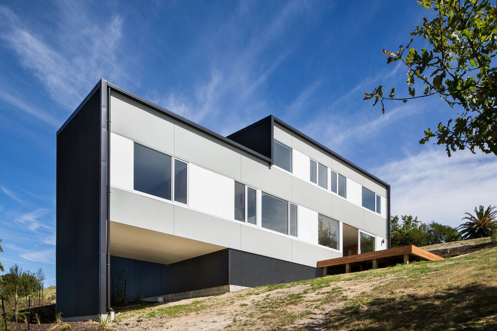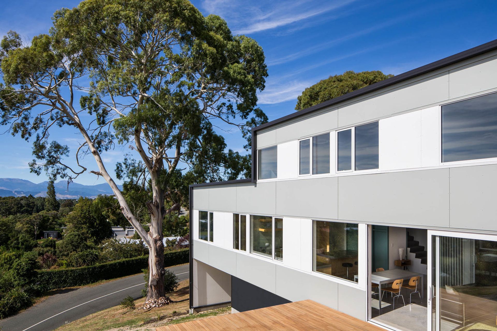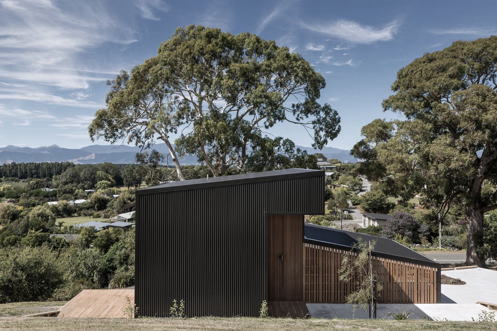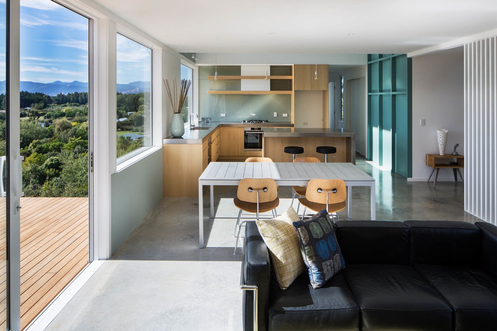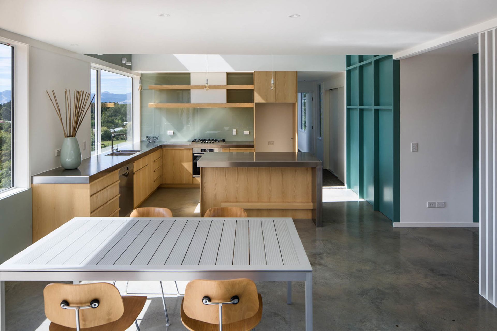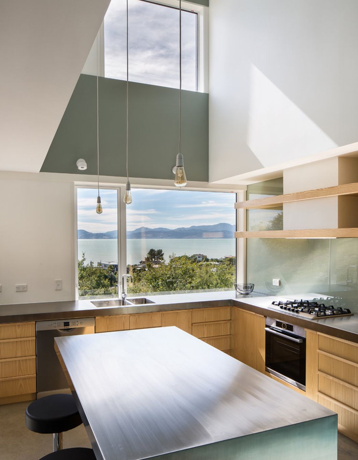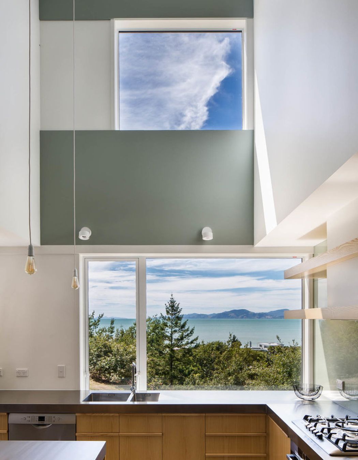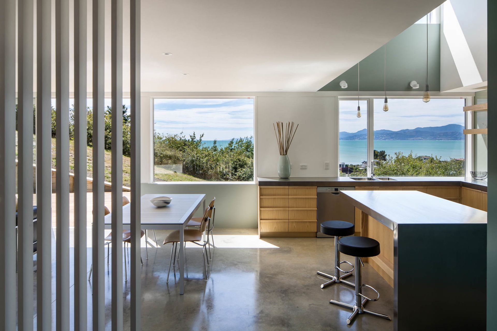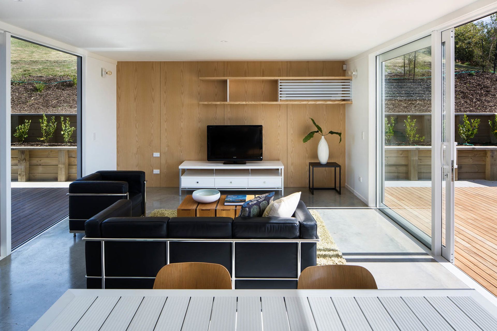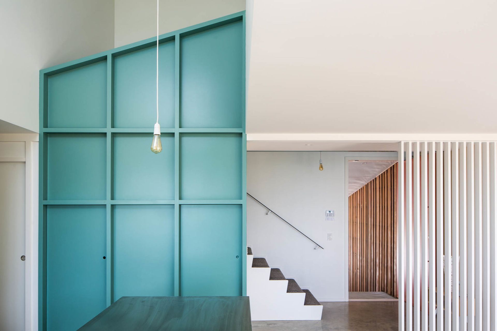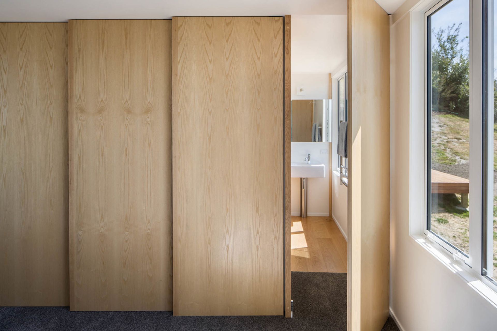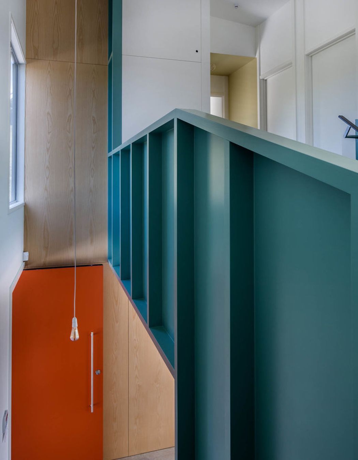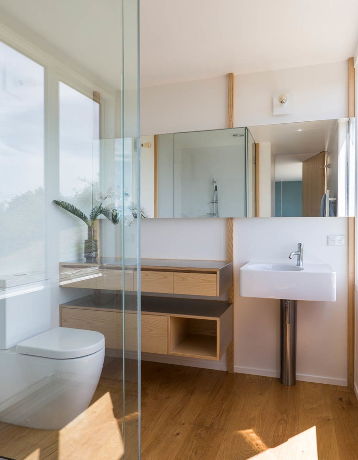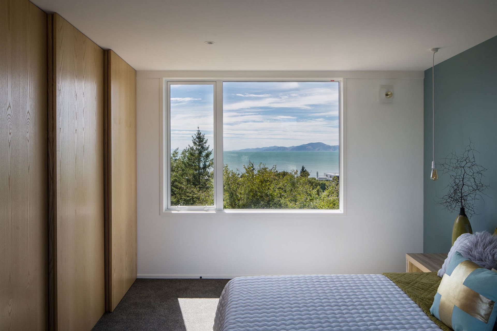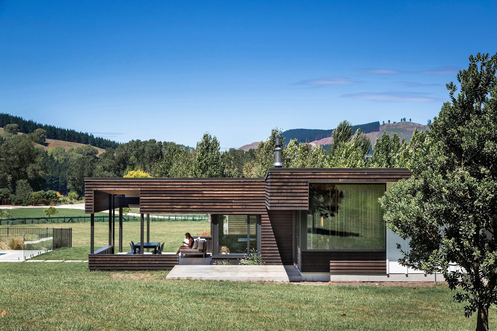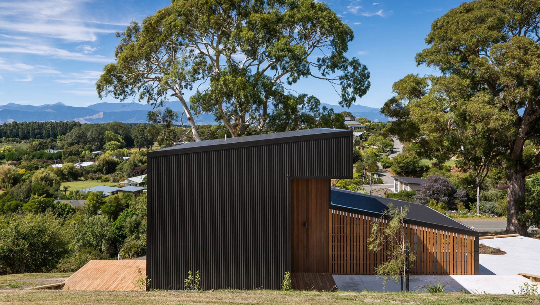“A home that’s good enough to sell well, but also good enough for us to live in if it doesn’t,” was part of the brief from a couple with two small children, who bought a large, steep site with incredible sea views in Tasman Bay.
The couple’s original idea was to subdivide and use the profits from the lower section to build their dream home on the upper part. After a couple of years passed without selling, the clients enlisted Parsonson Architects to design Ruby Bay House: a smallish three-bedroom family home which then sold extremely quickly to another family, who love living there.
Parsonson is currently working on the second house, a Corten steel-clad form that cantilevers out of the hillside, which will soon be the permanent residence of the clients.
Ruby Bay House is a simple yet clever bach-like home that takes its design cues directly from its environment. The architect has ensured that sweeping ocean views are possible, and celebrated, from nearly every room in the house. The soft, dusty blue-coloured fibre cement sheet cladding on the western facade references the colour of the ocean behind, while the east side of the house features earthy, light green panels that respond to the hills beyond.
These soothing shades are in a direct contrast with the black corrugated iron roof cladding that wraps up and over the house from north to south, creating a unique free-flowing form that frames the building.
While it may sound slightly bizarre in New Zealand to have no windows opening to the north, architect Gerald Parsonson explains, “The new house is being built on the northern side, so we didn’t want to open the house up that way, and the actual amount of time that the sun is directly north is quite minimal.”
There is also a lack of windows on the southern elevation, designed to provide privacy from the road and reinforce the building’s sculptural quality. Instead, the focus of the light-filled home is on the eastern ocean views and the tree-covered hills to the west.
With relatively strong sea breezes hitting the home at certain times of the day, Parsonson wanted to ensure that outdoor living could be enjoyed at all hours. He says, “We have designed both a sheltered courtyard on the west side and a deck facing the sea on the east. The main open-plan kitchen/dining/living space connects to both exterior living areas via large glass sliding doors, so you can easily move through the house as the sun tracks around.”
Inside, a double-height space above the kitchen creates a sense of spaciousness. The clients asked for a robust, practical and reasonably generous kitchen, and this space enjoys great morning sunshine with incredible views to enjoy while doing the dishes. The large green-blue coloured glass splashback and pantry with exposed framing ties some of the exterior colours back inside.
Parsonson designed the kitchen and natural-coloured American ash timber was chosen for most of the kitchen cabinetry, with subtle detailing coming through in the use of bespoke wooden finger pulls in place of recessed handles.
Another quirky design element is in the main bedroom, where pivoting wood panels open to reveal the ensuite and large wardrobe. The master is, in fact, perched on a wing wall and is completely open underneath, with the idea being to keep the living spaces of the home on a single level to make it easy for potential buyers to understand.
Double glazed windows, good solar orientation and an insulated concrete slab all ensure that the home remains warm and comfortable without a large ecological footprint. As this was a ‘spec house’, the architects couldn’t go over the top with additional sustainable initiatives, but there is the ability to add solar panels and heating as desired.
Ruby Bay House is a light, welcoming home that utilises practical, effective materials to create an extremely easy-to-live-in house. Quite rightly, it takes its main inspiration from the surrounding landscape of the sea, sky and hills of the beautiful Tasman Bay region.
Written by ArchiPro editorial desk.
