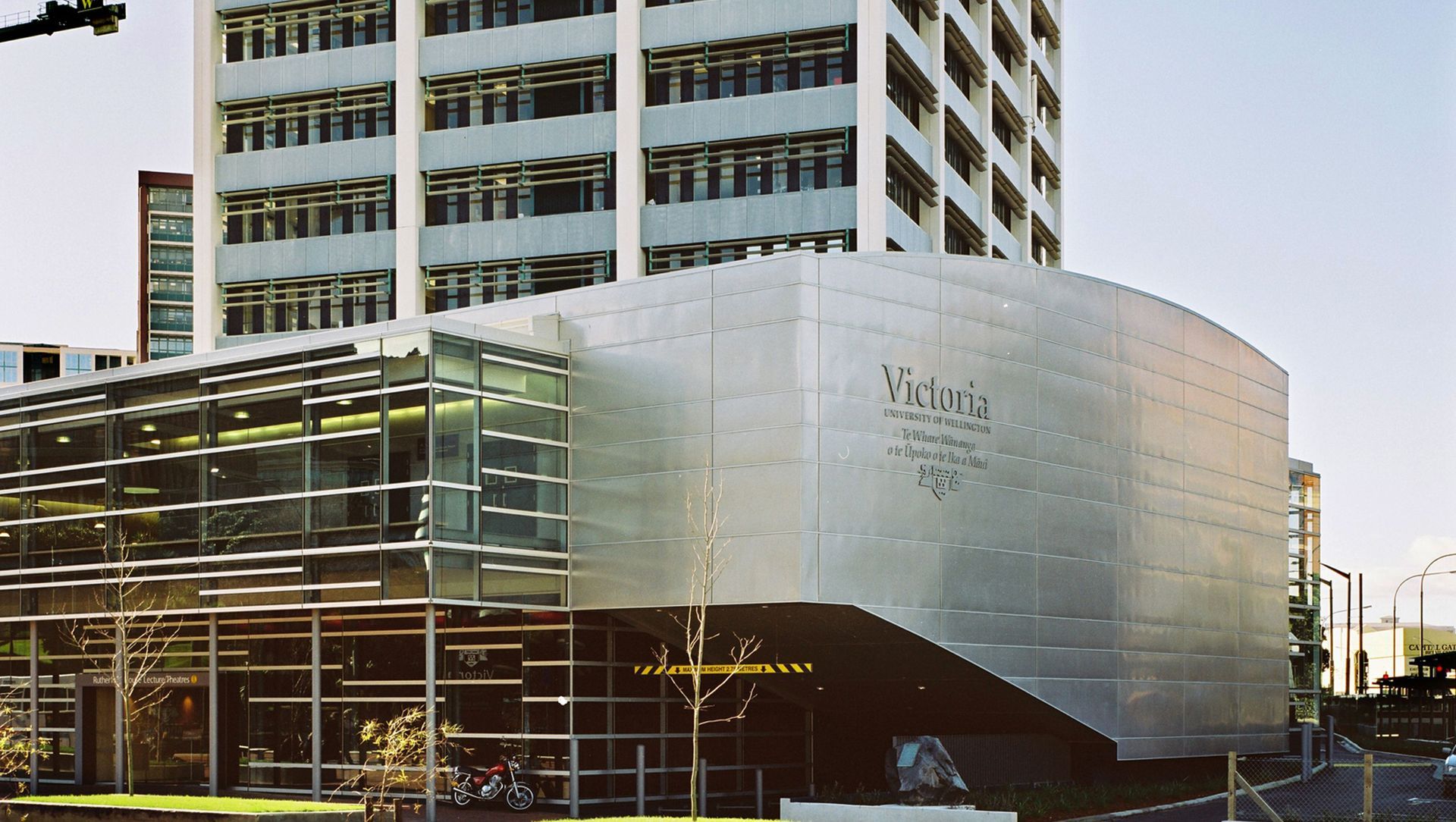About
Rutherford House.
ArchiPro Project Summary - Expansion of Victoria University of Wellington's School of Commerce & Administration at Pipitea Campus, enhancing urban environment with modern facilities and vibrant public spaces.
- Title:
- Rutherford House
- Architect:
- CCM Architects
- Category:
- Community/
- Educational
Project Gallery
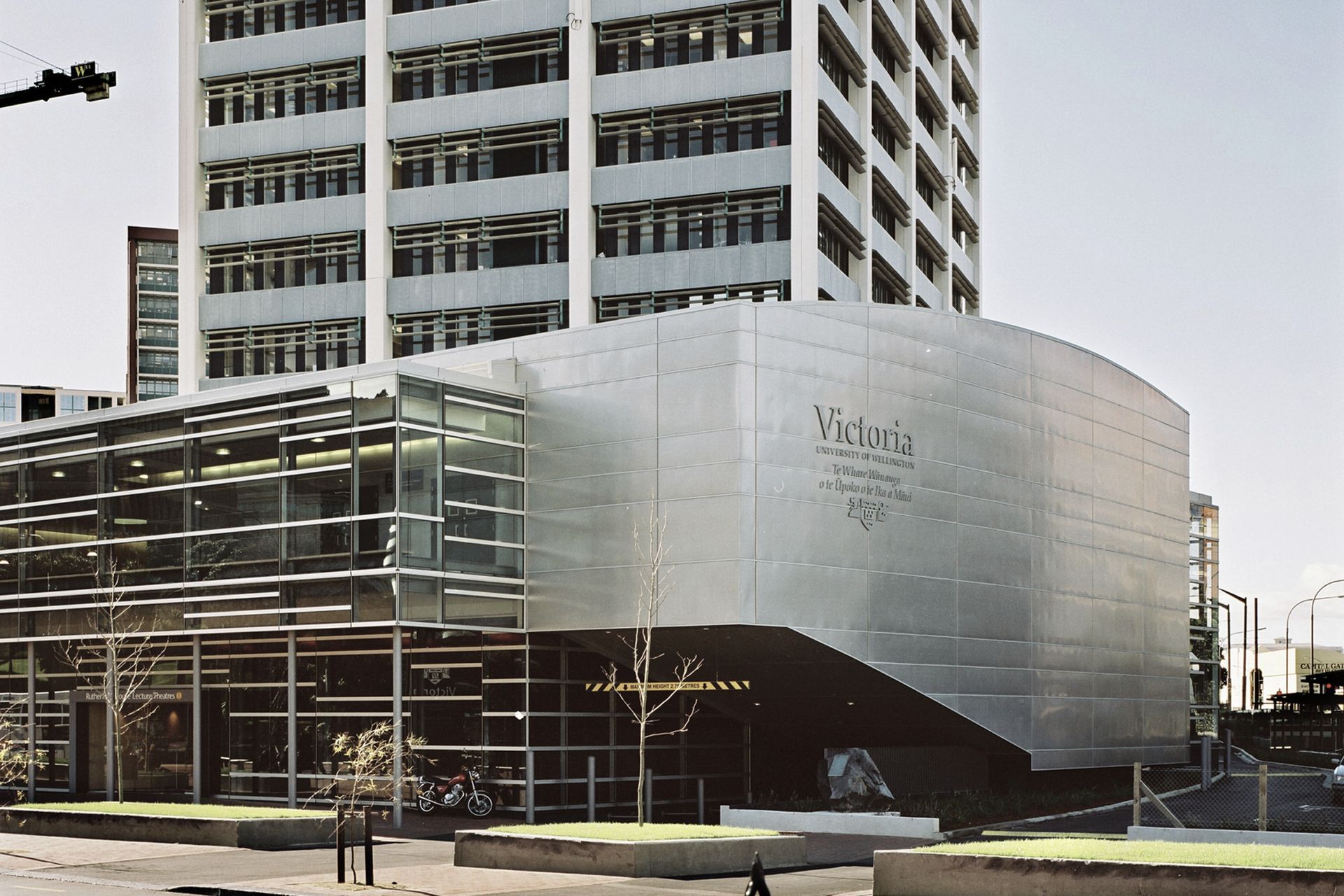

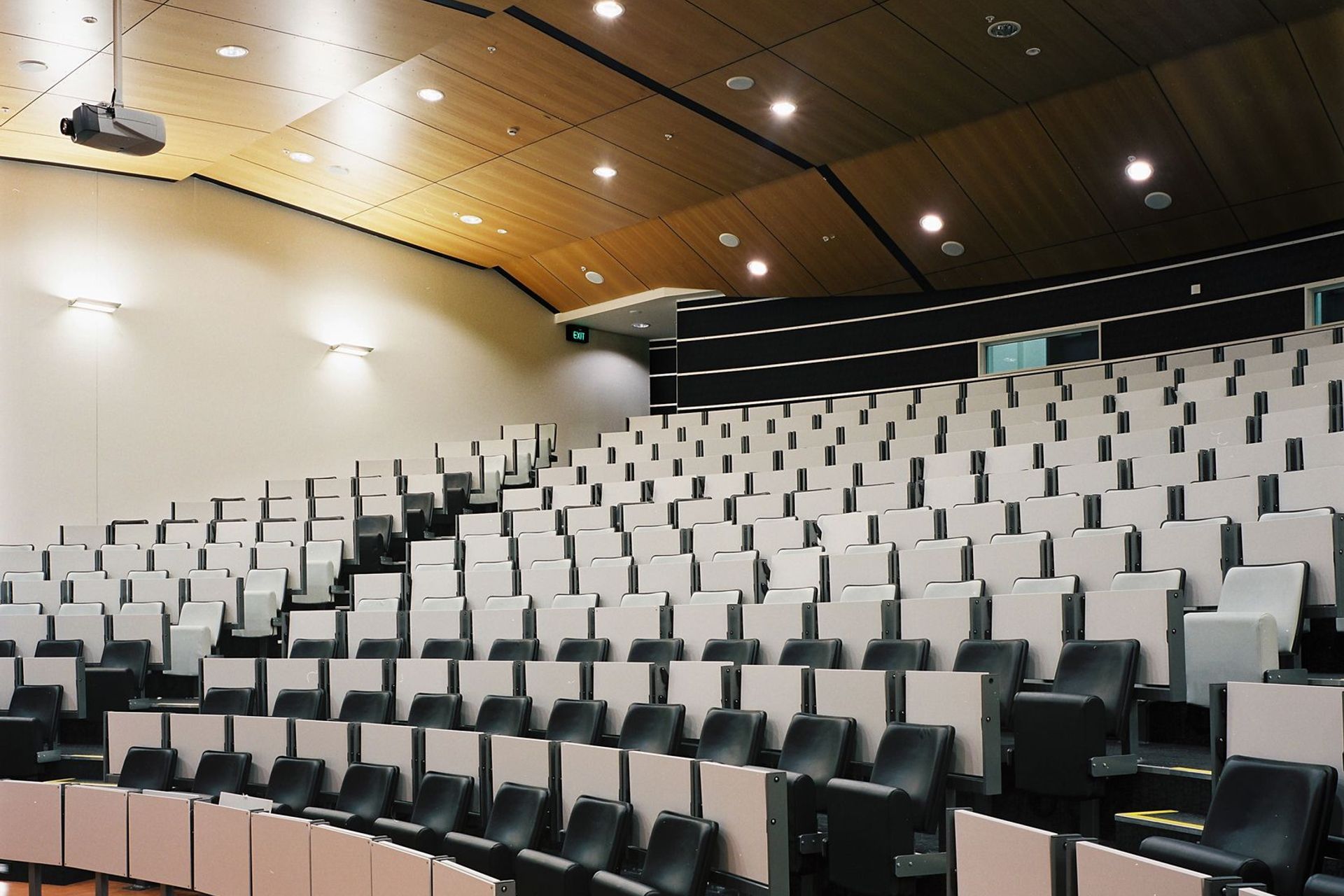
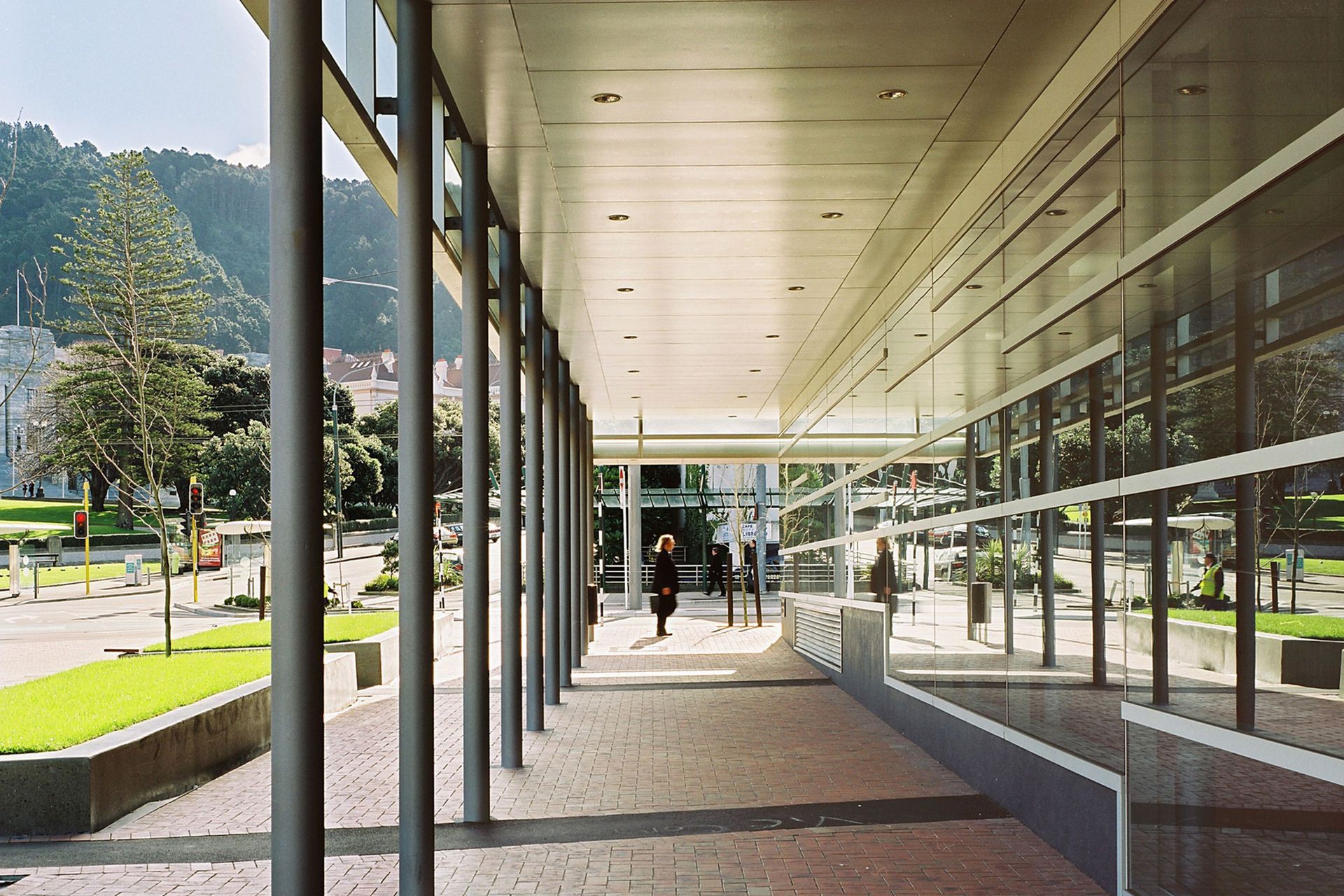

Views and Engagement
Professionals used

CCM Architects. CCM Architects is an award winning New Zealand design practice, driven by a commitment to creating architecture which contributes positively to the built environment and to the people it serves. We pursue value and quality in architecture; driven by the belief that our lives are directly influenced by our surroundings. It is not only the buildings we inhabit, but the spaces between the buildings, and their relationship to the natural environment that impact our wellbeing and our quality of life.Established as Craig Craig Moller in 1969, CCM Architects have gained a reputation for successfully delivering complex projects whilst maintaining a design focus and placing importance on actively listening to the needs, wants and aspirations of our clients. We continue to work across a wide range of sectors and have developed particular expertise in healthcare, education, airport, heritage, masterplanning and community architecture.We continue to work across a wide range of sectors and have developed particular expertise in healthcare, education, airport, heritage, masterplanning and community architecture.Our Wellington based office is led by Directors John Rogers, Guy Cleverley and Adam Flowers.
Year Joined
2015
Established presence on ArchiPro.
Projects Listed
12
A portfolio of work to explore.
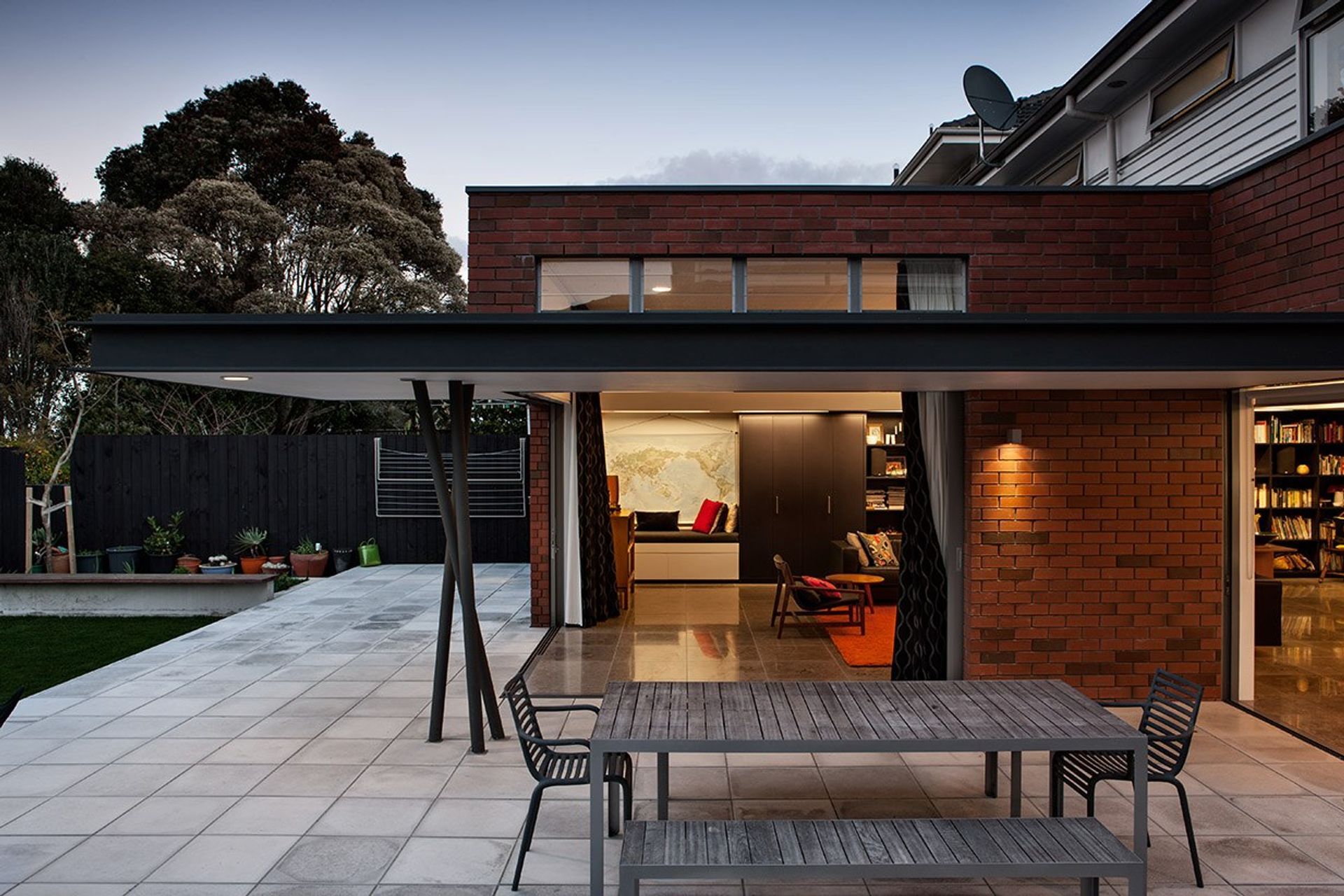
CCM Architects.
Profile
Projects
Contact
Project Portfolio
Other People also viewed
Why ArchiPro?
No more endless searching -
Everything you need, all in one place.Real projects, real experts -
Work with vetted architects, designers, and suppliers.Designed for New Zealand -
Projects, products, and professionals that meet local standards.From inspiration to reality -
Find your style and connect with the experts behind it.Start your Project
Start you project with a free account to unlock features designed to help you simplify your building project.
Learn MoreBecome a Pro
Showcase your business on ArchiPro and join industry leading brands showcasing their products and expertise.
Learn More