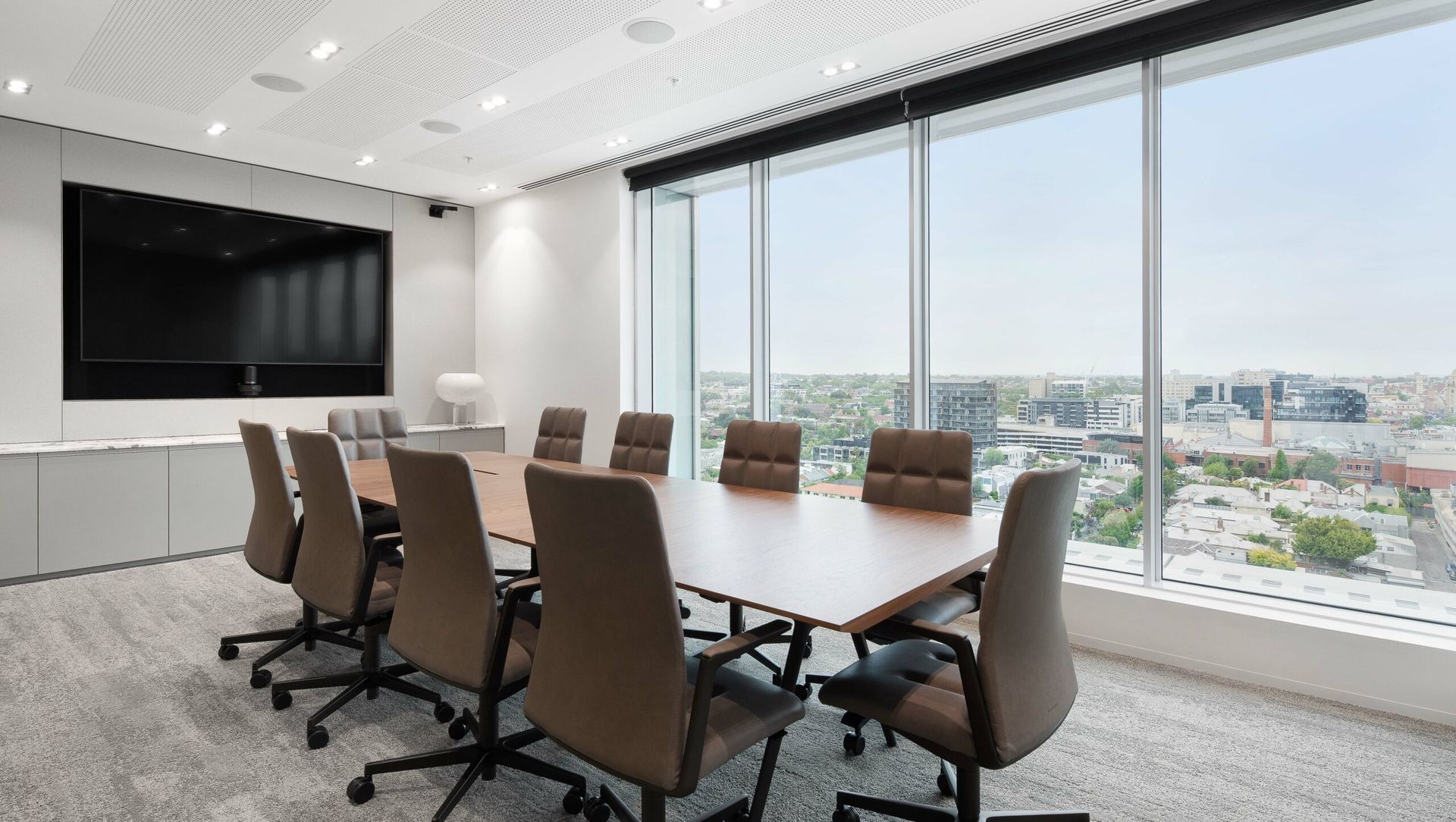About
South Yarra Project.
ArchiPro Project Summary - High-end interior design for 325 sqm office space in the Como Centre, featuring executive offices, open plan workstations, boardroom, and state-of-the-art meeting facilities, all crafted with premium materials for a welcoming atmosphere.
- Title:
- South Yarra Project
- Interior Designer:
- ODC Design
- Category:
- Commercial/
- Office
Project Gallery
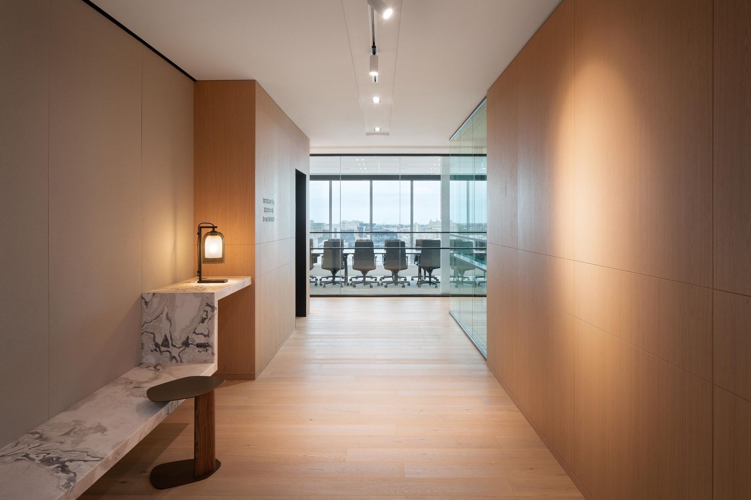
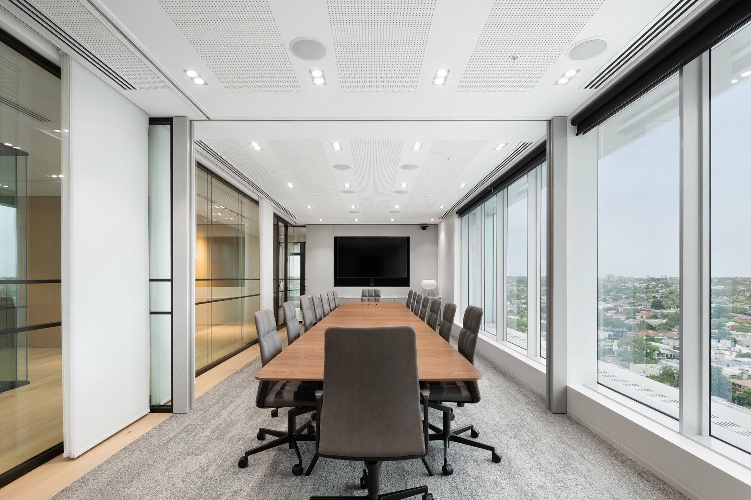
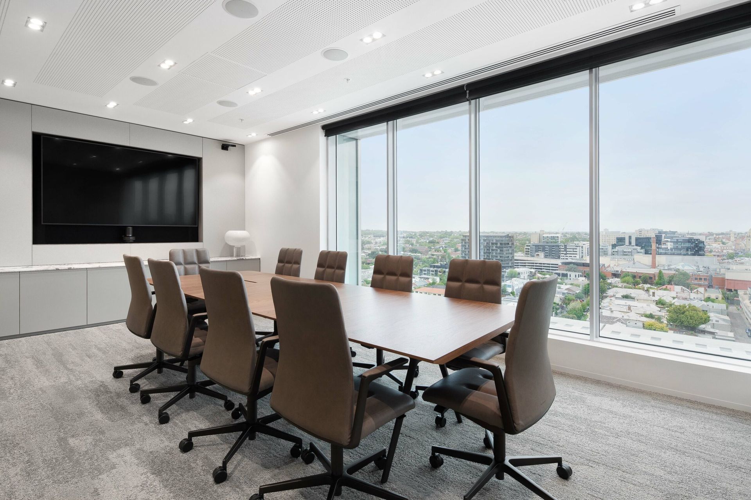
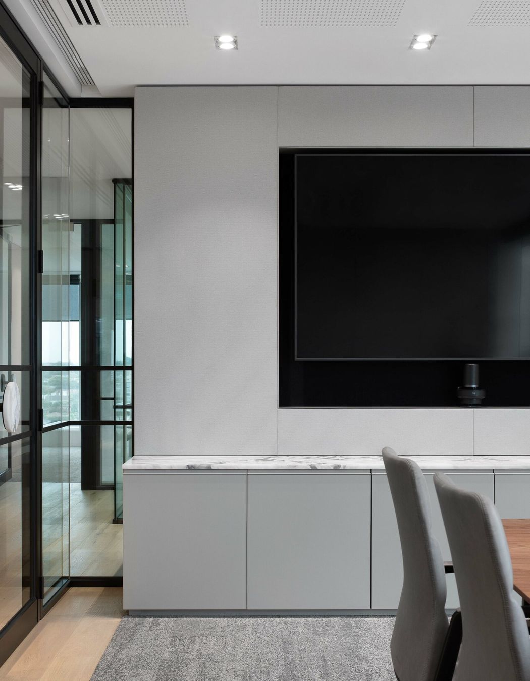
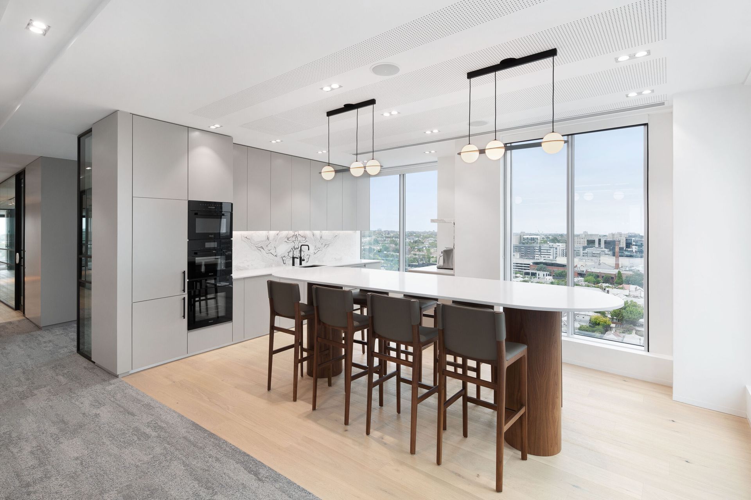
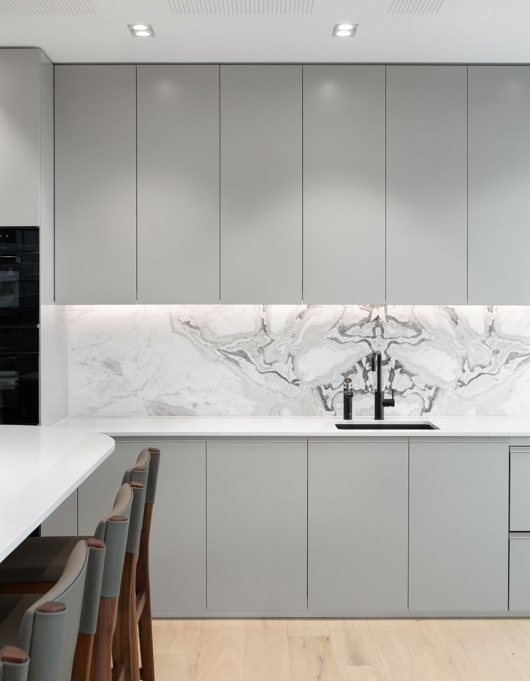
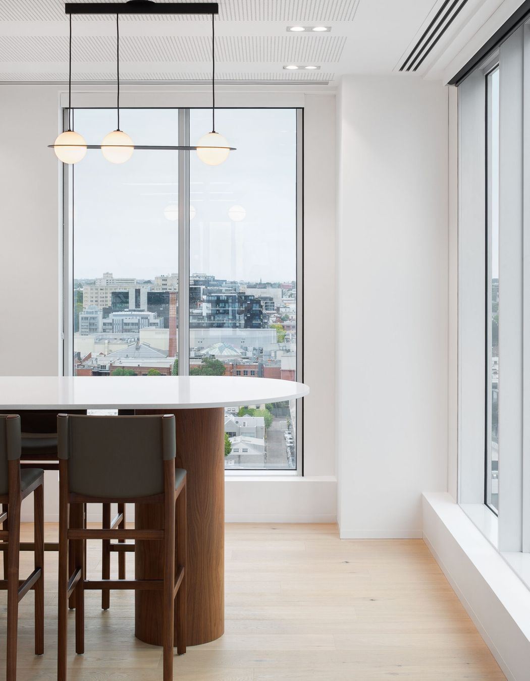
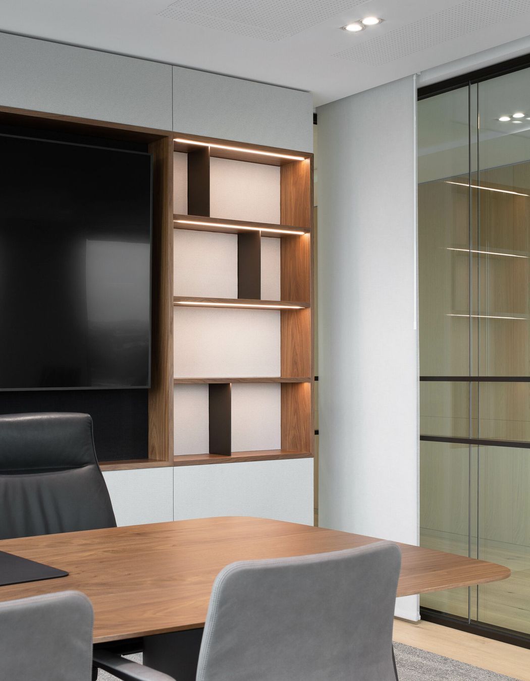
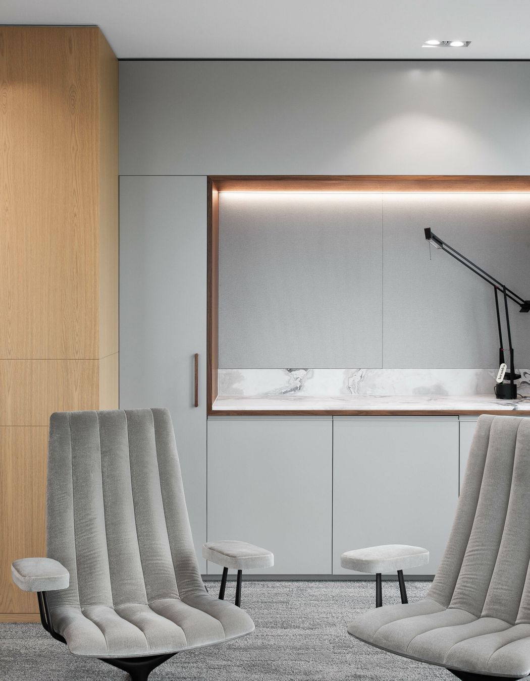
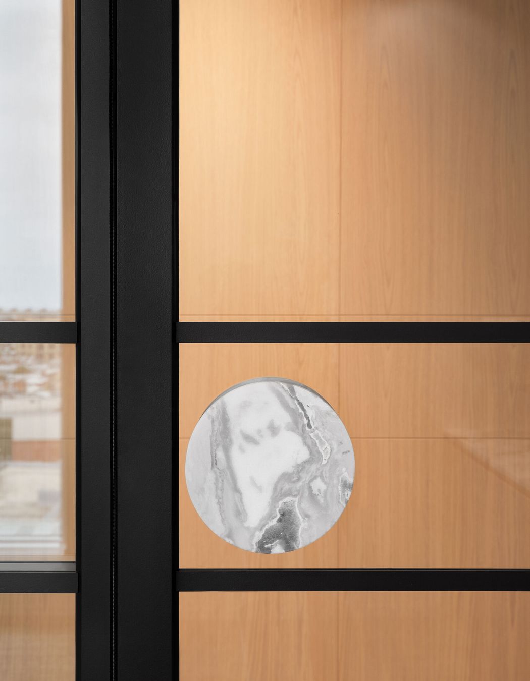
Views and Engagement
Professionals used

ODC Design. We design and construct innovative office environments that inspire productivity and enhance workplace culture.
Year Joined
2023
Established presence on ArchiPro.
Projects Listed
18
A portfolio of work to explore.
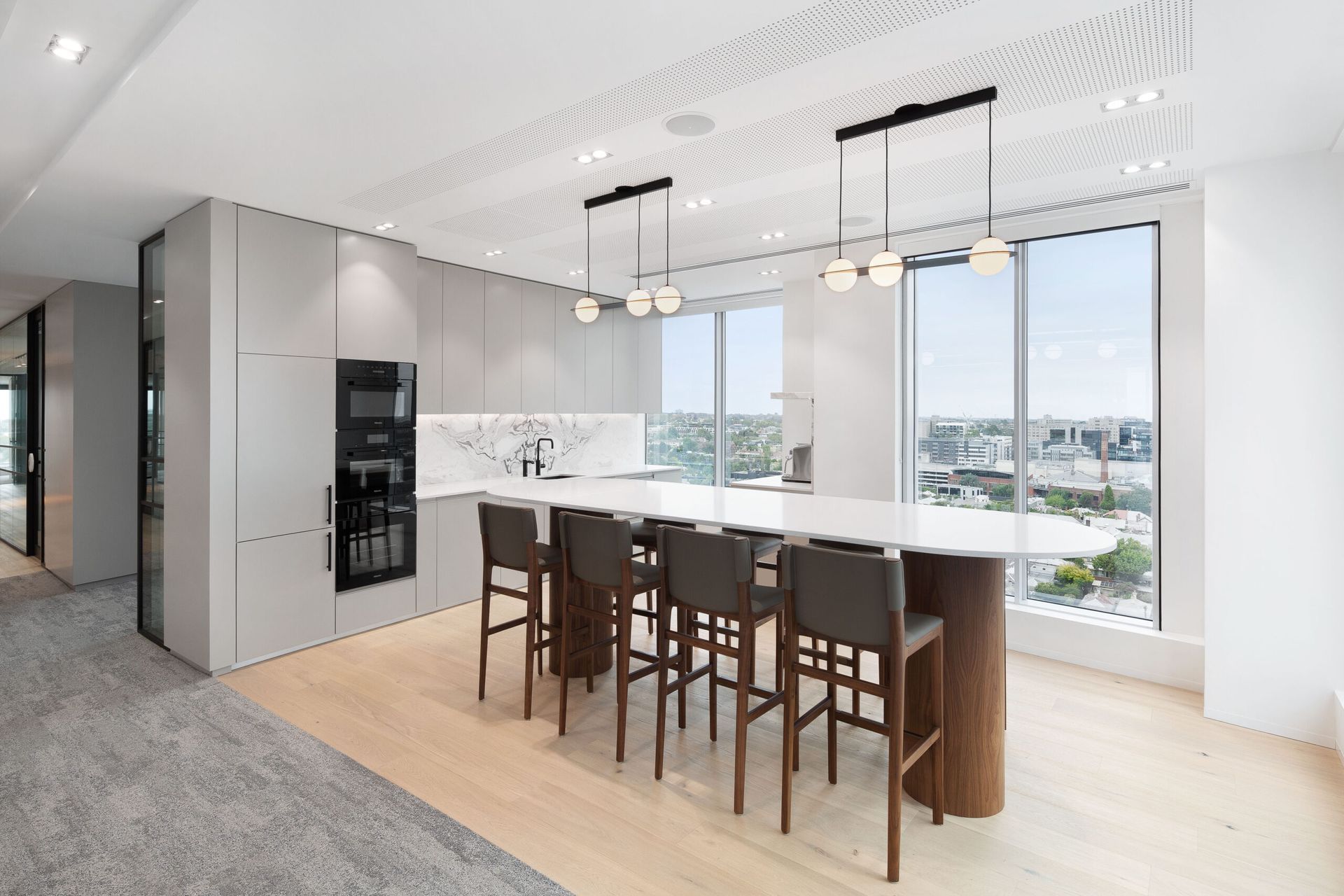
ODC Design.
Profile
Projects
Contact
Other People also viewed
Why ArchiPro?
No more endless searching -
Everything you need, all in one place.Real projects, real experts -
Work with vetted architects, designers, and suppliers.Designed for New Zealand -
Projects, products, and professionals that meet local standards.From inspiration to reality -
Find your style and connect with the experts behind it.Start your Project
Start you project with a free account to unlock features designed to help you simplify your building project.
Learn MoreBecome a Pro
Showcase your business on ArchiPro and join industry leading brands showcasing their products and expertise.
Learn More