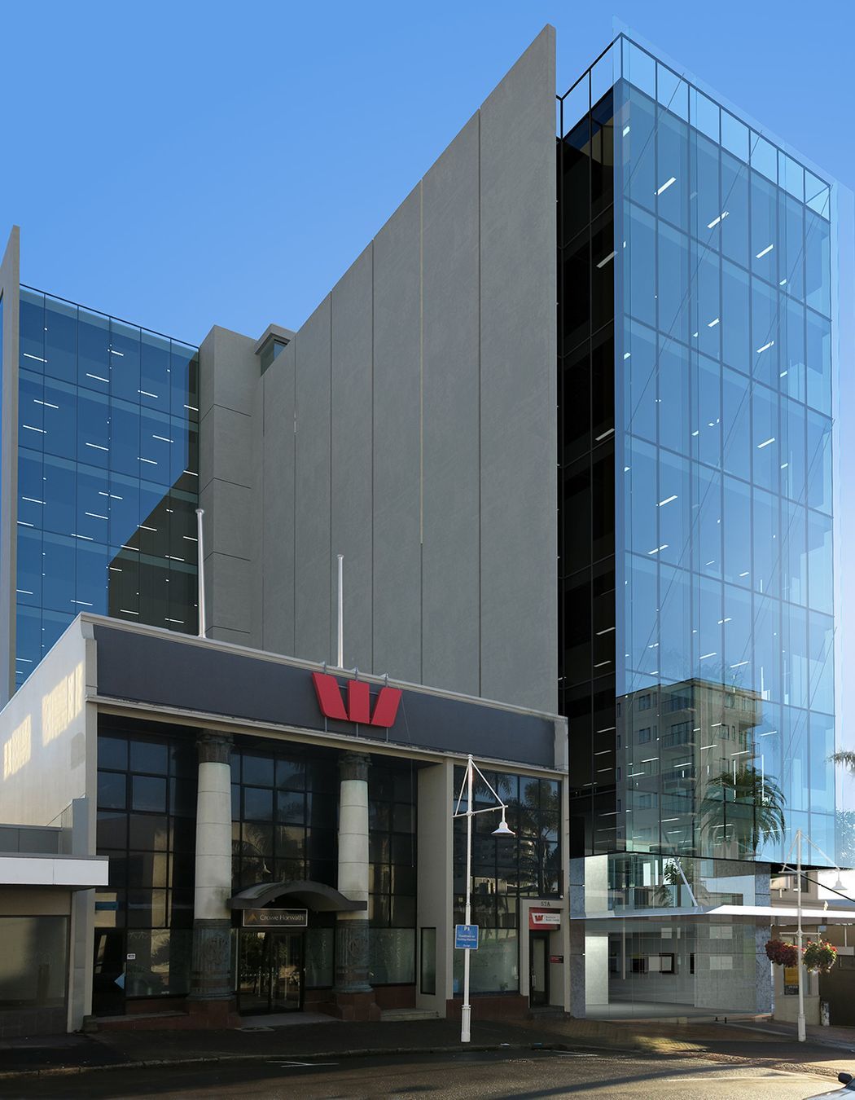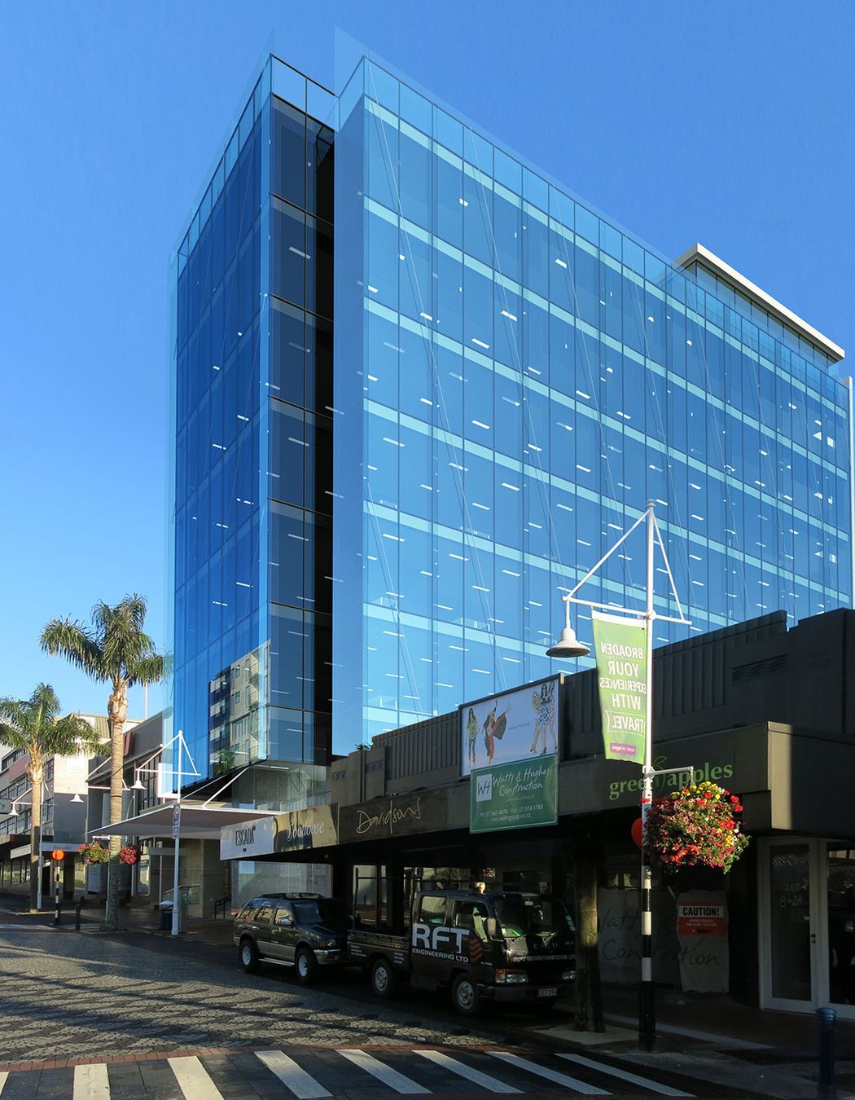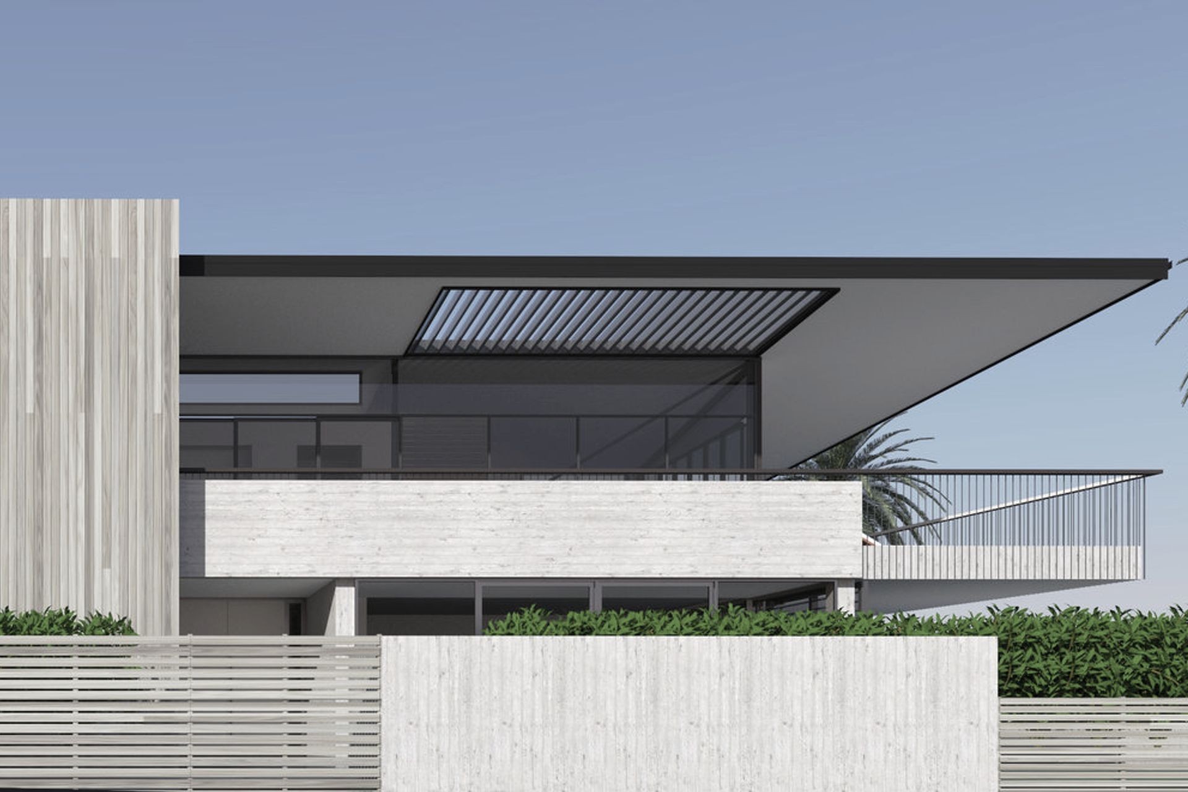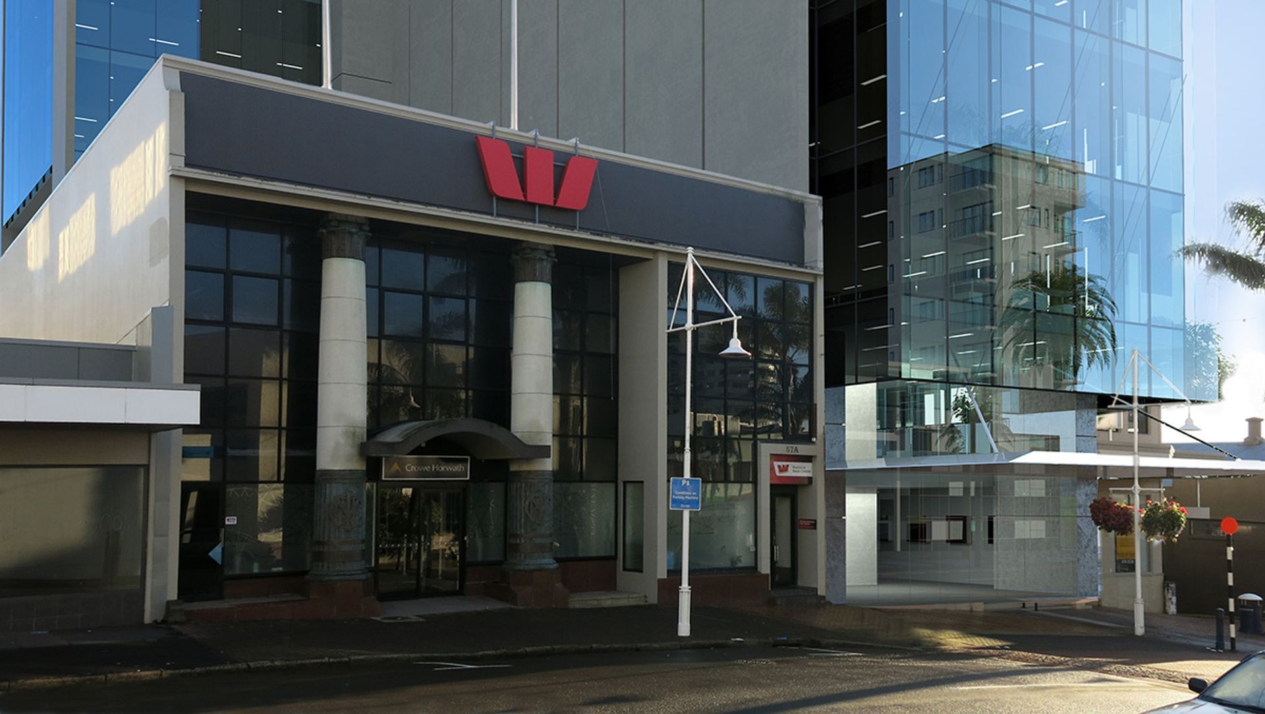About
Spring.
ArchiPro Project Summary - Feasibility study for a 10-storey office building in Tauranga's CBD, featuring a unique design with a vertical concrete wall, suspended curtain glass facade, and a spacious podium courtyard, complemented by generous floor heights and stunning harbour views.
- Title:
- Spring
- Architect:
- Carnachan Architecture
Project Gallery


Views and Engagement
Professionals used

Carnachan Architecture. Carnachan Architecture is a Tauranga based practice led by Mark Carnachan. We work across a broad range of architectural projects including: residential home design and renovation; commercial developments; hospitality, retail, and office interiors. Our services include architecture, planning, interior and landscape design; with recent projects undertaken in Mount Maunganui, Tauranga, and the Coromandel. We’re available to work in any location across New Zealand, with extensive experience and a portfolio of projects in Auckland, Hamilton & Christchurch.
Year Joined
2020
Established presence on ArchiPro.
Projects Listed
15
A portfolio of work to explore.

Carnachan Architecture.
Profile
Projects
Contact
Other People also viewed
Why ArchiPro?
No more endless searching -
Everything you need, all in one place.Real projects, real experts -
Work with vetted architects, designers, and suppliers.Designed for New Zealand -
Projects, products, and professionals that meet local standards.From inspiration to reality -
Find your style and connect with the experts behind it.Start your Project
Start you project with a free account to unlock features designed to help you simplify your building project.
Learn MoreBecome a Pro
Showcase your business on ArchiPro and join industry leading brands showcasing their products and expertise.
Learn More

















