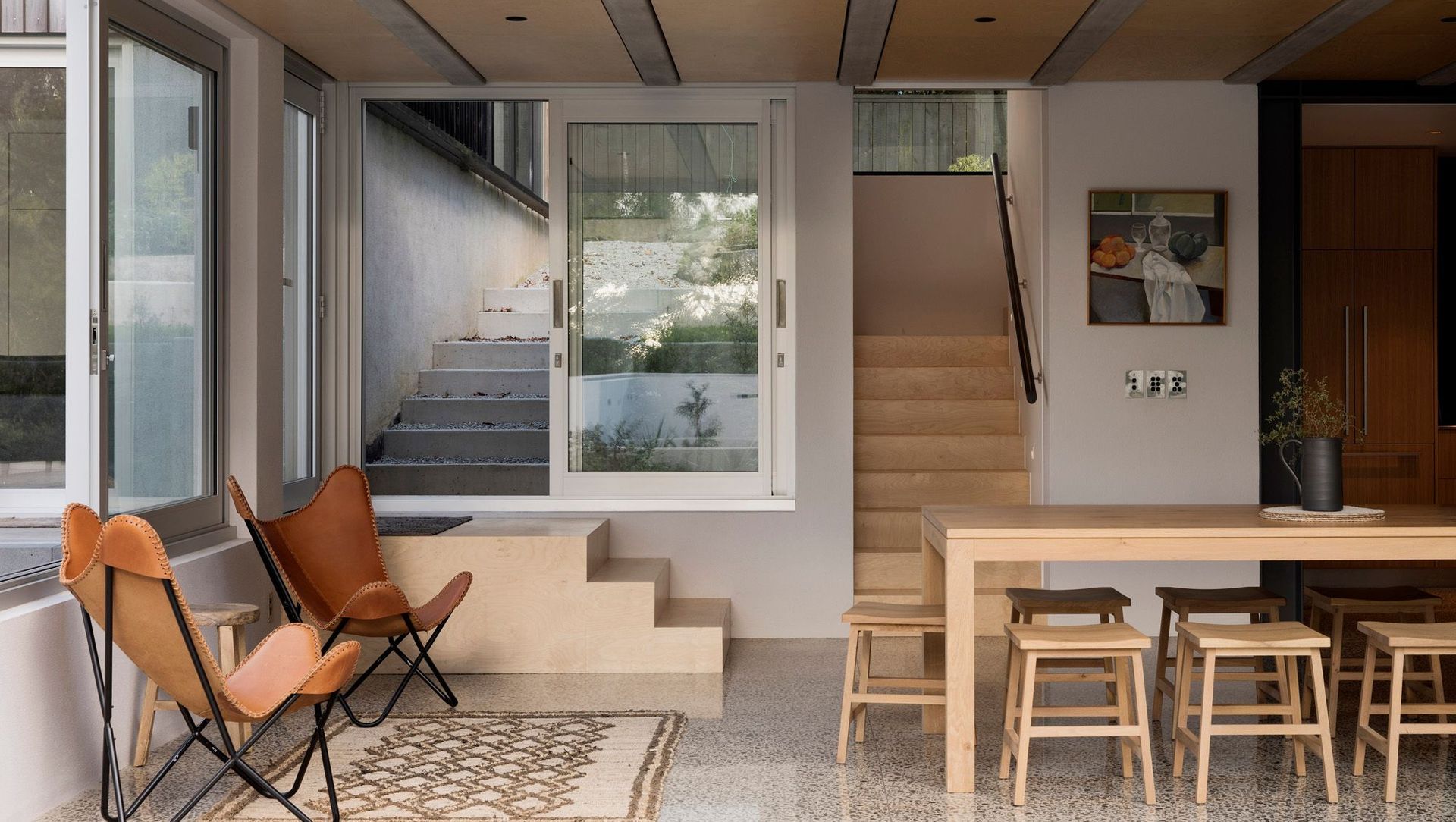About
Mt Albert New Build.
ArchiPro Project Summary - Architecturally designed new build in Mt Albert featuring spacious living areas, high-quality materials, and innovative design solutions for a growing family.
- Title:
- Architectural New Build - Mt Albert
- Builder:
- Qualitas Builders
- Category:
- Residential/
- New Builds
Project Gallery
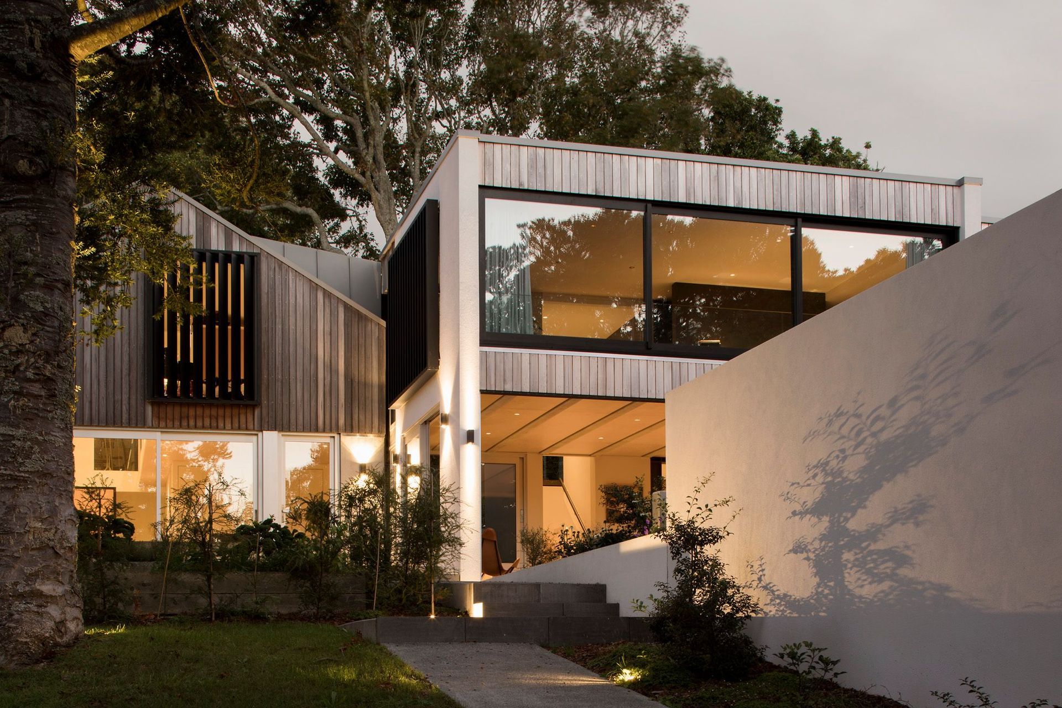
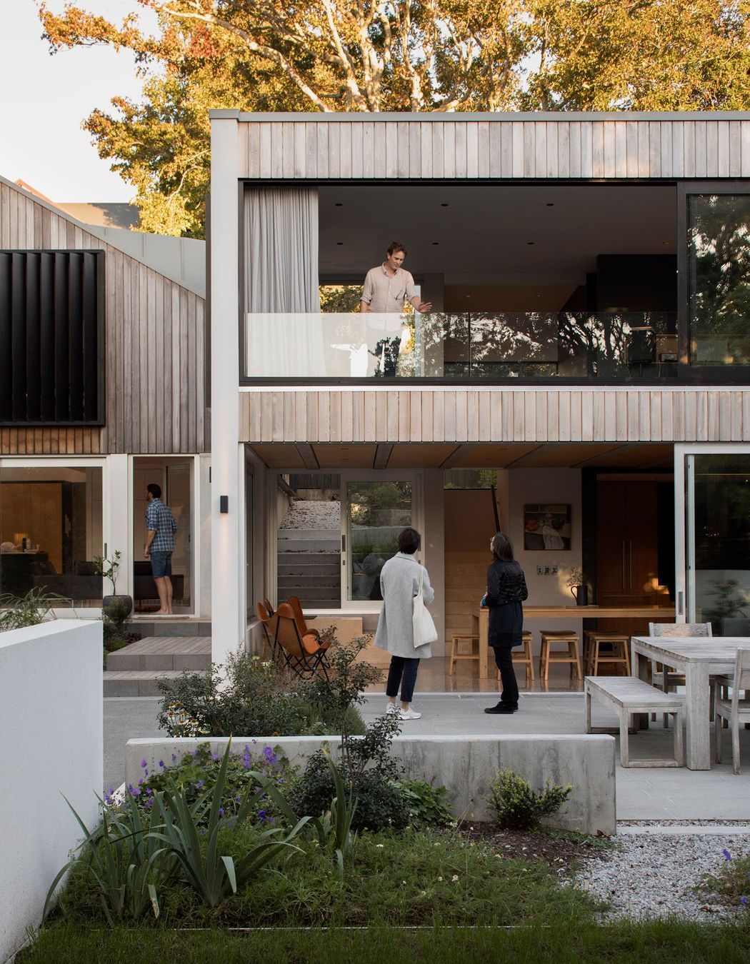
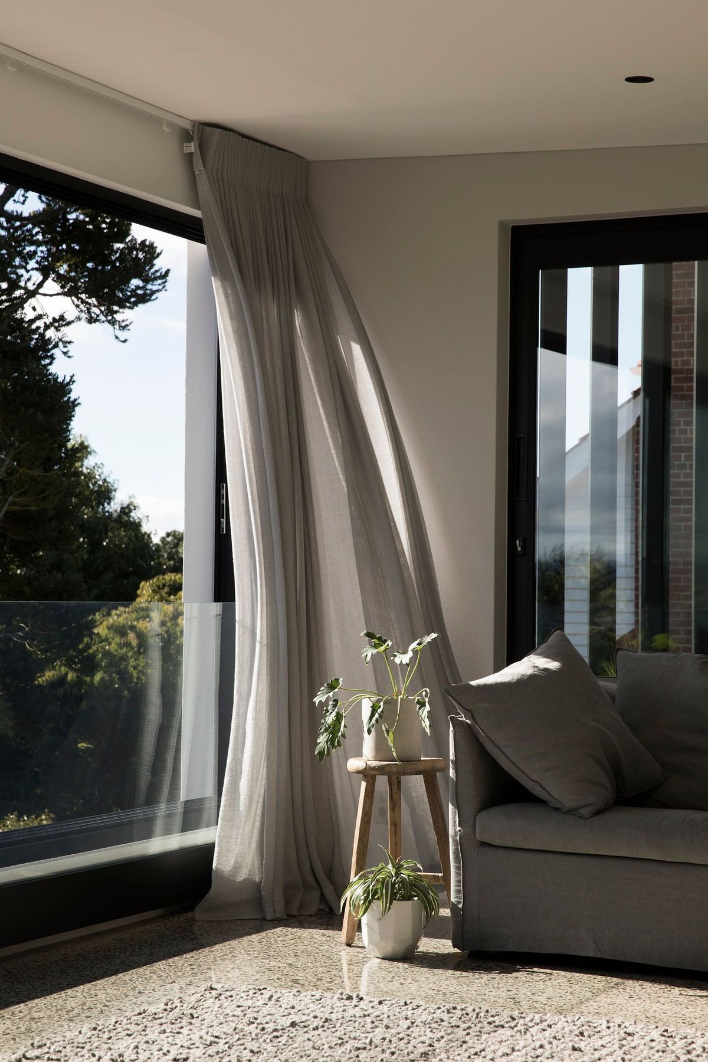
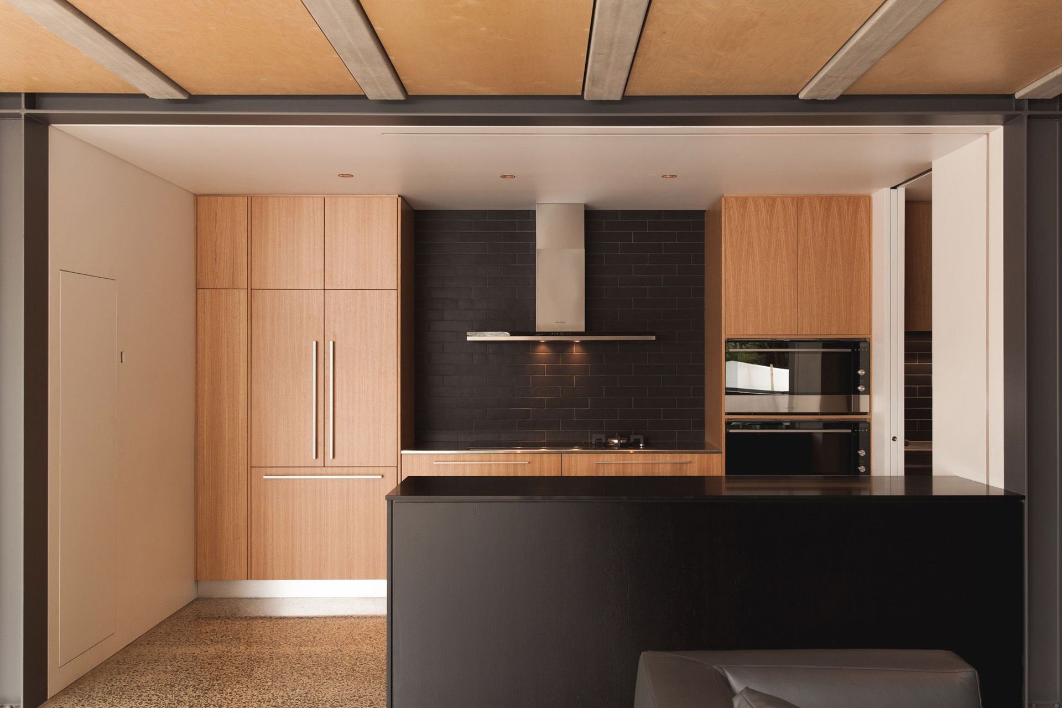
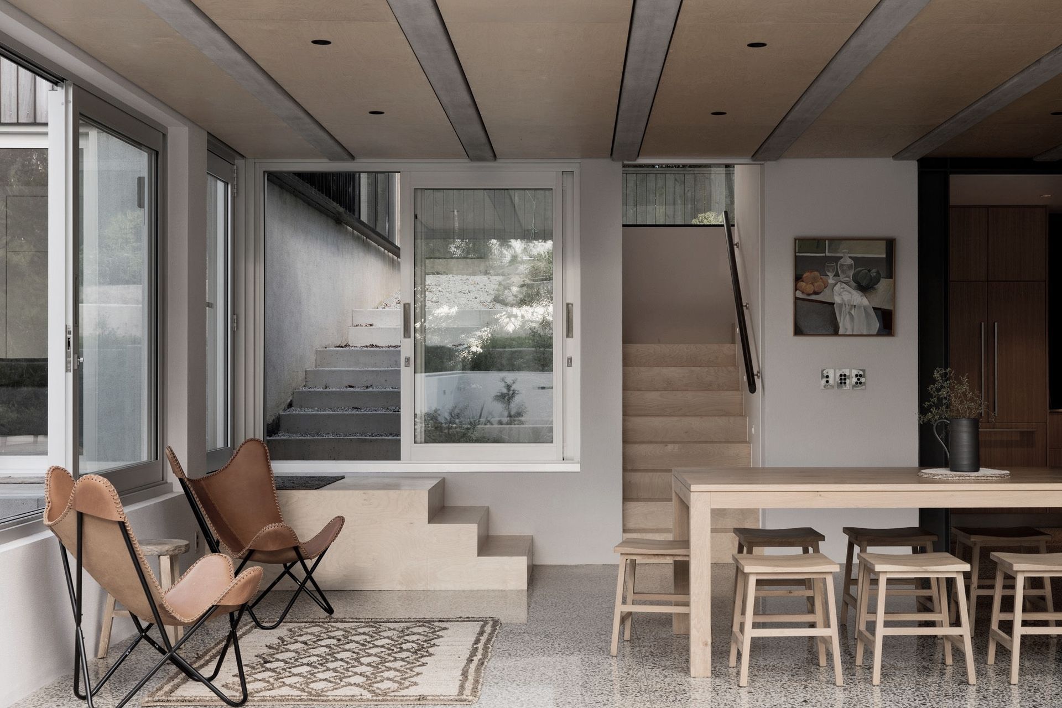
Views and Engagement
Professionals used

Qualitas Builders. Founded in 2010 by Bryce and Amanda Chisholm, Qualitas Builders build high-quality, beautiful homes they're proud to put their name to. They are local to West Auckland and build Auckland wide. Qualitas Builders specialise in building new homes and undertaking larger residential renovations.
With over 25 years experience in the building and construction industry, Bryce is a Qualified Builder and Licensed Building Practitioner (LBP). He is involved in all aspects of the building process including project management and engaging with sub-trades. His experience, vision and guidance drive the Qualitas team to specialise in building superior homes.
Amanda has a long history in corporate business with a background in sales and marketing. Her attention to detail and focus on meeting client needs will ensure you're delighted by your experience with Qualitas Builders.
Are you looking to build in Auckland? Right from the first contact, to the completion of your build, we will deliver you a superior home!
Founded
2010
Established presence in the industry.
Projects Listed
7
A portfolio of work to explore.
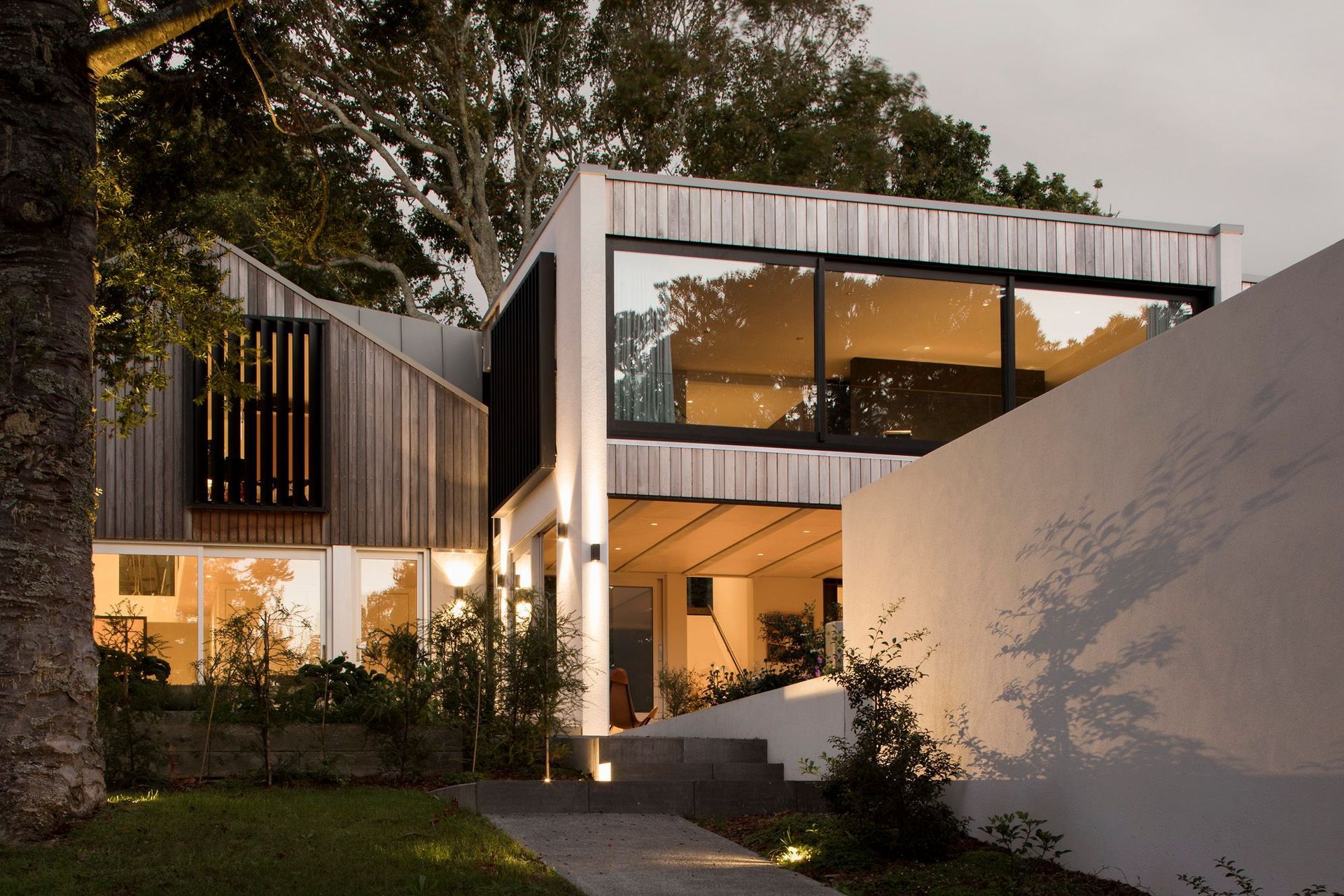
Qualitas Builders.
Profile
Projects
Contact
Project Portfolio
Other People also viewed
Why ArchiPro?
No more endless searching -
Everything you need, all in one place.Real projects, real experts -
Work with vetted architects, designers, and suppliers.Designed for New Zealand -
Projects, products, and professionals that meet local standards.From inspiration to reality -
Find your style and connect with the experts behind it.Start your Project
Start you project with a free account to unlock features designed to help you simplify your building project.
Learn MoreBecome a Pro
Showcase your business on ArchiPro and join industry leading brands showcasing their products and expertise.
Learn More