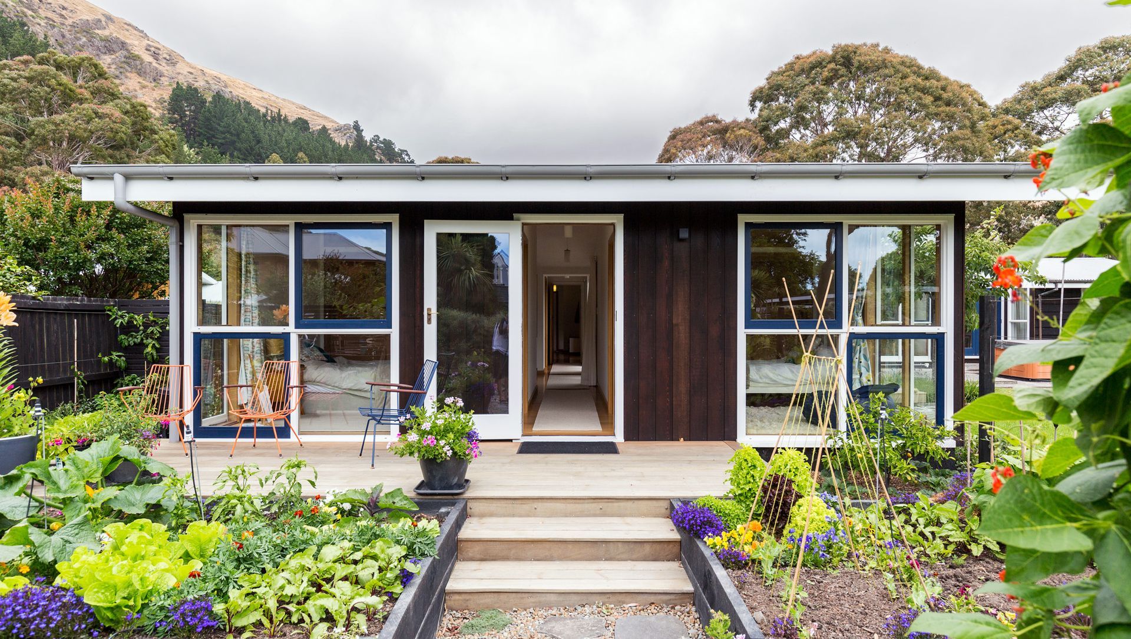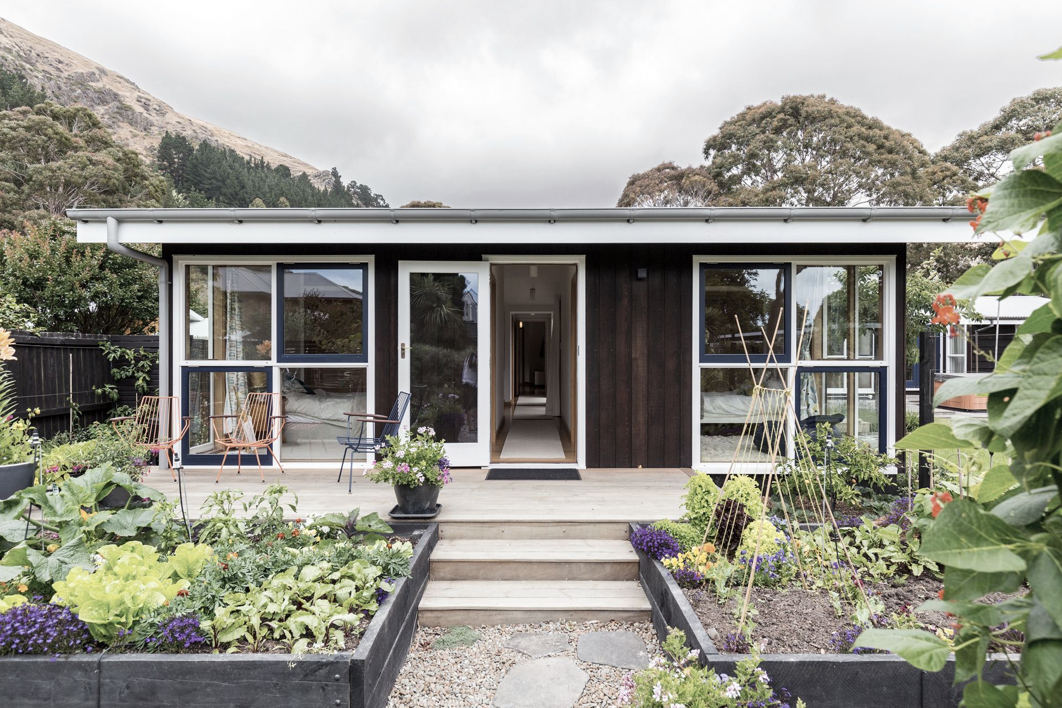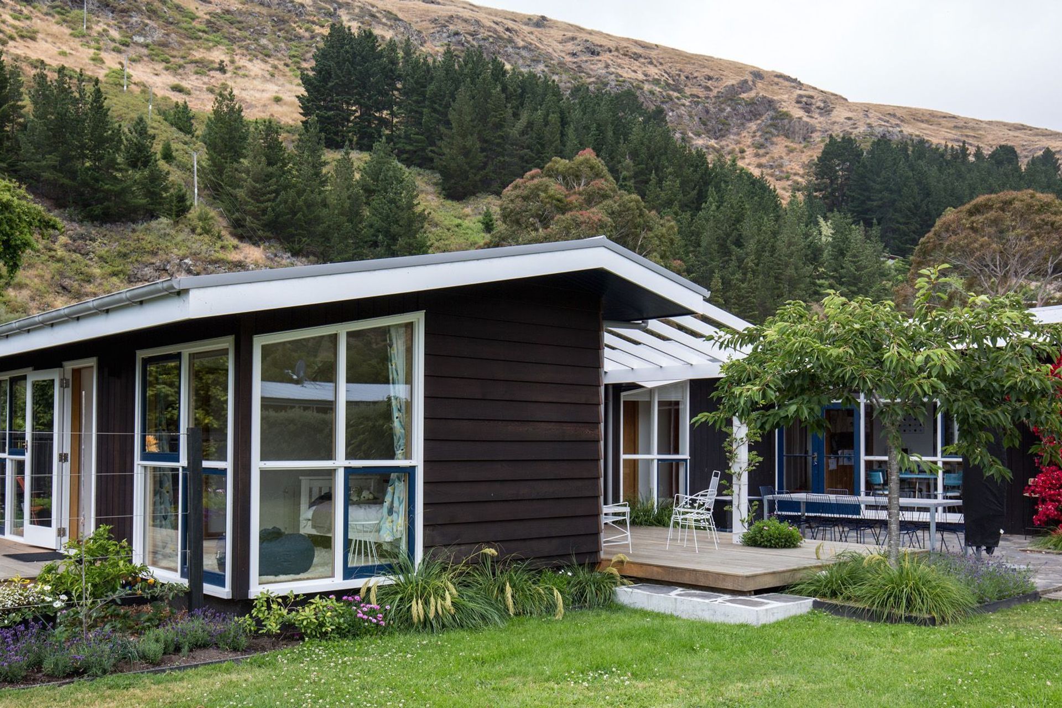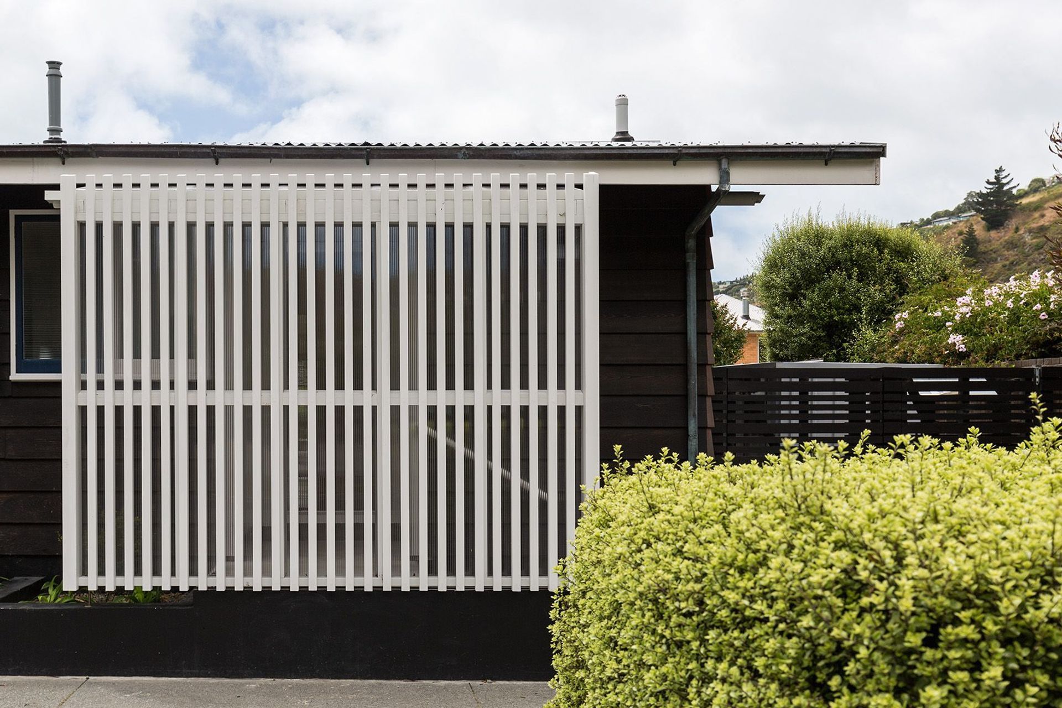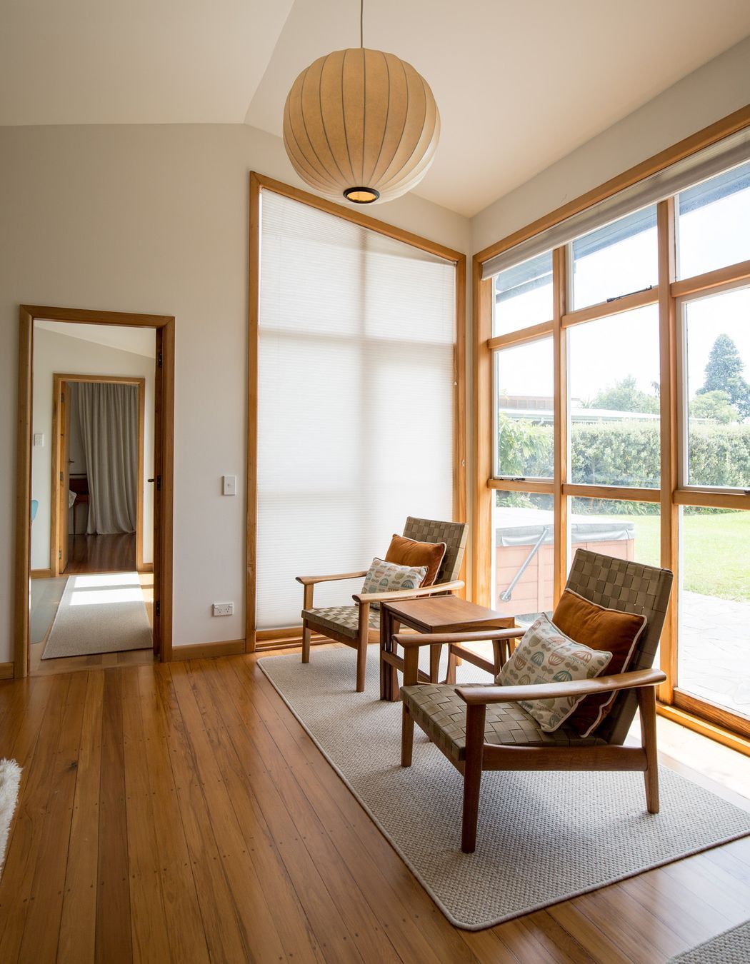About
Sumner House.
ArchiPro Project Summary - Thoughtfully designed additions to a mid-century home by Paul Pascoe, enhancing flexibility for a growing family while respecting the original layout and materials, featuring a new internal courtyard and a seamless connection to the garden.
- Title:
- Sumner House
- Architect:
- Herriot Melhuish O'Neill Architects Ltd
- Category:
- Residential
Project Gallery
Views and Engagement
Professionals used

Herriot Melhuish O'Neill Architects Ltd. Herriot Melhuish O’Neill Architects is an NZIA award-winning practice with studios in Wellington, Christchurch, Auckland and Tauranga. Established in 1997, our rich portfolio of commercial and residential work demonstrates a strong commitment to creating beautifully-crafted architecture that enhances the lives of those who experience our buildings – both inside and out.
We believe that enduring architecture is a delicate balance of factors – our clients’ needs and aspirations, our professional training and expertise, the history and nature of the site – but also intuition and commonsense. Every design decision, from materials to how the building complements the landscape, matters to us and adds to the experiential qualities of our projects.
Directors Max Herriot and John Melhuish in Wellington, Duval O'Neill in Christchurch and Matt Pearson in Auckland are committed to the best architectural design practices. HMOA Associate and registered architect Jenny Duck runs the Tauranga studio.
As well as new homes and house renovations, we have experience in the education, recreation, heritage, health and hospitality sectors, office interiors, multi-unit developments, civil projects and master-planning.
Year Joined
2015
Established presence on ArchiPro.
Projects Listed
46
A portfolio of work to explore.
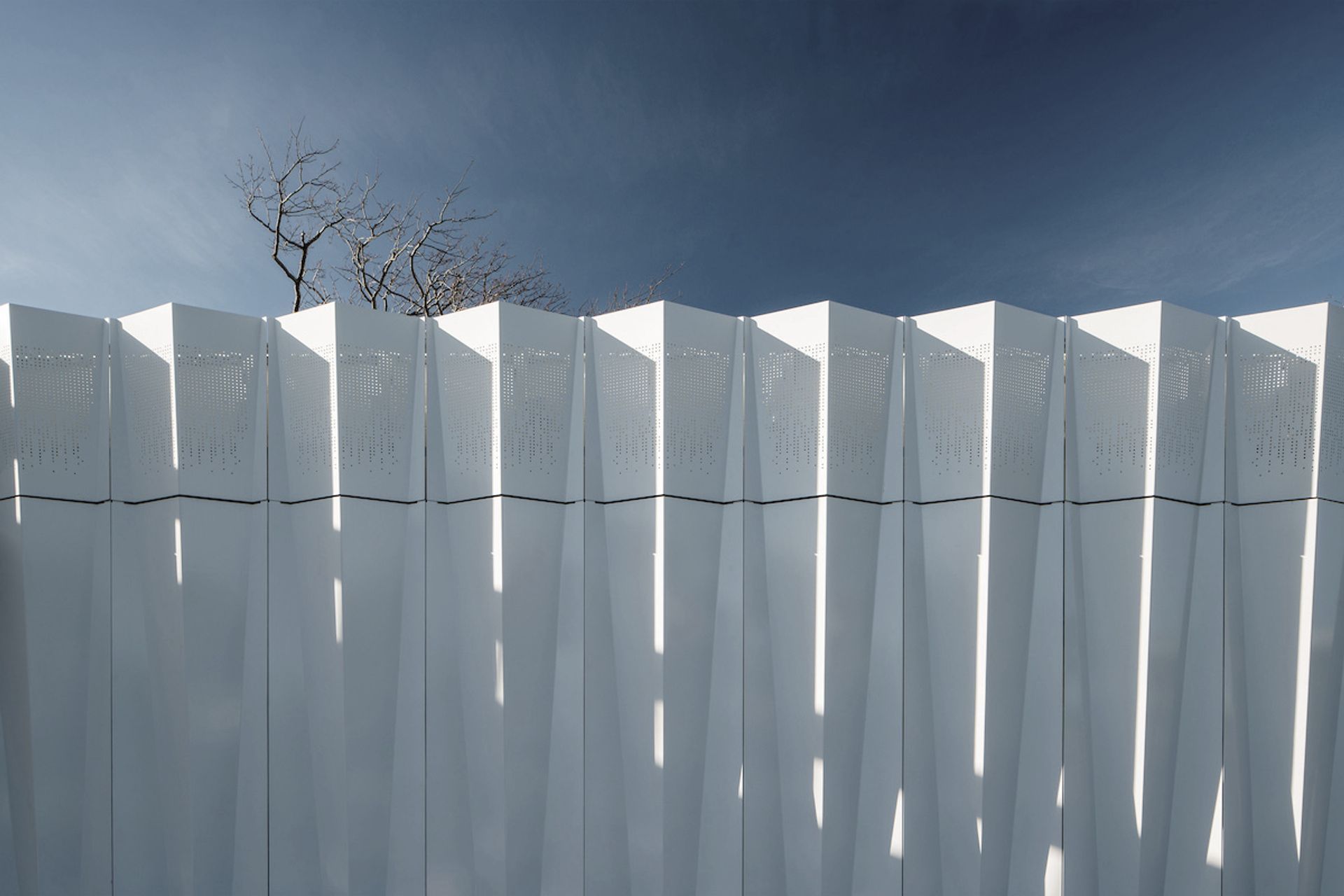
Herriot Melhuish O'Neill Architects Ltd.
Profile
Projects
Contact
Project Portfolio
Other People also viewed
Why ArchiPro?
No more endless searching -
Everything you need, all in one place.Real projects, real experts -
Work with vetted architects, designers, and suppliers.Designed for New Zealand -
Projects, products, and professionals that meet local standards.From inspiration to reality -
Find your style and connect with the experts behind it.Start your Project
Start you project with a free account to unlock features designed to help you simplify your building project.
Learn MoreBecome a Pro
Showcase your business on ArchiPro and join industry leading brands showcasing their products and expertise.
Learn More