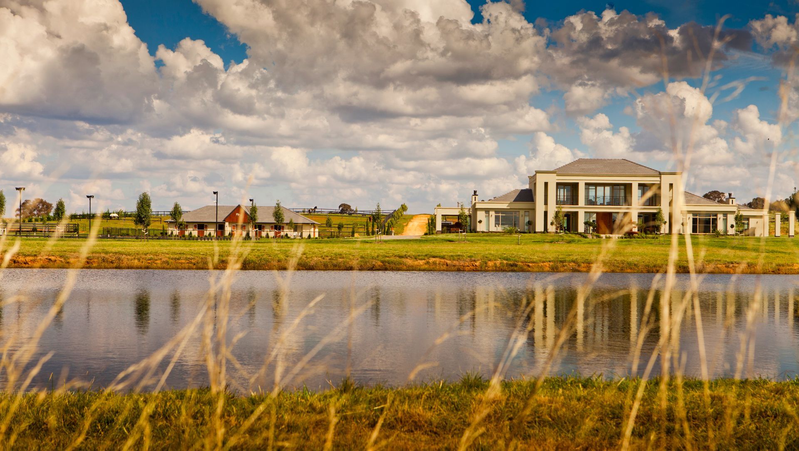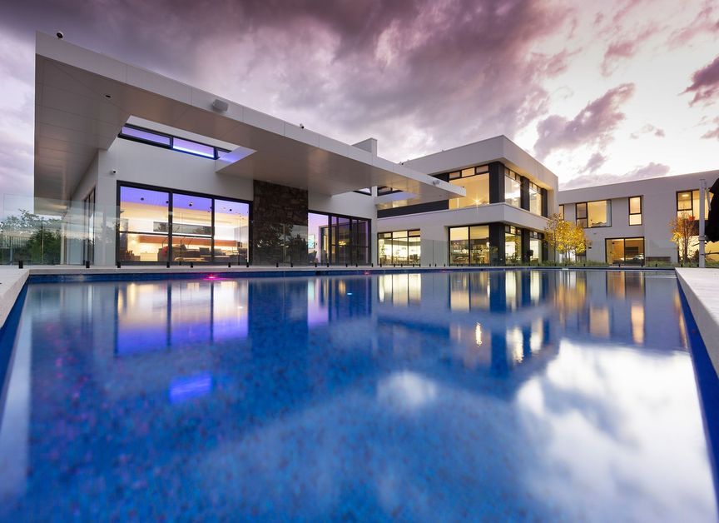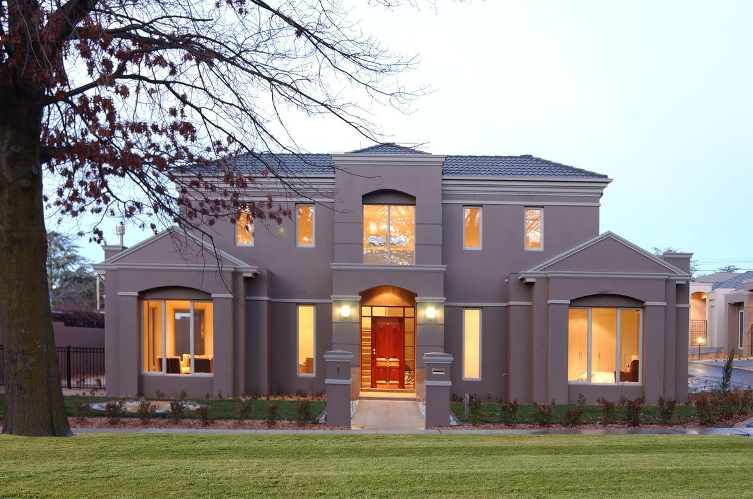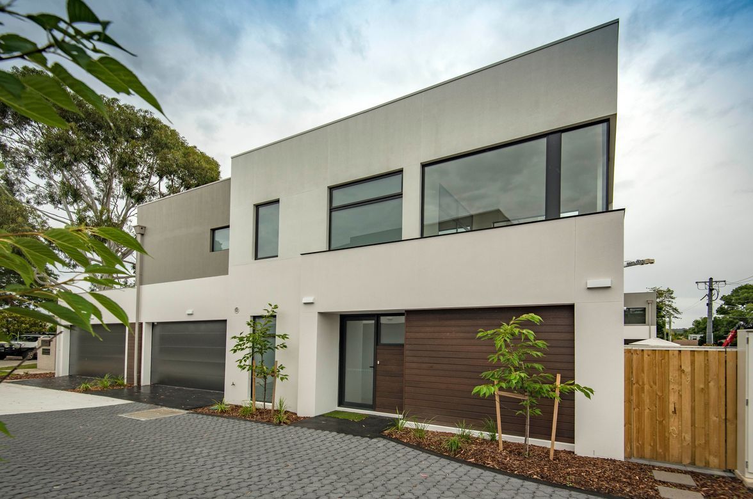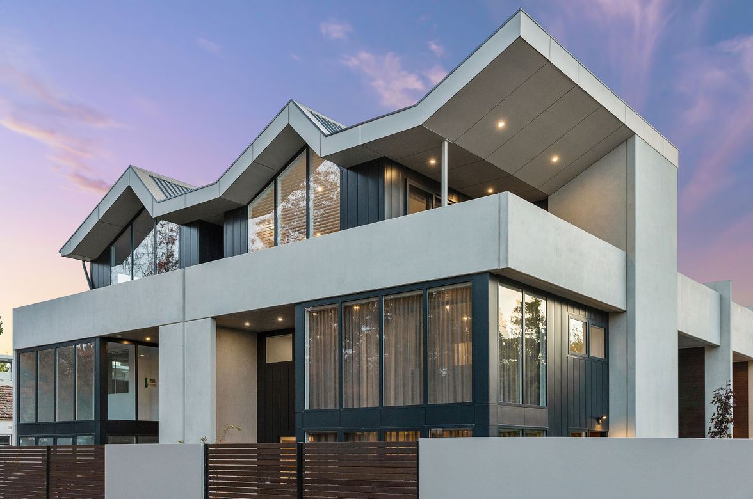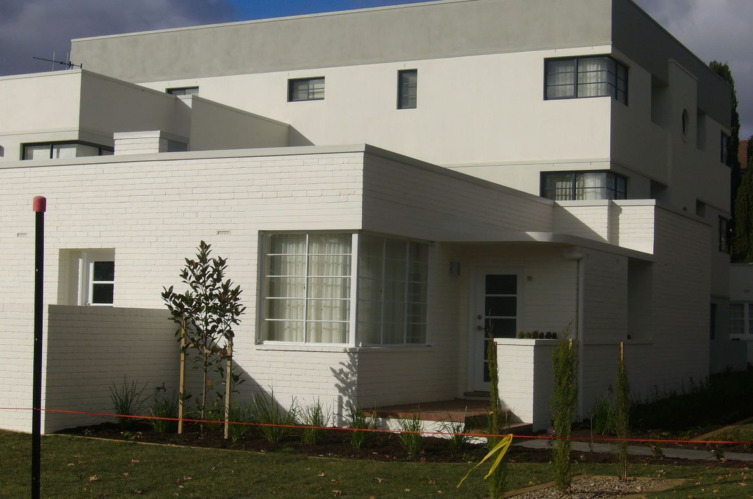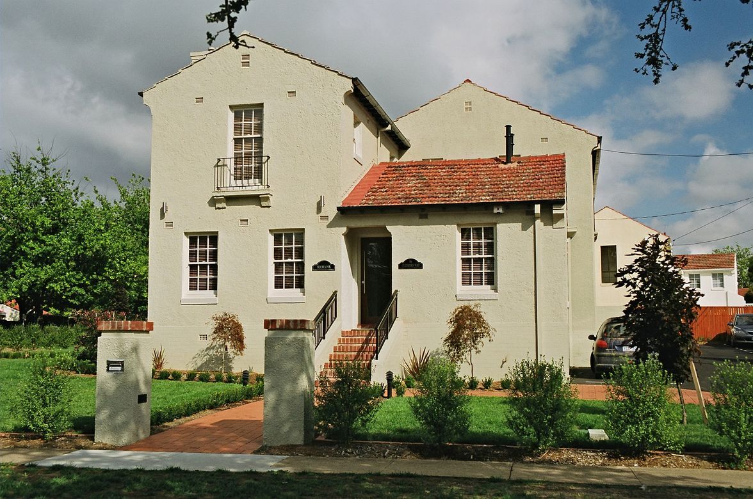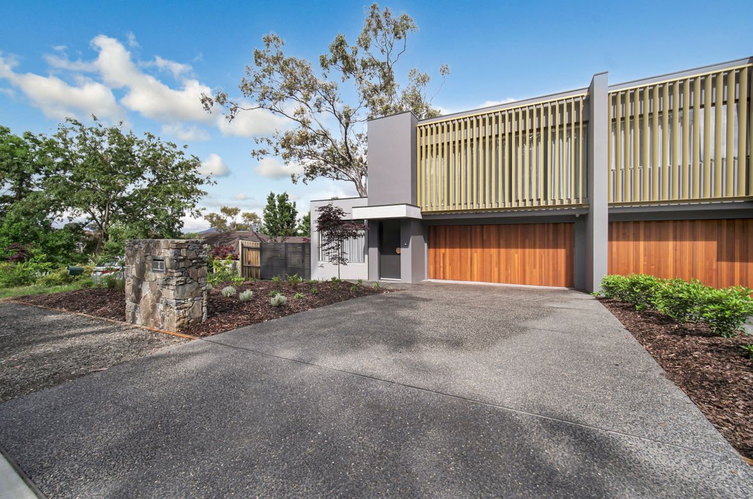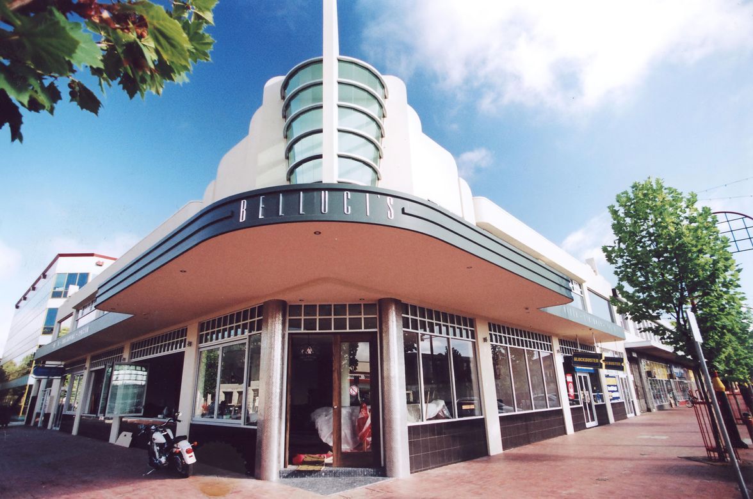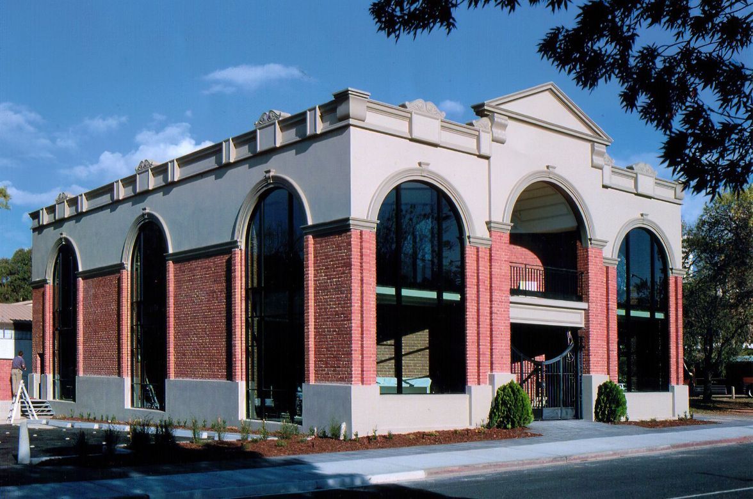About
Sutton.
ArchiPro Project Summary - Thoughtfully designed two-storey home with a U-shaped layout, maximizing views and sunlight while providing a protected outdoor space, featuring separate living wings and a central pool, all harmoniously integrated into the landscape.
- Title:
- Sutton
- Architect:
- Architects Ring & Associates
- Category:
- Residential/
- New Builds
Project Gallery
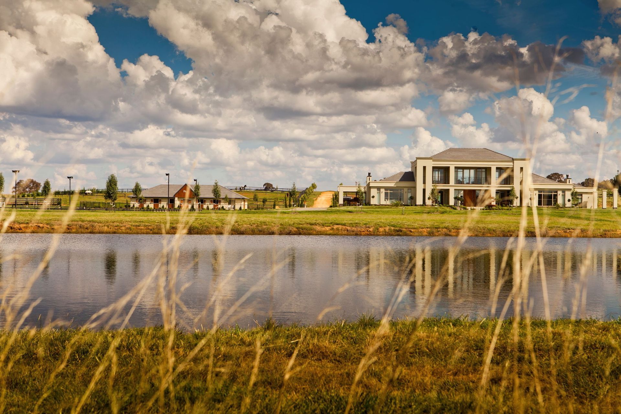
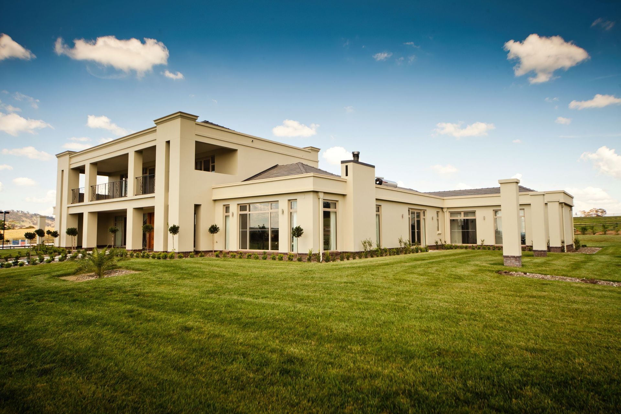
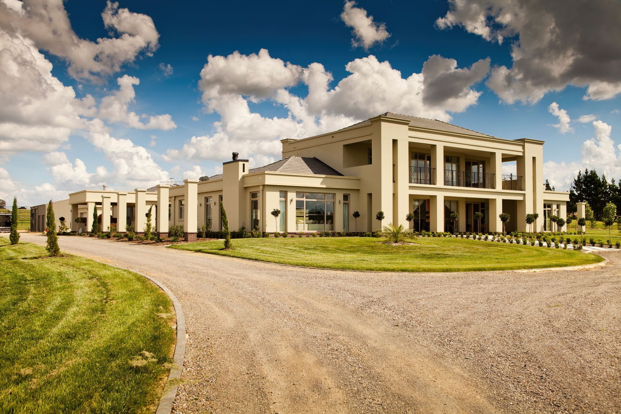
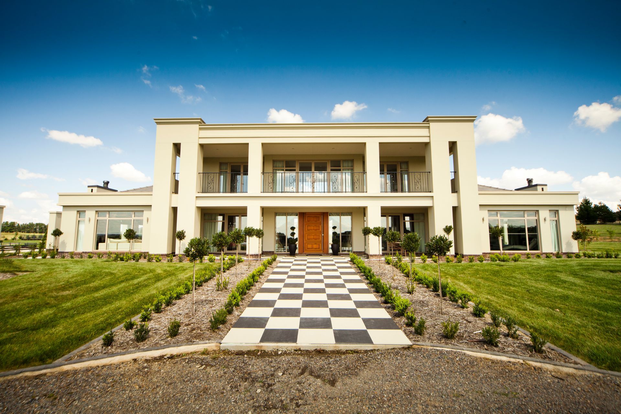
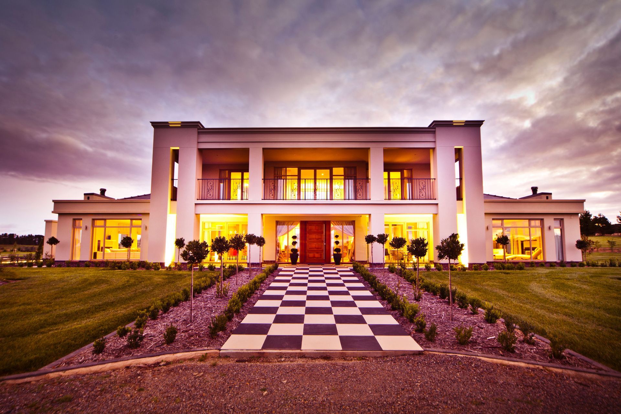
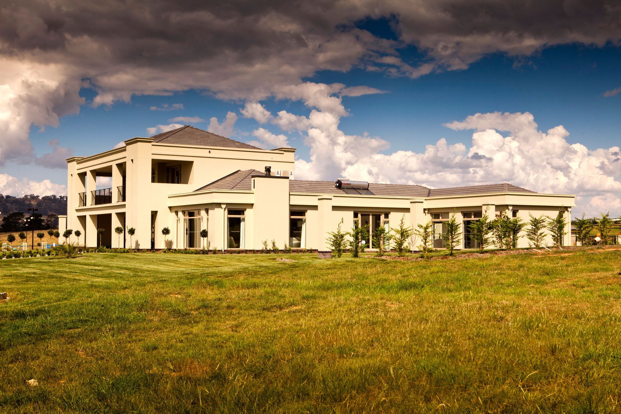
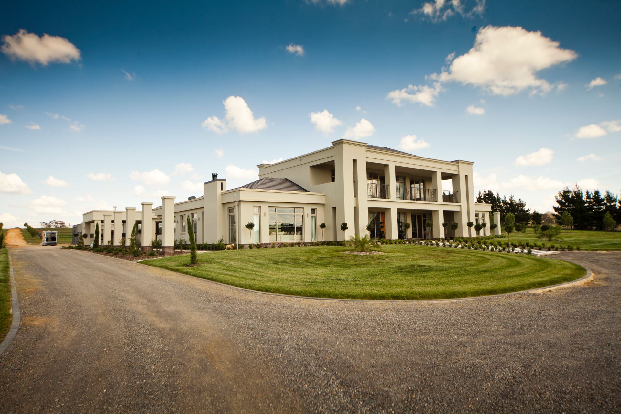
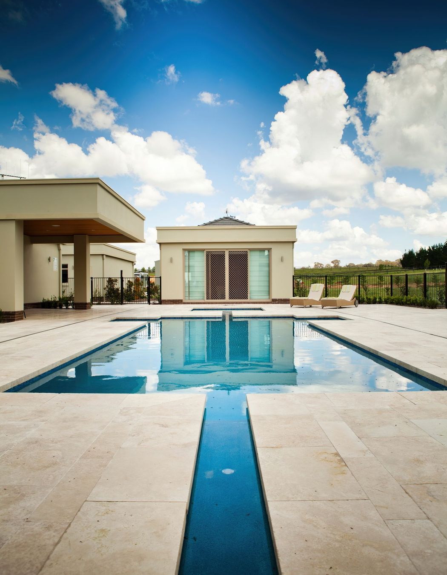
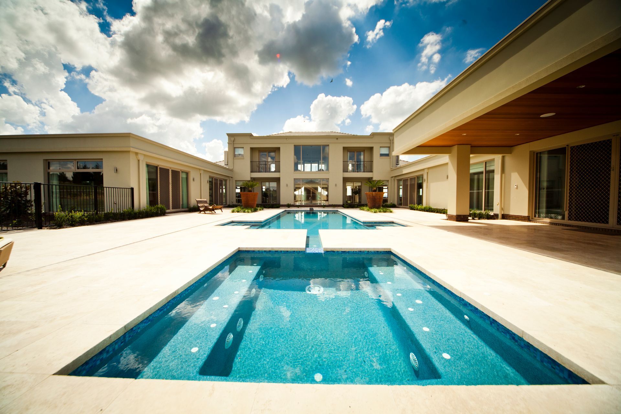
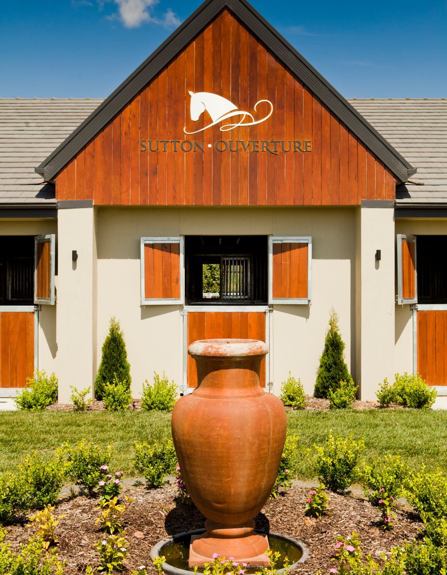
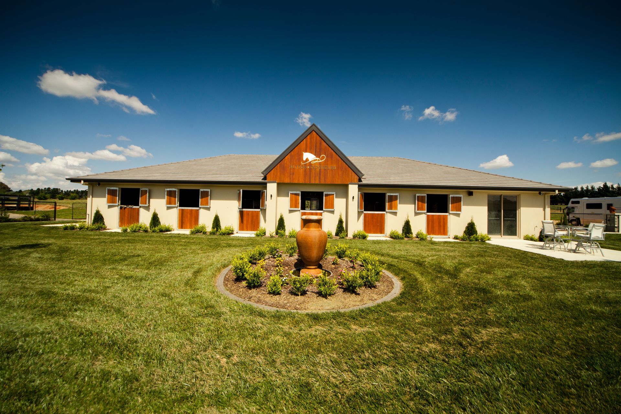
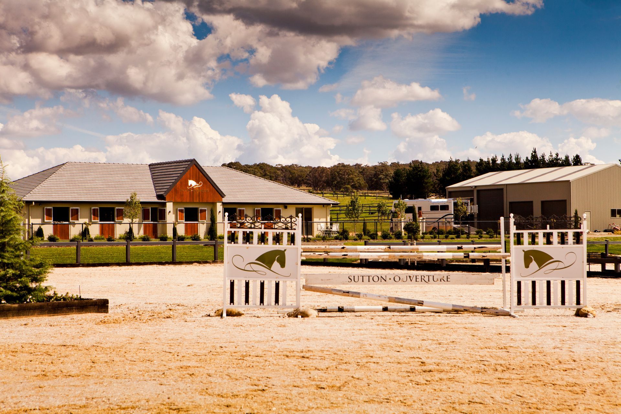
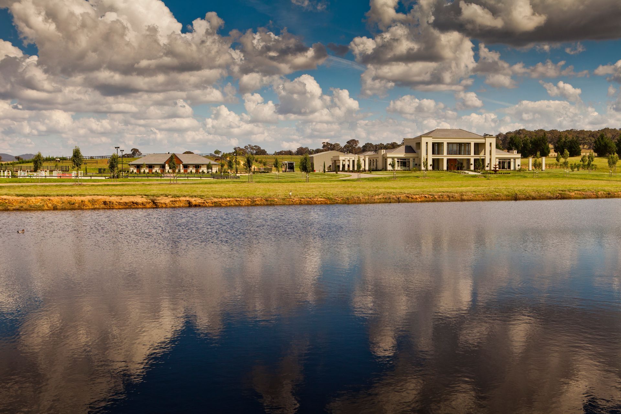
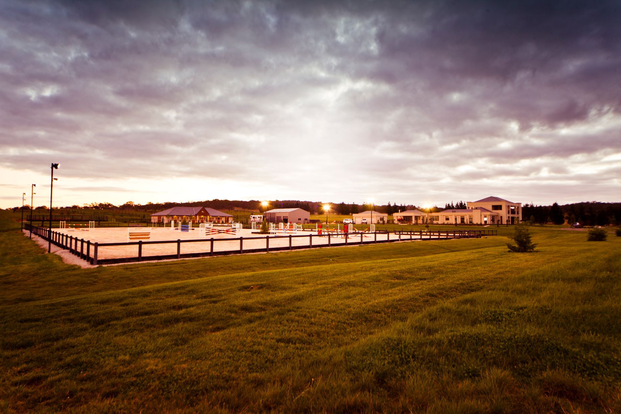
Views and Engagement
Professionals used

Architects Ring & Associates. Architects Ring and Associates is a client focused architectural design company. Your lifestyle and your living and working environment are our highest priority.
Architects Ring and Associates have been designing homes and buildings for Canberra for over 30 years. They have extensive award winning experience in complex residential and domestic projects as well as commercial projects and multi unit developments.
ARAA believe that the space where you live; your environment, is designed to enhance your lifestyle. This premise applies whether it is an office building, an apartment, or an architecturally designed home.
The pursuit of design excellence is the principal aim of Architects Ring and Associates. This is achieved through responsive design, technical understanding and comprehensive project development, to ensure the competent resolution of difficult design problems. Site constraints and challenges are opportunities to develop and create innovative design solutions.
Architects Ring and Associates believe that architecture is a synthesis of creativity, cost efficiency, comprehension of planning constraints and most significantly, innovative design responses.
Founded
1991
Established presence in the industry.
Projects Listed
37
A portfolio of work to explore.
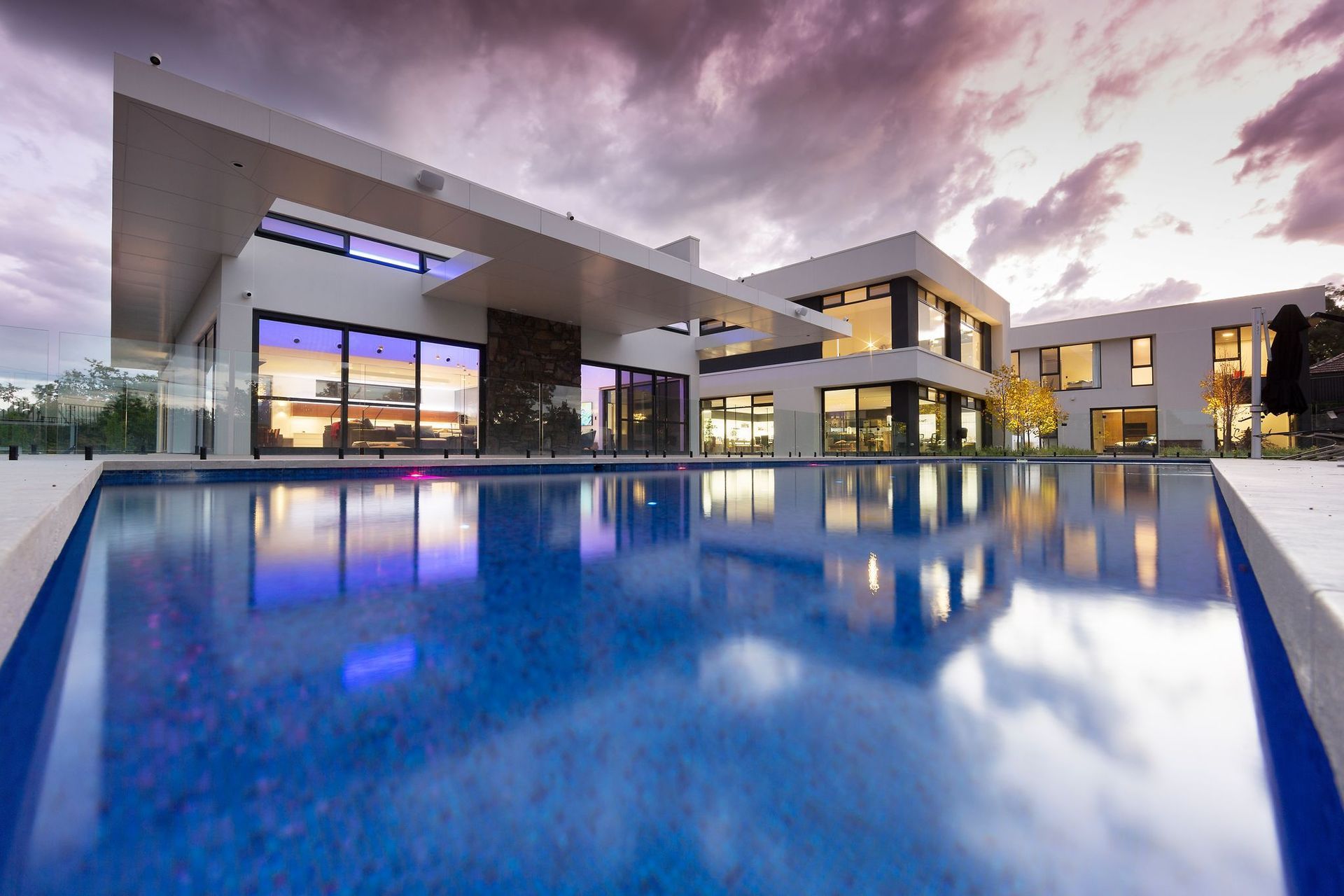
Architects Ring & Associates.
Profile
Projects
Contact
Project Portfolio
Other People also viewed
Why ArchiPro?
No more endless searching -
Everything you need, all in one place.Real projects, real experts -
Work with vetted architects, designers, and suppliers.Designed for New Zealand -
Projects, products, and professionals that meet local standards.From inspiration to reality -
Find your style and connect with the experts behind it.Start your Project
Start you project with a free account to unlock features designed to help you simplify your building project.
Learn MoreBecome a Pro
Showcase your business on ArchiPro and join industry leading brands showcasing their products and expertise.
Learn More