About
Te Kowhai Point Project.
ArchiPro Project Summary - A stunning single-level family home in Northland, designed to resemble a rustic barn, featuring expansive views, a dramatic glazed facade, and sustainable self-sufficiency elements, all while maintaining privacy and harmony with the surrounding landscape.
- Title:
- Te Kowhai Point Project
- Architectural Designer:
- Spooner Architectural Solutions
- Category:
- Residential/
- New Builds
- Photographers:
- Northern Exposure Photography
Project Gallery
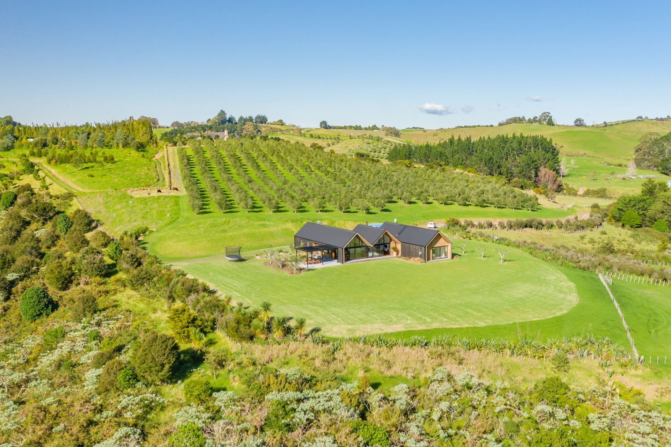
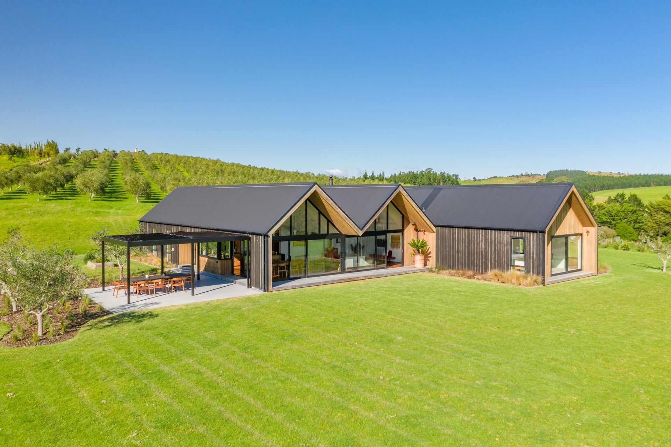
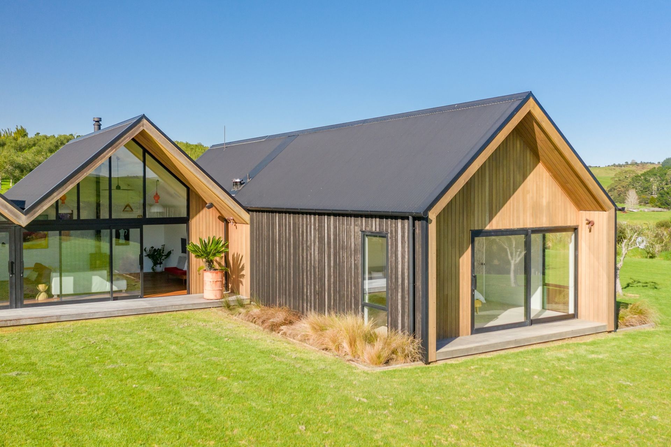
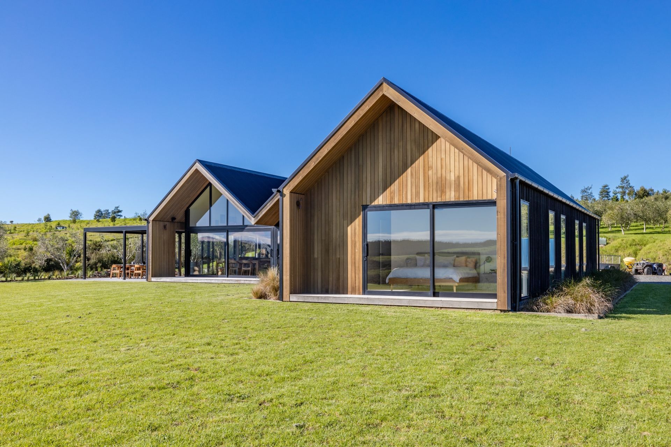
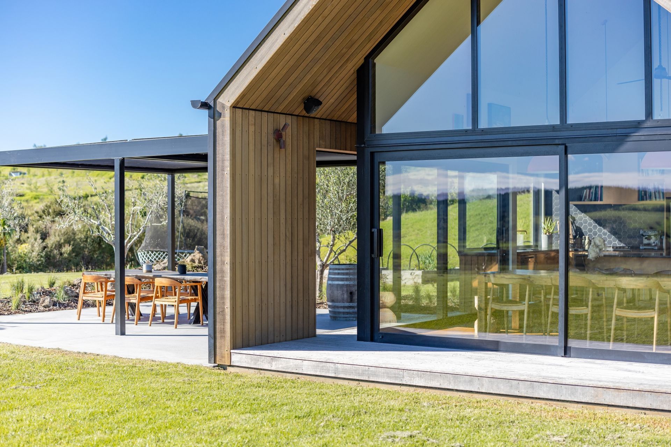
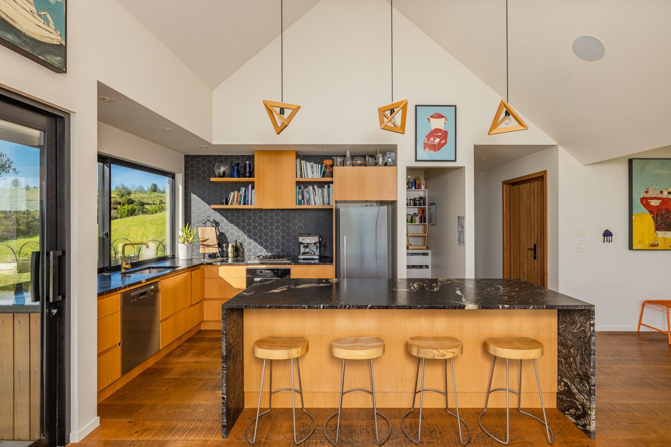
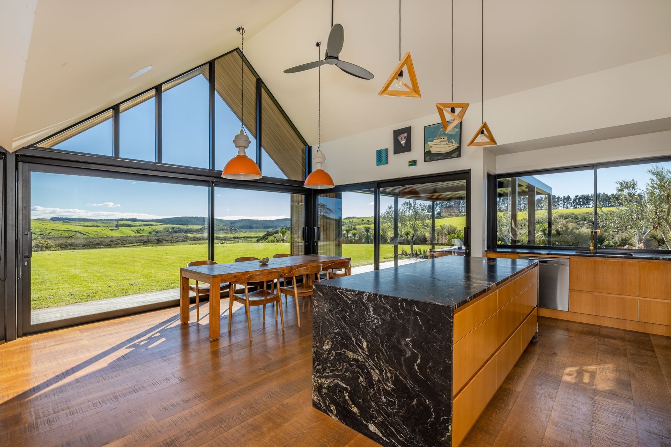
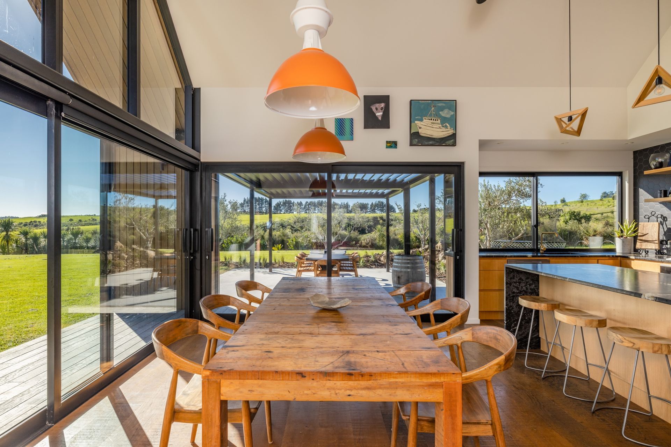
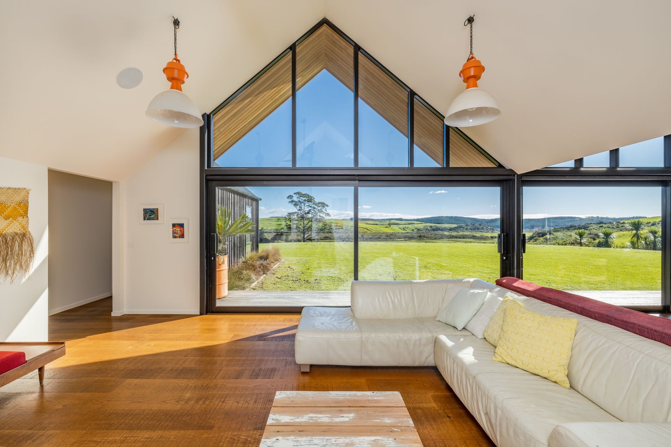
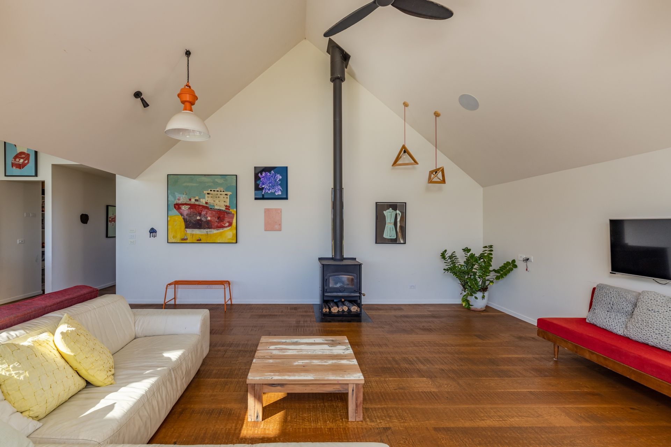
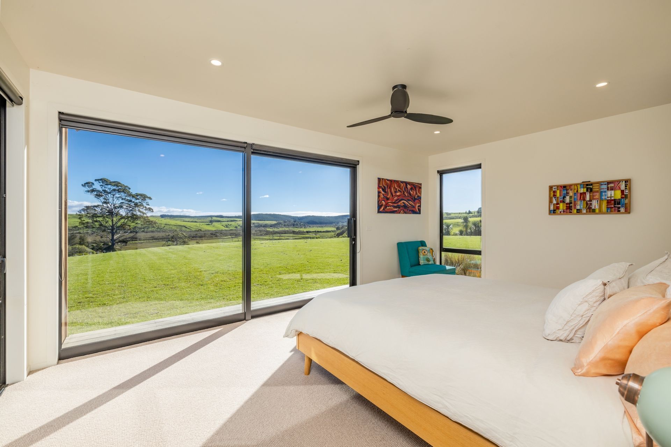
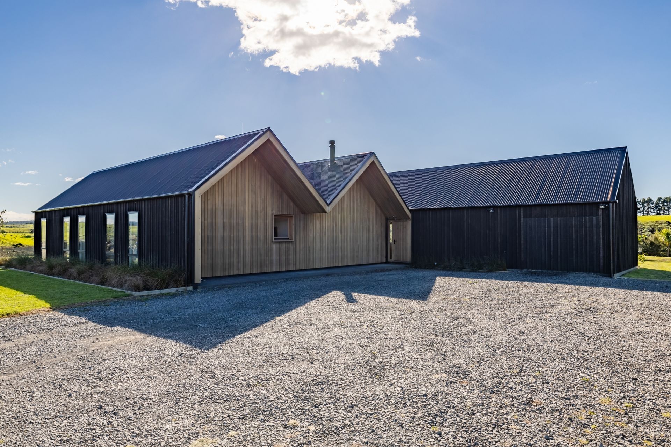
Views and Engagement
Products used
Professionals used

Spooner Architectural Solutions. With an experienced team based in Kerikeri, Spooner Architectural Solutions offers high-quality design and documentation services for projects in a range of locations throughout New Zealand and the Pacific Islands. The benefit of technology and a commitment to commuting ensures our clients are well served regardless of their location.We are a high-energy positive team with a passion for great service.Our sound knowledge of the processes and legislation that control the building industry in New Zealand ensures our projects are thoroughly considered and our clients closely guided through the processes of design, building code compliance, council applications and builder procurement.Although based in Kerikeri, significant portions of projects we undertake are in Auckland, with a particular emphasis on additions & alteration projects in older suburbs where heritage architecture prevails.Our Northland projects are more diverse, ranging from affordable new housing to large country homes, holiday homes and renovation projects. Further afield we have also carried out projects in the Pacific Islands, collaborating with both local and offshore clients, builders and consultants.
Year Joined
2019
Established presence on ArchiPro.
Projects Listed
5
A portfolio of work to explore.
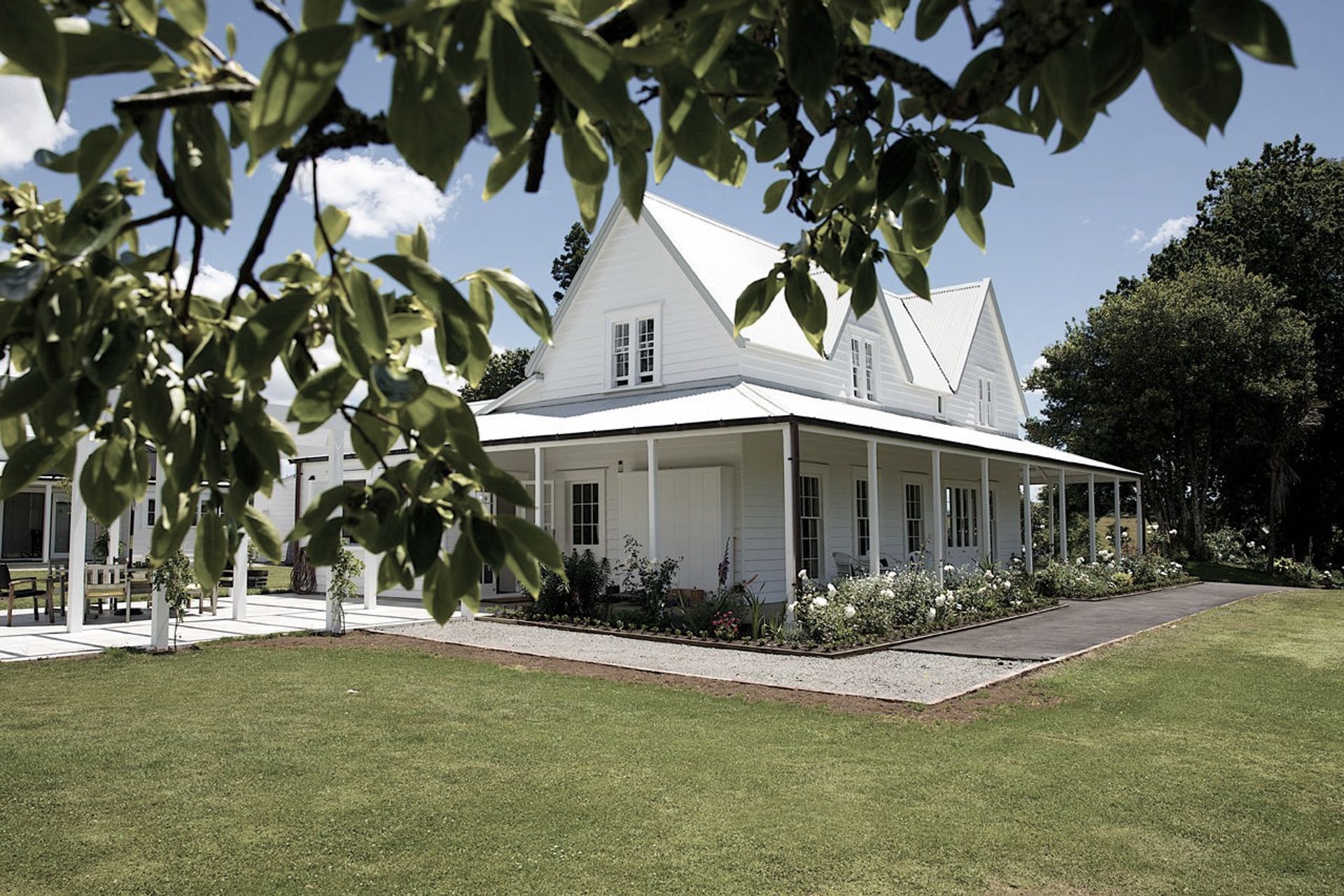
Spooner Architectural Solutions.
Profile
Projects
Contact
Other People also viewed
Why ArchiPro?
No more endless searching -
Everything you need, all in one place.Real projects, real experts -
Work with vetted architects, designers, and suppliers.Designed for New Zealand -
Projects, products, and professionals that meet local standards.From inspiration to reality -
Find your style and connect with the experts behind it.Start your Project
Start you project with a free account to unlock features designed to help you simplify your building project.
Learn MoreBecome a Pro
Showcase your business on ArchiPro and join industry leading brands showcasing their products and expertise.
Learn More
























