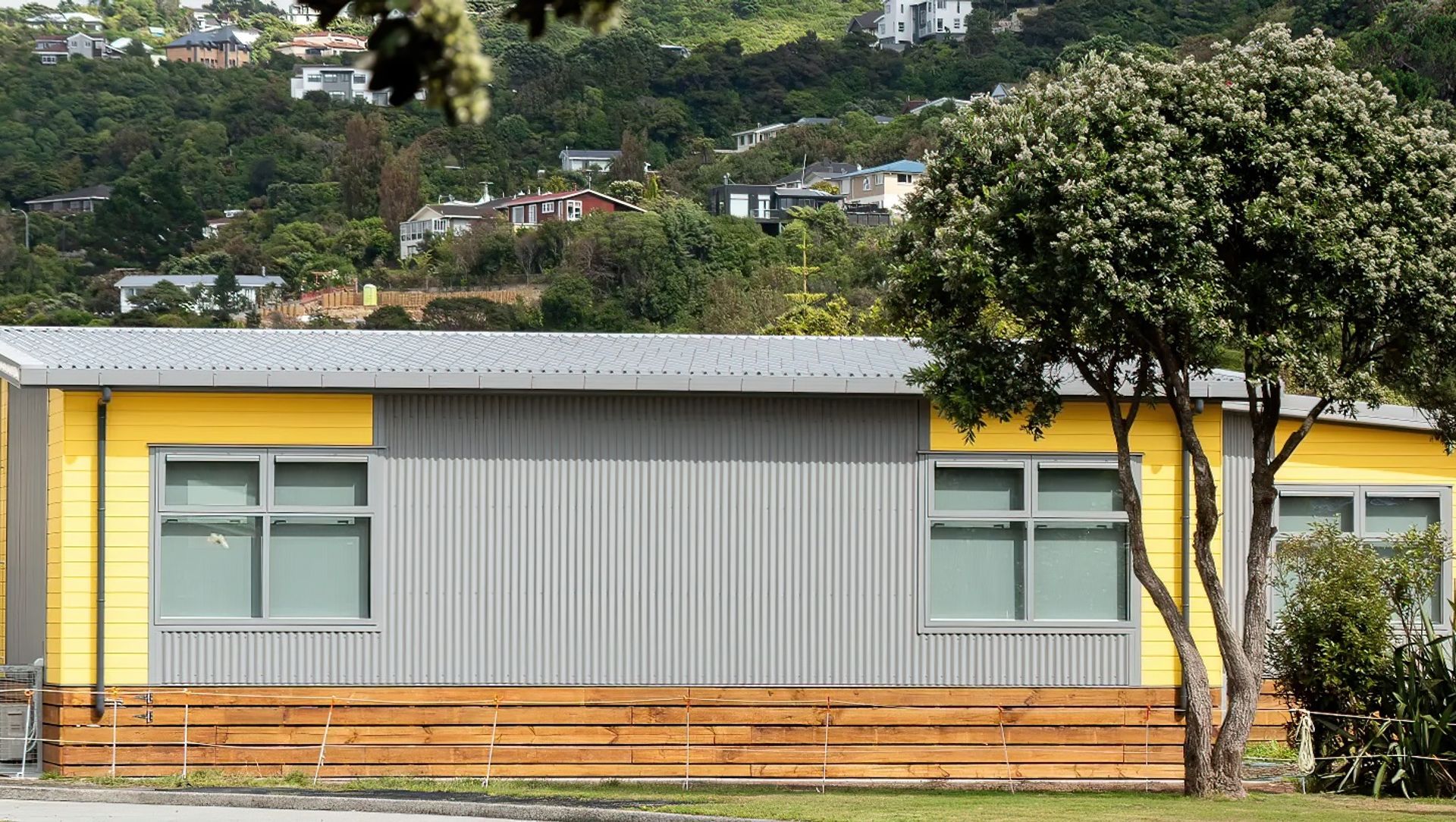About
Te Ara Whanui School.
ArchiPro Project Summary - Te Kura Kaupapa Māori o Te Ara Whanui features interconnected teaching blocks designed to foster a nurturing learning environment, enhance community connections, and promote a sense of belonging for first-year learners, completed in 2024 by Niche Modular Construction.
- Title:
- Te Kura Kaupapa Māori o Te Ara Whanui
- Architectural Designer:
- Studio One
- Category:
- Community/
- Educational
- Completed:
- 2024
- Client:
- Niche Modular Construction
- Photographers:
- Samantha Patchay
Project Gallery
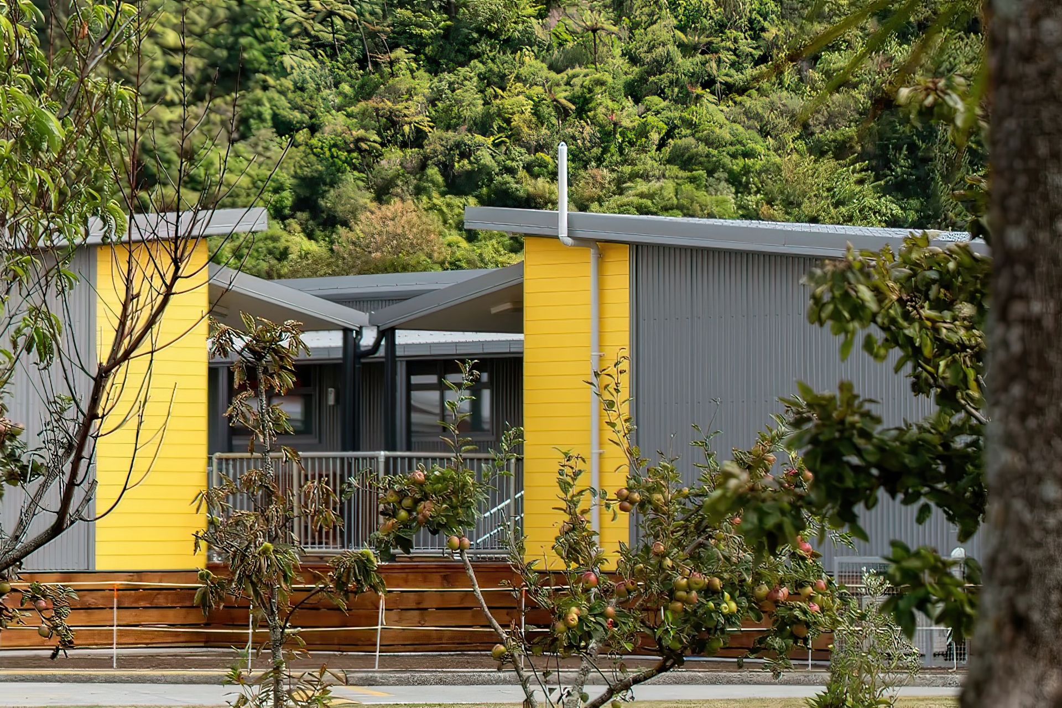
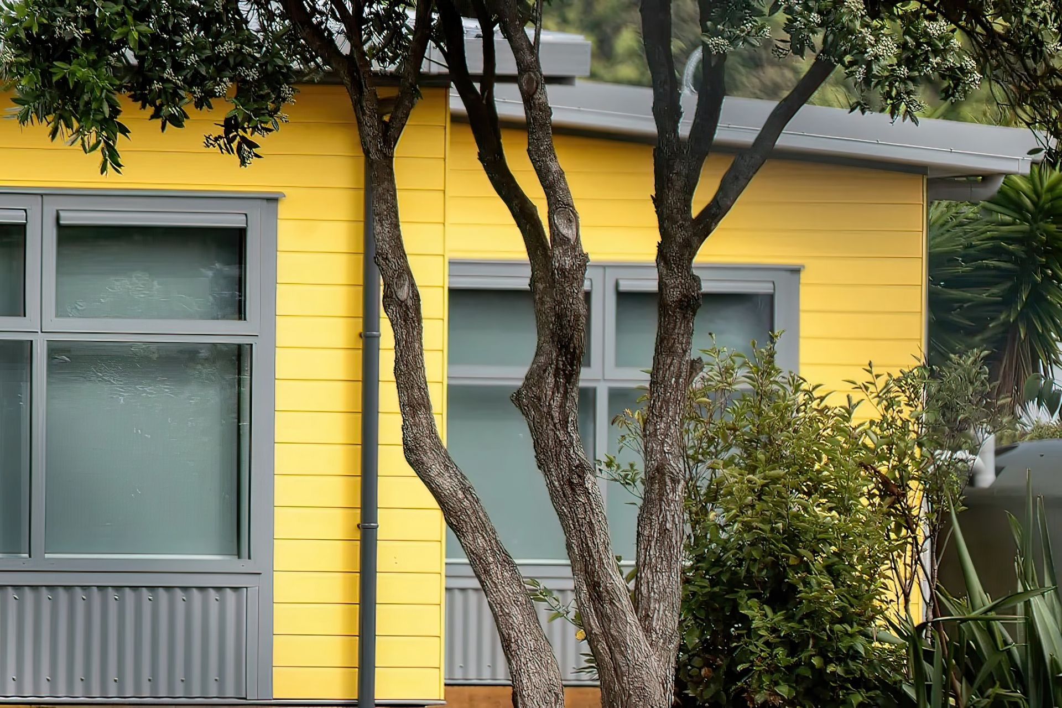
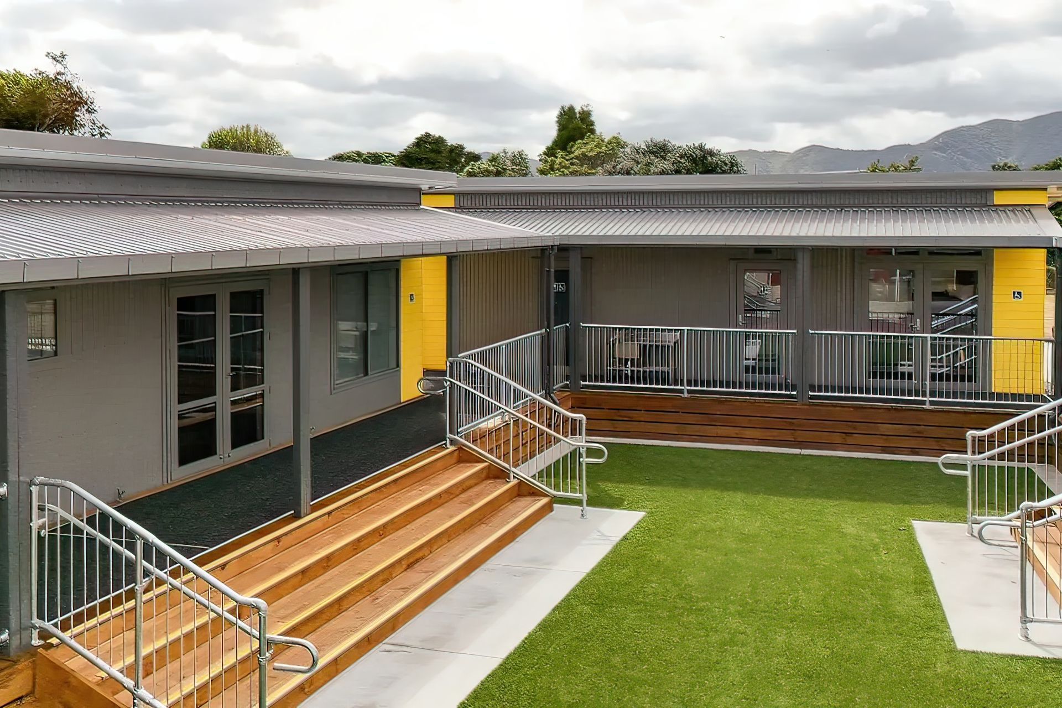
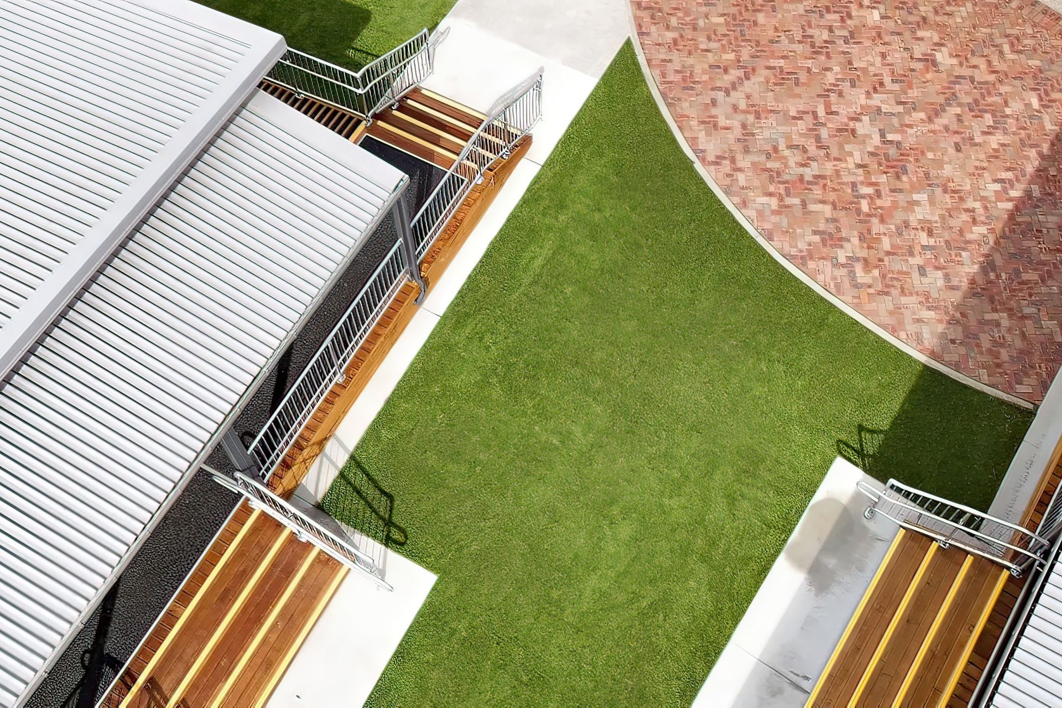
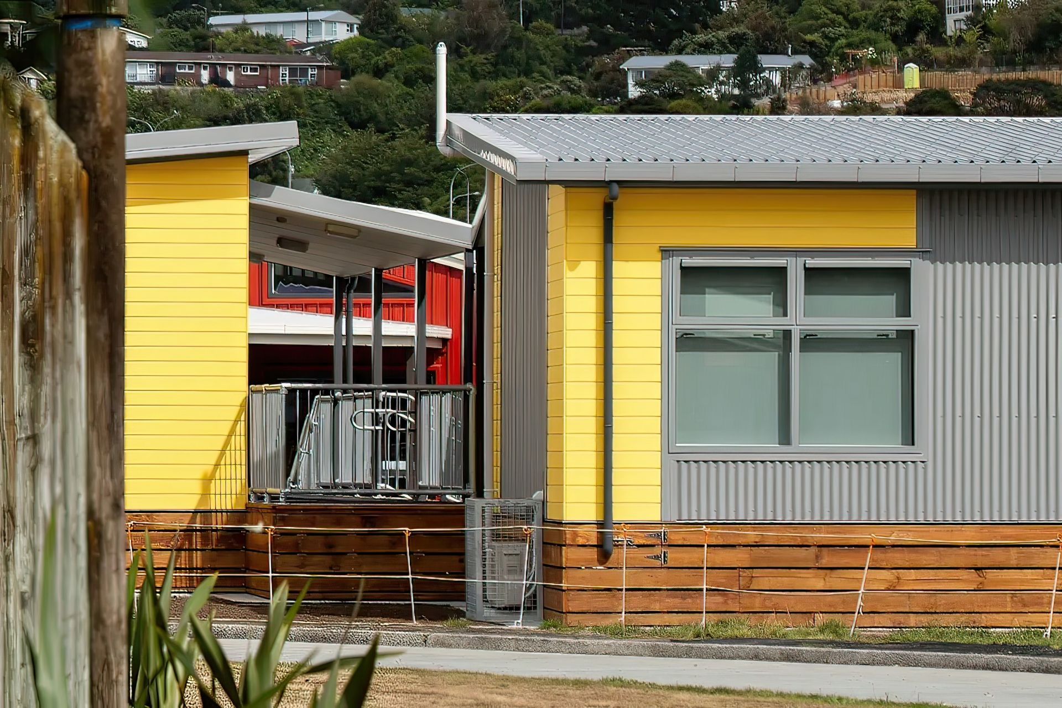
Views and Engagement
Professionals used

Studio One. Studio One is a design practice of highly experienced professionals in architectural design solutions.
We specialise in a wide range of projects across the education, commercial, and residential sectors.
Every project is approached with a balance of creativity, technical expertise, and efficiency, ensuring we design spaces that are both functional and enduring.
We are led by our commitment to creating environments that enrich our communities, connect people with the built environment, and foster a sense of belonging.
Inspired by our passion for innovative design and commitment to excellence, we are dedicated to shaping the spaces of tomorrow.
Year Joined
2025
Established presence on ArchiPro.
Projects Listed
3
A portfolio of work to explore.
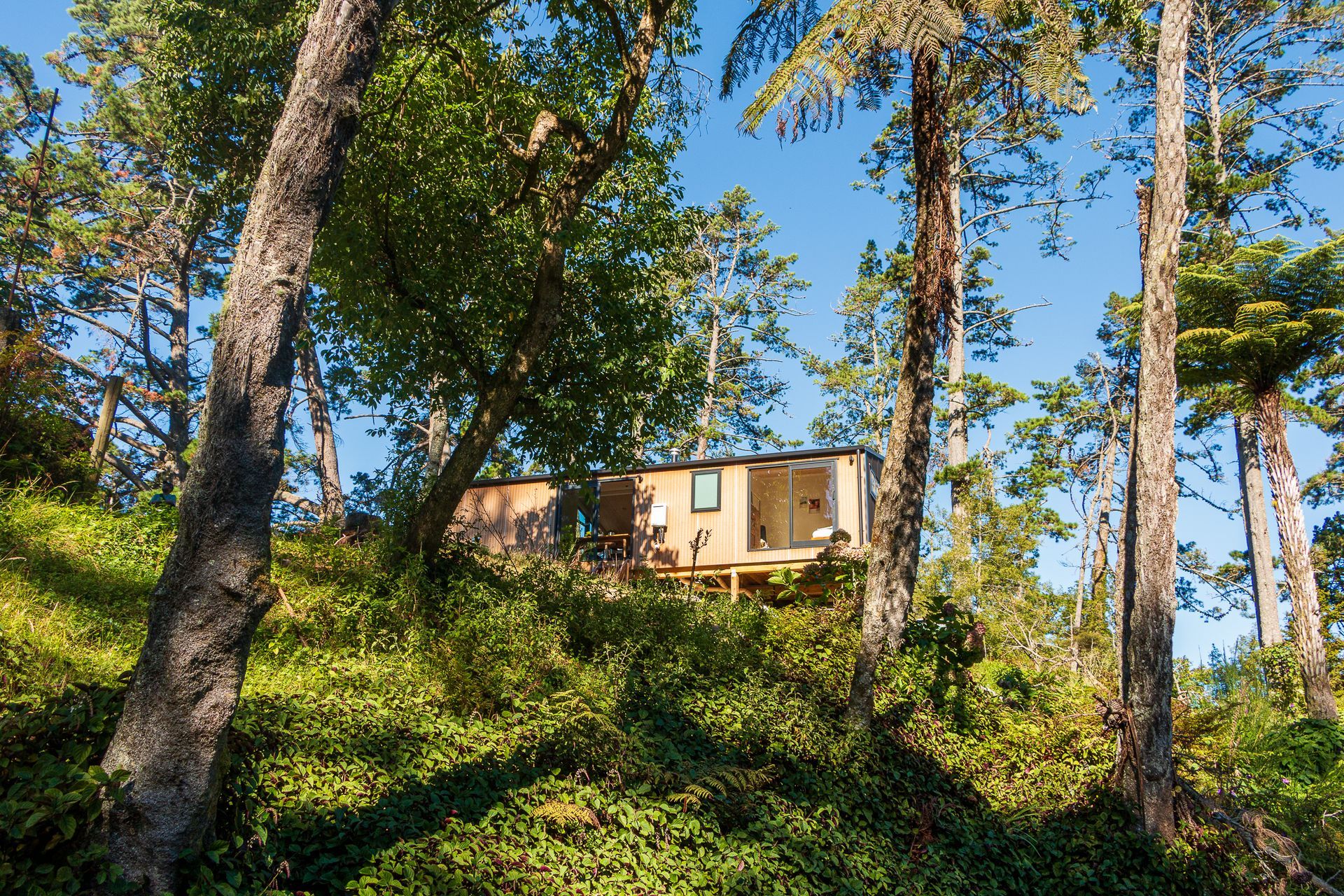
Studio One.
Profile
Projects
Contact
Project Portfolio
Other People also viewed
Why ArchiPro?
No more endless searching -
Everything you need, all in one place.Real projects, real experts -
Work with vetted architects, designers, and suppliers.Designed for New Zealand -
Projects, products, and professionals that meet local standards.From inspiration to reality -
Find your style and connect with the experts behind it.Start your Project
Start you project with a free account to unlock features designed to help you simplify your building project.
Learn MoreBecome a Pro
Showcase your business on ArchiPro and join industry leading brands showcasing their products and expertise.
Learn More