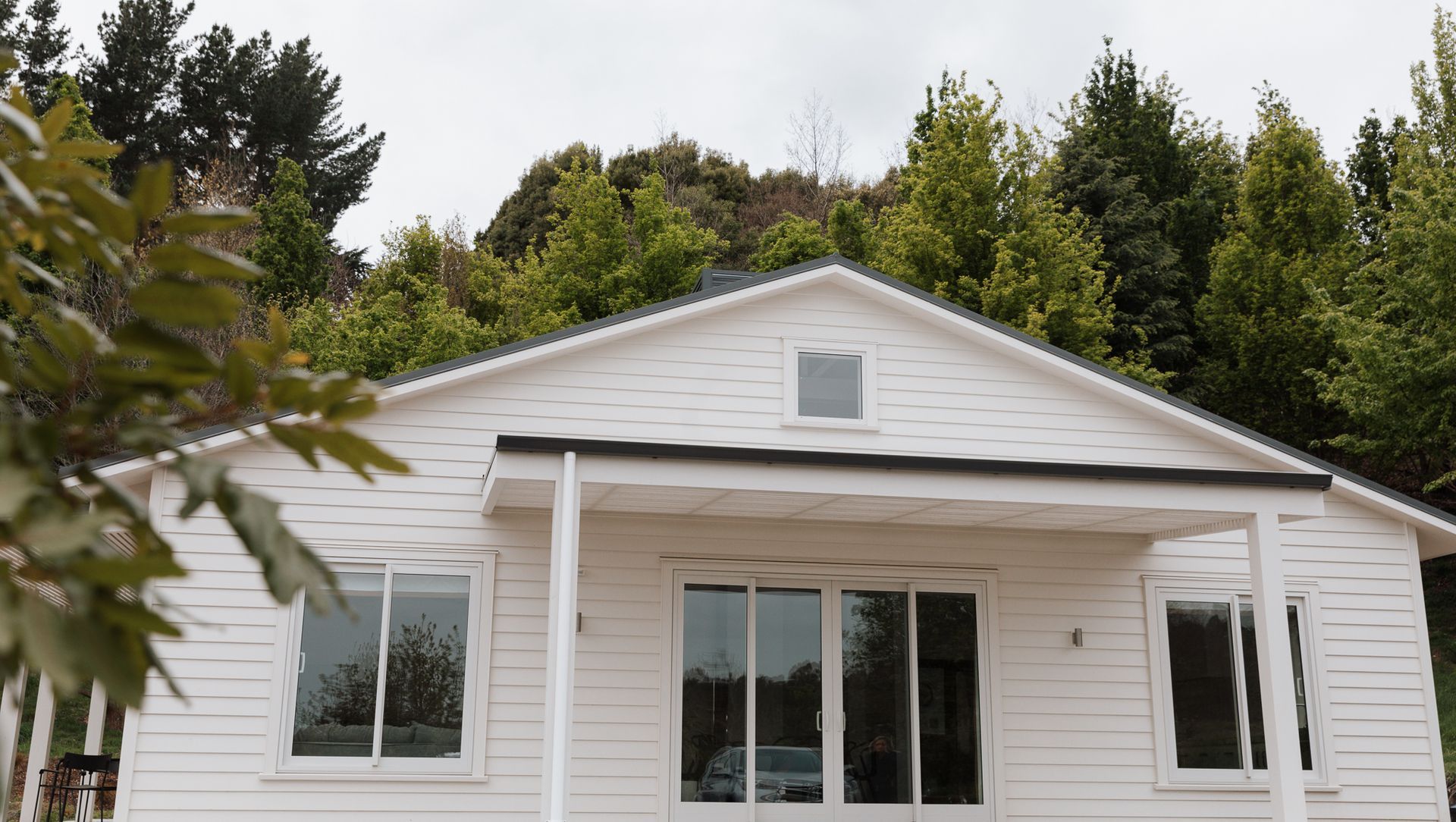About
Tennis Pavillion.
ArchiPro Project Summary - Exquisite Tennis Pavilion transformation featuring two bedrooms, artisan-crafted raking ceilings, and a beautifully designed slatted veranda, all overlooking a scenic tennis court and lush hills.
- Title:
- Tennis Pavillion
- Builder:
- Brittin Builders
- Category:
- Residential/
- Renovations and Extensions
- Photographers:
- Brittin Builders
Project Gallery
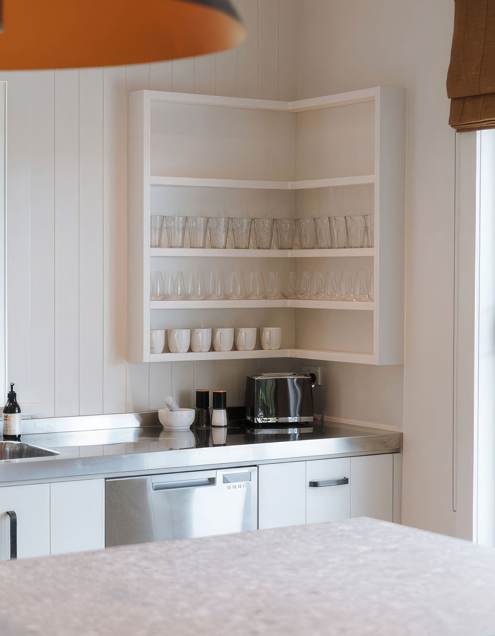
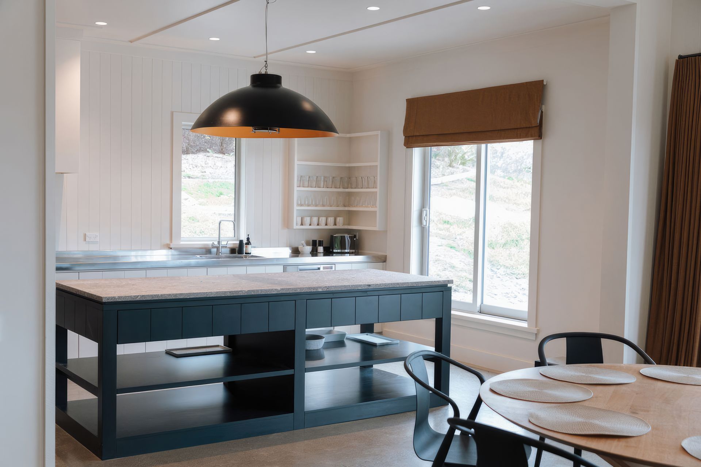
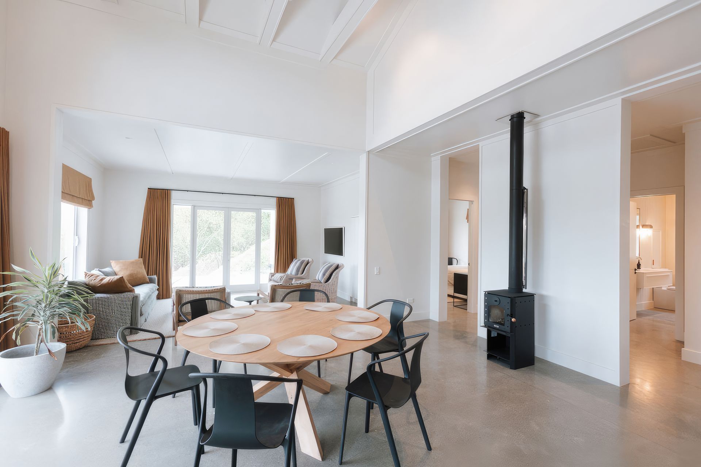
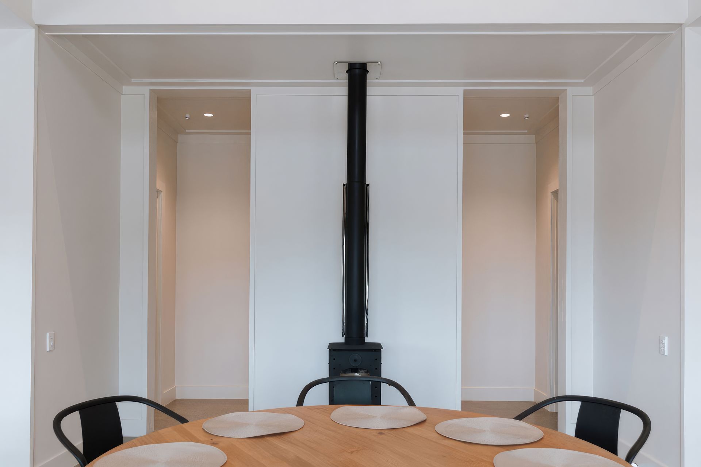
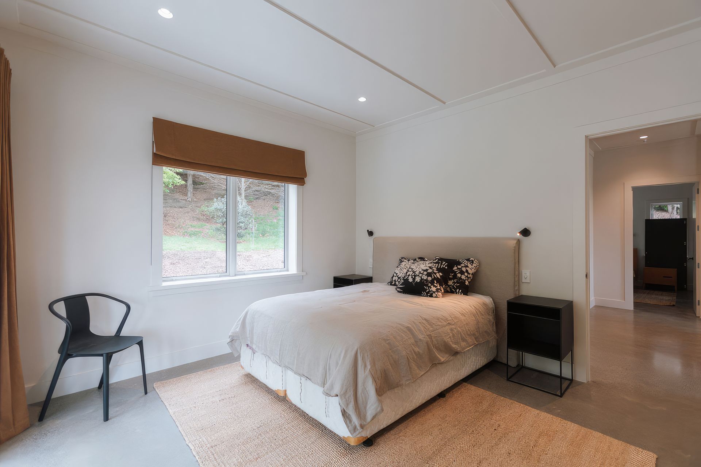
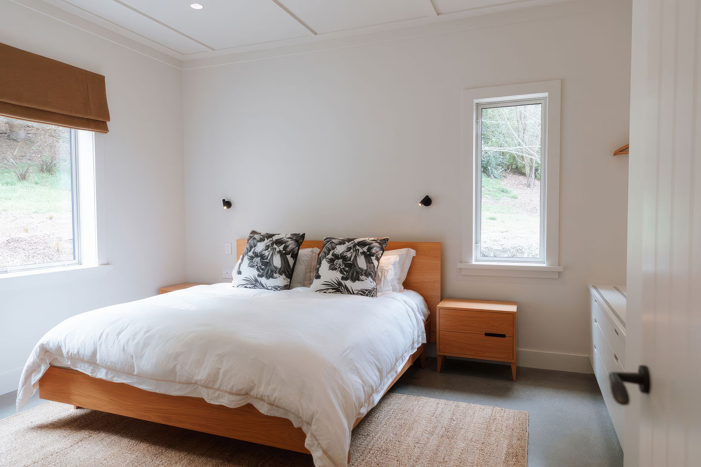
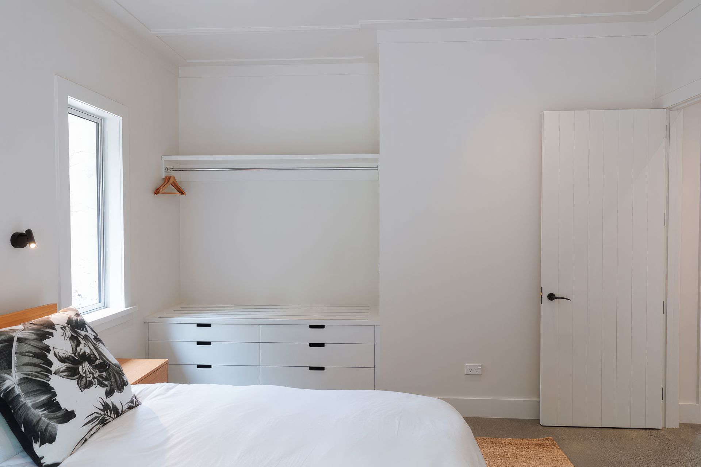
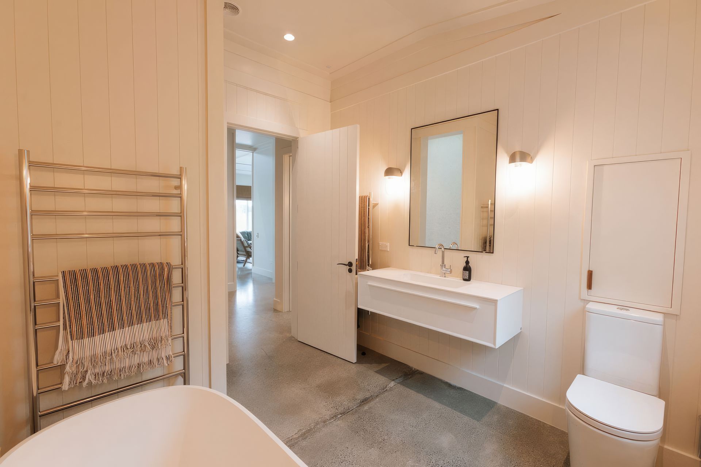
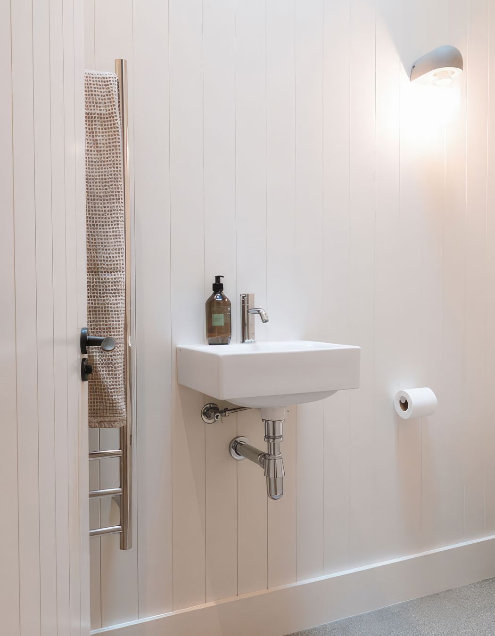
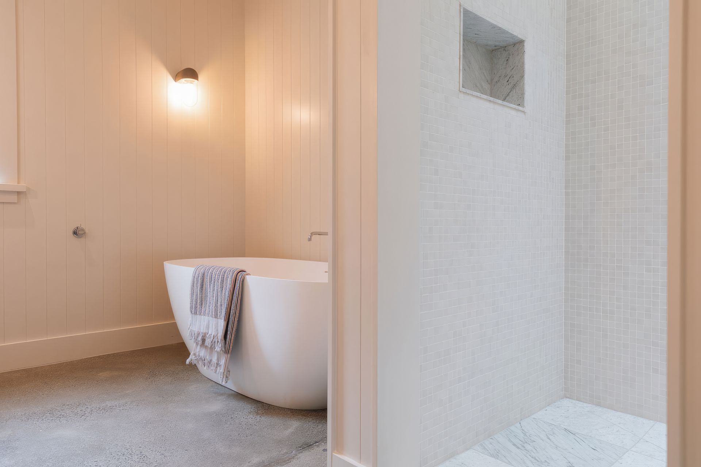
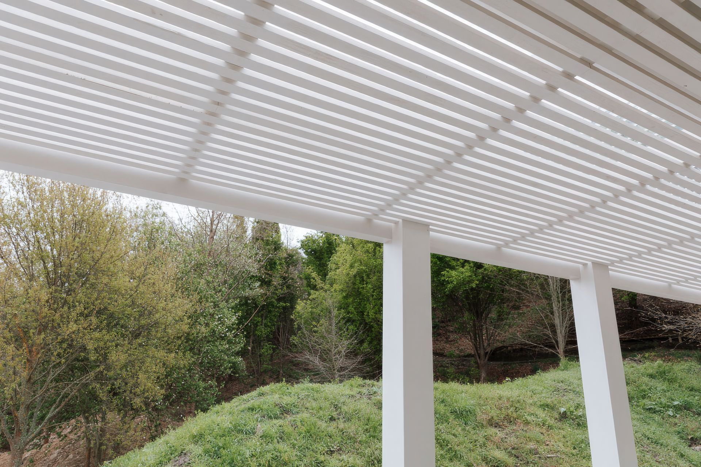
Views and Engagement
Professionals used

Brittin Builders. For generations, Brittin Builders have developed a reputation for quality workmanship, integrity and strong relationships. The addition of Parkhill Joinery, Brittin Painting and other sub-trade relationships in recent years enables us to offer our discerning clients a wrap-around building solution for exceptional renovation and new home builds.
Year Joined
2022
Established presence on ArchiPro.
Projects Listed
11
A portfolio of work to explore.
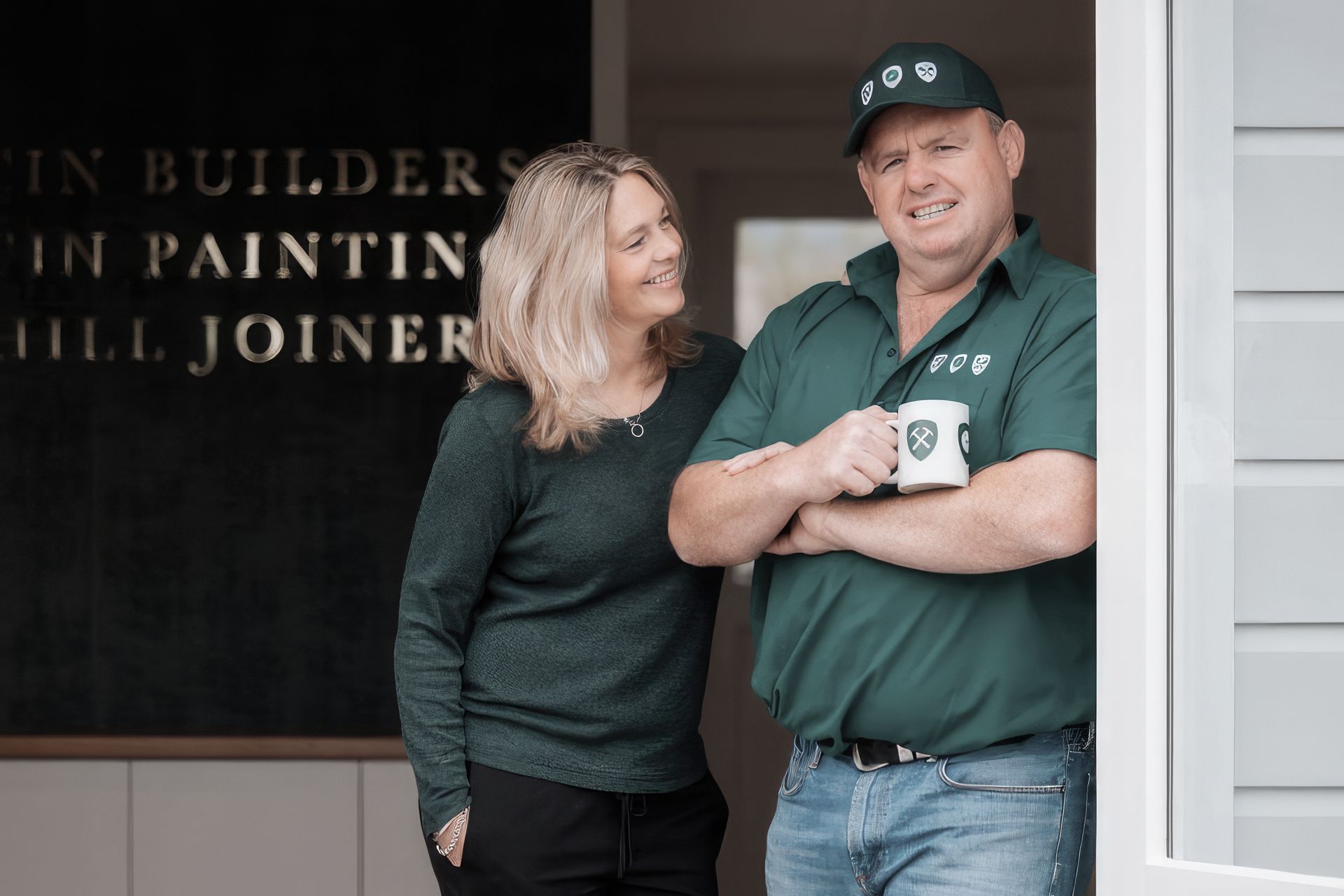
Brittin Builders.
Profile
Projects
Contact
Project Portfolio
Other People also viewed
Why ArchiPro?
No more endless searching -
Everything you need, all in one place.Real projects, real experts -
Work with vetted architects, designers, and suppliers.Designed for New Zealand -
Projects, products, and professionals that meet local standards.From inspiration to reality -
Find your style and connect with the experts behind it.Start your Project
Start you project with a free account to unlock features designed to help you simplify your building project.
Learn MoreBecome a Pro
Showcase your business on ArchiPro and join industry leading brands showcasing their products and expertise.
Learn More