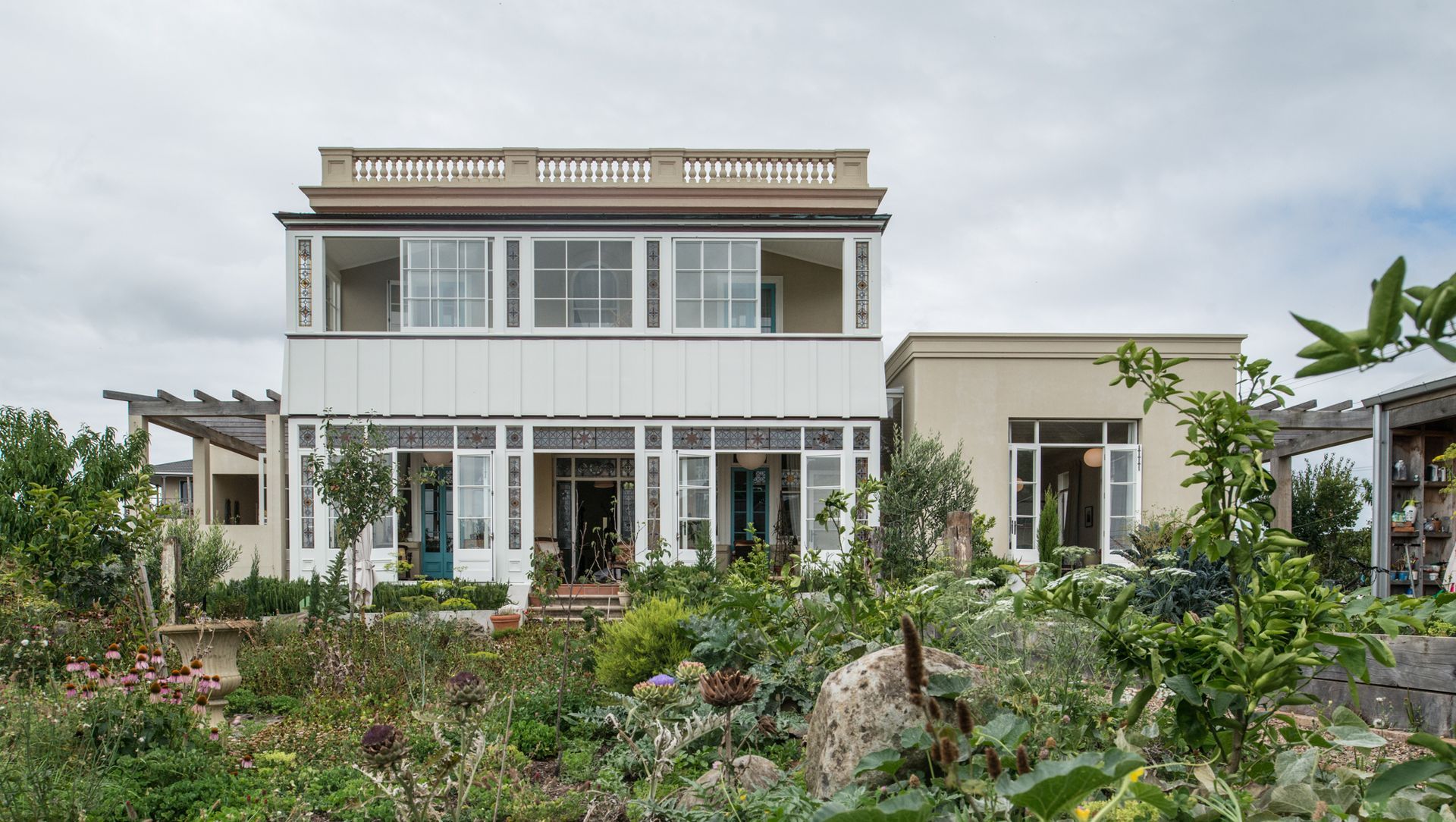About
The Castle.
ArchiPro Project Summary - A transformative restoration of a historic Devonport house and stables, blending original features with modern reinforced concrete structures to ensure durability and safety, while fostering public interest and debate.
- Title:
- The Castle
- Architect:
- gra - geoff richards architects
- Category:
- Residential/
- Renovations and Extensions
Project Gallery
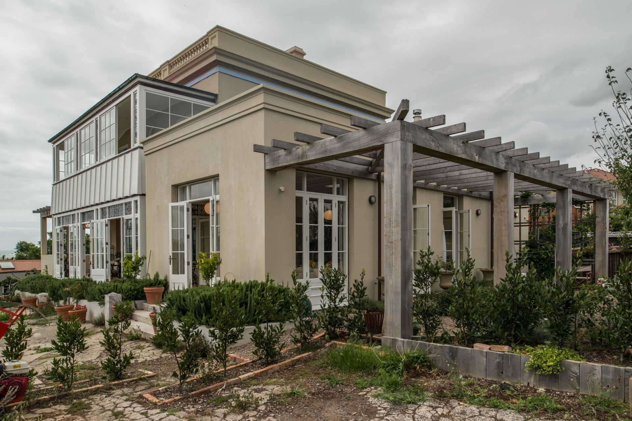
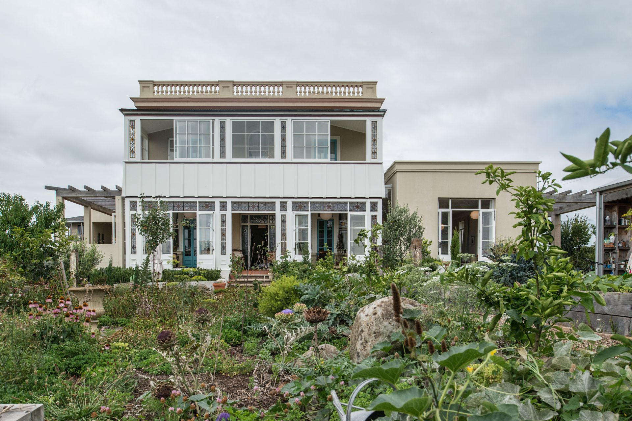
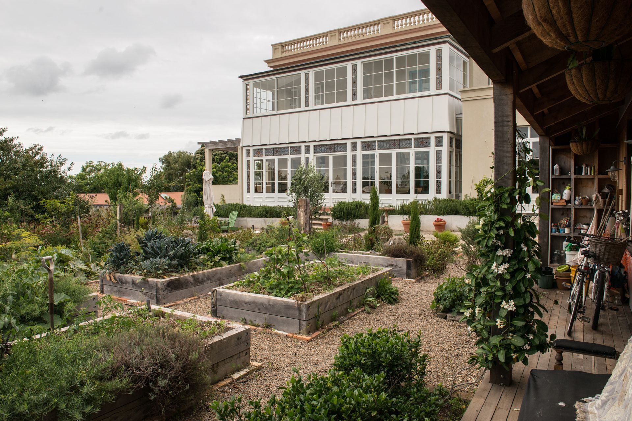
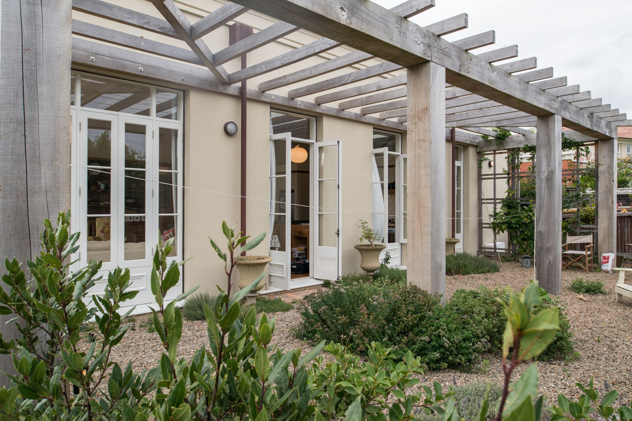
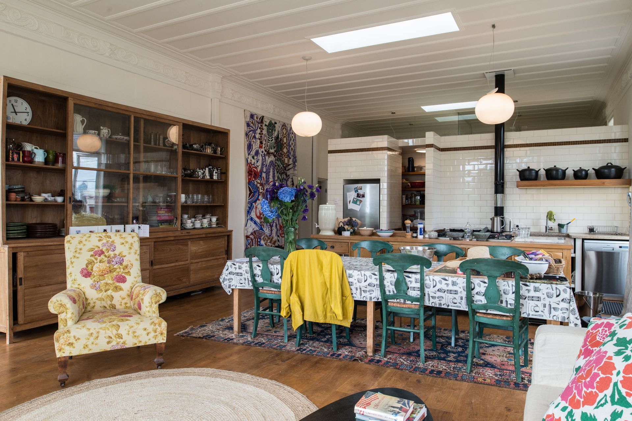
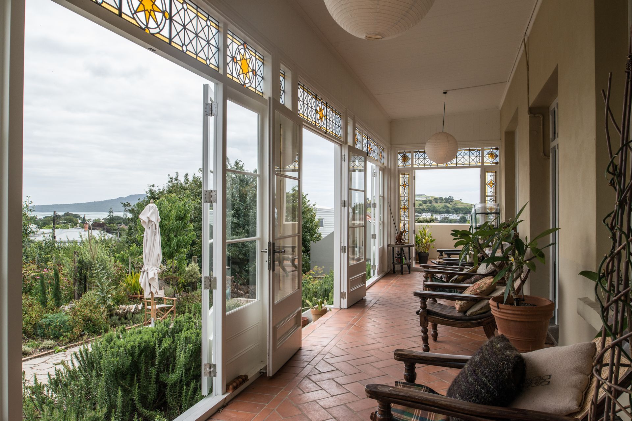
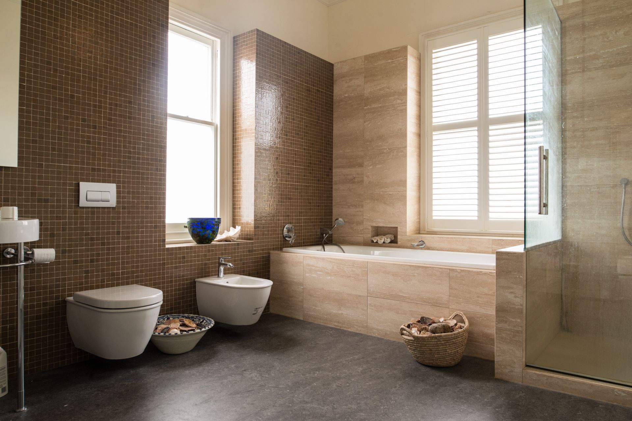
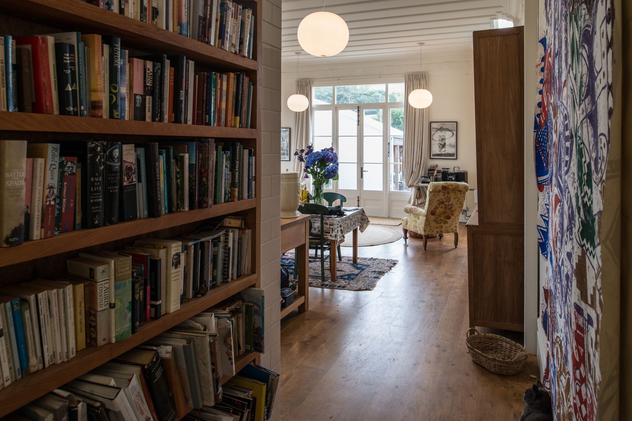
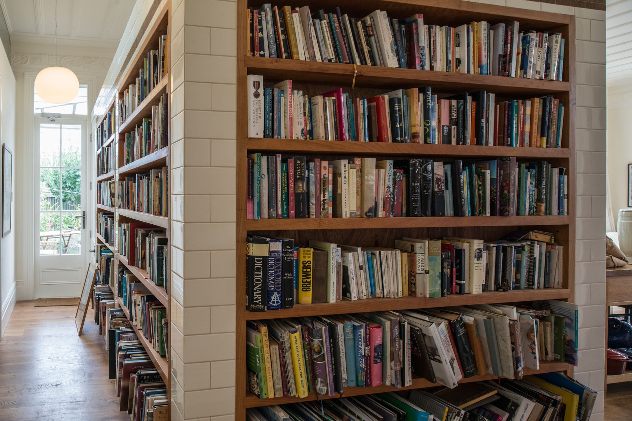
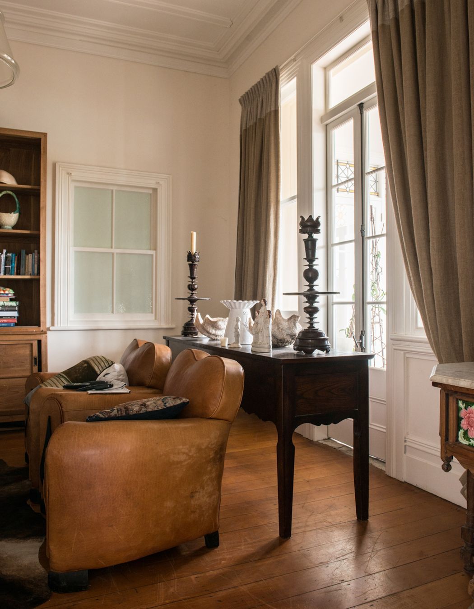
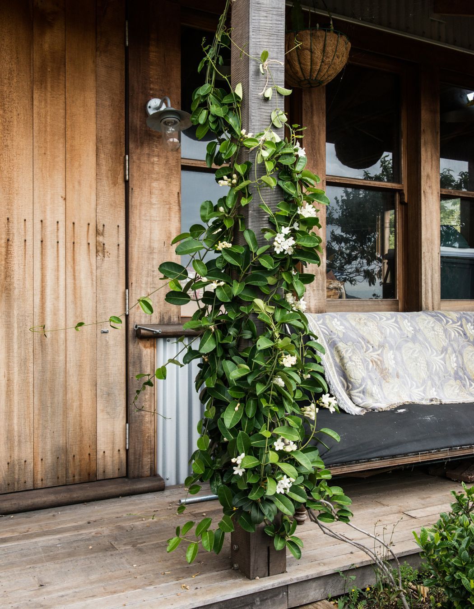
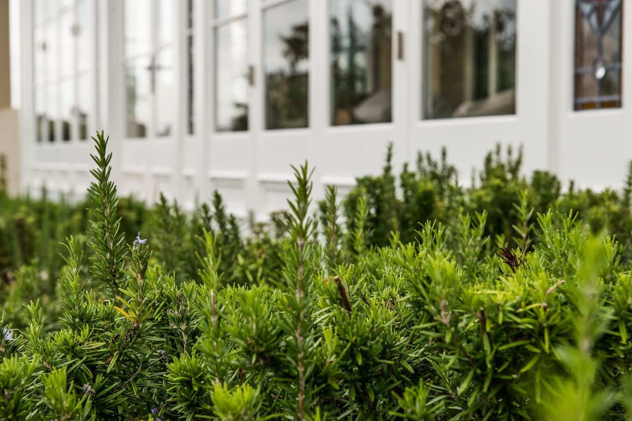
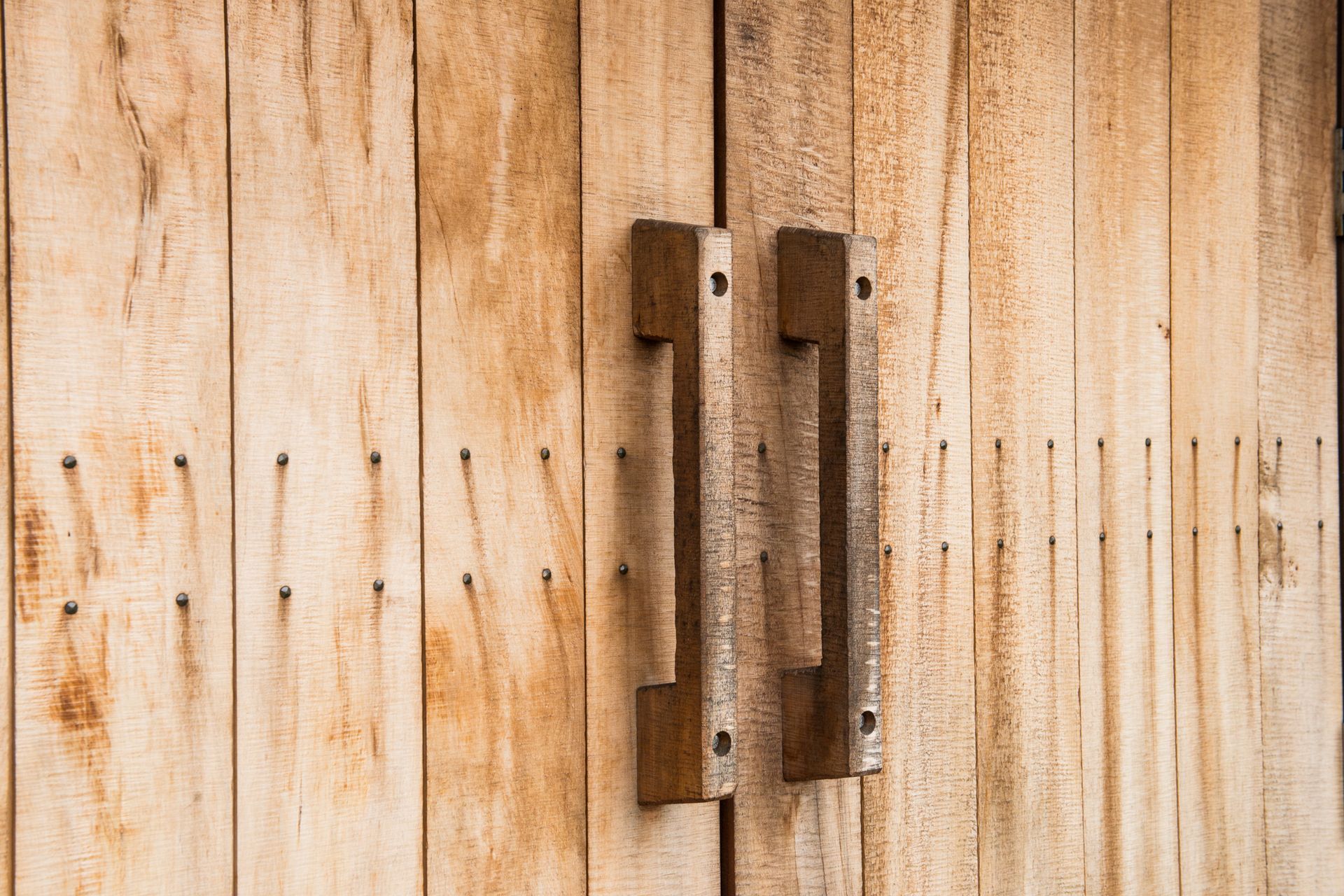
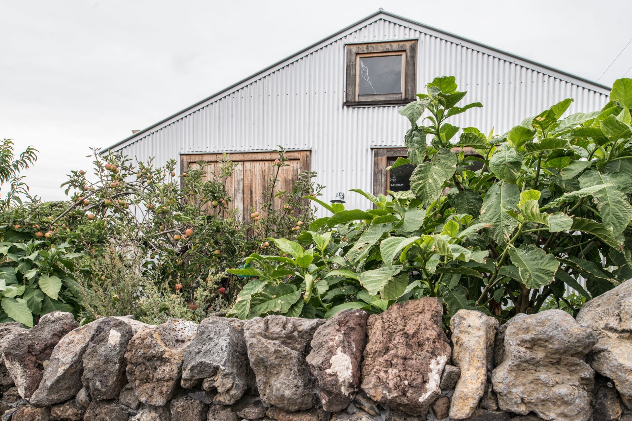
Views and Engagement
Professionals used

gra - geoff richards architects. gra is a small practice that has completed large and small architectural commissions inside and outside New Zealand. The projects extend across the housing, accommodation, education and hospitality sectors. We are experienced in working closely with clients and consultants to ensure the smooth delivery of high quality buildings.Our concern is to produce well researched, imaginative, intelligent, sensitive and workable solutions to architectural problems. We have the skills and experience to make a significant difference to the outcomes for clients as they move to achieve their architectural aspirations.We continue to develop our philosophy to ensure our buildings are contemporary, environmentally aware, and sensitive to their landscape and locality.
Year Joined
2015
Established presence on ArchiPro.
Projects Listed
15
A portfolio of work to explore.
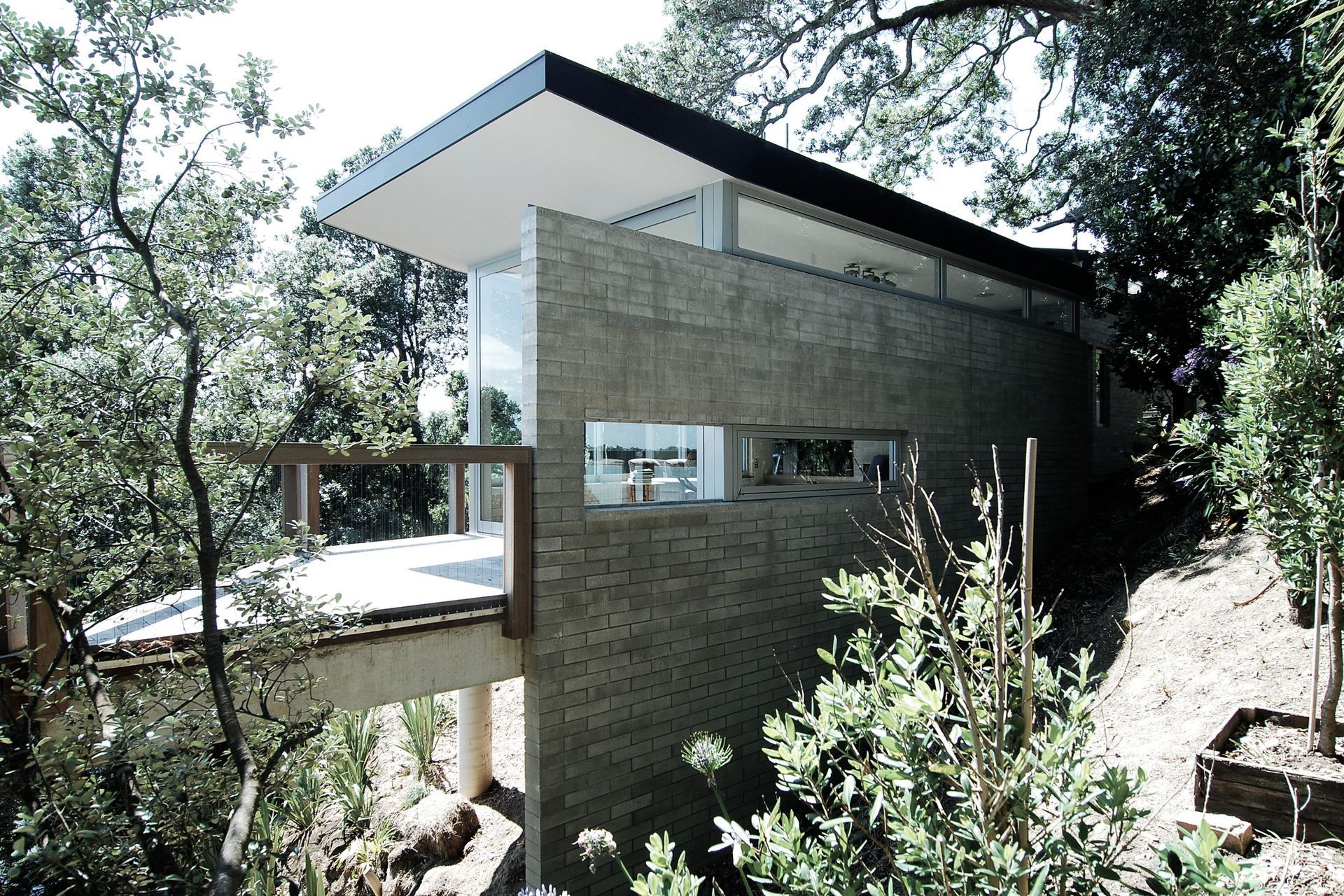
gra - geoff richards architects.
Profile
Projects
Contact
Project Portfolio
Other People also viewed
Why ArchiPro?
No more endless searching -
Everything you need, all in one place.Real projects, real experts -
Work with vetted architects, designers, and suppliers.Designed for New Zealand -
Projects, products, and professionals that meet local standards.From inspiration to reality -
Find your style and connect with the experts behind it.Start your Project
Start you project with a free account to unlock features designed to help you simplify your building project.
Learn MoreBecome a Pro
Showcase your business on ArchiPro and join industry leading brands showcasing their products and expertise.
Learn More