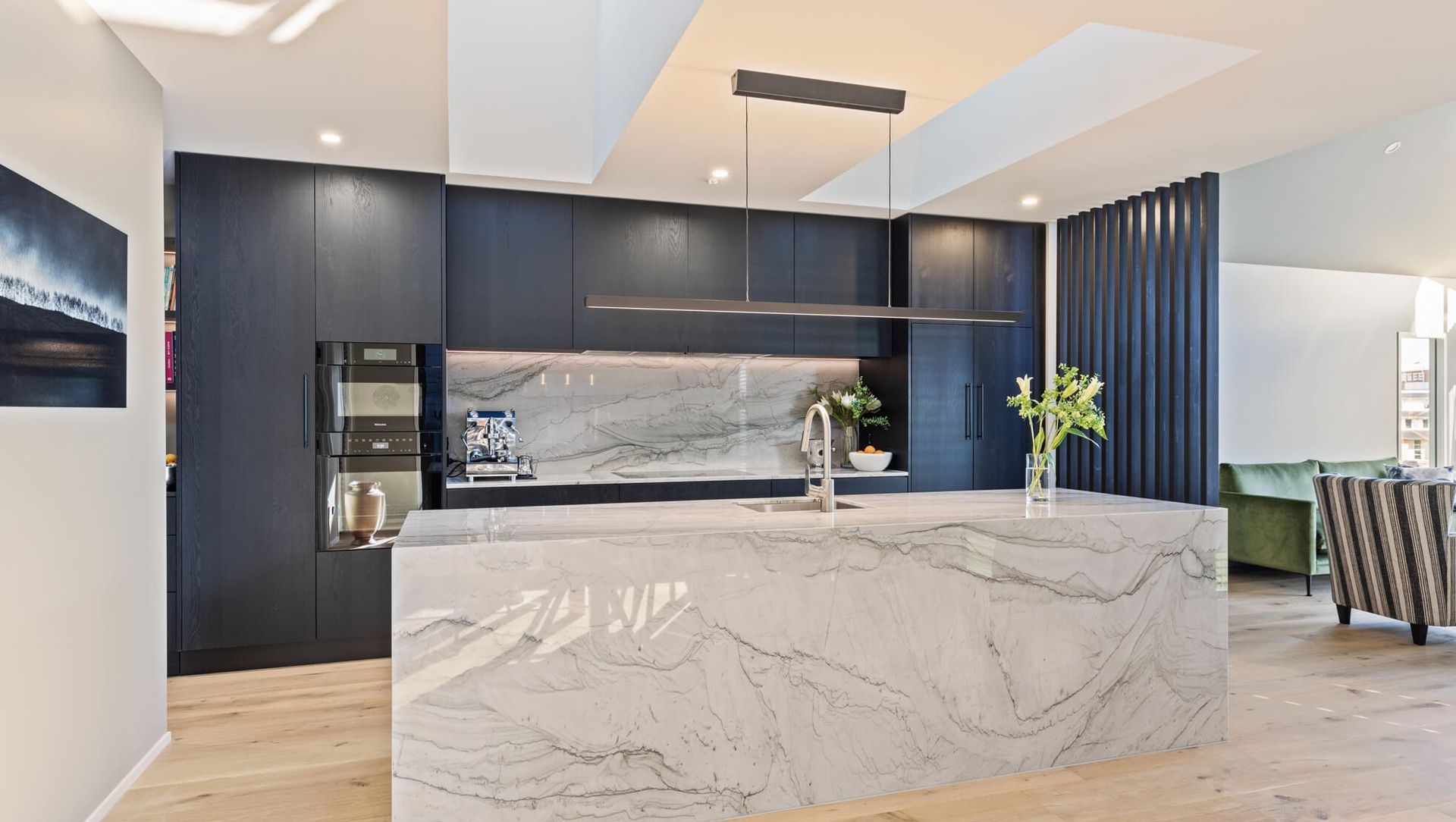Douglas Kitchen Project.
ArchiPro Project Summary - A stunning kitchen design by Glen Johns, featuring modern aesthetics, an open layout, and high-quality materials that elevate functionality and serve as a striking centerpiece in the home.
- Title:
- The Douglas Project by Glen Johns
- Manufacturers and Supplier:
- Schweigen
- Category:
- Residential/
- Interiors
- Photographers:
- Glen John
The featured kitchen by Glen Johns is a stunning example of modern design, seamlessly blending luxury aesthetics with top-notch functionality. With its sleek, contemporary lines, open layout, and refined materials, it transforms from a simple workspace into a centerpiece of the home.
At the heart of this kitchen is its minimalistic design philosophy, dominated by clean lines and a sophisticated colour palette. The black cabinetry provides a bold contrast to the light marble countertops and splashback, creating a dramatic, yet elegant visual experience.
The centerpiece of the kitchen is the expansive marble island, which serves both as a functional workspace and a design statement. The natural marble pattern introduces a subtle, organic touch that complements the otherwise sharp, modern lines of the space. This marble extends from the island to the splashback, offering a continuous flow that visually enlarges the space while adding a sense of luxury.
One of the key elements of this kitchen is its open-plan design. With strategically placed skylights, the kitchen is bathed in natural light, creating an airy and inviting atmosphere. The seamless transition between the kitchen, dining, and living spaces ensures that the kitchen remains a hub for both food preparation and social gatherings.
Hanging pendant lights above the island add a layer of sophistication and mood-setting illumination. The modern, industrial-style cage pendants complement the sleek black cabinetry while providing functional lighting for the workspace below. The linear nature of the pendant lights aligns with the horizontal lines of the kitchen's design, enhancing the overall modern aesthetic.
Though luxurious in appearance, this kitchen is designed for optimal functionality. The spacious island offers ample counter space for meal preparation, while the integrated sink and minimalist tapware uphold its sleek, streamlined aesthetic. Generous cabinetry provides plenty of storage to keep the space tidy and clutter-free. Built-in appliances, including the Schweigen Silent UM1390-12S undermount rangehood paired with the externally mounted German-engineered Isodrive motor, ensure quiet operation. These elements seamlessly blend into the design, creating a calm and inviting atmosphere perfect for both casual family meals and entertaining guests.
To see more stunning kitchen designs by Glen John visit their website here.
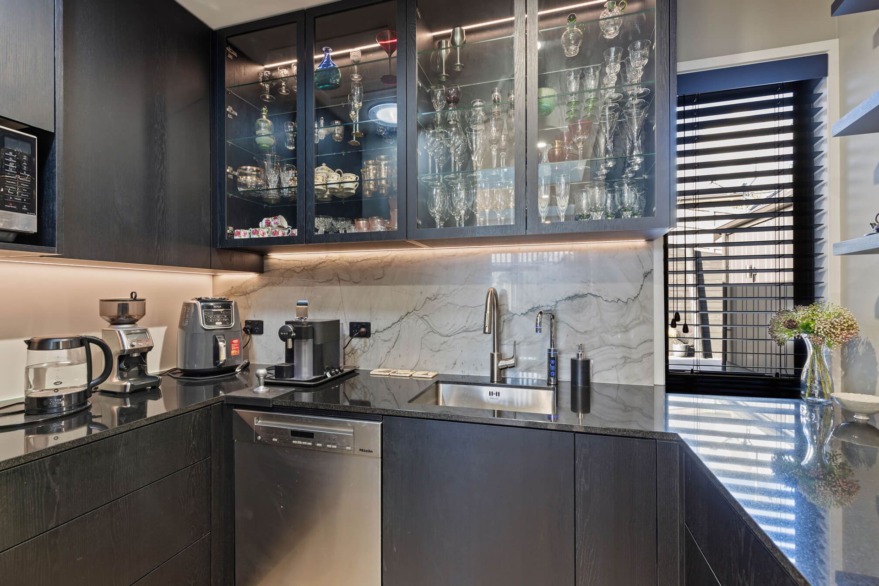
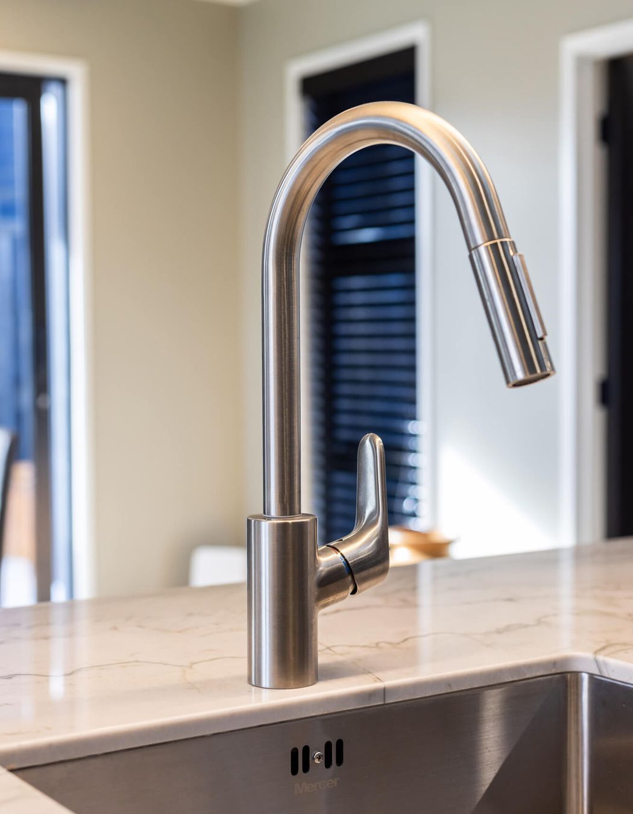
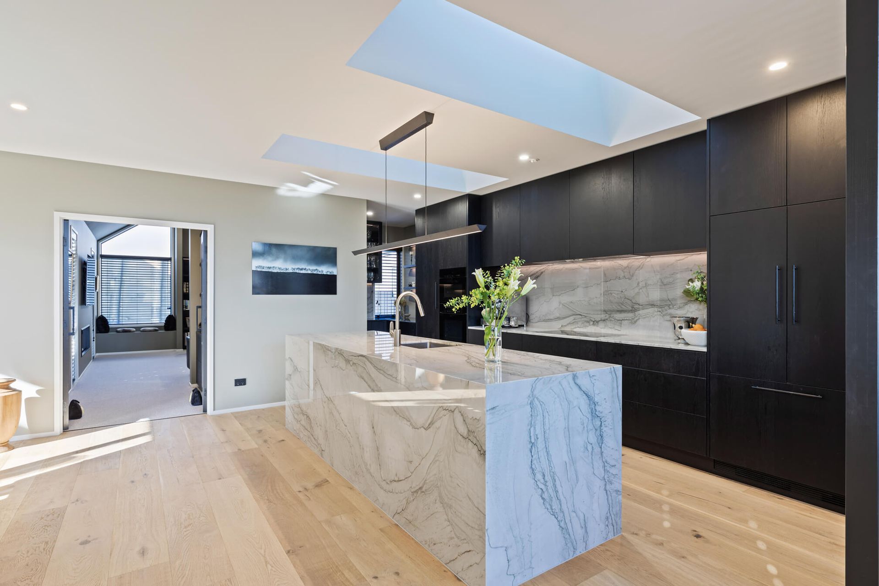

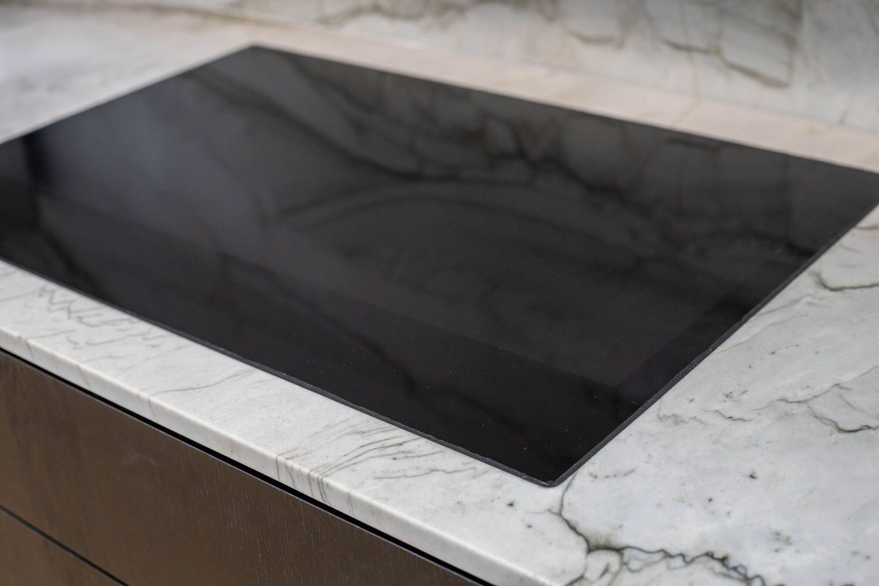
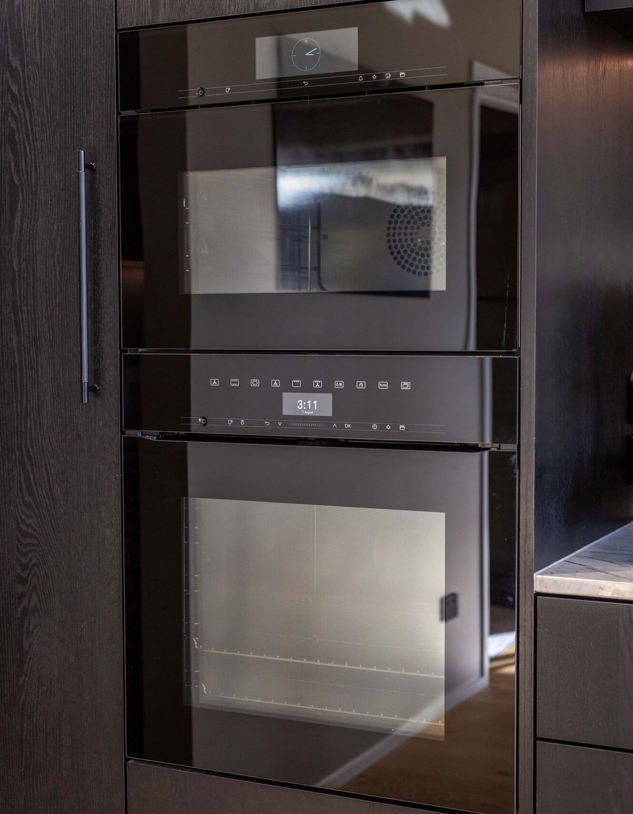
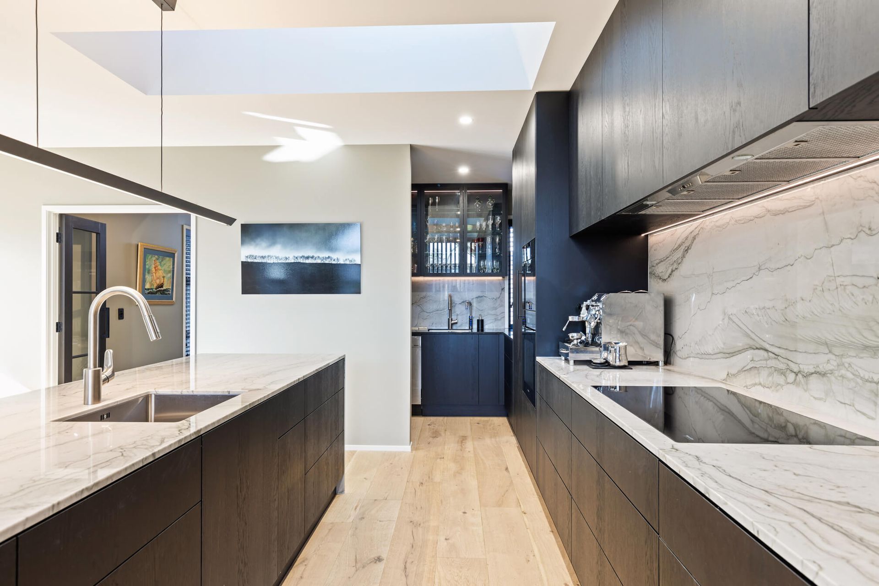
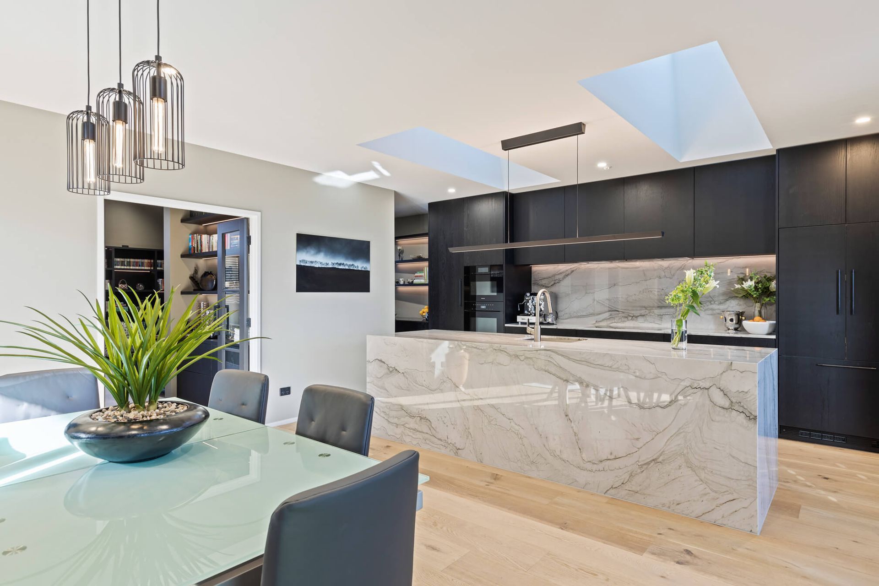

Founded
Projects Listed
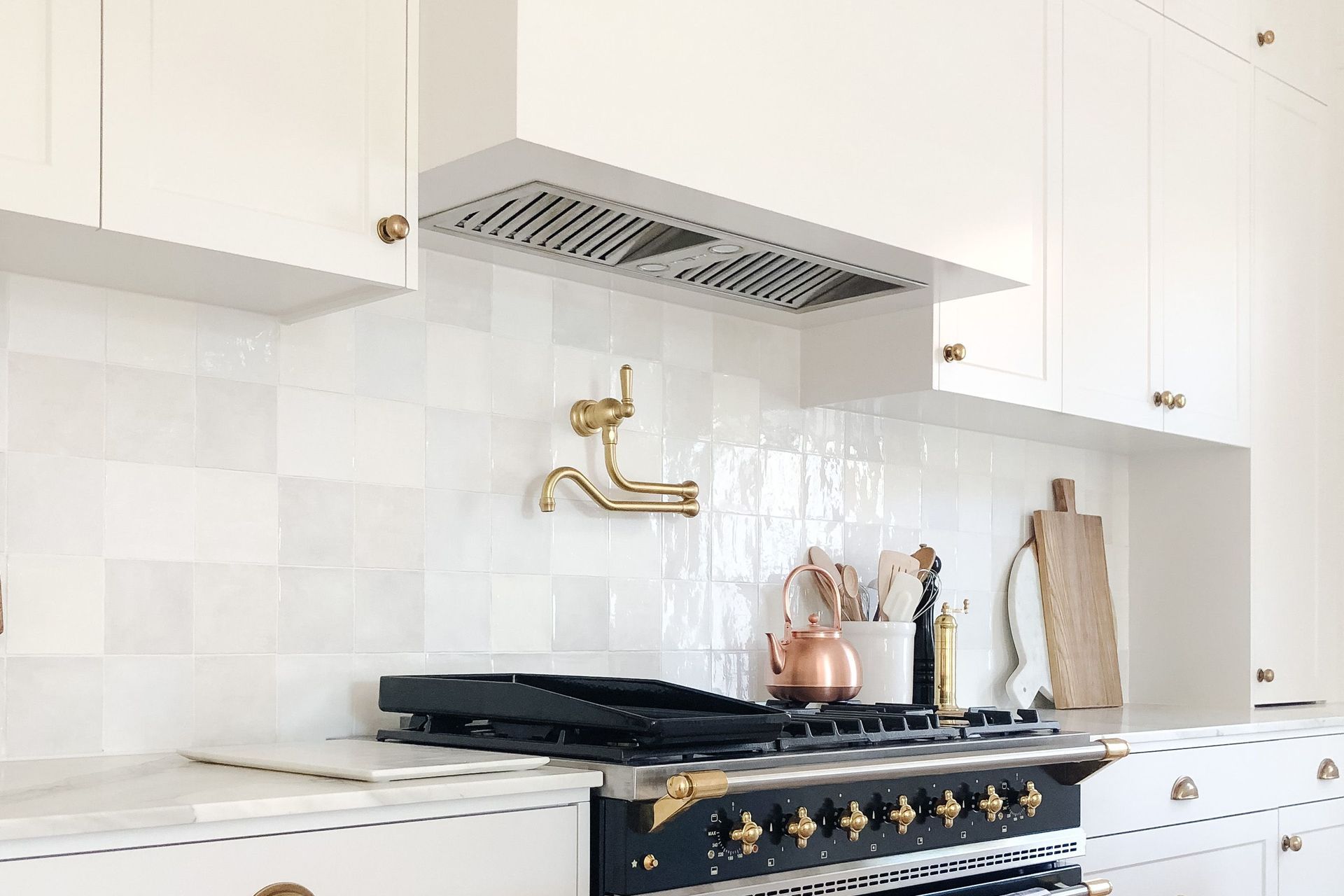
Schweigen.
Other People also viewed
Why ArchiPro?
No more endless searching -
Everything you need, all in one place.Real projects, real experts -
Work with vetted architects, designers, and suppliers.Designed for New Zealand -
Projects, products, and professionals that meet local standards.From inspiration to reality -
Find your style and connect with the experts behind it.Start your Project
Start you project with a free account to unlock features designed to help you simplify your building project.
Learn MoreBecome a Pro
Showcase your business on ArchiPro and join industry leading brands showcasing their products and expertise.
Learn More