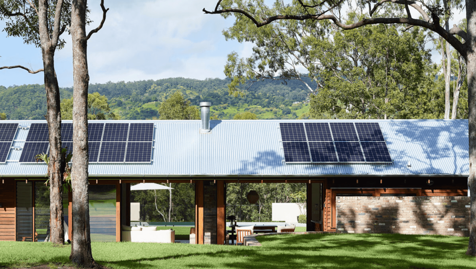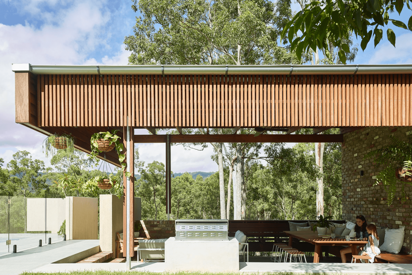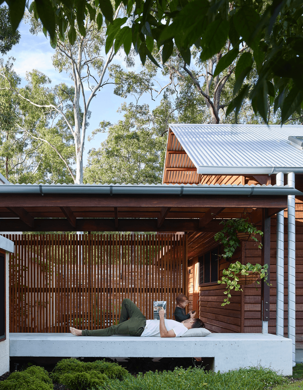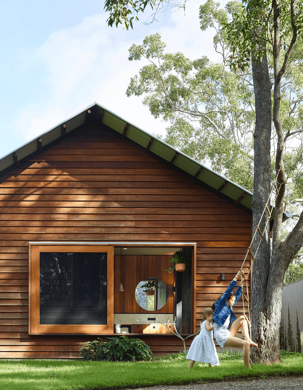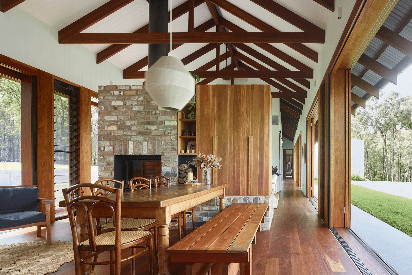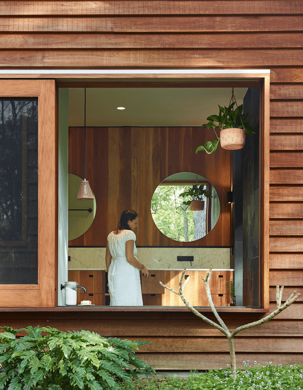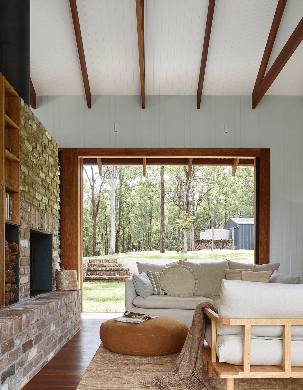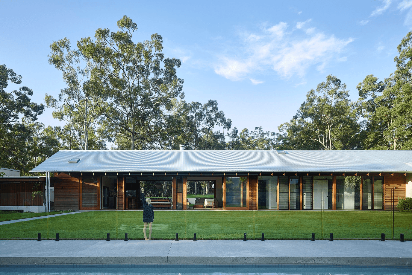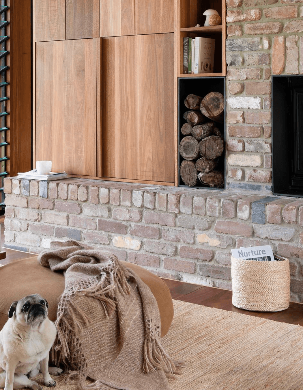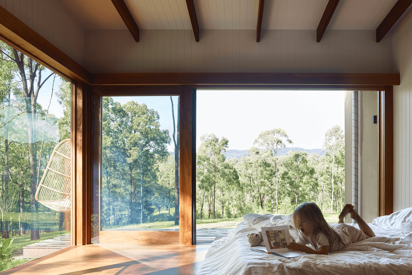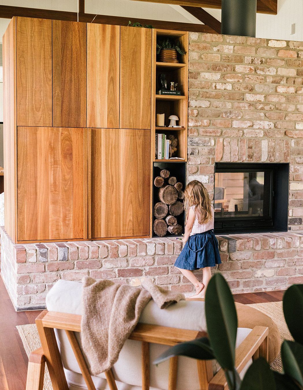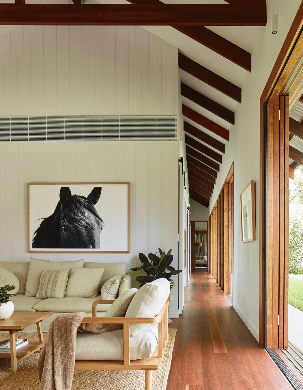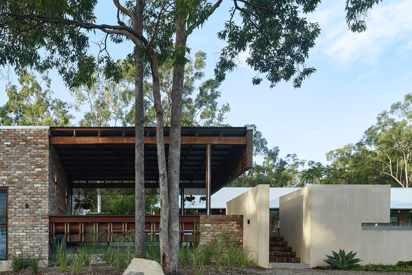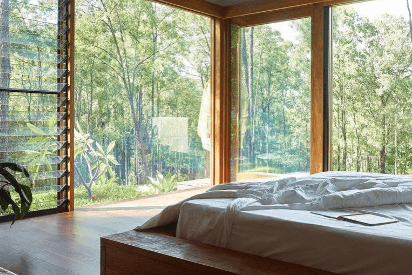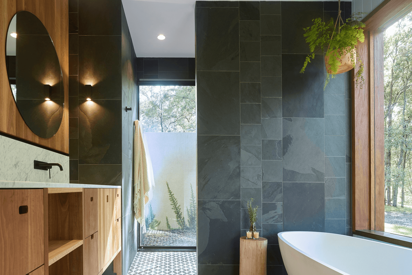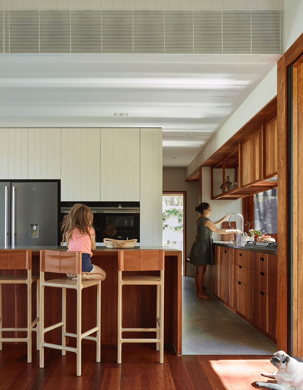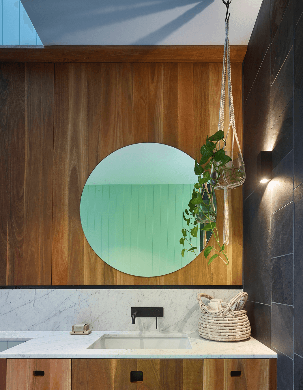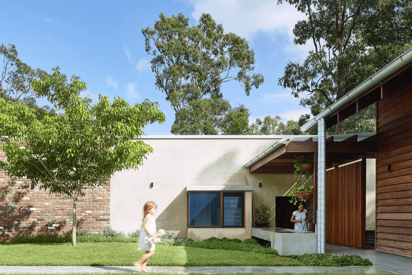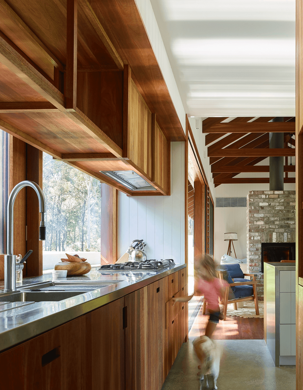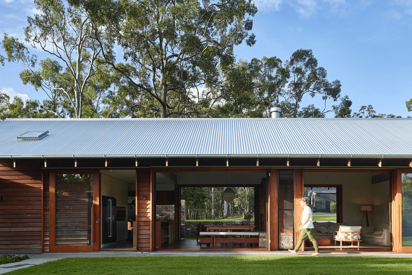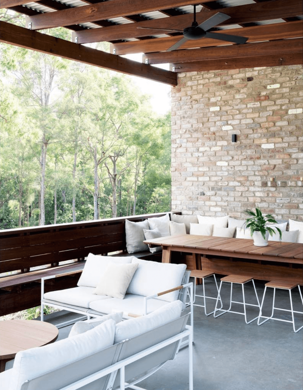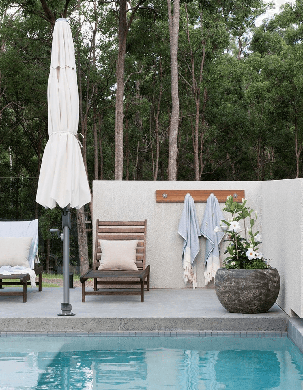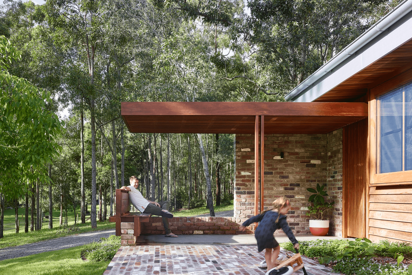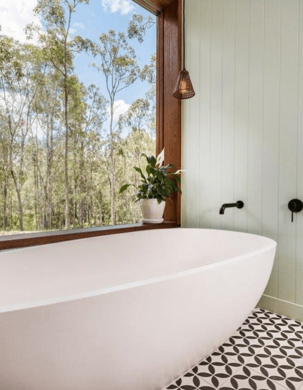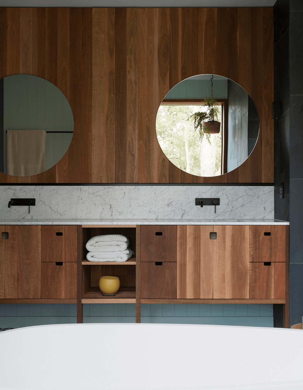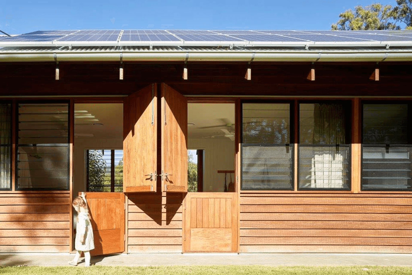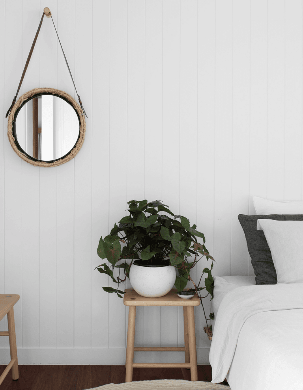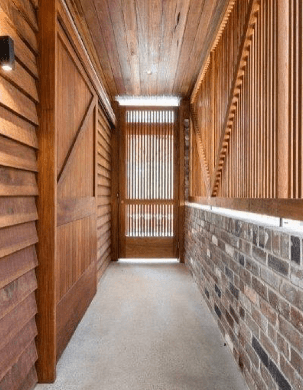The Greenhouse.
ArchiPro Project Summary - The Greenhouse: A harmonious blend of environmental mindfulness and elegant design, this residence near Brisbane showcases the collaboration of Shaun Lockyer Architects and Healthy Abode Living, emphasizing sustainability, craftsmanship, and a connection to nature.
- Title:
- The Greenhouse
- Manufacturers and Supplier:
- Sculpt Fireplace Collection
- Category:
- Residential/
- New Builds
- Completed:
- 2018
- Price range:
- $1m - $2m
- Photographers:
- Scott Burrows Photography
Going Green
The Greenhouse stands as an exemplar of environmental stewardship, embodying a commitment to sustainable living at its core. Seamlessly integrated within its design are a myriad of environmentally conscious features, each contributing to a harmonious relationship with nature. From solar orientation and breezeways optimizing natural energy sources to the strategic use of low-impact materials, the home operates in harmony with its surroundings.
Notably, the Seguin Multivision 8000 Double Sided cast iron wood fireplace, a prominent feature, aligns seamlessly with this ethos, emitting low emissions while providing a source of cozy warmth. This home serves as a testament to the possibilities of creating luxurious living spaces that honor the environment and pave the way for a greener future.
Sustainable Styling
The Greenhouse's interior design reflects a meticulous curation, aligning with its eco-friendly ethos. The chosen palette and furnishings exude warmth and comfort while adhering to sustainable principles. Every piece has been thoughtfully selected to resonate with the home's aesthetics and environmental consciousness, harmonising functionality and style seamlessly. This careful selection process extends the home's commitment to a holistic and environmentally conscious lifestyle.
Family Friendly
Crafted with a deep understanding of the demands of a bustling young family, The Greenhouse offers a symphony of design considerations that seamlessly blend comfort and functionality. The master wing's strategic separation from the open-plan living areas carves out an oasis of privacy amidst the vivacity of family life.
This arrangement fosters a harmonious coexistence of serenity and vitality within the home's embrace. Channeling the essence of a farmhouse, the design resonates with rural charm while gracefully adapting to the urban canvas of Brisbane. The resulting synergy presents a captivating narrative of modern living that pays homage to tradition while catering to the contemporary needs of a dynamic family landscape.

Sculpt Fireplace Collection
Founded
Projects Listed
Responds within
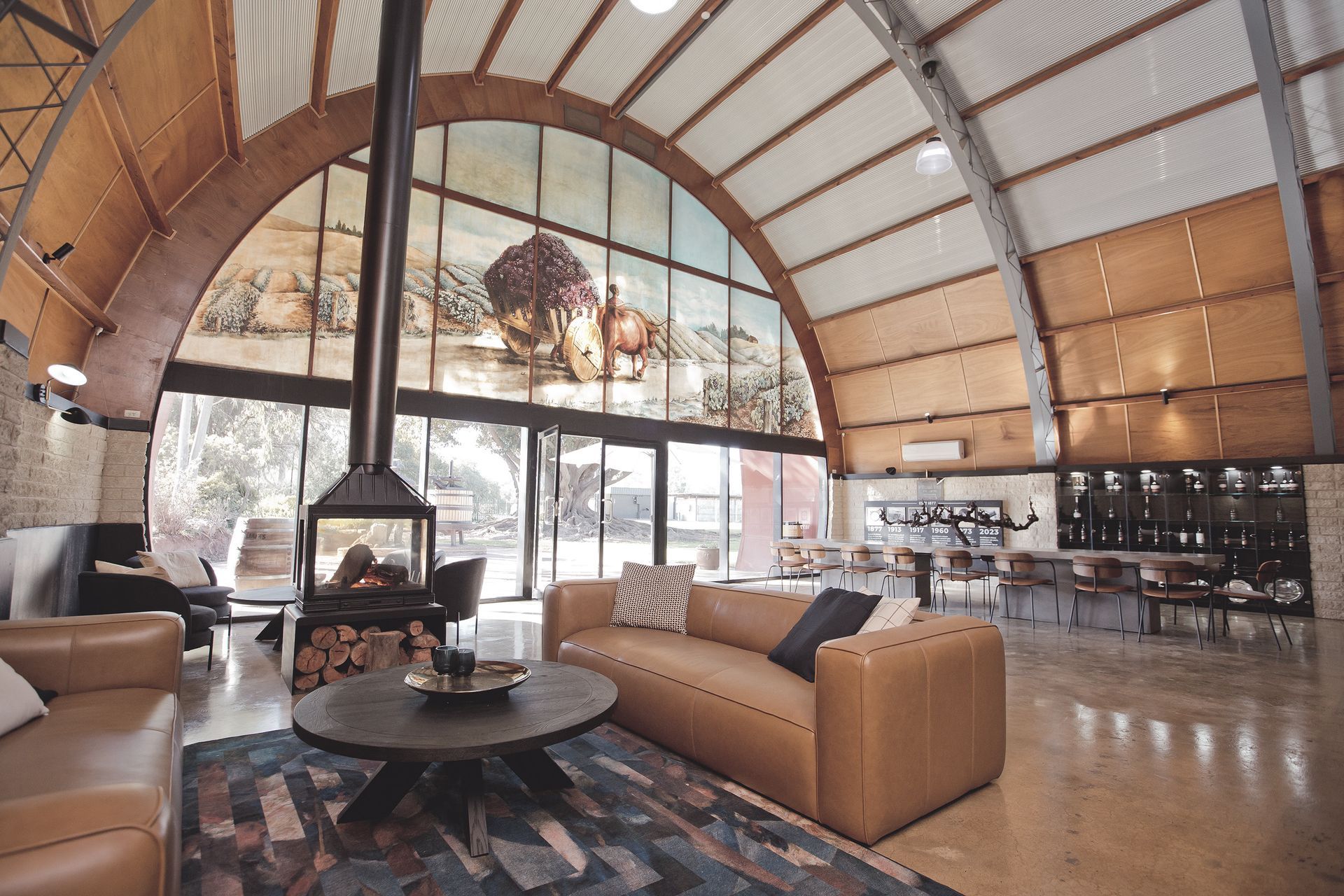
Sculpt Fireplace Collection.
Other People also viewed
Why ArchiPro?
No more endless searching -
Everything you need, all in one place.Real projects, real experts -
Work with vetted architects, designers, and suppliers.Designed for New Zealand -
Projects, products, and professionals that meet local standards.From inspiration to reality -
Find your style and connect with the experts behind it.Start your Project
Start you project with a free account to unlock features designed to help you simplify your building project.
Learn MoreBecome a Pro
Showcase your business on ArchiPro and join industry leading brands showcasing their products and expertise.
Learn More