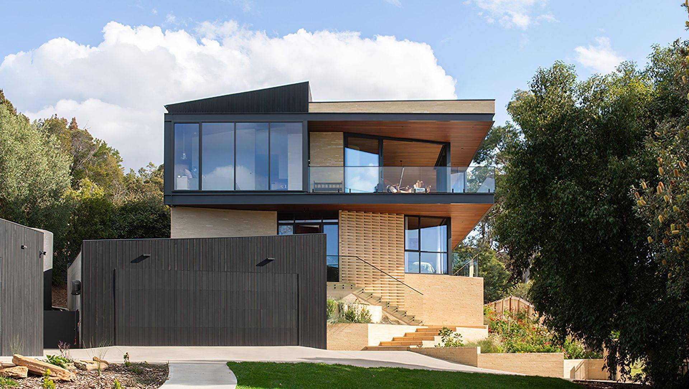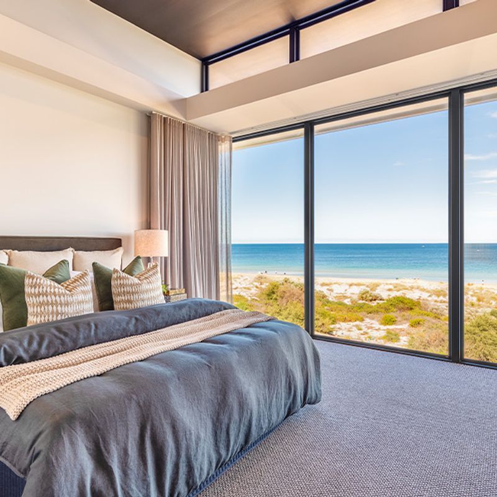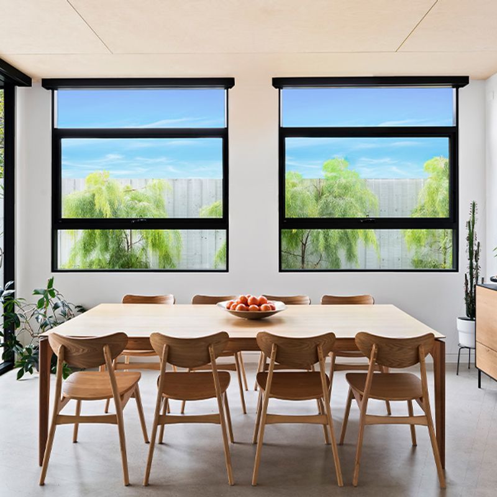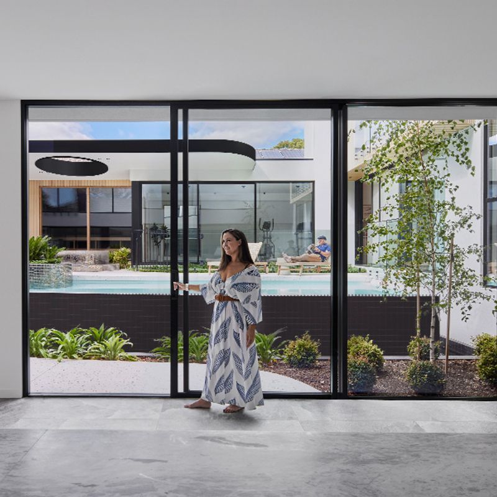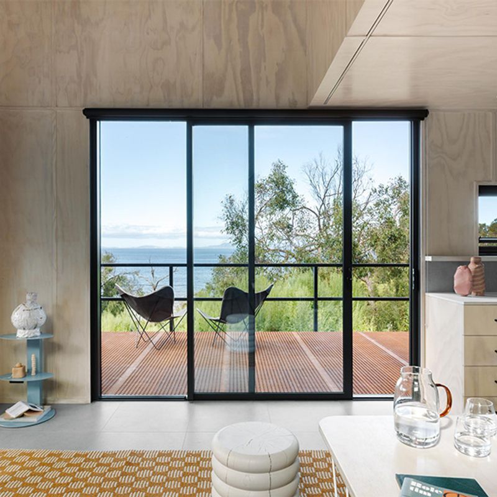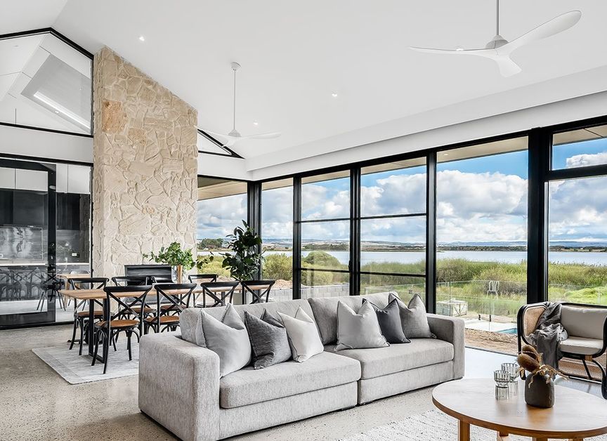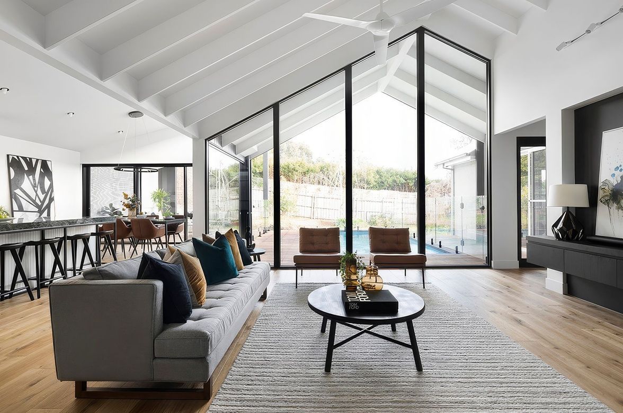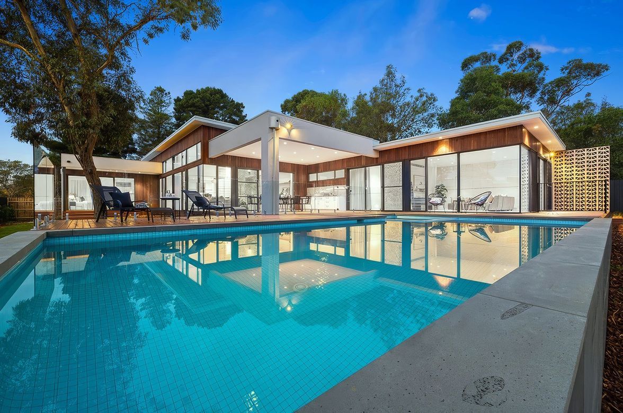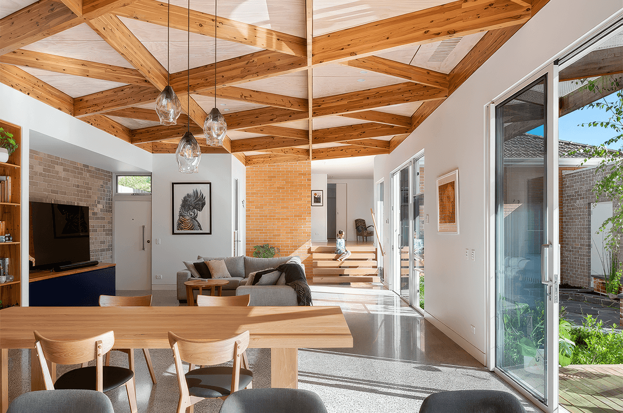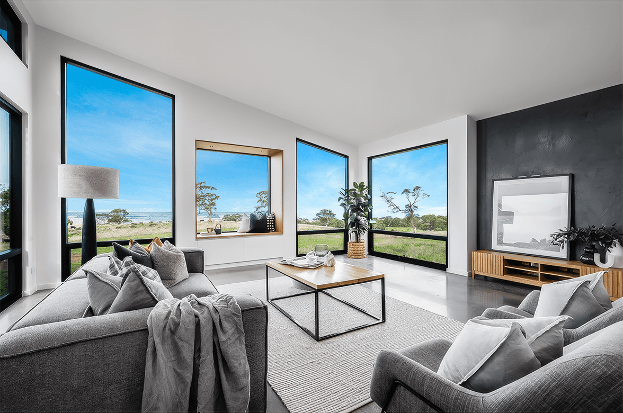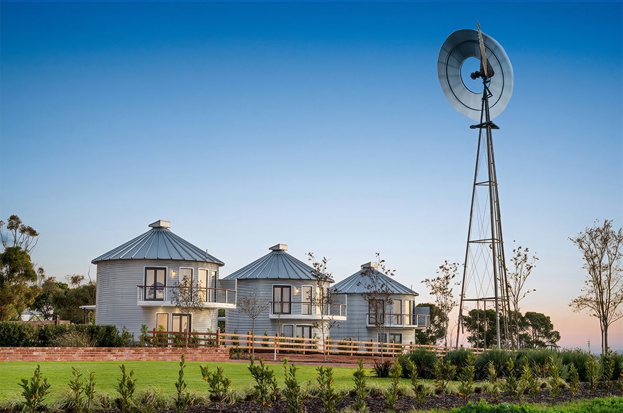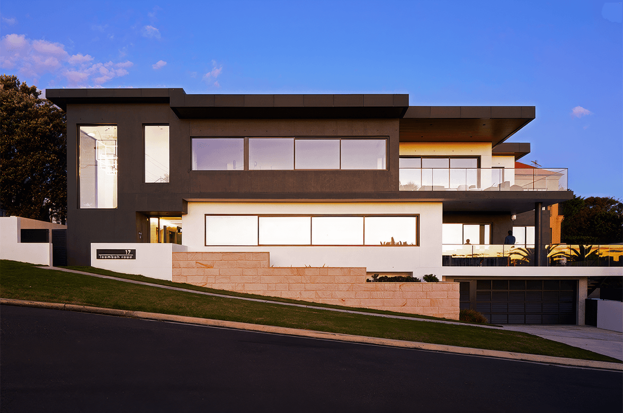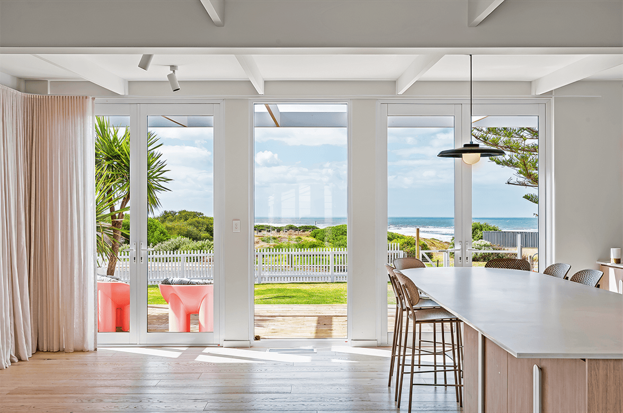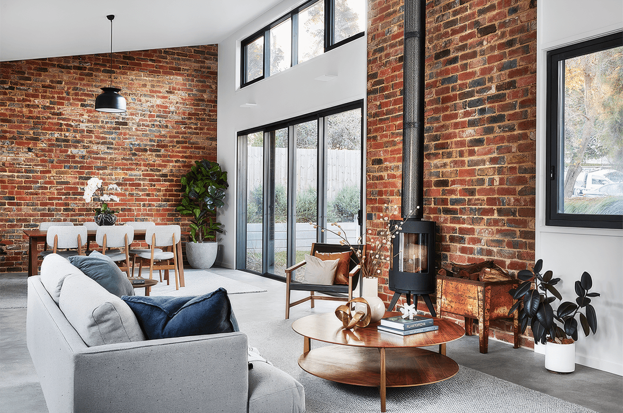About
The Milldam.
ArchiPro Project Summary - A striking three-level family home in Port Sorell, designed by Jaron Coward, featuring rugged luxury, exceptional views, and durable Rylock Windows & Doors that enhance both functionality and aesthetic appeal.
- Title:
- The Milldam
- Manufacturers and Supplier:
- Rylock Windows & Doors
- Category:
- Residential/
- New Builds
- Photographers:
- Anjie Blair
Project Gallery
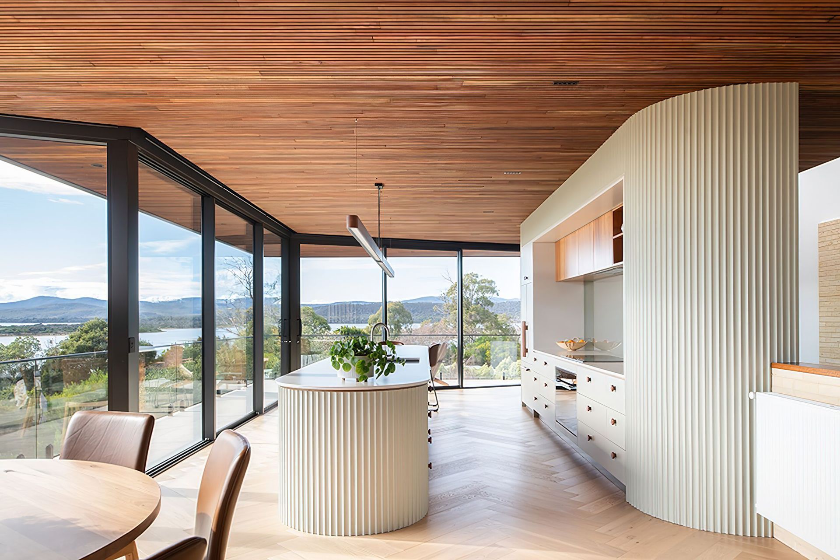
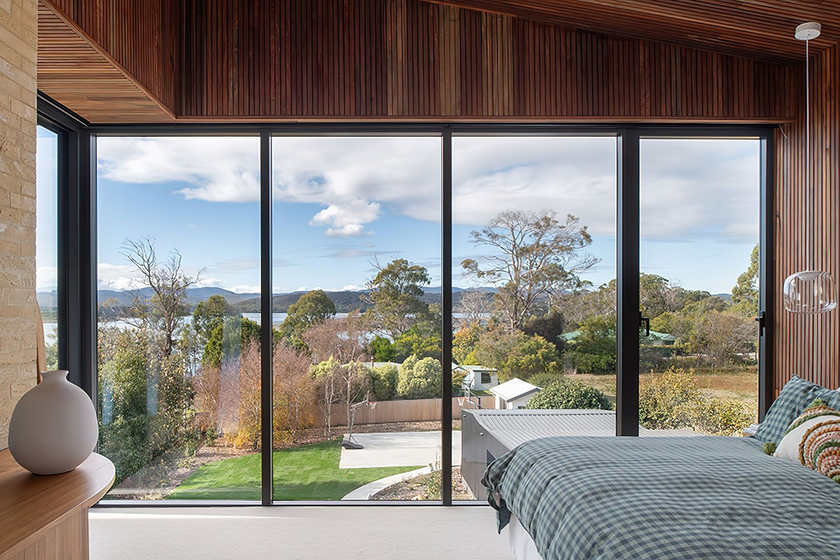
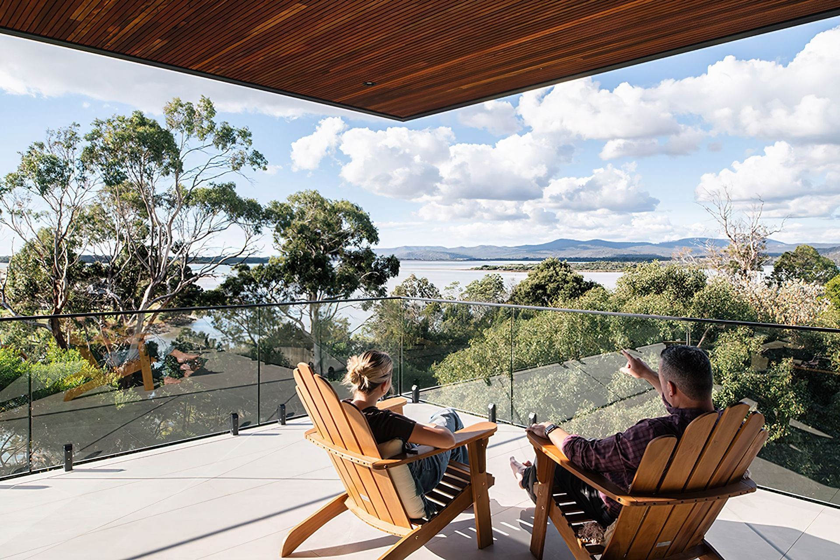
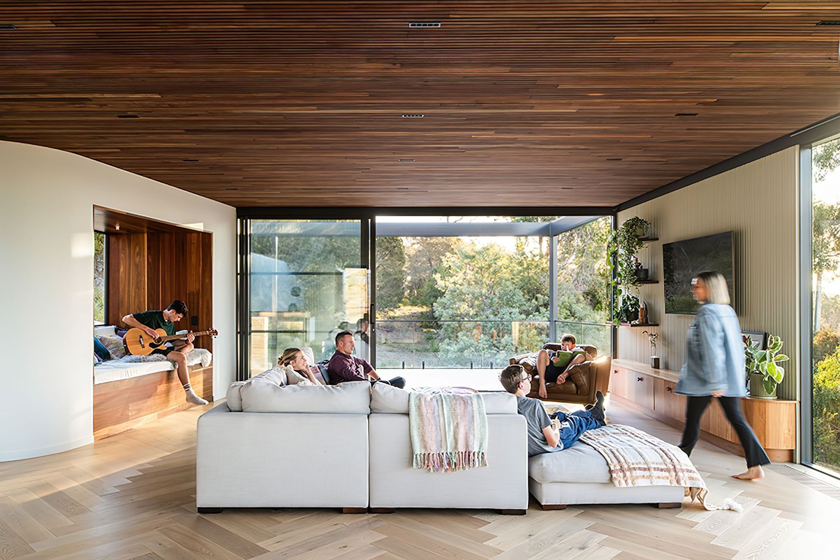
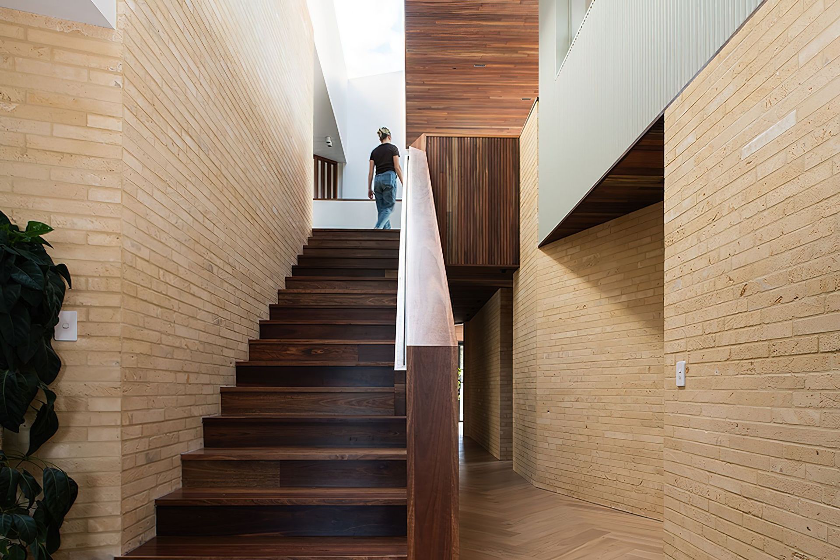
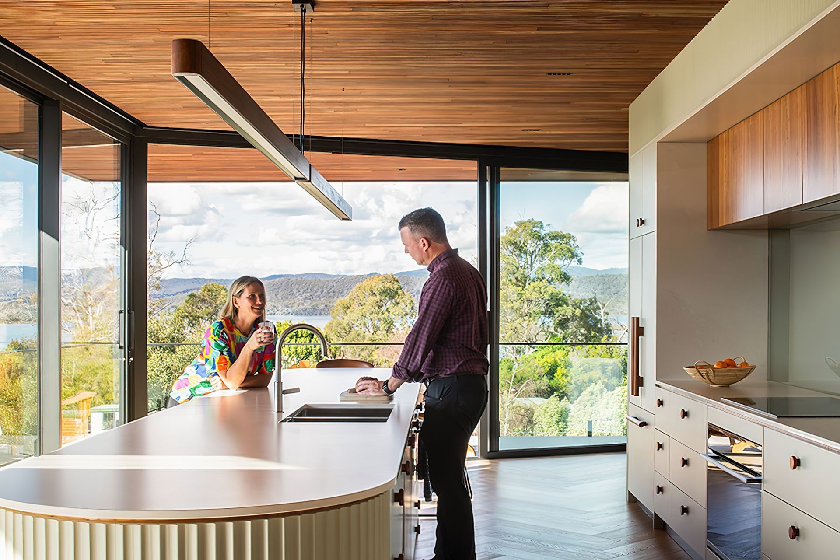
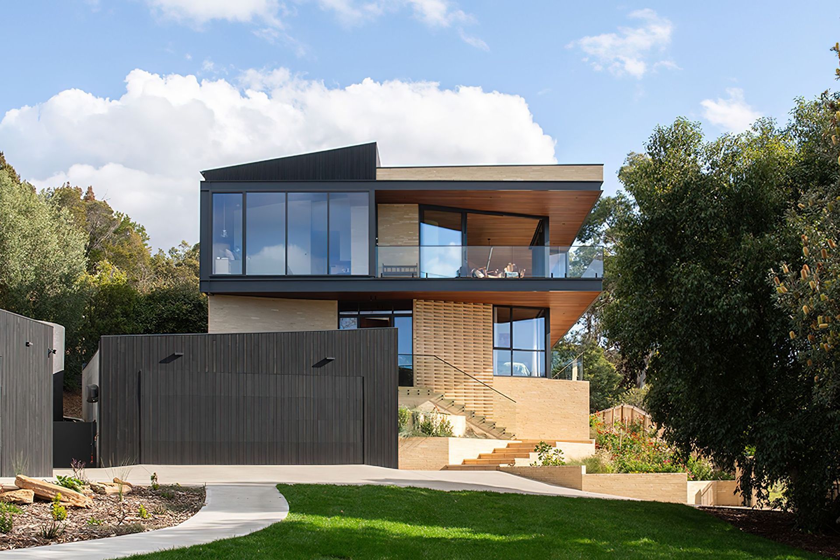
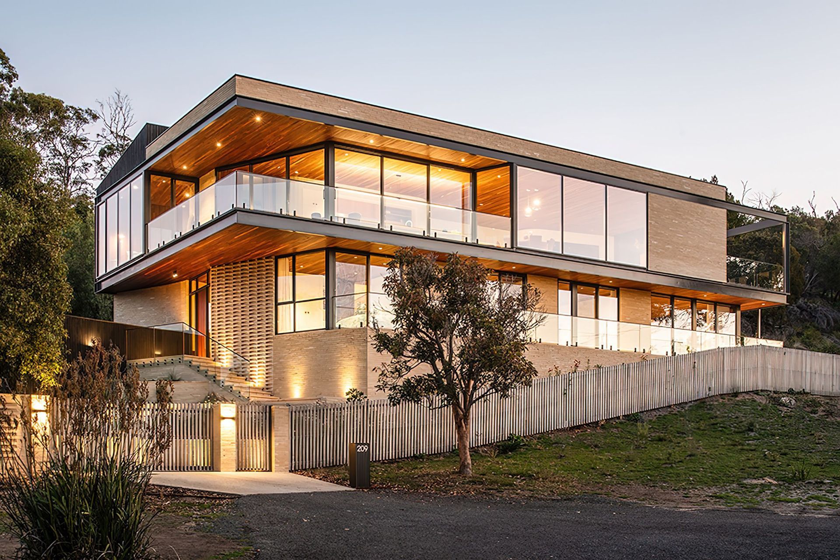
Views and Engagement
Products used
Professionals used

Rylock Windows & Doors
Manufacturers and Suppliers
Woodville North, Adelaide, South Australia
(+3 More)
Rylock Windows & Doors. For more than 40 years, Rylock has locally manufactured high performance, double glazed windows and doors for Australian conditions. Whilst a lot has changed, we continue to design our products in-house and utilise quality materials and technical expertise.
Our state-of-the-art manufacturing plant includes several CNC (computer numeric controlled) machines for precision repetition machining, resulting in improved quality control and health & safety standards. Today, our experienced team continue to ensure every product epitomises our commitment to craftsmanship, innovation and design.
Founded
1983
Established presence in the industry.
Projects Listed
30
A portfolio of work to explore.
Responds within
2d
Typically replies within the stated time.
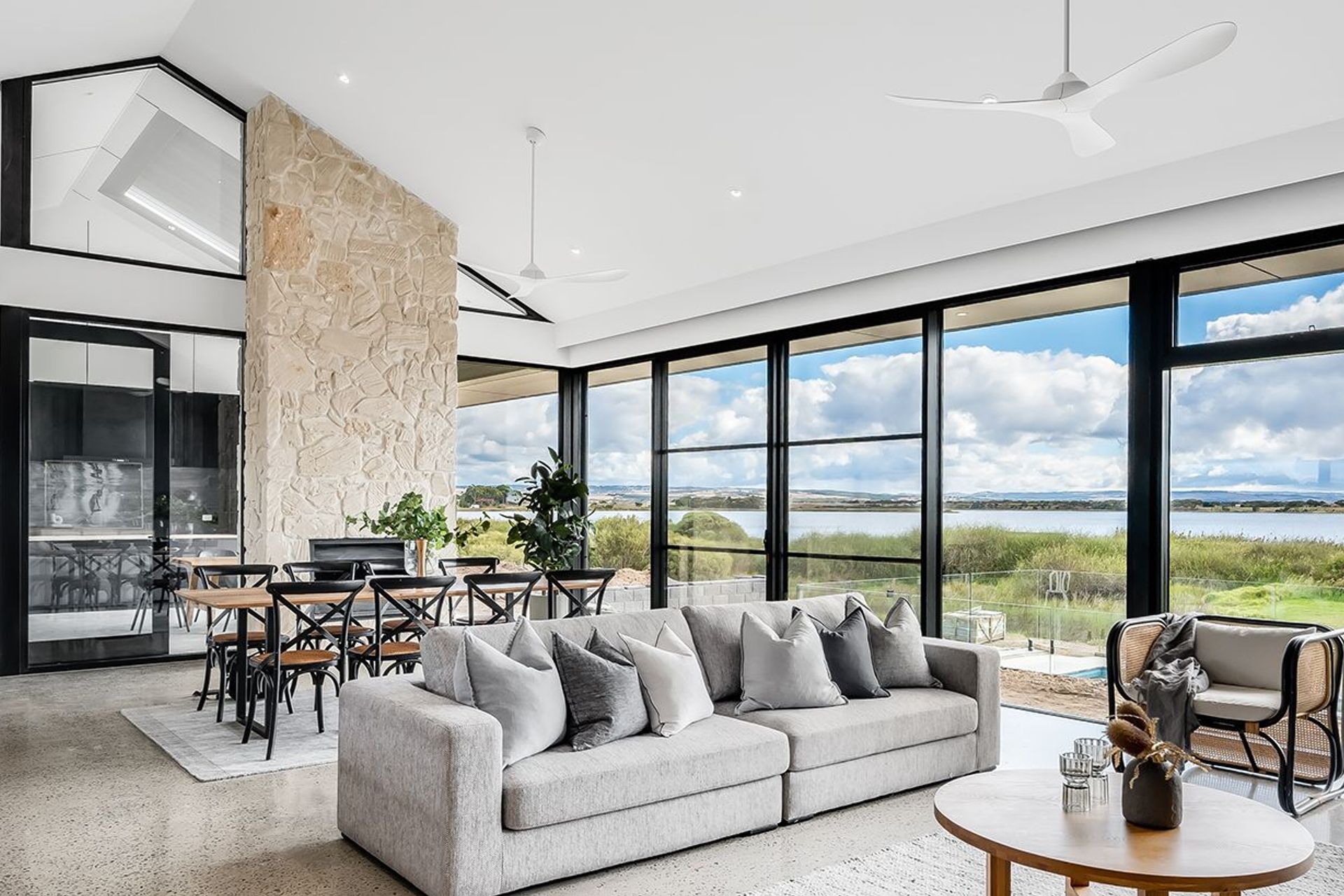
Rylock Windows & Doors.
Profile
Projects
Contact
Project Portfolio
Other People also viewed
Why ArchiPro?
No more endless searching -
Everything you need, all in one place.Real projects, real experts -
Work with vetted architects, designers, and suppliers.Designed for New Zealand -
Projects, products, and professionals that meet local standards.From inspiration to reality -
Find your style and connect with the experts behind it.Start your Project
Start you project with a free account to unlock features designed to help you simplify your building project.
Learn MoreBecome a Pro
Showcase your business on ArchiPro and join industry leading brands showcasing their products and expertise.
Learn More