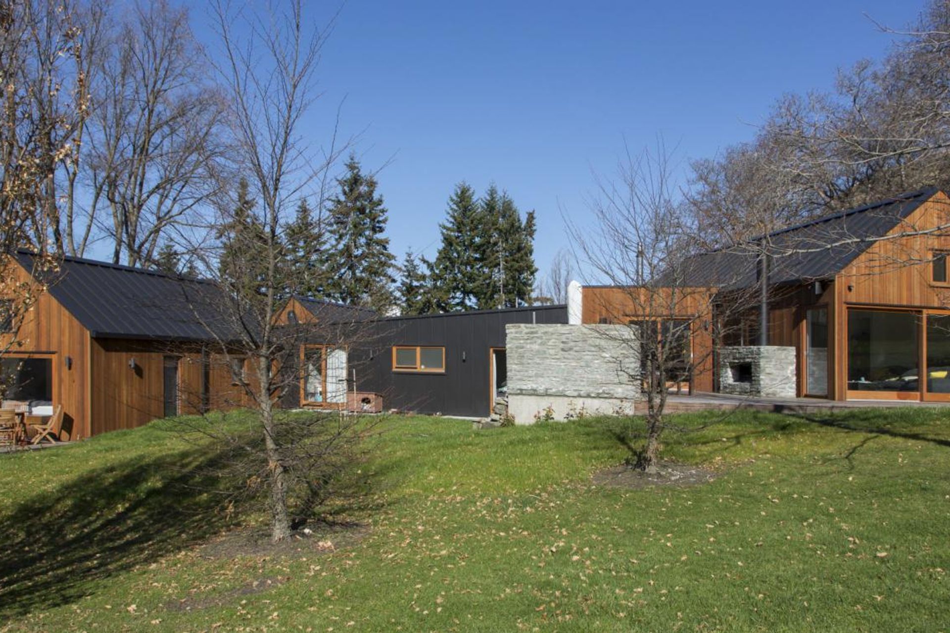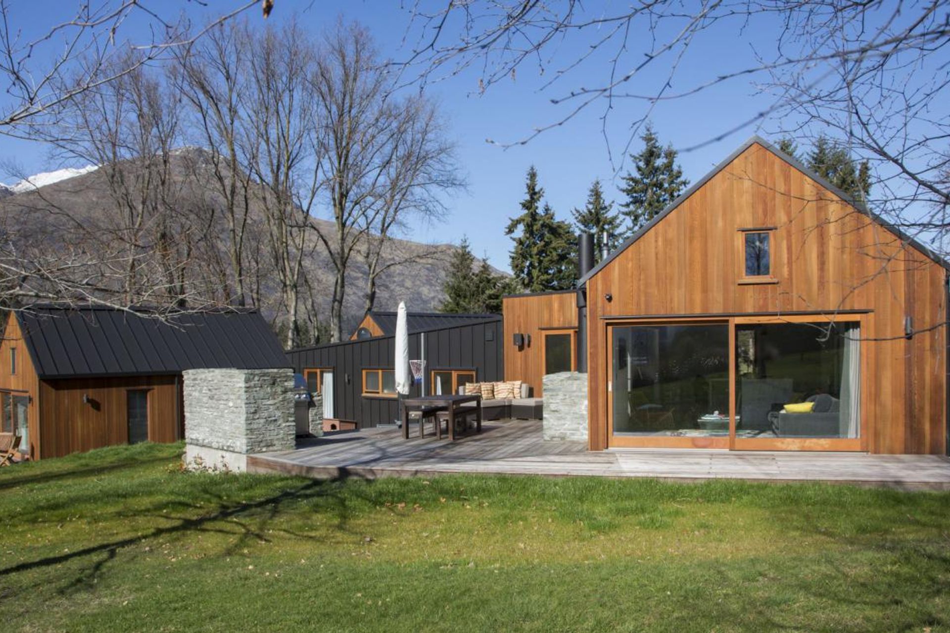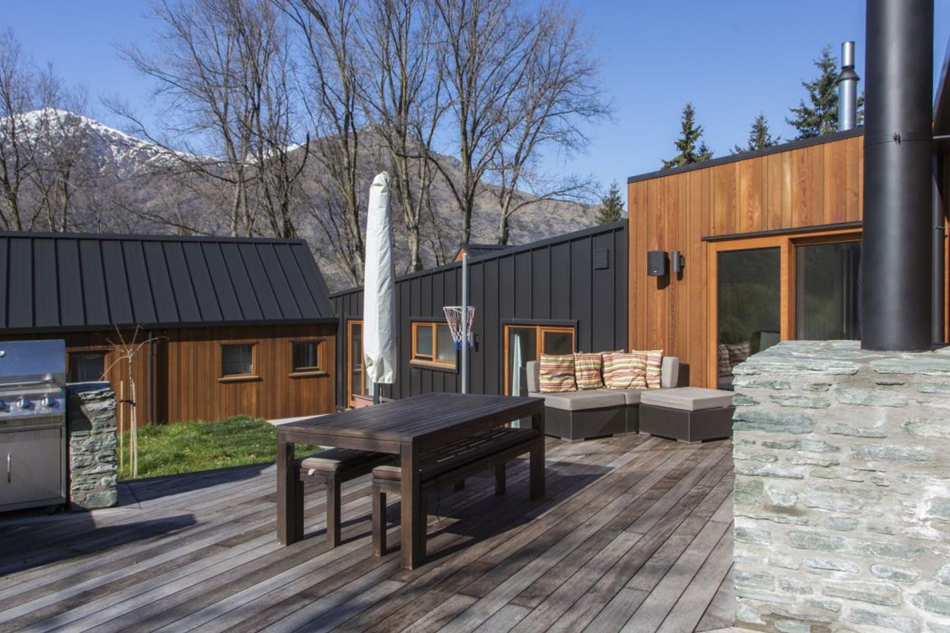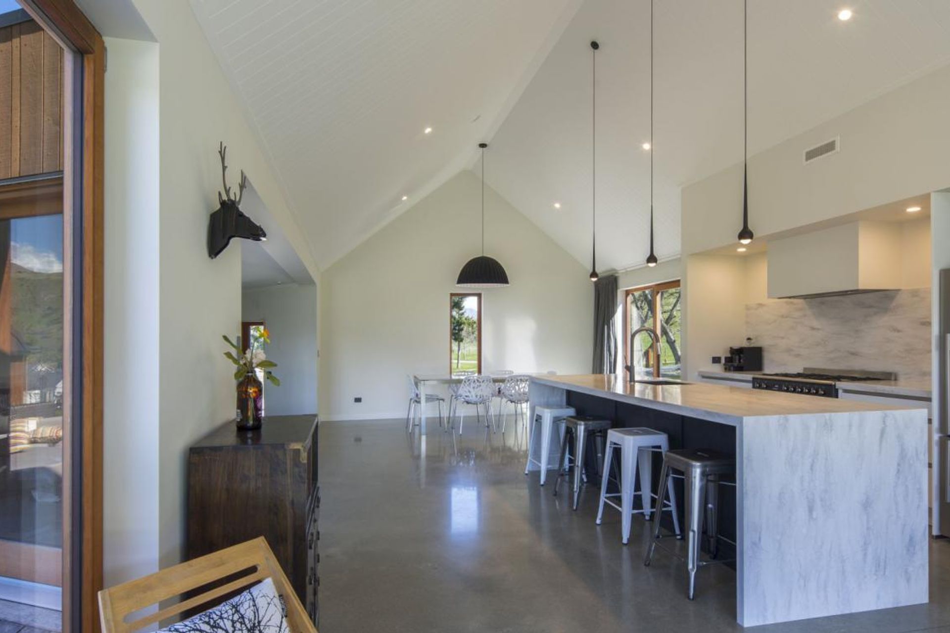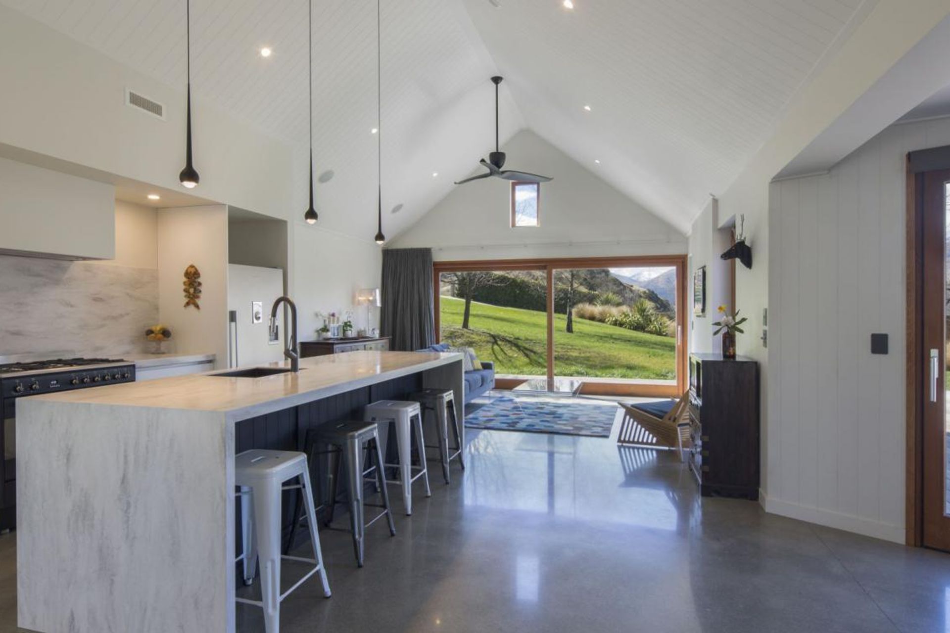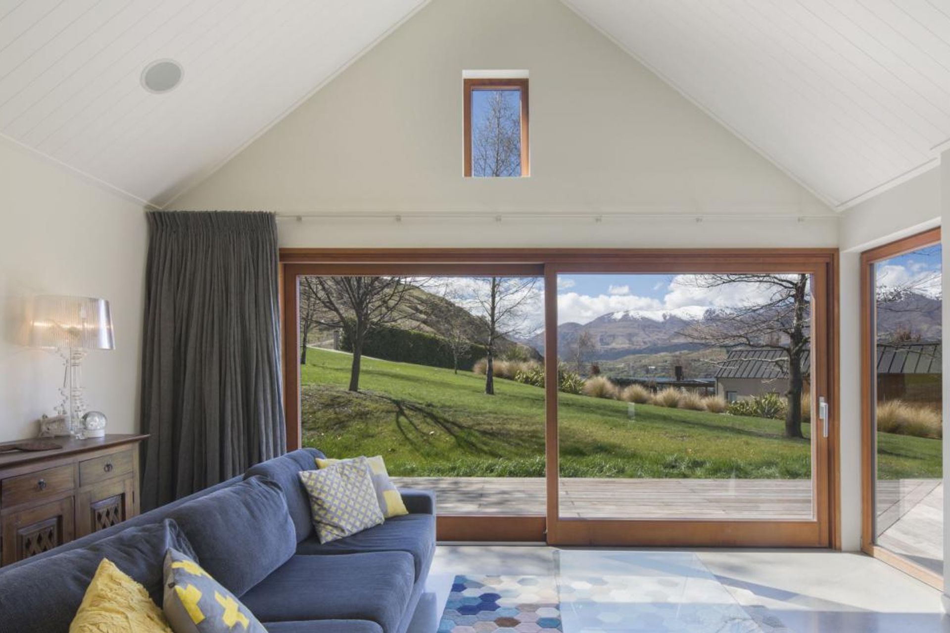About
Threepwood House.
ArchiPro Project Summary - Threepwood House: A harmonious blend of traditional Central Otago forms and contemporary detailing, designed for a low-rise semi-rural site to maximize views and sunlight, completed in 2016 using structural insulated panel systems.
- Title:
- Threepwood House
- Architect:
- Wyatt + Gray Architects
- Category:
- Residential
- Photographers:
- Marina Mathews Photography
Project Gallery
Views and Engagement
Products used
Professionals used

Wyatt + Gray Architects. Wyatt + Gray Architects is an award winning New Zealand design practice that pursues quality, style & value in its architecture.The team enjoy opportunities from continued learning, keeping up to date with the latest construction techniques & recognise the importance of sustainable design & inform clients of opportunities where it could enhance a project.We believe that the success of any project rests on the ability to realise a clients goals and our priority is to listen carefully to the needs of the client & respond with a well developed and innovative solution.
Year Joined
2014
Established presence on ArchiPro.
Projects Listed
24
A portfolio of work to explore.
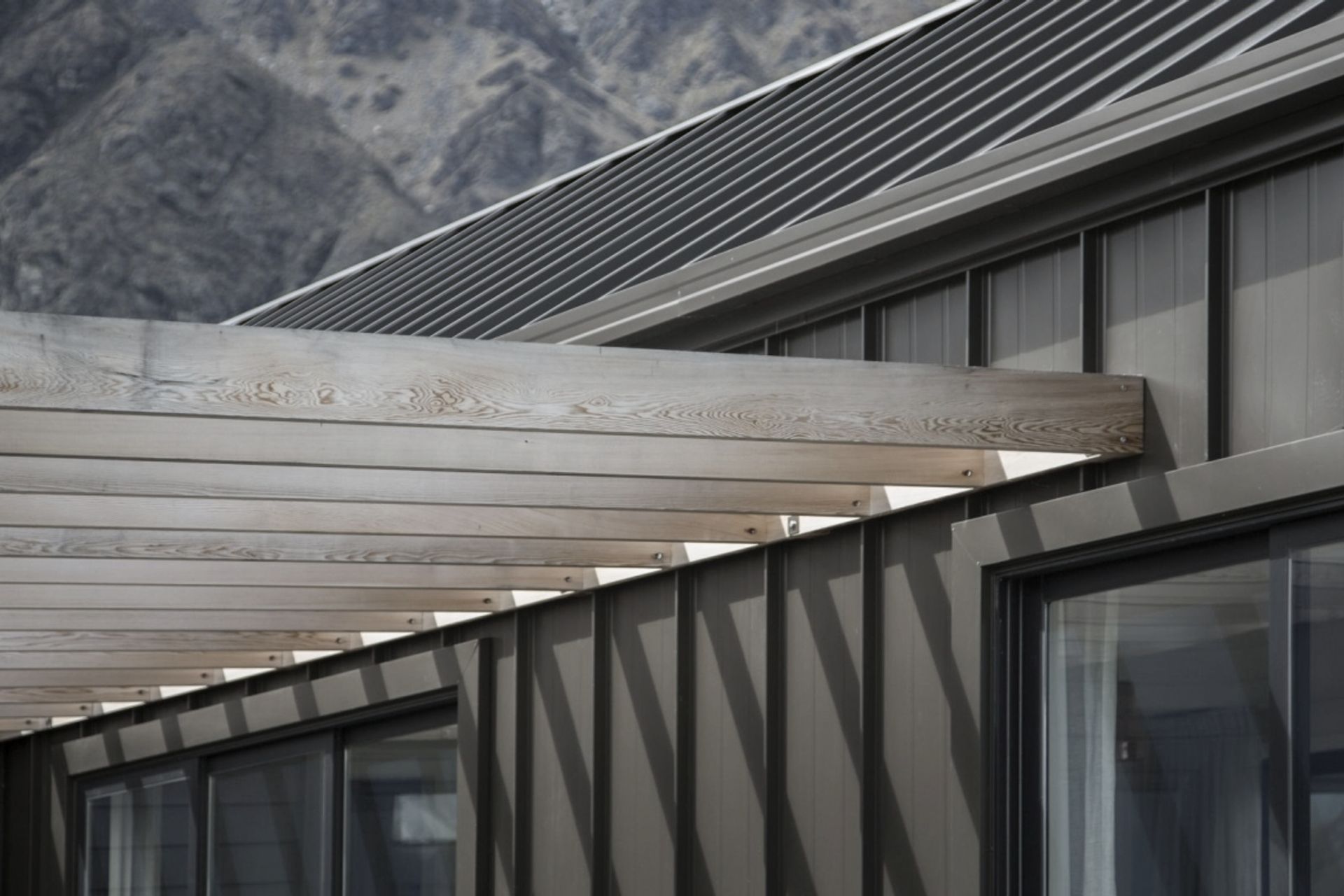
Wyatt + Gray Architects.
Profile
Projects
Contact
Project Portfolio
Other People also viewed
Why ArchiPro?
No more endless searching -
Everything you need, all in one place.Real projects, real experts -
Work with vetted architects, designers, and suppliers.Designed for New Zealand -
Projects, products, and professionals that meet local standards.From inspiration to reality -
Find your style and connect with the experts behind it.Start your Project
Start you project with a free account to unlock features designed to help you simplify your building project.
Learn MoreBecome a Pro
Showcase your business on ArchiPro and join industry leading brands showcasing their products and expertise.
Learn More
