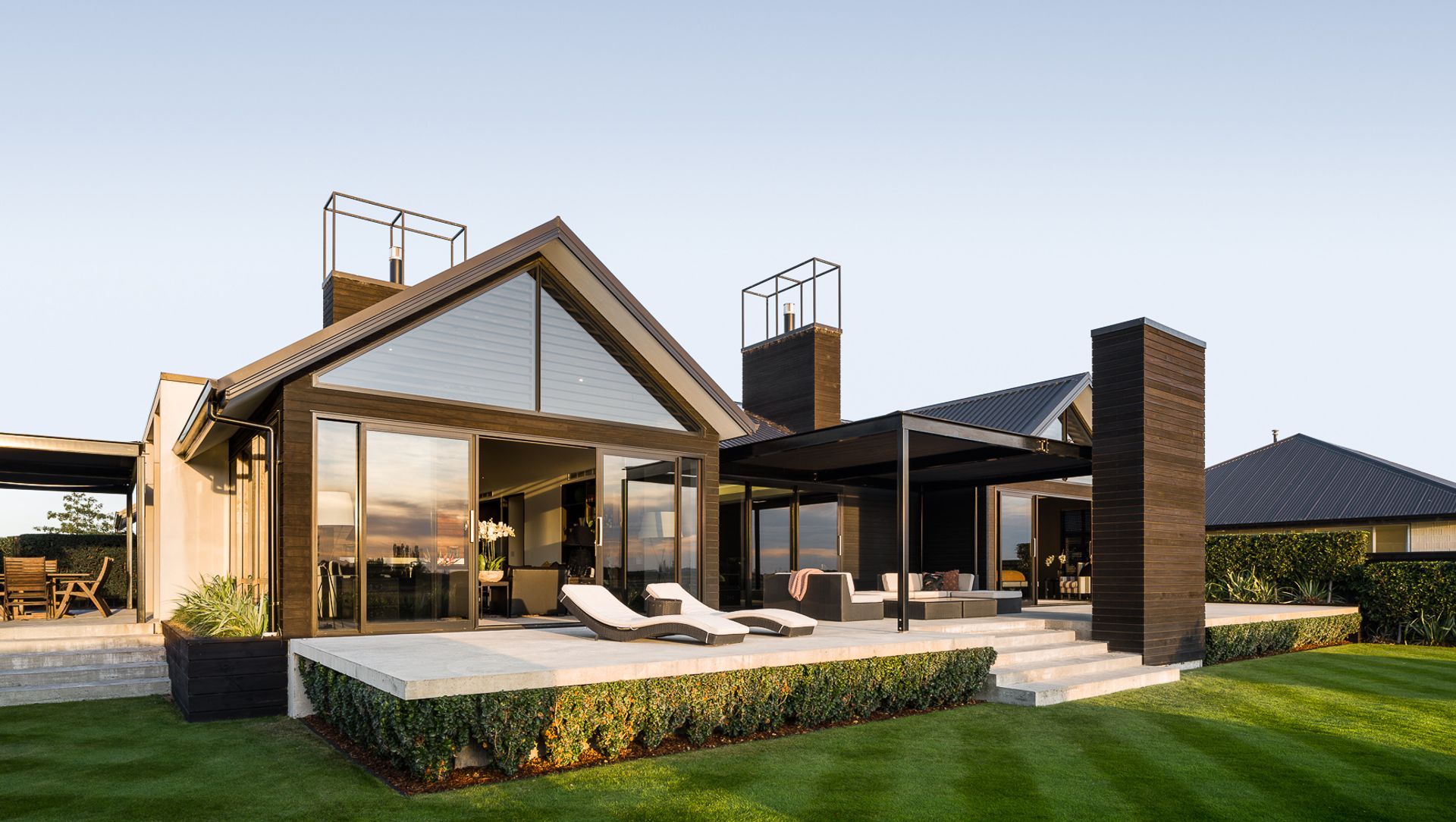About
Twin Gables.
ArchiPro Project Summary - Twin Gables is a thoughtfully designed entertainer's home featuring two pavilions that harmoniously connect with the surrounding landscape, offering stunning lake views and outdoor living spaces, while utilizing a balanced material palette of cedar and glass.
- Title:
- Twin Gables
- Architect:
- Chilton + Mayne Architecture Ltd
- Category:
- Residential/
- New Builds
- Photographers:
- light forge
Project Gallery
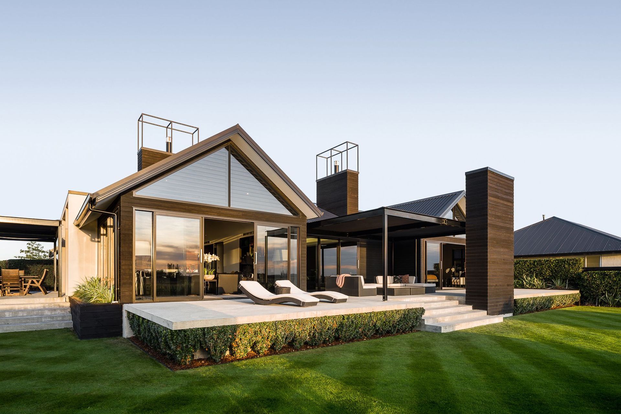
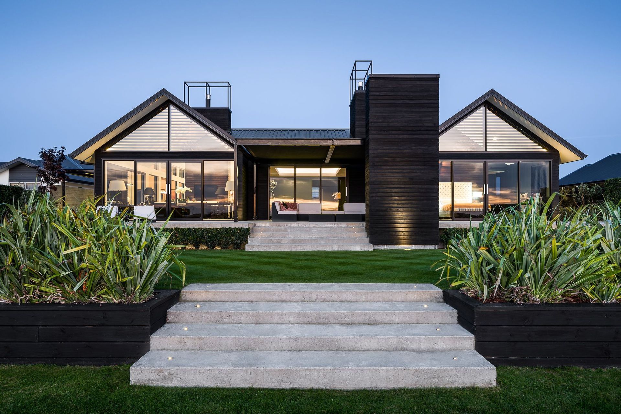
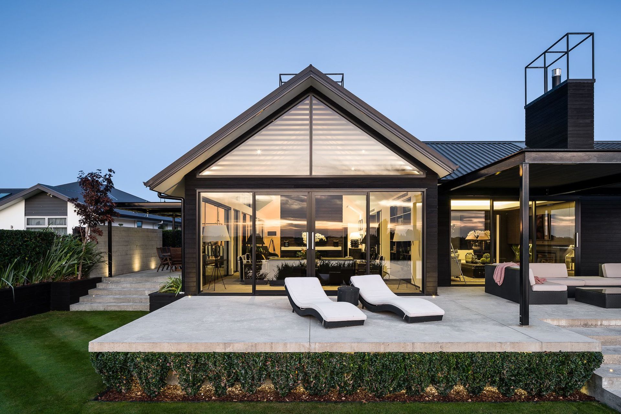
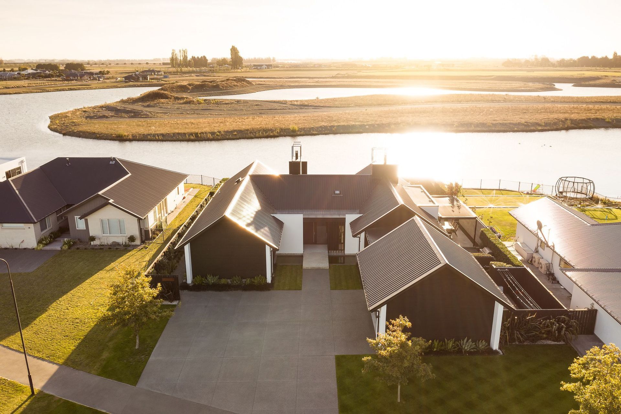
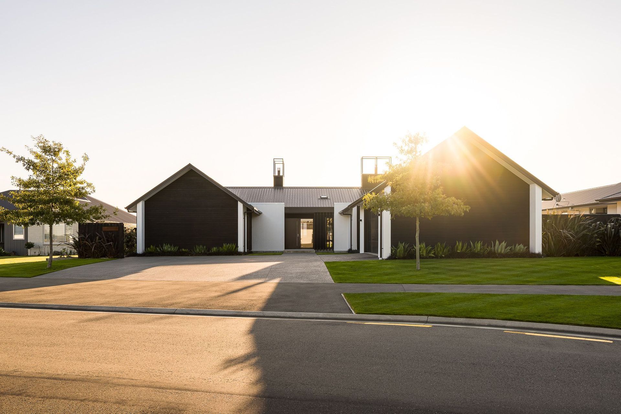
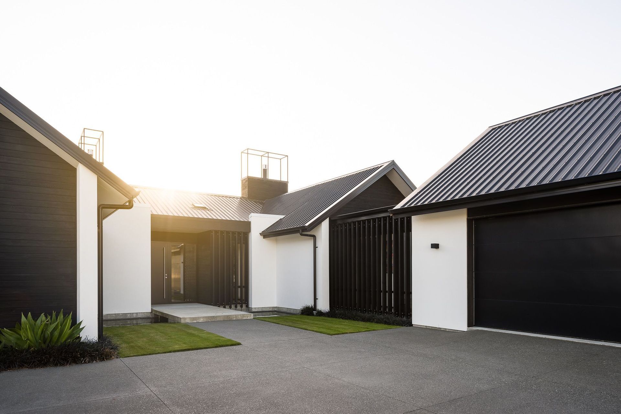
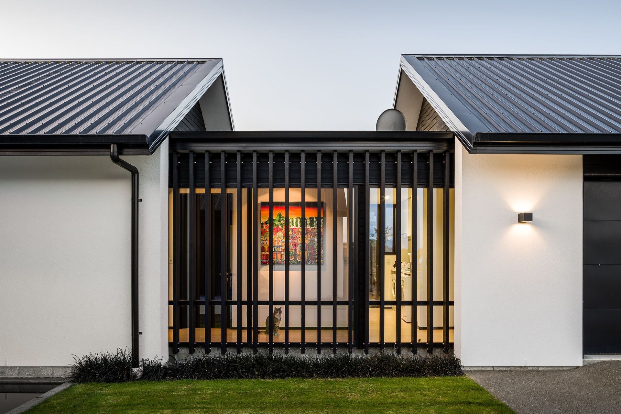
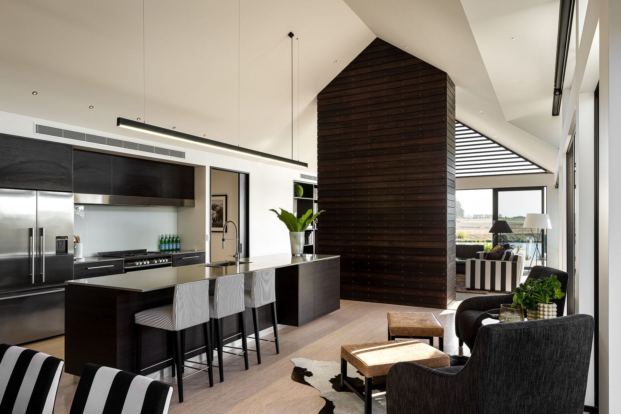
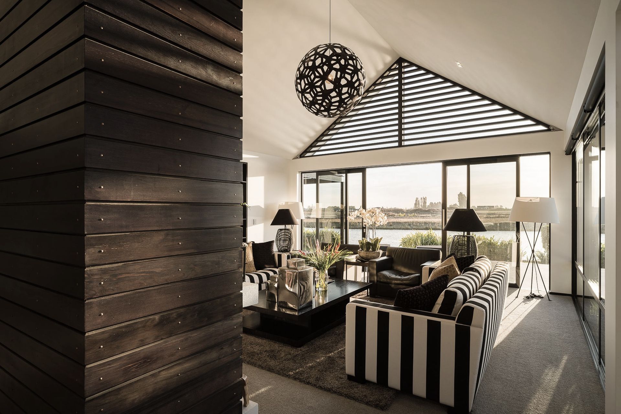
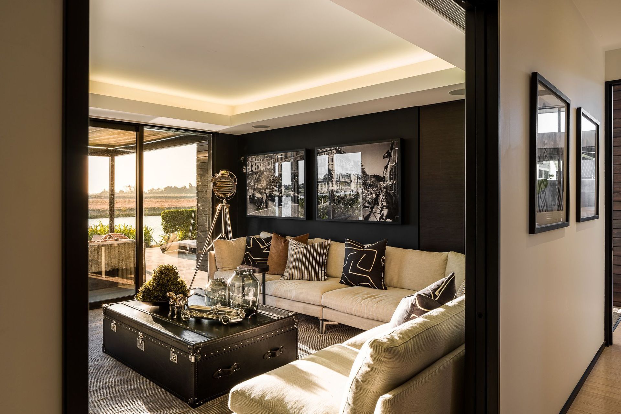
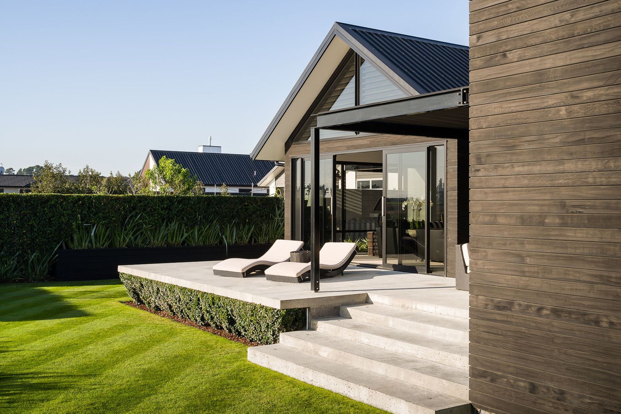
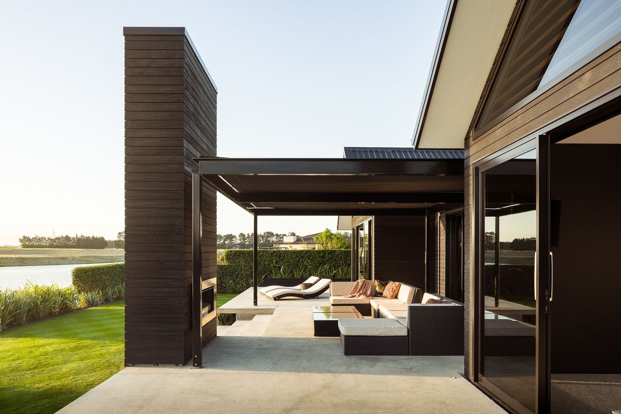
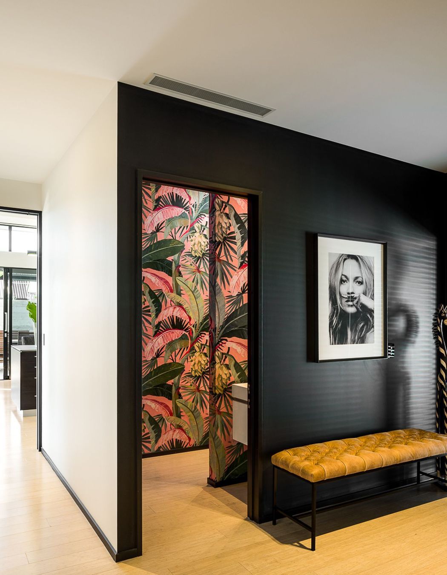
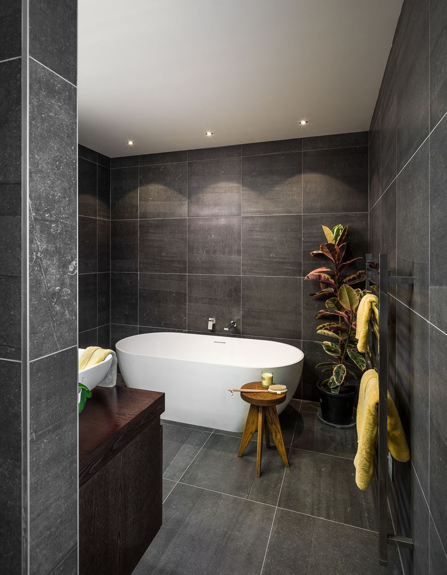
Views and Engagement
Products used
Professionals used

Chilton + Mayne Architecture Ltd. Chilton + Mayne Architecture is an Ashburton-based studio offering architectural and landscape design services across the South Island and throughout New Zealand.
We love working closely with our clients to bring ideas to life. Every project is different, and we’re all about finding the right solution for your site, your vision, and how you want to live or work.
For us, good design starts with listening—and ends with something you’ll be proud of.
Year Joined
2020
Established presence on ArchiPro.
Projects Listed
24
A portfolio of work to explore.
Responds within
22hr
Typically replies within the stated time.
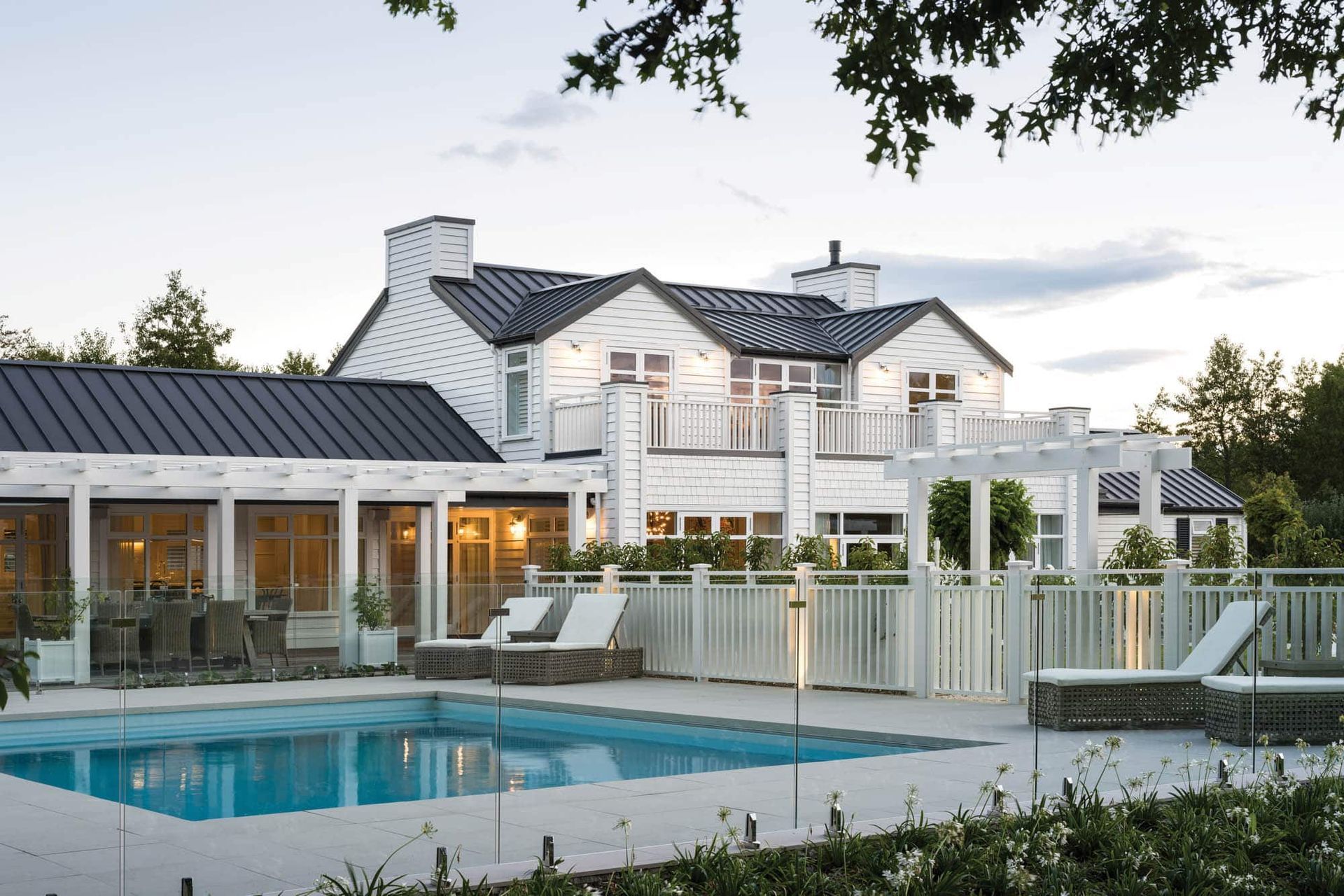
Chilton + Mayne Architecture Ltd.
Profile
Projects
Contact
Project Portfolio
Other People also viewed
Why ArchiPro?
No more endless searching -
Everything you need, all in one place.Real projects, real experts -
Work with vetted architects, designers, and suppliers.Designed for New Zealand -
Projects, products, and professionals that meet local standards.From inspiration to reality -
Find your style and connect with the experts behind it.Start your Project
Start you project with a free account to unlock features designed to help you simplify your building project.
Learn MoreBecome a Pro
Showcase your business on ArchiPro and join industry leading brands showcasing their products and expertise.
Learn More