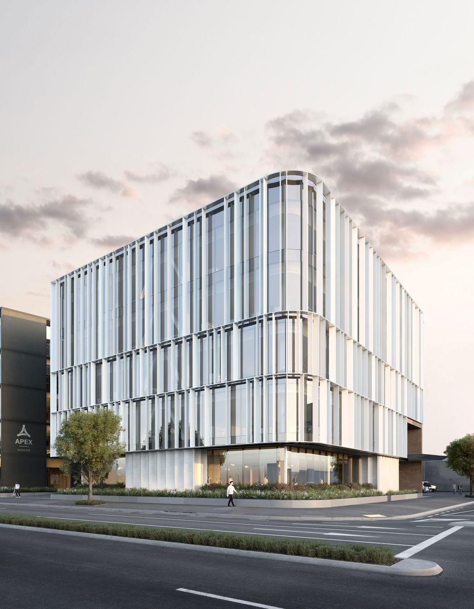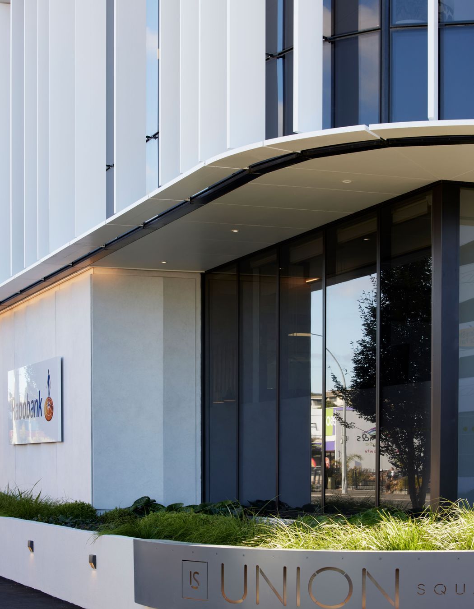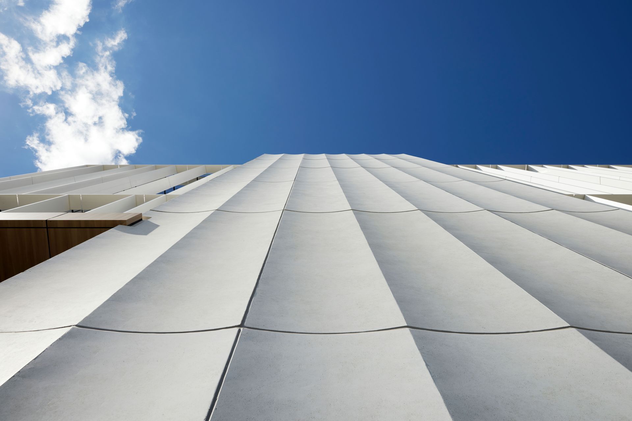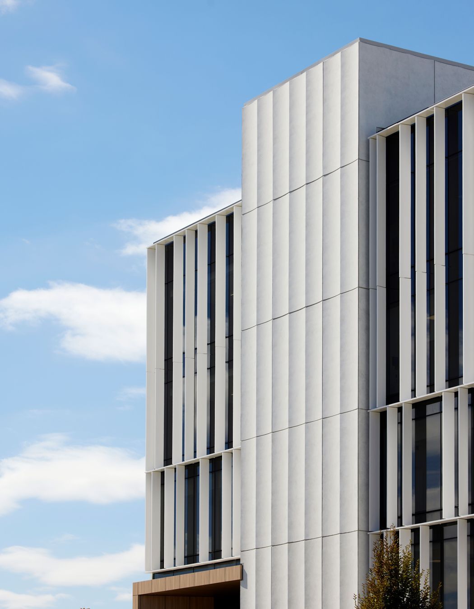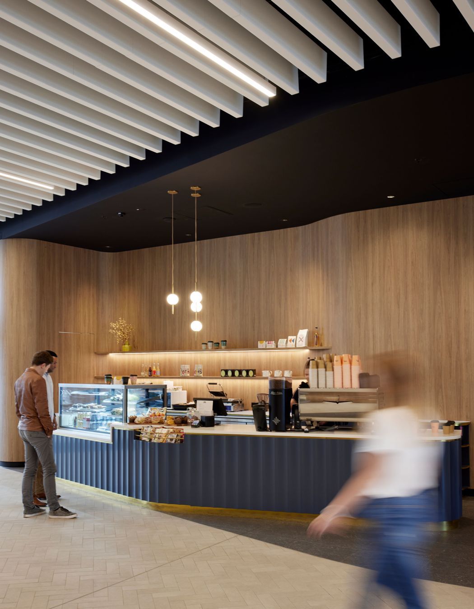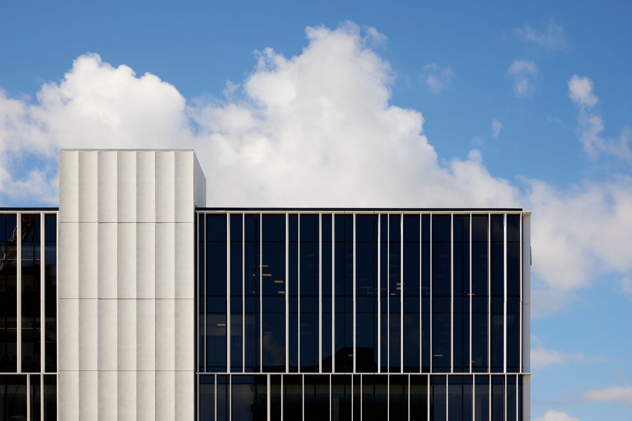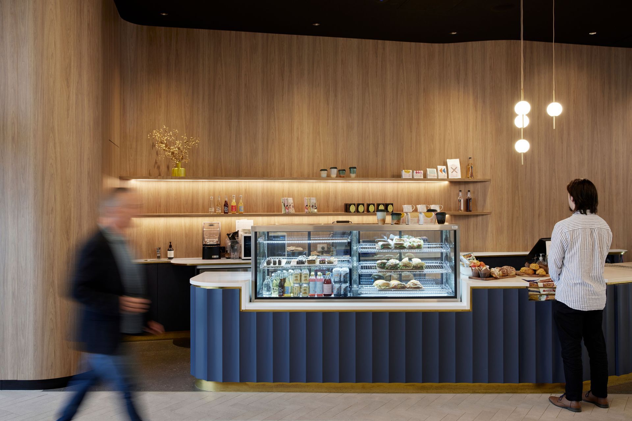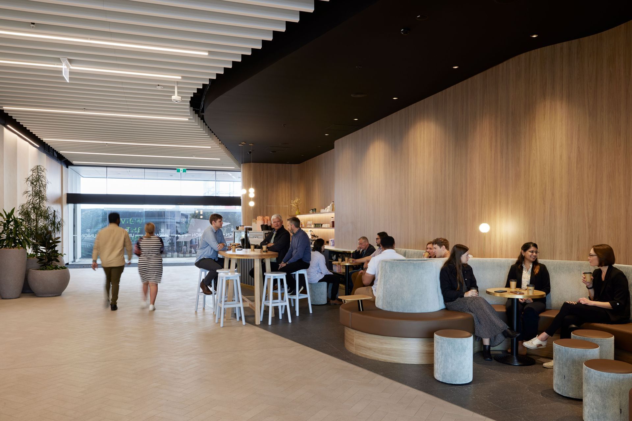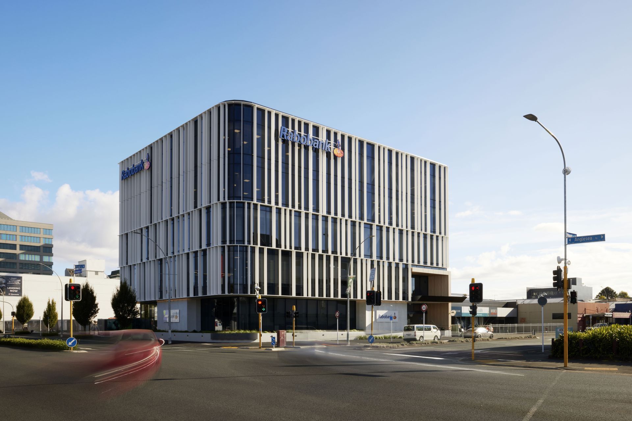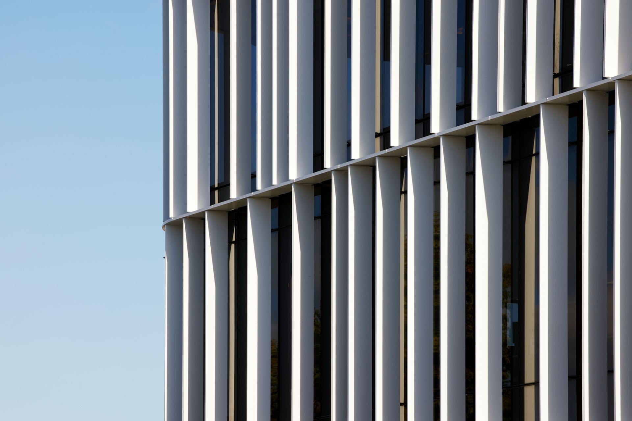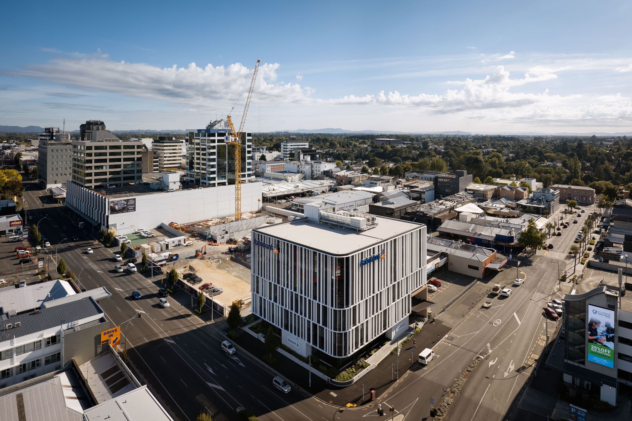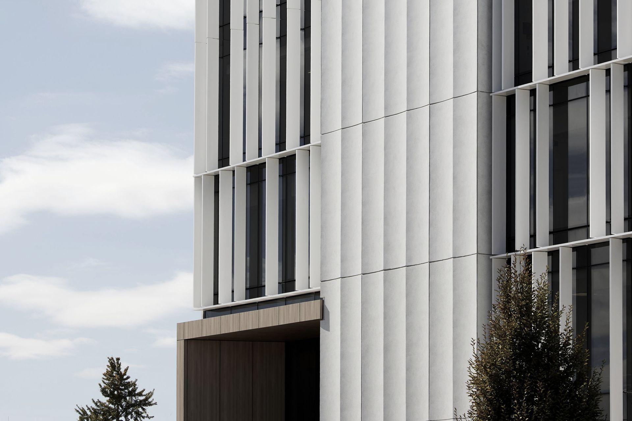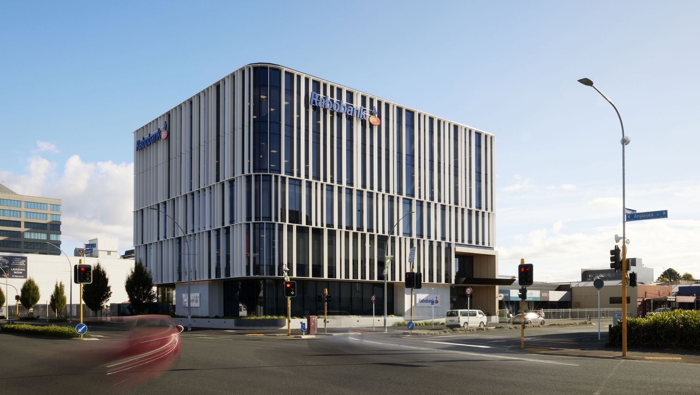The first of Union Square's office blocks is now complete, in an expansive project that's designed to transform the city's commercial and entertainment space.
The striking black and white Rabobank Centre is the first building to be completed as part of Hamilton’s Union Square development.
Principal architect Sam Thomas of Chow:Hill Architects says it’s a large project both in scale and ambition. “From a design perspective, to align all our aspirations, we looked at international examples. We tried to have the mindset that it needs to be a high-quality development for all of New Zealand, not just Hamilton.”
Working with development partner Foster Develop, Sam says Chow:Hill Architects started with a master plan of the site to create the best business proposition for them. “They didn't have a specific brief so we workshopped a few ideas. A blank sheet of paper can be daunting but it was about what's going to make this a good development, what’s going to be good for the city and being open to ideas around how that might work. It was exciting to be able to explore those opportunities.”
A key ambition was for the development to be more than just office blocks, and for it to breathe new life into the area. “We wanted to create a space that actually helped to enliven the CBD, not just become a windswept corridor between commercial buildings,” says Sam. “It will bring a lot of people back into the city centre so we wanted an active environment for those that are working and for visitors. In terms of urban design, it was about a sense of place. So we designed a central plaza with the thought that it can be a multi-use space, whether that’s having lunch in the sunshine, or for weekend markets, food trucks or art installations.”
Sam says individually designing each building was important to the community feel of the precinct. “We wanted to create something that felt like an actual part of the city. So each building has a unique material palette. We had a team working on it so we would get that variation, with some softer materials like brick, timber and corten steel. Common threads will run through the buildings but we didn't want to see the same facade three times in a row down the street. We were also really conscious of the fact that, particularly at the ground level, we didn’t want a cold, commercial response. So there's a fair bit of landscaping, concrete and paving to enhance a laneway and courtyard kind of aesthetic.”
The first building, tenanted by Rabobank and AA Insurance, is dark glass with white louvres. “It’s one of the more commercial looks but the intent was that the randomness of the louvres offsets makes it a little more playful. The fluted precast concrete panels add solidity and the contrast of the curves and the straight lines was a nice element to weave in.”
Of course, says Sam, as they’re commercial buildings there is a lot going on behind the scenes including a number of sustainability initiatives.
“We’re applying some really good sustainable design principles. For example, we have rainwater harvesting, a warm roof system and high performance glazing. There is a push towards environmental sustainability and from a development perspective it filters down to what the tenants want. There’s definitely a swing towards being mindful about what they’re signing up for and that means the whole industry has to align in that direction.”
Sam says there is a sense of responsibility. “If you have a building or a development that is not performing, or enhancing that cityscape and doing its best to make the city the best that it can be, it's going to be like that for 50 years.”
Chow:Hill Architects has a lot of experience in the commercial sector, says Sam. “At the end of this particular development there will be 3000 more people working in this part of the city. So most of the ground floor space is dedicated to the support, retail and hospitality environment so the occupants of these buildings have those amenities close at hand. Currently, there’s not a high population of commercial tenants here on the city fringe so it’s lacking those ancillary services. Integrating those into this project rounds out the overall offering, so we will have a car parking structure, bike parking, a wellness centre, shared meeting rooms – making sure the commercial development offers all those services.”
Individual fitouts are often tenant-led but Sam says the buildings need to be workplaces that people want to come to. “Rather than just having a little lunch room, there’s a cafe space for the workplace. In that central plaza, there is a grassed area because I think greenery makes or breaks it. There's a highly integrated planting scheme that runs through the laneways in the central plaza.”
The cafe has a seal of approval from Chow:Hill Architects. “Because it’s so close to our studio, the team can walk down and see what’s happening. It’s definitely a highlight watching it all come together.”
