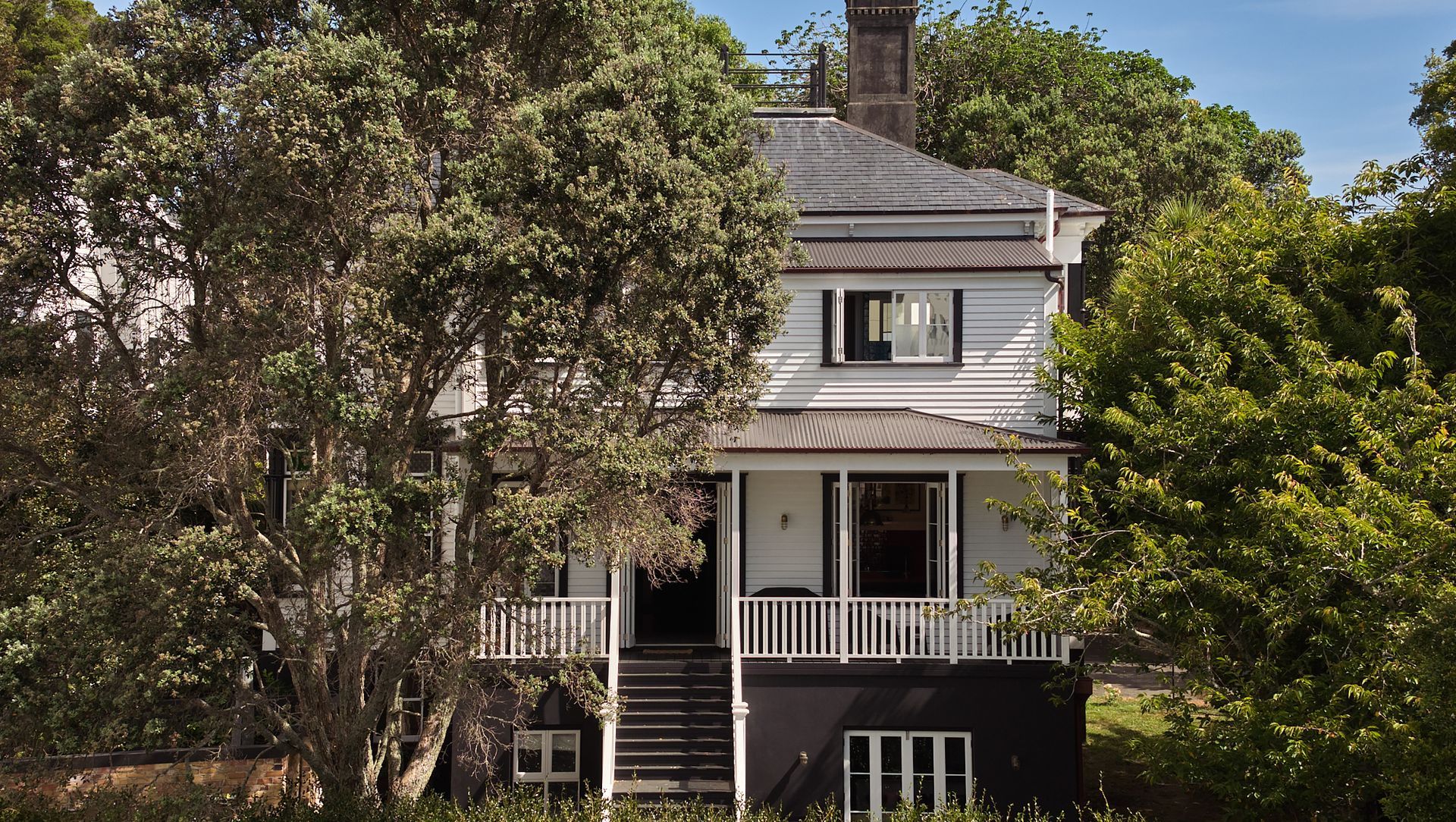About
Villa Claude.
ArchiPro Project Summary - Thoughtfully renovated heritage villa in Epsom, featuring a new dining room, self-contained unit, and enhanced outdoor spaces, all while preserving the home's original charm and accommodating the eclectic tastes of art-collecting clients.
- Title:
- Villa Claude
- Architect:
- Pac Studio
- Category:
- Residential/
- Renovations and Extensions
- Photographers:
- Sam Hartnett
Project Gallery
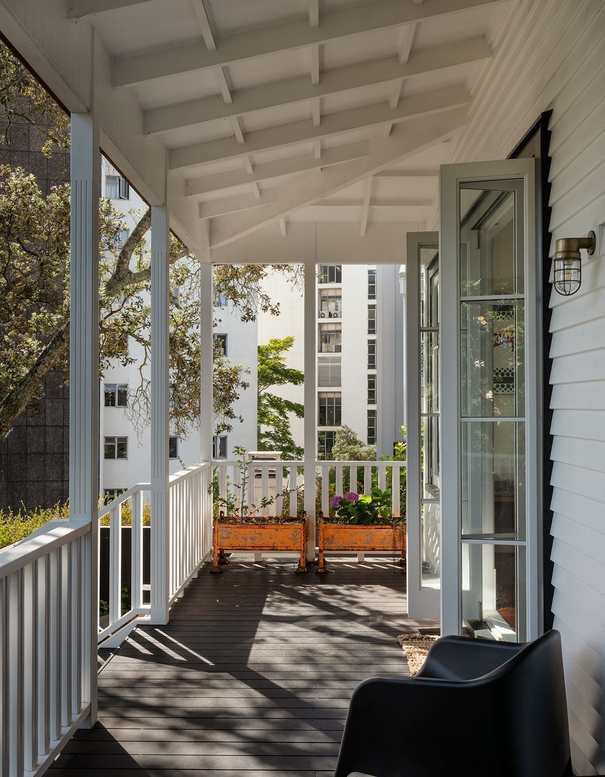
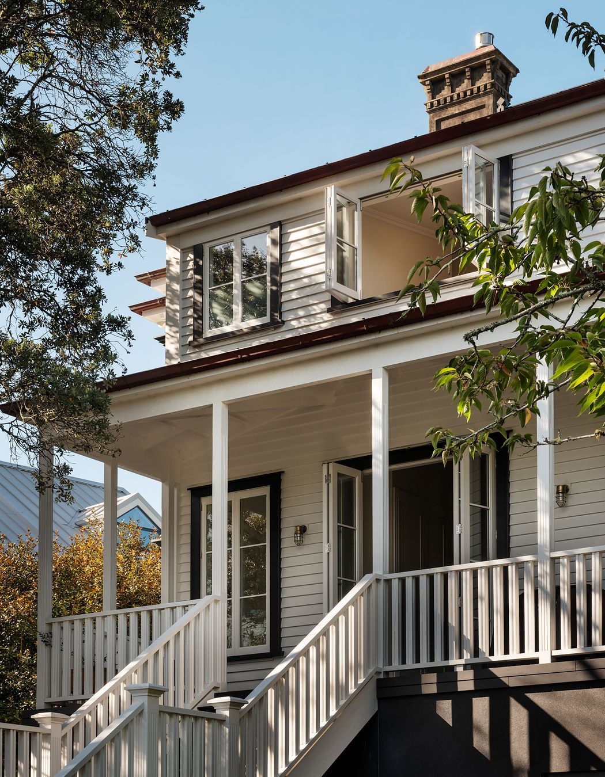
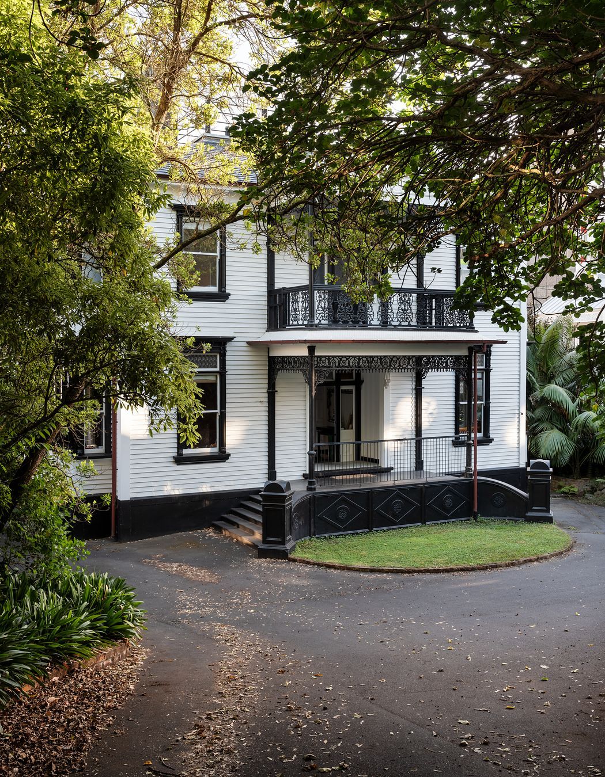
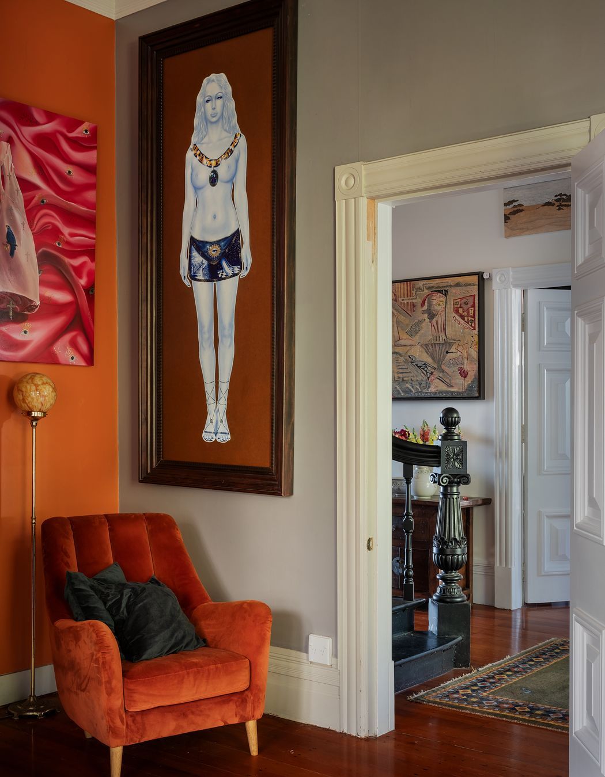
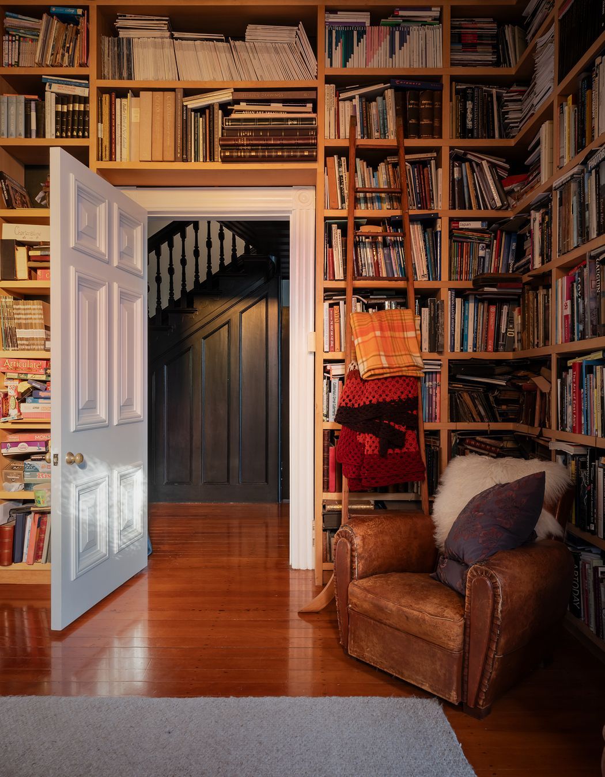
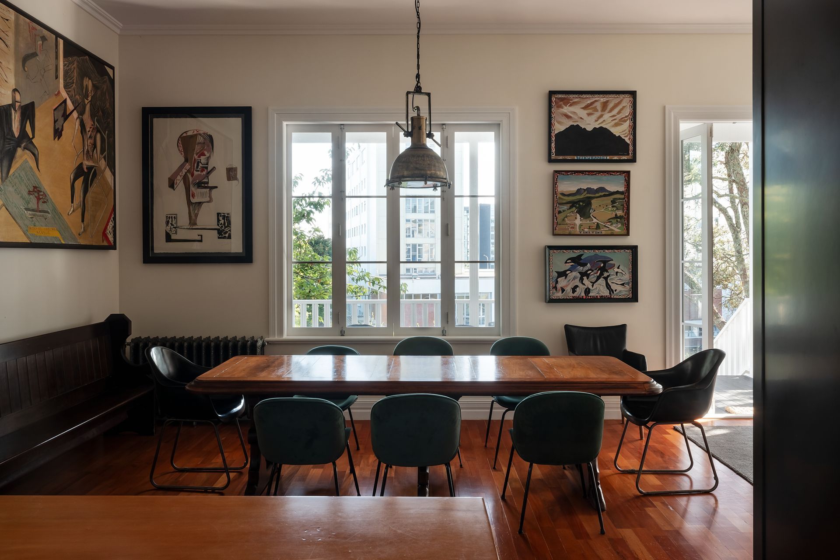
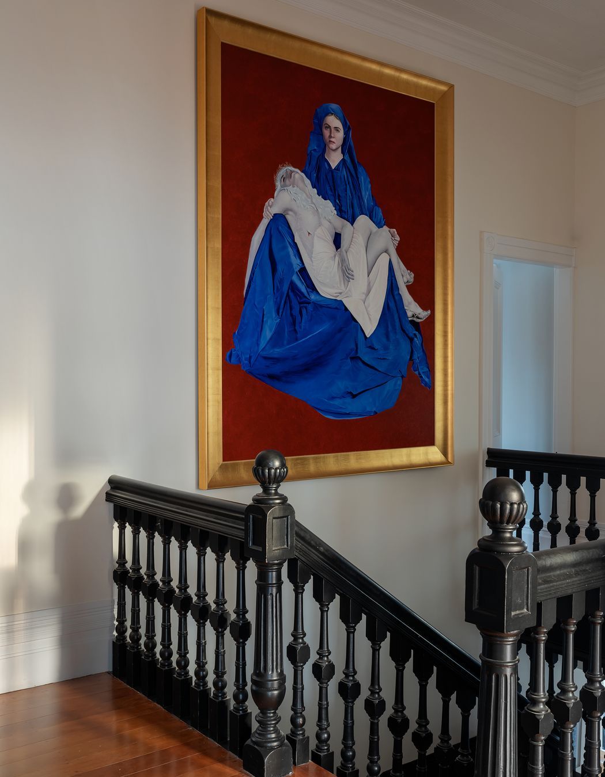
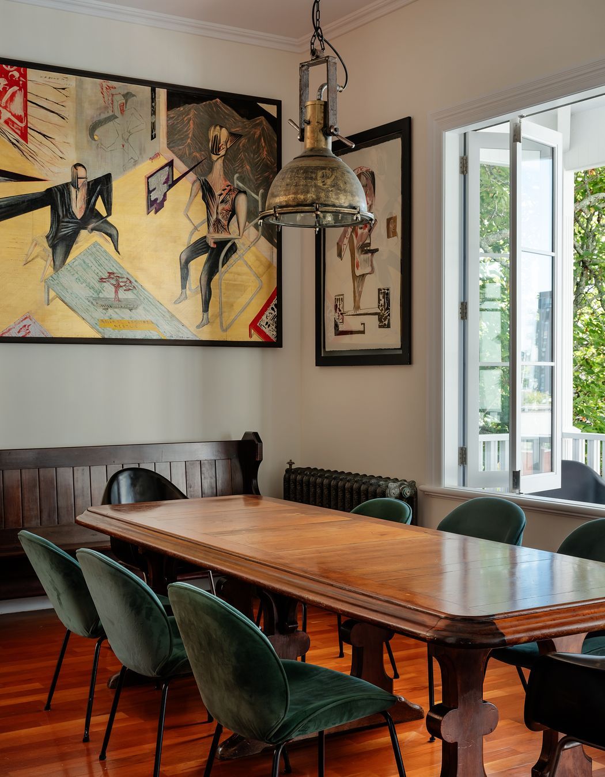
Villa Claude was focus on retaining the charm of the original structure while updating the environment for the requirements of modern life.
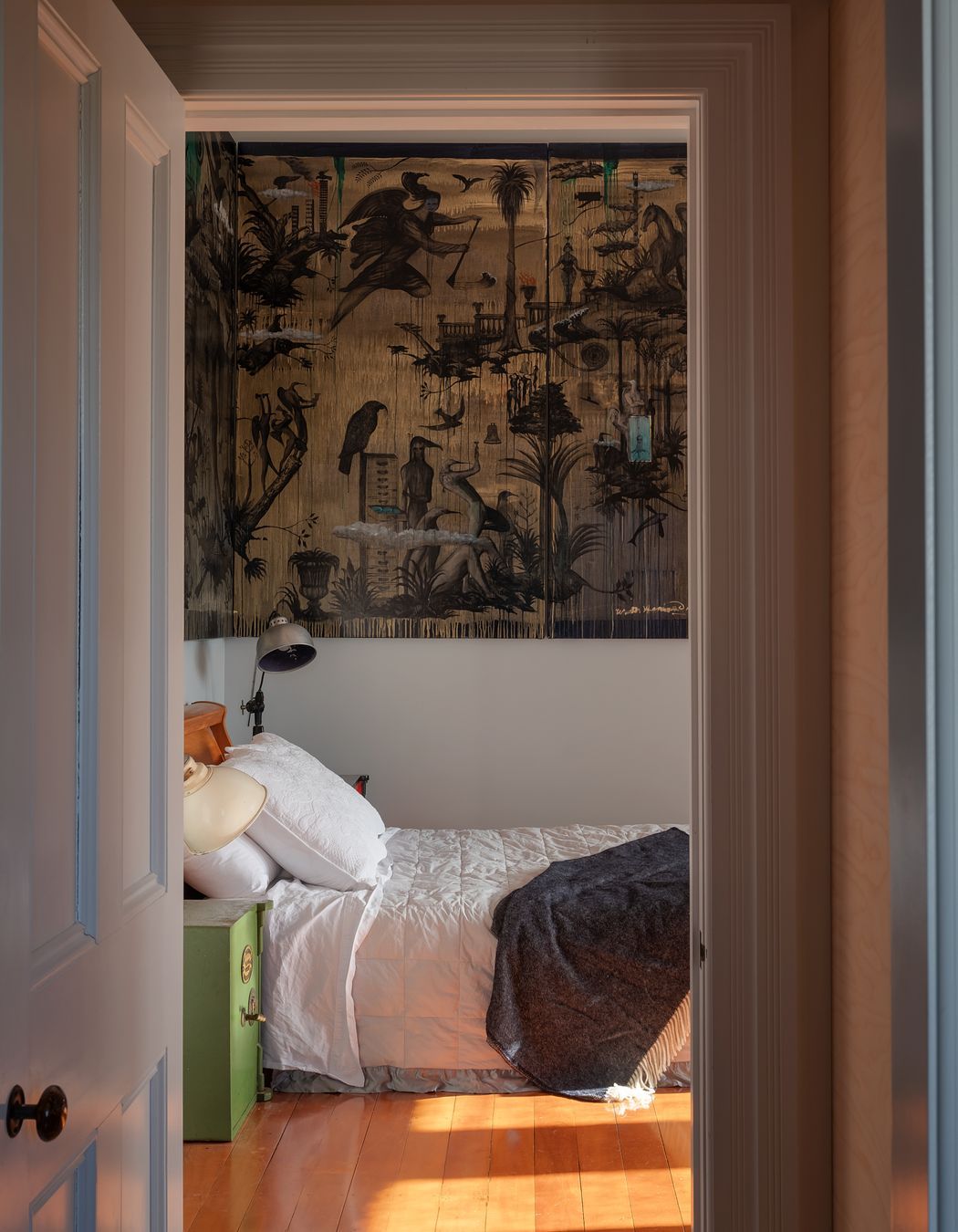
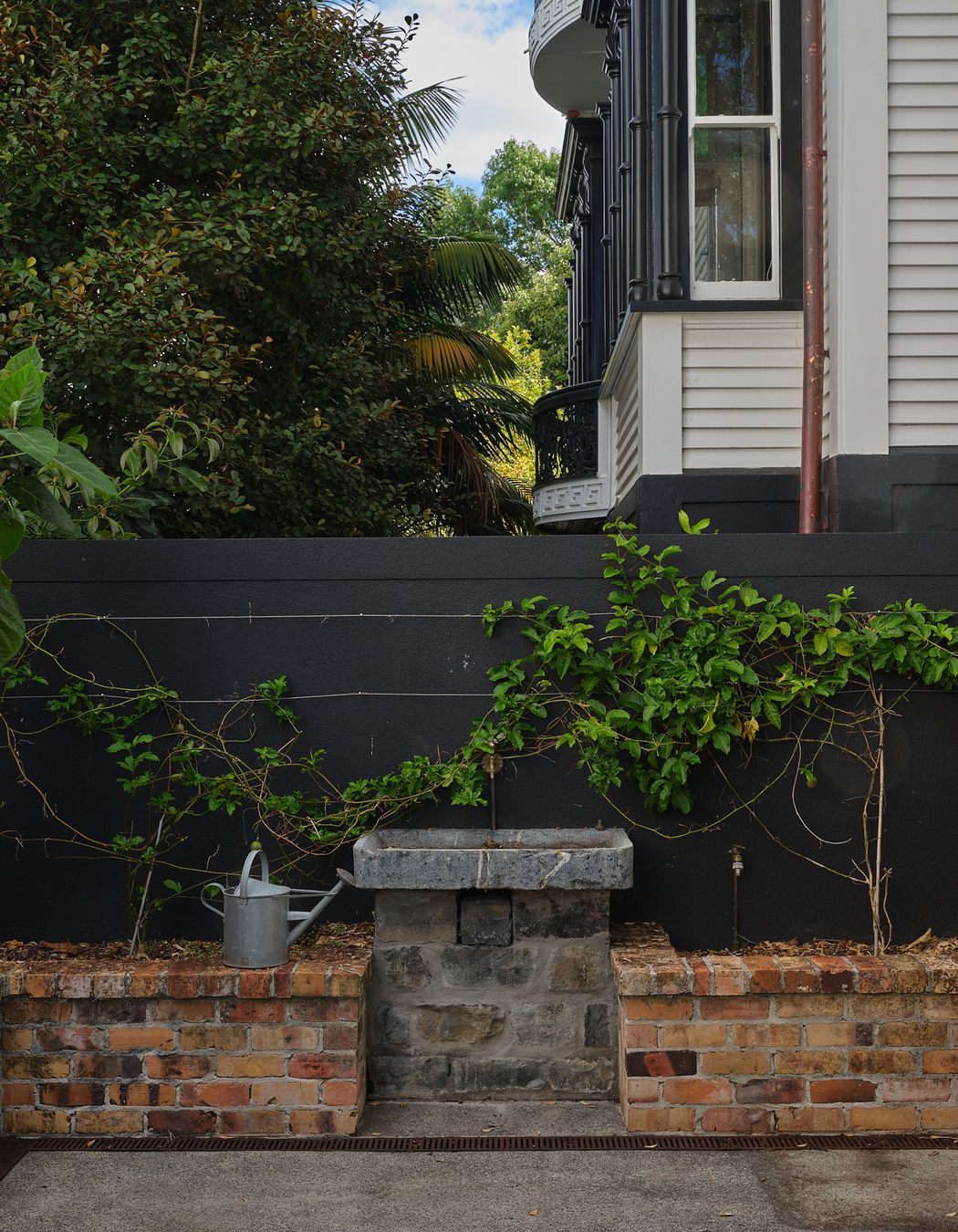
Views and Engagement
Professionals used

Pac Studio. Pac Studio is an ideas-driven design practice specialising in architecture, interior design and special projects.
Founded
2015
Established presence in the industry.
Projects Listed
46
A portfolio of work to explore.
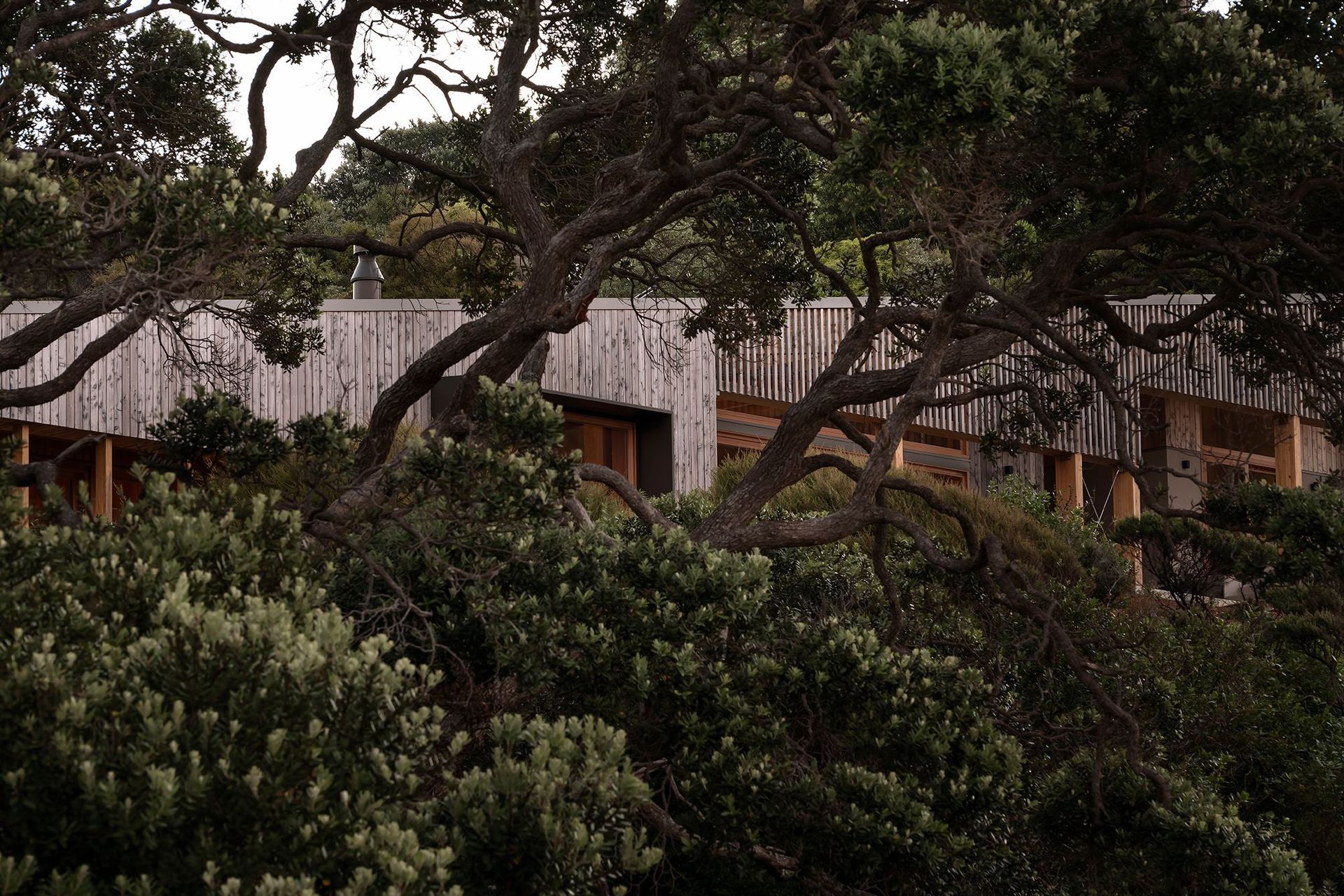
Pac Studio.
Profile
Projects
Contact
Other People also viewed
Why ArchiPro?
No more endless searching -
Everything you need, all in one place.Real projects, real experts -
Work with vetted architects, designers, and suppliers.Designed for New Zealand -
Projects, products, and professionals that meet local standards.From inspiration to reality -
Find your style and connect with the experts behind it.Start your Project
Start you project with a free account to unlock features designed to help you simplify your building project.
Learn MoreBecome a Pro
Showcase your business on ArchiPro and join industry leading brands showcasing their products and expertise.
Learn More