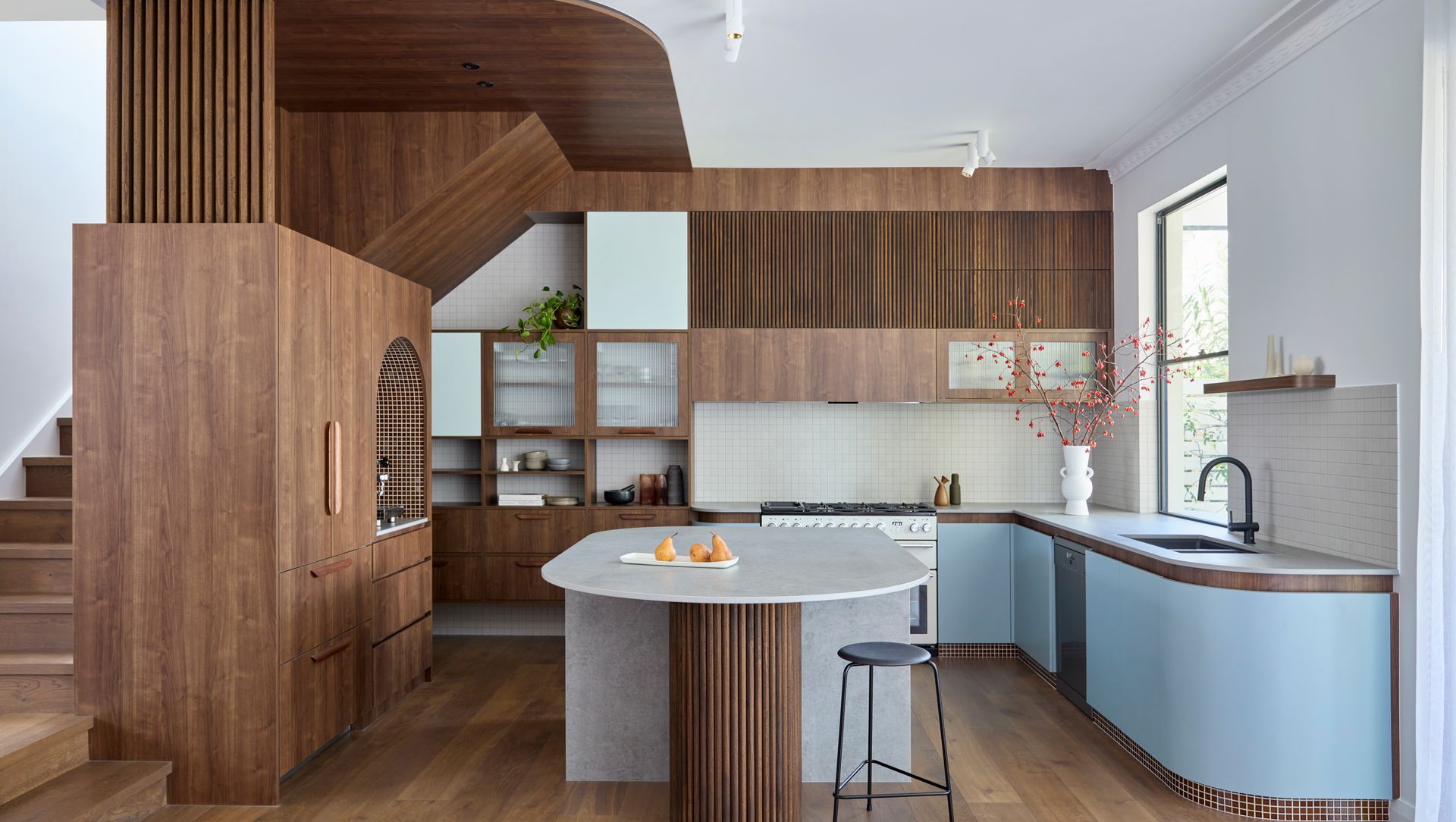About
Vine Street.
ArchiPro Project Summary - A mid-century inspired kitchen renovation in a character home, featuring a spacious central island, clever pantry storage, and a bold color palette that blends contemporary design with retro elements.
- Title:
- Vine Street
- Architect:
- State of Kin
- Category:
- Residential/
- Renovations and Extensions
Project Gallery
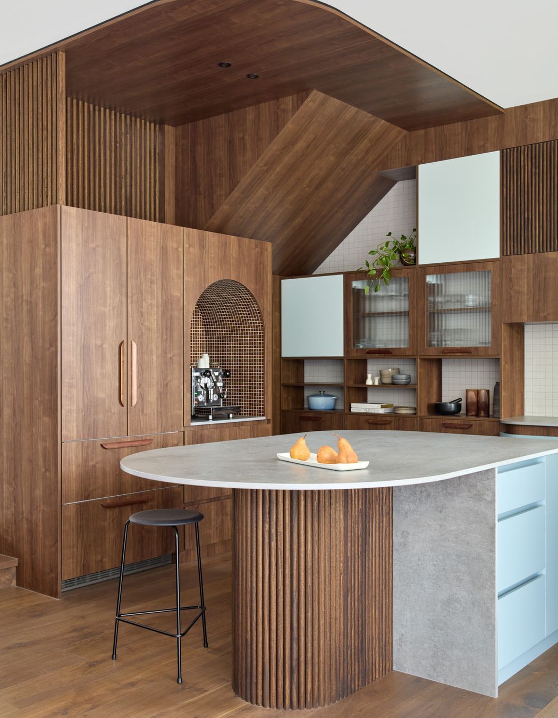
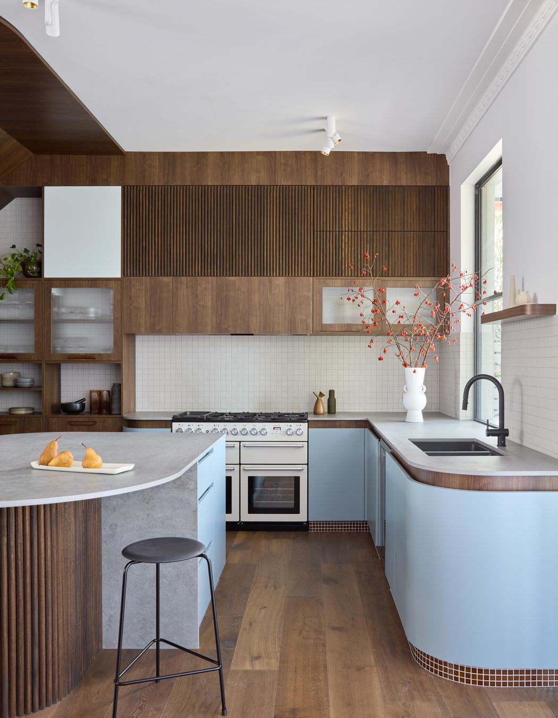
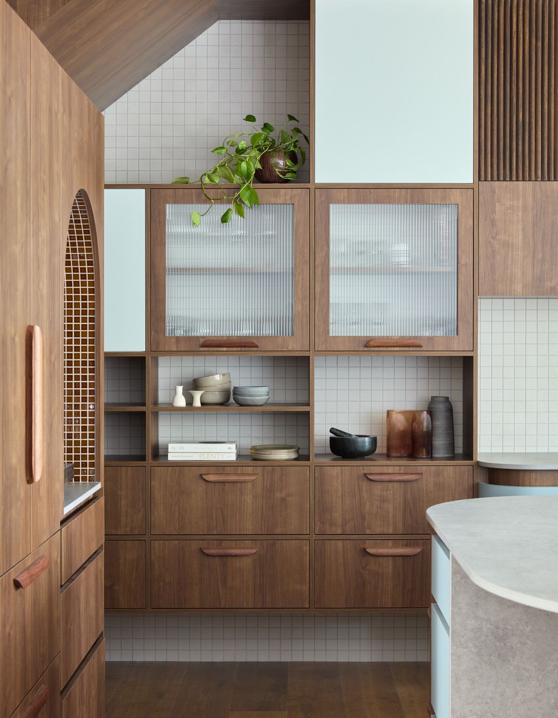
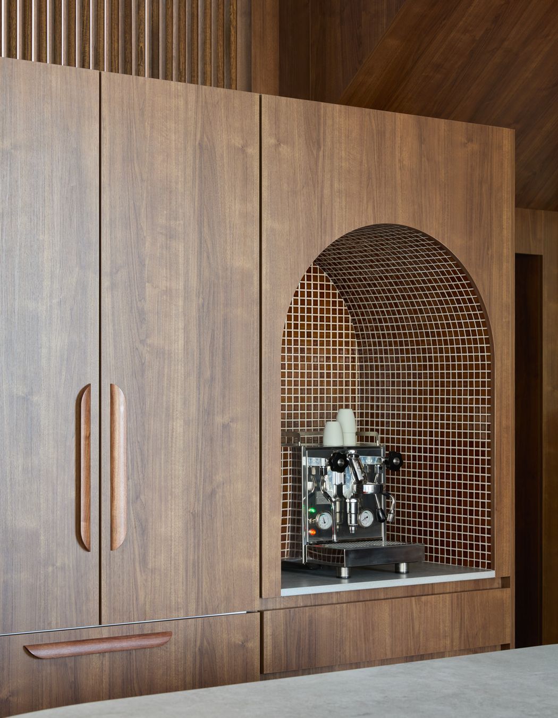
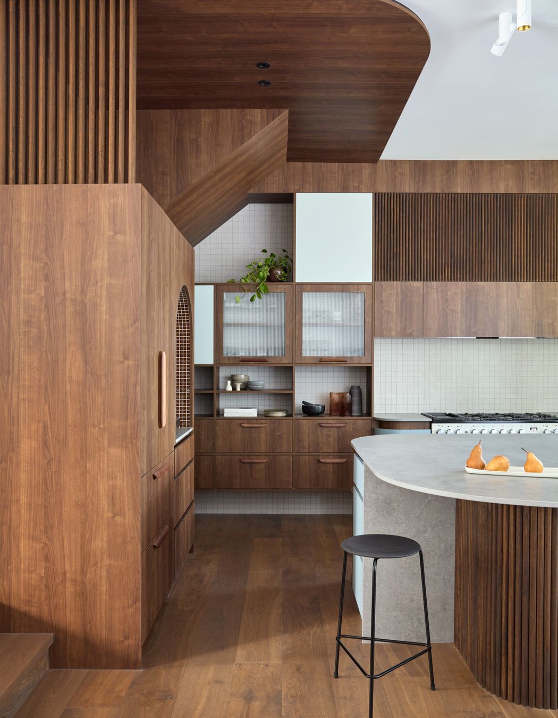
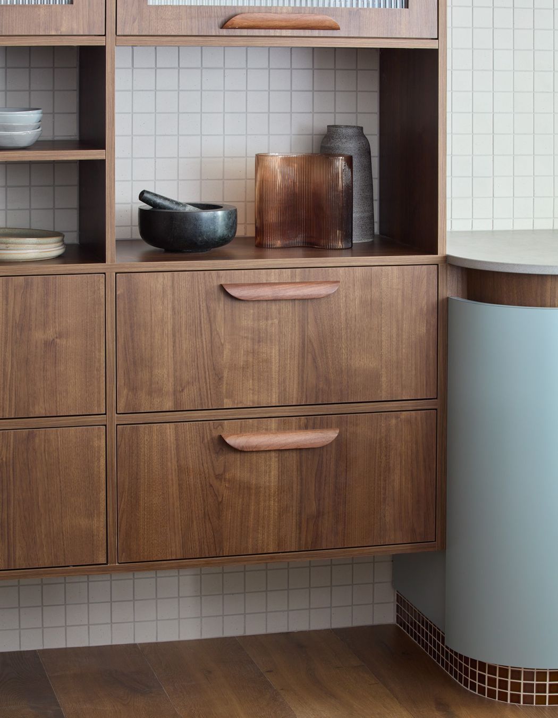
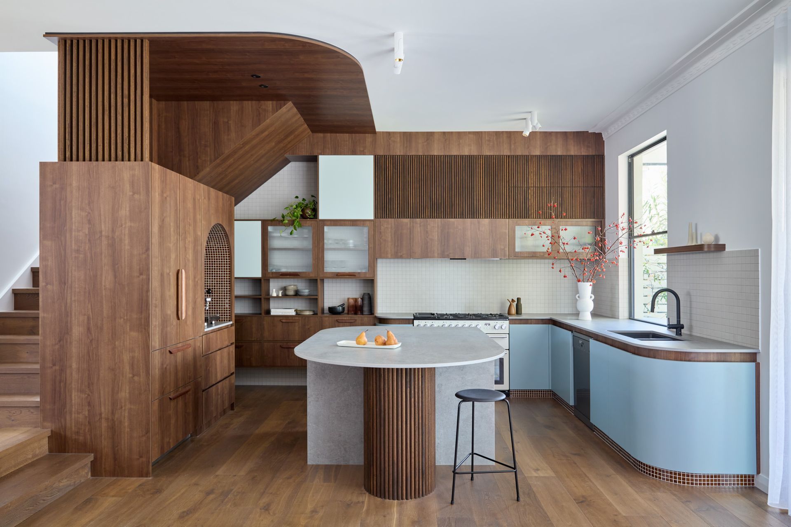
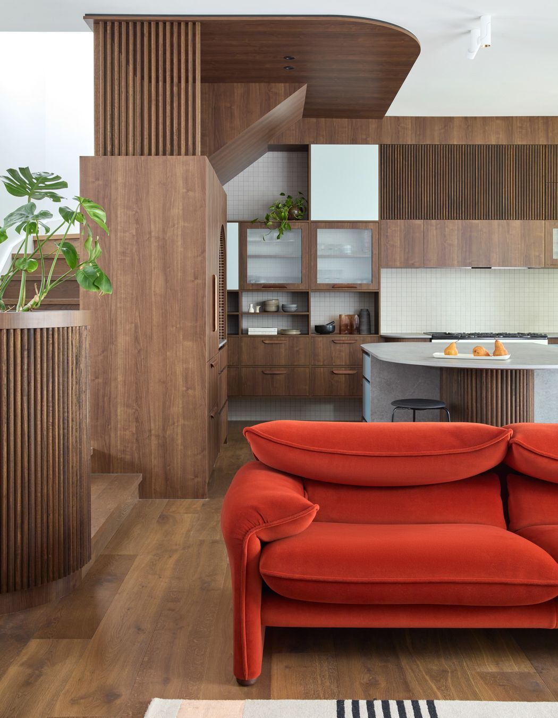
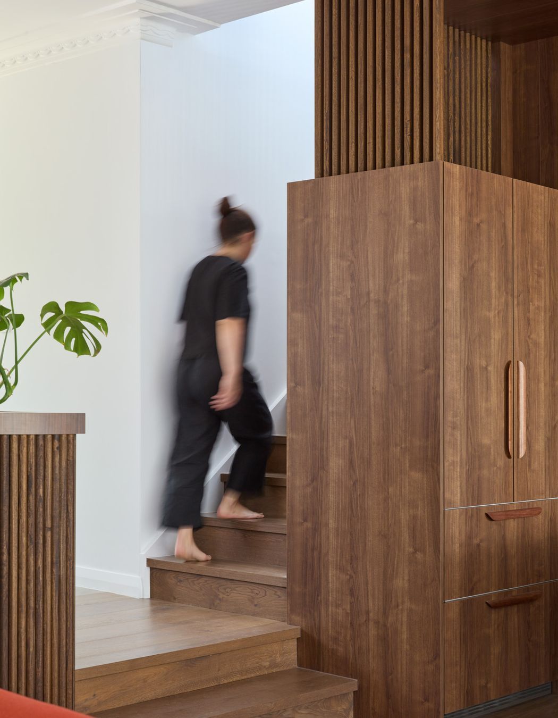
Views and Engagement
Professionals used

State of Kin. State of Kin offers comprehensive services to create a vision for your space and make it a reality. Whether your project is a residential renovation or a larger-scale commercial development, State of Kin will approach your project with unparalleled finesse, energy and dedication.State of Kin is a Perth-based multi-disciplinary design studio specialising in the creation of spaces across residential, hospitality, retail, wellness and commercial sectors.
Year Joined
2022
Established presence on ArchiPro.
Projects Listed
13
A portfolio of work to explore.
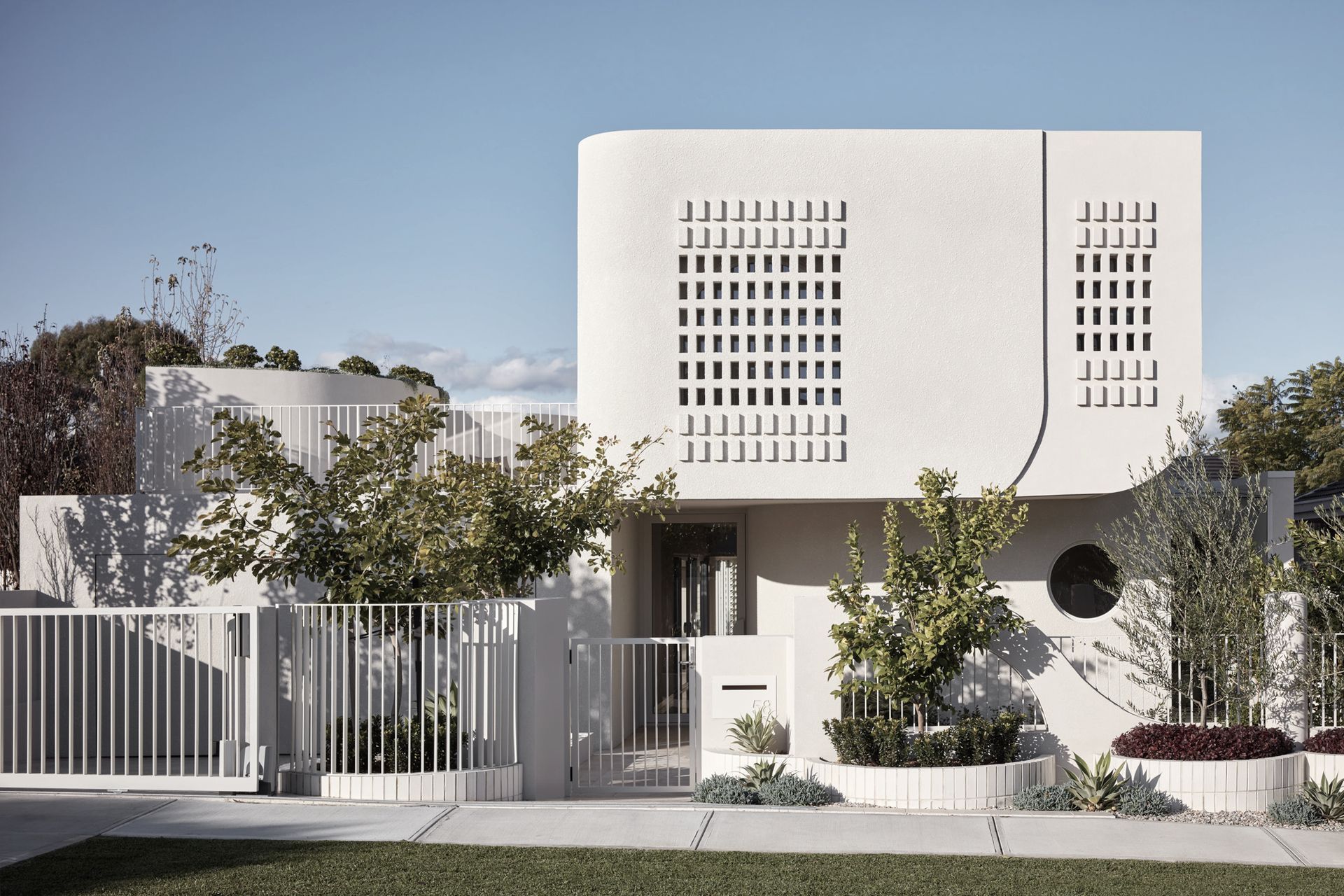
State of Kin.
Profile
Projects
Contact
Other People also viewed
Why ArchiPro?
No more endless searching -
Everything you need, all in one place.Real projects, real experts -
Work with vetted architects, designers, and suppliers.Designed for New Zealand -
Projects, products, and professionals that meet local standards.From inspiration to reality -
Find your style and connect with the experts behind it.Start your Project
Start you project with a free account to unlock features designed to help you simplify your building project.
Learn MoreBecome a Pro
Showcase your business on ArchiPro and join industry leading brands showcasing their products and expertise.
Learn More