About
Wairarapa Terrace.
ArchiPro Project Summary - A contemporary family dwelling in Merivale, featuring a harmonious blend of natural materials, innovative design technologies, and a central courtyard that enhances outdoor living while providing privacy and comfort.
- Title:
- Wairarapa Terrace
- Builder:
- Gregg Architectural Builders
- Category:
- Residential/
- New Builds
Project Gallery
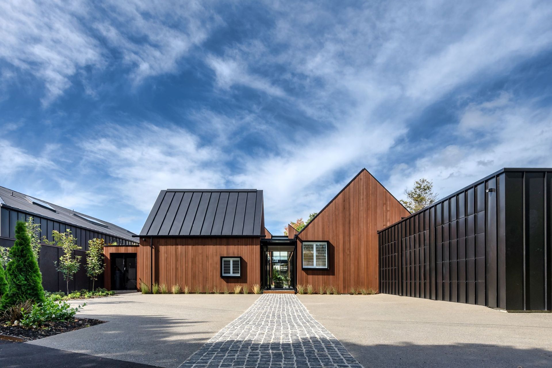
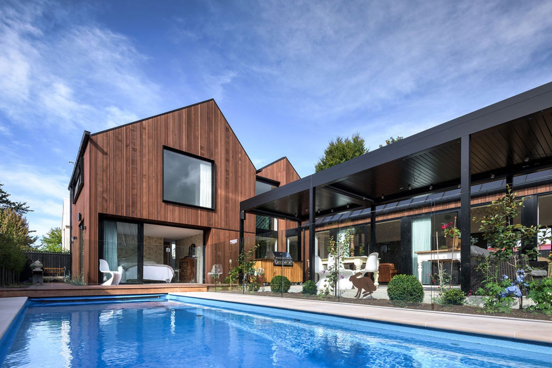
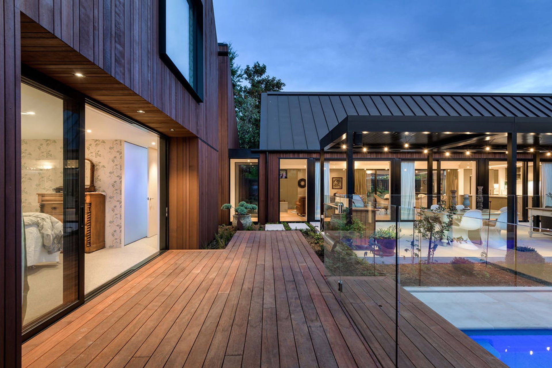
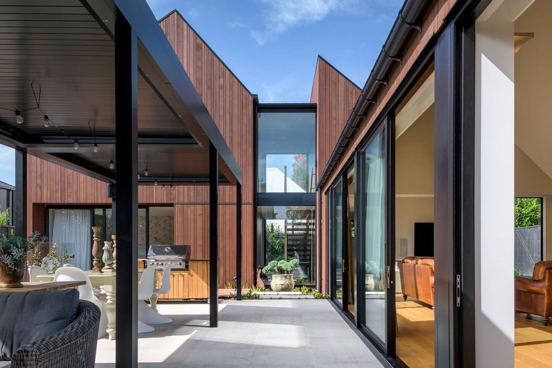
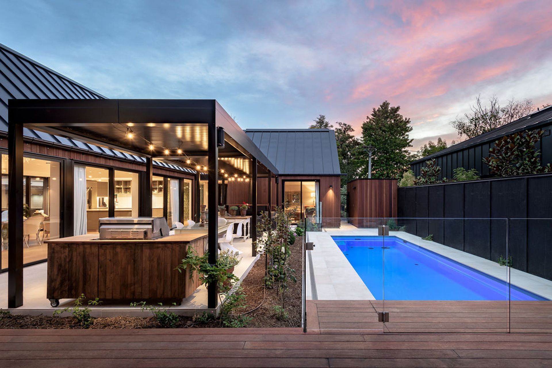
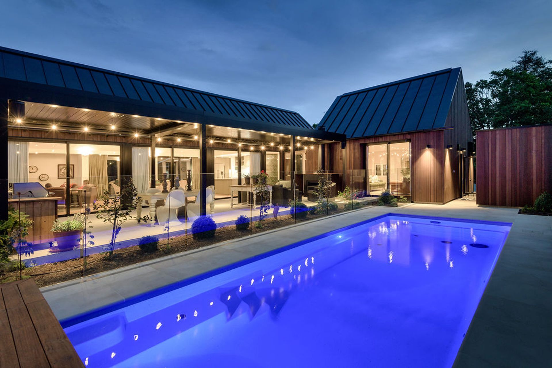
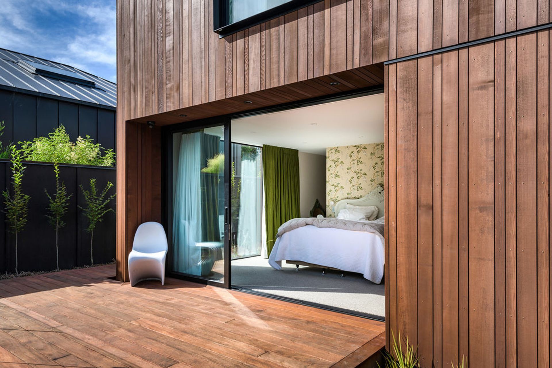
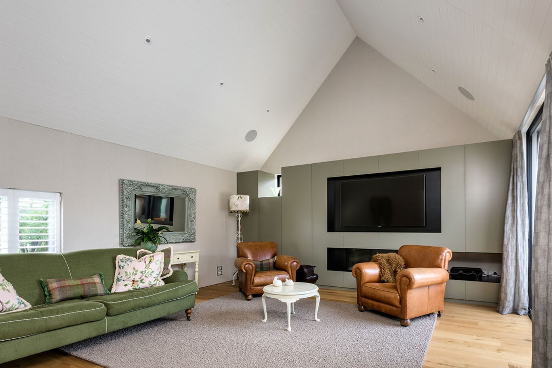
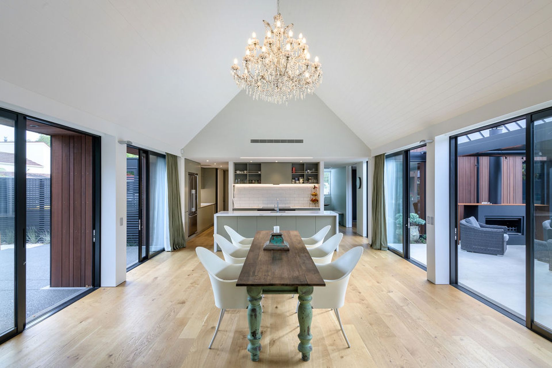
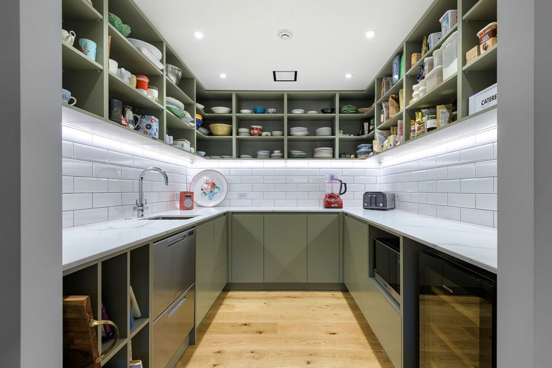
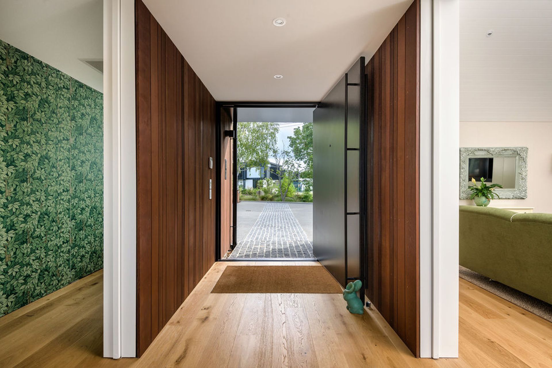
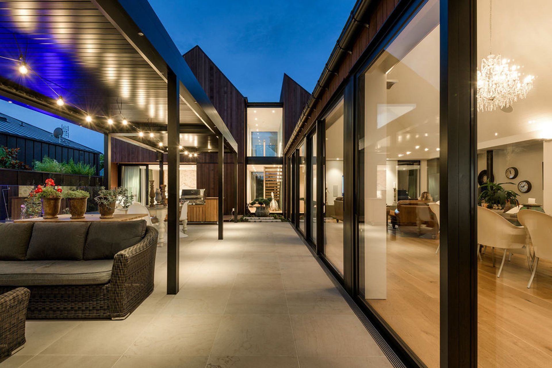
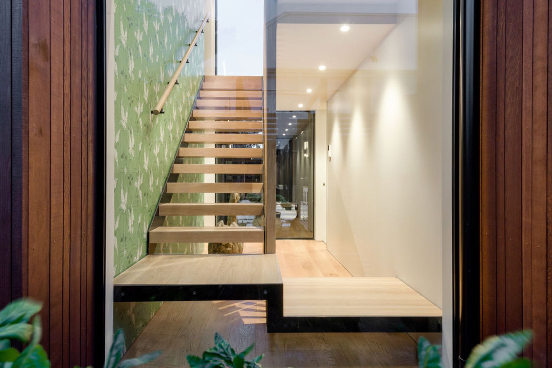
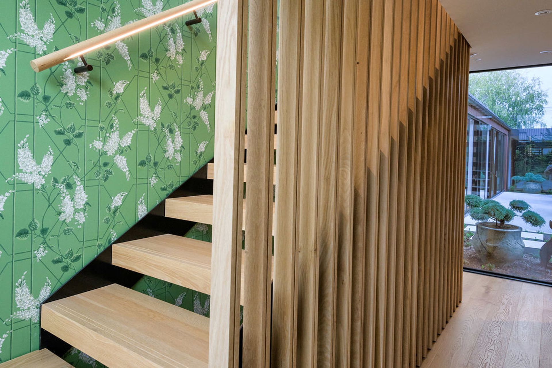
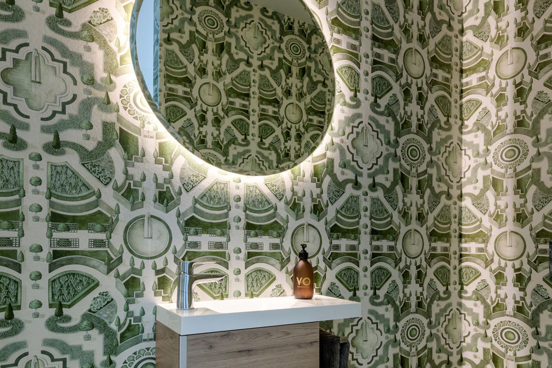
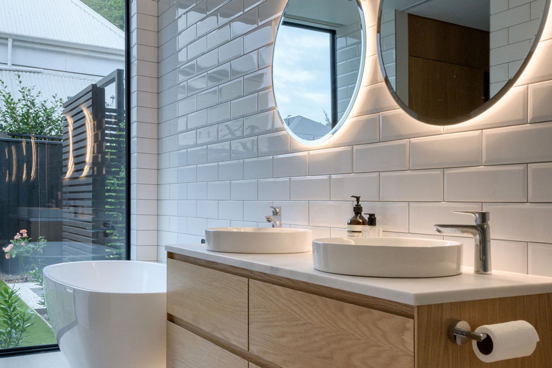
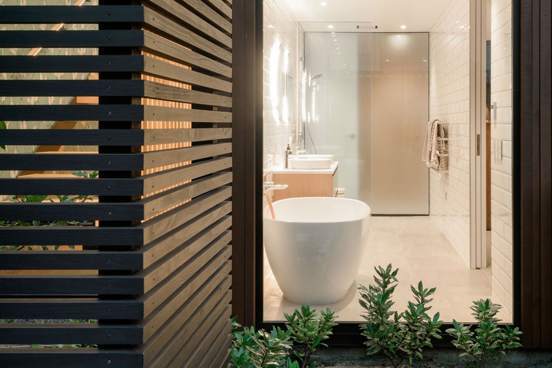
Views and Engagement
Professionals used

Gregg Architectural Builders. Gregg Builders wins awards because we're good at what we do.
Christchurch Master Builders of architecturally designed homes.
Gregg Architectural Builders of Christchurch builds and renovates Canterbury’s most iconic architecturally-designed residential homes.
The company's history dates back to 1939, when Christchurch Master Builder George Gregg went into business. Three generations of Gregg family builders have managed the company over the last 85 years, with George's grandson Colin Gregg now serving as Managing Director.
In the decades that Gregg Architectural Builders has been operating, building technology and building methods have changed considerably. Gregg Architectural Builders's exemplary standards of workmanship, however, remain the same.
Gregg Architectural Builders has received numerous Master Builder Awards throughout the years, and many clients have come back to the company to build their second and even third homes, owing to the quality of Gregg Architectural Builders houses.
Your ideal Christchurch building company
If you are planning to build or renovate in Christchurch or the wider Canterbury region, no project is too difficult for Gregg Architectural Builders. The team relishes a challenge, be it a complex design, tricky or precarious site, or using unconventional building materials.
With Gregg Architectural Builders's technical expertise, thorough planning, and clear communication, the team will deliver exactly what you want, on time, within your budget.
A complete record
From building foundations to finished joinery, Gregg Architectural Builders photographs and videos the entire construction process, providing clients with a complete visual record of their building project. Take a look at the most recent completed projects in the Gregg Architectural Builders portfolio for an idea of what can be done.
From architects to handover of keys
Are you thinking about building a new custom home? Gregg Architectural Builders can recommend an architect who specialises in designing your desired style of house, within your budget.
Many residential house plans of past projects are available at the Gregg Architectural Builders office, and browsing over them is is a great way to source ideas, and get an idea of potential costs. Opening discussions with Gregg Architectural Builders will also enable you to get a clear picture of what building an architectural home means in post-quake Christchurch, as the team is well-versed in the complexities of new earthquake building codes.
If you already have building plans and specifications ready for pricing and are looking for a construction company of architectural builder, Gregg Architectural Builders is ready to take your project from whatever stage you're currently at, and follow right through to final handover of keys.
No matter what your situation, contact us for an obligation-free consultation.
Founded
1939
Established presence in the industry.
Projects Listed
32
A portfolio of work to explore.
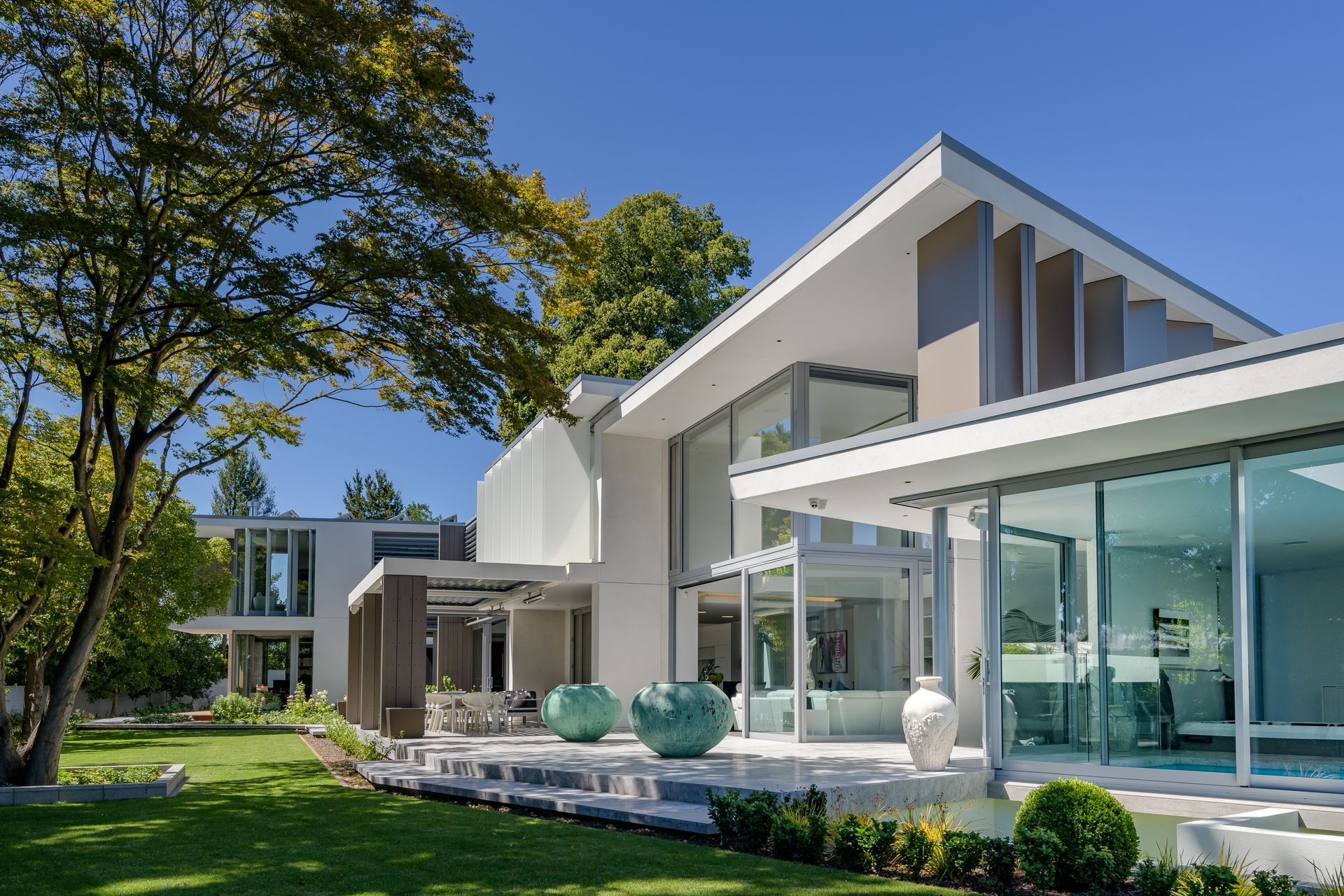
Gregg Architectural Builders.
Profile
Projects
Contact
Project Portfolio
Other People also viewed
Why ArchiPro?
No more endless searching -
Everything you need, all in one place.Real projects, real experts -
Work with vetted architects, designers, and suppliers.Designed for New Zealand -
Projects, products, and professionals that meet local standards.From inspiration to reality -
Find your style and connect with the experts behind it.Start your Project
Start you project with a free account to unlock features designed to help you simplify your building project.
Learn MoreBecome a Pro
Showcase your business on ArchiPro and join industry leading brands showcasing their products and expertise.
Learn More

















