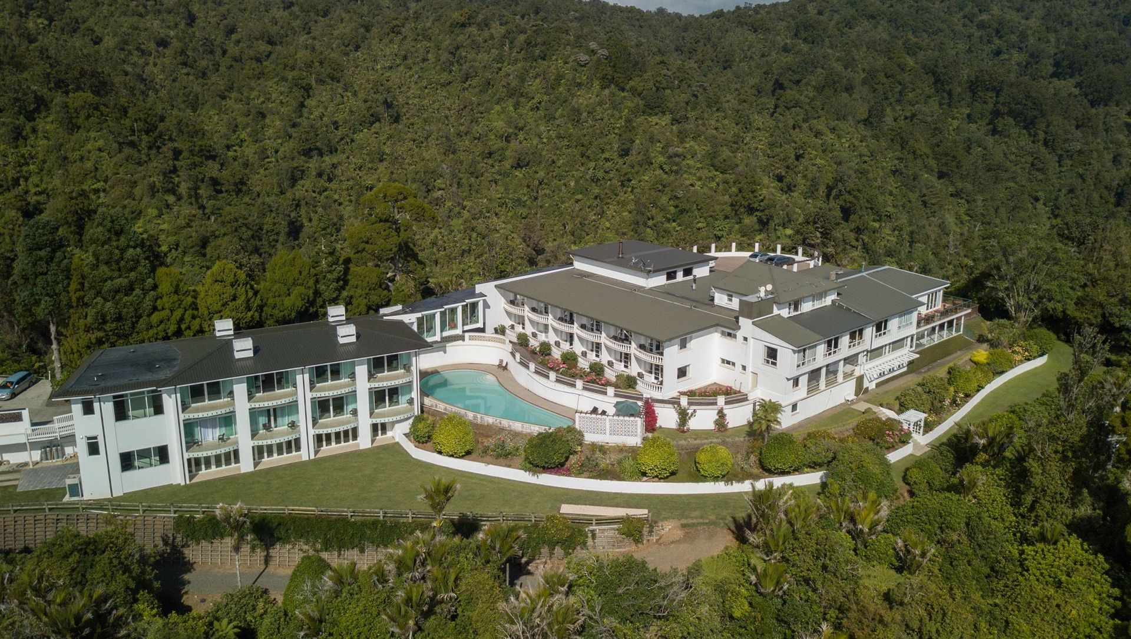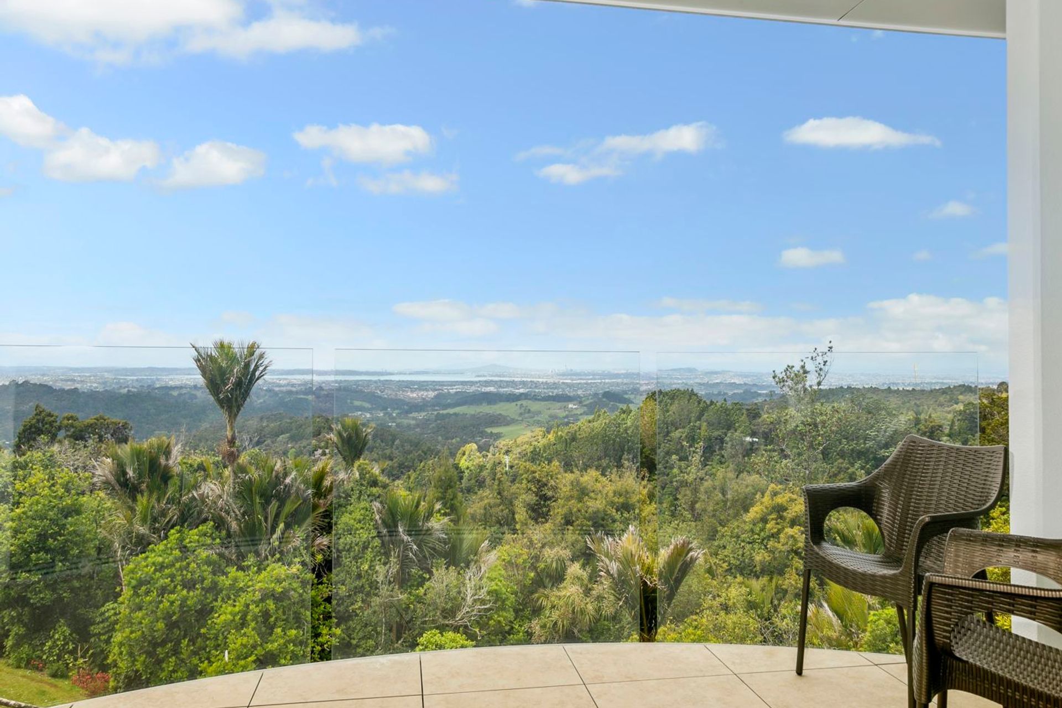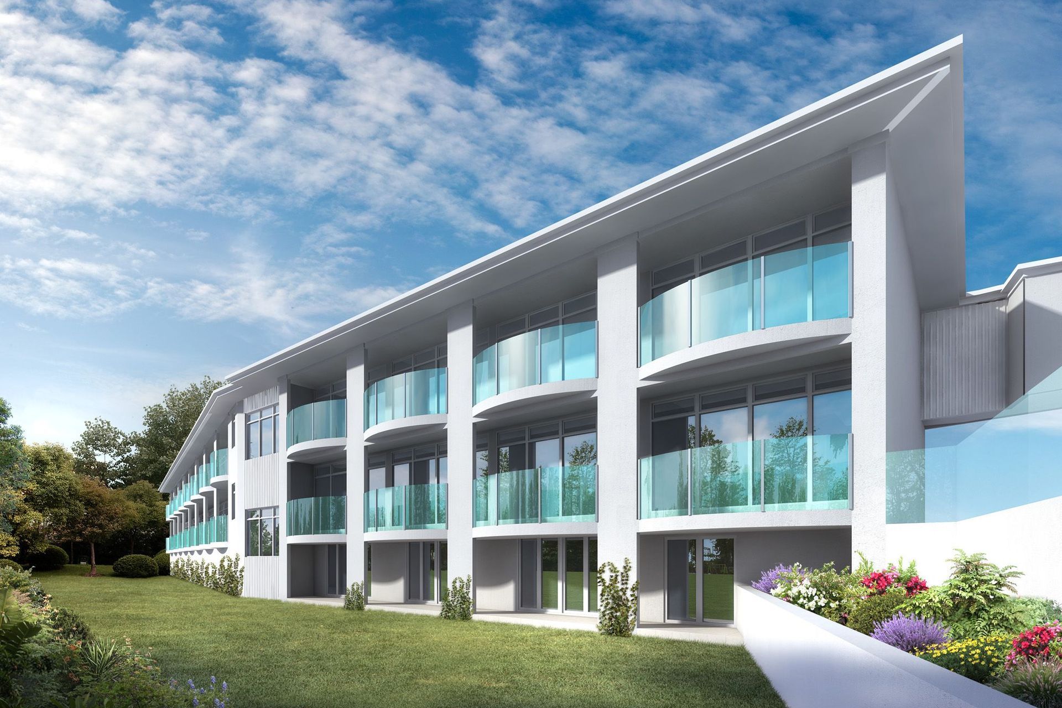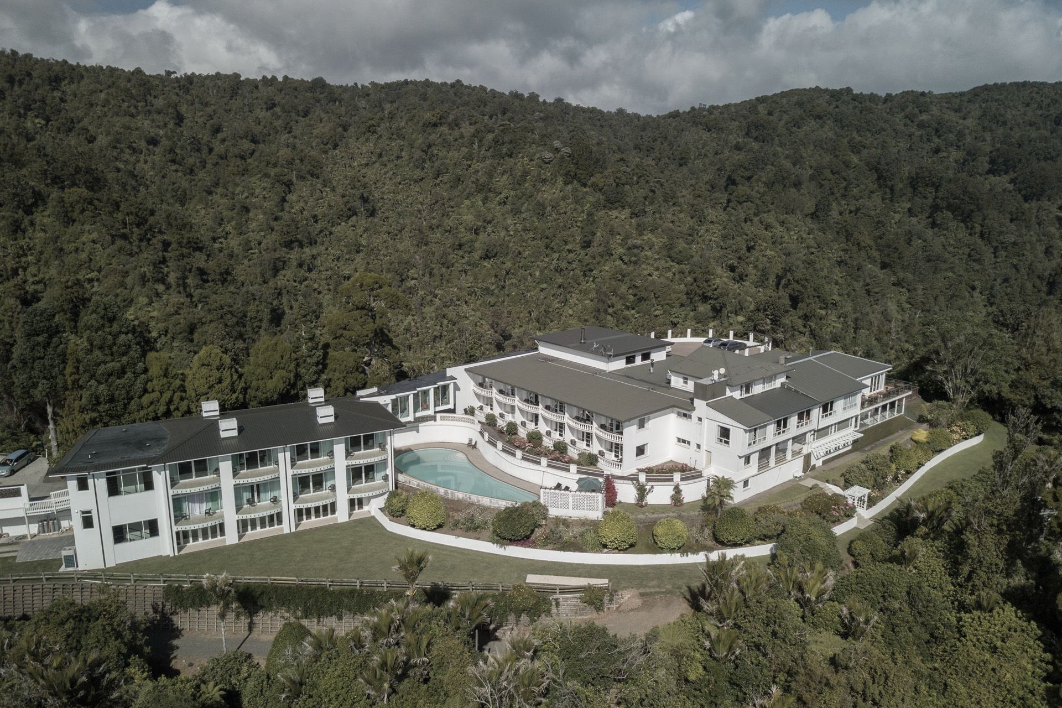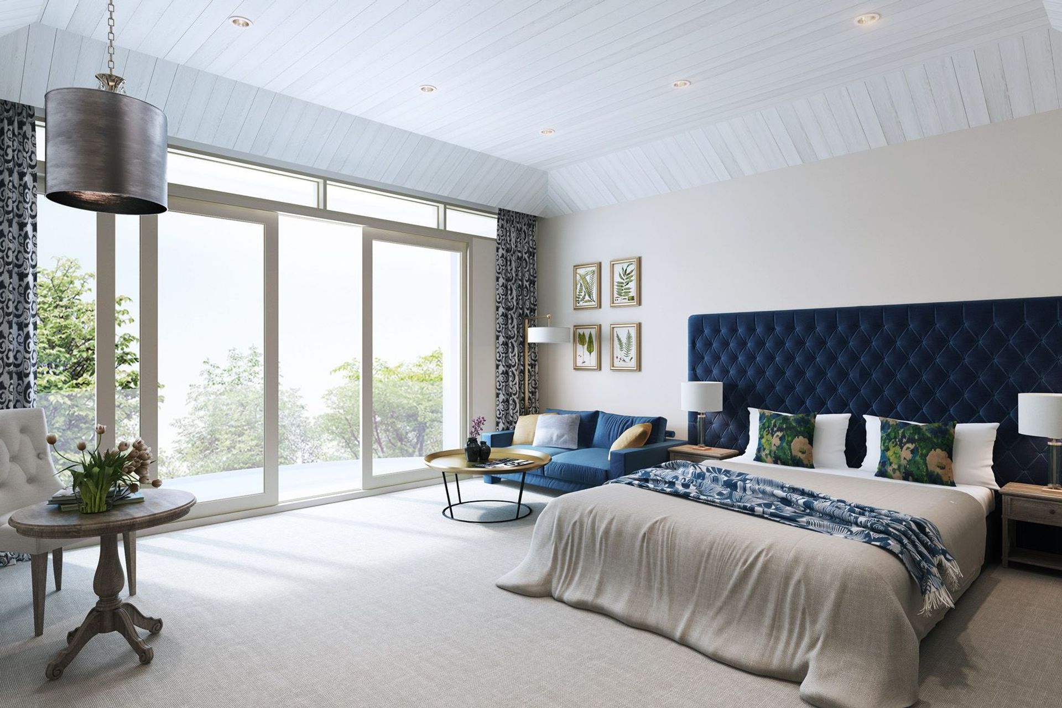About
Waitakere Hotel.
ArchiPro Project Summary - Boutique resort in the Waitakere Ranges featuring a new hotel wing with luxurious accommodations, a day spa, and gym facilities, all while preserving the heritage charm and natural surroundings.
- Title:
- Waitakere Hotel
- Architect:
- Logan Architects
- Category:
- Commercial/
- Hospitality
Project Gallery
Views and Engagement
Professionals used

Logan Architects. Logan Architects Limited is an NZIA registered practice. We are committed to producing outstanding architectural solutions that exceed expectations. Our client’s requirements & preferences are pivotal in our design process where we synthesise these with the site, environmental, functional, sustainable, sculptural and budgetary elements. Established in 1995 we have a broad depth of experience with the completion of a wide variety of quality residential, commercial, healthcare and community projects including new buildings and renovations throughout New Zealand. We are a boutique practice that allows all projects to be managed personally by our principal Registered Architect Logan Reilly.
We listen carefully to your requirements, ask the right questions and explore design options in close collaboration with you so that you understand the rationale for design choices. We will assist you through the decision-making process to maximise your project's potential. Visual sketches are generated during initial design meetings to ensure we are correctly interpreting the brief and to generate feedback on preferences/direction. Project costs are evaluated at an early stage to inform and meet expectations. Our intimate knowledge of the art and science of architecture and our constantly evolving design and technical solutions generate outcomes that delight our clients and building users.
Our Office is located on the beautiful west coast of Auckland at Muriwai Beach. Our location in Auckland does not limit where we work. We have successfully completed many projects for our clients throughout New Zealand.
Year Joined
2019
Established presence on ArchiPro.
Projects Listed
8
A portfolio of work to explore.
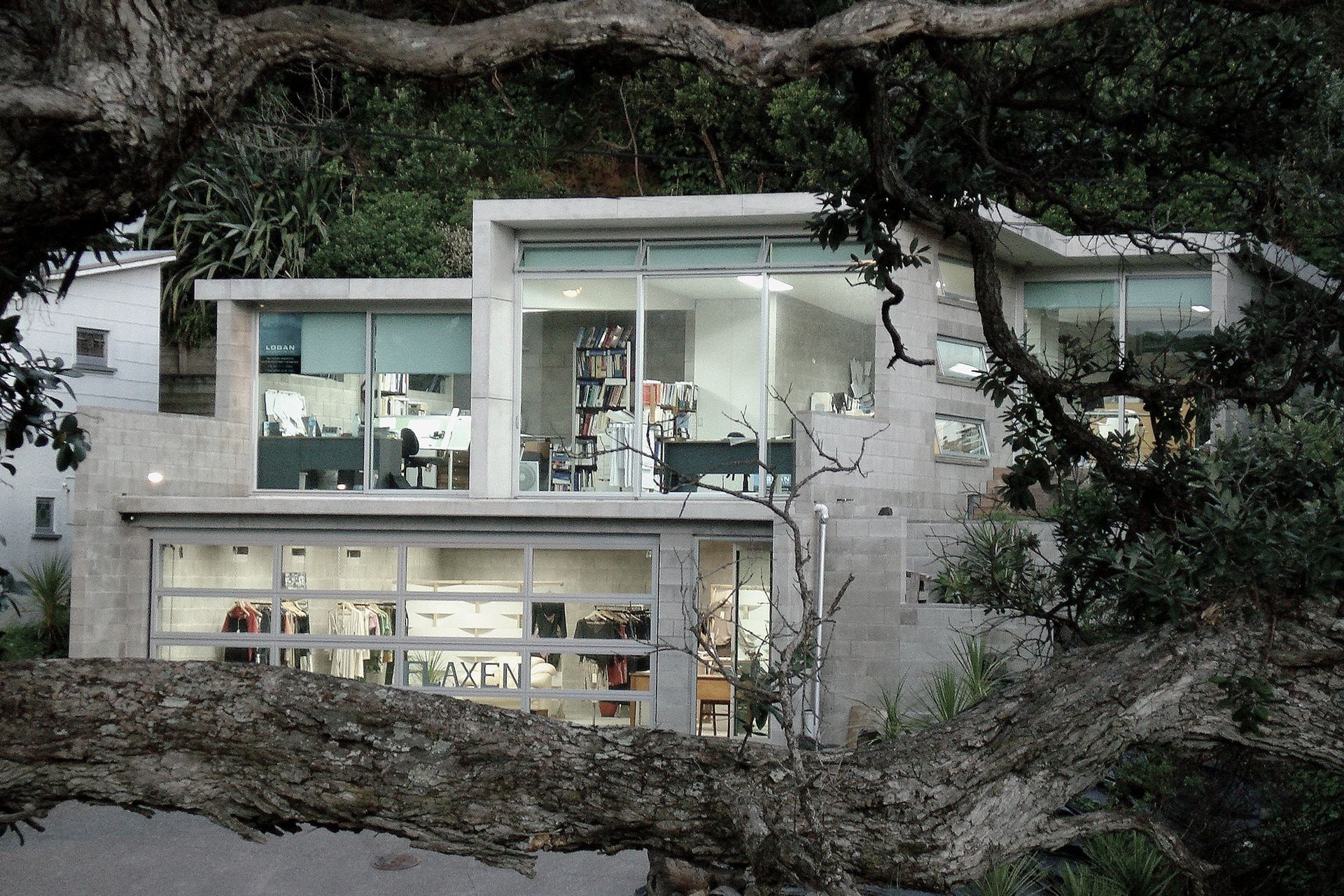
Logan Architects.
Profile
Projects
Contact
Project Portfolio
Other People also viewed
Why ArchiPro?
No more endless searching -
Everything you need, all in one place.Real projects, real experts -
Work with vetted architects, designers, and suppliers.Designed for New Zealand -
Projects, products, and professionals that meet local standards.From inspiration to reality -
Find your style and connect with the experts behind it.Start your Project
Start you project with a free account to unlock features designed to help you simplify your building project.
Learn MoreBecome a Pro
Showcase your business on ArchiPro and join industry leading brands showcasing their products and expertise.
Learn More