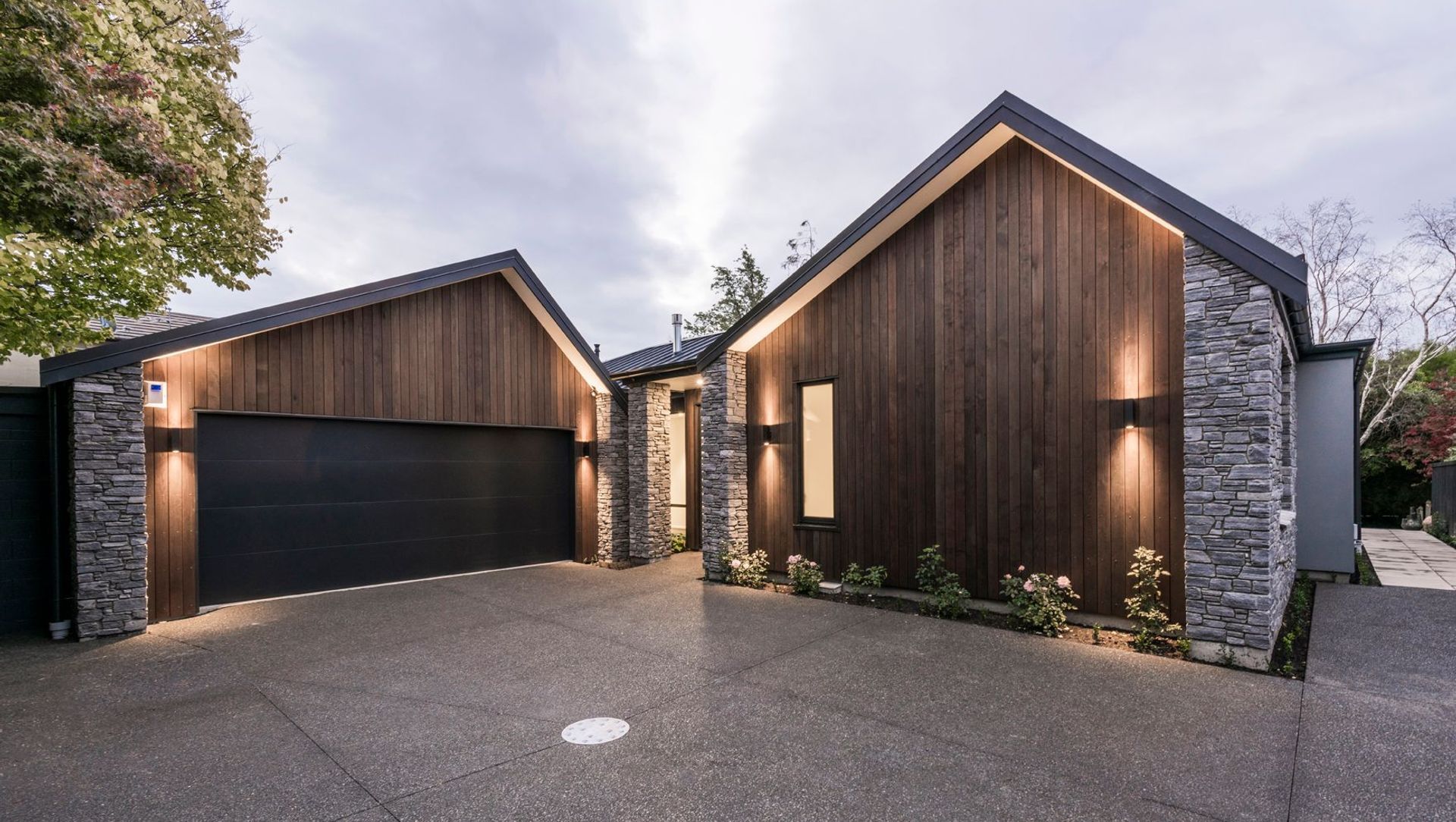About
Waiwetu Street.
ArchiPro Project Summary - A thoughtfully designed family home in Christchurch, harmoniously integrating luxury materials and natural surroundings, featuring a stunning outdoor living space that embraces a serene stream view.
- Title:
- Waiwetu Street
- Architect:
- Fabric
- Category:
- Residential/
- New Builds
- Photographers:
- Stephen Goodenough Photographer
Project Gallery
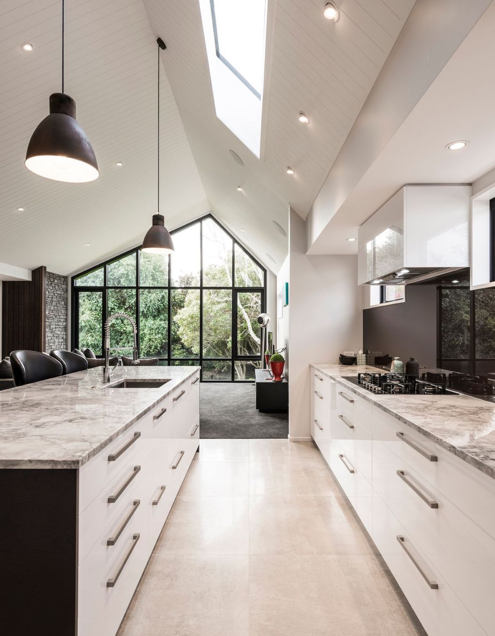
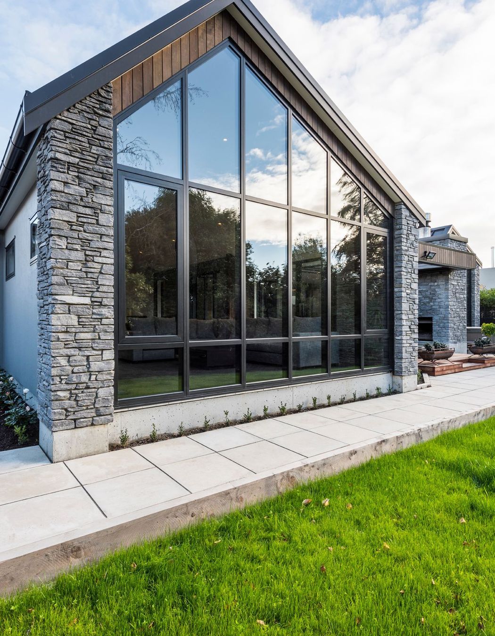
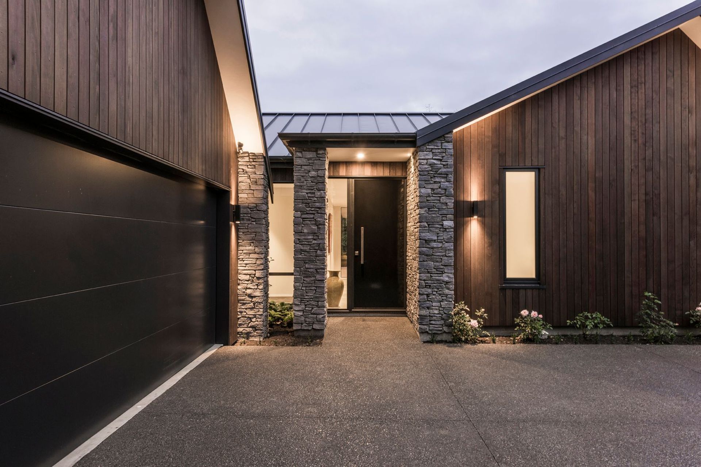
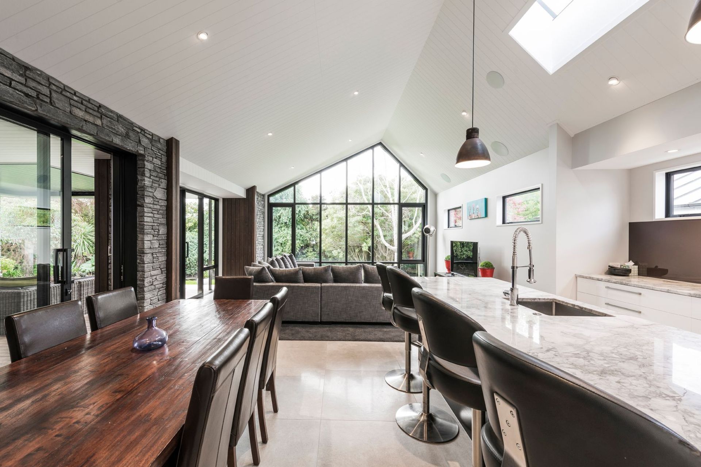
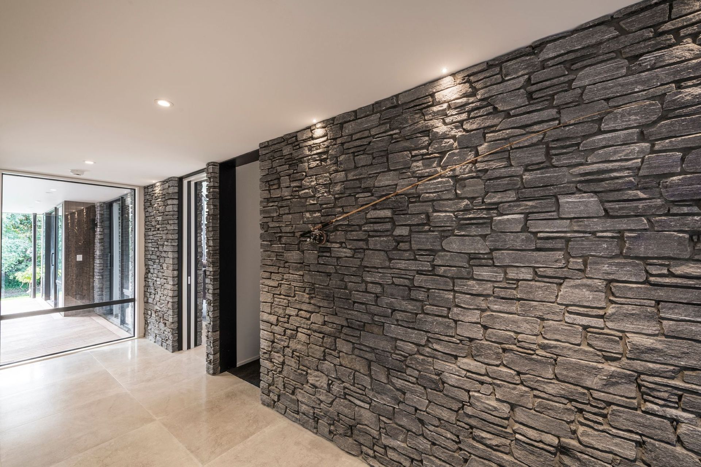
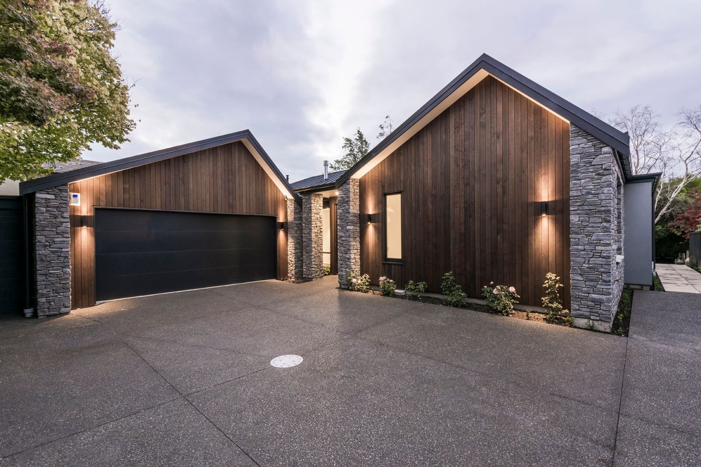

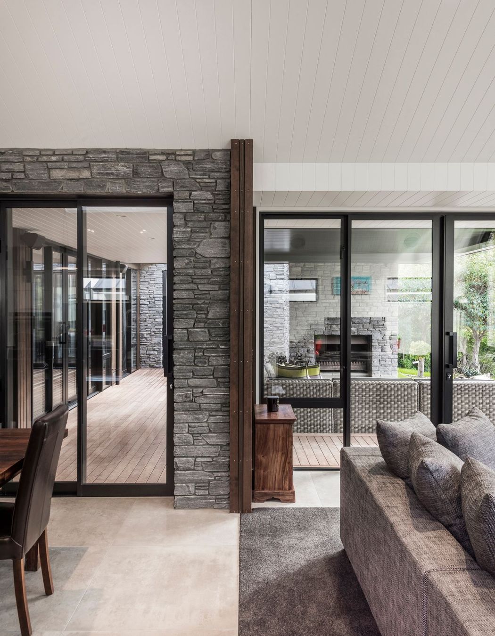
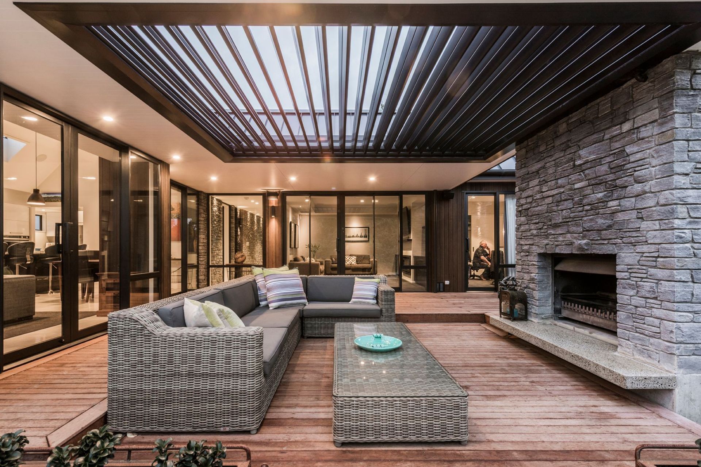
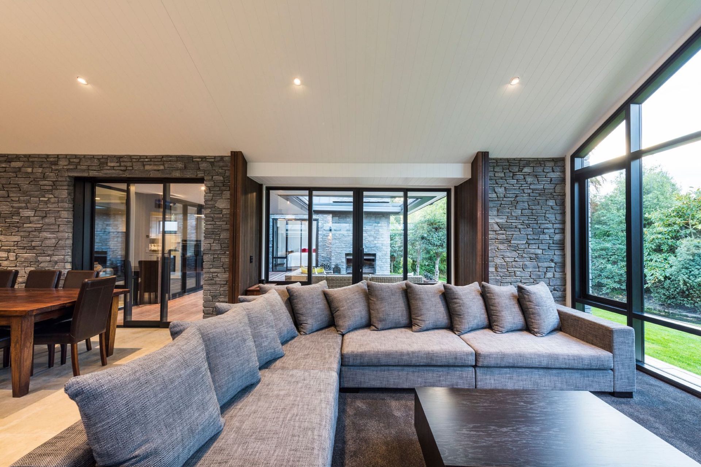
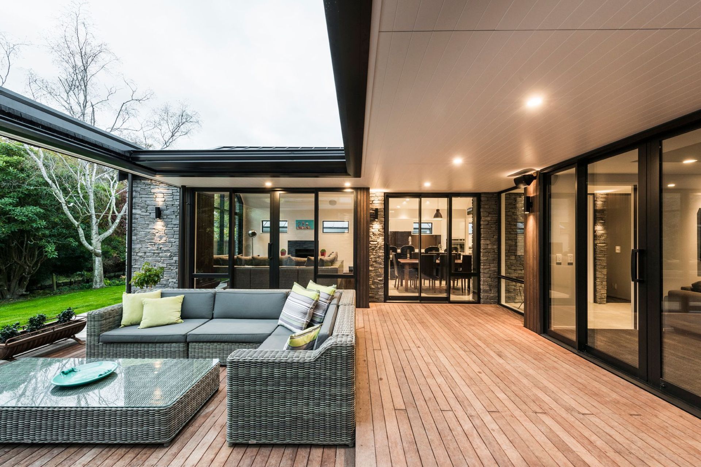
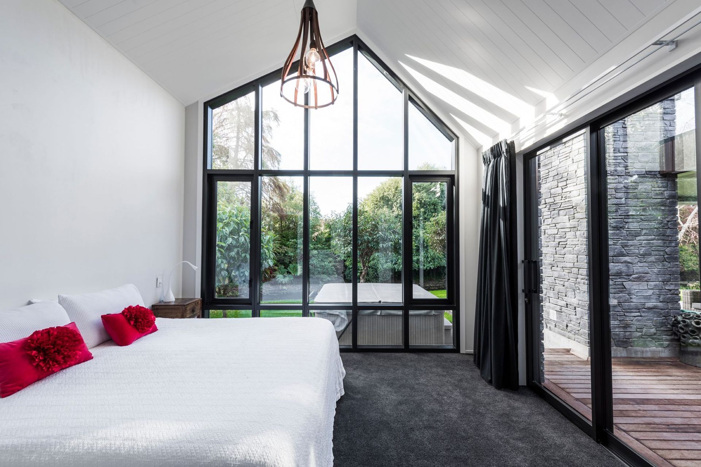
Views and Engagement
Products used
Professionals used

Fabric. Formerly Coll Architecture, Fabric is an award-winning Christchurch practice of architects and designers. We specialise in shaping bold, beautiful and highly functional spaces that are perfect for their surroundings and for the people who call them home.
We know that your space is part of the fabric of your existence, and creating it is personal. So we also specialise in shaping a great experience.
We get to know you, you get to know us. We learn your needs, wants, lifestyle and the lie of the land. You enjoy the benefit of our two decades of knowhow as we smooth away the sharp edges of process. Led by registered architect Mitchell Coll, our tight-knit team thinks big, works the detail and explores the what-ifs, and together we make good things happen.
Some of our spaces feature low energy, environmentally-conscious design and prefabricated construction. Others demonstrate the extent of our capability with the most technically challenging sites. All of them include thoughtful spatial planning around exciting form, efficiencies and flow, and creativity that ties architecture, interior and landscape together with inspiration.
Your space will feel right, connect you to your environment, and look as though it’s always been there.
We’re humbled that our work has been recognised within the industry, including in the ADNZ National Supreme and People’s Choice Awards, and the NZIA Local Multi-unit and Small Project Awards.
For your dream space, let’s talk.
Founded
2009
Established presence in the industry.
Projects Listed
11
A portfolio of work to explore.
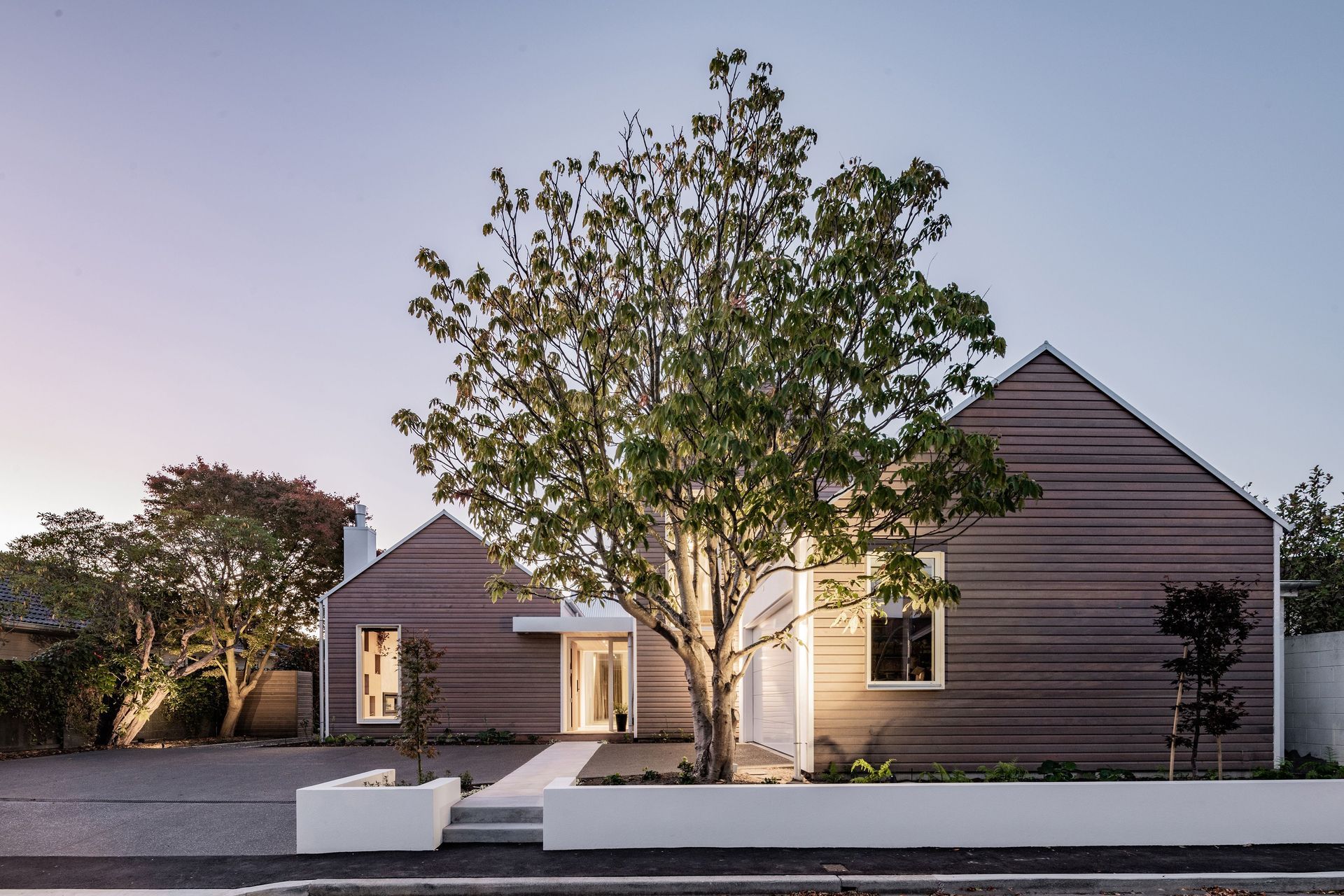
Fabric.
Profile
Projects
Contact
Other People also viewed
Why ArchiPro?
No more endless searching -
Everything you need, all in one place.Real projects, real experts -
Work with vetted architects, designers, and suppliers.Designed for New Zealand -
Projects, products, and professionals that meet local standards.From inspiration to reality -
Find your style and connect with the experts behind it.Start your Project
Start you project with a free account to unlock features designed to help you simplify your building project.
Learn MoreBecome a Pro
Showcase your business on ArchiPro and join industry leading brands showcasing their products and expertise.
Learn More