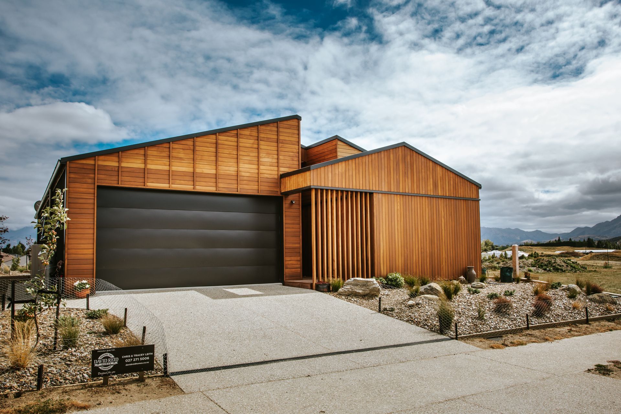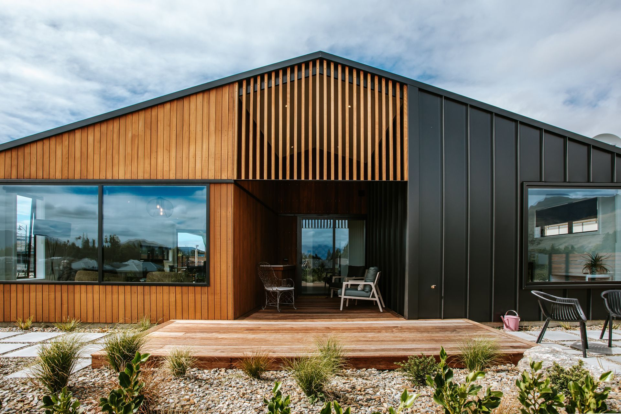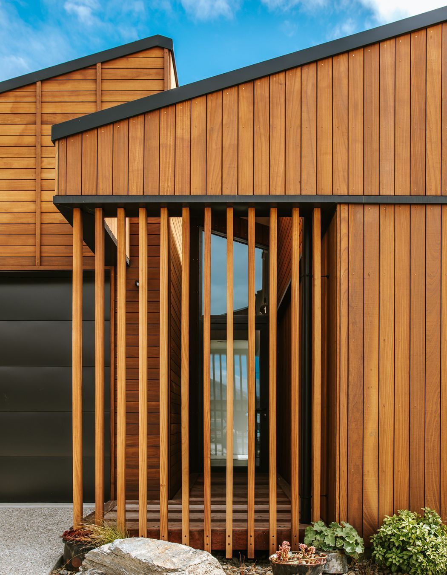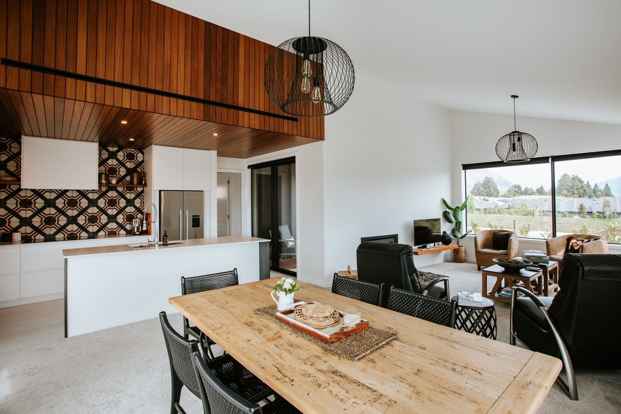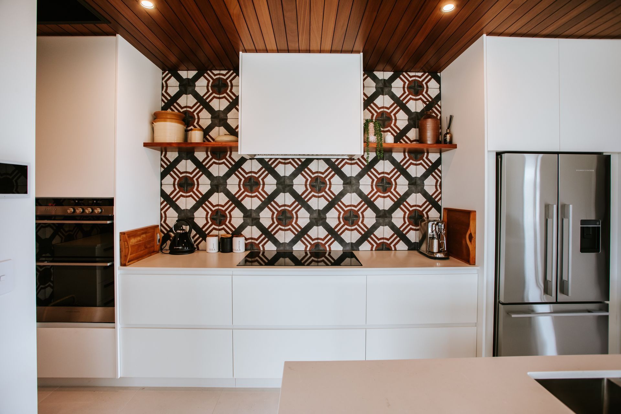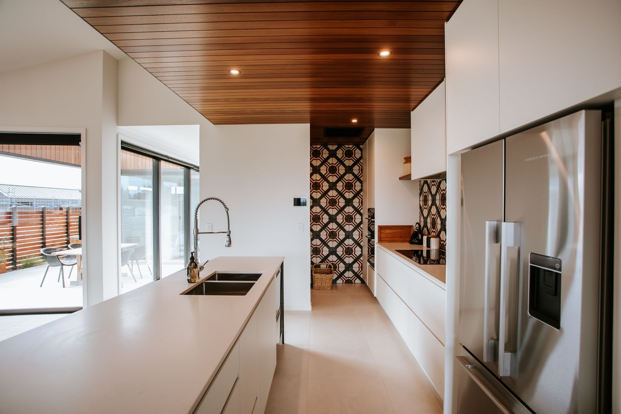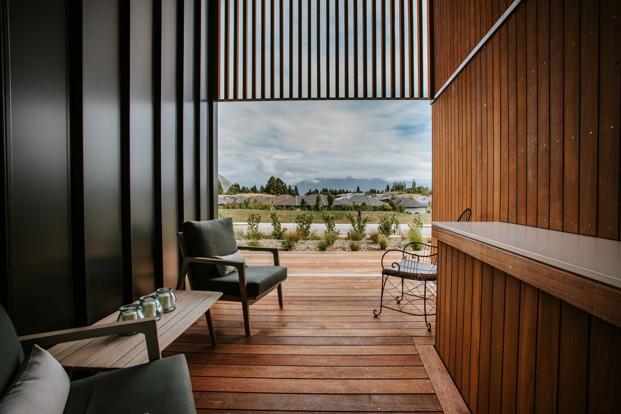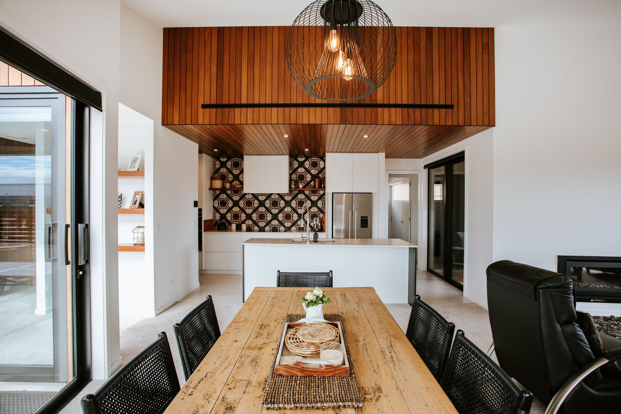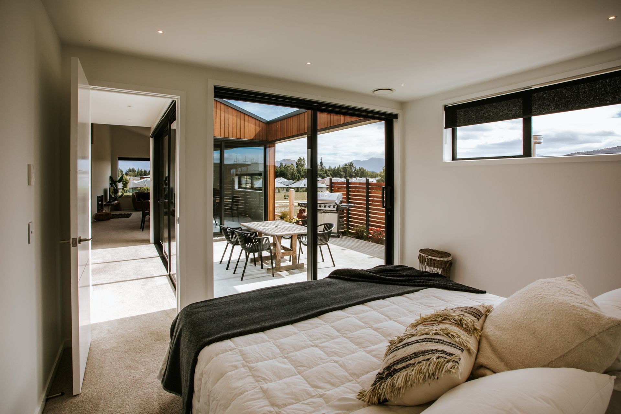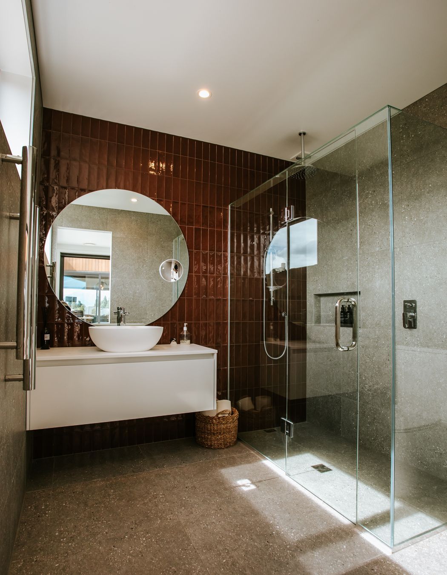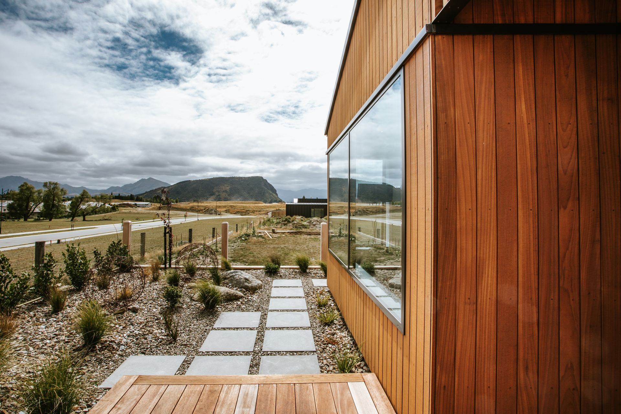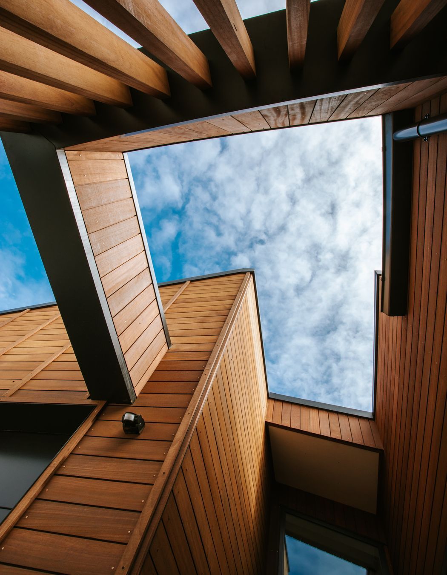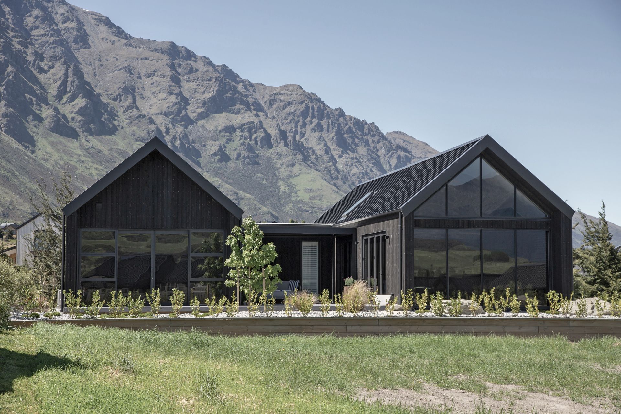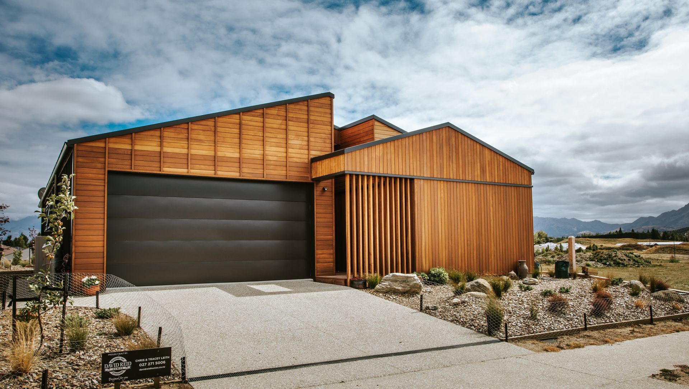The rapidly rising values of Wanaka’s property market over the past few years has meant strong population growth and new subdivisions springing up for those who want to live locally, and those who want a bolt-hole away from home in this incredibly scenic location.
So when David Reid Homes’ Chris Leith managed to secure a section in a subdivision near the new town centre Three Parks, he knew he had to create something truly special, aimed at the market of out-of-towners who want to own a high-end, luxury home in Wanaka.
“It was a little bit different from your traditional subdivision group home design in the fact that we built it to a very high spec to attract the types of people coming down to have a holiday home here,” says Chris.
To create that premium architectural experience, Chris opted for a varied exterior materiality, choosing a new product called Truwood, which is low maintenance, and comes in a striking cedar colour. The cladding product is both slatted and fixed horizontally on different elevations, and on some parts of the house additional battening in the same material adds interest and a diversity of texture to the facade.
To uplevel the sophistication of the exterior further, a dark metal cladding in a tray profile juxtaposes against the timber cladding, creating a striking contrast of tones in the entryway and out the back of the home. The entryway also features a timber screen to enhance privacy from the neighbours and street.
“The mixture of materials takes what is essentially a simple design and just turns it into something that's actually quite stunning.”
These materials have been carried into the interior, with Truwood cladding lining the ceilings of the entry and kitchen. The entrance foyer is four metres in height and the timber ceiling gives the space a sense of both luxury and warmth.
In the kitchen, the timber-lined ceiling delineates the space and brings the outdoors in.
“We've also used some fairly bold tiles in the kitchen, which helped pull the interior material palette and colours together,” says Chris.
He says the home was built with sustainability in mind, particularly in regards to the extreme temperatures at the location. This meant a thicker 140mm framing was used to enable thicker insulation in the walls, and the concrete slab is insulated to maintain the home’s temperature. All of the windows have Low-E glazing and the insulation in the walls and ceiling was well above spec at the time it was built.
“Sustainability means it needs to have cost-efficiency in running, and so we try to achieve that by the use of better insulation and ducted heat pumps.”
In the lounge a gas fire also provides warmth, but rather than having a chimney on the exterior wall behind it, a bench seat was built into the negative space to enhance the barbeque area.
Outside, there’s an elegant barbecue area straight off the kitchen, so you can look outside and cook steak and prepare food on the outdoor benchtop, which echoes the same materiality as the kitchen bench, creating continuity inside and out.
Chris says it’s the attention to detail and materiality that has uplifted the home from a simple three-bedroom, two-bathroom house to a stunning holiday home.
In fact, the design was so successful that his parents (who had sold their own home during a lockdown) asked to move into the house for an extended period before it was sold.
Chris says it was wonderful to see how much his parents enjoyed the luxury abode, and yet when he visited them he said it was uncanny how comfortable and inviting the house is in spite of it being brand new.
“The warm timbers and colours on both the interior and exterior and the mixture of materiality gives the place a surprisingly warm feel – as soon as Mum and Dad moved in it just felt like home!”
The house has since been sold to an older Auckland couple wanting a bolthole in the deep south, which was exactly the buyer that Chris had intended the home for – a very satisfying end to the project.
