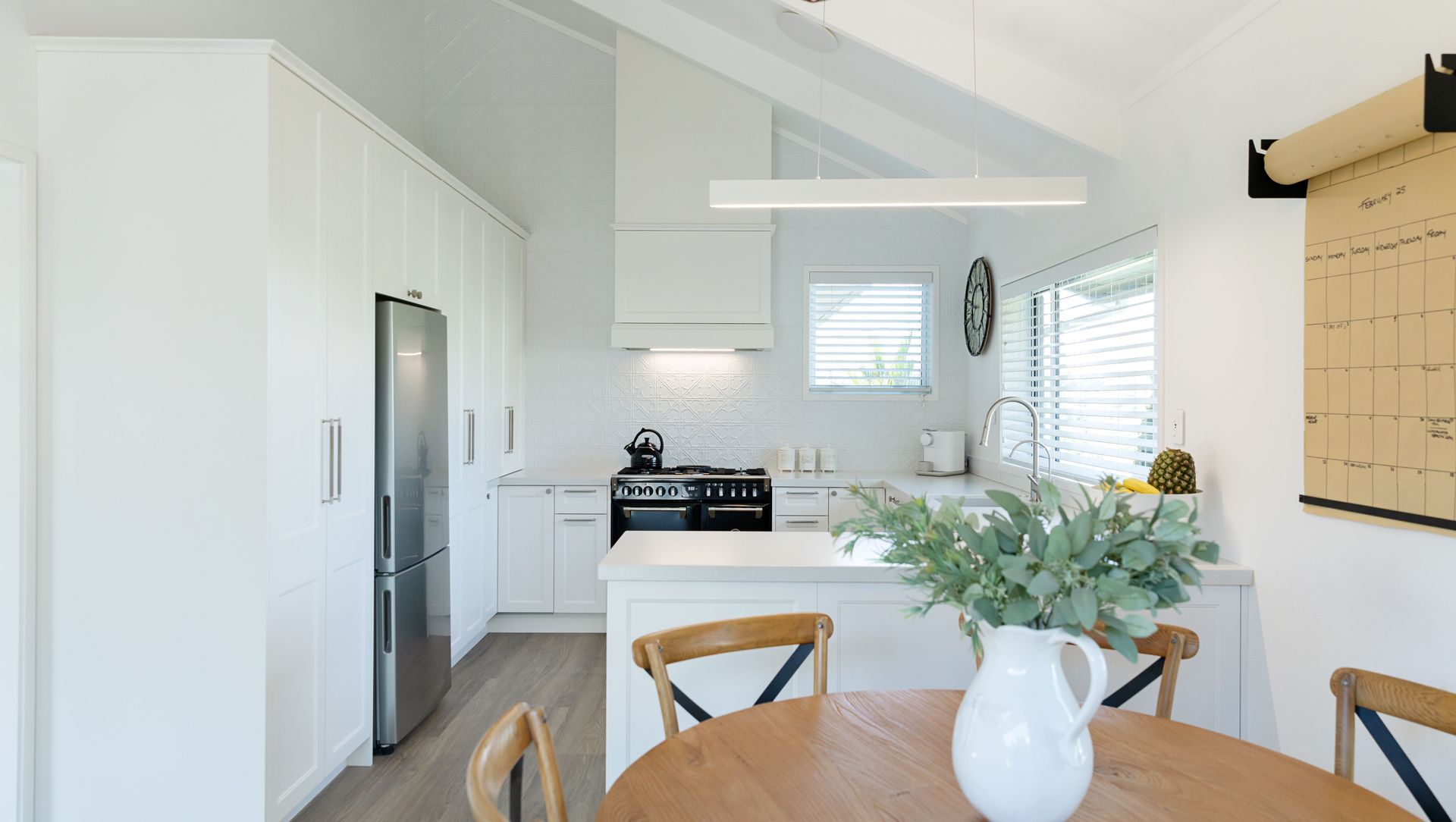About
Welcome Home.
ArchiPro Project Summary - A beautifully designed kitchen that fosters connection and functionality, featuring an open layout, ample storage solutions, and thoughtful design elements, creating a welcoming space for cooking and entertaining.
- Title:
- Welcome Home - Natasha Ronaldson
- Kitchen & Bathroom Designer:
- Kitchen Studio North Shore
- Category:
- Residential/
- Interiors
- Completed:
- 2024
- Price range:
- $0 - $0.25m
- Photographers:
- Fotographic NZ
Project Gallery
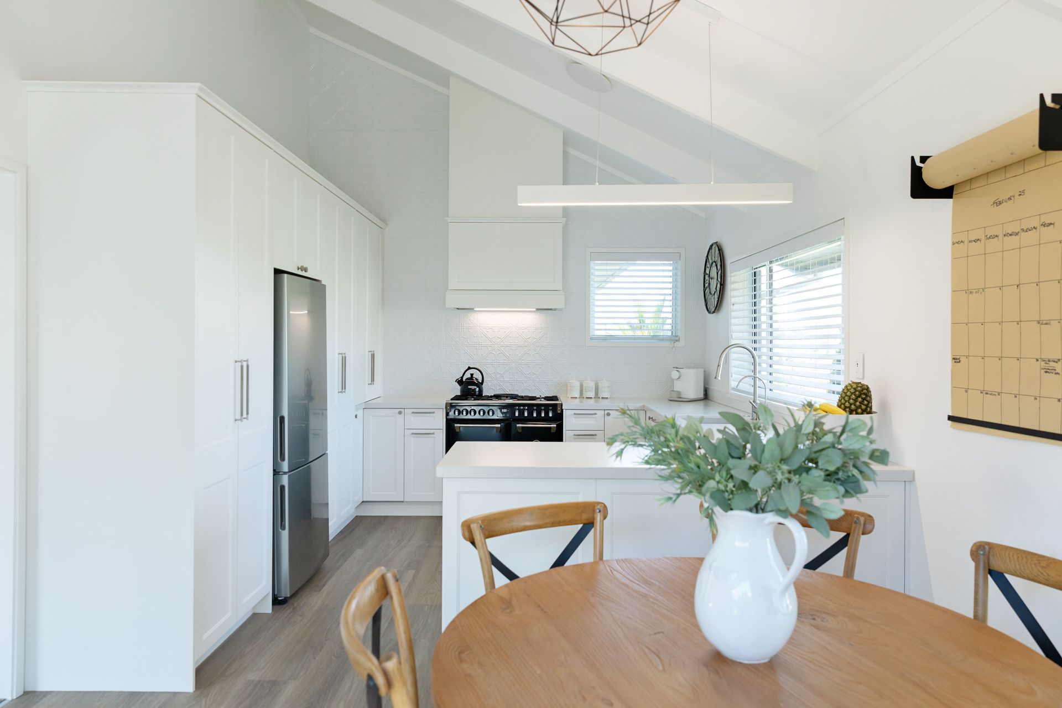
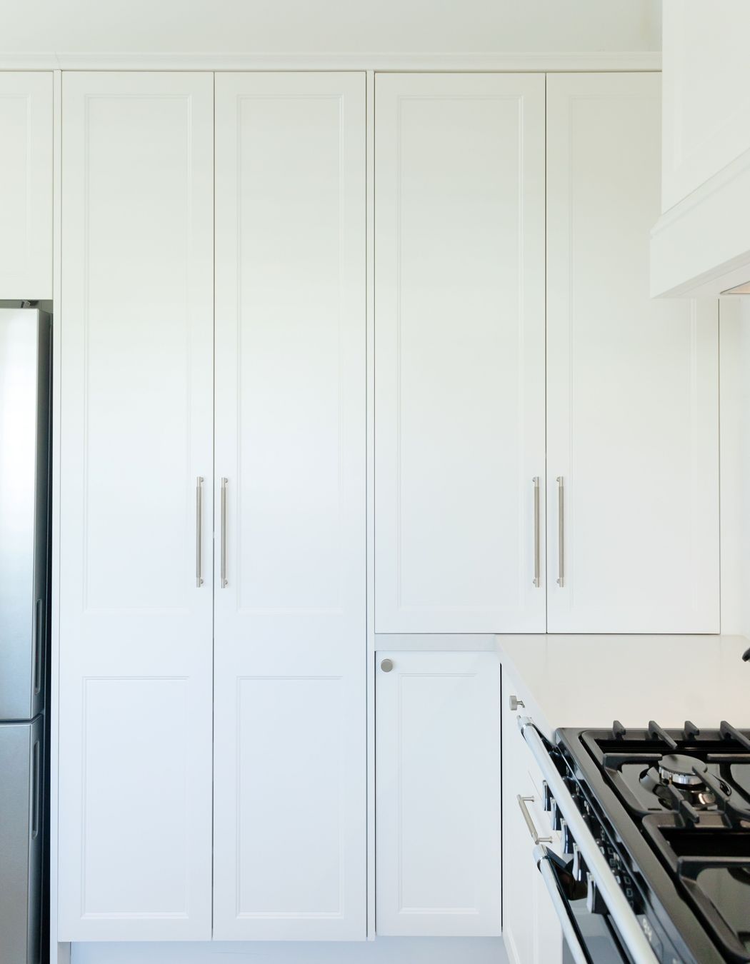
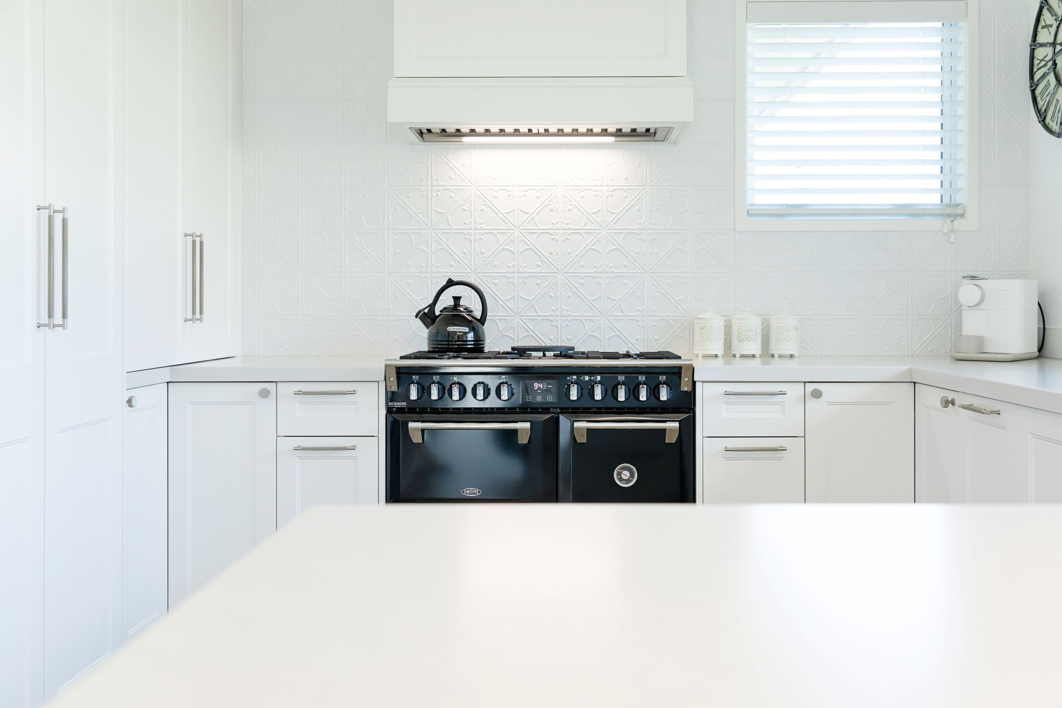
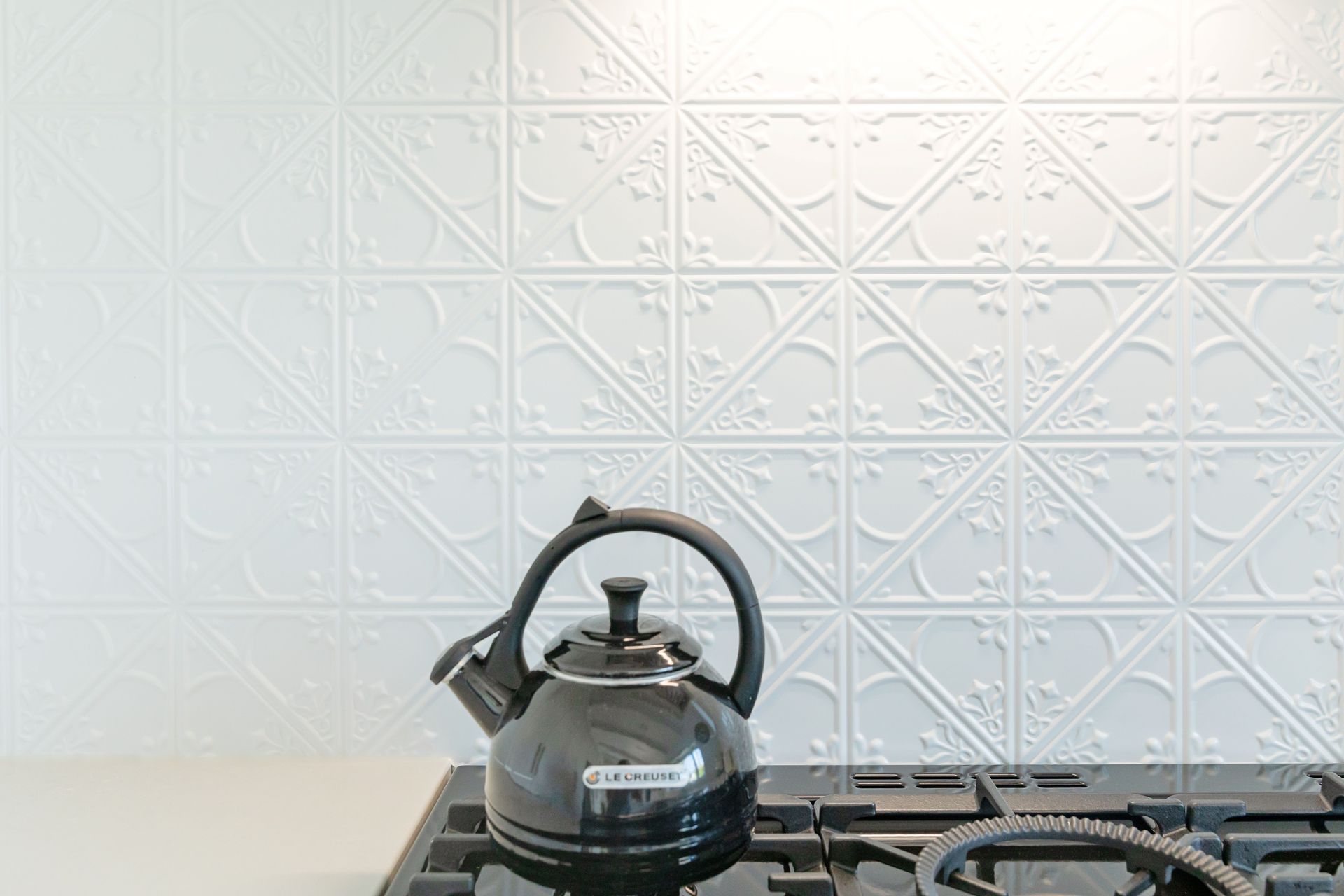
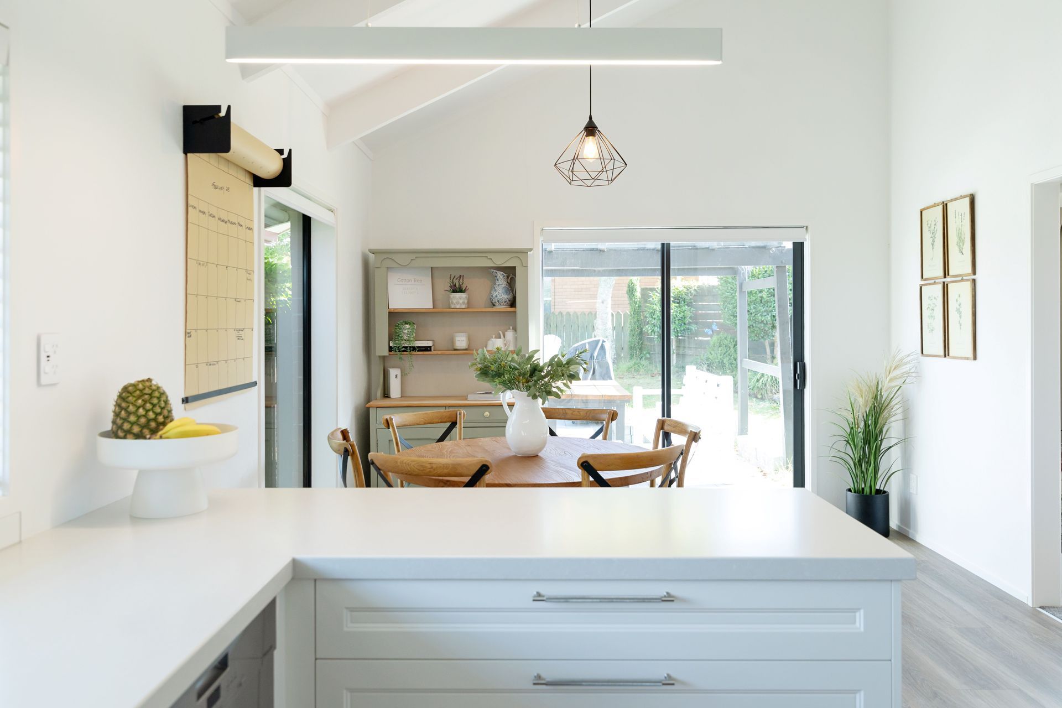
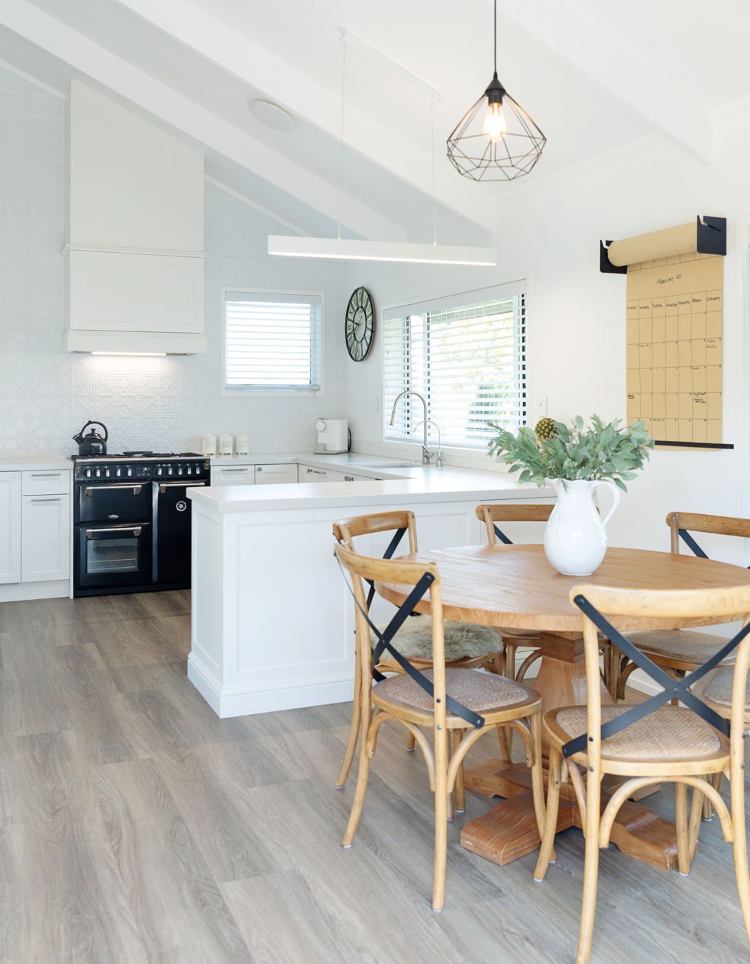
Views and Engagement
Products used
Professionals used

Kitchen Studio North Shore. Kitchen Studio North Shore is a magnificent success story thanks to Paul and Karen's focus (some might say obsession) on excellence. In fact, everyone on their team, from the award-winning kitchen designers, to the craftsmen responsible for installing new kitchens, is also passionate about achieving excellence in everything they do. If you visit their stunning showroom at William Pickering Drive, you can't help be inspired by the quality of the kitchens on display.
Karen says, "The kitchen is probably the most important room in any home. That's why our kitchen transformation process starts with you in your home. We want to understand you and your family's needs, so we can help you create your dream kitchen".
Paul added, "I'm very proud of what we've achieved on the Shore, our clients demand excellence and, that's what our team lives for".
Year Joined
2024
Established presence on ArchiPro.
Projects Listed
22
A portfolio of work to explore.
Kitchen Studio North Shore.
Profile
Projects
Contact
Project Portfolio
Other People also viewed
Why ArchiPro?
No more endless searching -
Everything you need, all in one place.Real projects, real experts -
Work with vetted architects, designers, and suppliers.Designed for New Zealand -
Projects, products, and professionals that meet local standards.From inspiration to reality -
Find your style and connect with the experts behind it.Start your Project
Start you project with a free account to unlock features designed to help you simplify your building project.
Learn MoreBecome a Pro
Showcase your business on ArchiPro and join industry leading brands showcasing their products and expertise.
Learn More