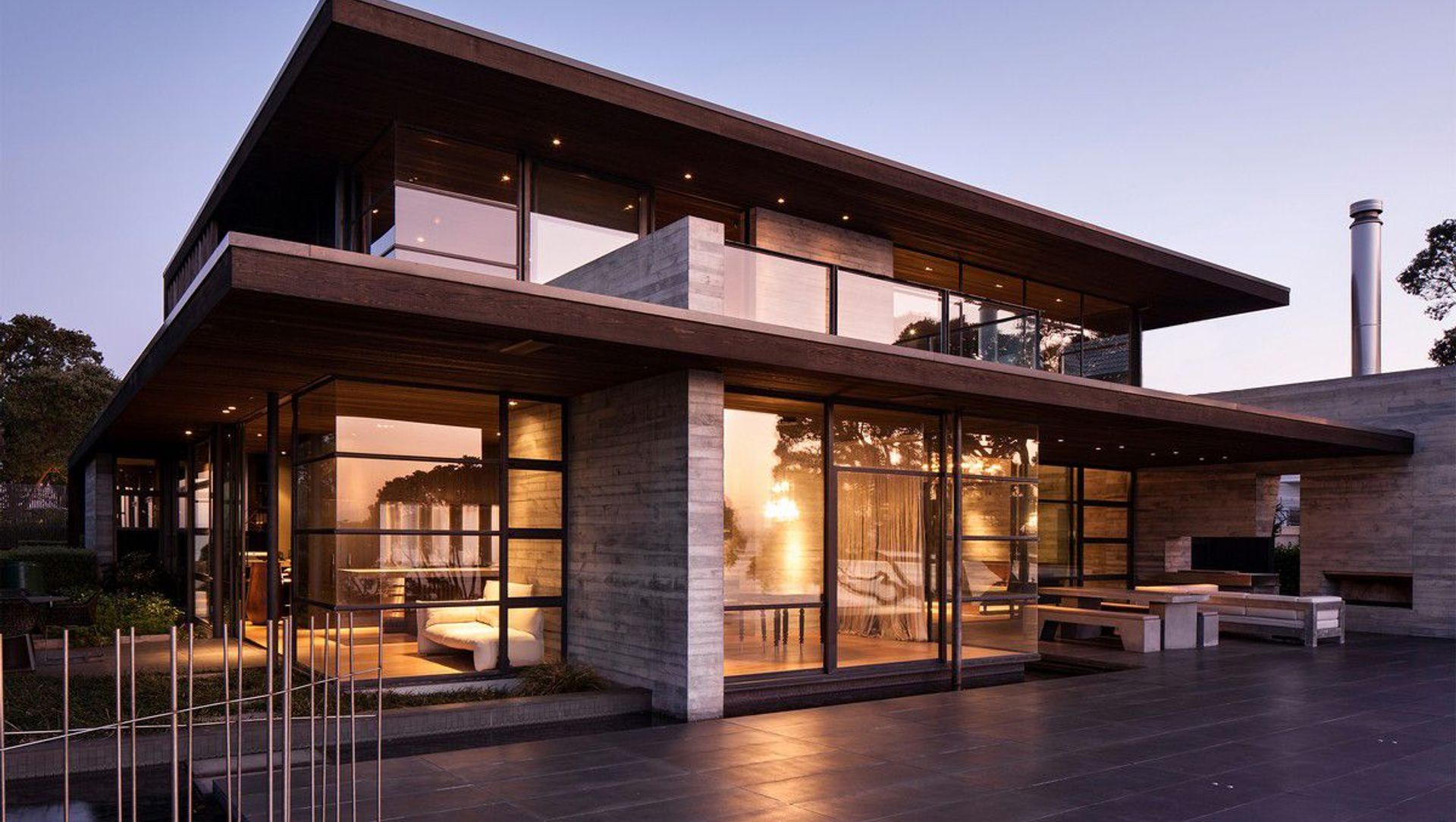About
Westmere House.
ArchiPro Project Summary - A striking urban family homestead featuring a long-slung pavilion, expressive cedar planes, and in-situ cast concrete, designed to maximize 360-degree views of the Waimea Inlet while providing functional outdoor living spaces and a harmonious blend of art and architecture.
- Title:
- Westmere House
- Architect:
- Ponting Fitzgerald Architects
- Category:
- Residential
Project Gallery
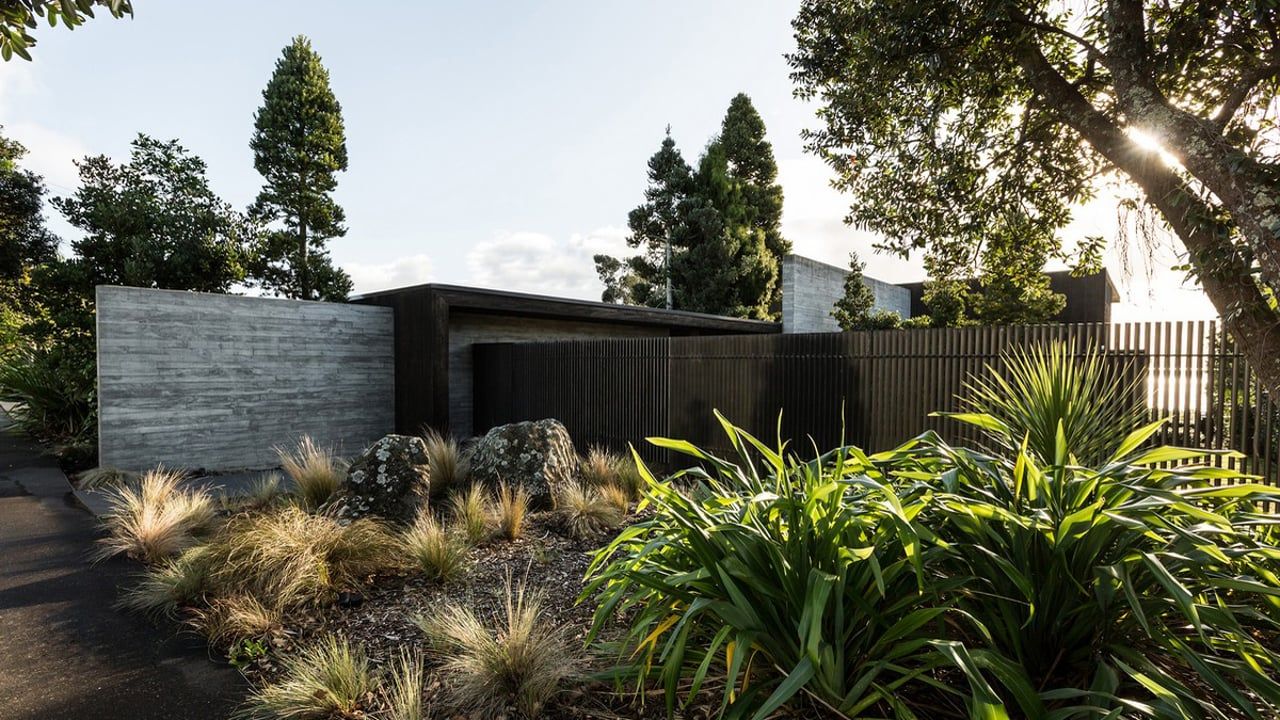
Westmere House
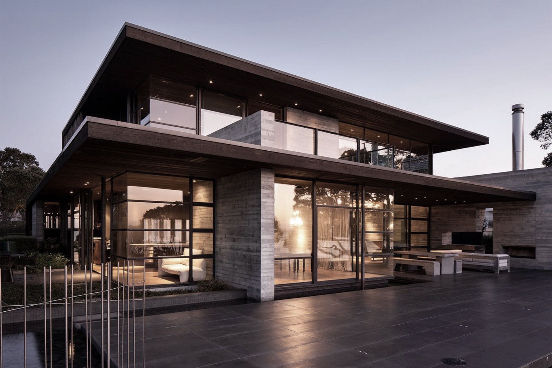
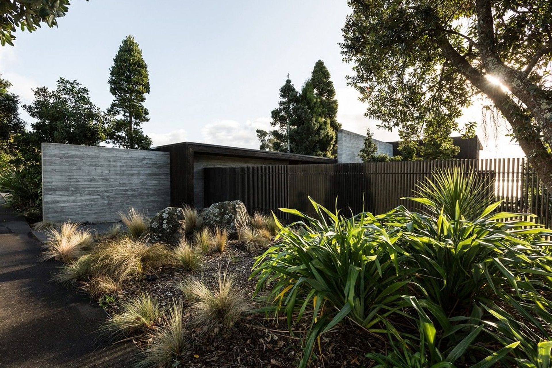
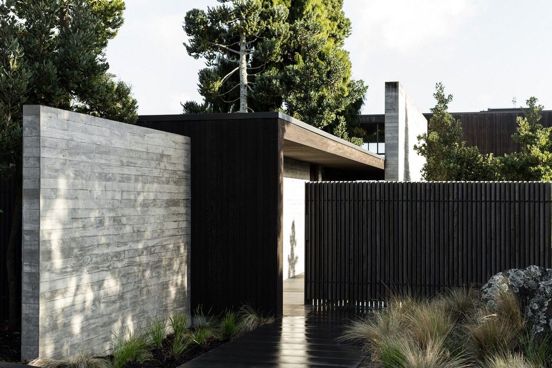
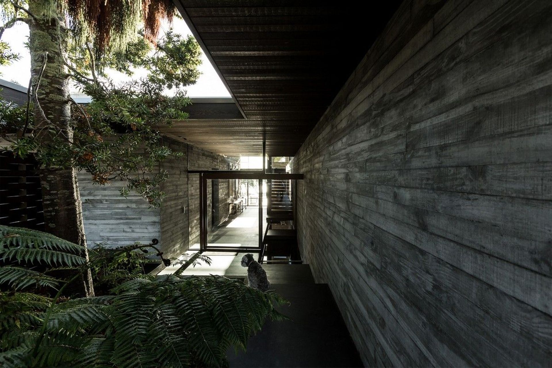
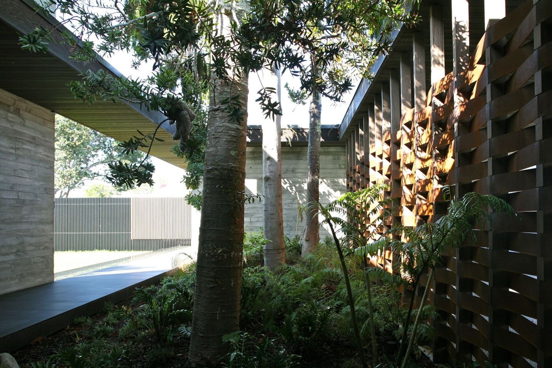
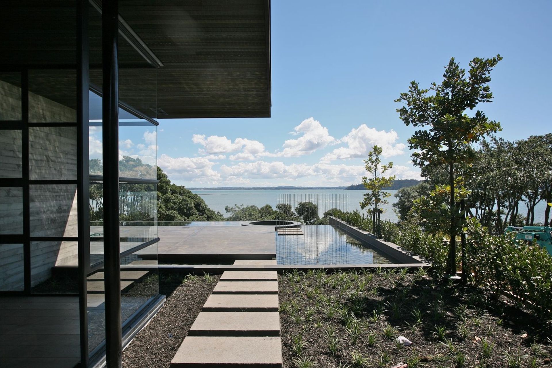
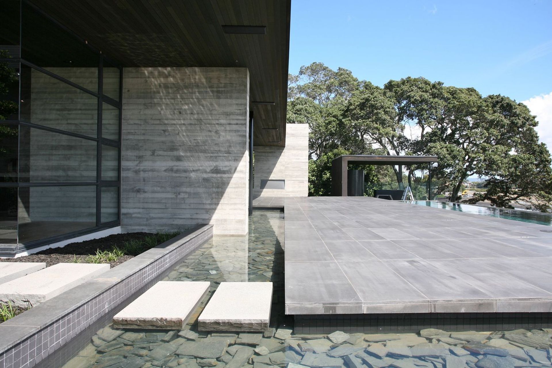
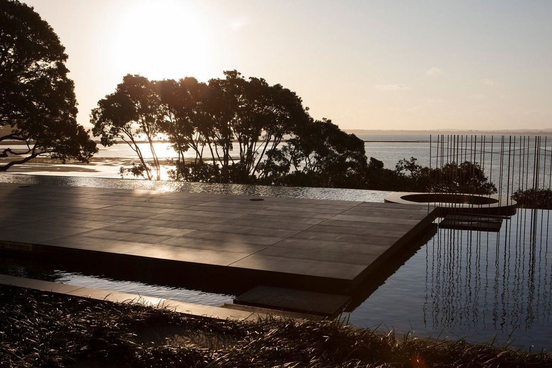
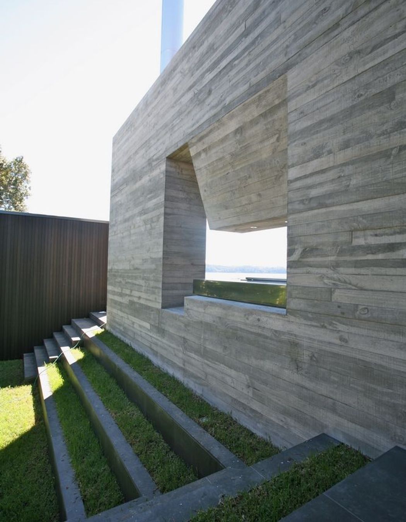
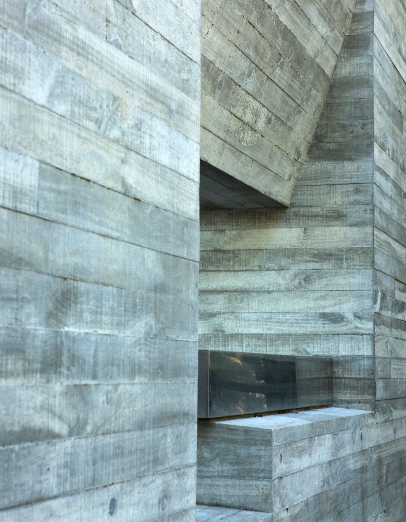
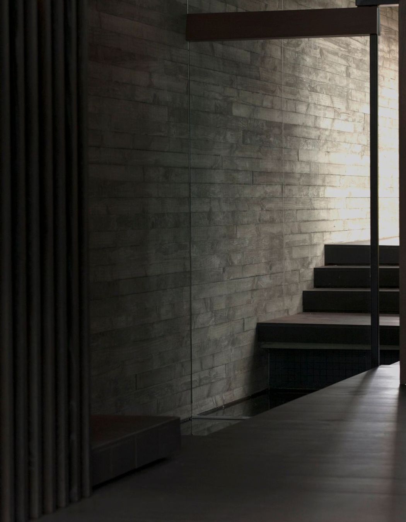
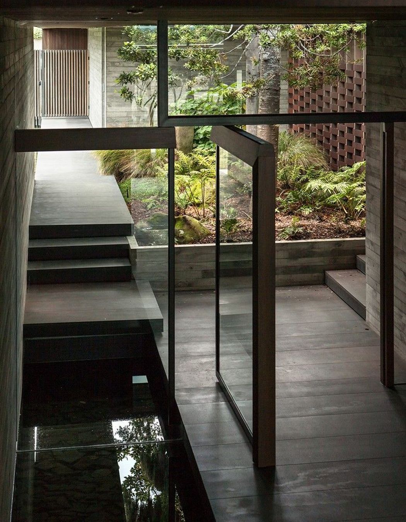
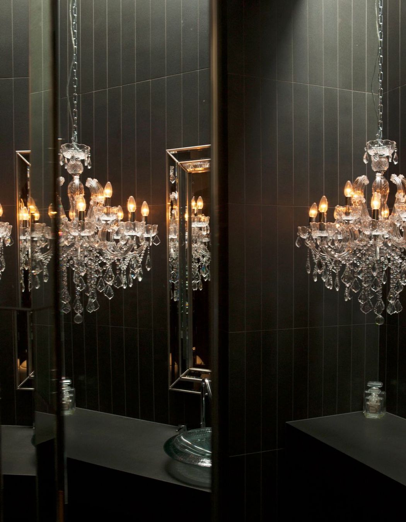
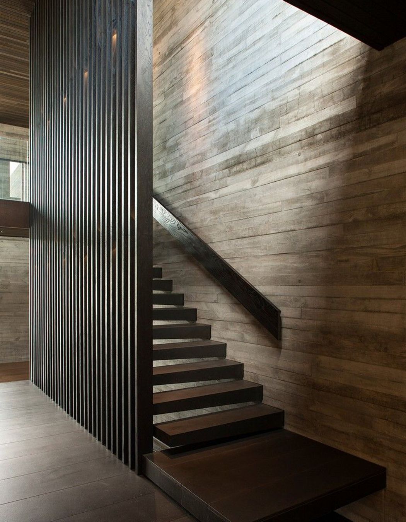
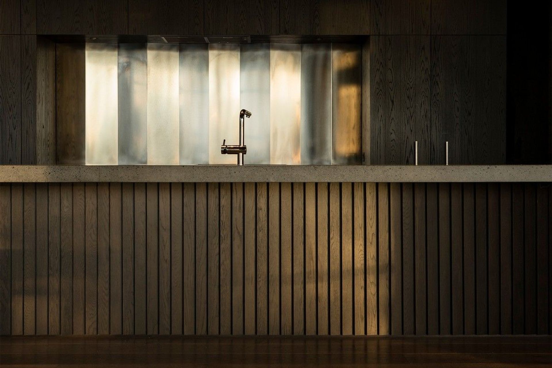
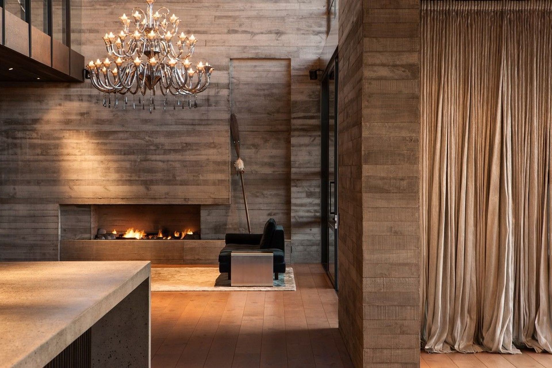
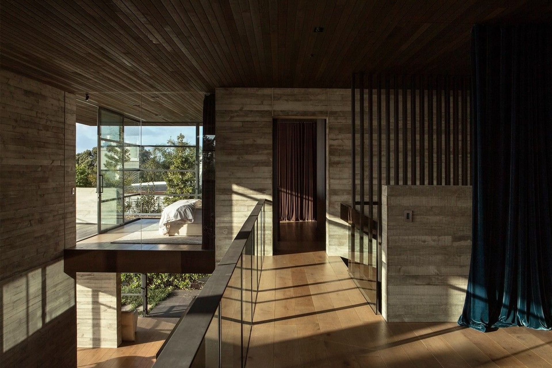
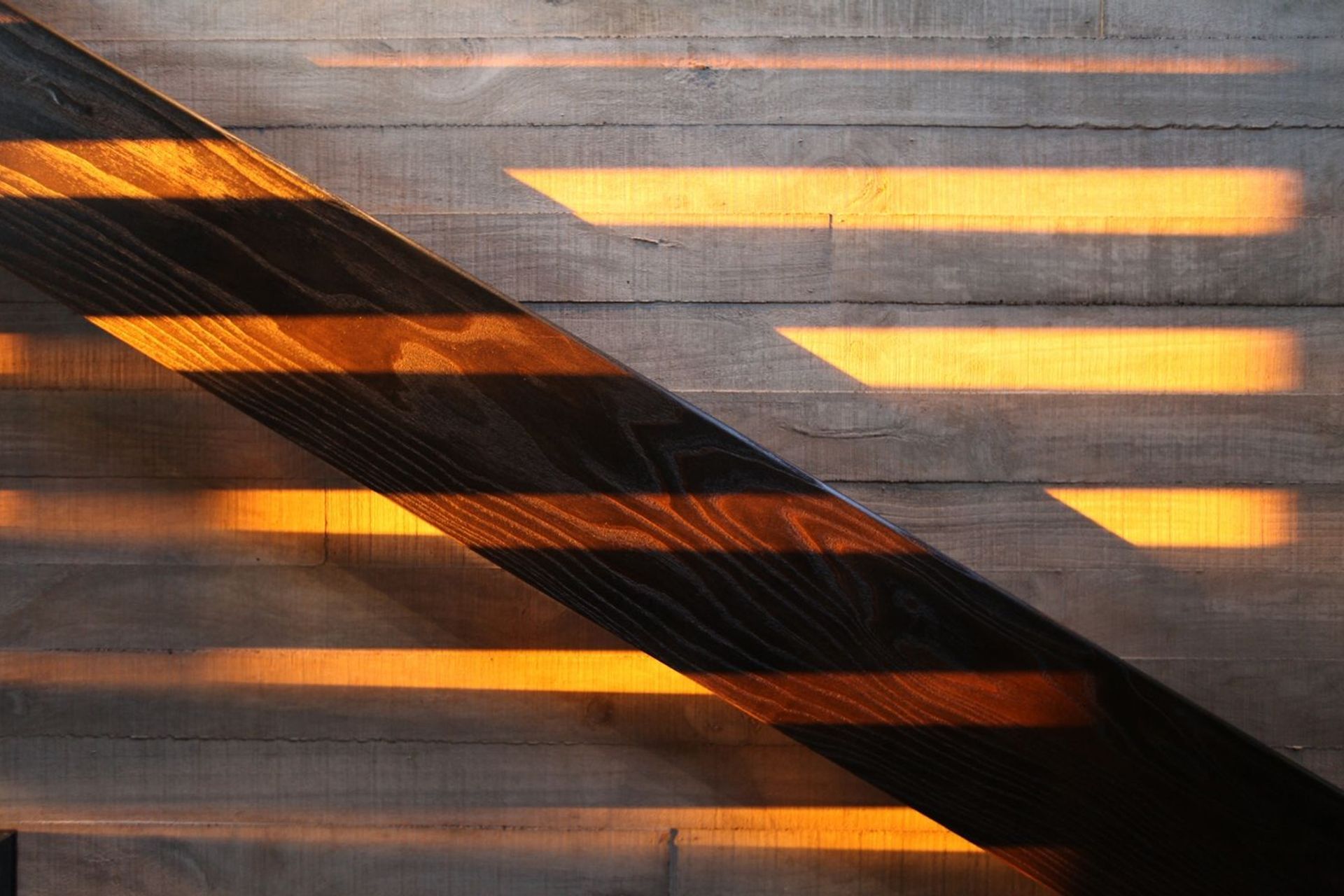
Views and Engagement
Professionals used

Ponting Fitzgerald Architects. Ponting Fitzgerald Architects is a boutique architectural practice based in Auckland, New Zealand. We understand the inherent value of timeless architecture and aim to create buildings that will delight and inspire for generations to come.
Year Joined
2014
Established presence on ArchiPro.
Projects Listed
11
A portfolio of work to explore.
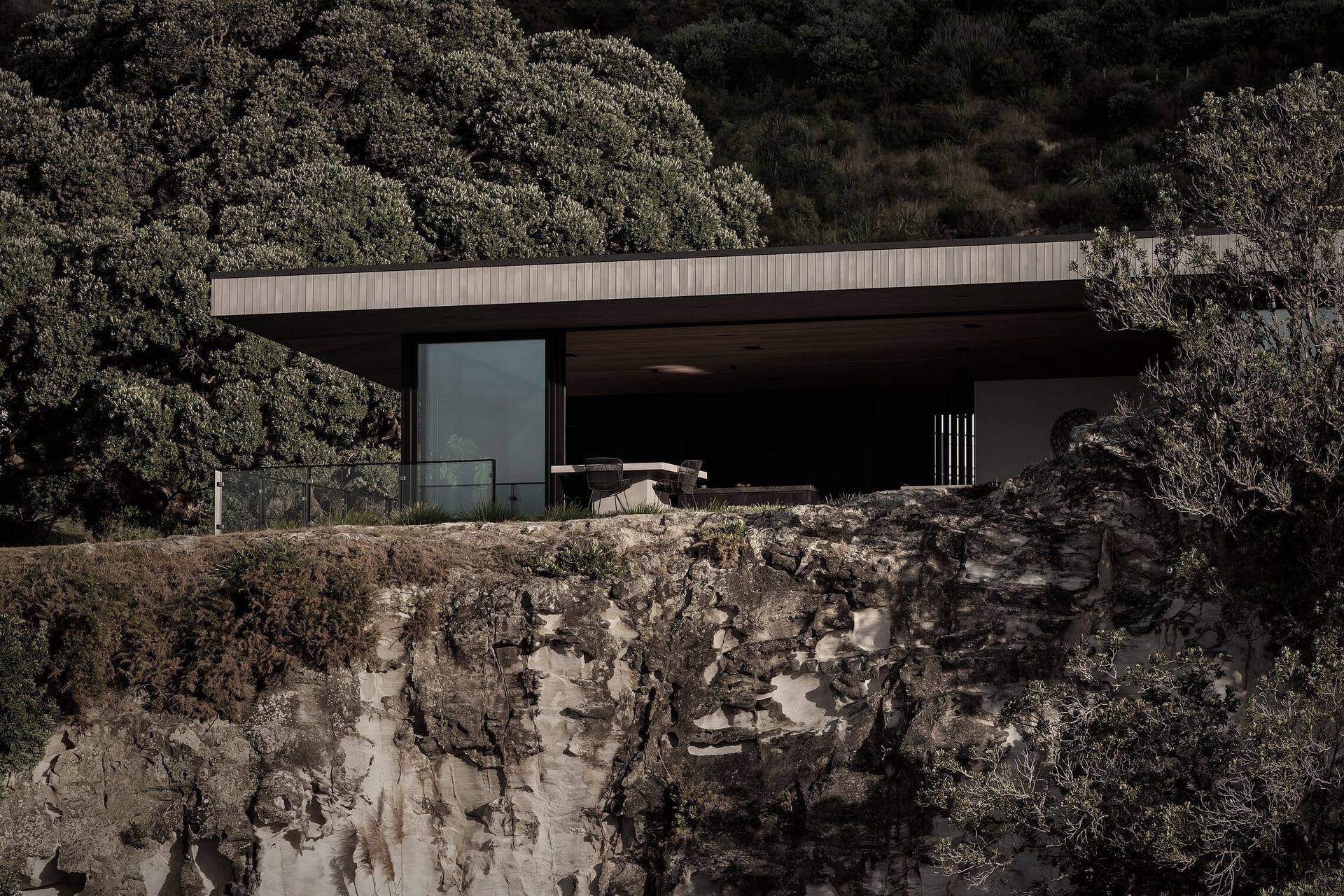
Ponting Fitzgerald Architects.
Profile
Projects
Contact
Project Portfolio
Other People also viewed
Why ArchiPro?
No more endless searching -
Everything you need, all in one place.Real projects, real experts -
Work with vetted architects, designers, and suppliers.Designed for New Zealand -
Projects, products, and professionals that meet local standards.From inspiration to reality -
Find your style and connect with the experts behind it.Start your Project
Start you project with a free account to unlock features designed to help you simplify your building project.
Learn MoreBecome a Pro
Showcase your business on ArchiPro and join industry leading brands showcasing their products and expertise.
Learn More