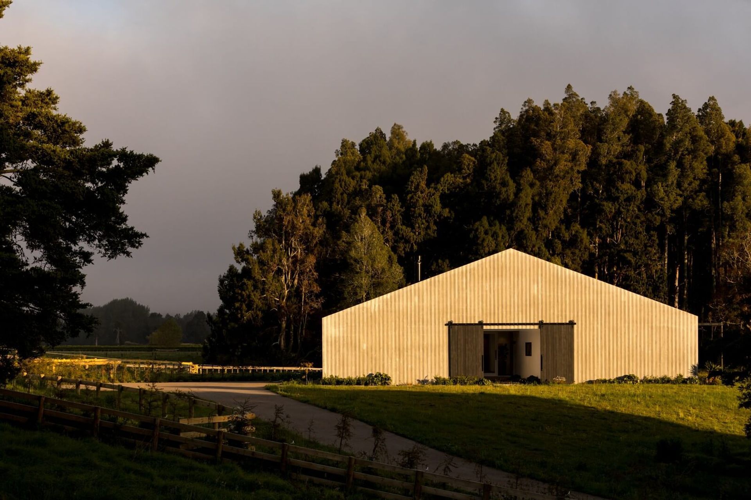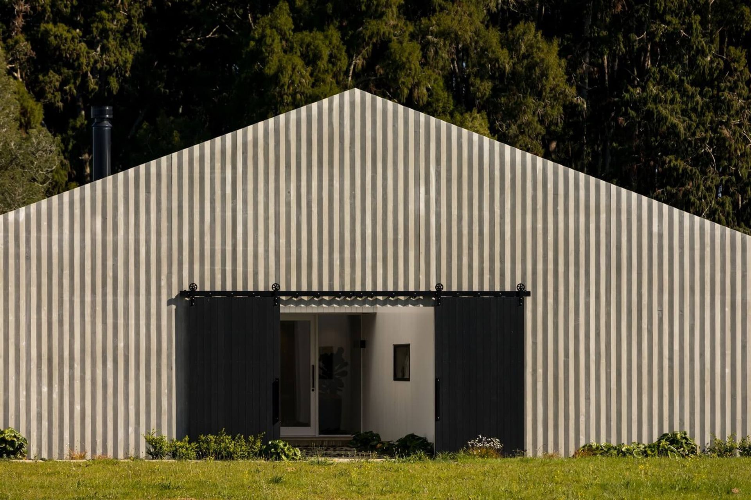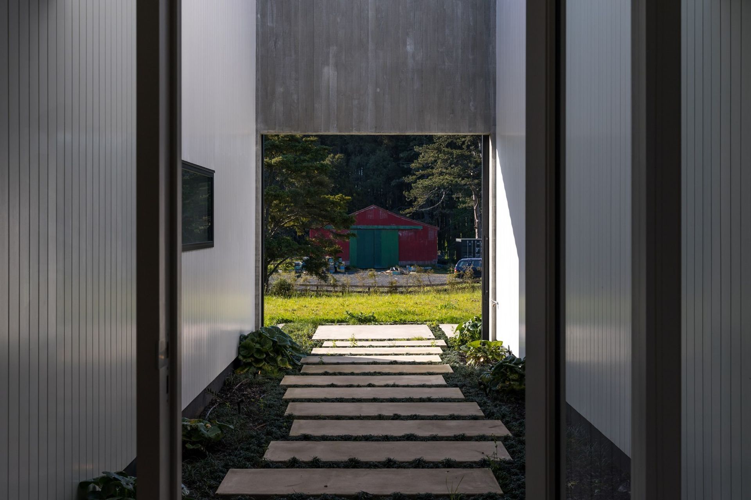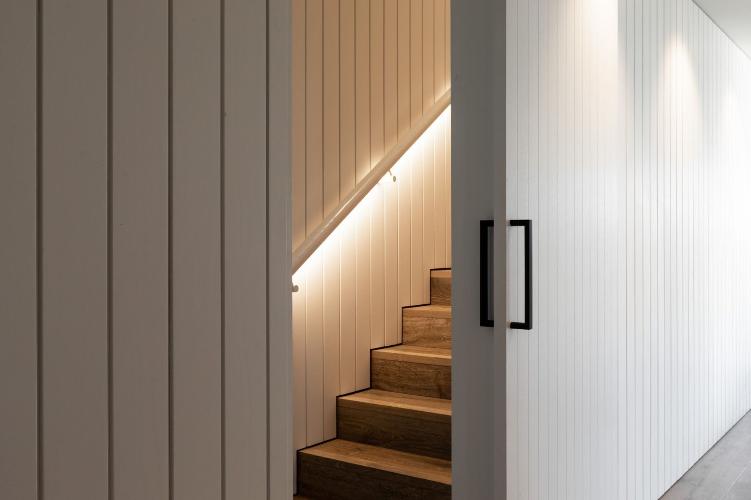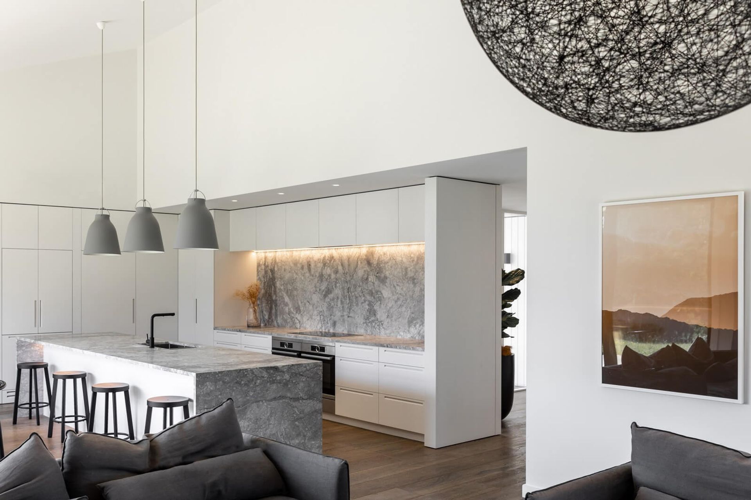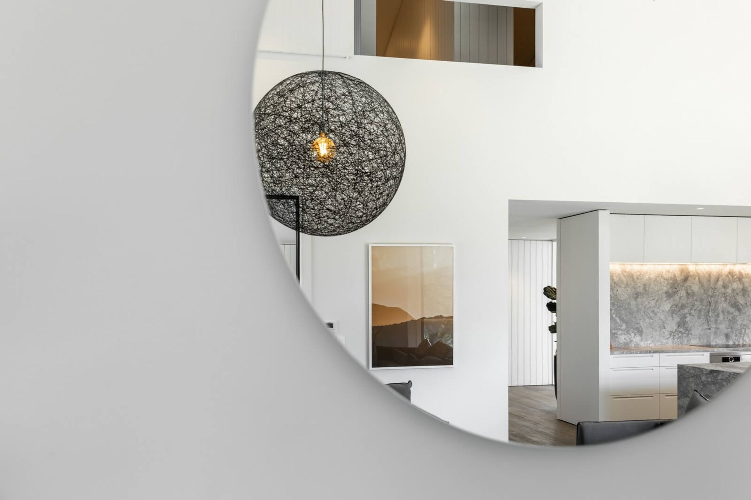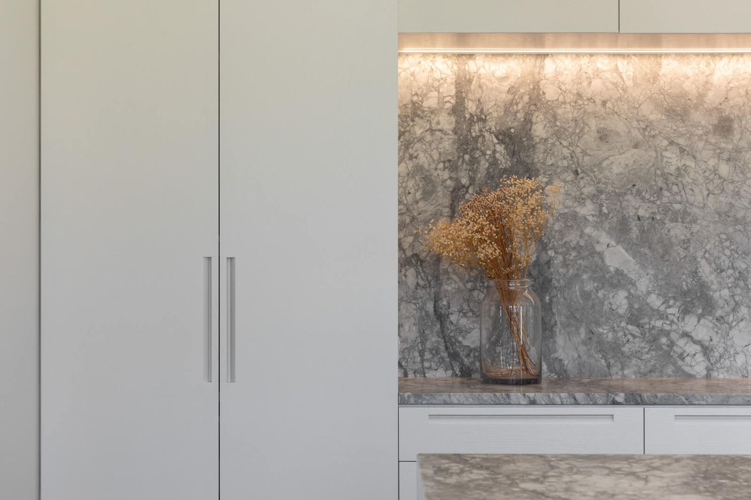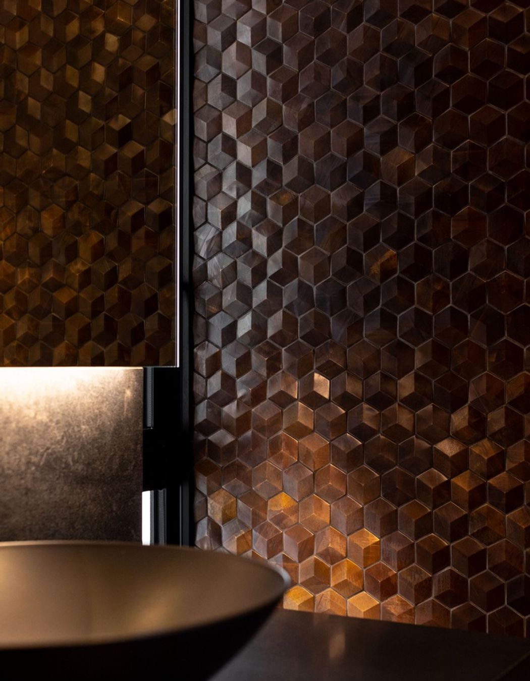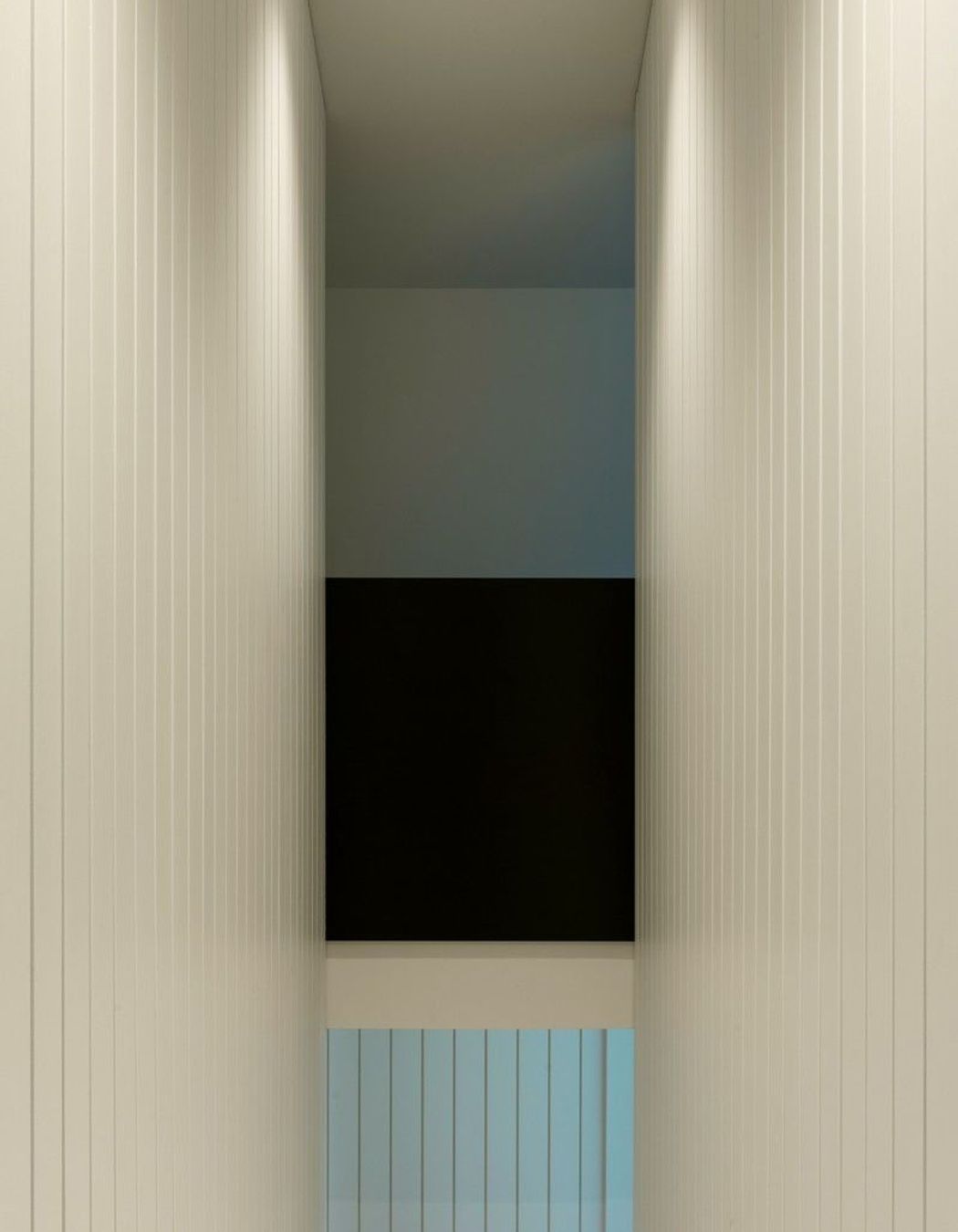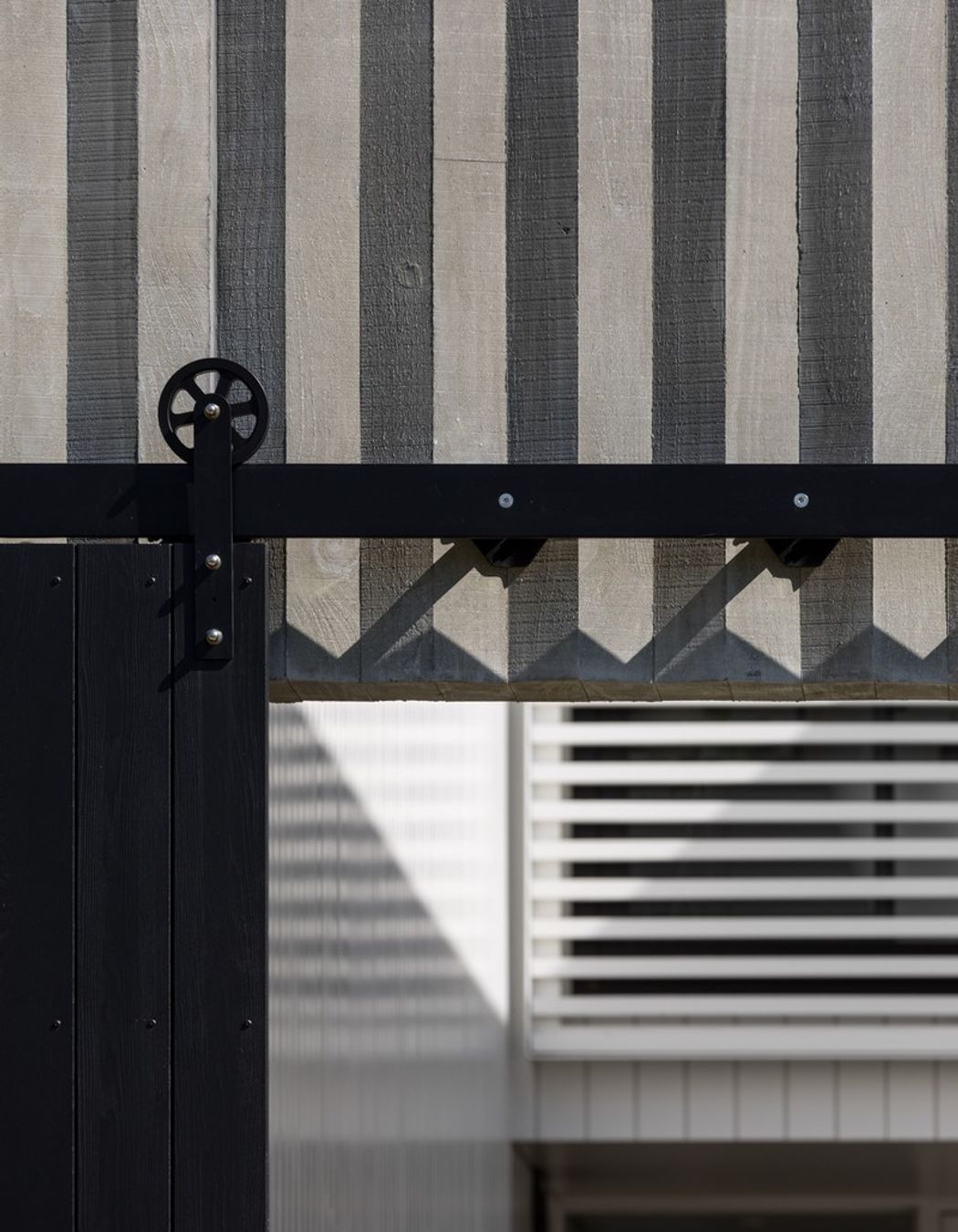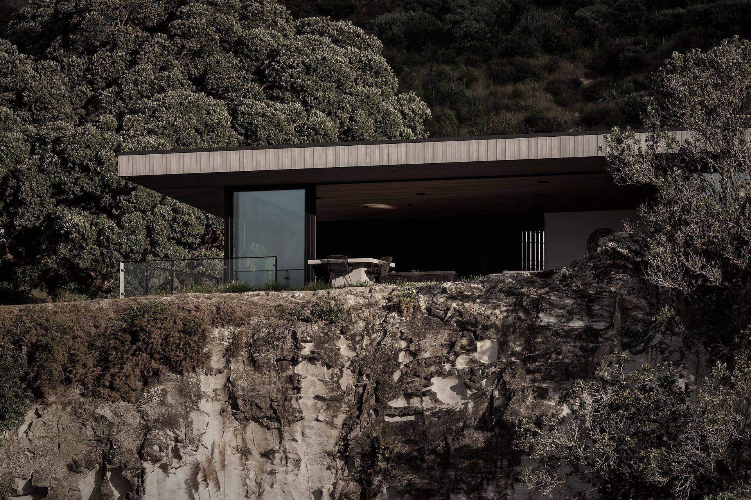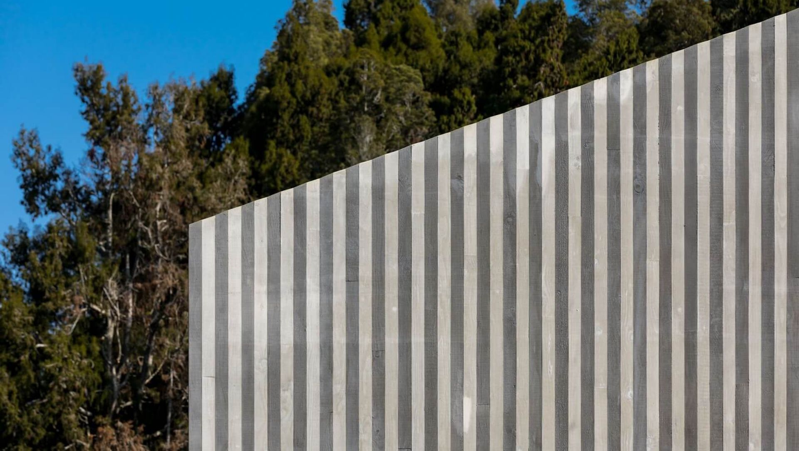Relaxed Rural Endurance
In an idyllic rural environment, a pleated concrete home in Ardmore has the classic form and feel of an old barn, giving a fresh take on farmhouse vernacular.
From a distance, the house asserts a strong presence of a simple corrugated iron farm building, resting lightly on a platform of grass tucked in behind a grove of trees. On closer inspection, the cladding is not iron. It’s concrete and inside, there is a high level of refinement.
Owners Emily White and Hugh Green were fortunate to have the luxury of selecting where they wanted to build on the family farm. When they came to this pocket, they knew this was the spot because they loved the beautiful bush backdrop and the prominence the home would gain if sited on the grass plateau.
Emily and Hugh appreciate Modernism and had seen the concrete projects David Ponting of Ponting Fitzgerald Architects had previously designed. They were keen to explore how concrete could be used for a fresh rural statement rather than taking city architecture to the farm.
David liked the idea of celebrating the large volume and vertical qualities of an existing old barn—albeit in a more discreet fashion —that sat in the trees behind where the new home now stands.
He made sure to position the new dwelling, so that the two buildings look directly at each other square on. The axis through the entry atrium aligns with the old barn to create a lovely symmetry of old and new.
As much as it’s a fairly minimal Modernist piece of architecture, David wanted to accentuate the texture of the home. The simple roofline meant more of the budget could go towards the expensive concrete wall which gives strength to the whole aesthetic and the experience of the landscape.
He explains, the ridges and troughs of the concrete pleating were formed on a mould from rough sawn timber.
“But it’s not slick,” he assures. “It’s raw and ready, able to handle the knocks. The texture welcomes the more rugged experience that a home must absorb in a rural context.”
On the south gable, entry is through black painted timber doors that slide off the opening, which also add to the feel of an old barn. The building embraces and welcomes you as you walk through the atrium, clad in vertical match lining, into the combined kitchen and living area where light and natural textures add a relaxed timelessness. The space feels refined and almost feminine compared to the bold exterior.
Floors are sandblasted American oak, which highlights the grain of the timber while the kitchen exhibits a sophisticated palette with a grainy stone waterfall benchtop and splashback, both of which provide strength against the white, hand painted, sand-blasted oak cabinetry.
Everything sits calmly in the living space. But because it is in on a dairy farm, David enjoyed having the opportunity to tell that story in the interiors. Pendulous, soft grey lights above the kitchen bench are shaped like milk pails and the Black Random string globe from ECC heightens the lofty barn-like volume.
There are no bright splashes of colour to disturb the calm, quietness of the house. However, lots of layers and see-through openings create interest.
Like chestnut leather, hexagonal copper tiles and matte black ceramic vessel basin on the black honed bench that bring a touch of drama to the bathroom. The luscious, modulated tones connect to that third dimension—the textural aspect of the corrugated exterior.
While David is very familiar with coastal and urban homes, he found it a different experience working on a rural project. Being caught up in the affable spirit of agricultural New Zealand was something he enjoyed immensely.
“Not only were the clients chilled, happy people with a growing family, the builder Aaron Redgwell was always ahead of issues and really great to work with.
“It was an unstressed environment where the project emerged from the hill. There were blue skies most days and ever-present cows walking past with a lazy lope.
“That relaxed energy was infused in how the project rolled, with the result all the more satisfying for it.”
Words by Vicki Holder
Photography by Jono Parker
