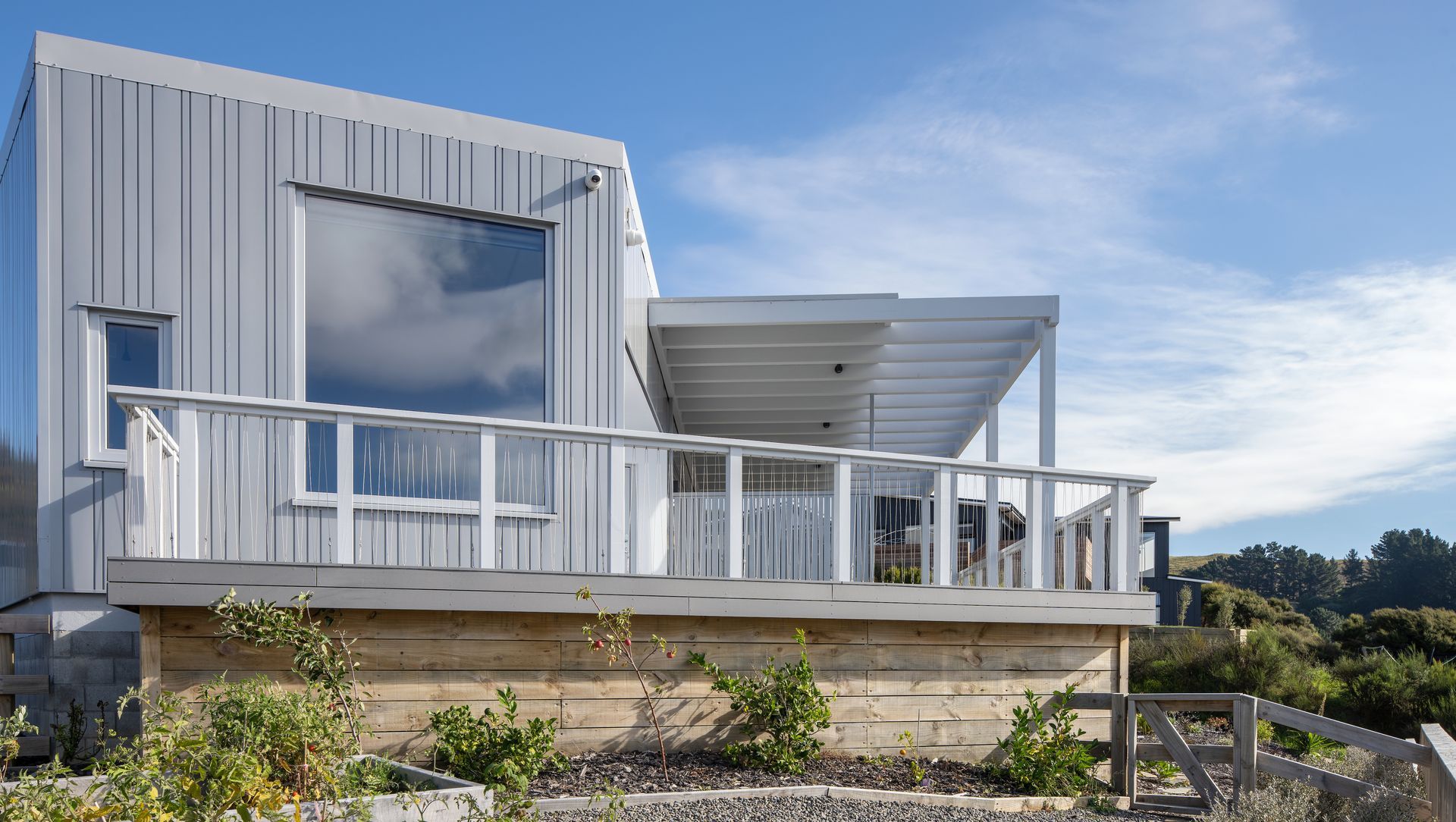Wheelhaus certified Passive House
About
Wheelhaus.
ArchiPro Project Summary - Contemporary Passive House in Whitby, designed for optimal daylight and energy efficiency, featuring dynamic facades and natural materials, completed in 2021 for the Moonlight family.
- Title:
- Wheelhaus
- Architect:
- VIA architecture
- Category:
- Residential/
- New Builds
- Region:
- Whitby, Wellington, NZ
- Completed:
- 2021
- Price range:
- $1m - $2m
- Building style:
- Contemporary
- Client:
- Moonlight family
- Photographers:
- Andy Spain Photography
Project Gallery
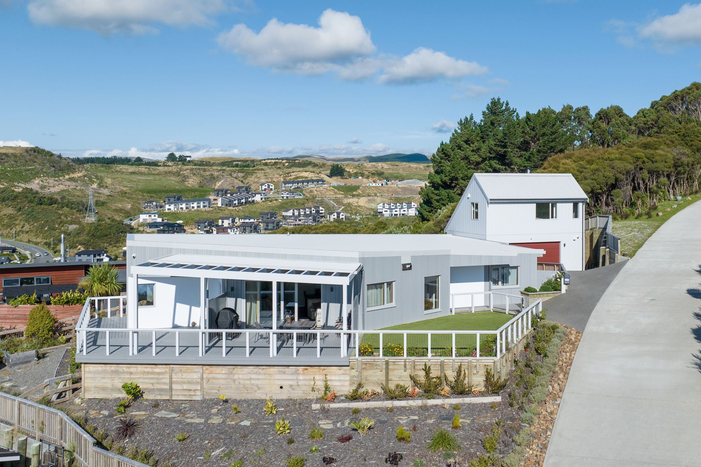
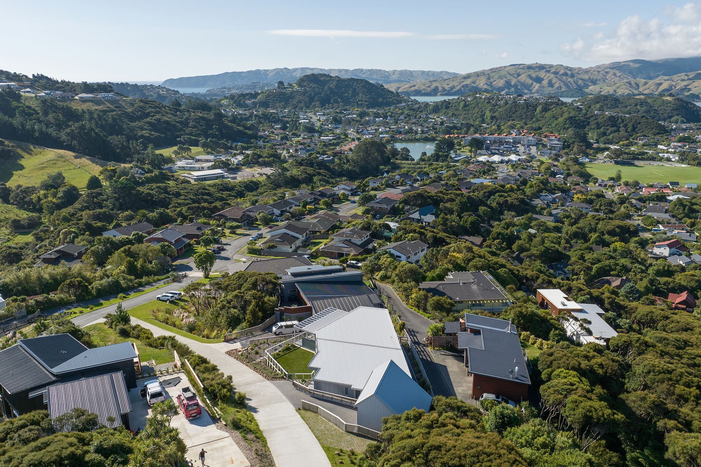
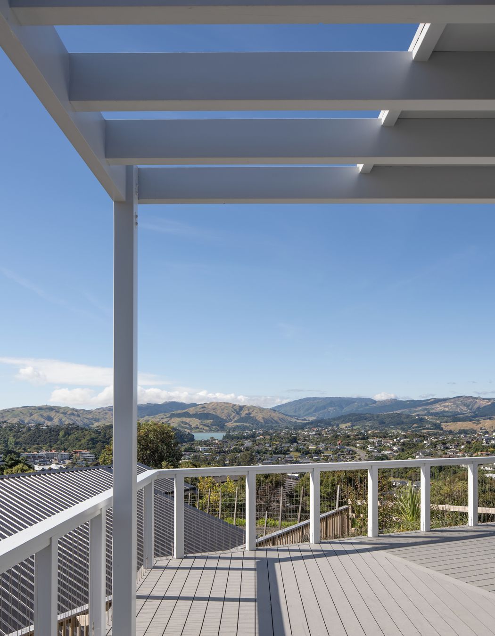
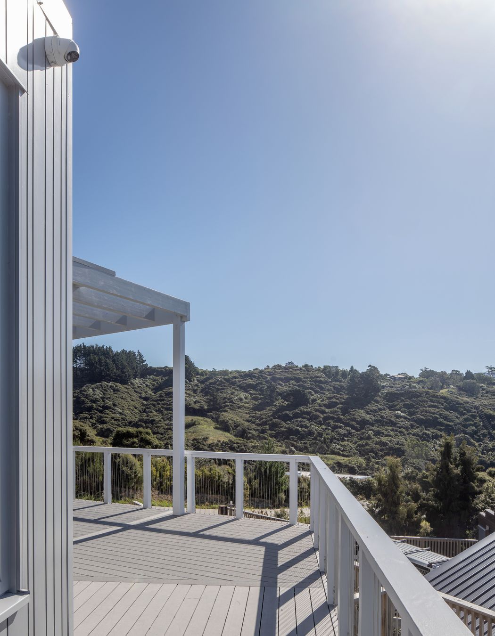
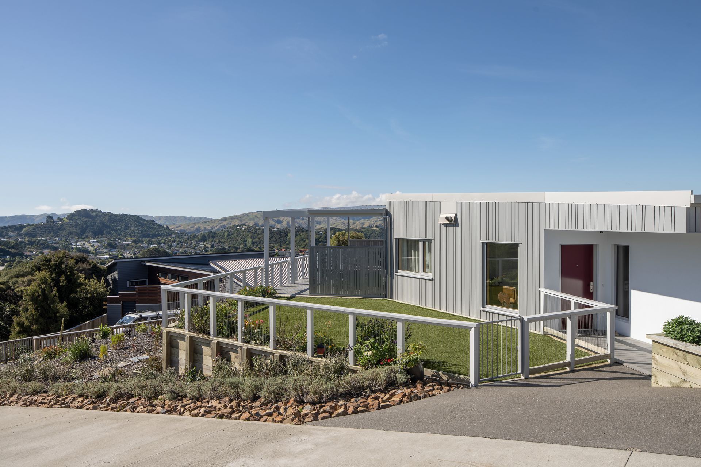
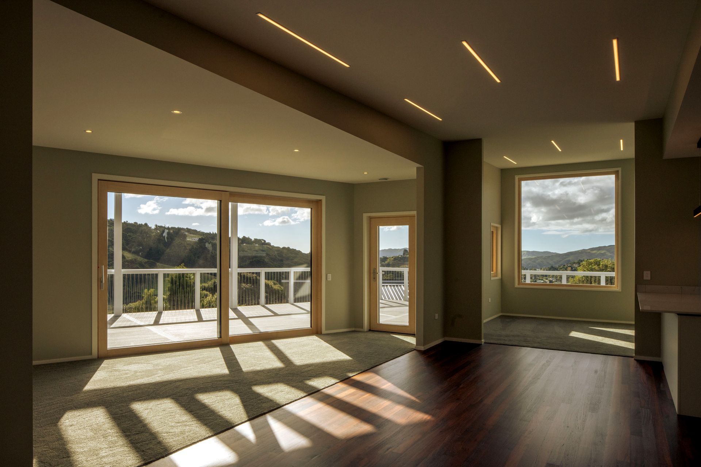
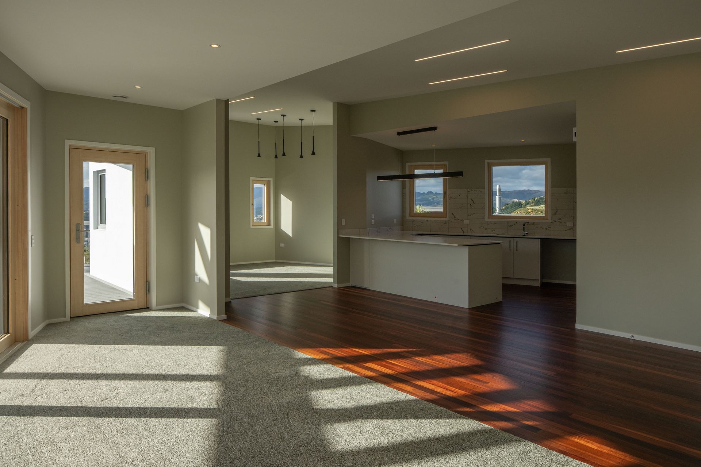
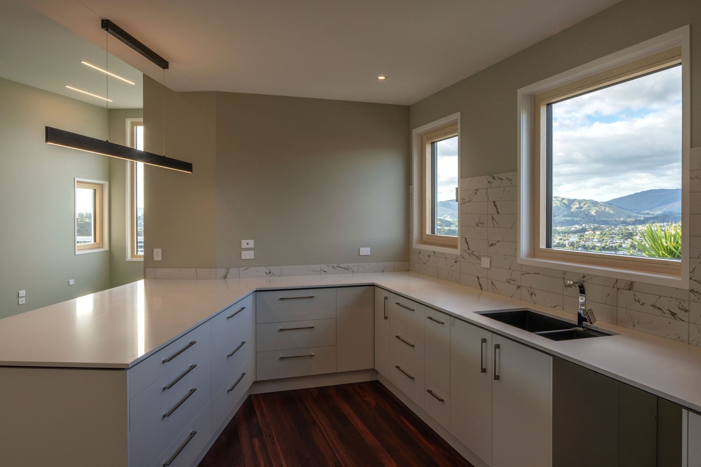
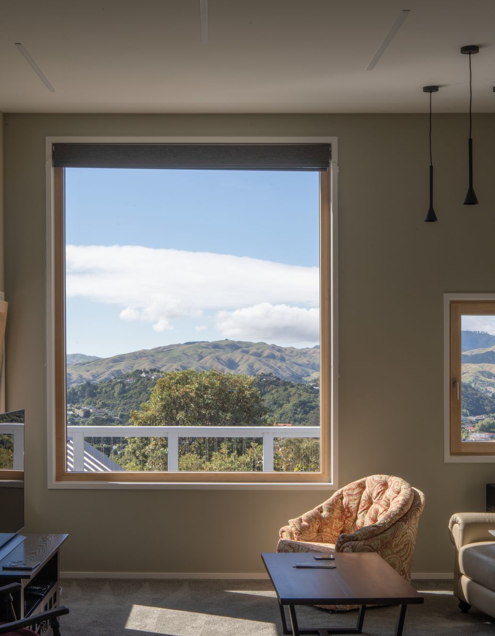
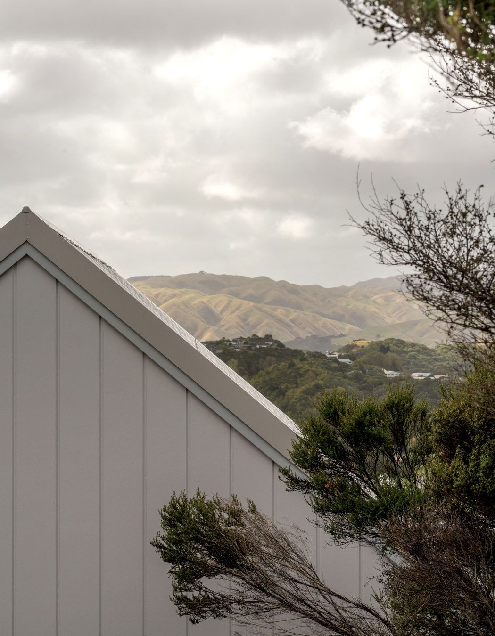
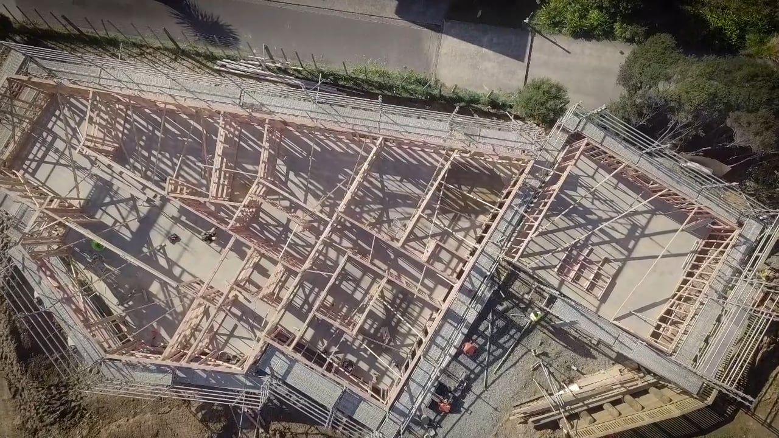
Construction Fly-Over
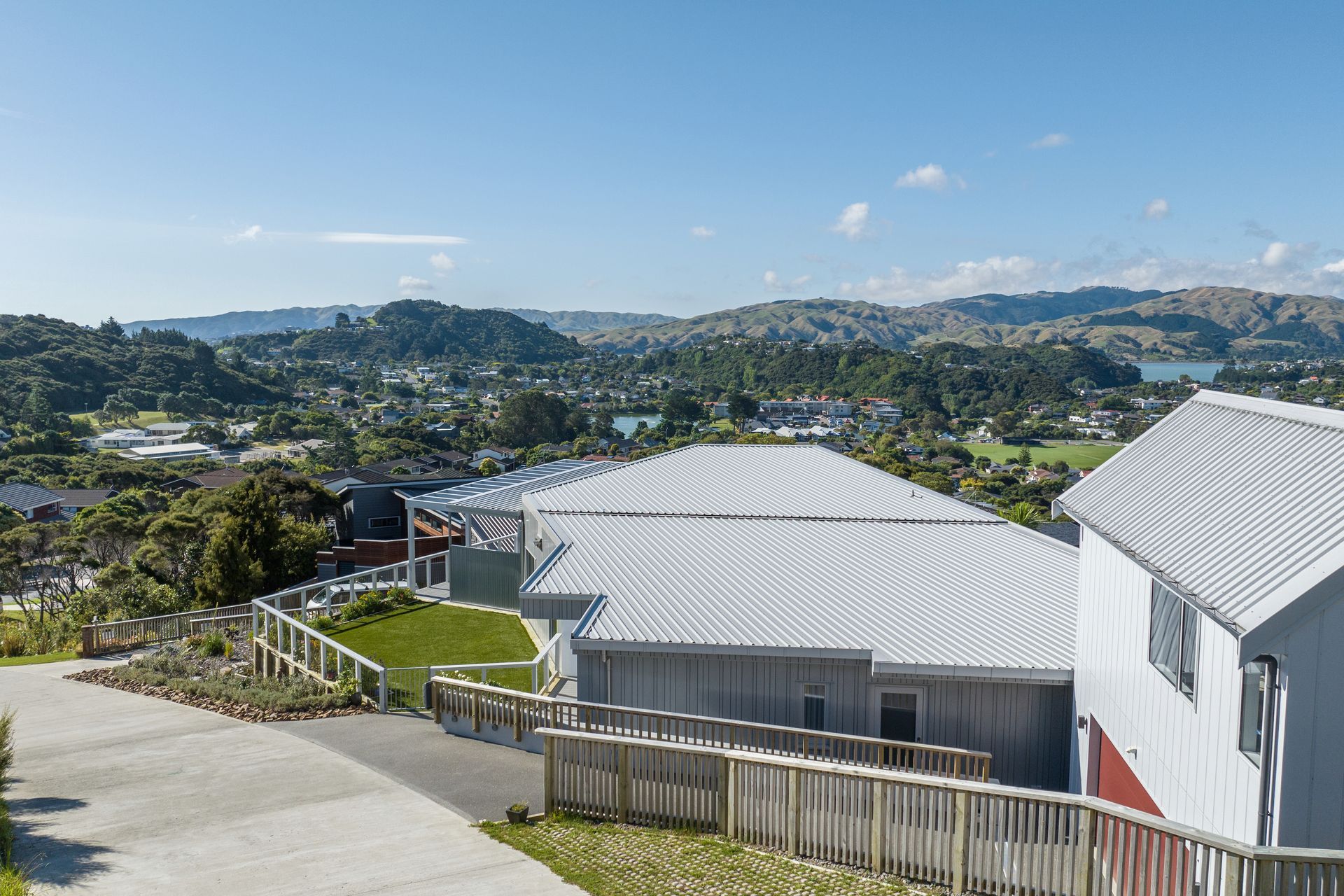
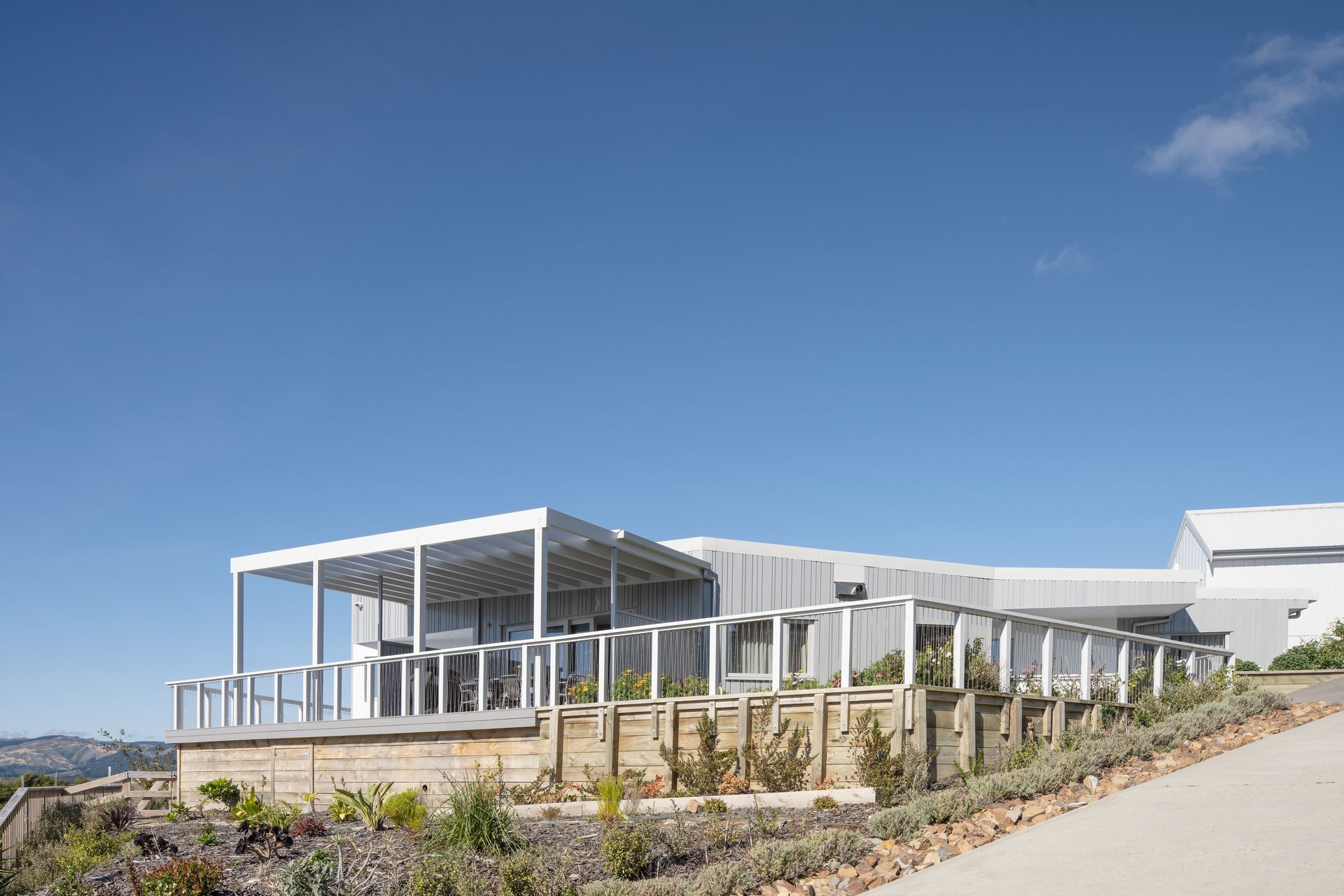
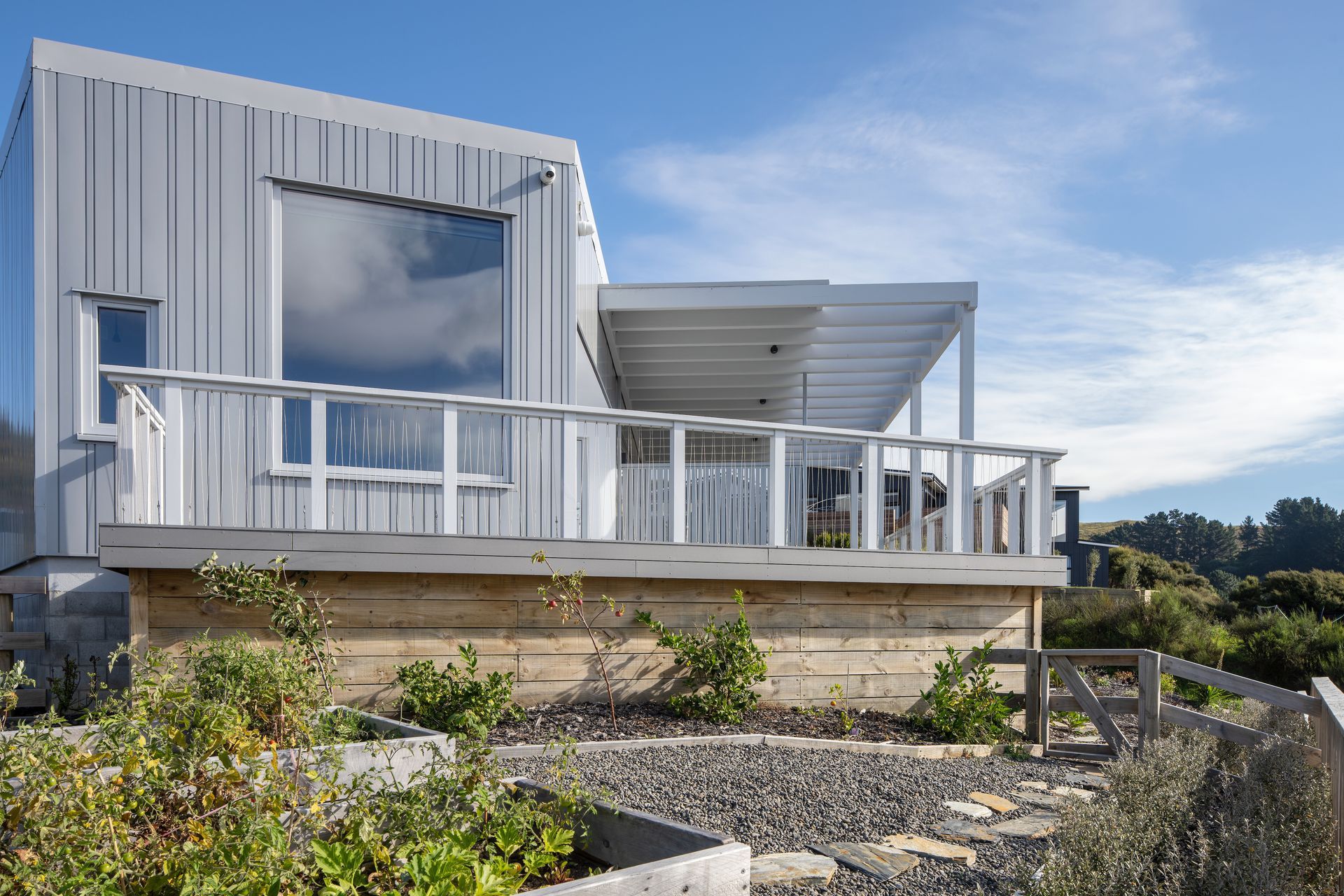
Views and Engagement
Products used
Professionals used

VIA architecture. VIA architecture is a specialist Passive House architecture and consulting practice formed by Elrond Burrell.We believe in transforming your quality of life, via architecture.
Energy Efficient, Low Environmental Impact: Radical energy efficiency means hardly any power bills and huge reductions in your carbon emissions.
Comfortable Surroundings: You can live draught-free, feeling fresh and cool in summer, and pleasantly warm in winter.
Quality of Life: Our houses are designed to work with your lifestyle, making the most of your surroundings, orientation and sunlight.
We are based on the Kapiti Coast, Wellington and Wanaka and work nationally and internationally. Please give use a call or email to see if we're a good fit for you and your project.
VIA architecture is a Practice member of the NZIA, a Silver Member of PHINZ, a design partner of Lifemark, and a member of NZGBC
Founded
2016
Established presence in the industry.
Projects Listed
3
A portfolio of work to explore.
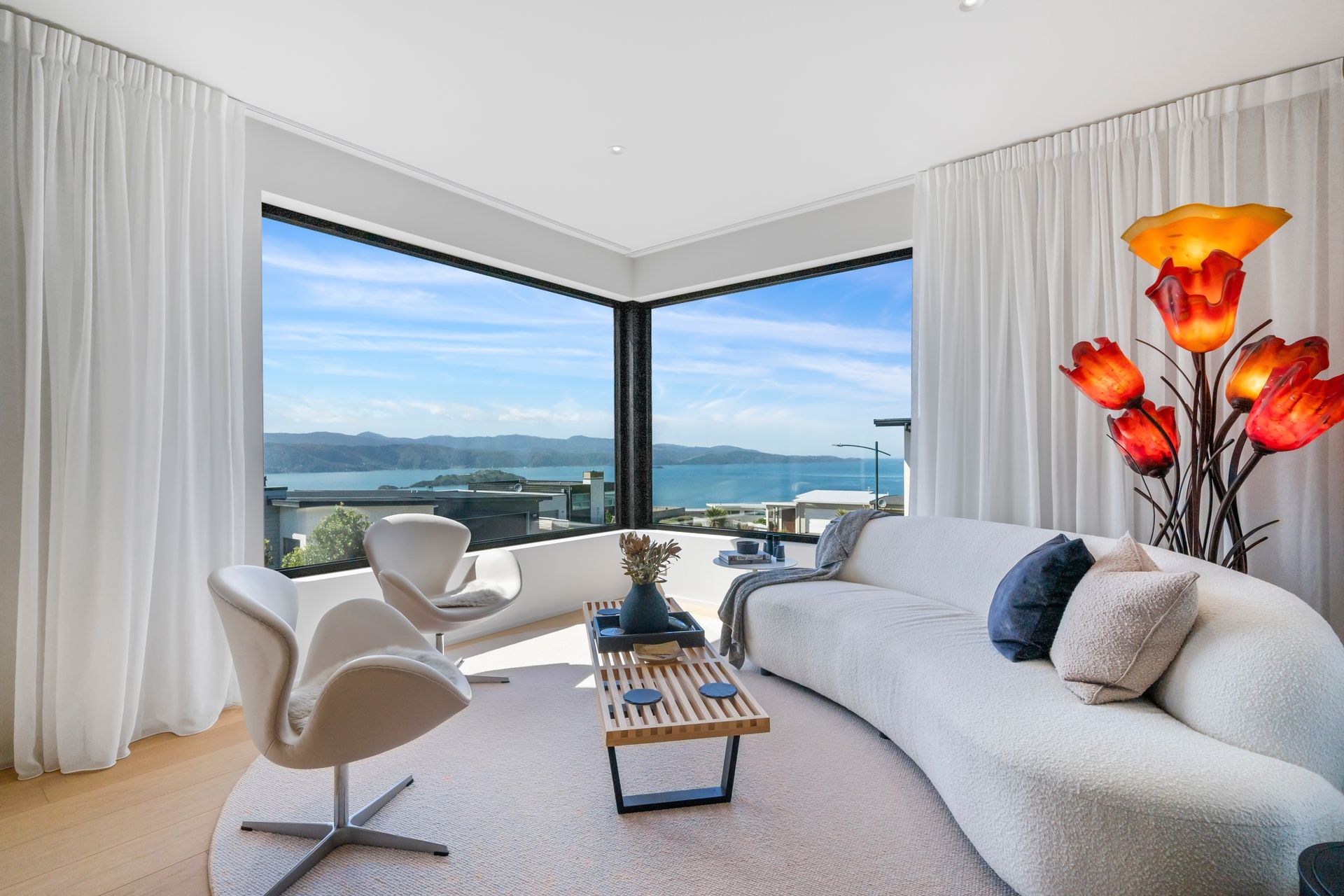
VIA architecture.
Profile
Projects
Contact
Project Portfolio
Other People also viewed
Why ArchiPro?
No more endless searching -
Everything you need, all in one place.Real projects, real experts -
Work with vetted architects, designers, and suppliers.Designed for New Zealand -
Projects, products, and professionals that meet local standards.From inspiration to reality -
Find your style and connect with the experts behind it.Start your Project
Start you project with a free account to unlock features designed to help you simplify your building project.
Learn MoreBecome a Pro
Showcase your business on ArchiPro and join industry leading brands showcasing their products and expertise.
Learn More