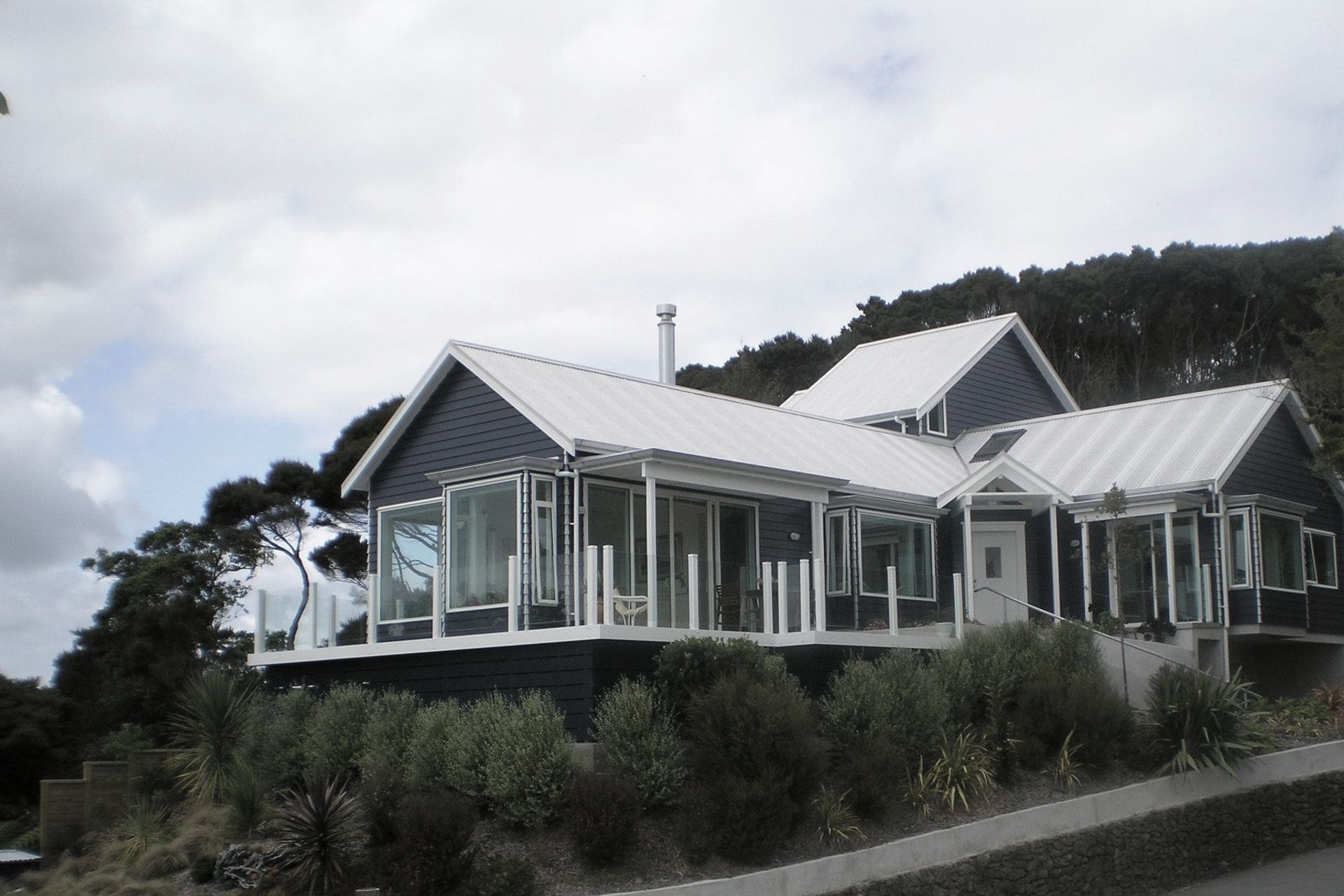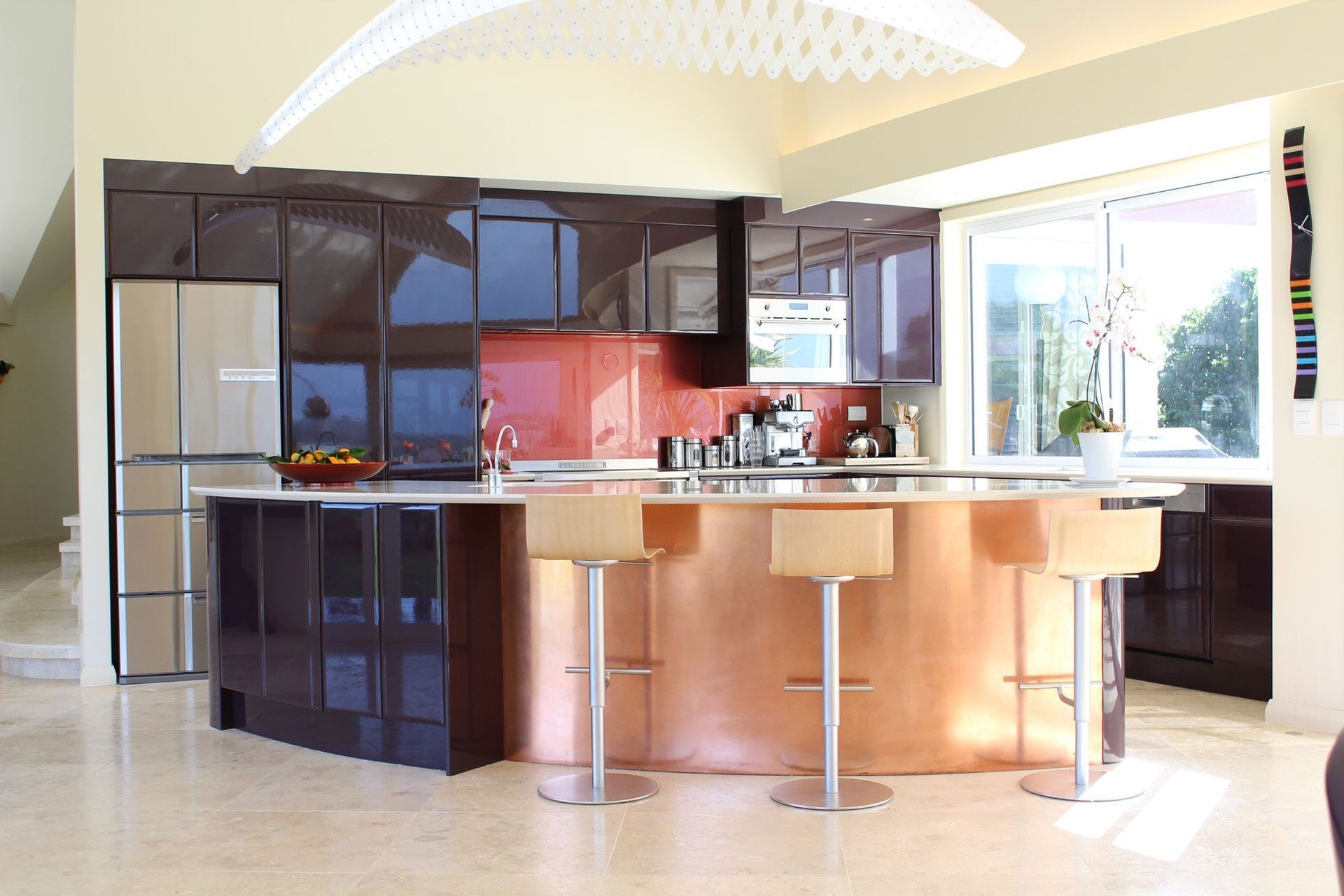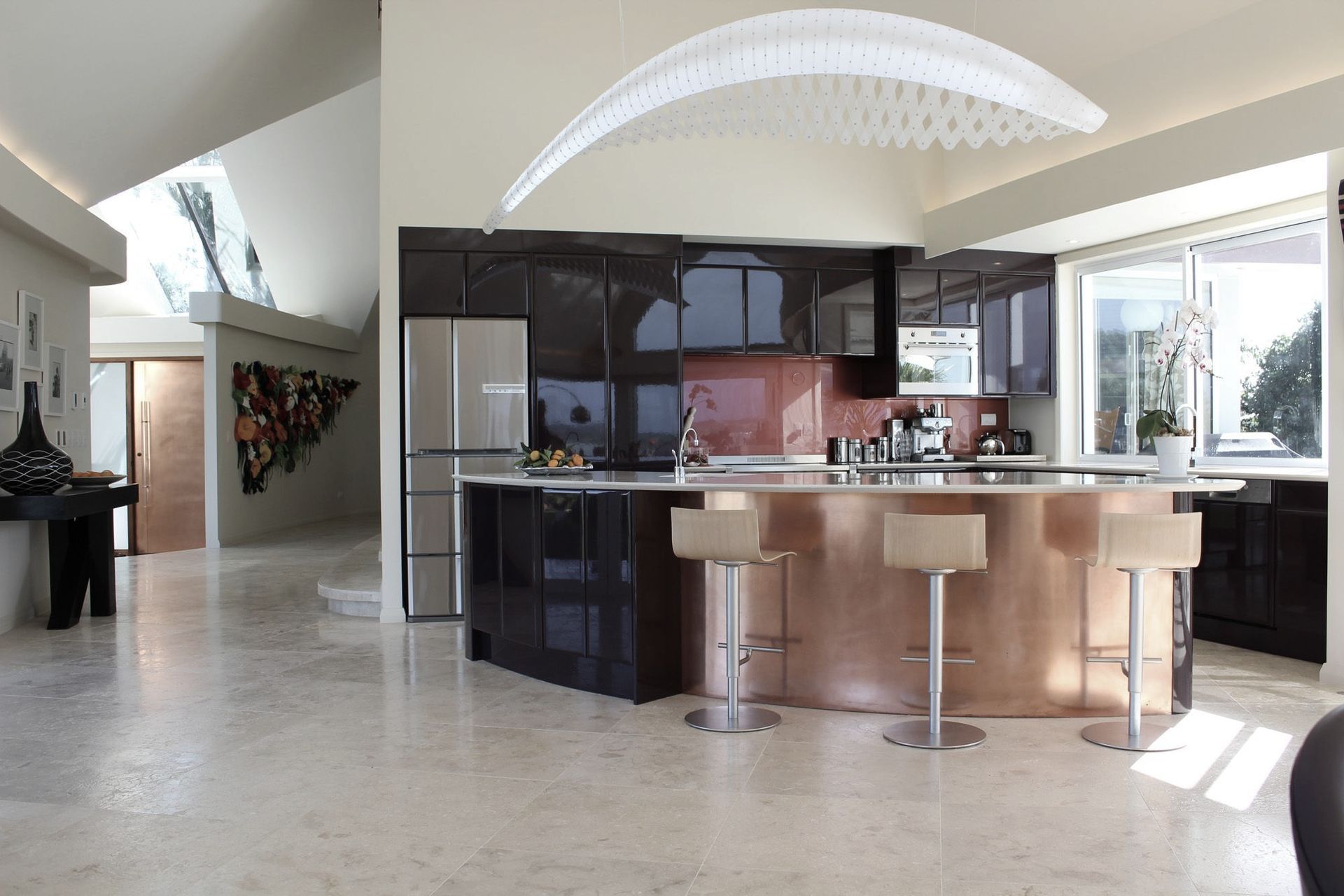About
Modern Kitchen Design.
ArchiPro Project Summary - A modern kitchen design that combines functionality and aesthetics with elegant lighting, quality flooring, and inviting interior elements.
- Title:
- Kitchen Design project 1
- Architectural Designer:
- Lindholm Design
- Category:
- Residential/
- Interiors
Project Gallery
Views and Engagement

Lindholm Design. Lindholm Design was established in Northland in 2001 by Karin Lindholm (Andreassen).
Karin Lindholm specialises in design and draughting of residential homes unique to clients' needs and personalities. Her designs embody spaces that are attractive, functional and suit the needs of their owners.
She has a passion for creating elegant and stylish homes that are also enjoyable, liveable environments. Her understanding of the principles of passive design, ventilation and modern building technologies results in healthy functional homes with attractive and enduring architecture.
Karin Lindholm also recognises the importance of working within the budget constraints of her clients while still delivering quality architecture.
Projects range from small alterations to larger residential homes and can include kitchen, cabinetry and bathroom design if required.
Karin Lindholm has a background in residential, commercial and educational architecture both in NZ and overseas totalling 20+ years of experience in draughting and design. She is a current professional member of ADNZ (Architectural Designers of NZ), a past member of The NZ Green Building Council (NZGBC) and Licensed Building Practitioner (LBP107526) in Design Class 2.
Whether you already have your own plan developed, or need Lindholm Design to create a one-off design just for you, Karin Lindholm will tailor a design and draughting package to suit.
Karin Lindholm will co-ordinate your project with other consultants if required, to provide you with a complete solution.
Lindholm Design uses AutoCAD and ArchiCAD Software to produce conceptual design and presentation drawings through to building consent documentation.
In addition to 2D CAD Documentation, Lindholm Design can provide 3D CAD images, photorealistic rendering, walk-though animations and sun studies to make your project come to life before you even begin to build.
Year Joined
2019
Established presence on ArchiPro.
Projects Listed
11
A portfolio of work to explore.

Lindholm Design.
Profile
Projects
Contact
Other People also viewed
Why ArchiPro?
No more endless searching -
Everything you need, all in one place.Real projects, real experts -
Work with vetted architects, designers, and suppliers.Designed for New Zealand -
Projects, products, and professionals that meet local standards.From inspiration to reality -
Find your style and connect with the experts behind it.Start your Project
Start you project with a free account to unlock features designed to help you simplify your building project.
Learn MoreBecome a Pro
Showcase your business on ArchiPro and join industry leading brands showcasing their products and expertise.
Learn More



















